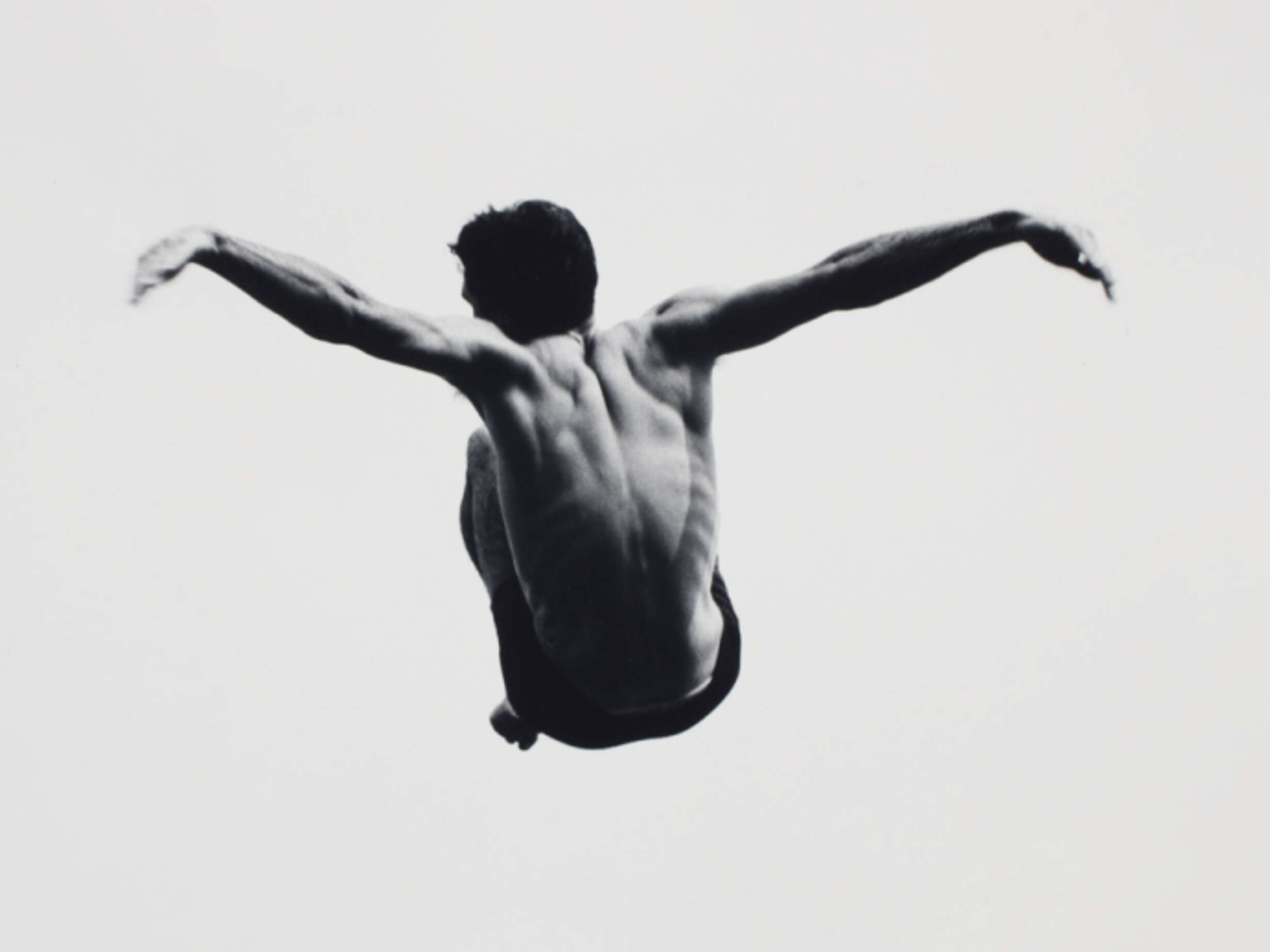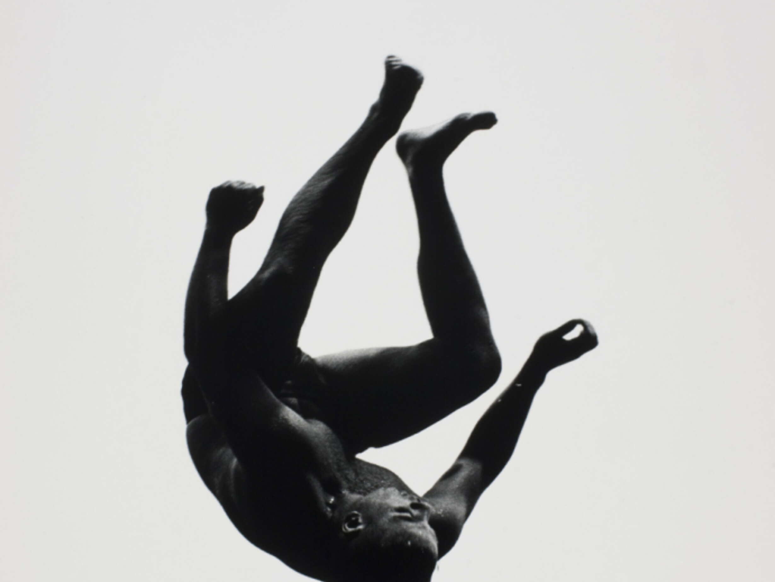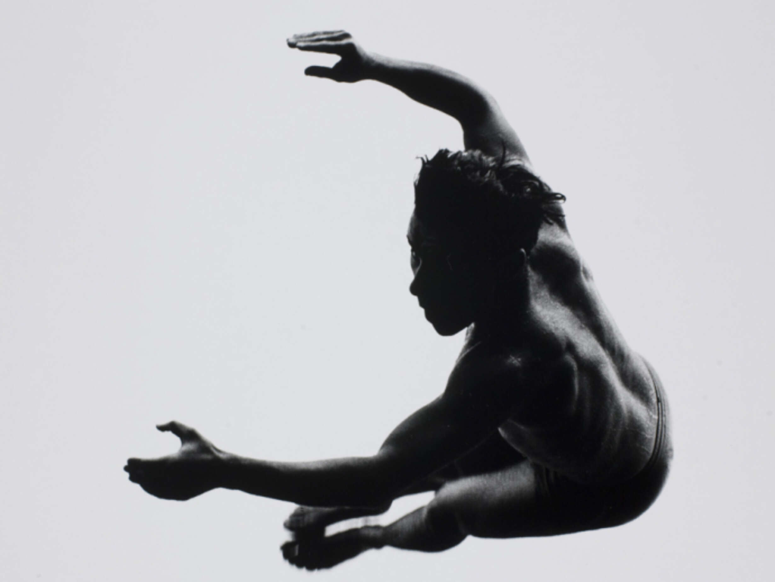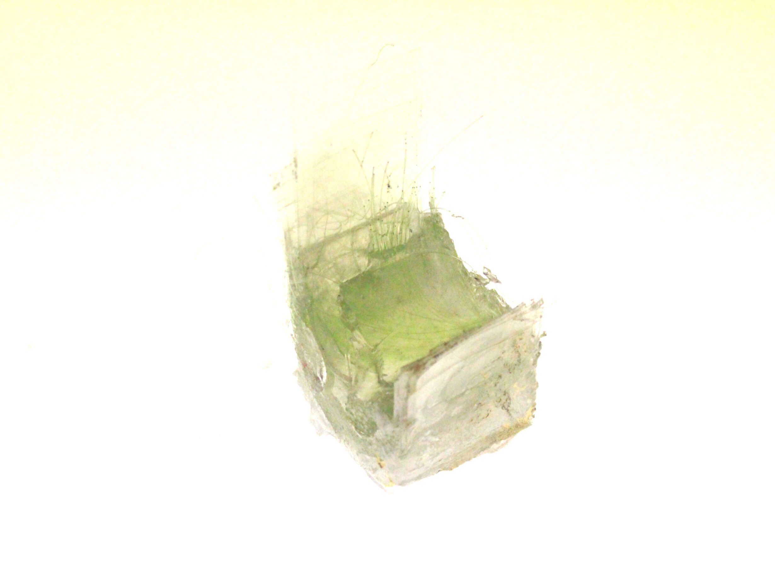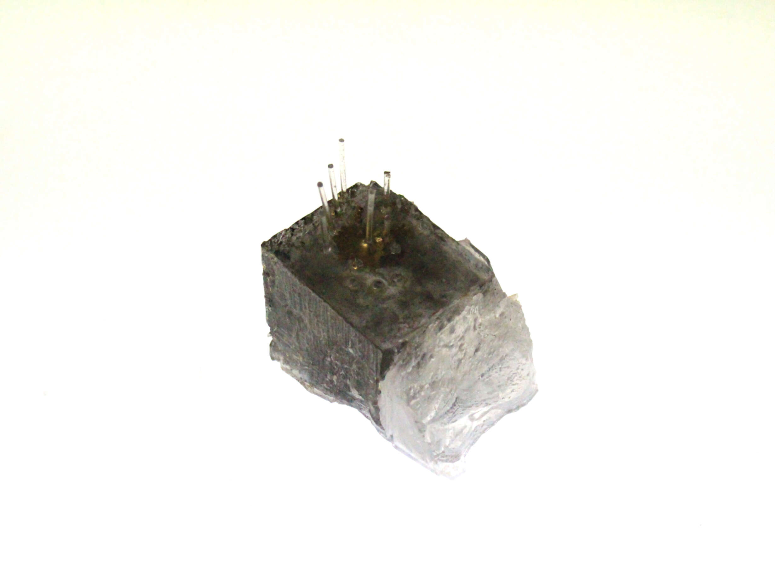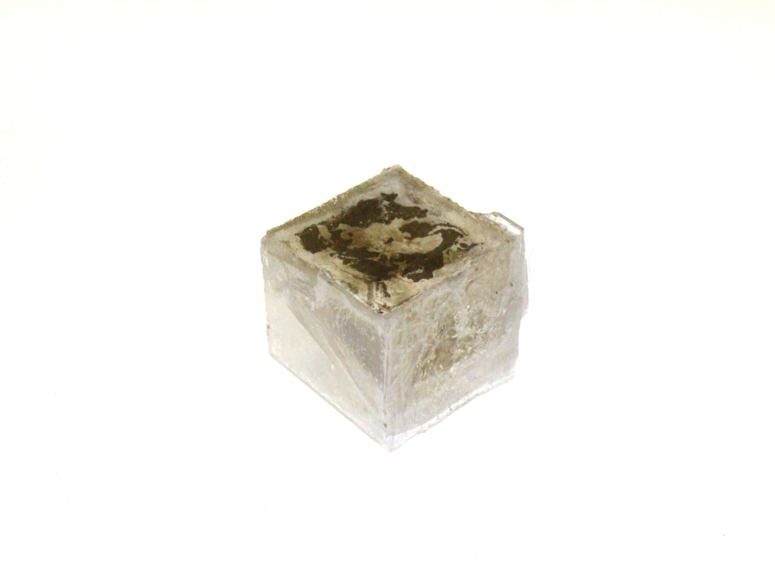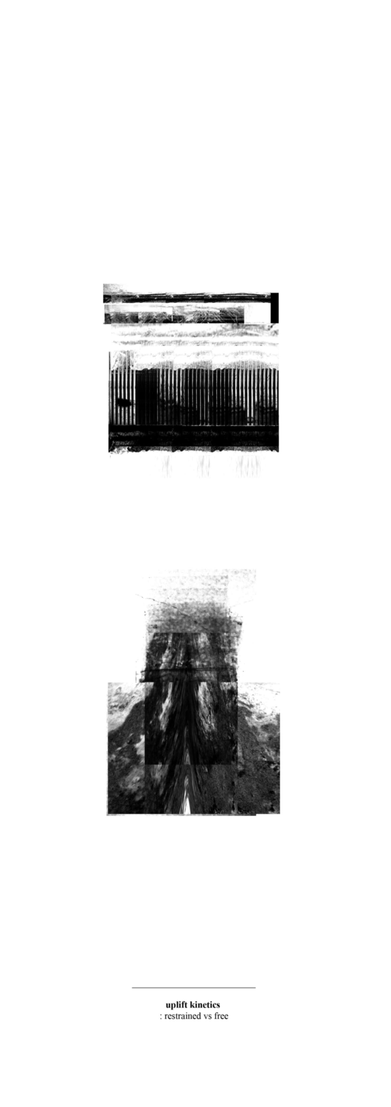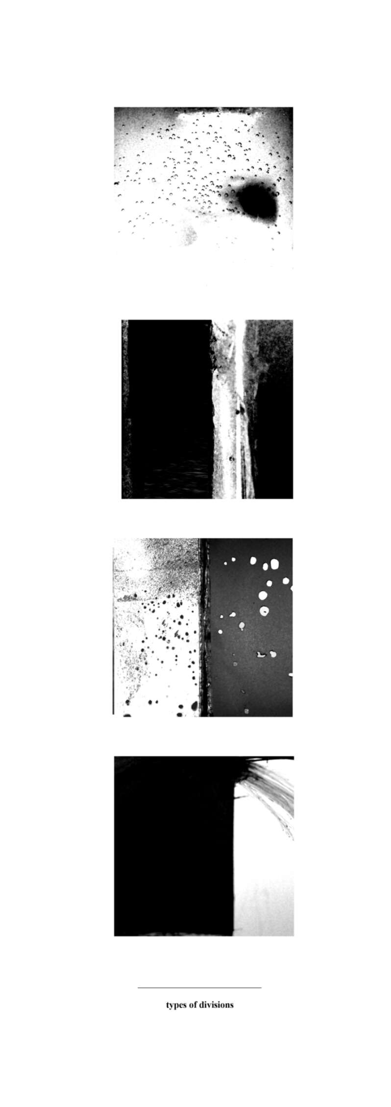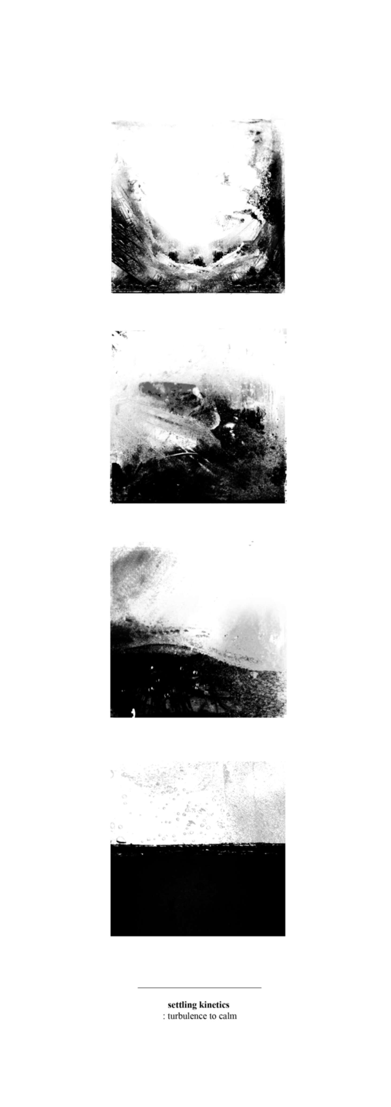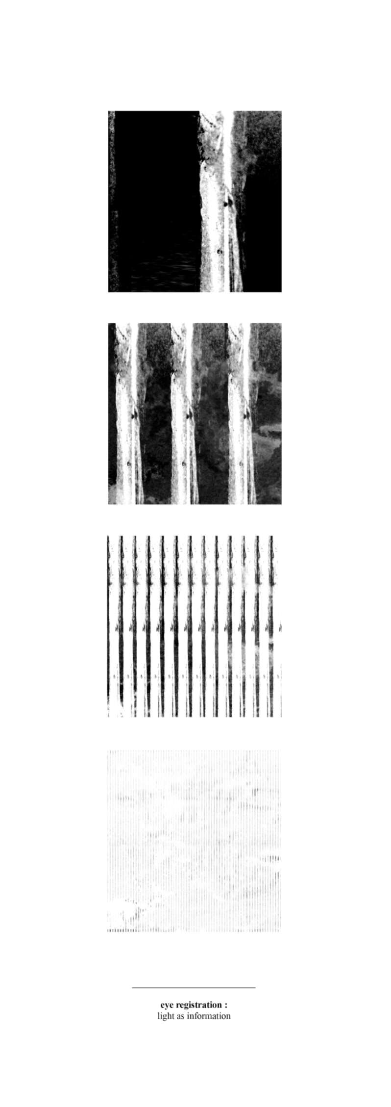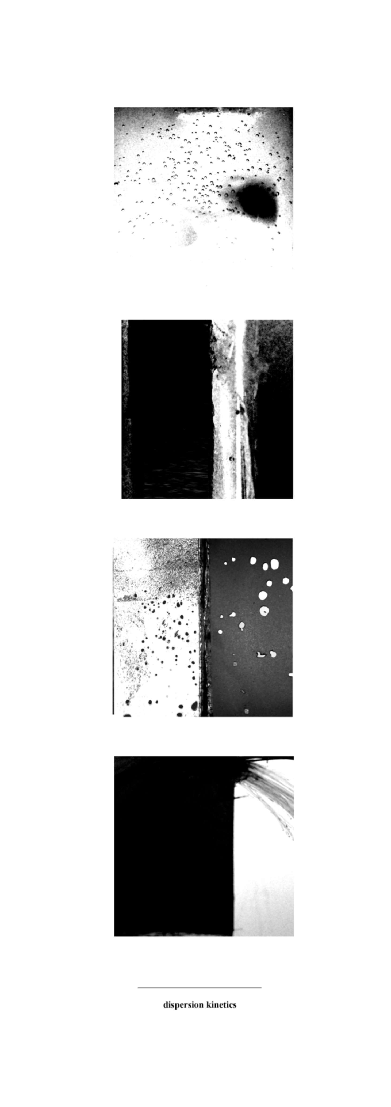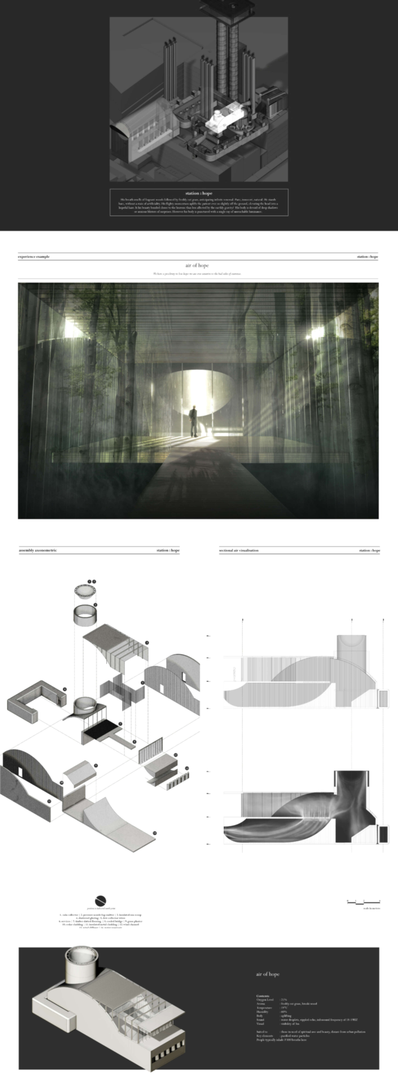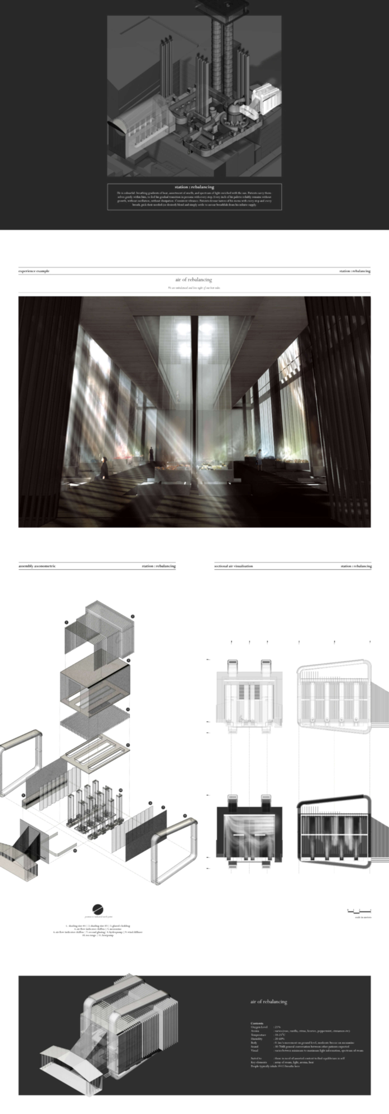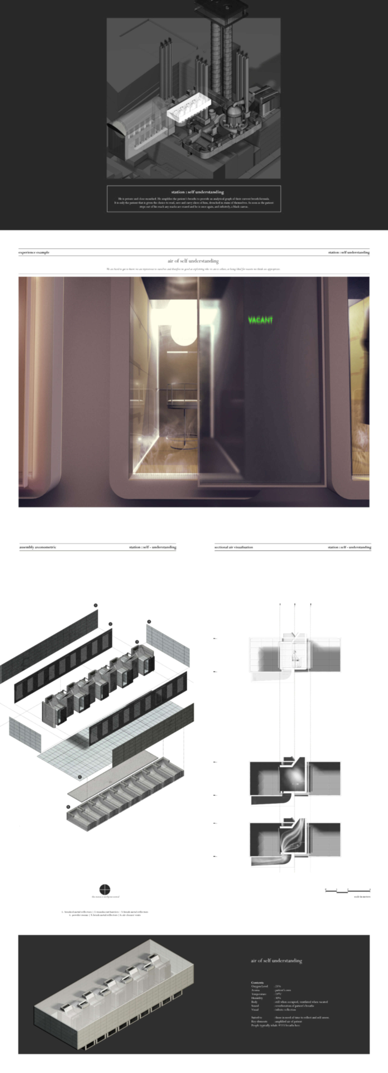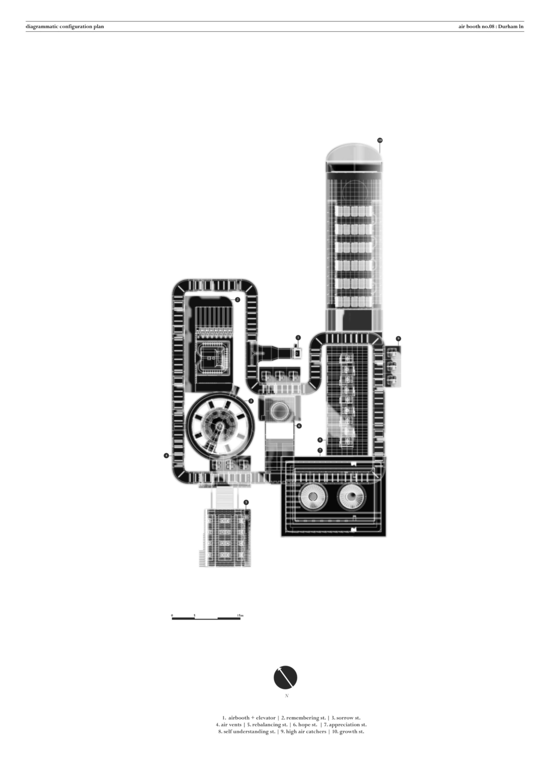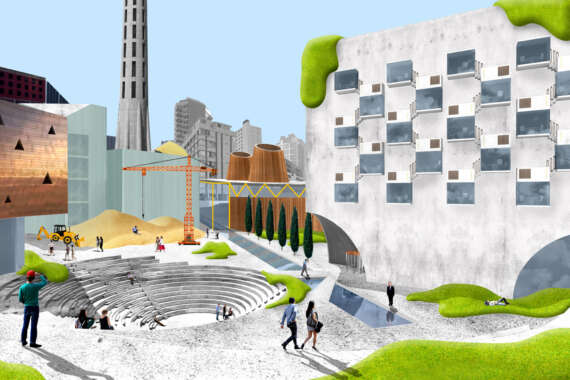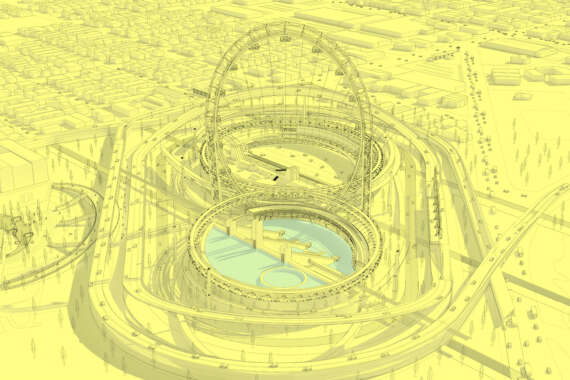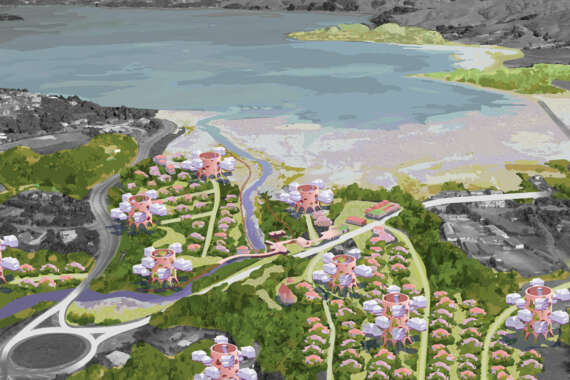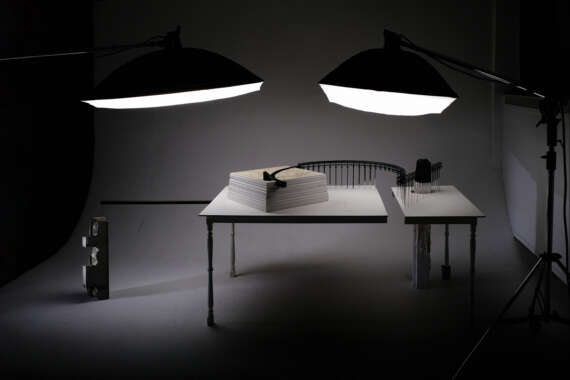Airy Tales
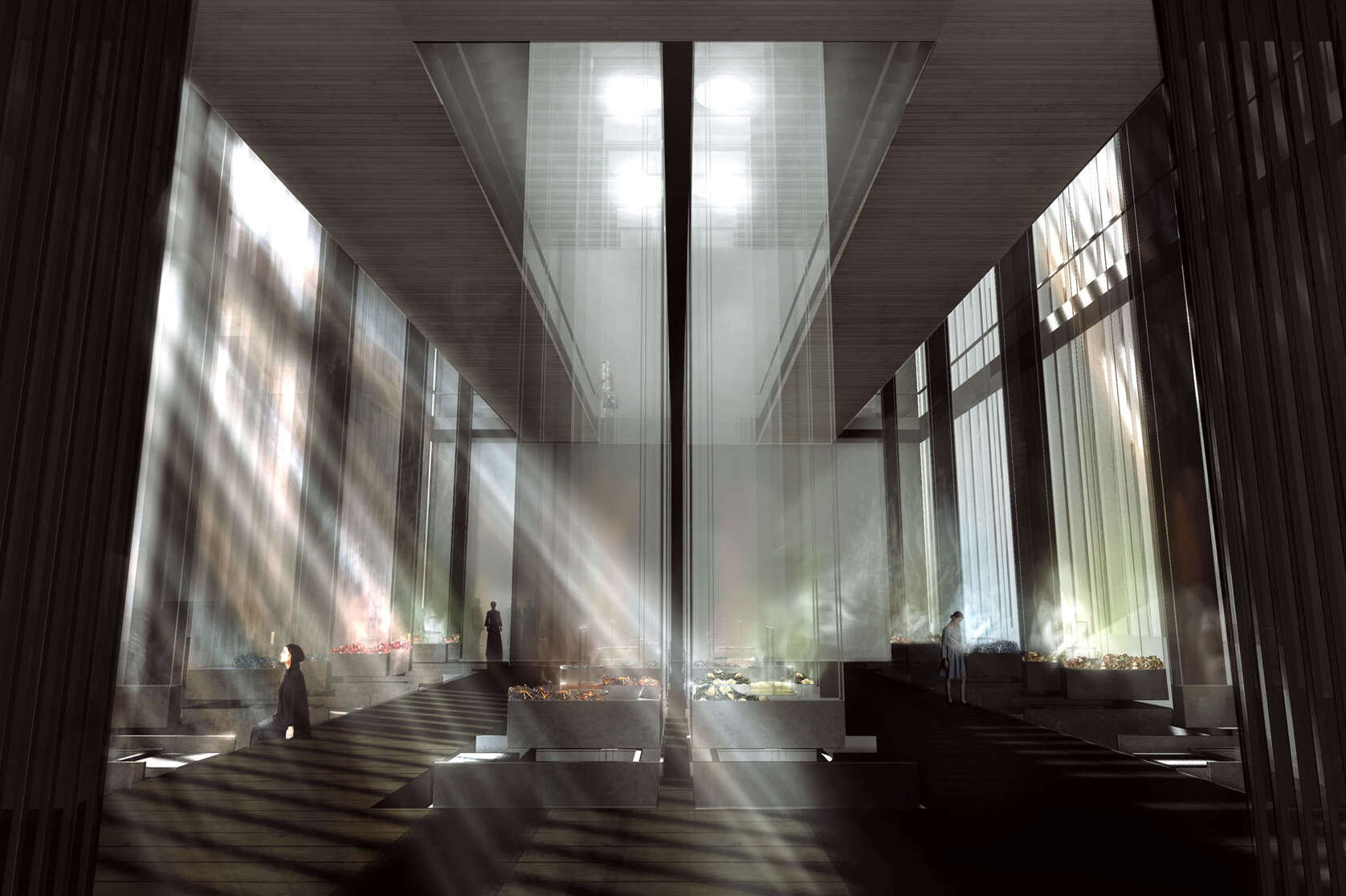
Airy Tales is an obsessive interrogation of air and its substance in architecture in the attempt to embrace and acknowledge its frequently forgotten existence. It is the craft of objectifying this vital need into a premium commodity as the uncanny selling point of an architectural experience.
The vitality of air was put to light in the recent commodification of bottled air with entrepreneurs in New Zealand and Canada etc., selling cans of 'fresh, clean air' to heavily polluted regions of China. The objectification of a natural human right and a subsequent labelling of its monetary value leads to the questioning of freedom becoming a luxury good. Though it by no means provides a long-term solution, buyers are provided temporary relief with its therapeutic connotations. This satirical provocation is an architectural response to the arguably new species of commodity: the objectification of the breathing space, and the appeal of purchasing and consuming air from other places through transductive retail architecture.
The Airy Tale begins with the Air Booth, landing in the crevices of the city, with its body wedged into urban alleyways. Its face peeks through the street front, as a welcoming ticket booth, where 'air time’ is available for purchase for those in urgent need of therapeutic air. It is a place one could buy an oasis like one would buy a can of coke. With the purchase of air time, the consumer (or named patient of therapy) ascends into the ‘runway’, a looping corridor nestled above the urban roofline.
The runway is lined with a series of recalibration stations, as spaces injected with de-stressing agents. The airs are inhaled from adjacent alleyways, bent, then embellished into therapeutic conditions, good enough to bottle and sell to the distressed. Like an urban sanatorium, air is wrapped in a clinical veil as both the therapist and medication for the mind. The architectural envelope of the stations converse like machines, like packaging for the air, designed to craft, preserve and reveal its value and integrity.







