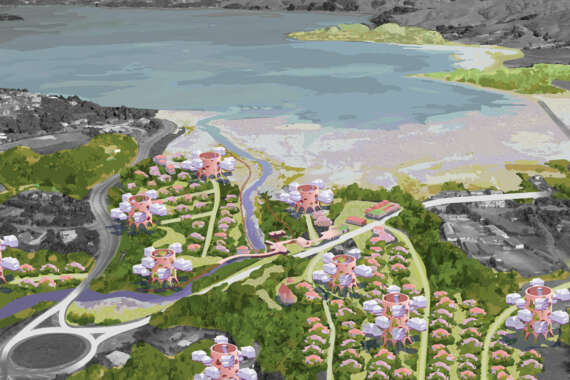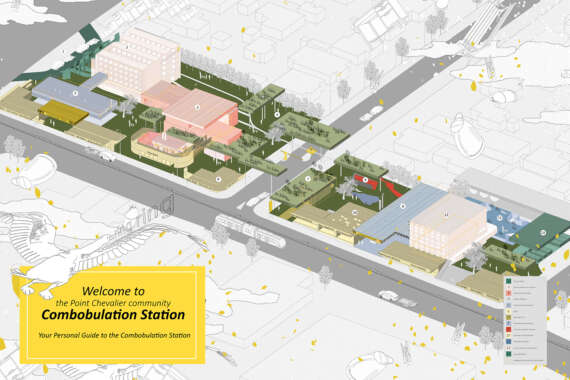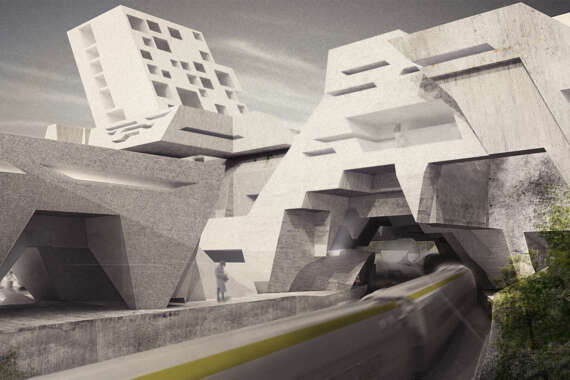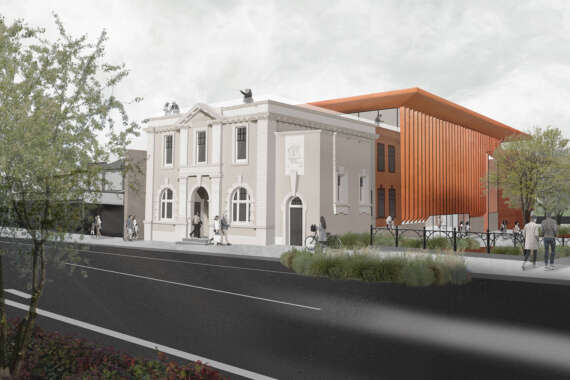Perplexing Artifacts: Towards a Fusion of Art and Architectural Creative Practice
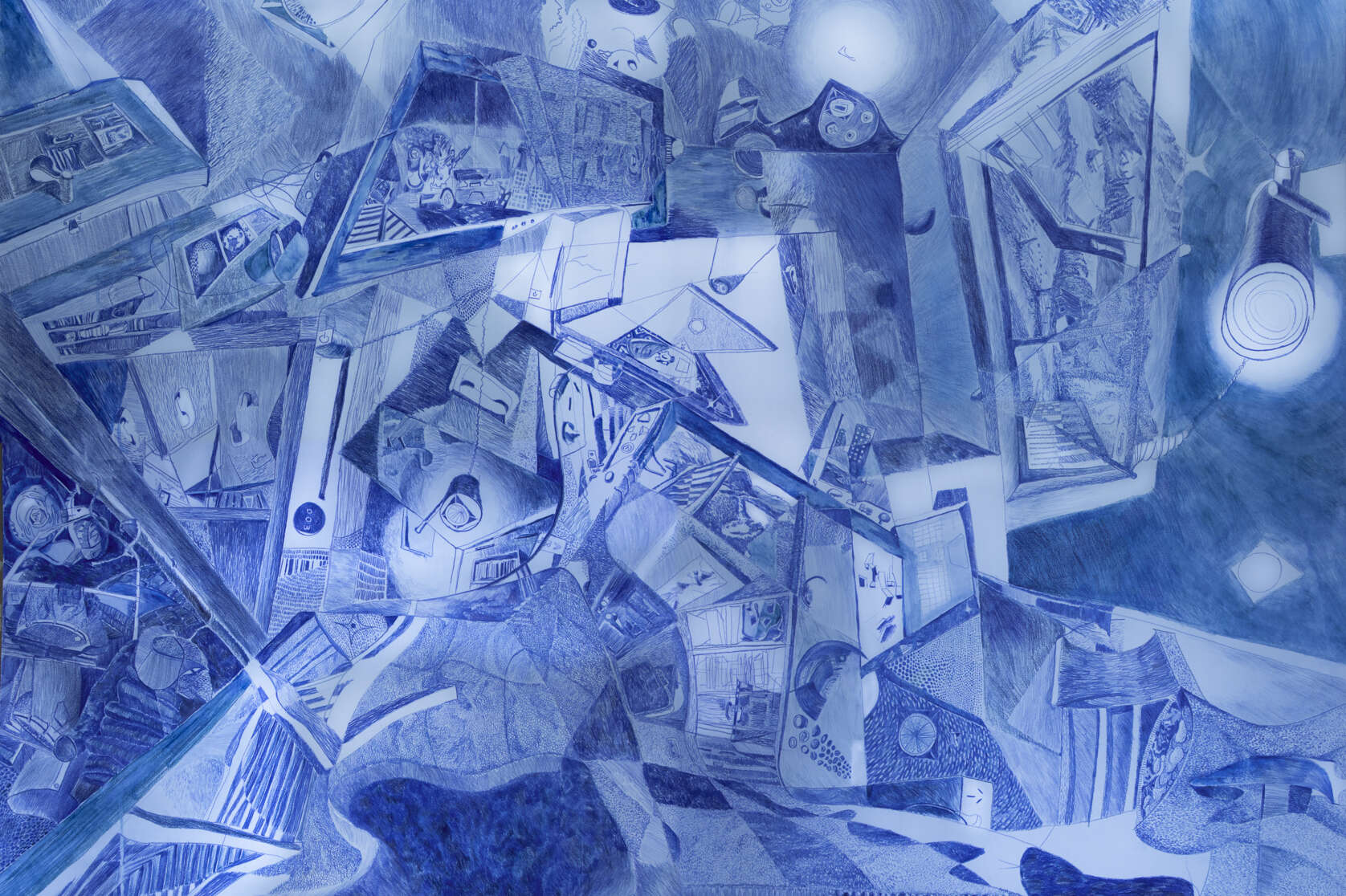
This thesis is about fusing fine arts and architectural creative practice – two disciplines distanced by their approaches to representation between drawing, modelling, and building. Contemporary architects gravitate towards making methods that can prescribe both qualitative and quantitative information of an envisioned ‘final’ built form. Meanwhile, an artist may respond by looking for differentiating qualities between drawing and building. Finding qualities independent of representation, and articulating these differences, exposes and expands the unseen qualities of an architectural built form. In the context of this project, the mimetic nature of an unaltered translation between architectural visualisation and building is misdirection. We witness practitioners and academics within art and architecture, like Robin Evans, Ernst Gombrich, and Omar Fawzy, discuss the abilities and limitations of prescriptive representation within drawing and modelling. Evans, who operates between the two disciplines, suggests these prescriptive methods may benefit from embracing the expendable analytical nature of the artistic sketch. This thesis considers the idea that Post-Impressionist – and specifically Analytical Cubist – artists embraced these transformations and entertained the subjective critical commentary evoked only in the presence of the process artifact. Thus, this thesis exposes dimensions, like time and emotion, that many architects often think less about in their creative practices, yet are integral to understanding the details of occupation and architectural quality. How can applying and fusing architectural and artistic creative-making practices create critical conversation about their own disciplinary modes of drawing, modelling, and design? I inquire into the philosophy and product of selected areas of fine arts and architecture through two Series of drawing and modelling exercises. In developing my critical stance, I attempt to articulate and express, through installation design, a fused art-architectural creative practice that progresses towards a better understanding of their disciplinary conventions.







![1A - Perceptions of the Plein-Air [30 Minutes, Blue Pencil in 254 x 177mm Sketchbook]](https://modos.sfo3.digitaloceanspaces.com/project-images/Alumni/Daniel-Ho/Concept/_slider/Concept_1-Daniel-Ho.jpg)
![1B - From Representational Drawing to Material Artifact [Blue Pencil on Paper, Digitally Cropped]](https://modos.sfo3.digitaloceanspaces.com/project-images/Alumni/Daniel-Ho/Concept/_slider/Concept_2.jpg)
![1C - Simulation of Architectural Projection [100 x 100 x 100mm, ±5mm, Blue Ink Marker on Poplar Wood]](https://modos.sfo3.digitaloceanspaces.com/project-images/Alumni/Daniel-Ho/Concept/_slider/Concept_3-Daniel-Ho.jpg)
![2C - (Anti)Representational Models [100 x 100 x 100mm ±5mm, Aluminium, Balsa/Pine Wood, and Steel Model in Bolted Perspex casing]](https://modos.sfo3.digitaloceanspaces.com/project-images/Alumni/Daniel-Ho/Concept/_slider/Concept_4-Daniel-Ho.jpg)
![2D - Interrogative Encounters [ 3 x 2 Minute Sketches, Blue Pencil in 255 x 177mm Sketchbook]](https://modos.sfo3.digitaloceanspaces.com/project-images/Alumni/Daniel-Ho/Concept/_slider/Concept_5-Daniel-Ho.jpg)
![2E - Exposing and Expanding Architectural Characters [Blue Pencil and Watercolour Pencil on 650 x 500mm Watercolour Paper]](https://modos.sfo3.digitaloceanspaces.com/project-images/Alumni/Daniel-Ho/Concept/_slider/Concept_6-Daniel-Ho.jpg)
![Reminding the Bedroom [Blue Pencil in A4 Sketchbook]](https://modos.sfo3.digitaloceanspaces.com/project-images/Alumni/Daniel-Ho/Mid-development/_slider/Mid-Development_1.jpg)
![Fusing the Collapsed Domestic - Translating 3D into 2D to reveal unforeseen relationships between drawing and building [Blue Pencil in A4 Sketchbook]](https://modos.sfo3.digitaloceanspaces.com/project-images/Alumni/Daniel-Ho/Mid-development/_slider/Mid-Development_2-Daniel-Ho.jpg)
![Viewing (Your) My Bedroom through Reflection Model [Incised and Clipped Perspex Sheet Model]](https://modos.sfo3.digitaloceanspaces.com/project-images/Alumni/Daniel-Ho/Mid-development/_slider/Mid-Development_3-Daniel-Ho.jpg)
![Reflection Model - Studies in multiplying and overlaying spatial elements [Glued Perspex Sheet Model]](https://modos.sfo3.digitaloceanspaces.com/project-images/Alumni/Daniel-Ho/Mid-development/_slider/Mid-Development_4.jpg)
![1:10 Assembly mock-up model parts [Incised Cardboard Model]; 1:10 Assembly mock-up model - Final Revision [Incised Cardboard Model]](https://modos.sfo3.digitaloceanspaces.com/project-images/Alumni/Daniel-Ho/Mid-development/_slider/Mid-Development_5-Daniel-Ho.jpg)
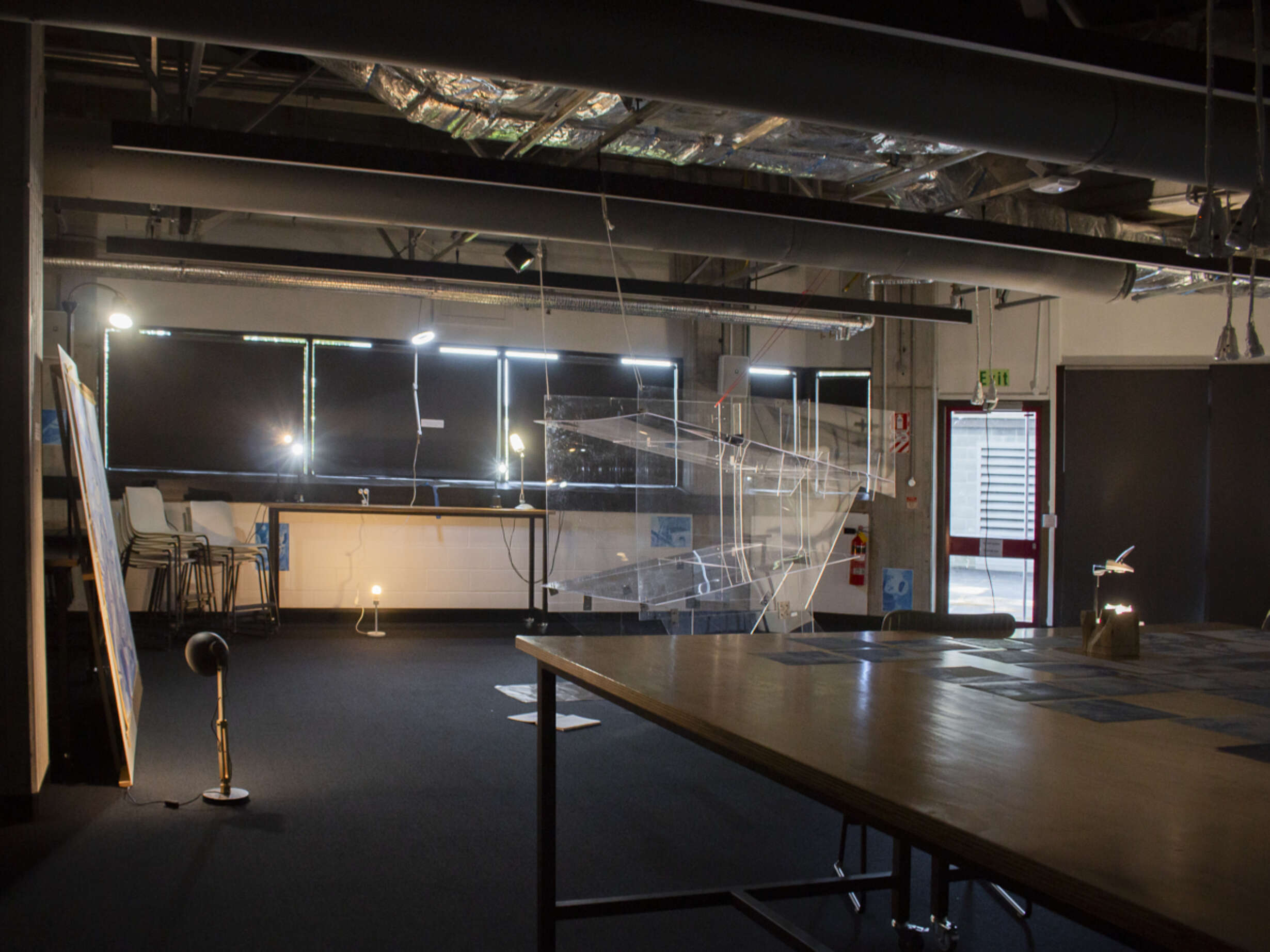
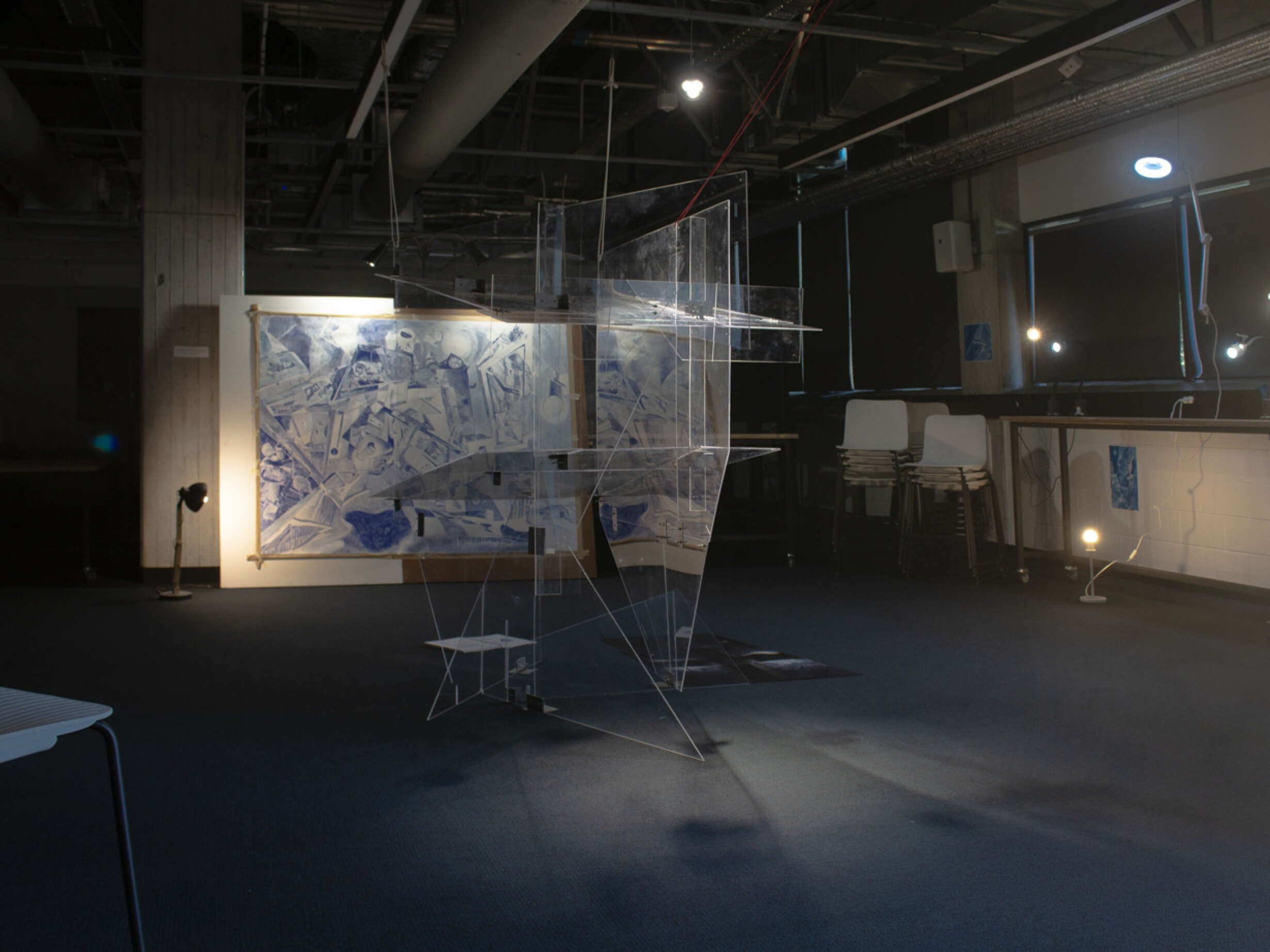
![The Domestic Collapse detail [Sebum, Rust, and Dust on Perspex with Steel Fixings]; Tracing The Collapse [Perspex Model on Overhead Projector]](https://modos.sfo3.digitaloceanspaces.com/project-images/Alumni/Daniel-Ho/Final/_slider/Final-Product_3.jpg)
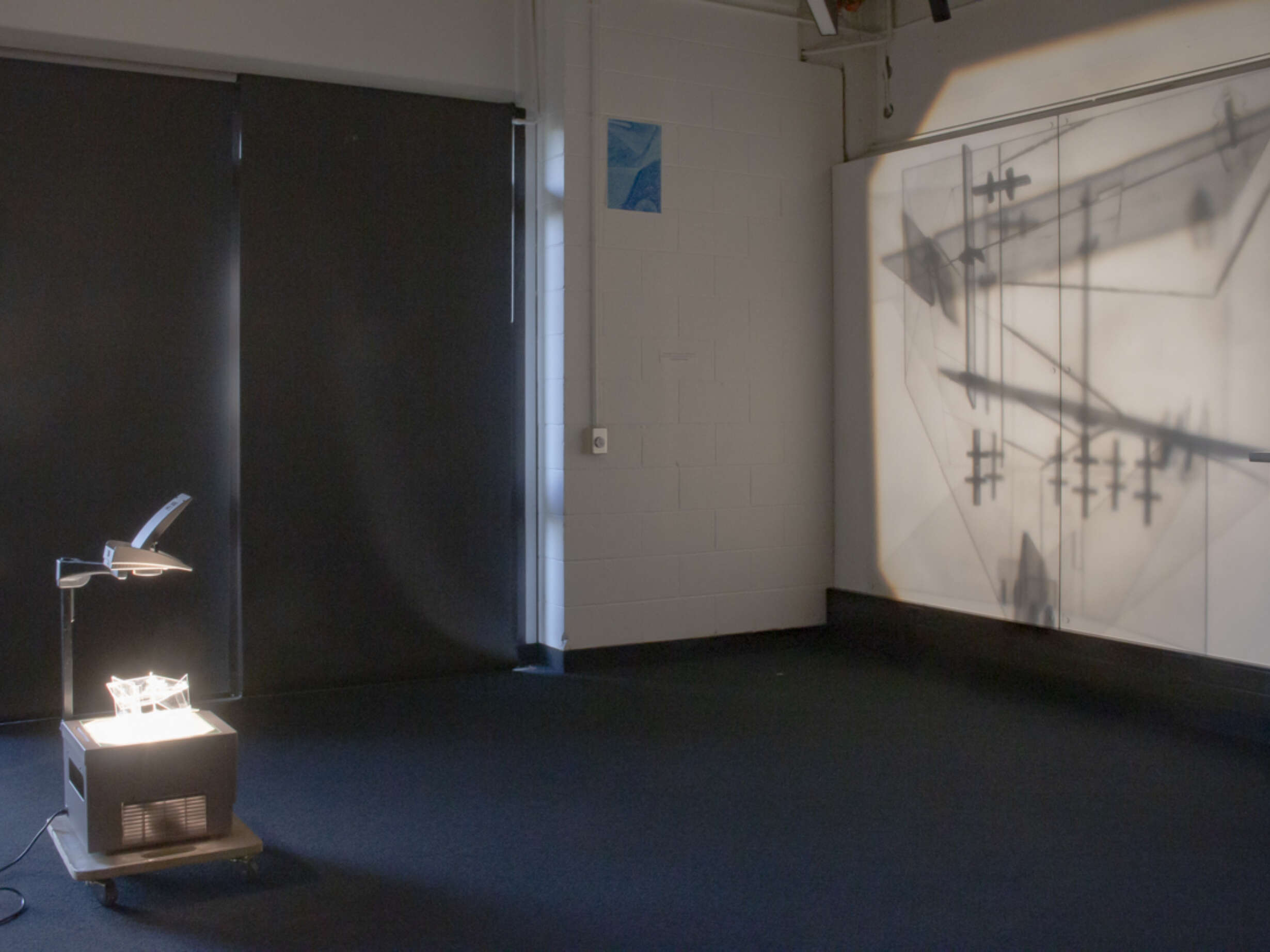
![Architectural Drawings can be traced from the Projection [Blue Pencil and Inkjet Print on Watercolour Paper]](https://modos.sfo3.digitaloceanspaces.com/project-images/Alumni/Daniel-Ho/Final/_slider/Final-Product_5-Daniel-Ho.jpg)
