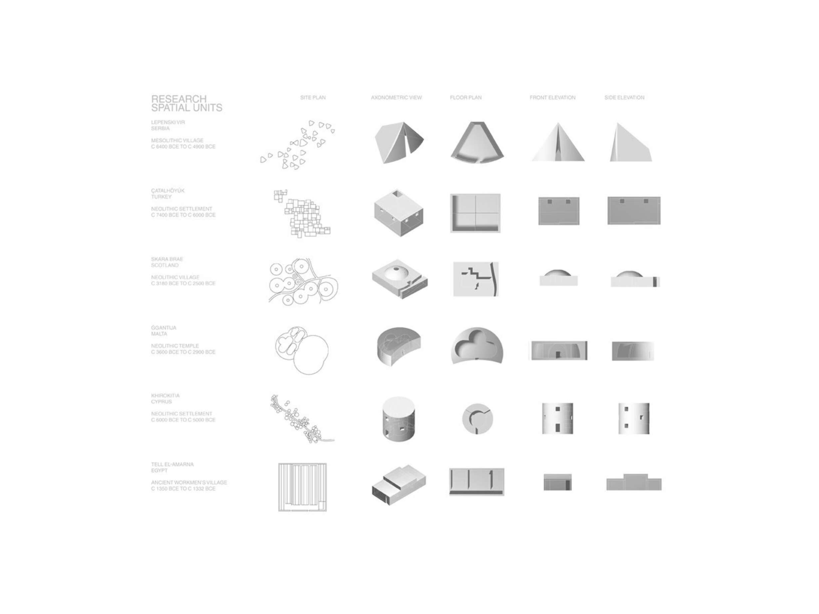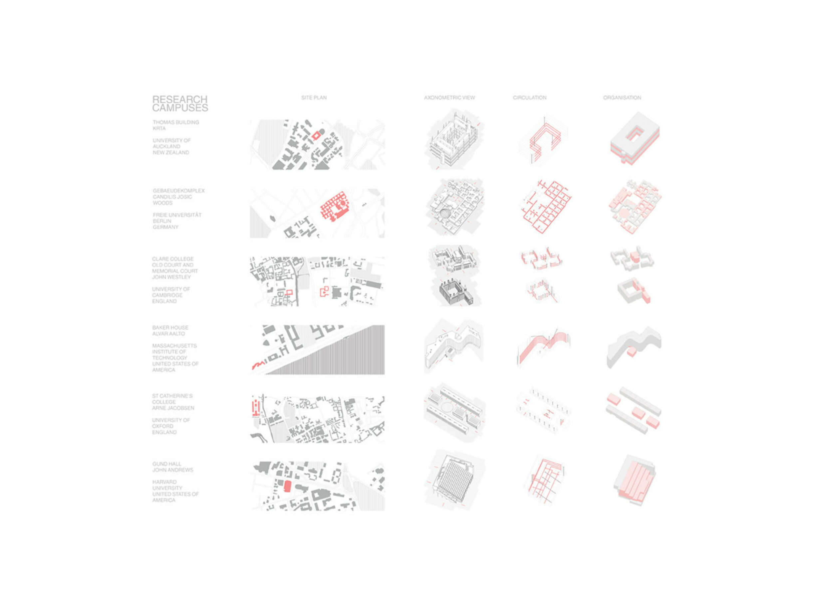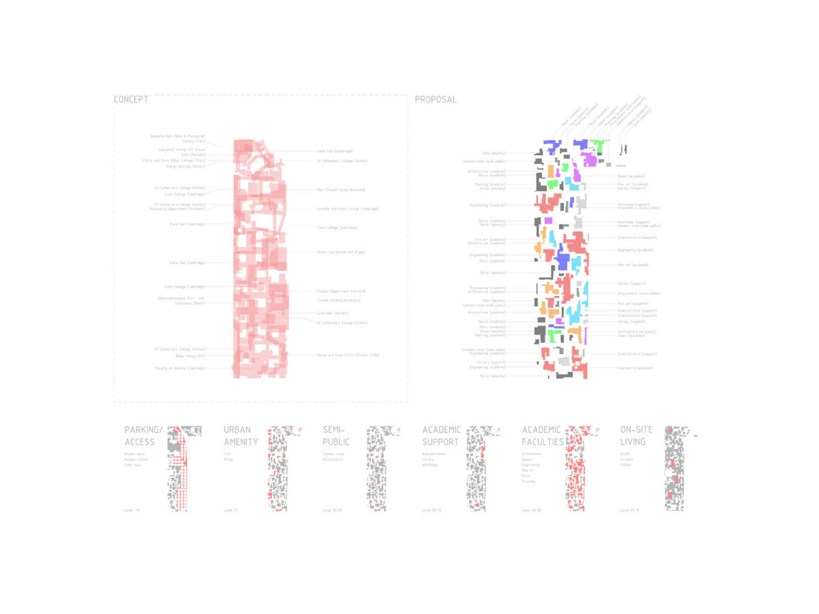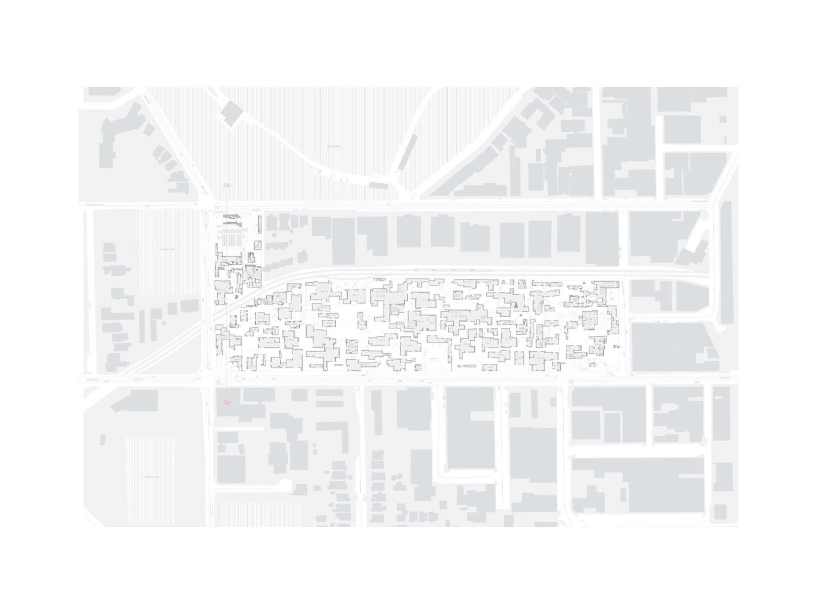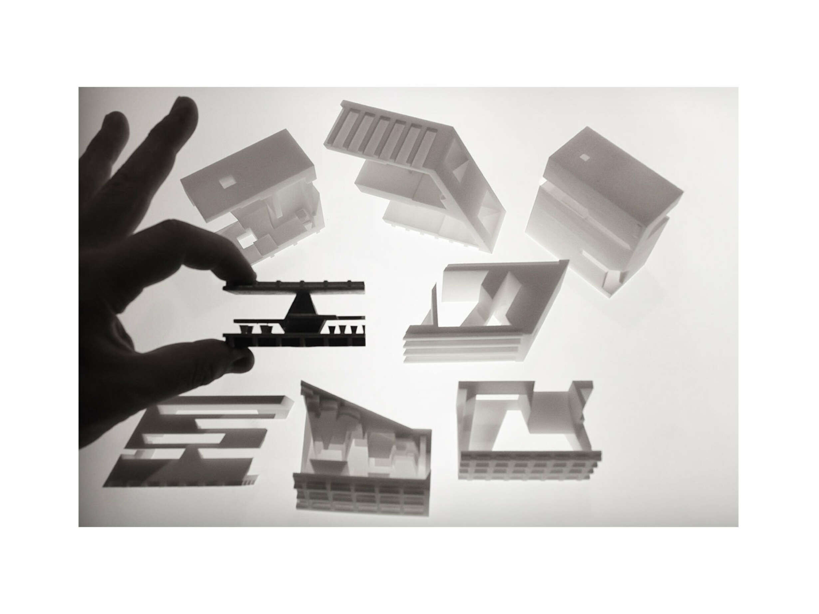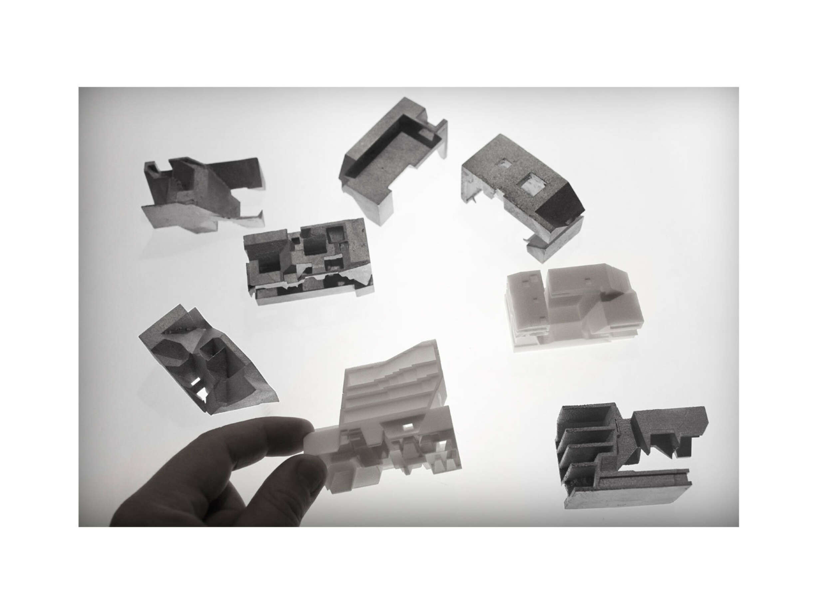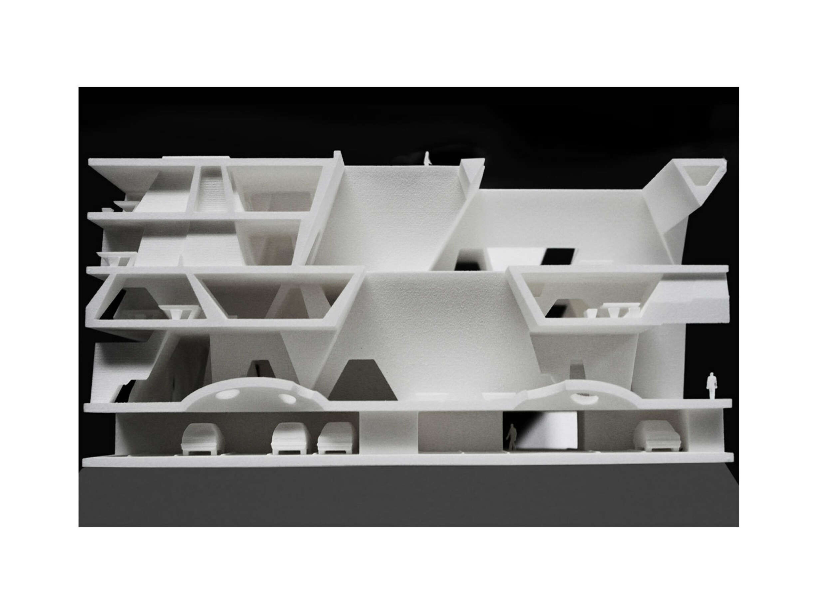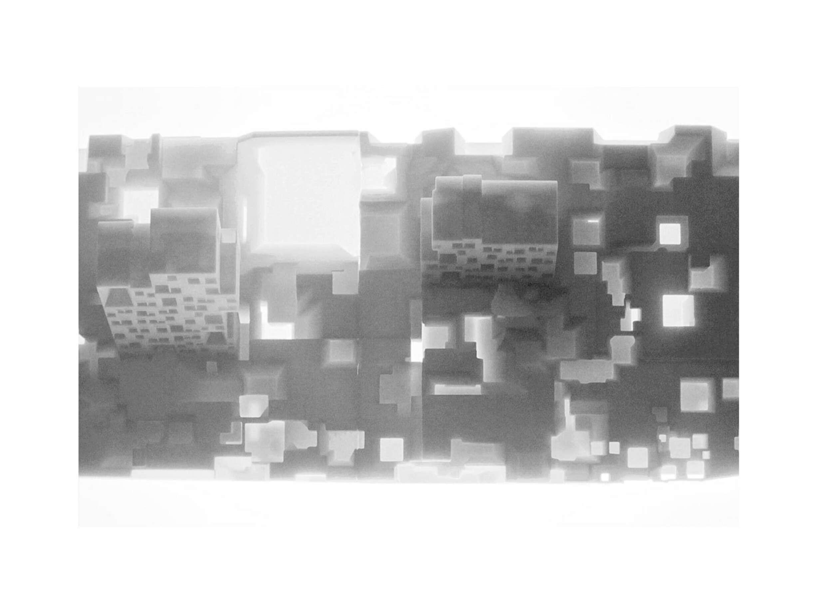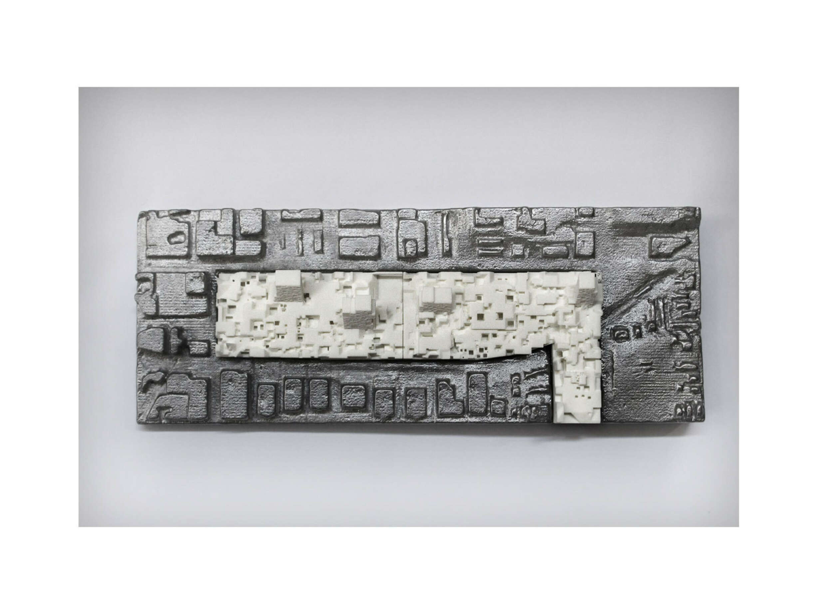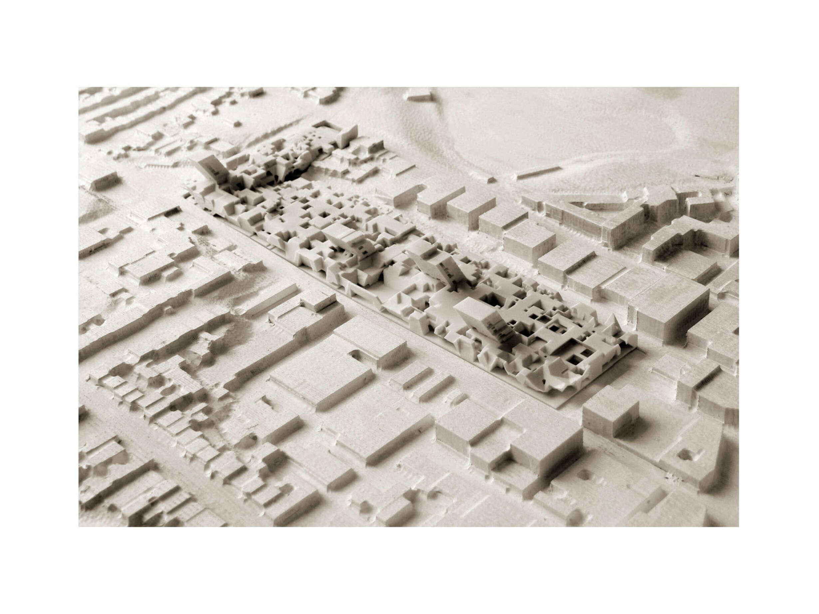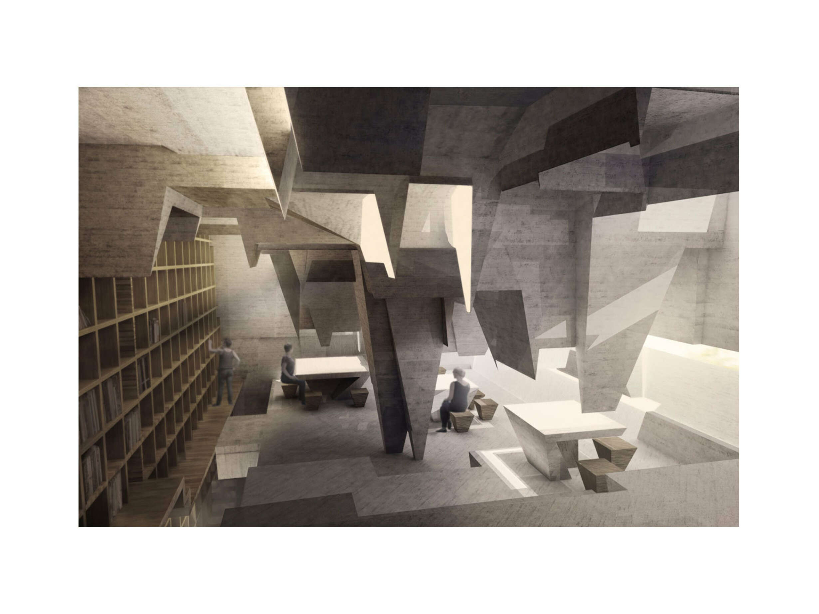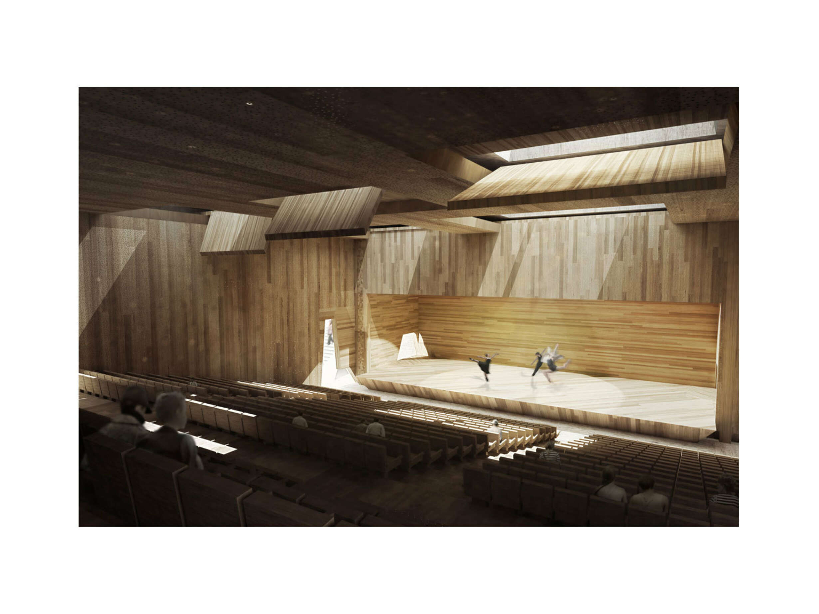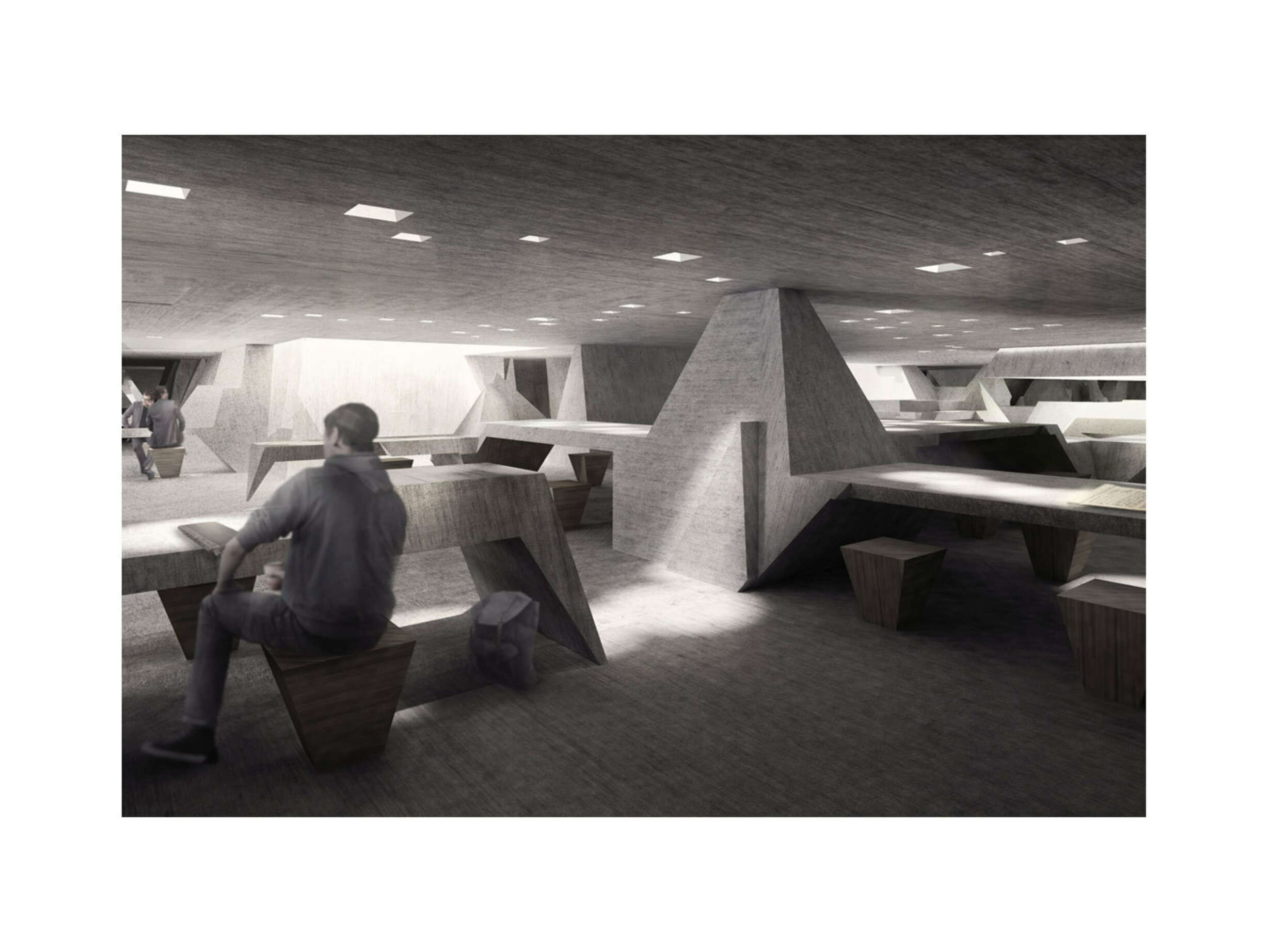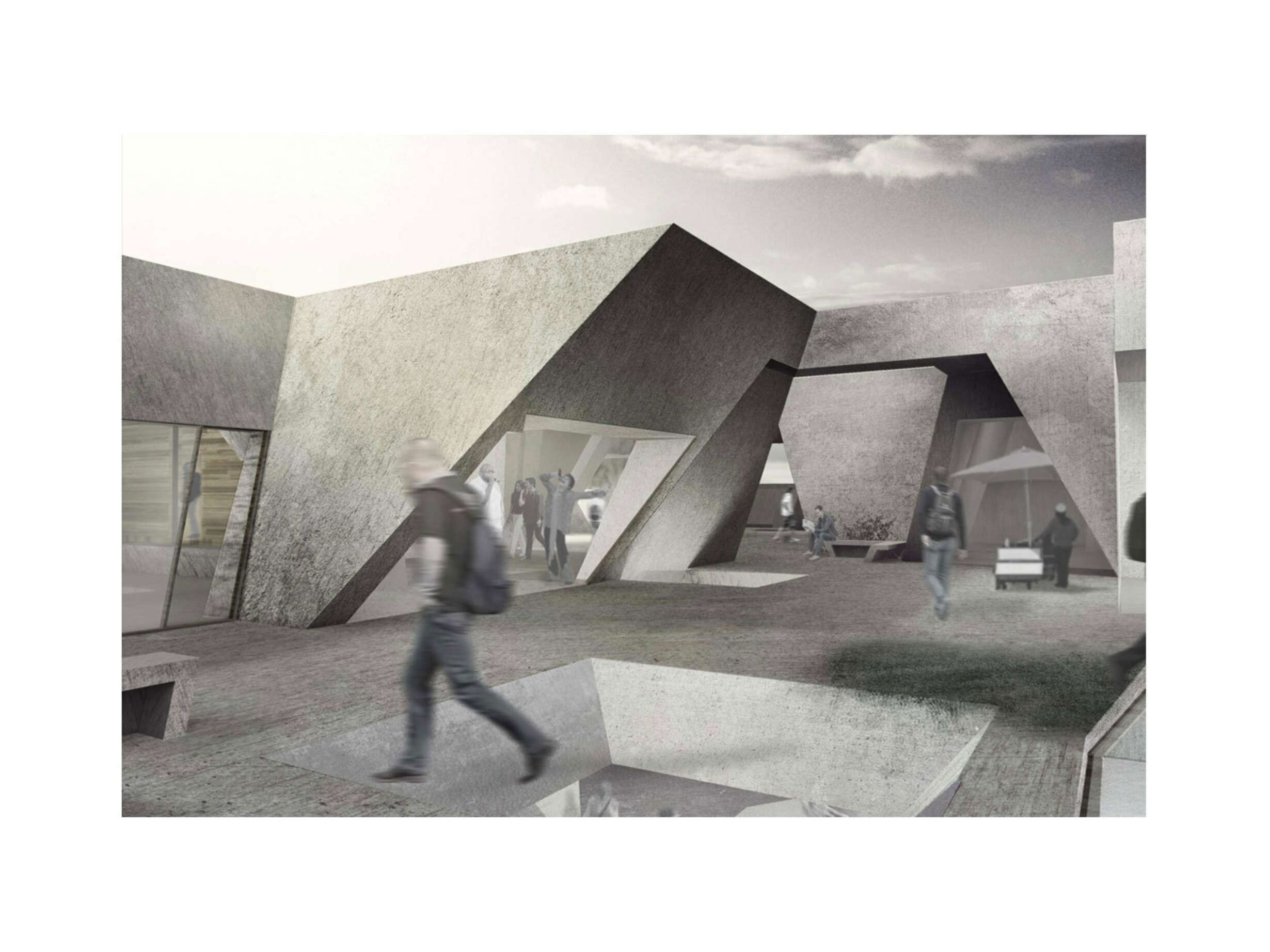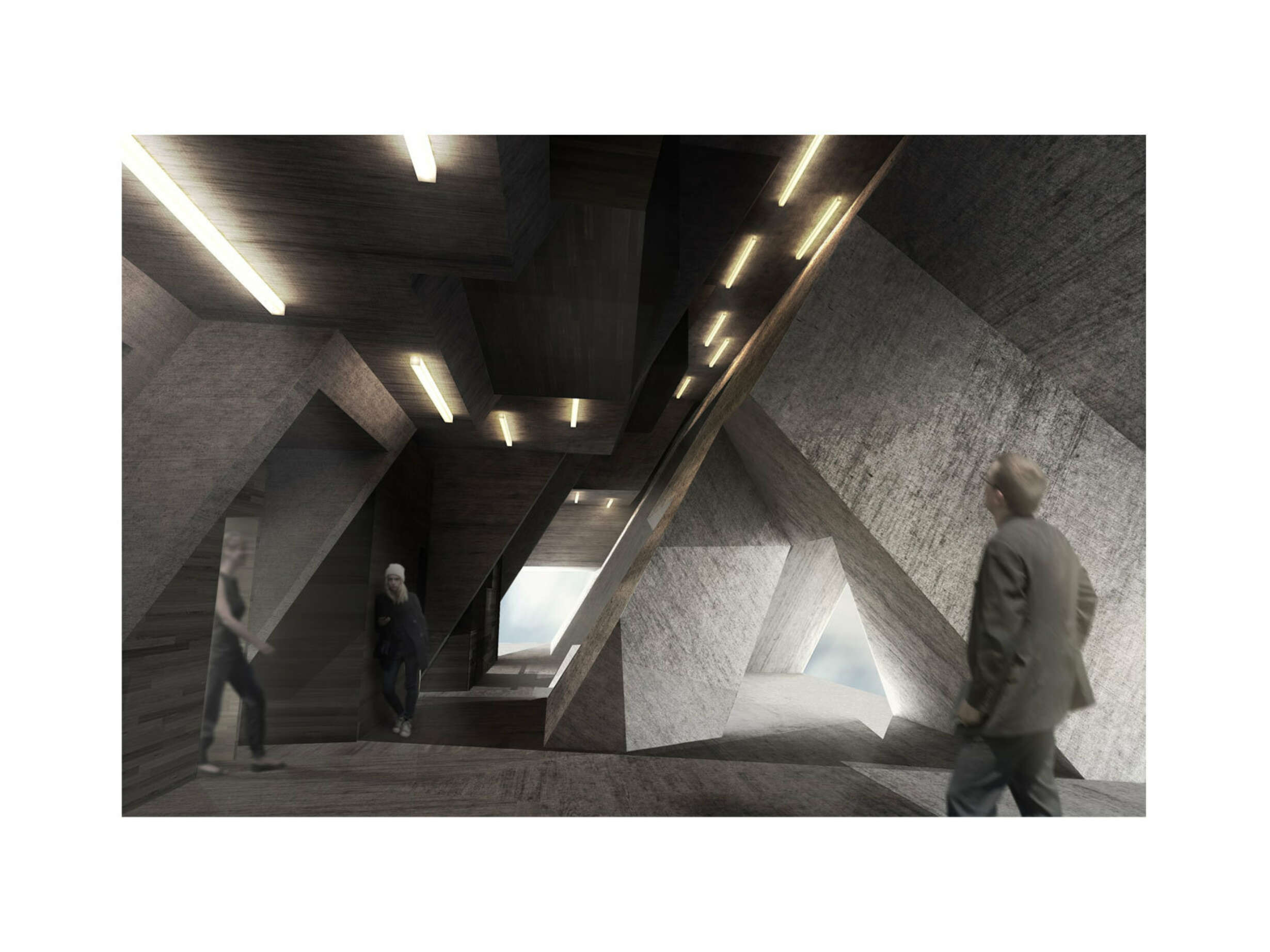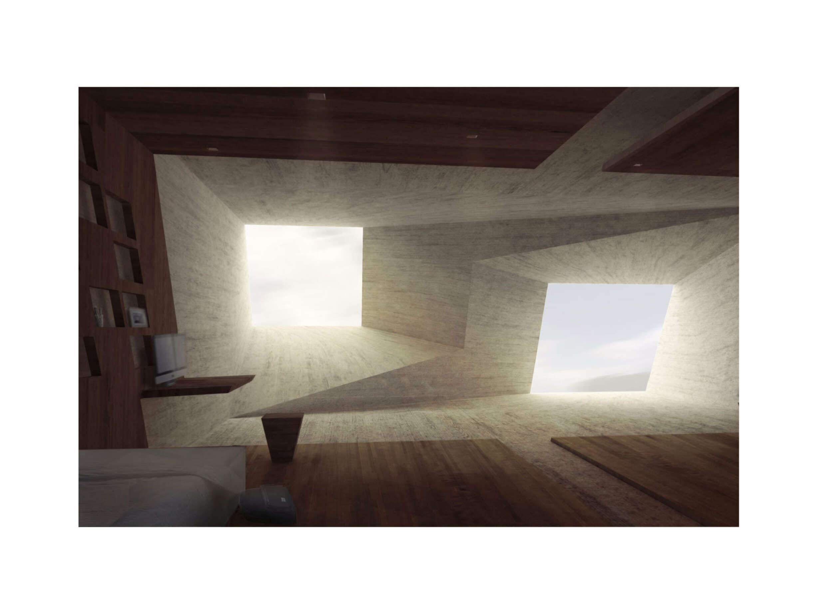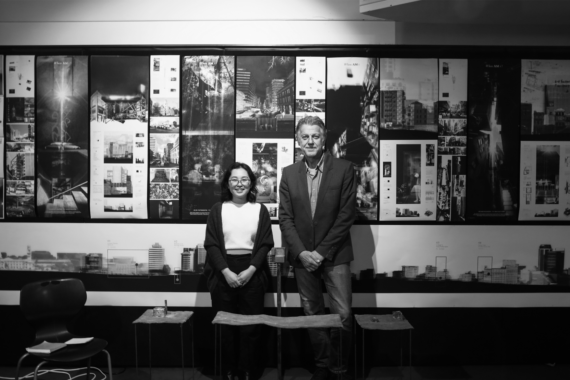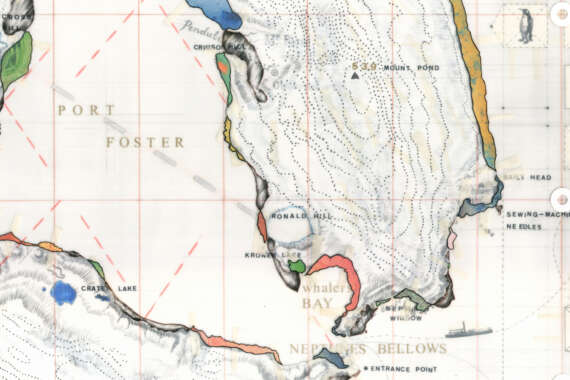Newmarket Campus as a Porous Megaform
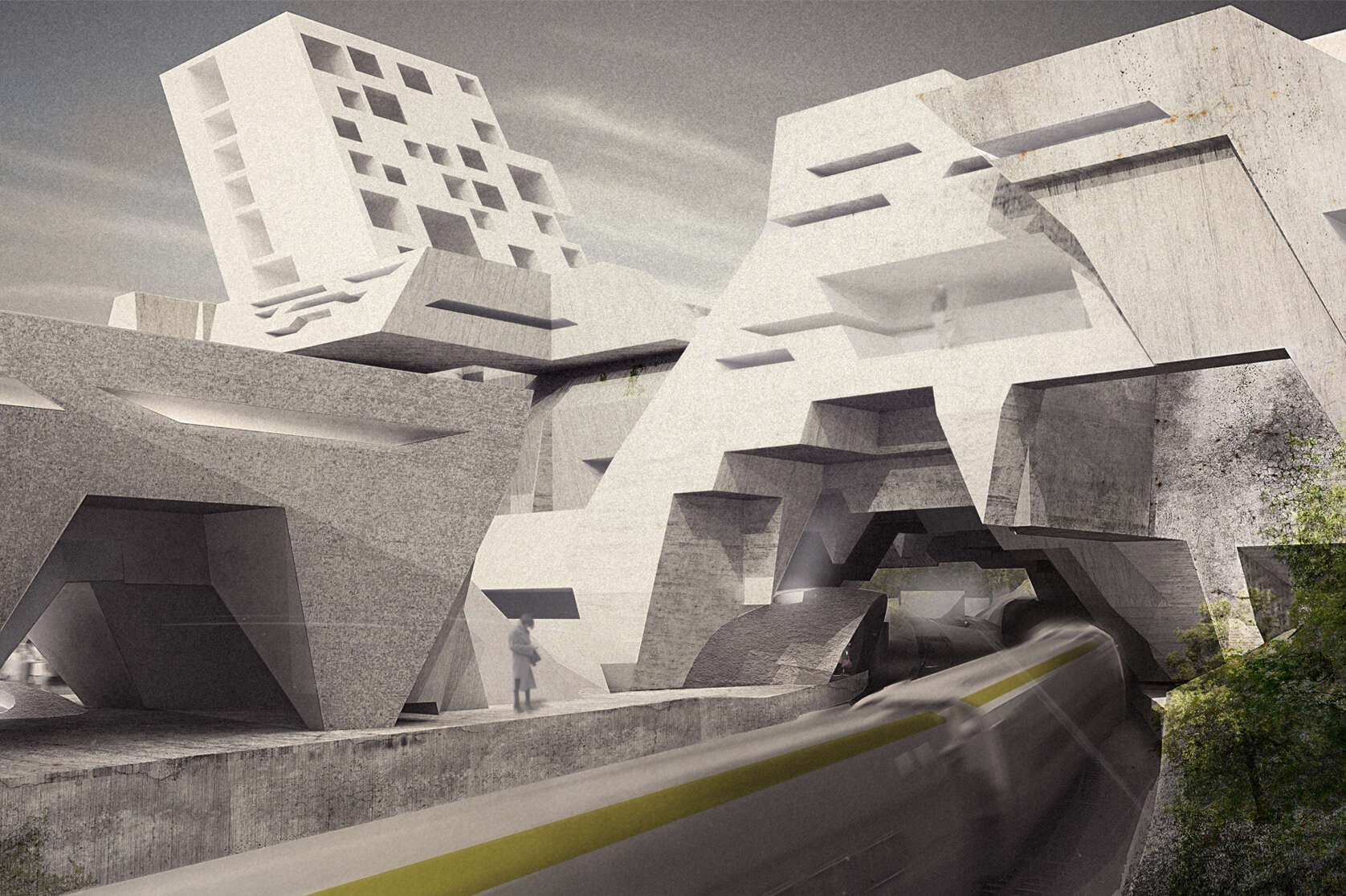
As the impetus for this project I took the announcement that the University of Auckland was to replace two outer-suburb campuses in Tāmaki and Epsom with a new 5.2 hectare campus on the former industrial Lion Nathan Brewery site in Newmarket, consolidating the University’s land holding and spatial organisation. To the University‘s site I have added a 1 hectare ‘gateway’ site at the corner of Park Road and Carlton Gore Road in order to make a better pedestrian and visual link to the adjacent University of Auckland’s Grafton-based Health Sciences Campus, in turn linking up to the City Campus.
The overall design premise of the project is to meet the University’s goal to not only ensure specialisation but also to foster interdisciplinarity between faculties, schools, research centres, and the city’s services and industries.
A porous and layered megaform, conceptually a ‘building without parts', is counter-proposed. The programme is conceptualised as a dense and porous aggregation of overlapping places: academic, courtyard, assembly and shared spaces, footpaths, rail station, access lanes, parking and retail. The aim is to create a special ‘place apart’ – different from the rest of the city yet contributing a good urban design through a truly permeable public urban quarter linking the Grafton and Newmarket areas.
Schools and departments overlap and share accommodation in an interconnected form which opens into its urban context at key places.
Entry into, around and through the whole site is intended to be ‘natural’ and 'rhizomic', as in a situationalist's dérive or like an entangled root system, with a wide range of options and routes and which sets up a multiplicity of connections beside and through adjacent University sectors and services.
Distinct atmospheres are achieved through tectonic and material particularity. The interstitial spaces, moments of structural porosity, are as important as the enclosed/solid spaces. In making a special academic place a part, as well as a distinctive component of the city, this project proposes an academic quarter as a public urban landform.







