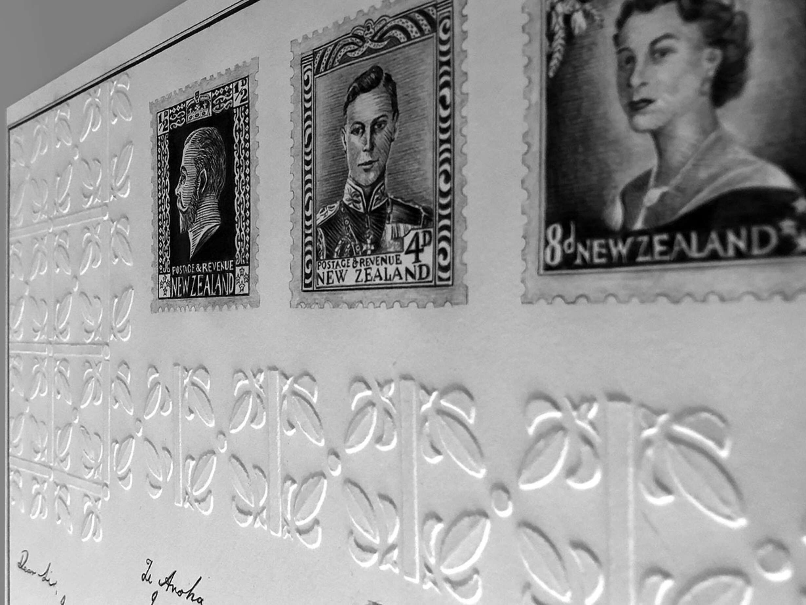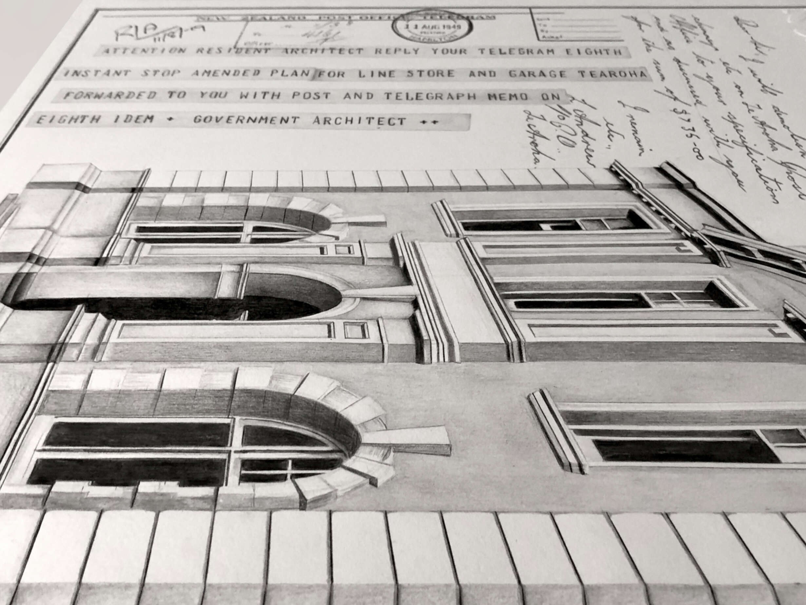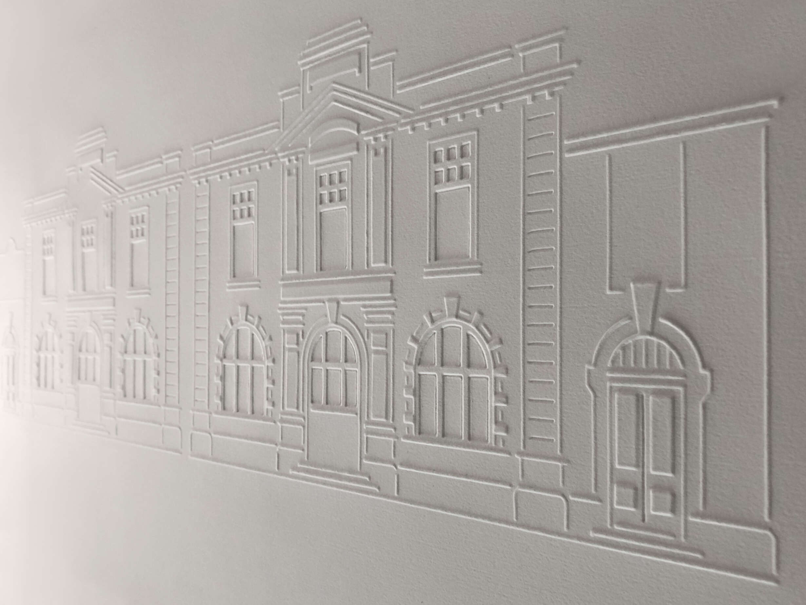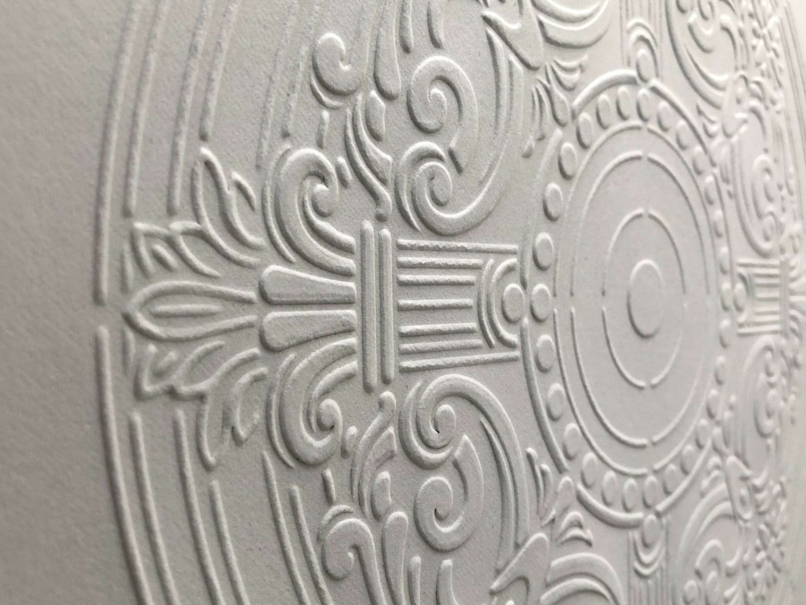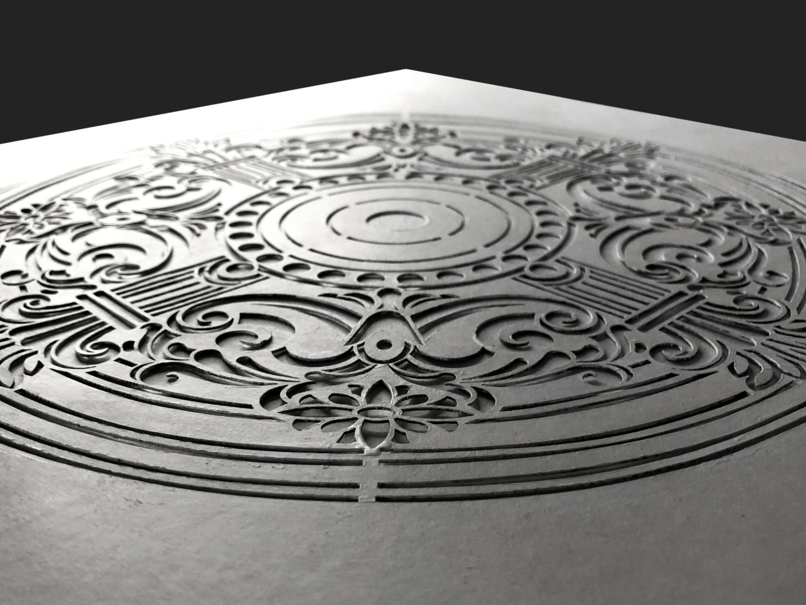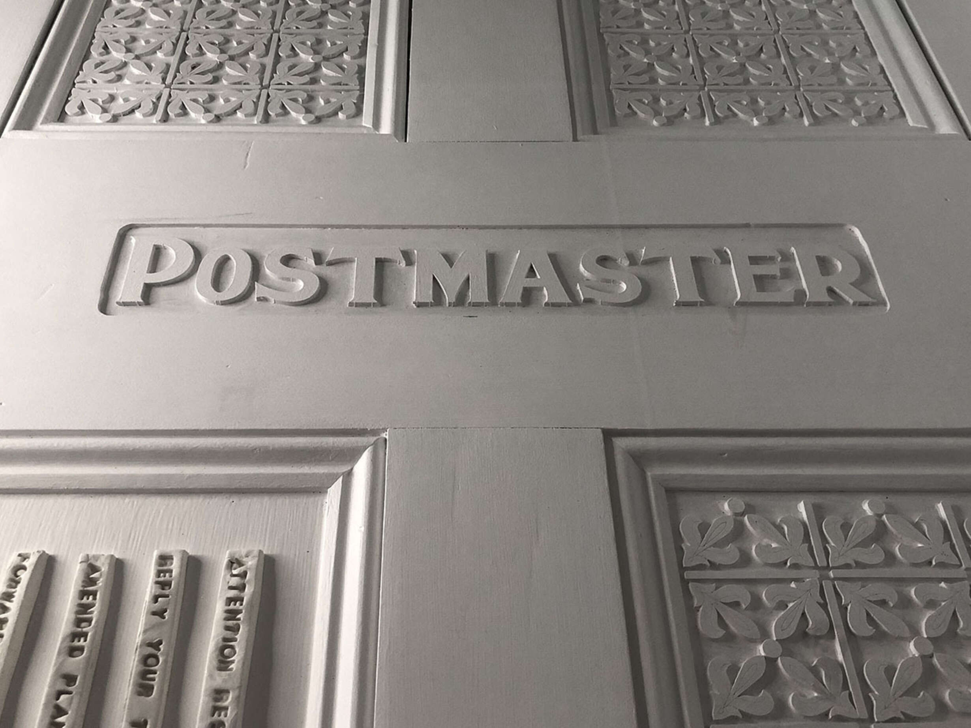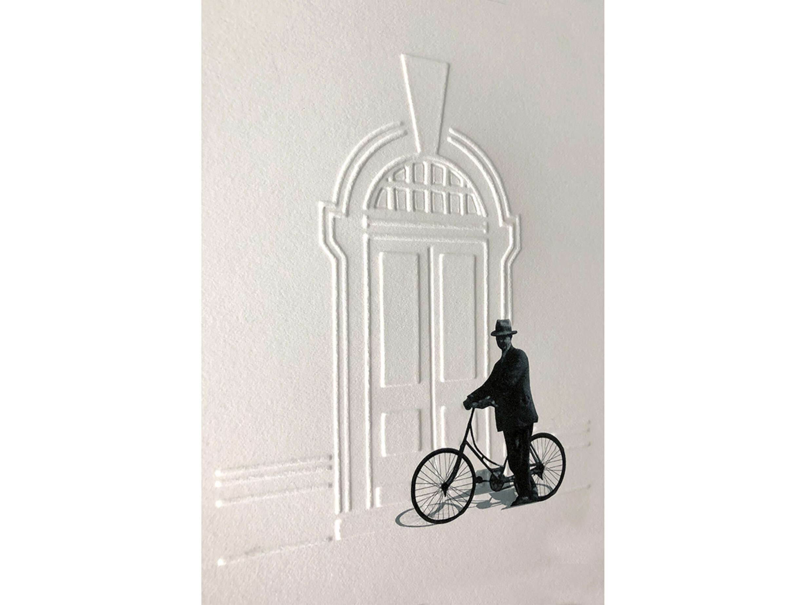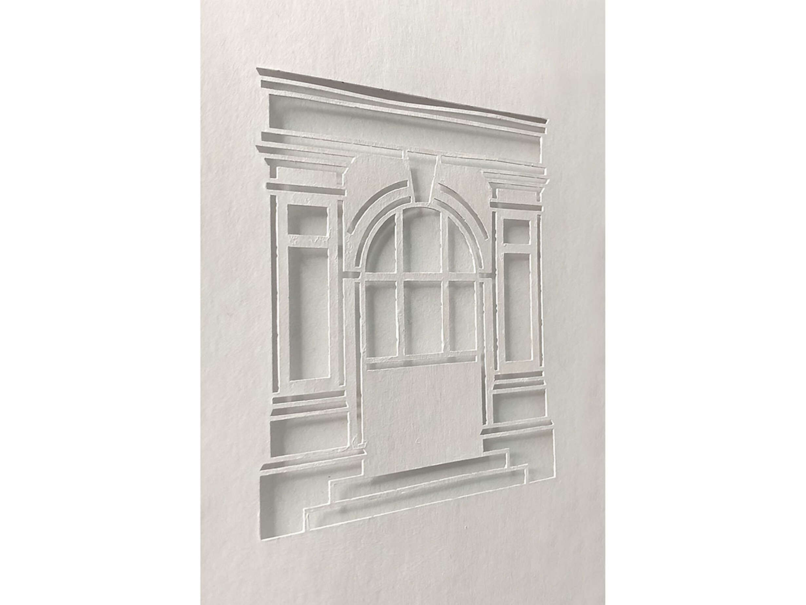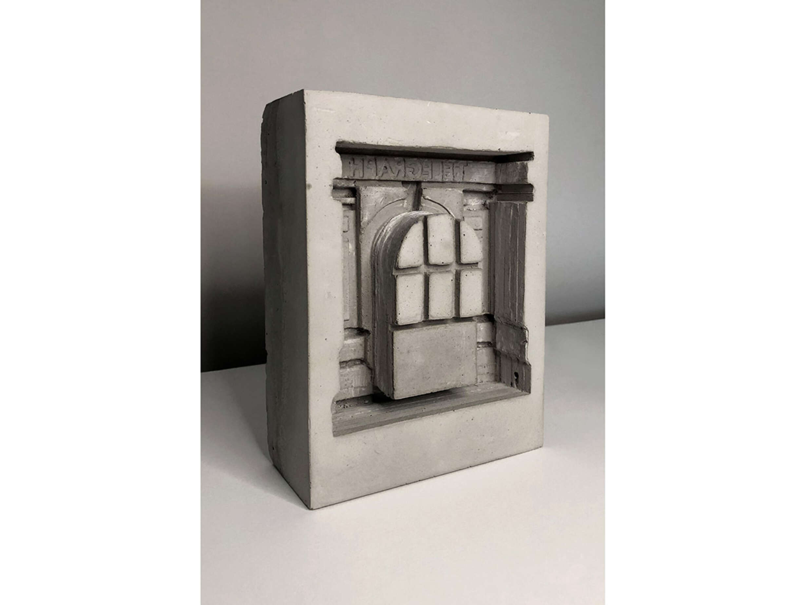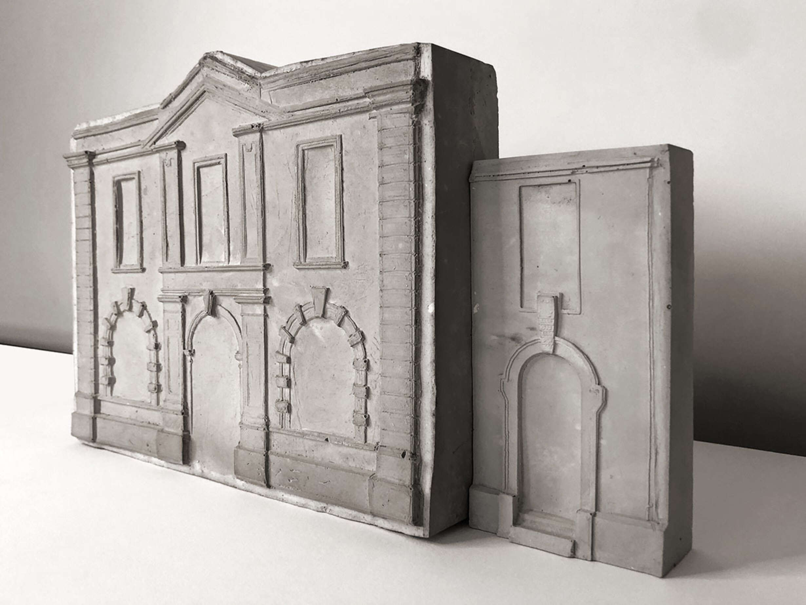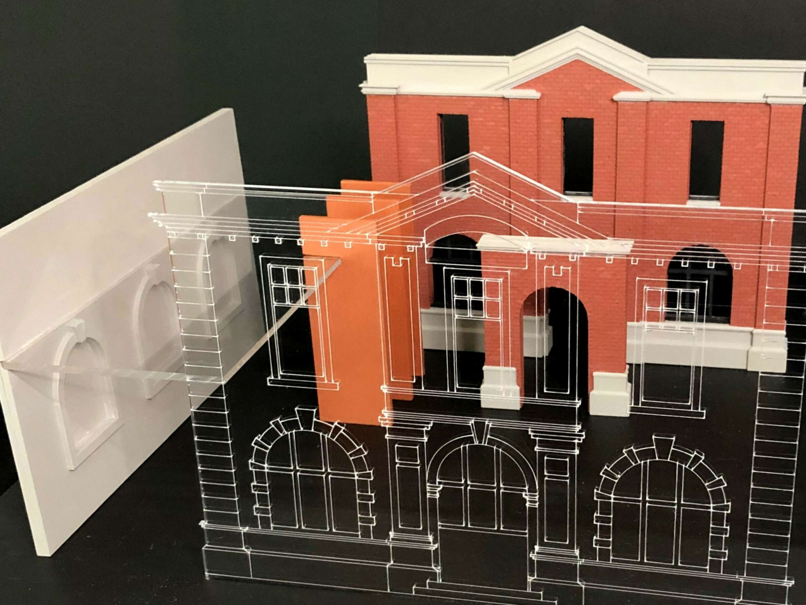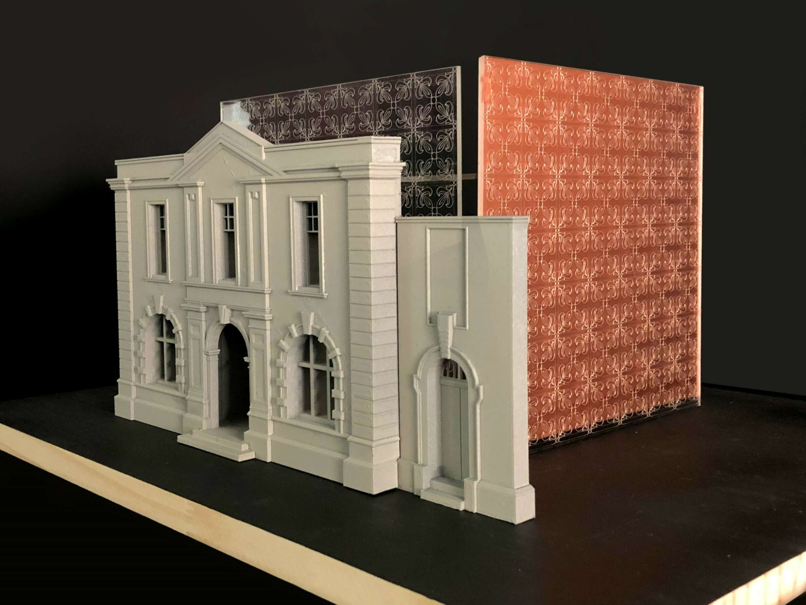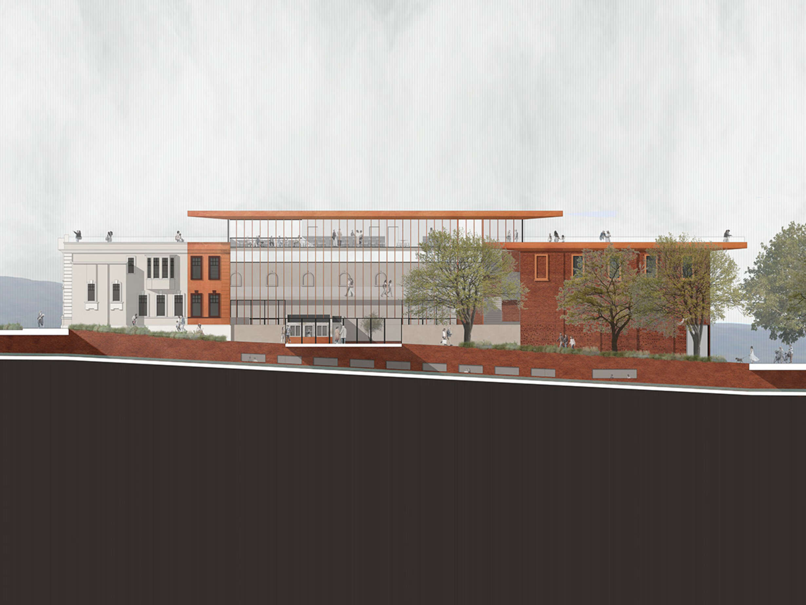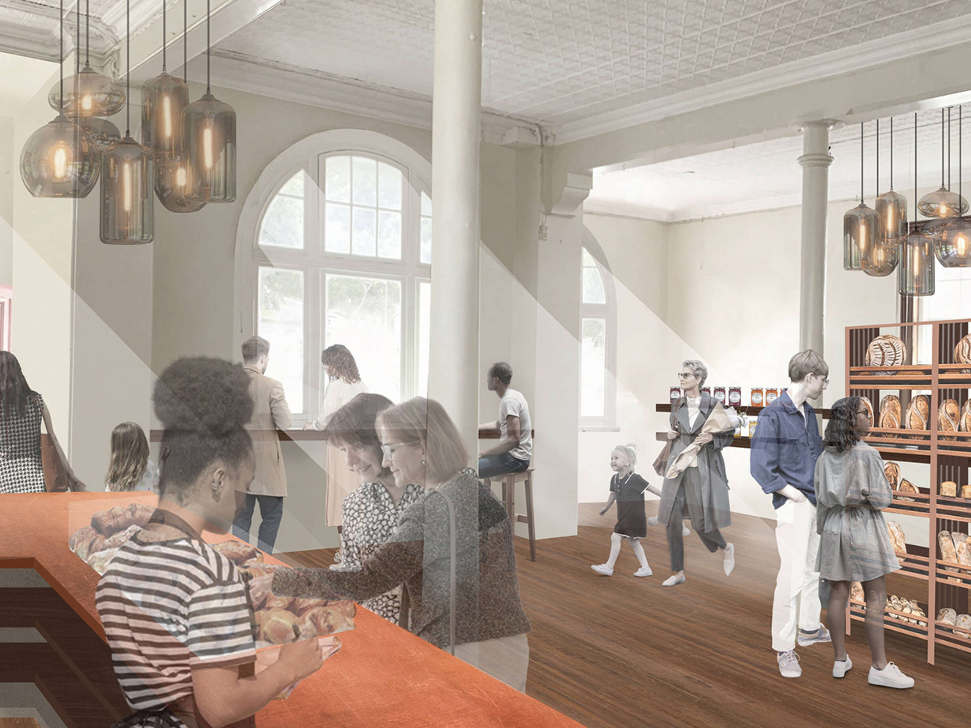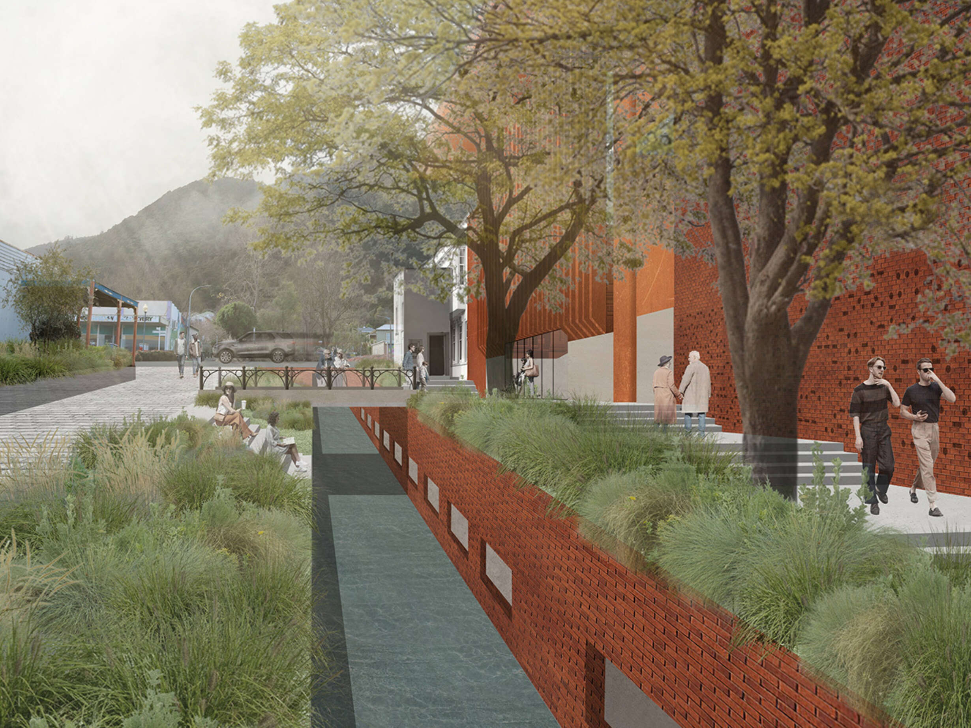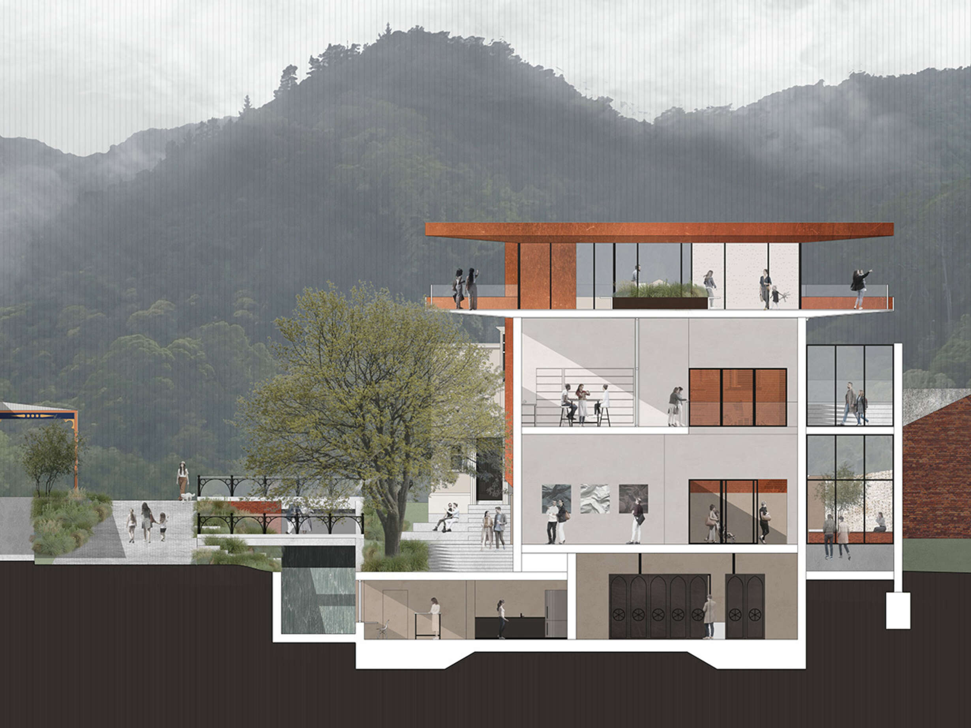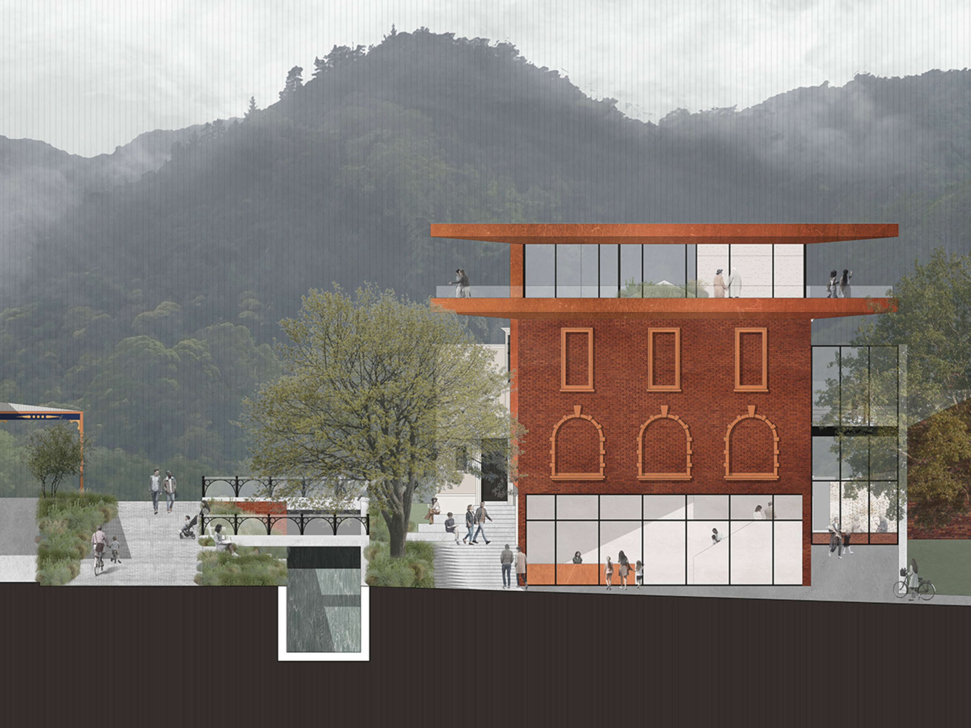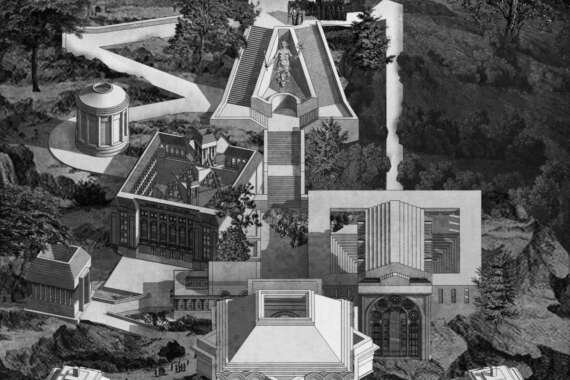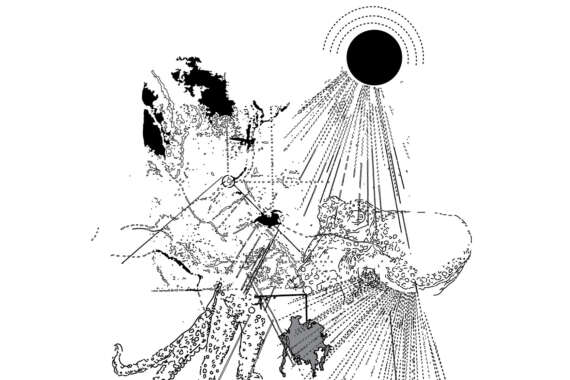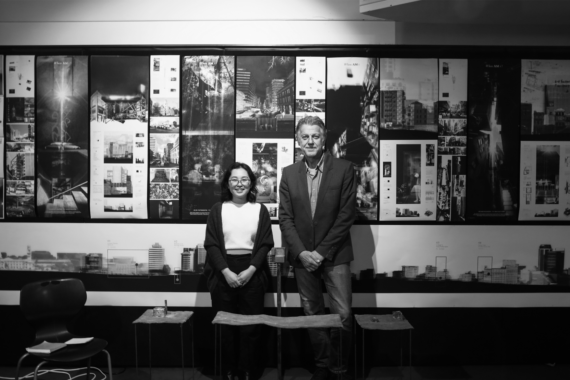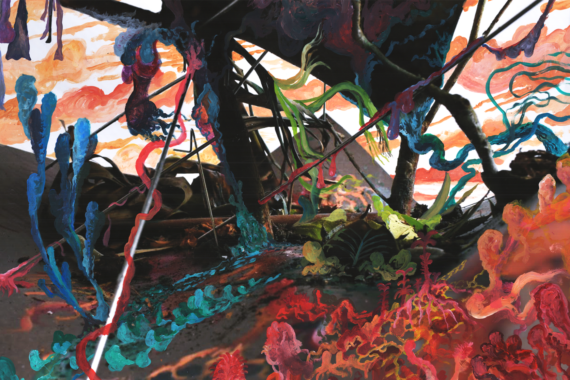Copied, Dispatched and Received
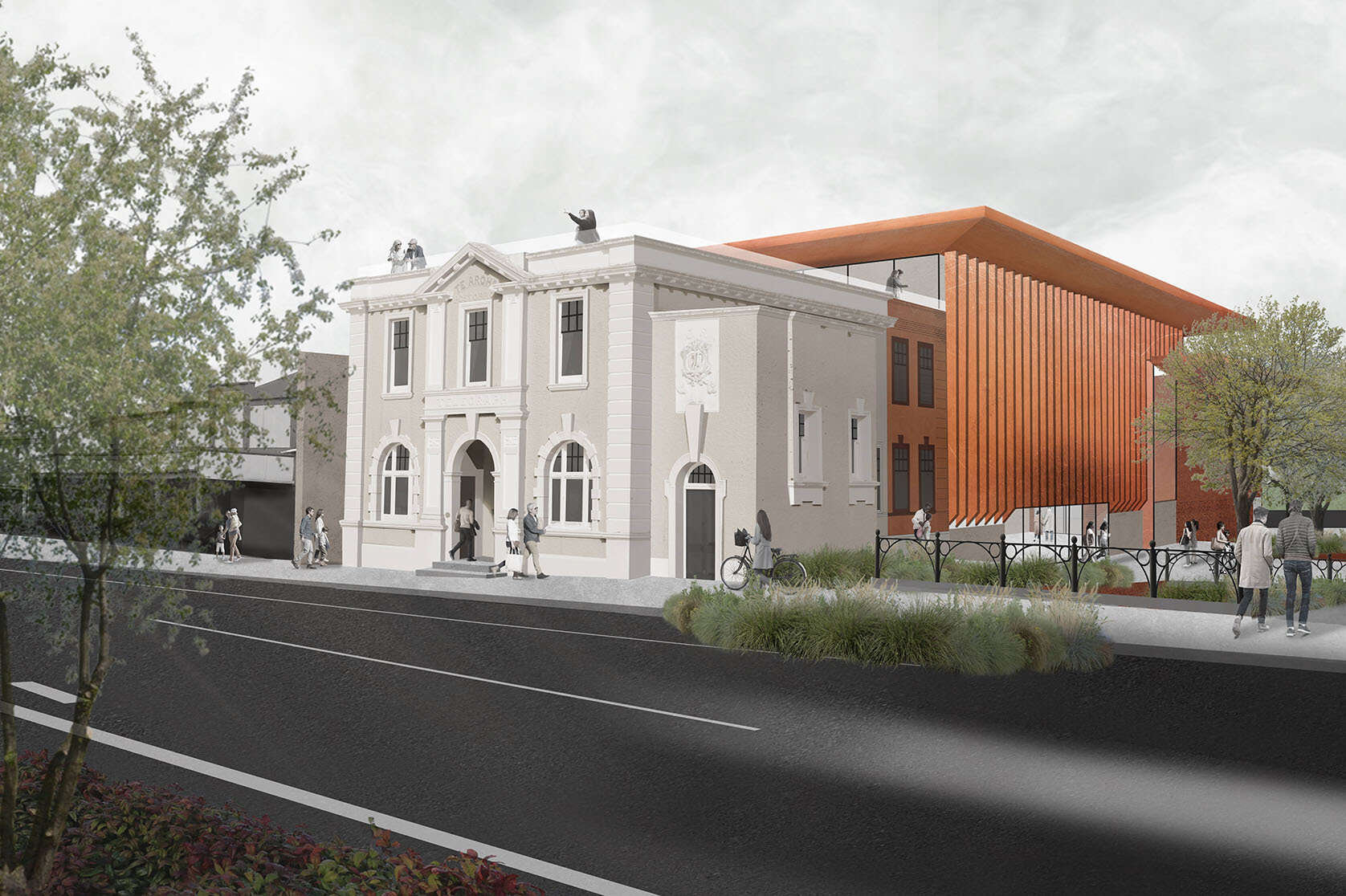
Copied, Dispatched and Received is a project that tackles the adaptive reuse of the former Te Aroha Telegraph and Post Office. Once celebrated as a monument of colonial progress, the grand imperial-baroque building now stands underutilized in the center of Te Aroha’s small rural township. Located in New Zealand’s Waikato region, Te Aroha has a rich past in geothermal tourism, with many heritage-listed sites within the town. Nestled between the meandering banks of the Waihou River, and the imposing Mount Te Aroha, the centrally located post office presented the perfect opportunity for community-orientated redevelopment. Through heritage conservation, adaptive reuse, and contemporary expansion, the final design proposal presents a building that could exist into the future, whilst maintaining and celebrating its cultural heritage value, contextual significance, and sense of place.







