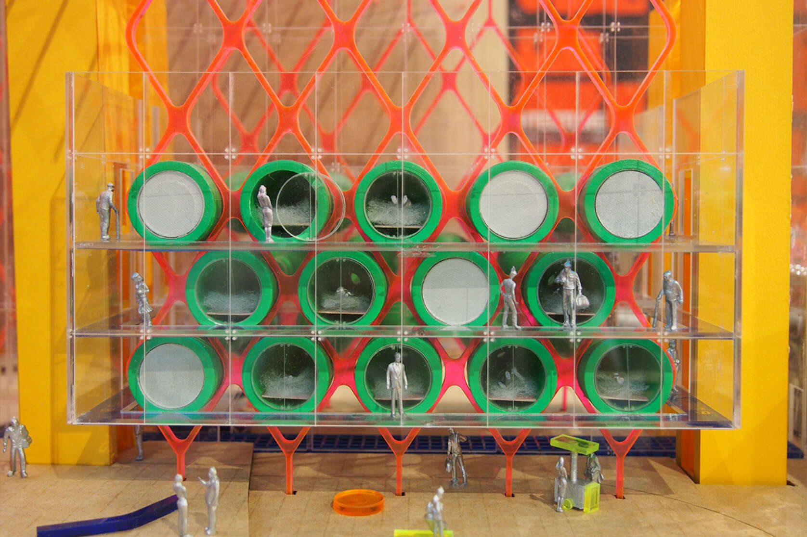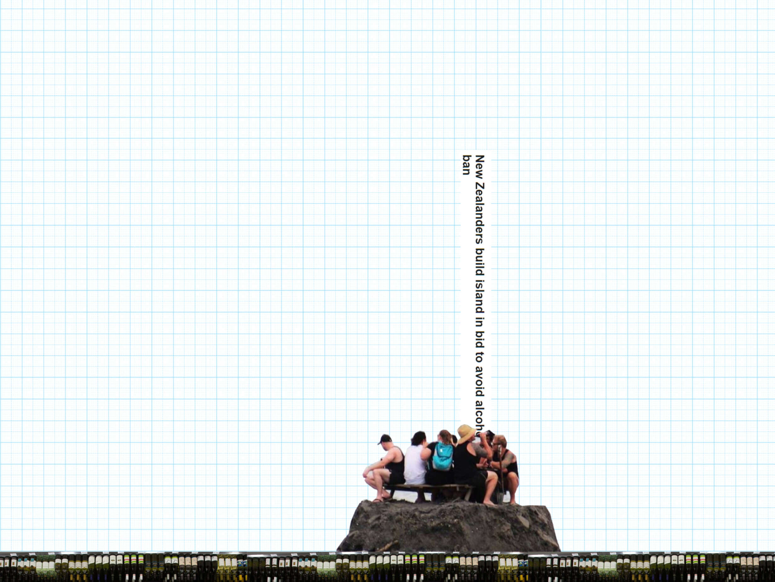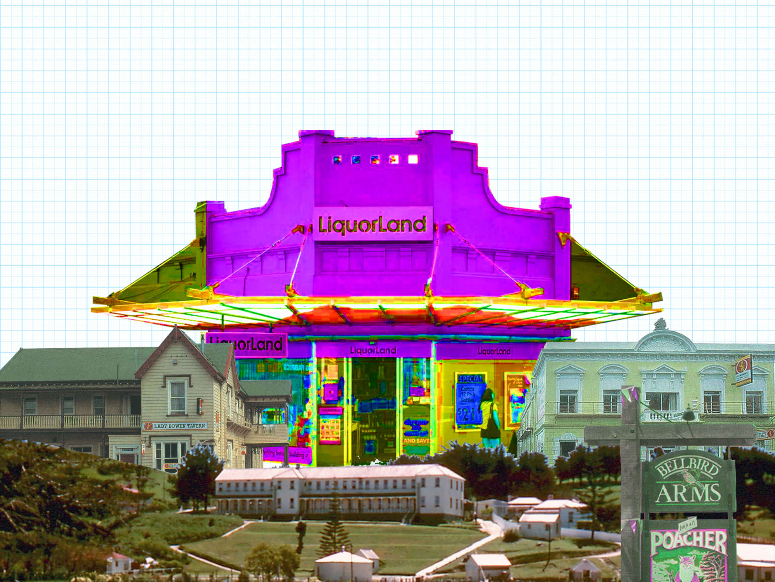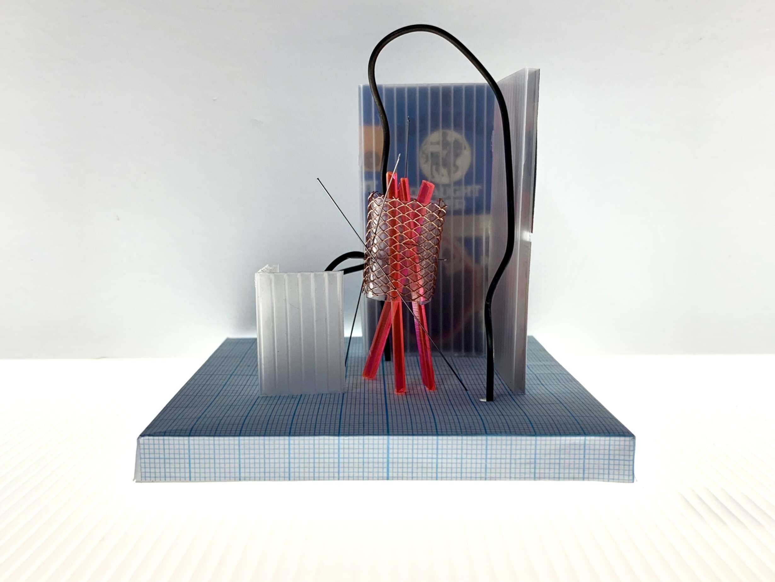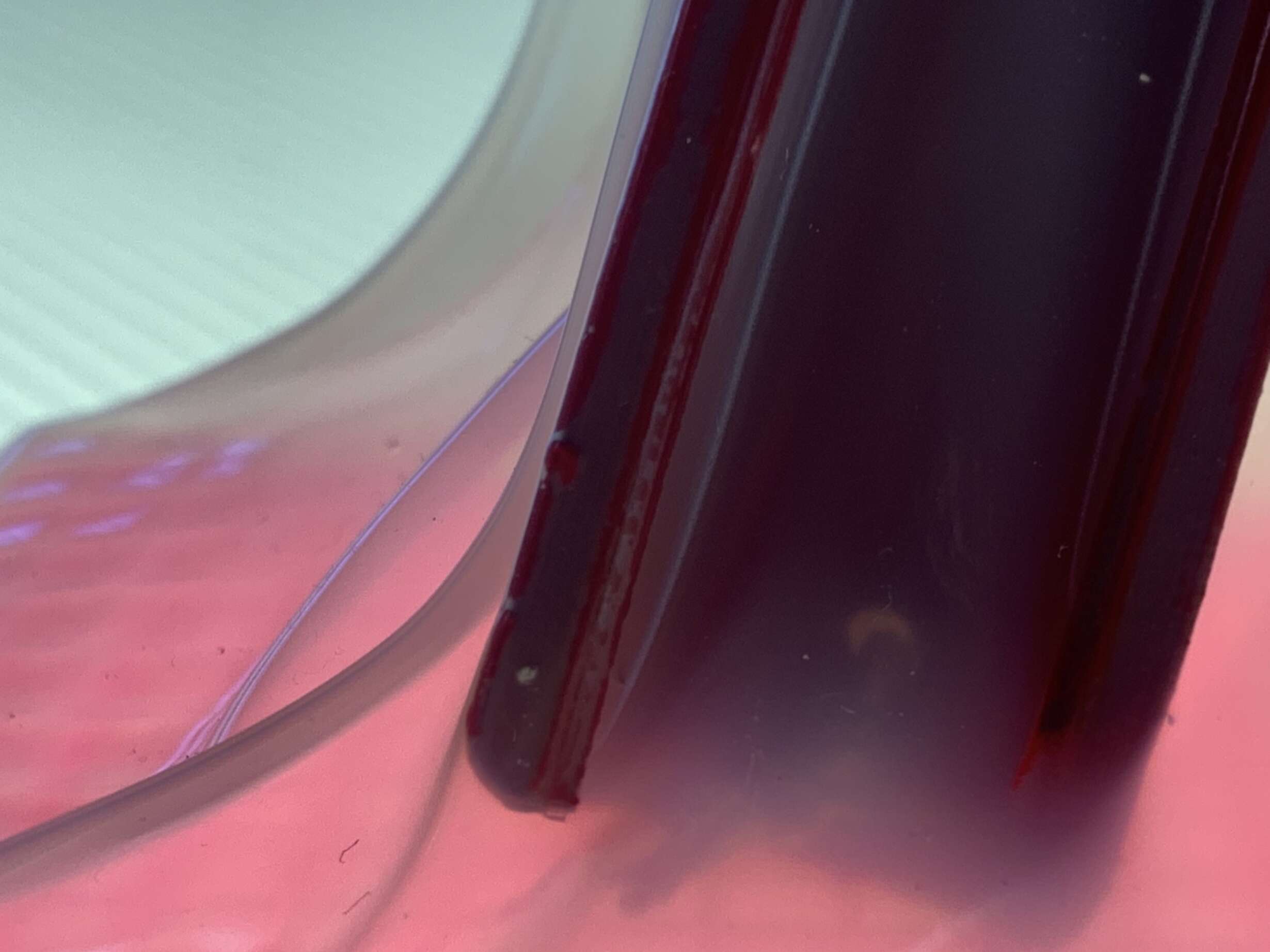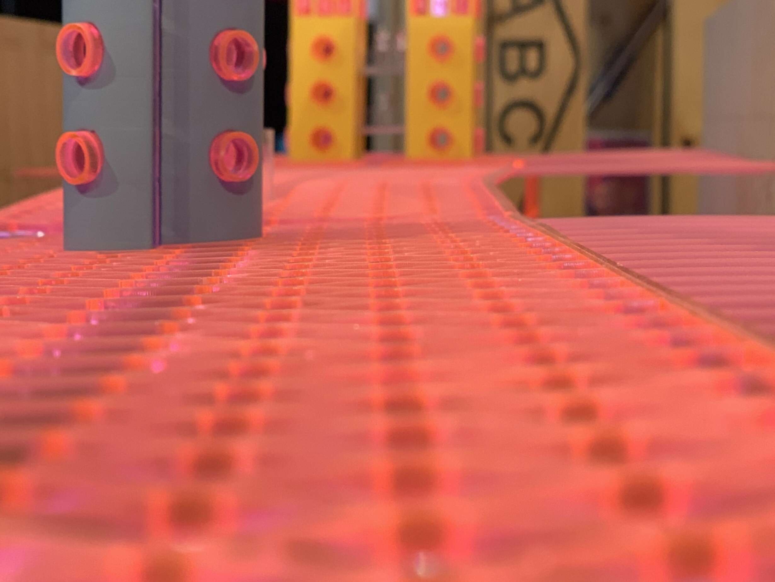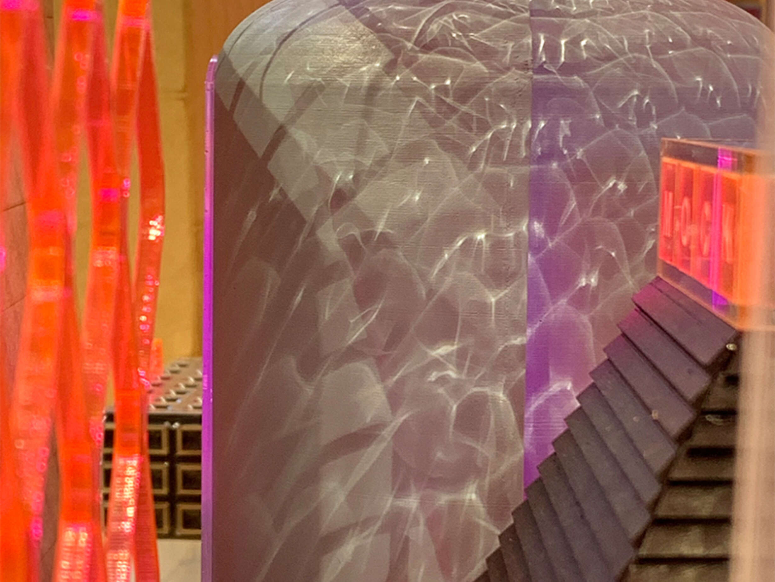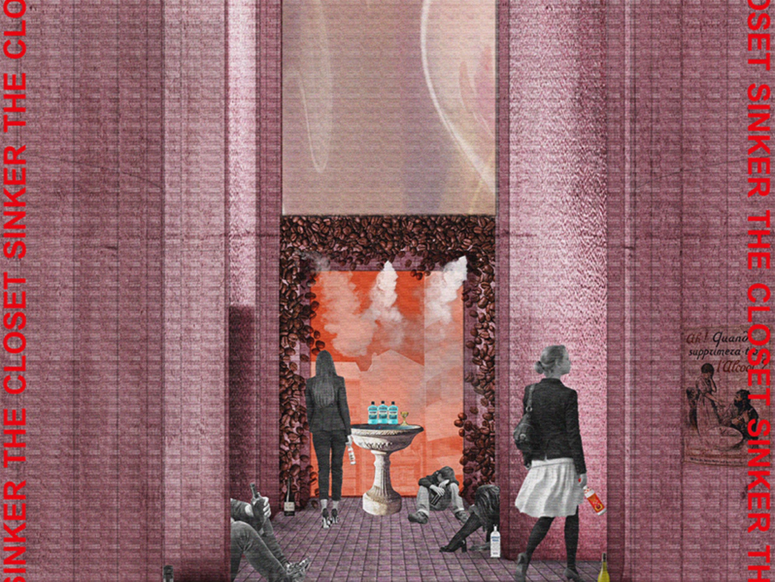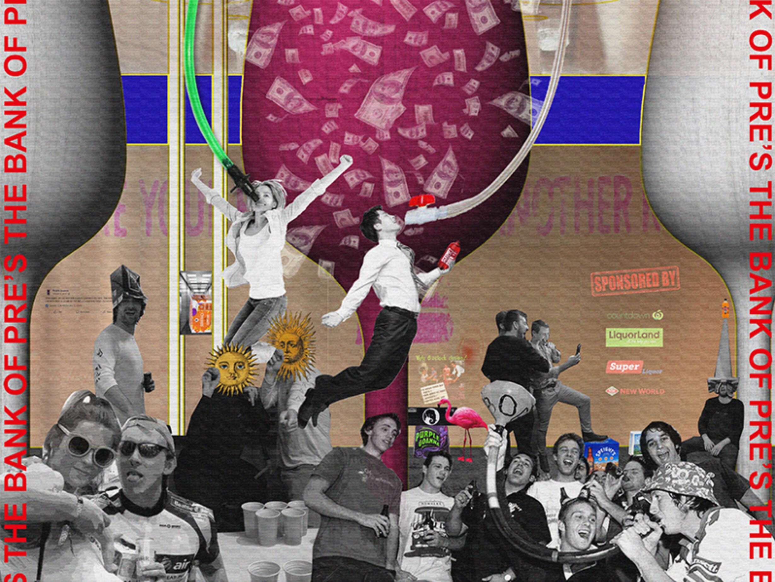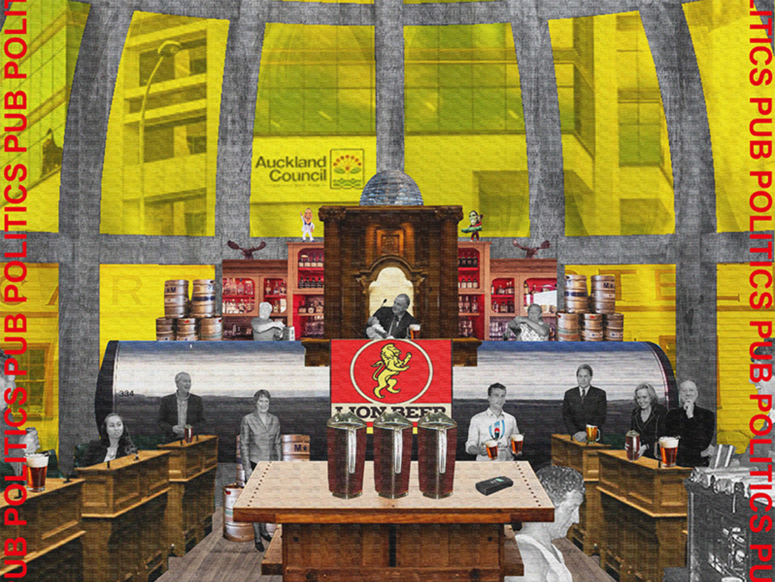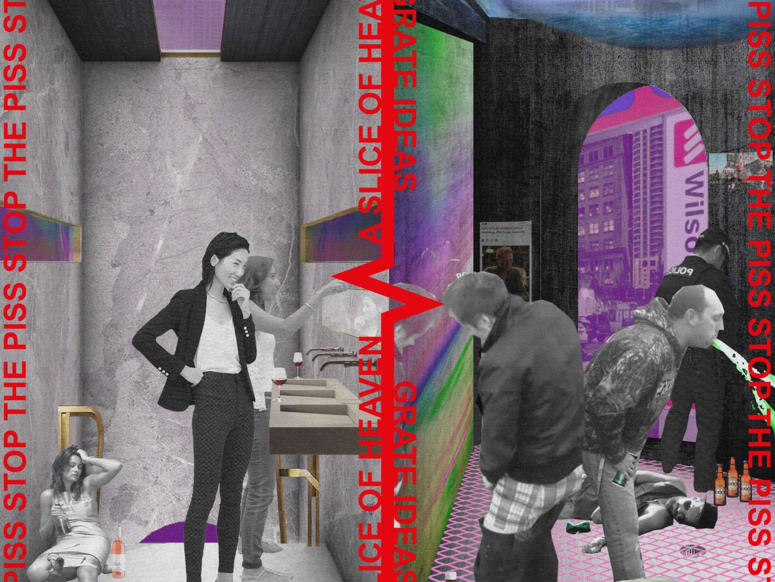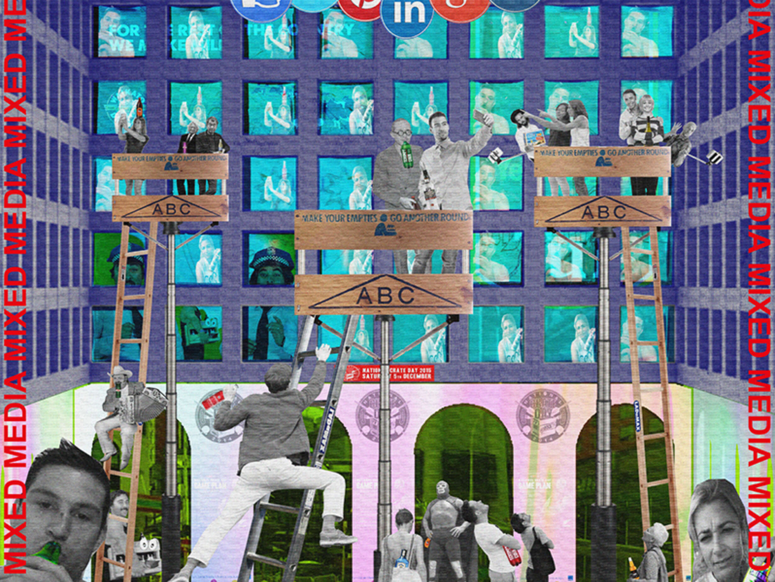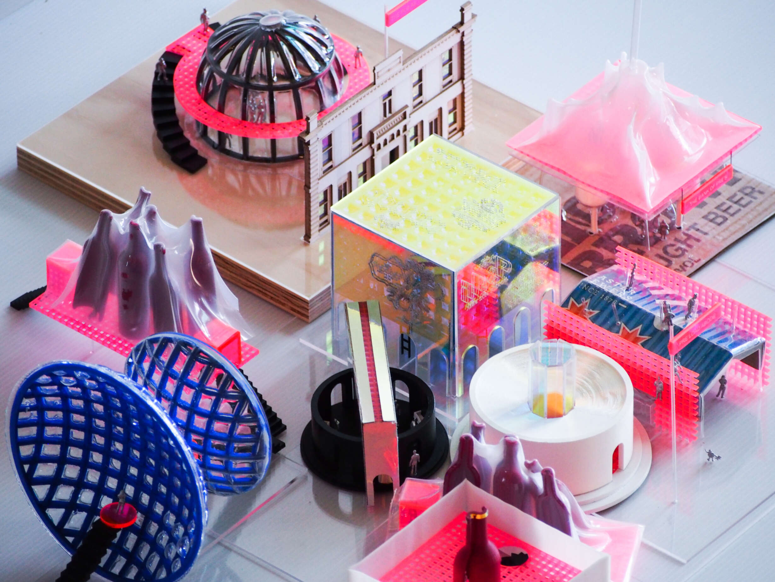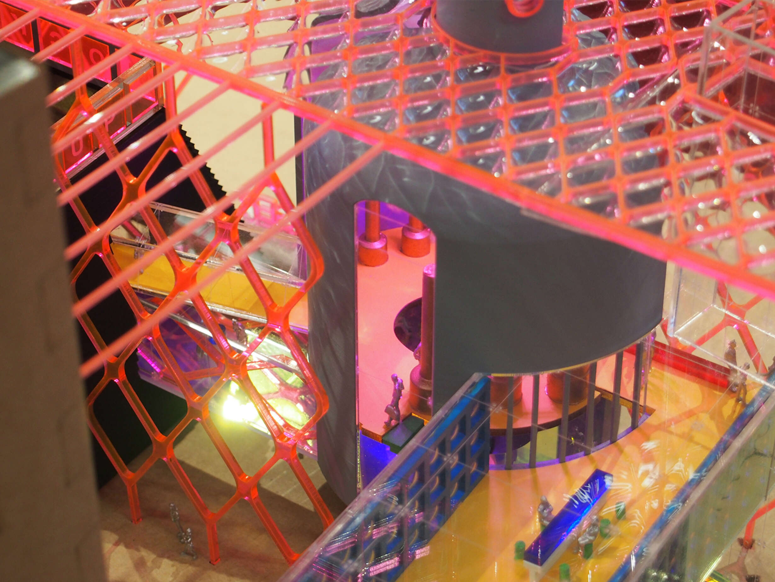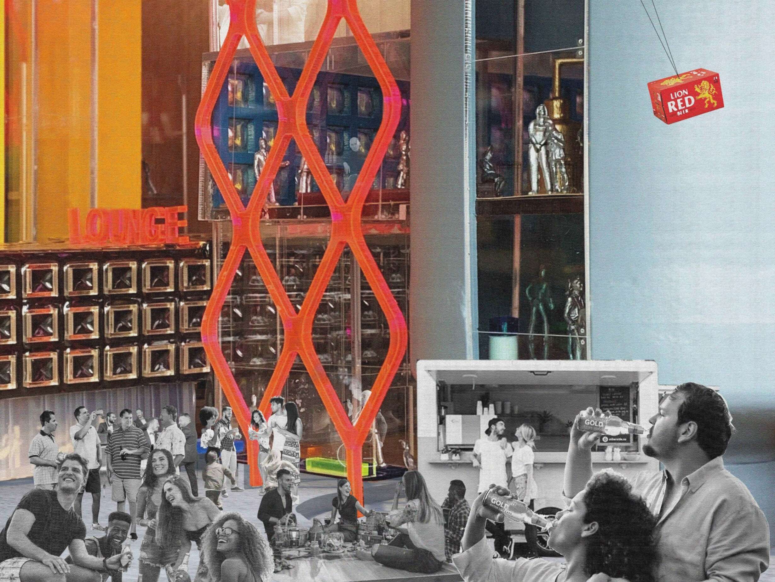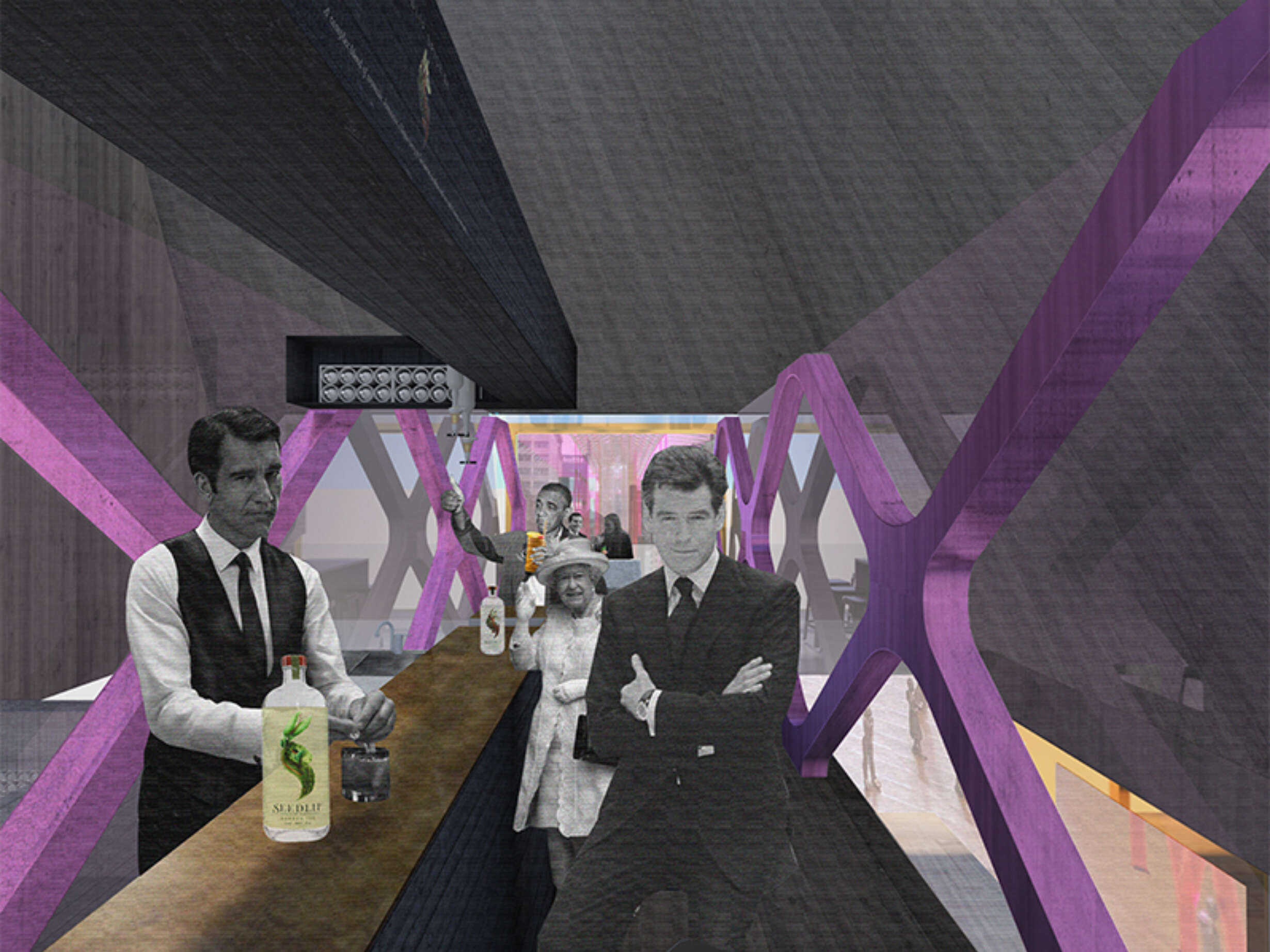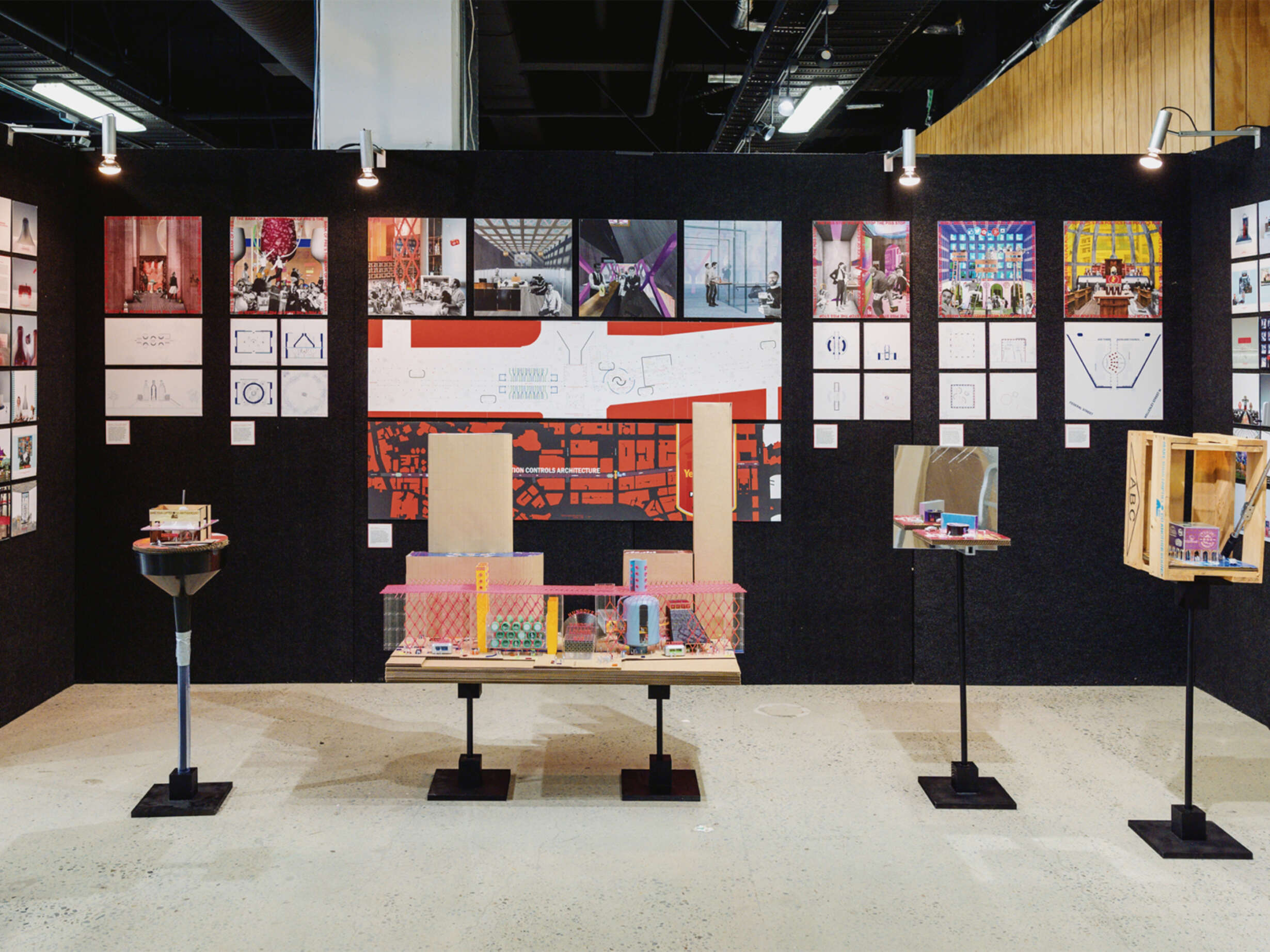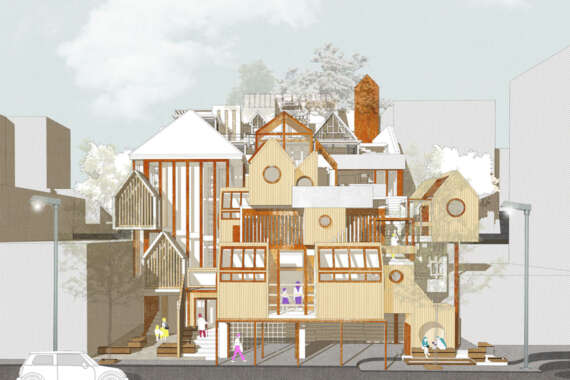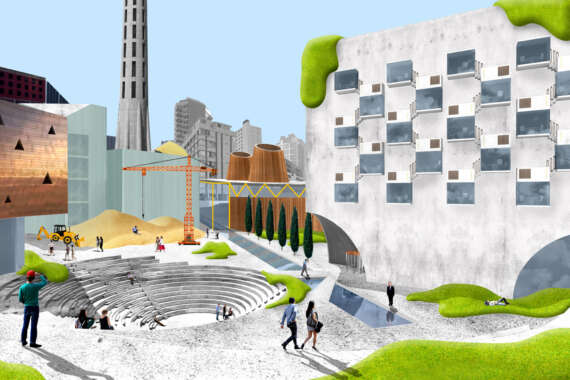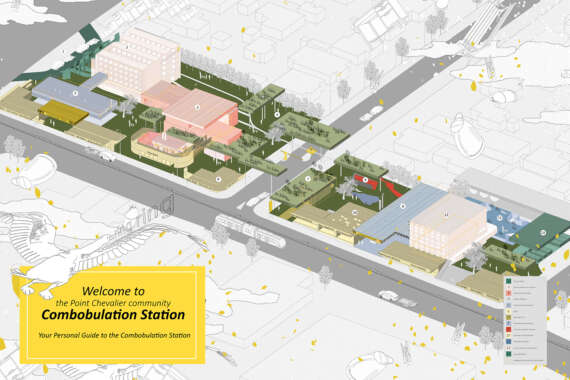The architectural manifestations of New Zealand's drinking culture are represented as a series of 'stations' that are a part of a Free-Flow Pub Crawl. A Free-Flow Pub Crawl takes the idea of a traditional bar-hopping style pub crawl but gives participants more freedom by having no prescribed route.
Participants can choose to pop-in and pop-out of the crawl, encouraging the dispersal of conversations and ideas that each station projects onto its visitors. By having these stations scattered throughout the Auckland CBD, it maximises the exposure of topics revealed in each design as this region has the highest concentration of people in New Zealand.
All stations are intrinsically connected through the designs' material quality, construction techniques, atmosphere and form. The continual relationship between each building references Bernard Tshumi's 'Parc de la Villette' and brings forward the notion that these stations are individual parts in a "discontinuous building, but nevertheless a single structure, overlapping in certain areas with the city."
Station 1, The Closet Sinker, talks about closet alcoholism within New Zealand society through the vacuum formed mask.
Station 2, The Bank of Pre's, reveals our nation's pre-drinking culture through a two-storey beer bong.
Station 3, Pub Politics, confronts the politics surrounding alcohol legislation and the impact this has had on rural pub closures with the idea of pressure being exerted onto the vacuum-formed debating chamber.
Station 4, The Piss Stop, exaggerates the relationship between drinking, bathrooms and sex. It focuses on the problems that occur when these elements overlap, by using a one-way mirror and flipping the regular conditions of the bathroom environment.
Station 5, Mixed Media, displays the potential impact the media and advertising industries have had on our drinking culture by using the crate box as a symbol of overindulgent consumption.
Each station is designed to reveal a different aspect of our drinking culture through its architecture, and revolves around a narrative. The narrative focuses on specific characters who would typically inhabit the spaces. They are used to justify why these particular buildings should exist or require designing.
The fictional characters presented in the Free-Flow Pub Crawl section of Happy Hour at the Grogzone: Architectures of Alcoholic Aotearoa, frame the architecture, giving the audience something to relate to, acting as a reference point and are purposefully stereotypical. Satire is used throughout these narratives to open up the work for a wider, receptive audience, thus allowing more people to understand the ideas and intent behind the designs.
The characters themselves inhabit the architecture, and in turn, their behaviour shapes the architecture. This allows the narrative to act as a receptive form of media. As Lim states, "The act of binding architecture into the story of its inhabitants can only bring a new relevancy to the built environment, projecting, but not predicating, the rules of its occupation."
