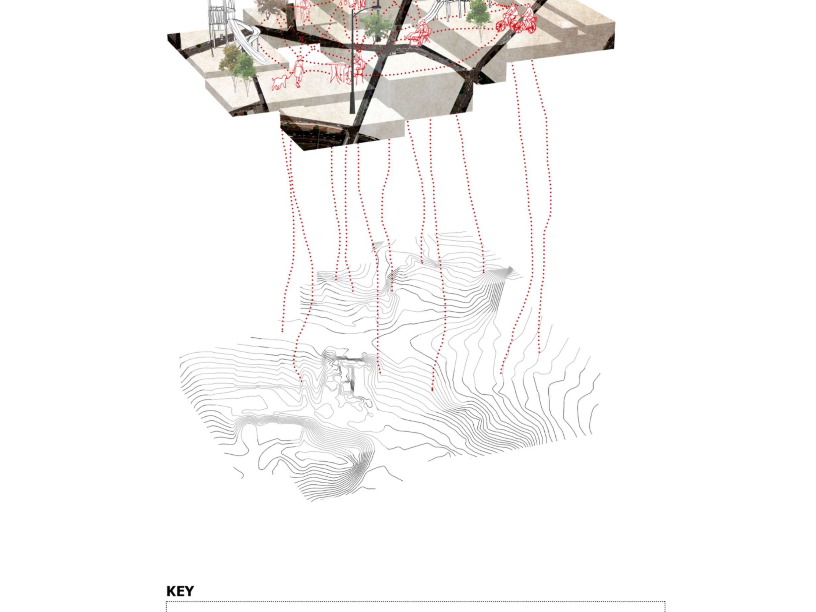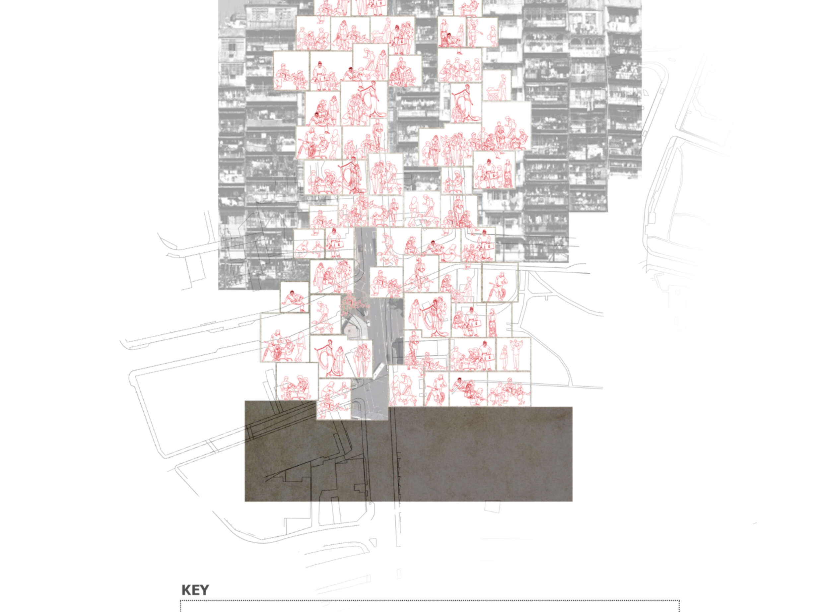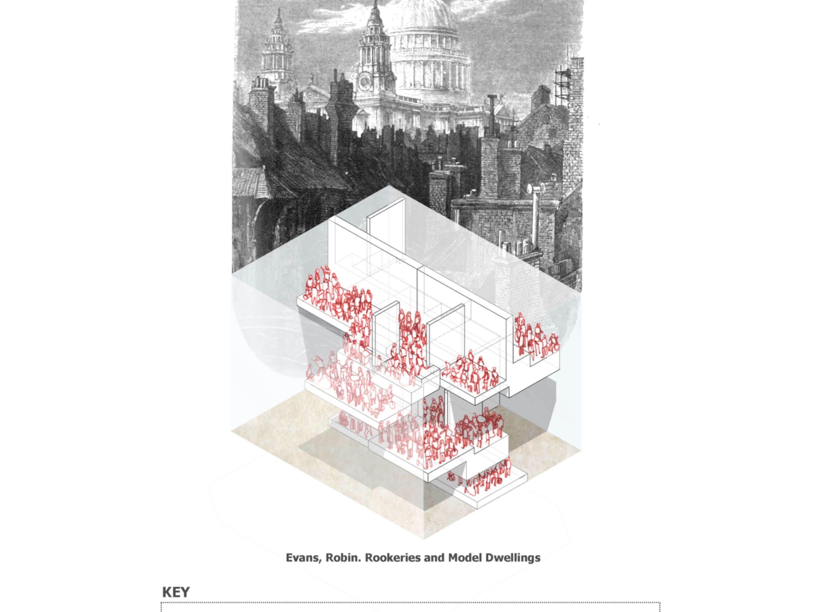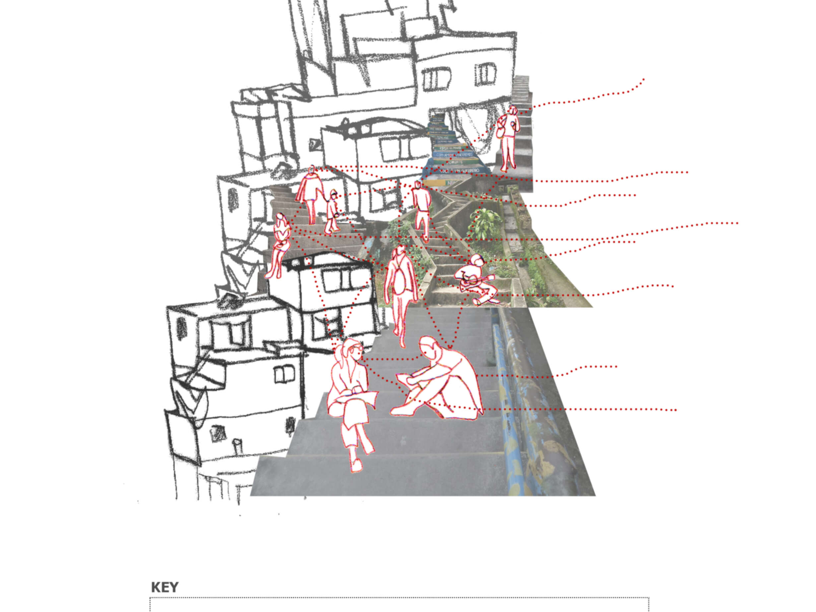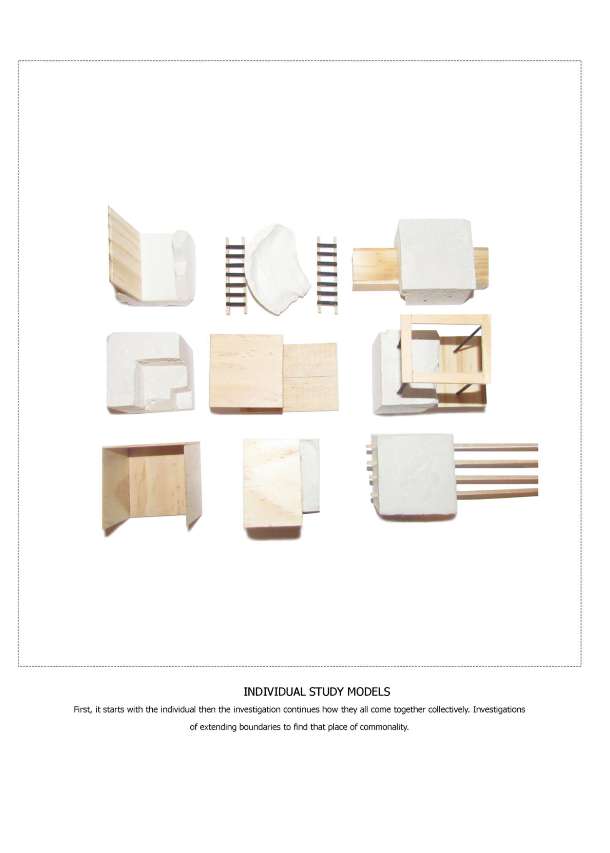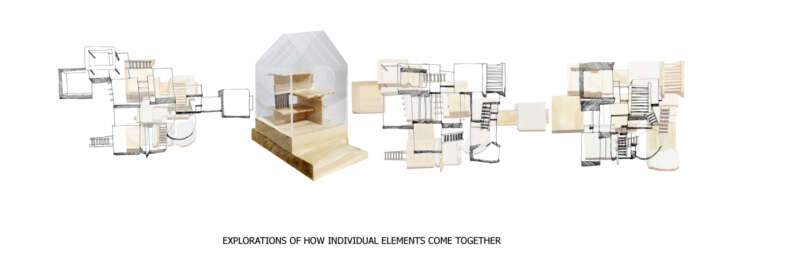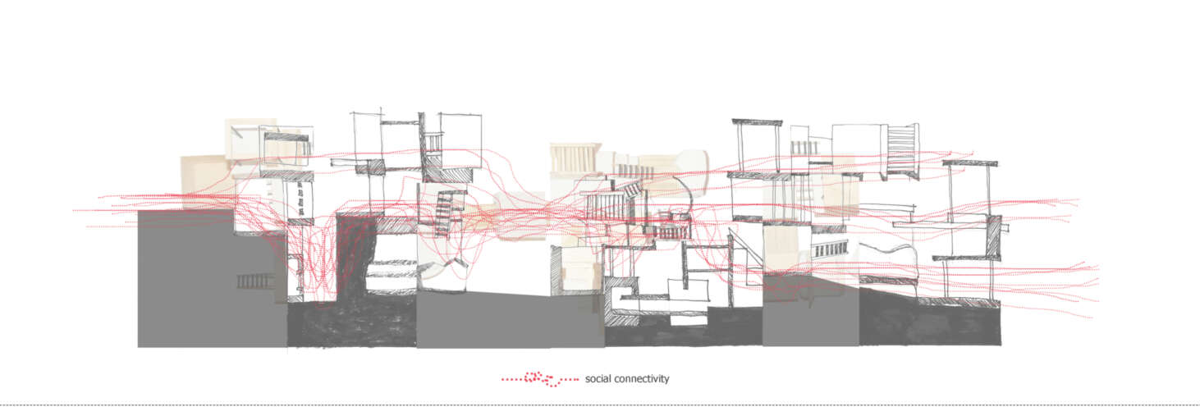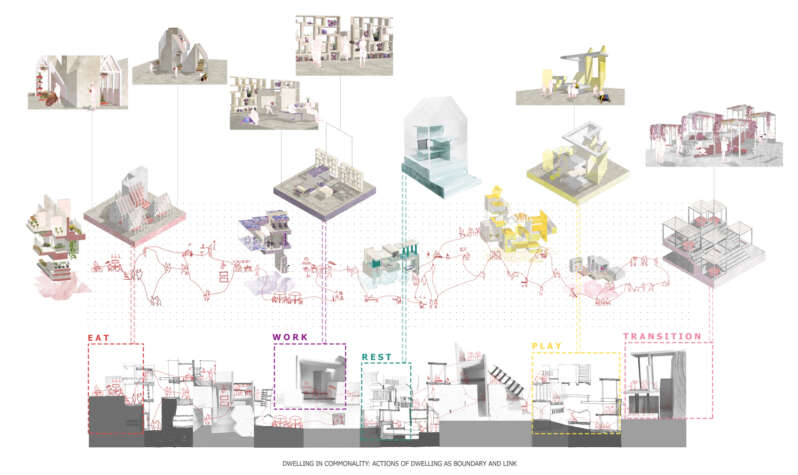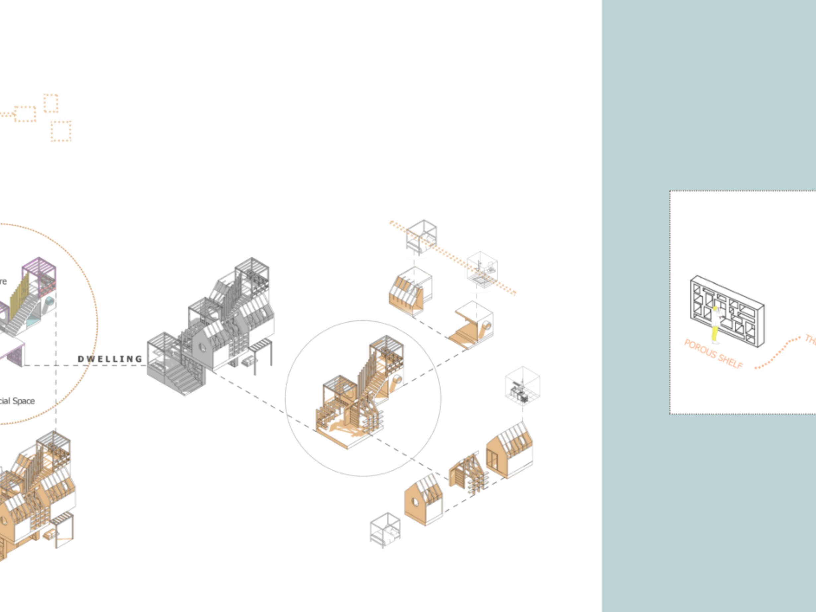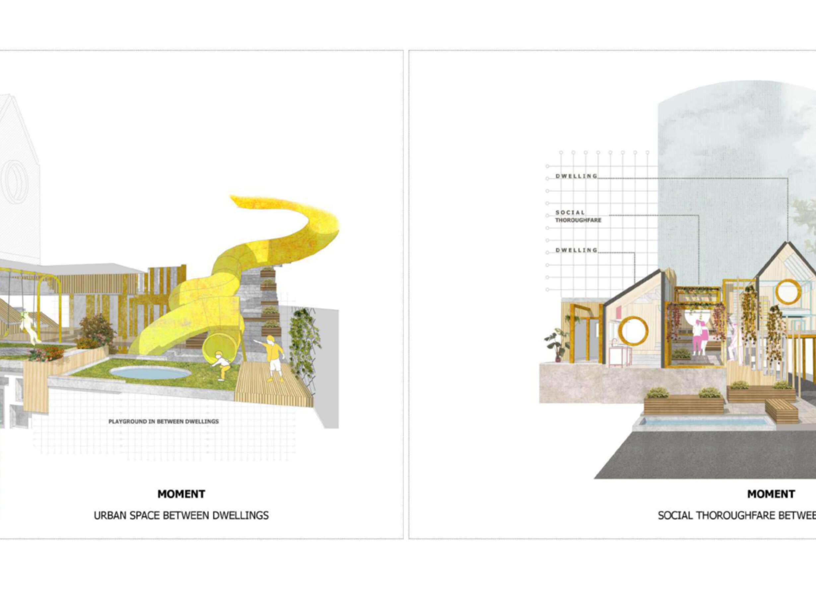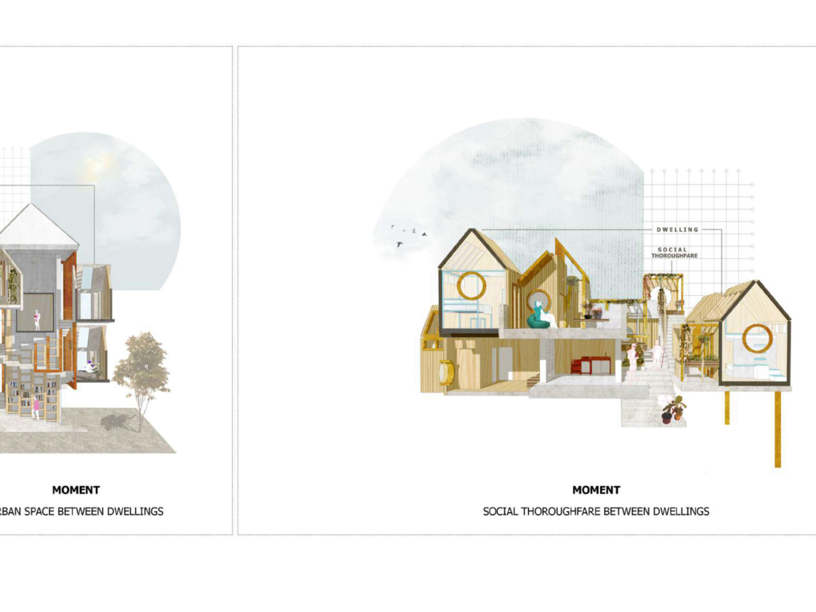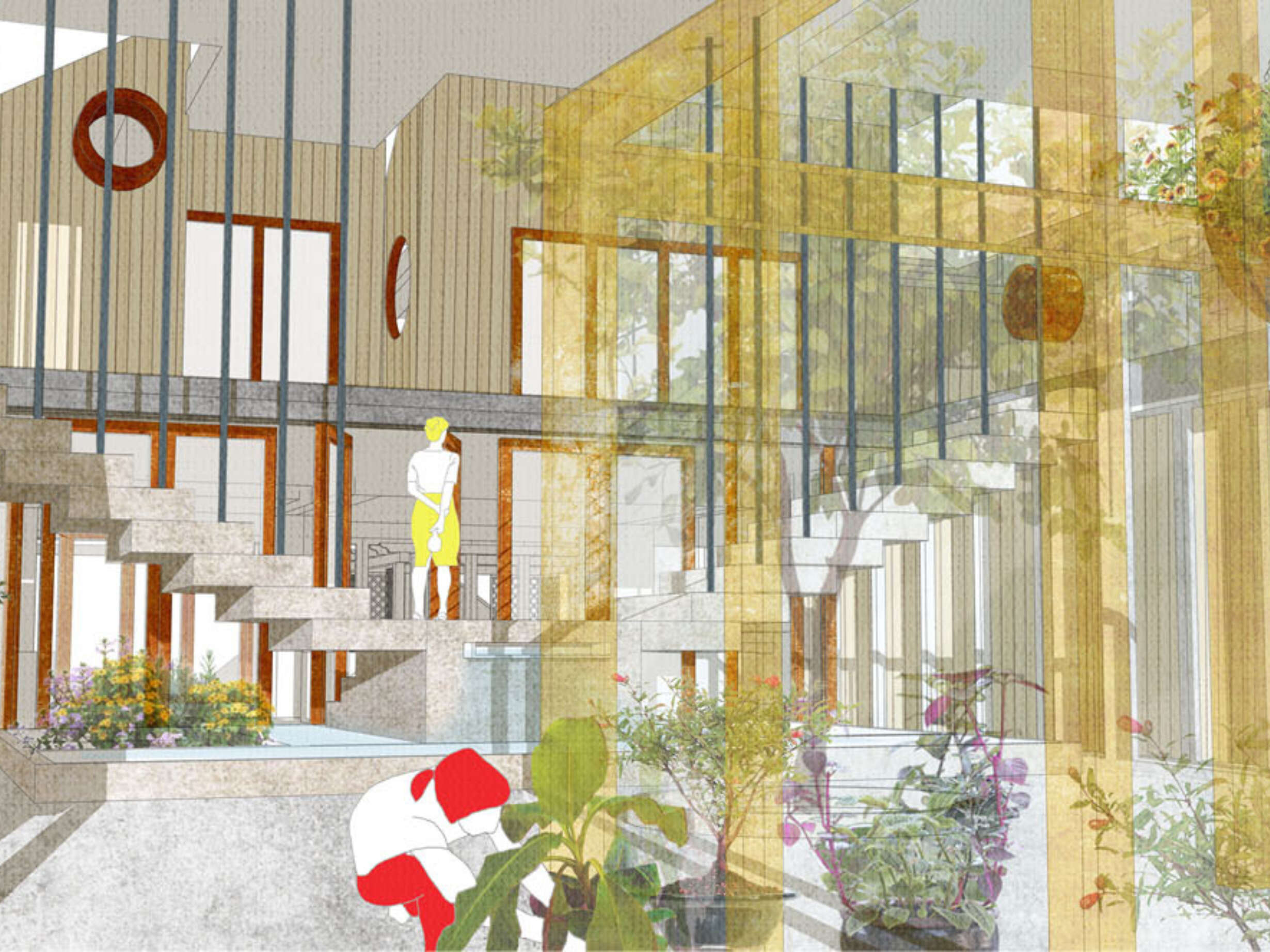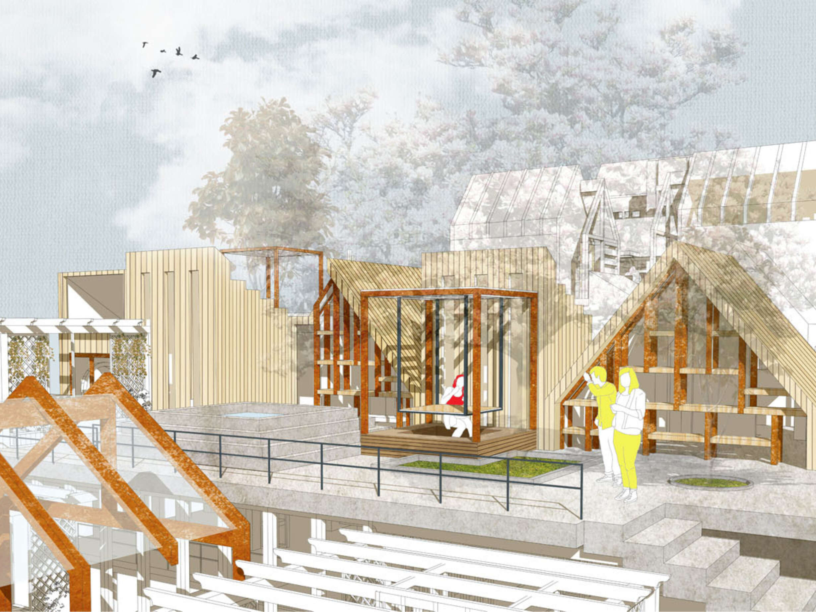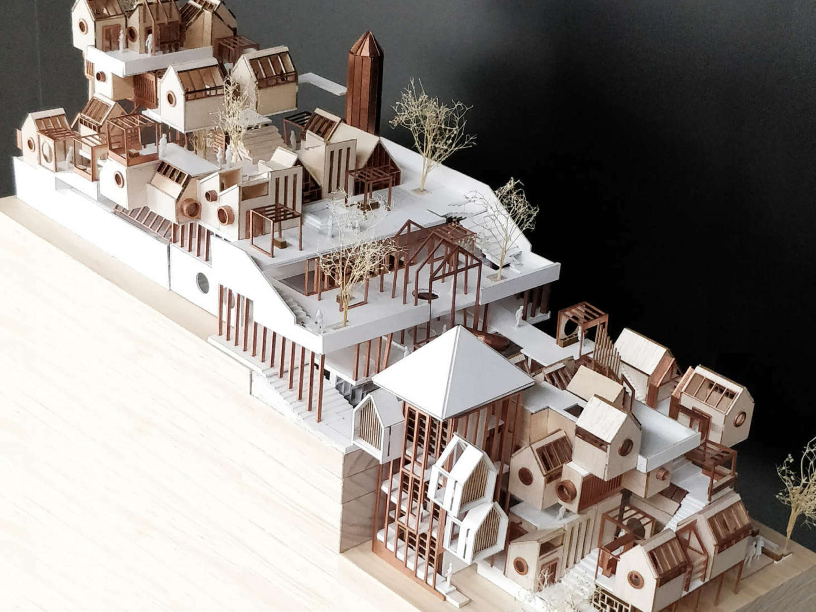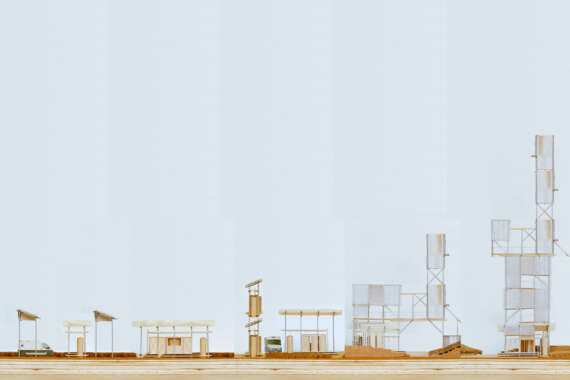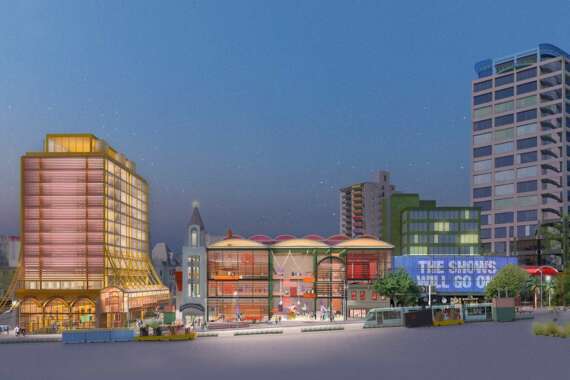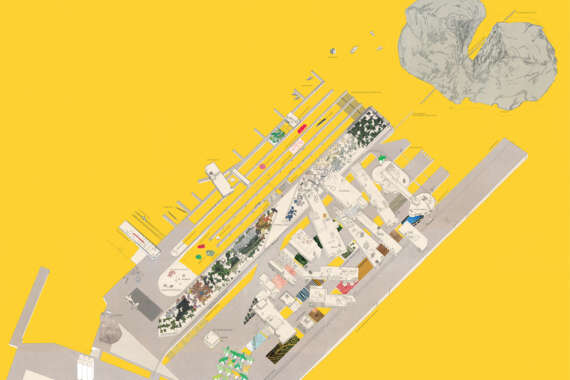Dwelling in Commonality: Redefining Boundaries towards an Architecture of Community
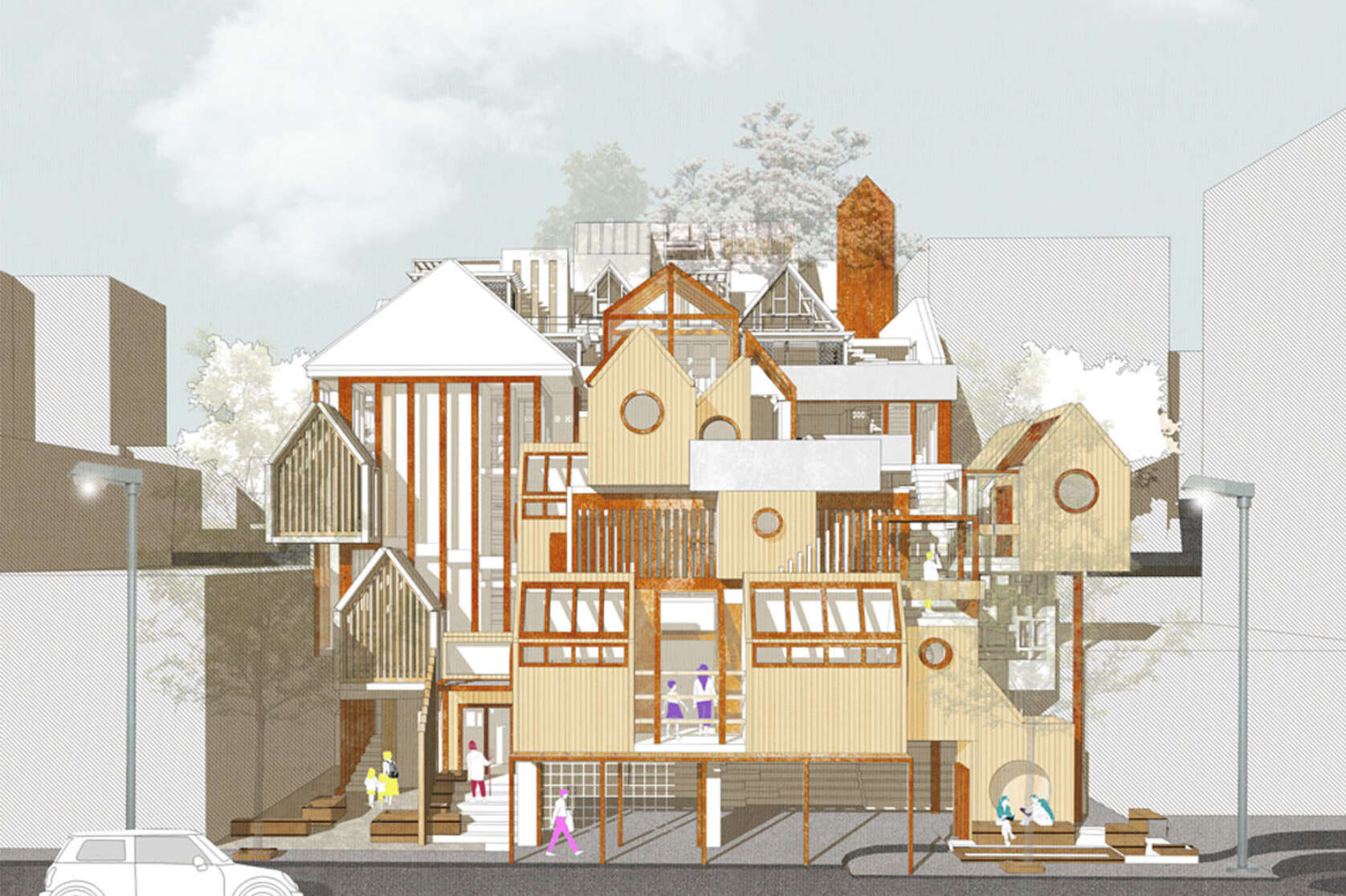
The vast development of residential structures has created monotonous expanses of building conformity which lack key ingredients of urban unity and less feeling for urban community. This thesis proposes a new typology of dwelling for the design and development of an urban village in the outskirts of Auckland CBD. It seeks to redefine dwellings as a microcosm of community architecture and in doing so, challenges the preconceptions of modern dwellings. This is through the investigation of the architectural elements that comprise the idea of dwellings at three different scales: the individual, the collective, and the greater public. Through this, the project explores how architecture can be a medium to support an alternative mode of dwelling that fits within the contemporary context of compact living and increased density. The project aims to suggest that connectivity and the place of community is not restricted to the ground plane. Instead, its qualities and richness can be brought into all planes. This is a step towards breaking away from the stigma of living in social isolation, which is associated with verticality, density and small spaces.







