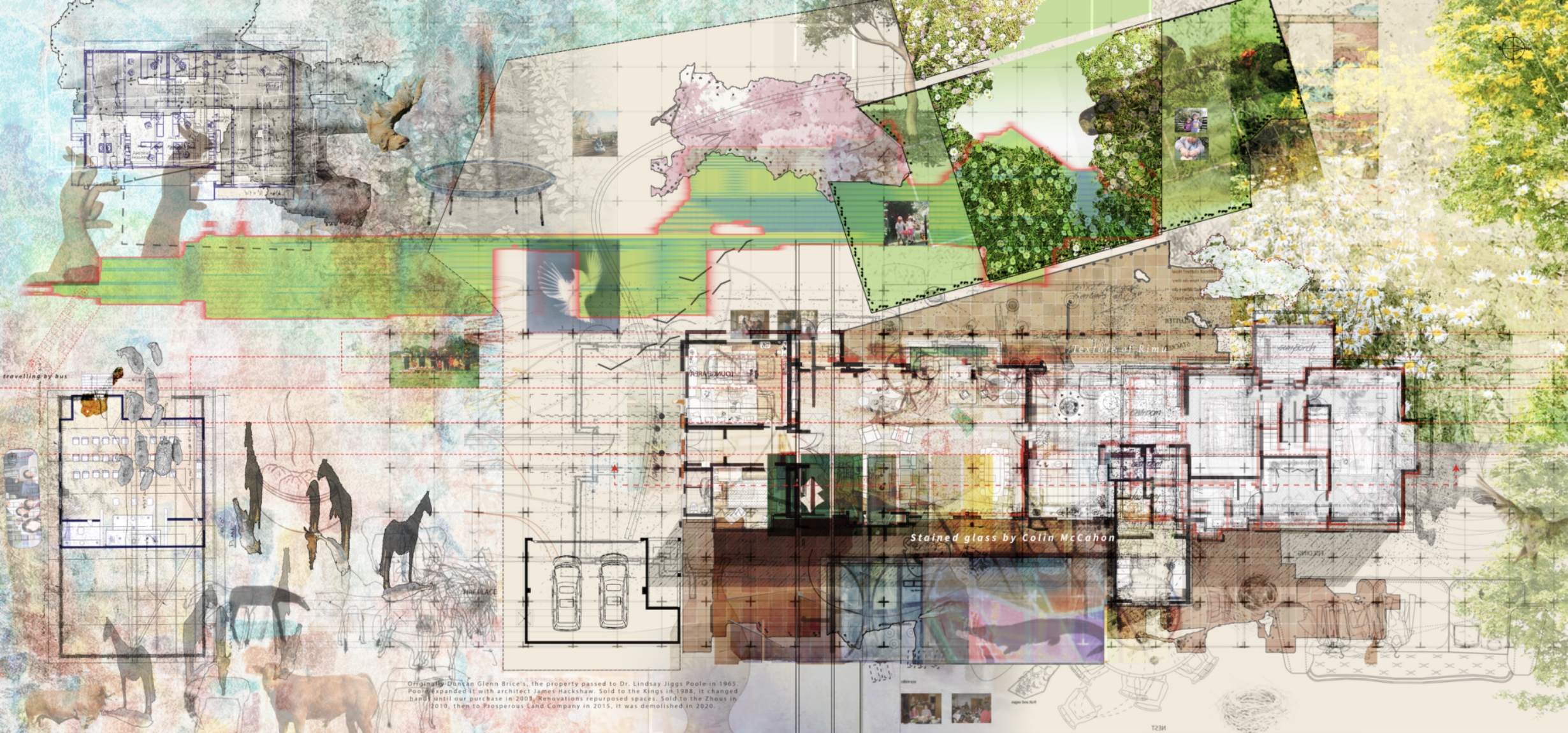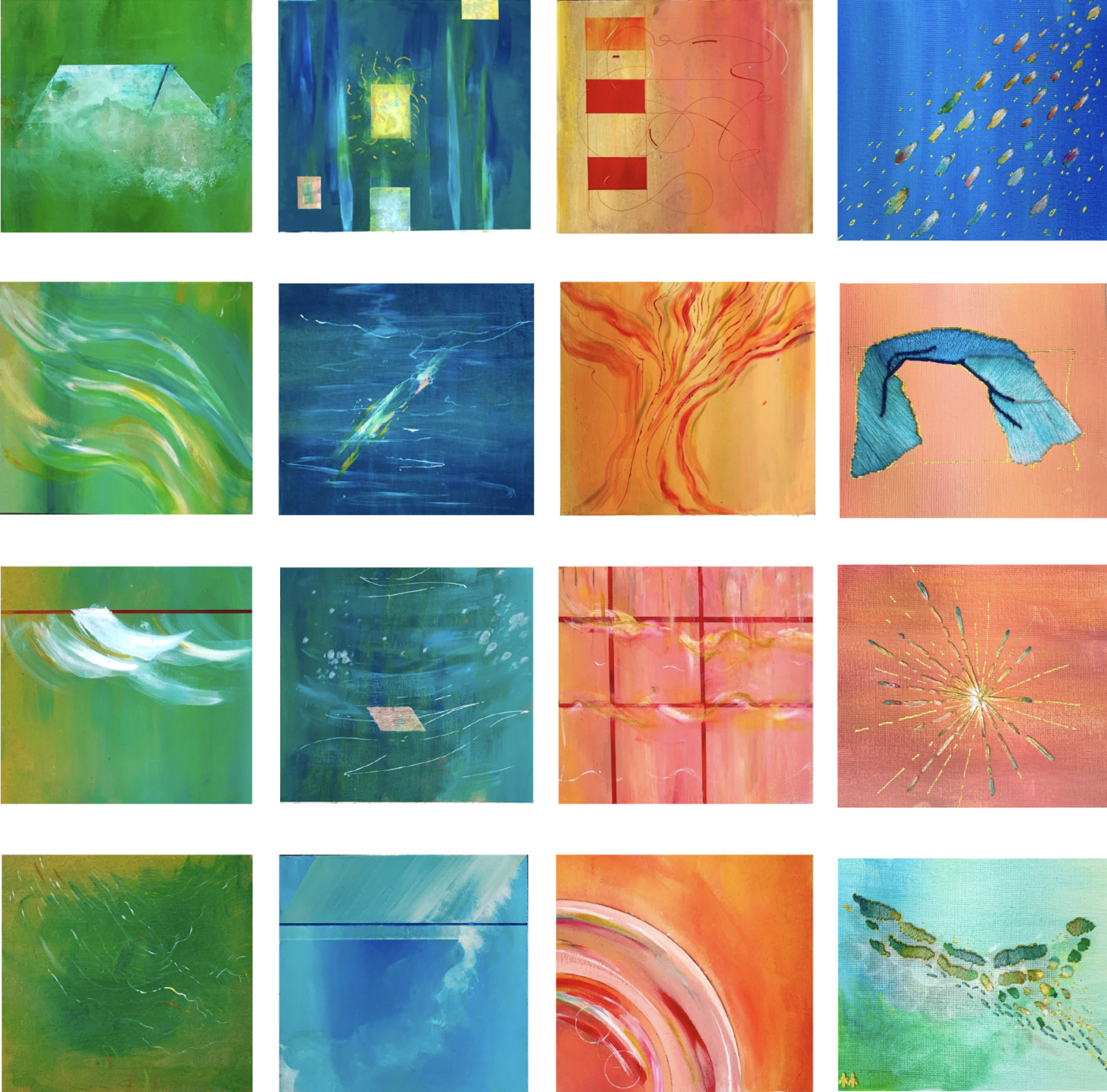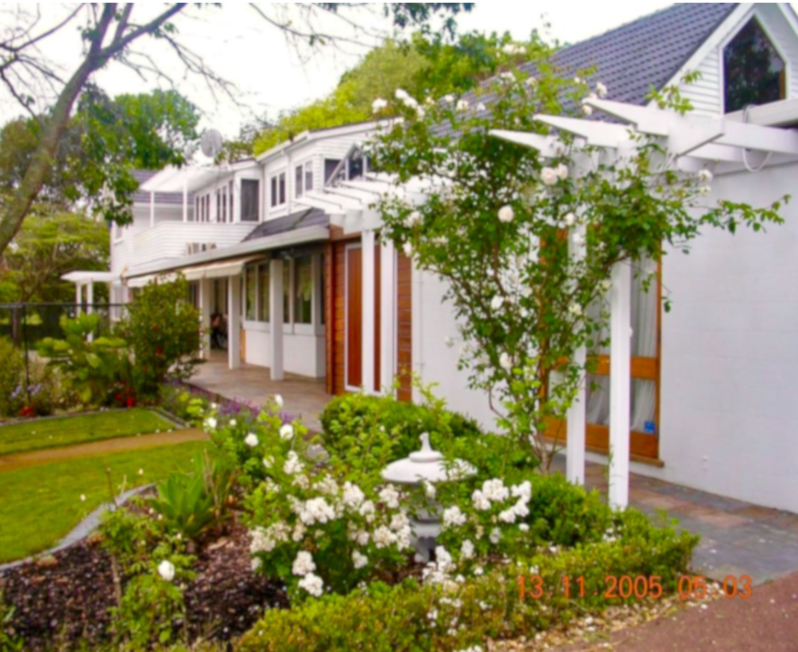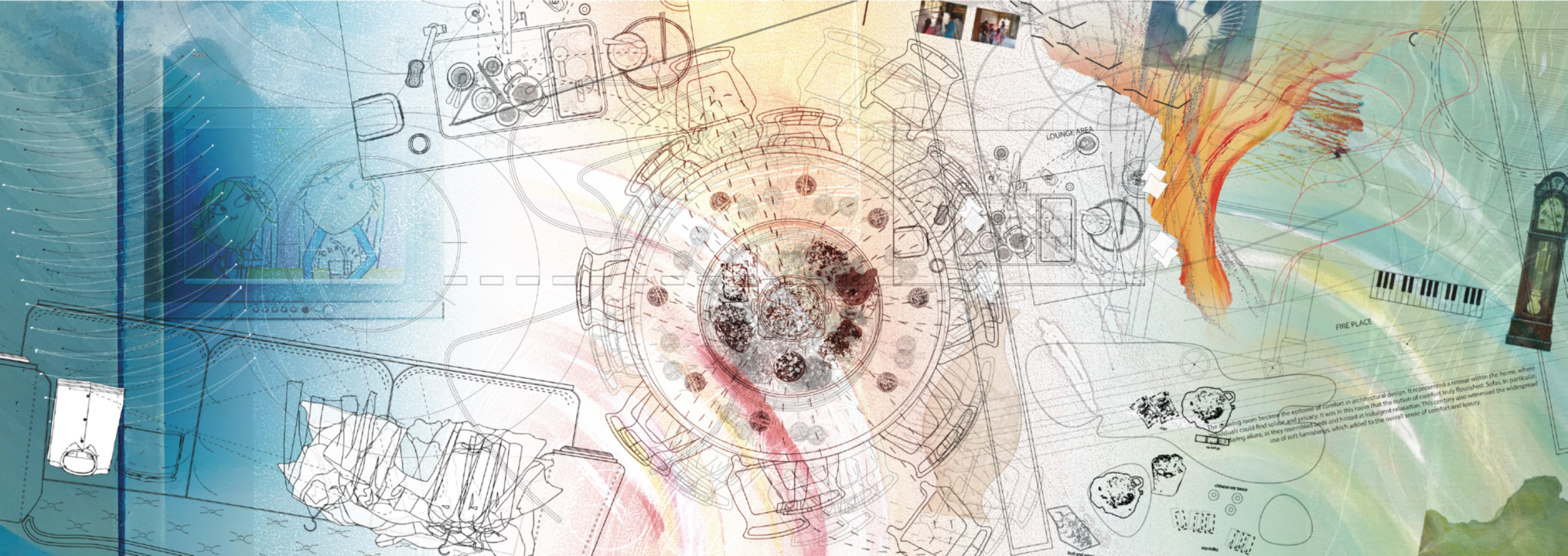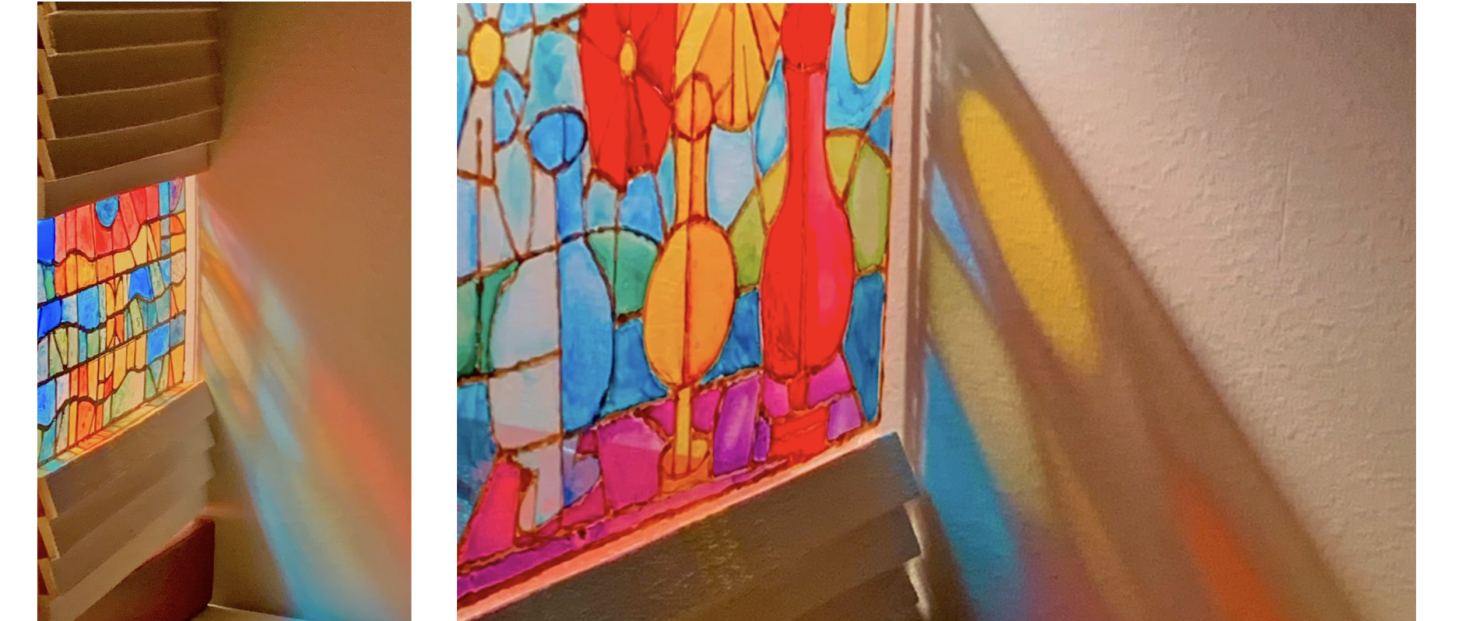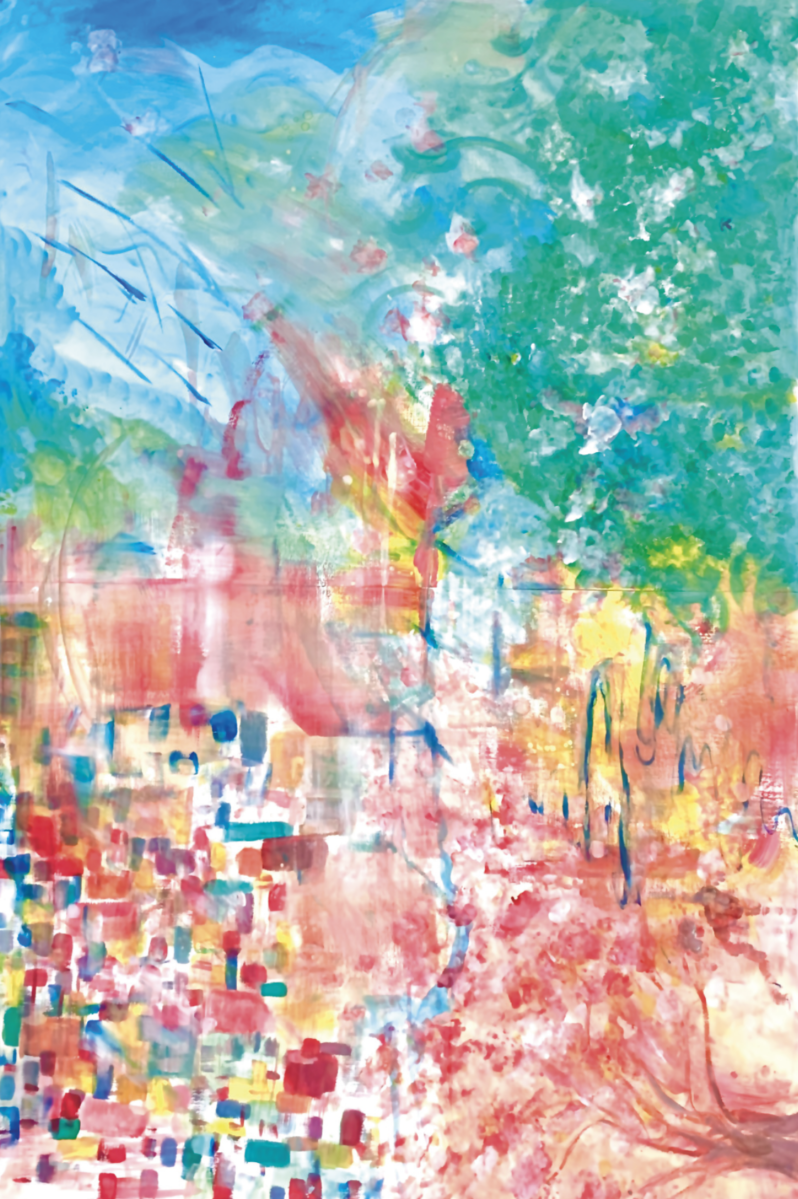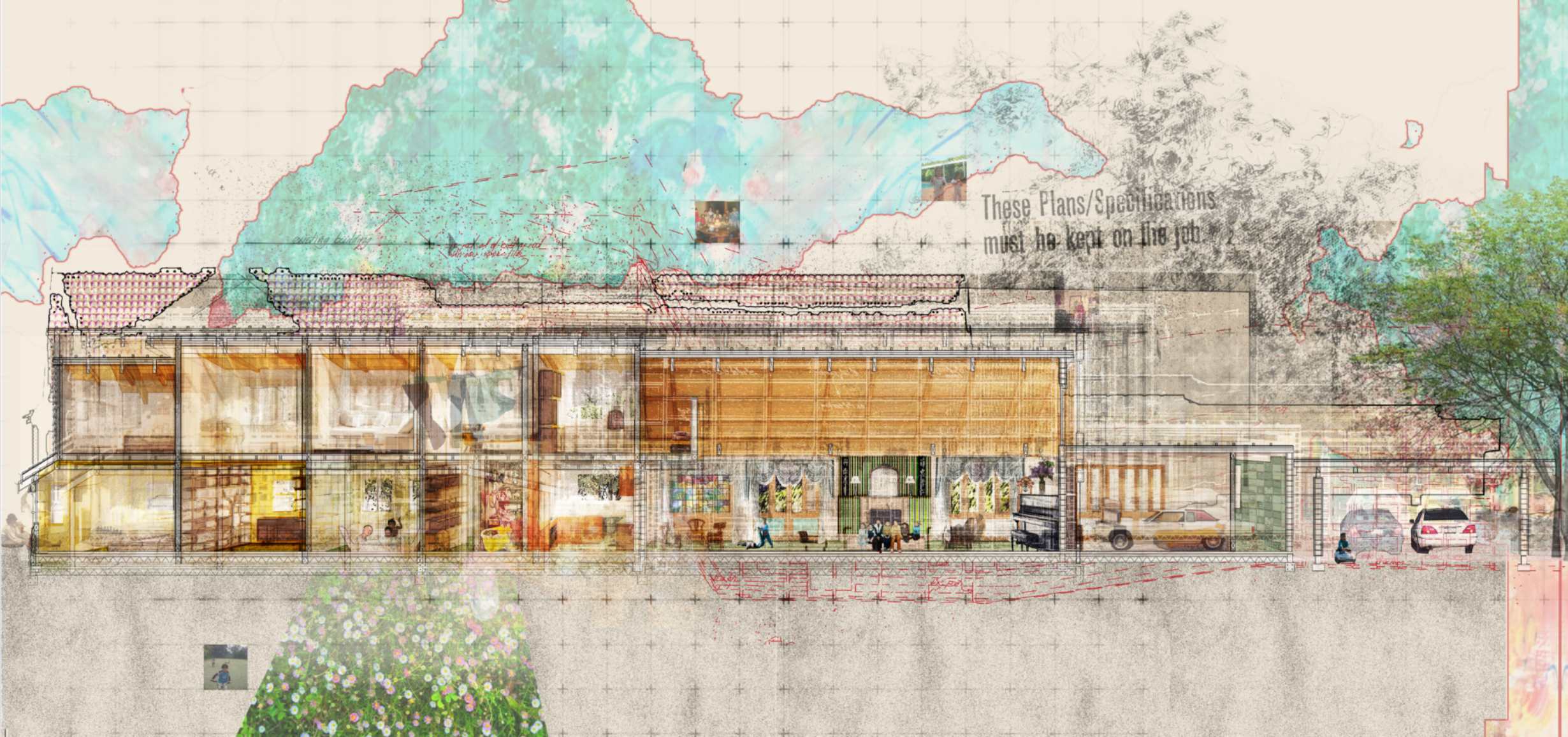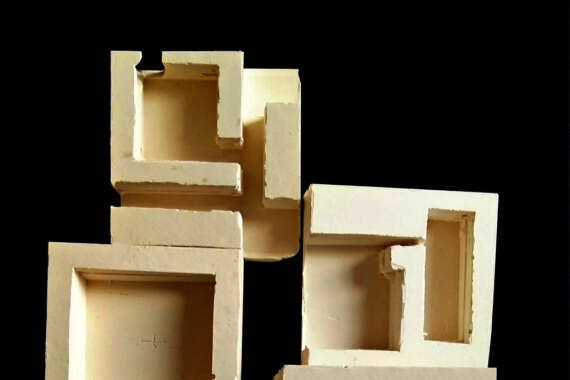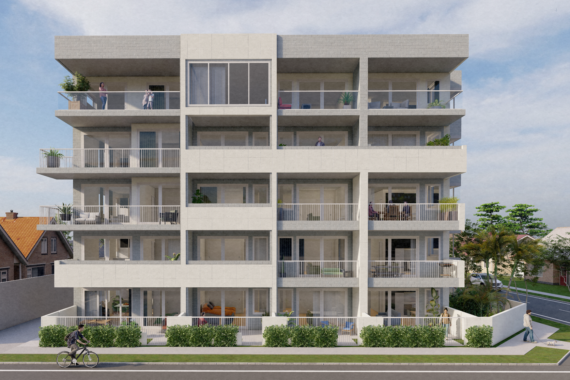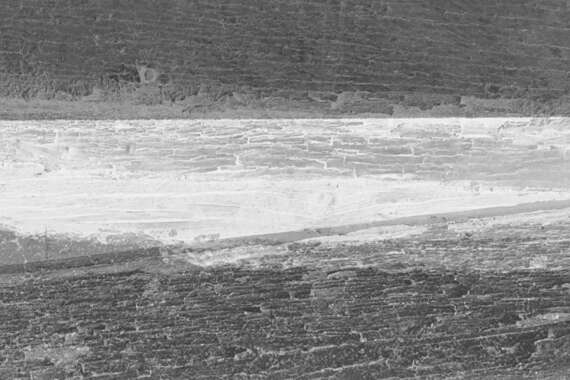Tracing the Line of Heritage: Excavating Childhood Memories & Unveiling Artistic Architectural Collaboration
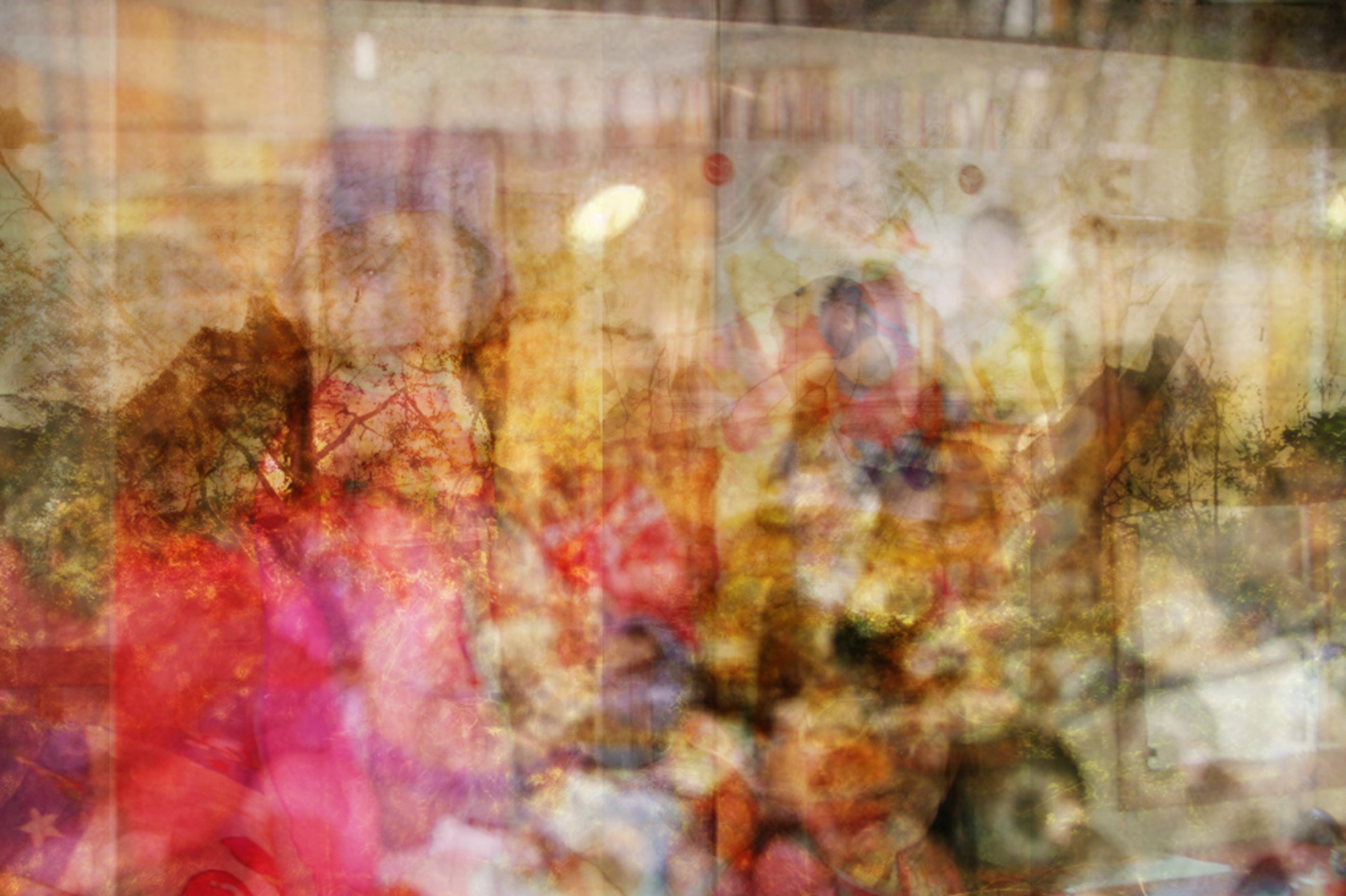
Tracing the Line of Heritage is a journey through memory and loss in a world of rapid redevelopment. This project centres on a demolished childhood home that once held nineteen family members under one roof, using fragments of memory, photos, and family stories to rebuild its spirit. In Flat Bush, where unique homes give way to uniform structures, a homogenised landscape emerges, stripping the area of its rich history and community ties. These new buildings, built to last yet void of heritage, reflect society’s fixation on the present—creating a landscape that exists outside the pull of time and memory.
In exploring my curiosity about lost heritage, I realised that many of these buildings are remembered through exhibitions, books, and photographs. This raised the question: how can drawings commemorate and uniquely capture the memory of buildings that no longer exist?








