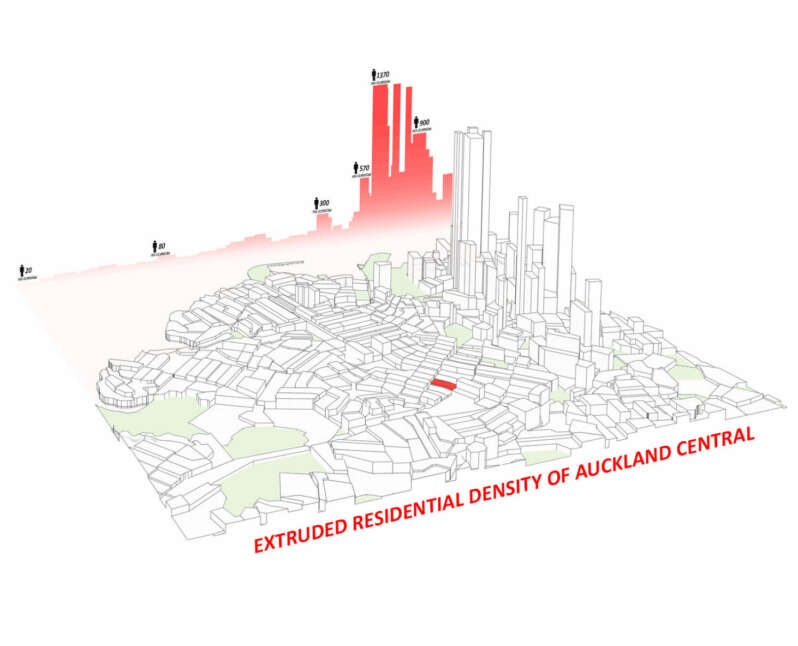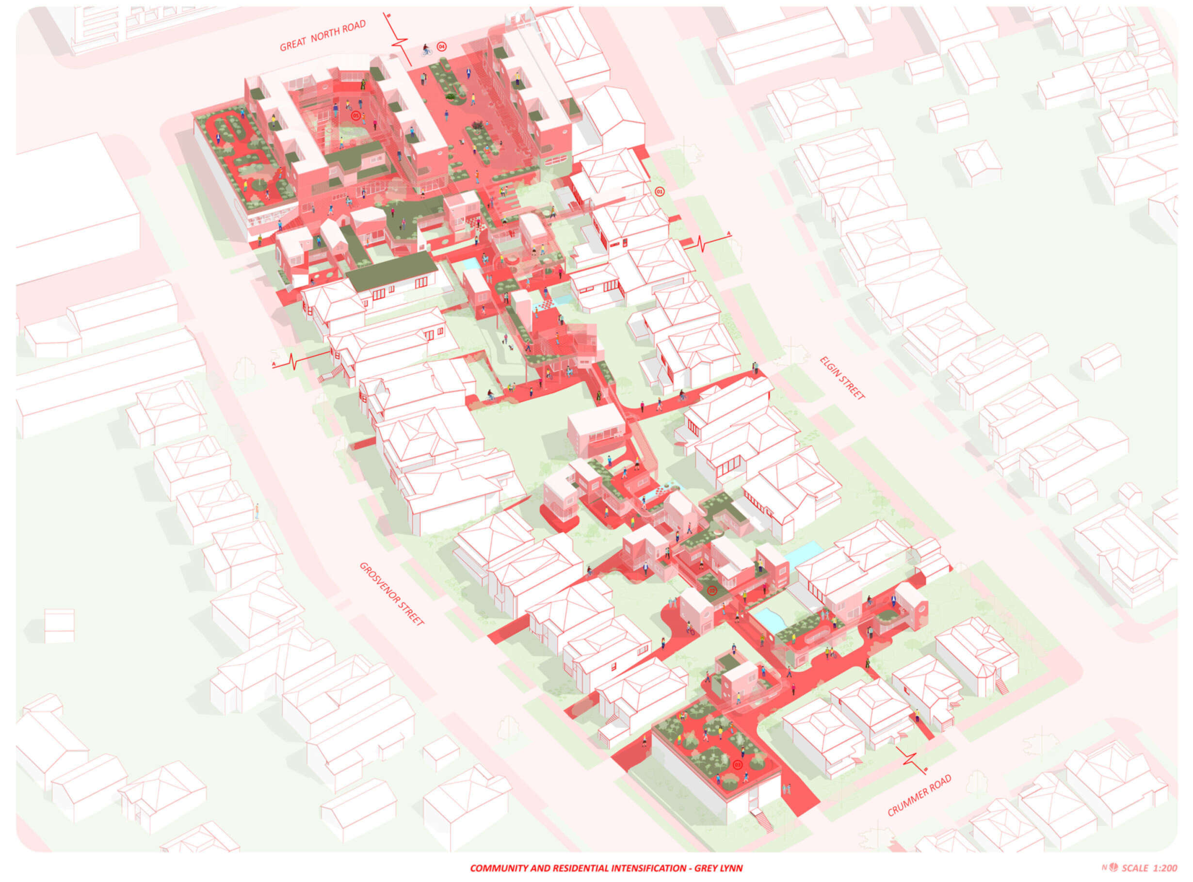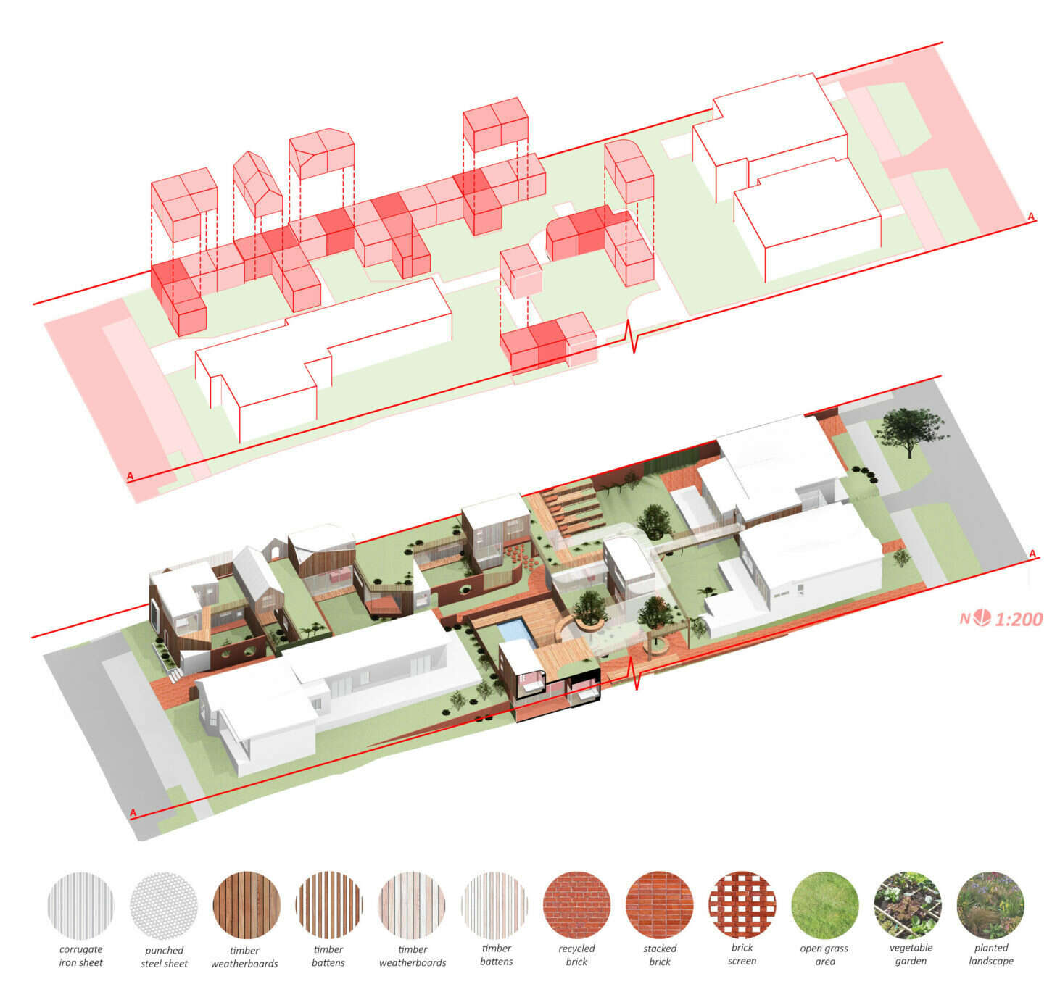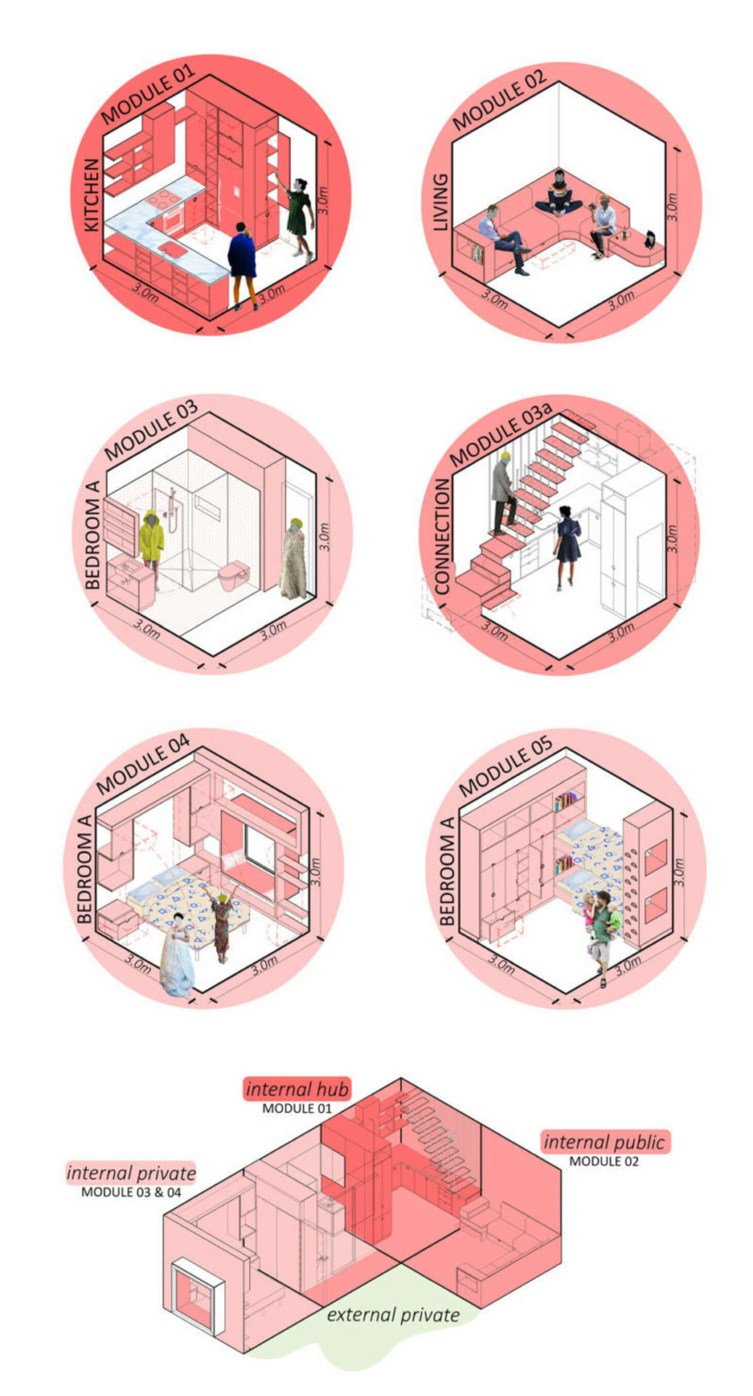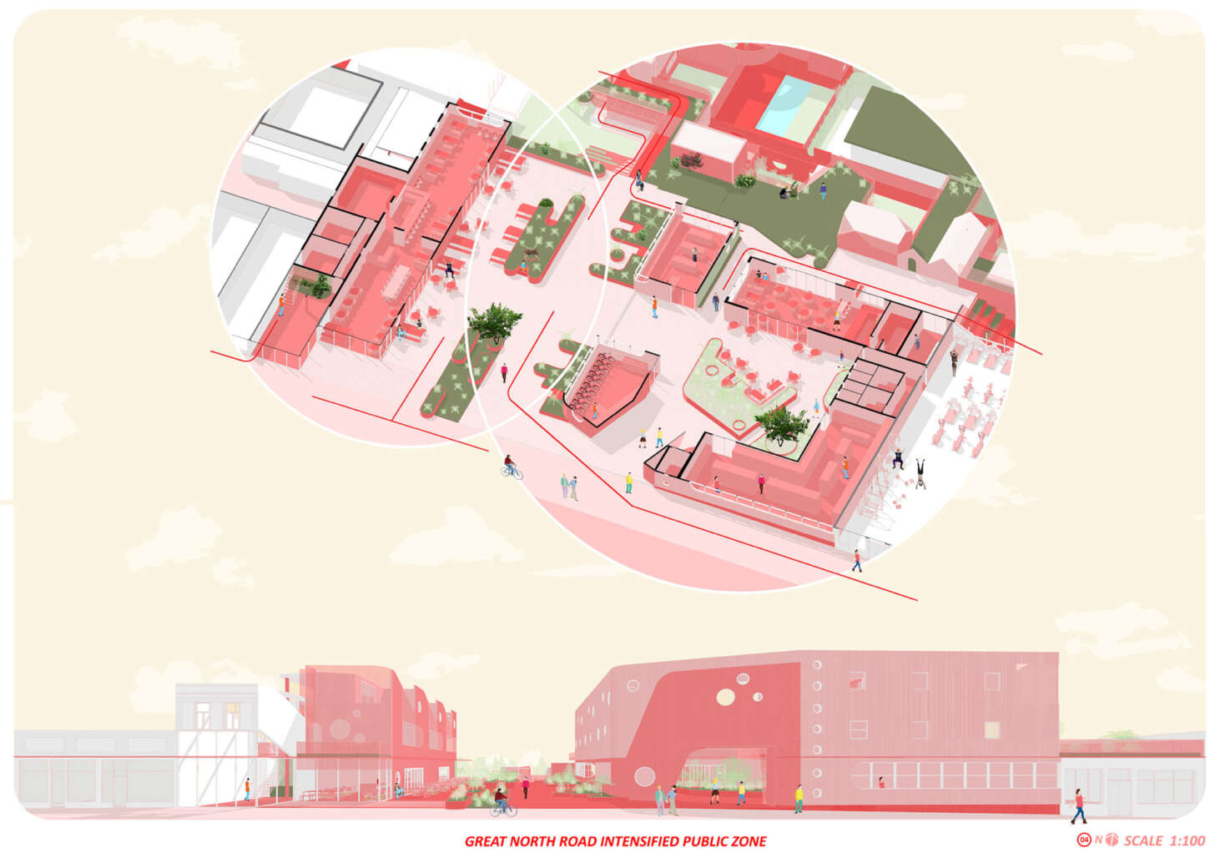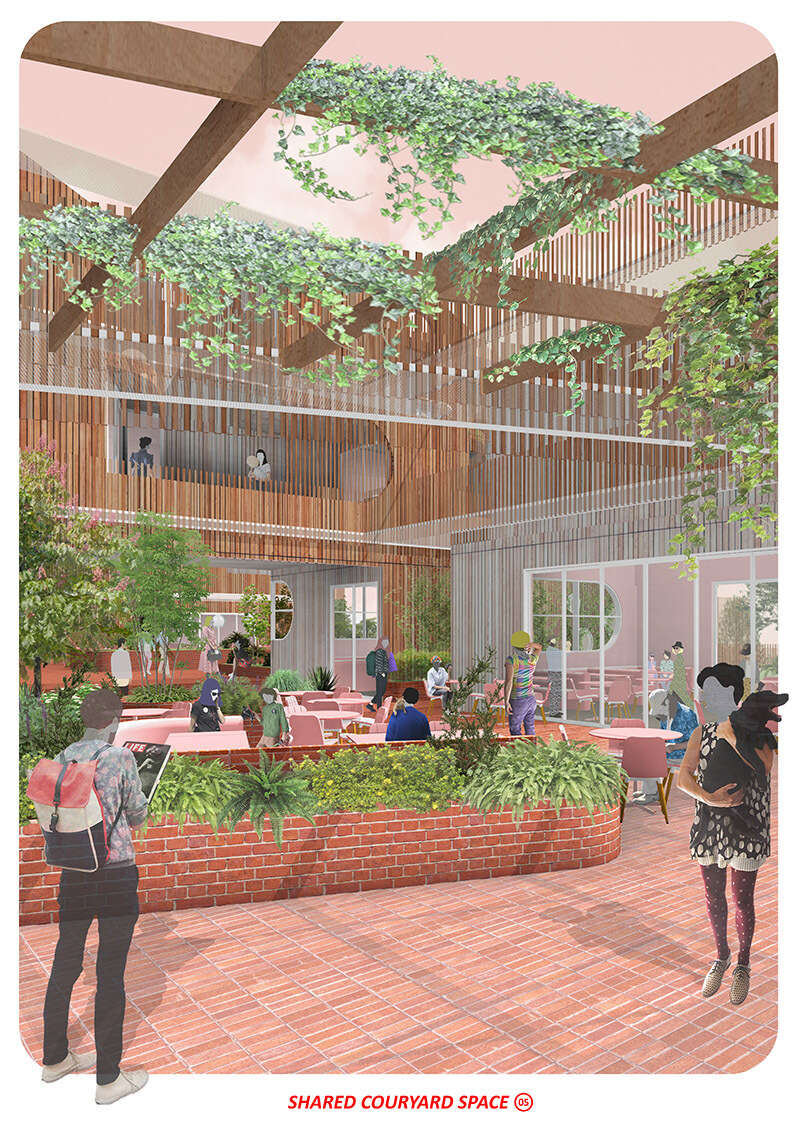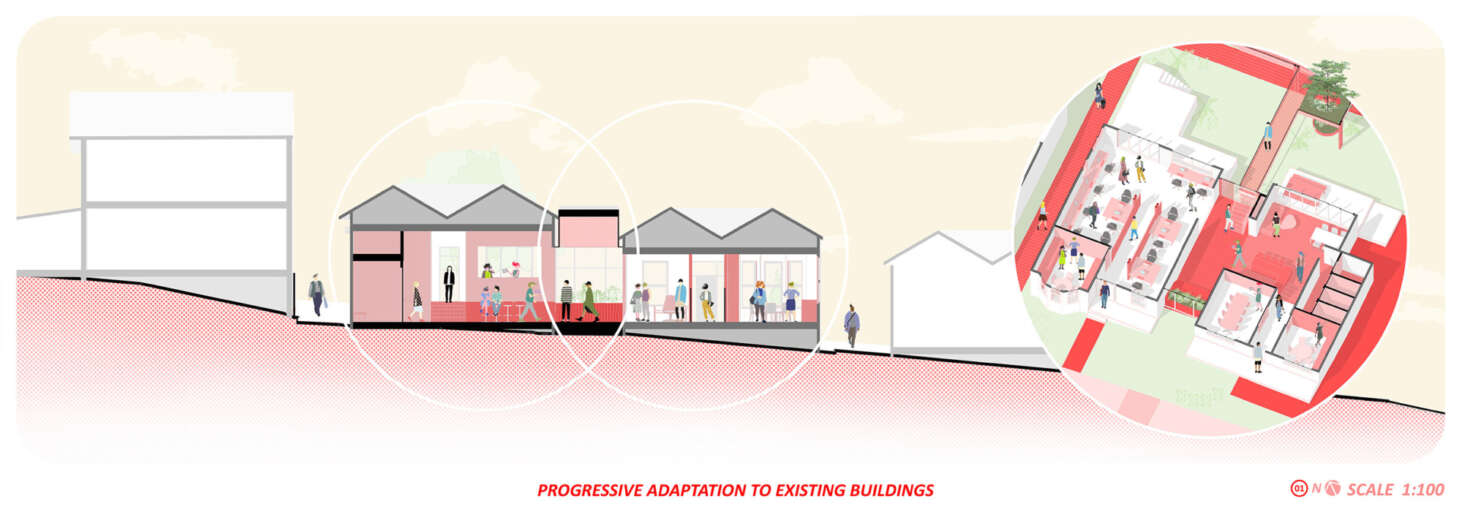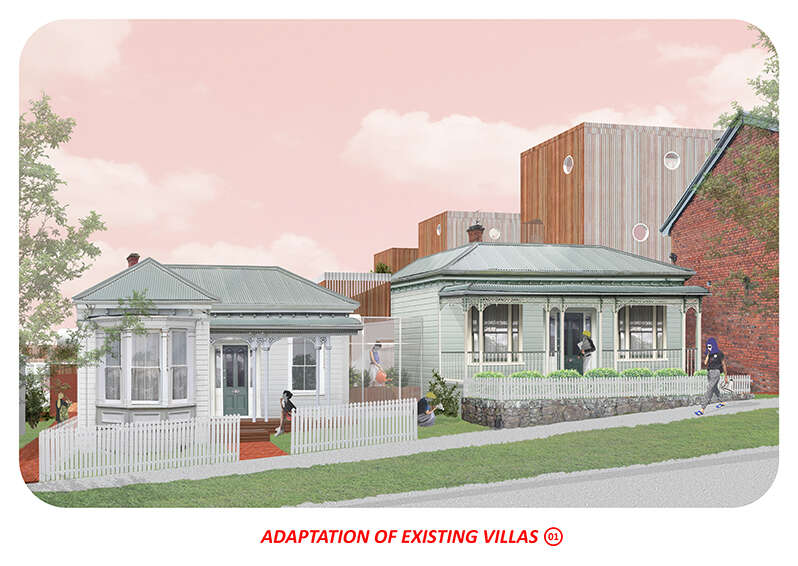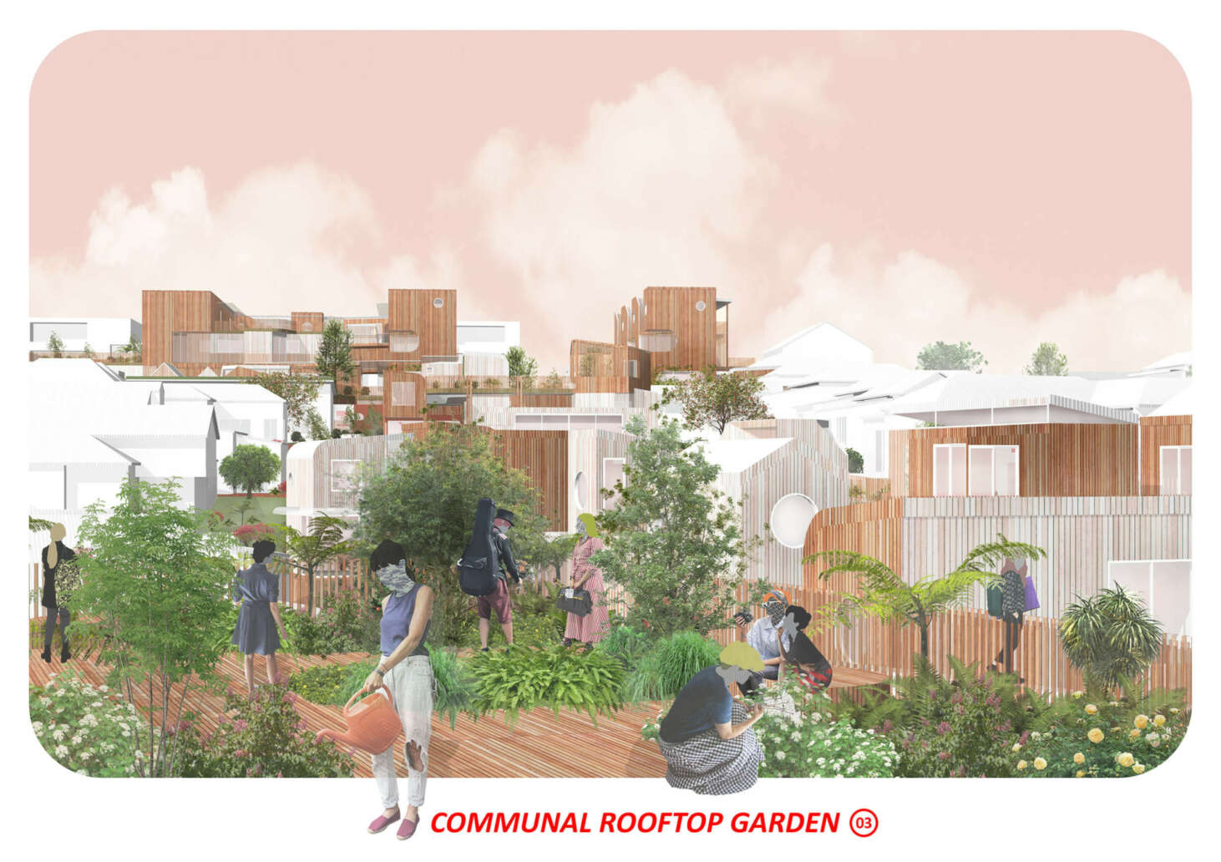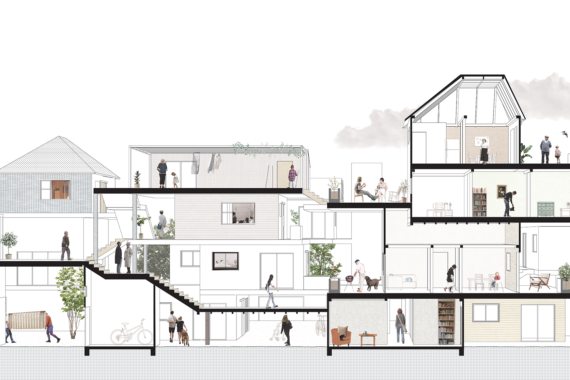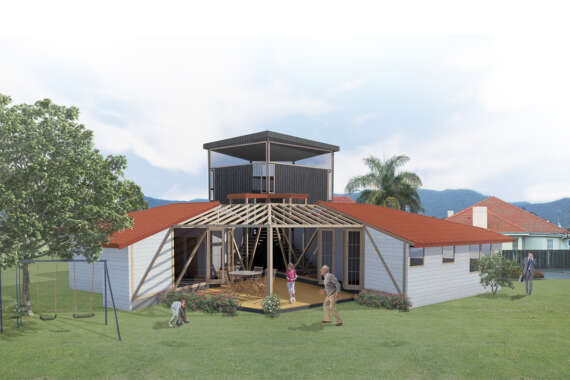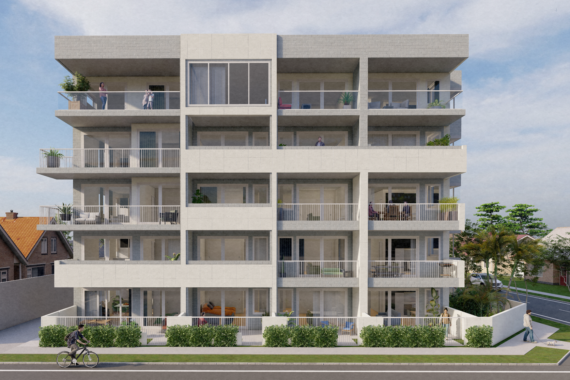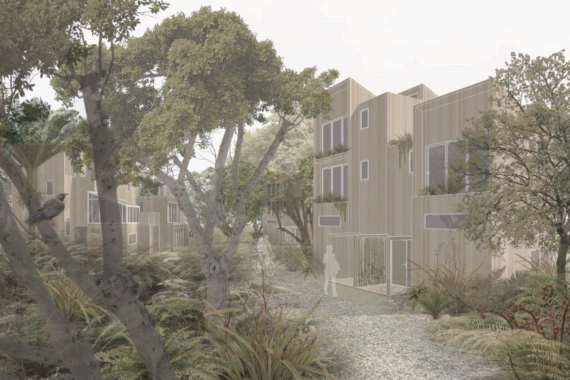Not In My Back-Yard: Redefining Suburbia
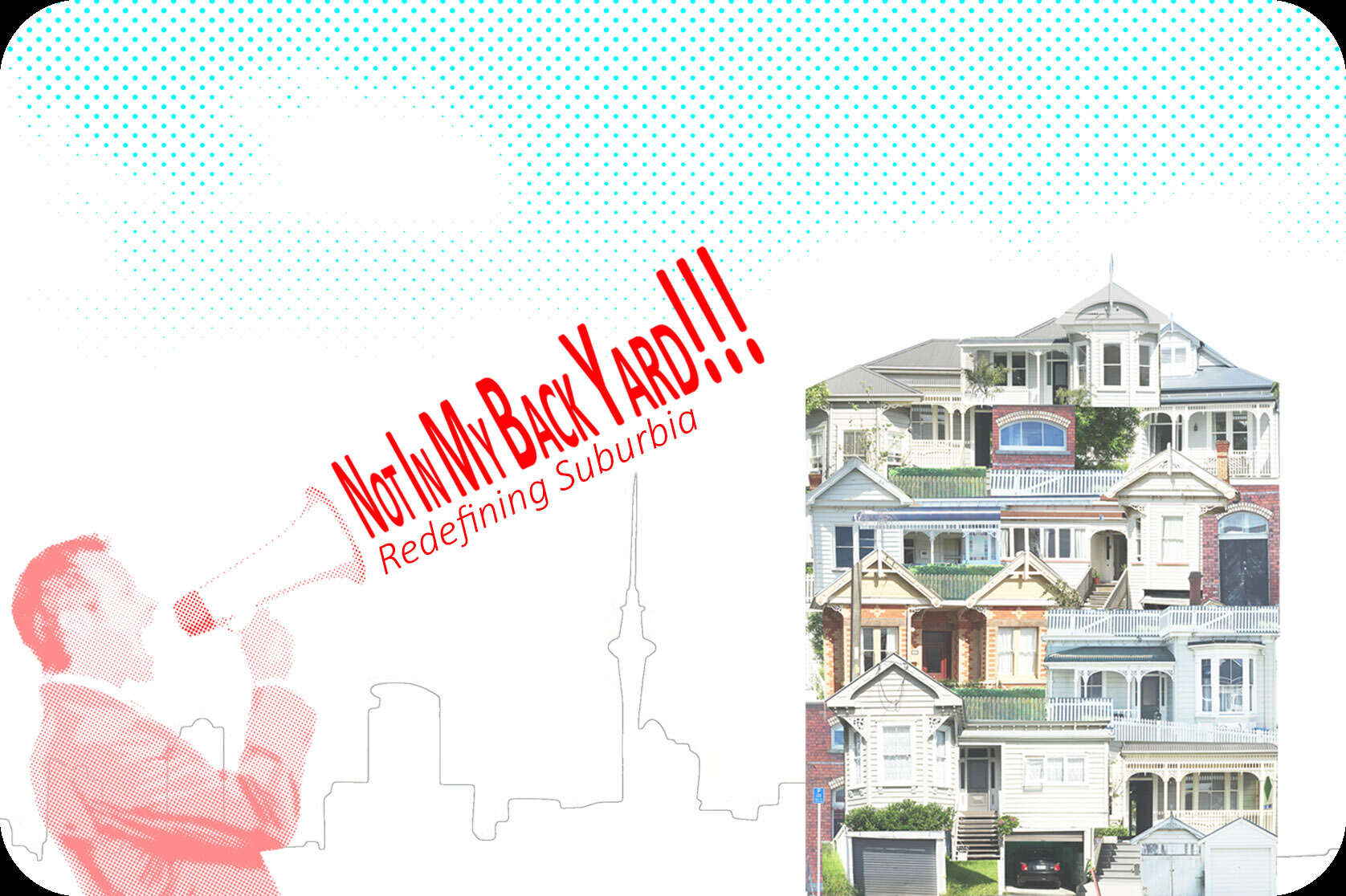
In order to prevent more damage to the natural environment, both our built environment and lifestyles need to be reconsidered. This design project examines the relationship between sustainability and resilience theories applicable to architecture within an urban context. This can be utilised to generate positive outcomes for the natural environment through rethinking the ways suburban neighbourhoods are designed. Suburban fabric is currently integral to urban New Zealand, which in turn has helped shape the identity of residential lifestyles here. Maintaining identity of place allows for the continuation of our society’s culture, in which persistence is important while at the same time enduring change.








