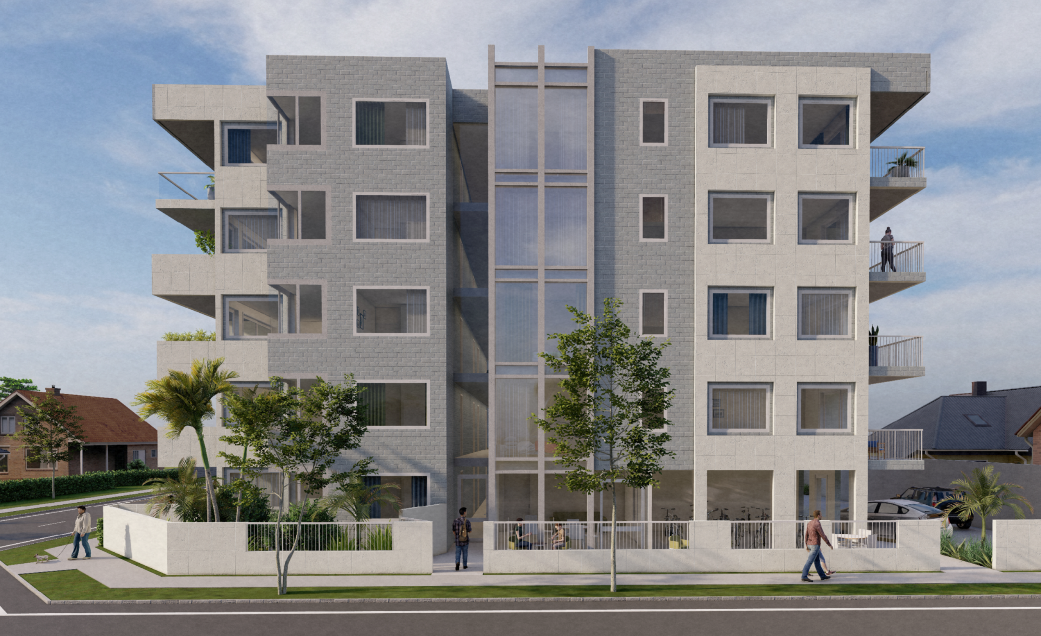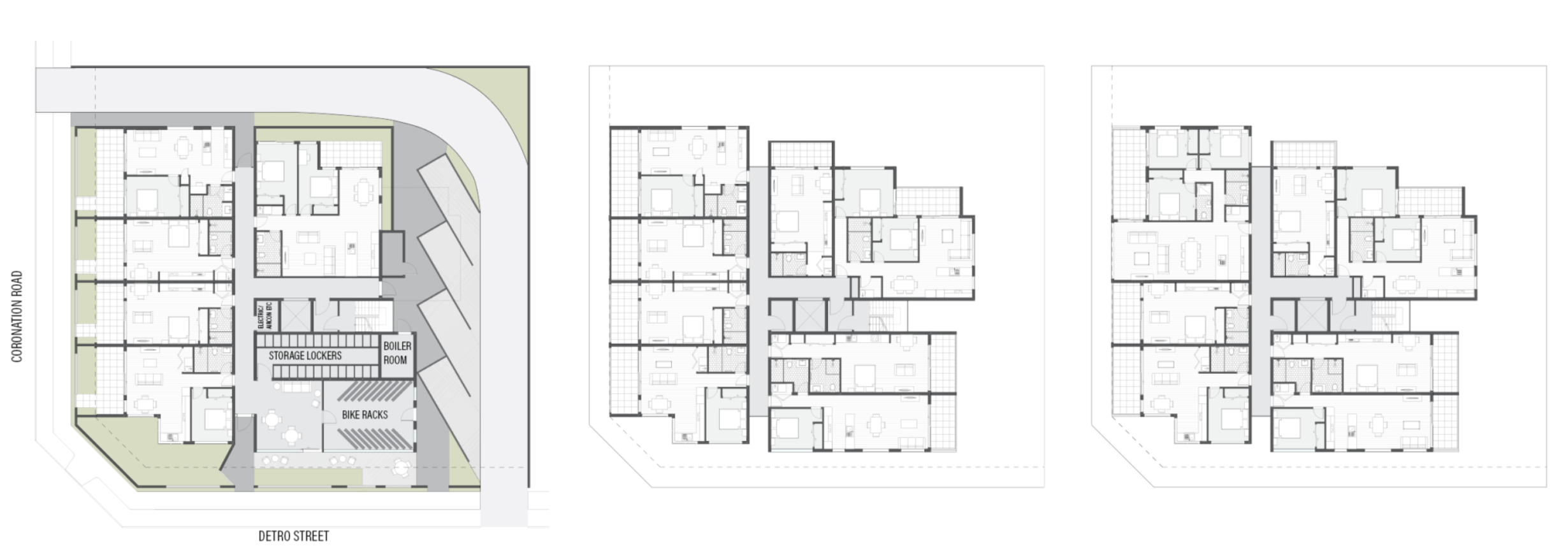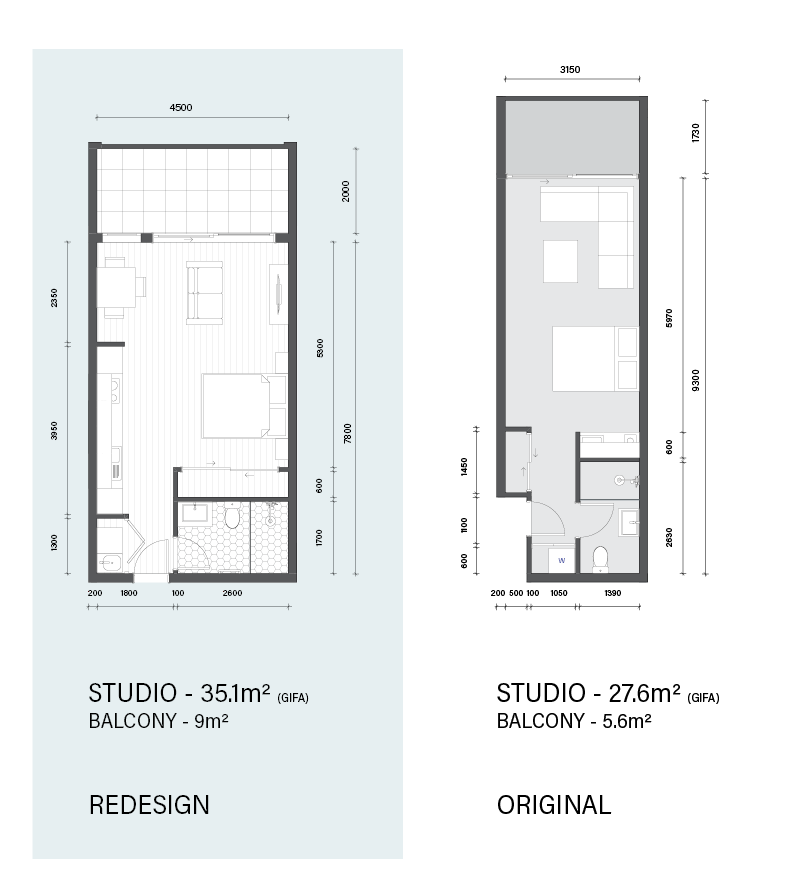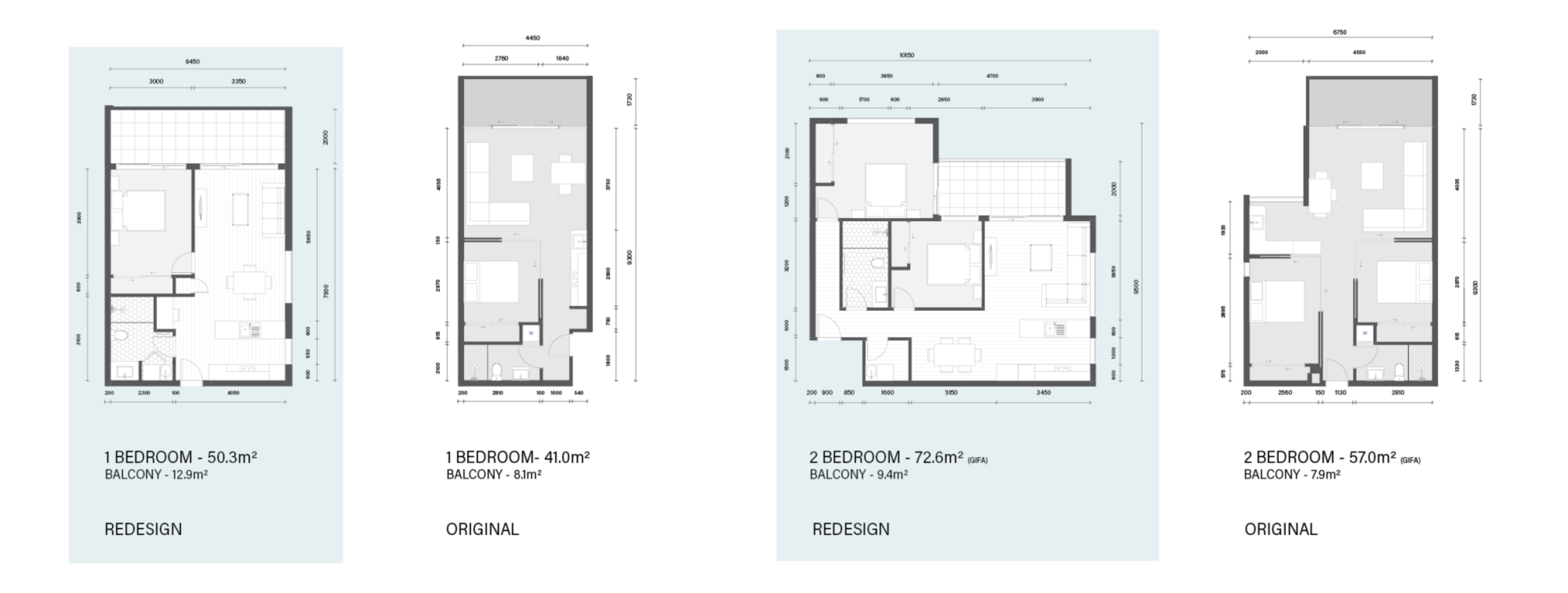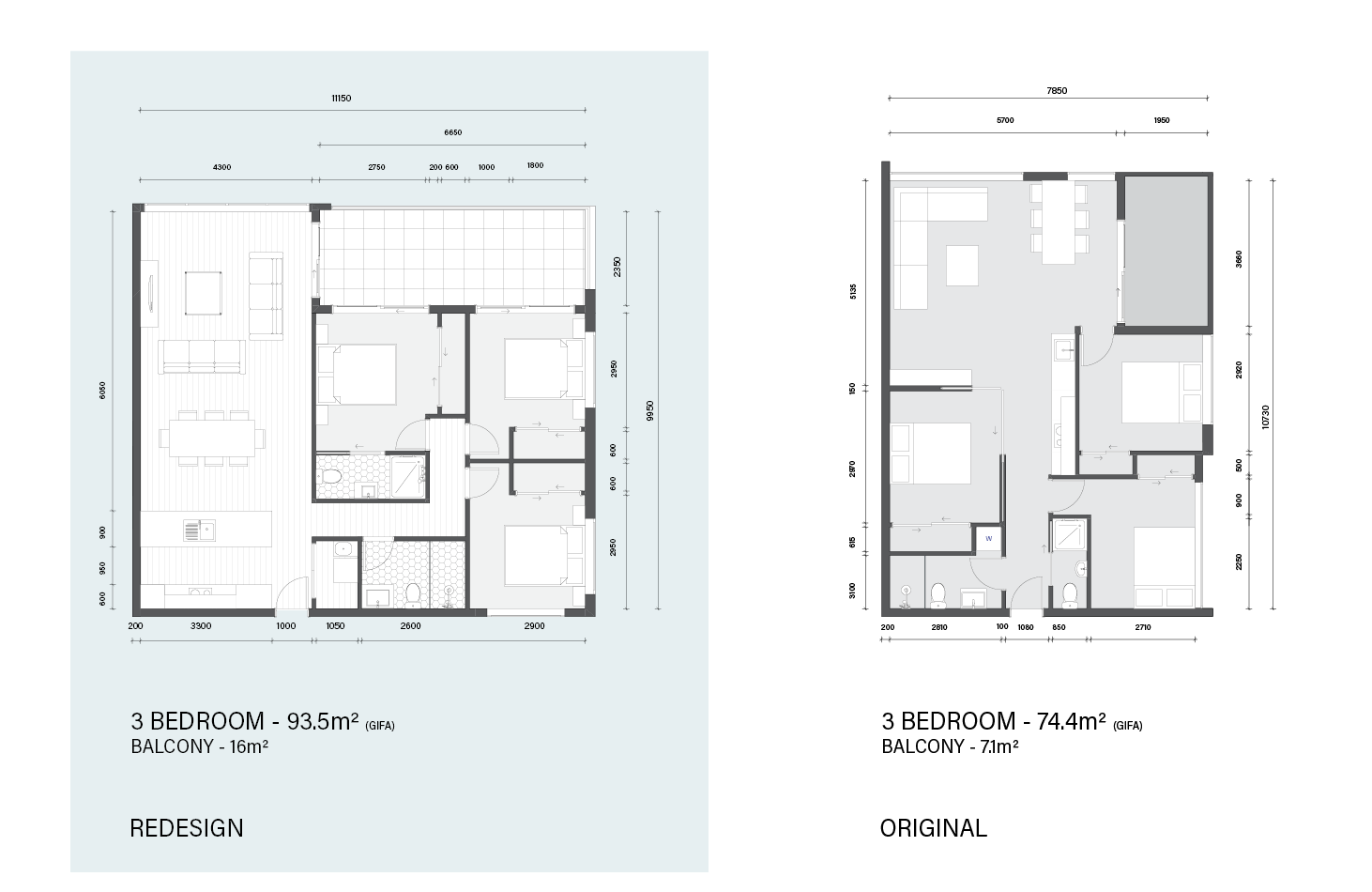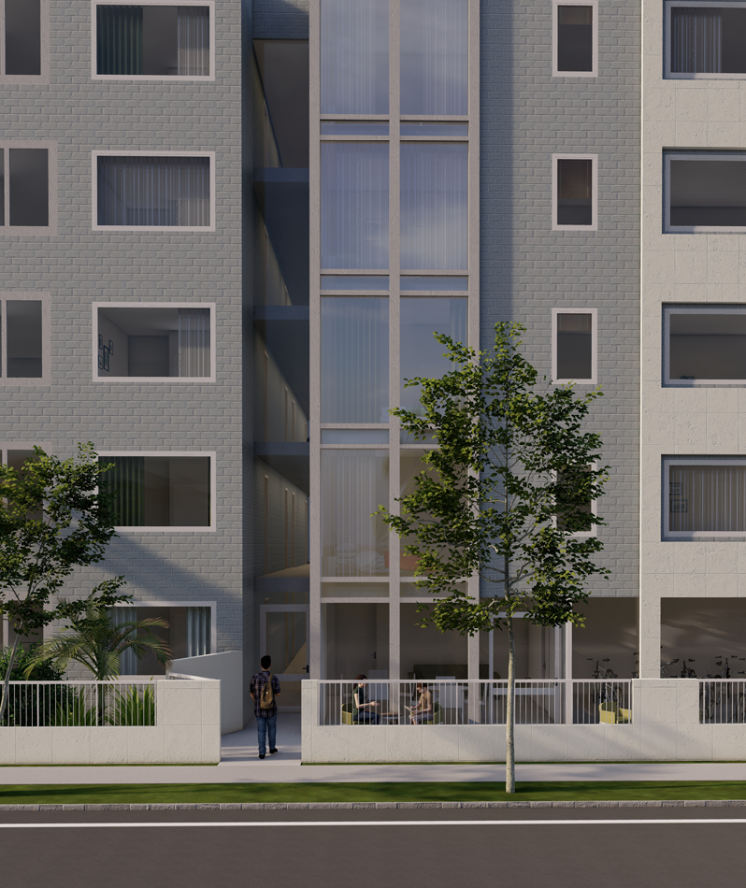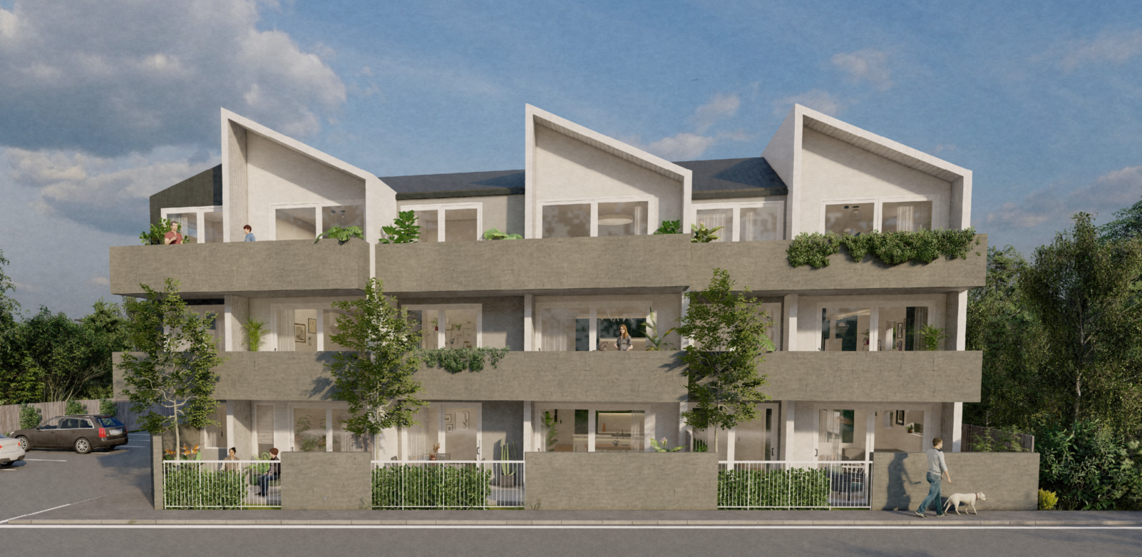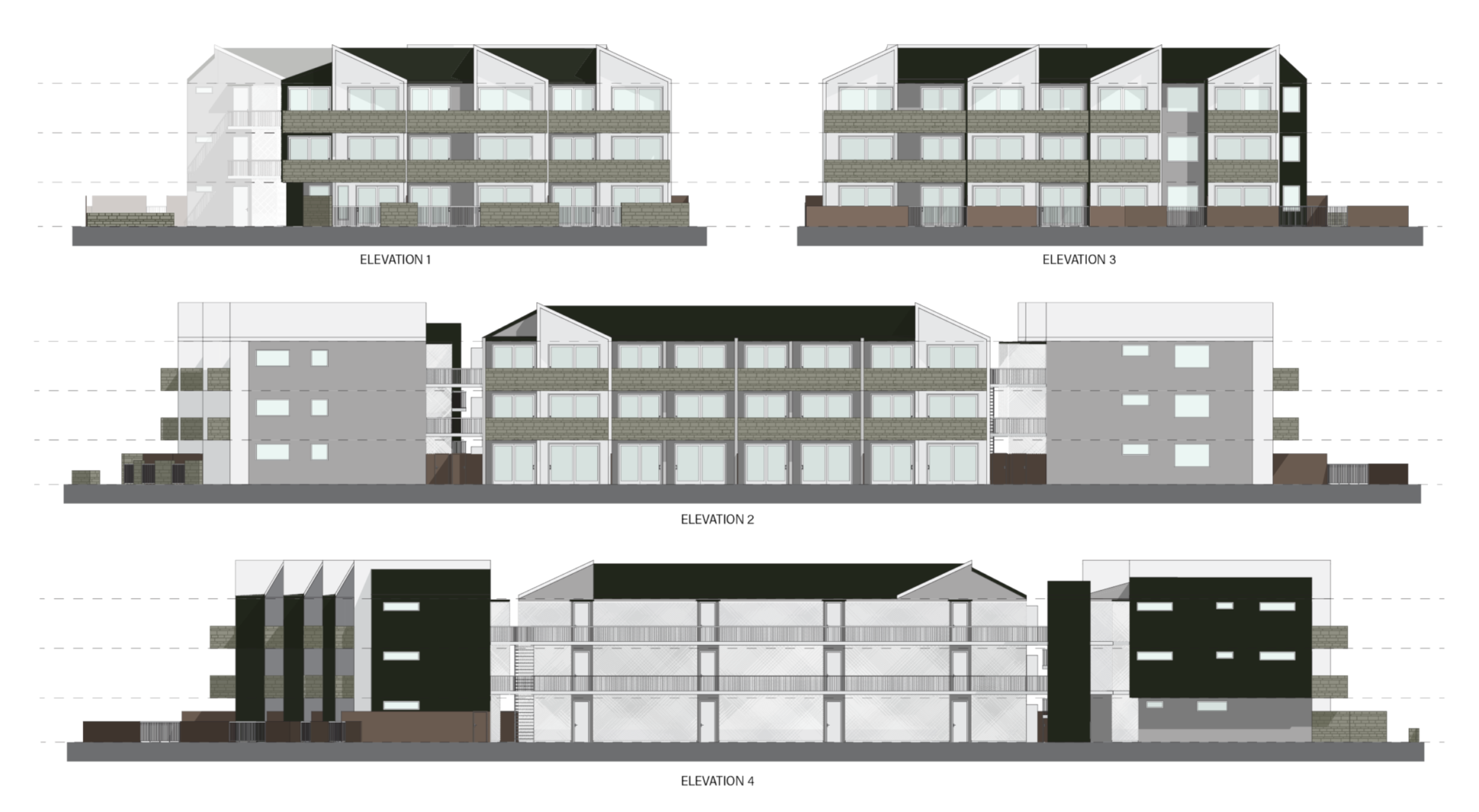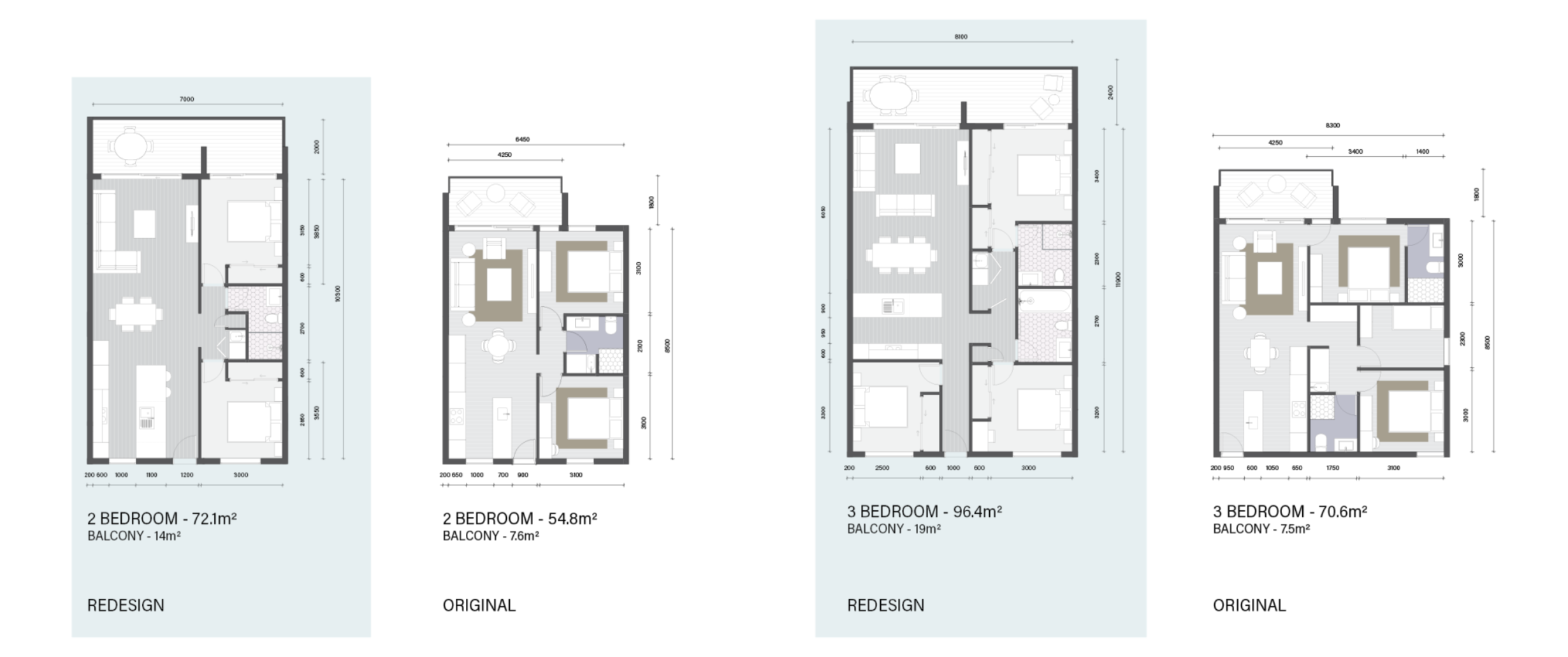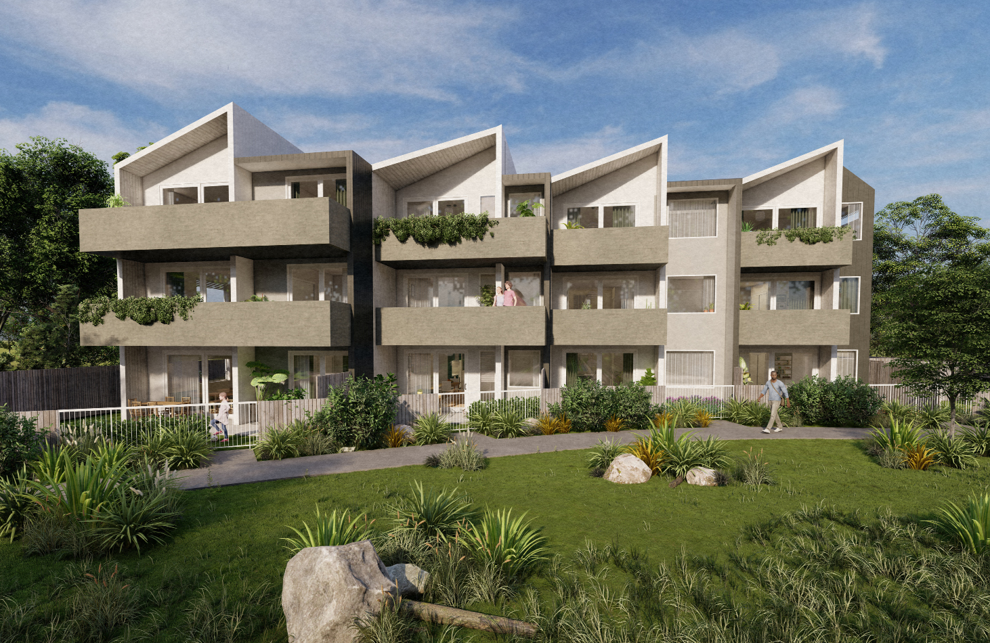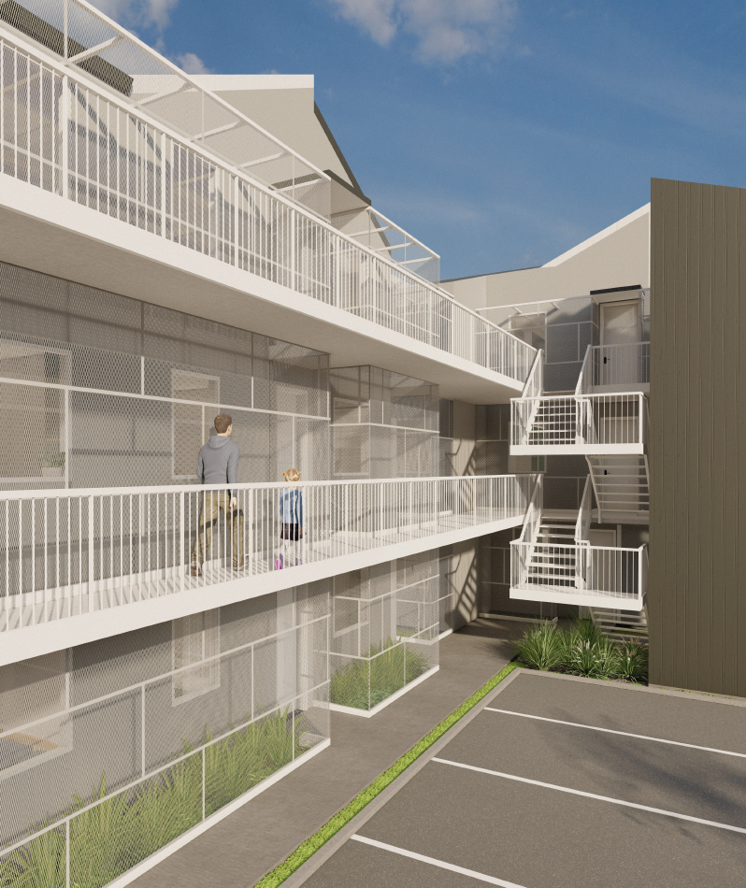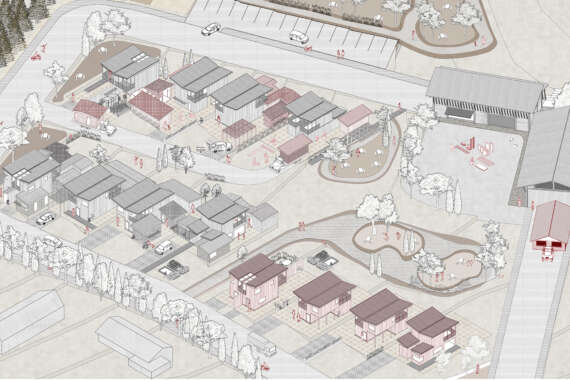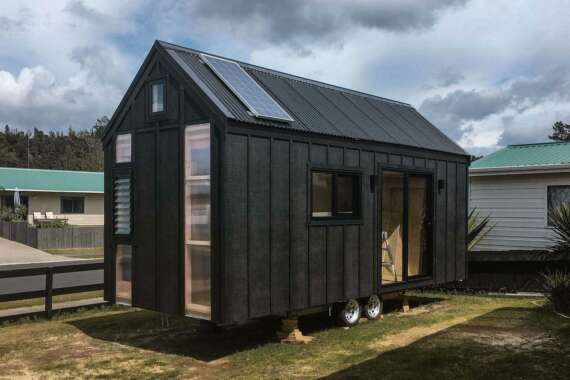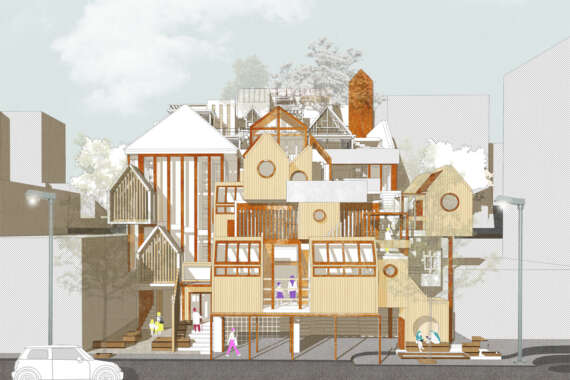Auckland apartment developments: are they the quality compact urban form the Auckland Unitary Plan envisions?
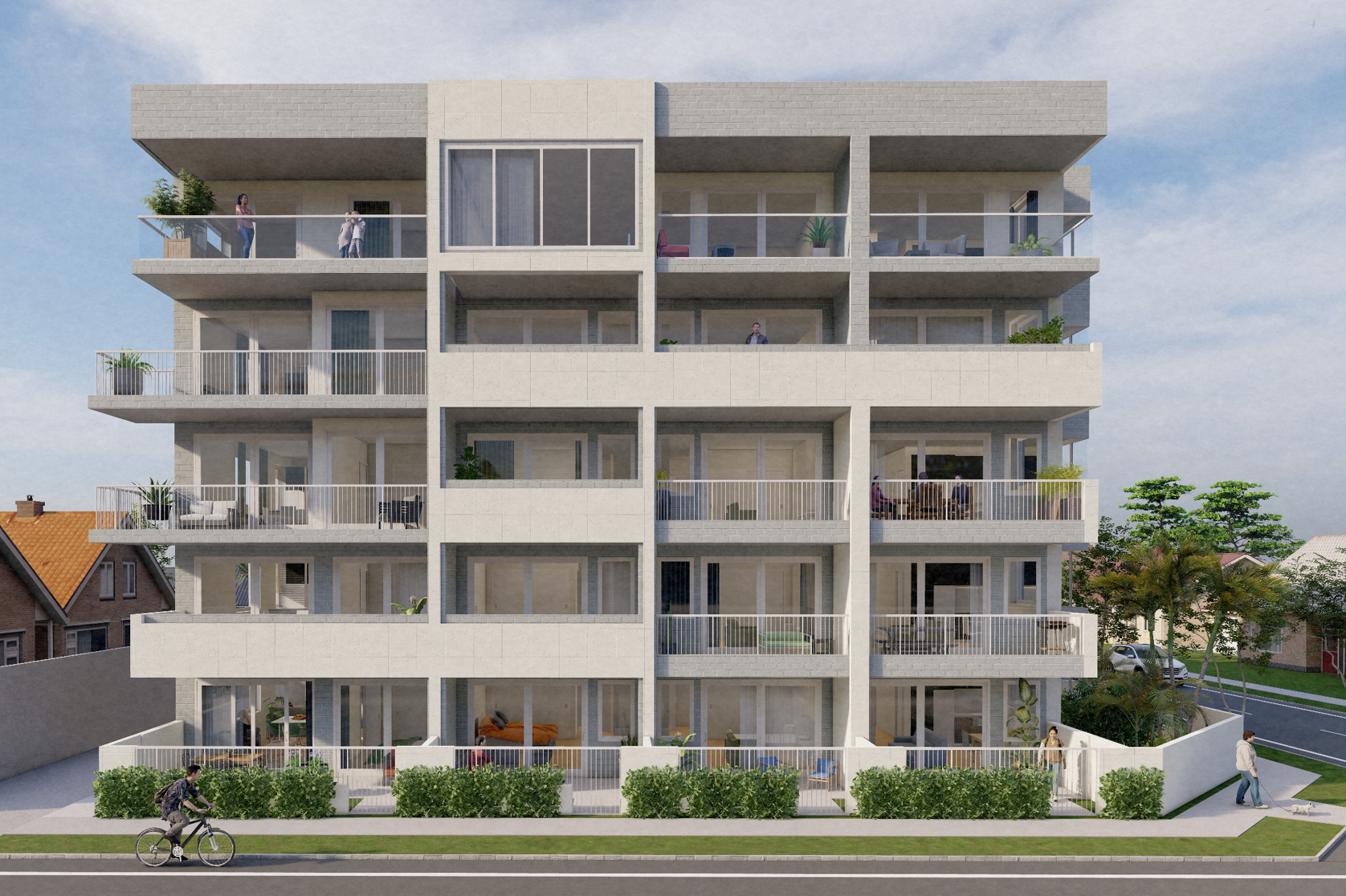
Auckland’s ever-growing population continues to contribute to unsustainable urban sprawl and unaffordable, unavailable housing, highlighting the need for higher density living. Establishing a framework that produces quality high-density living environments is imperative for facilitating the needed shift from preferred standalone single dwellings into high-density living.
Several plans have been developed to enable the creation of a ‘quality compact city’ to allow for adequate residential development in Auckland.
Analysis of the Auckland Unitary Plan’s (AUP) ability to deliver the ‘quality compact urban form’ and ‘high-quality on-site living environments’ that it and the high-level urban planning documents promote form the basis of this thesis.







