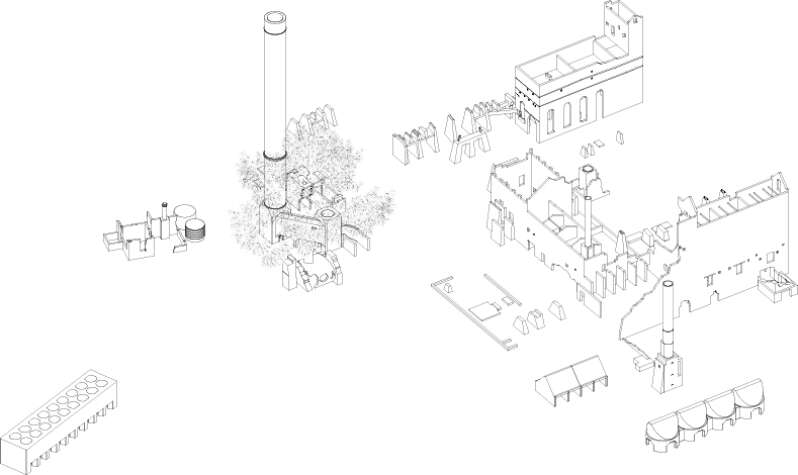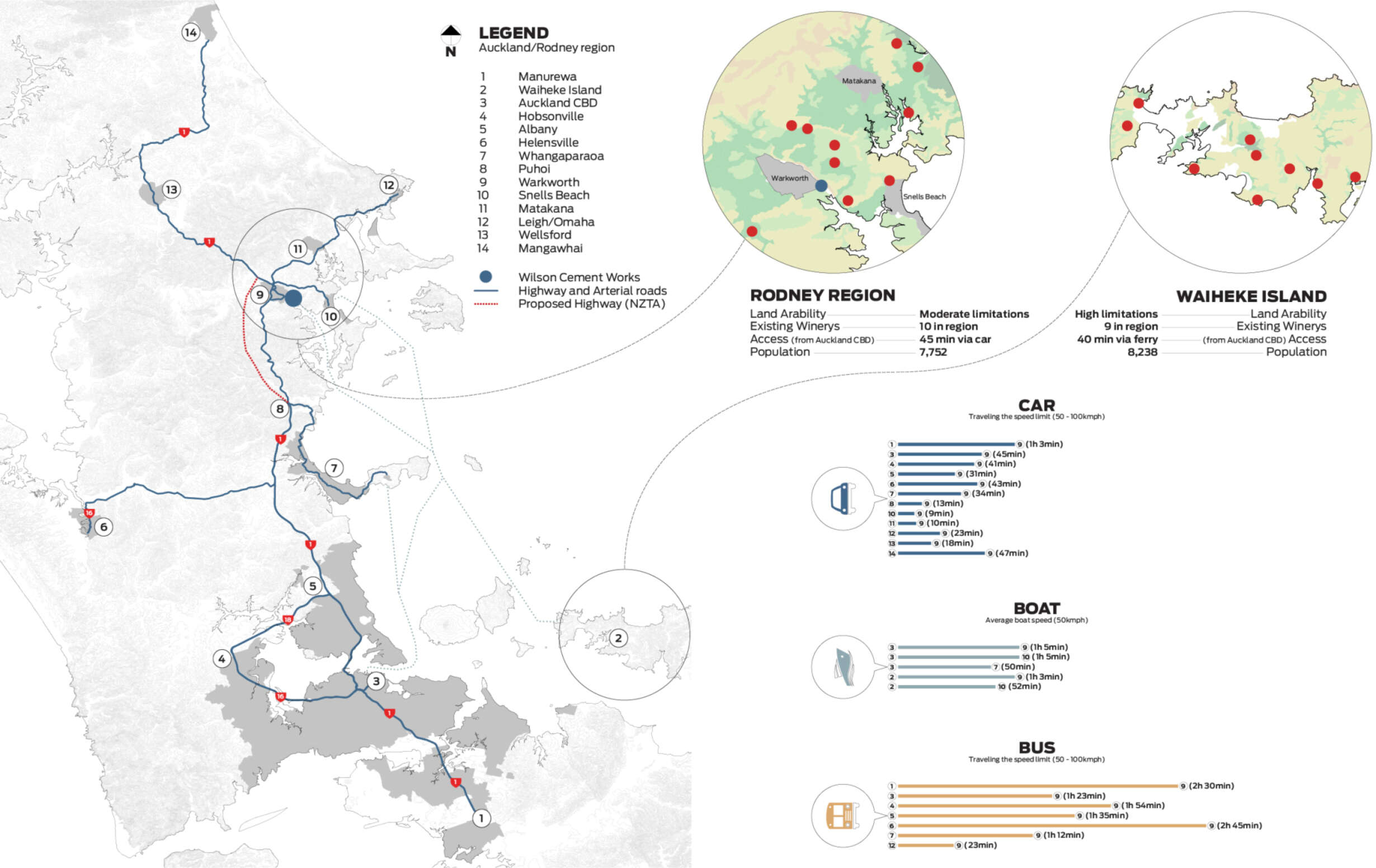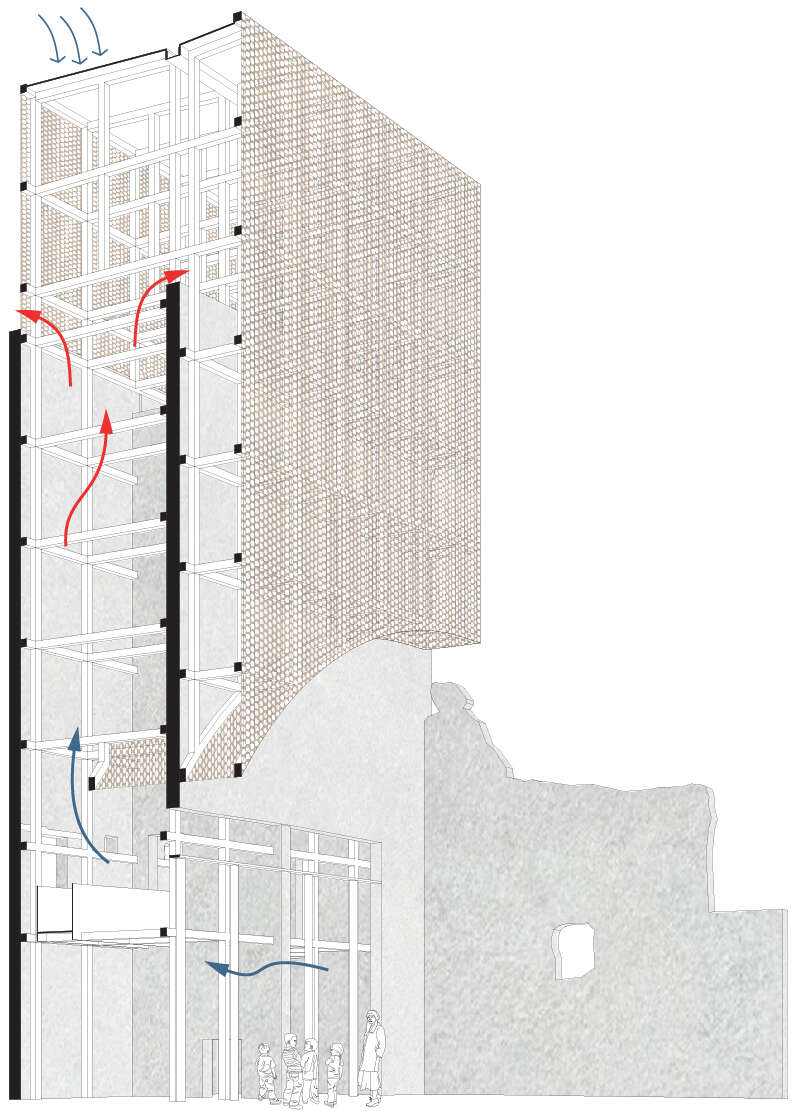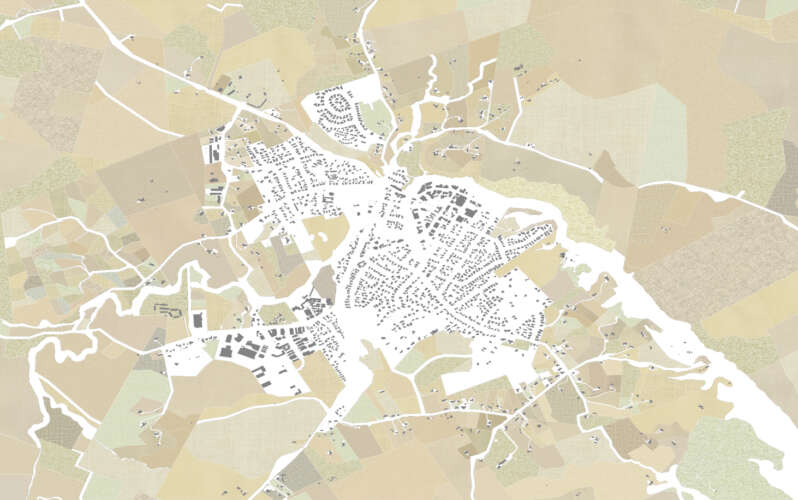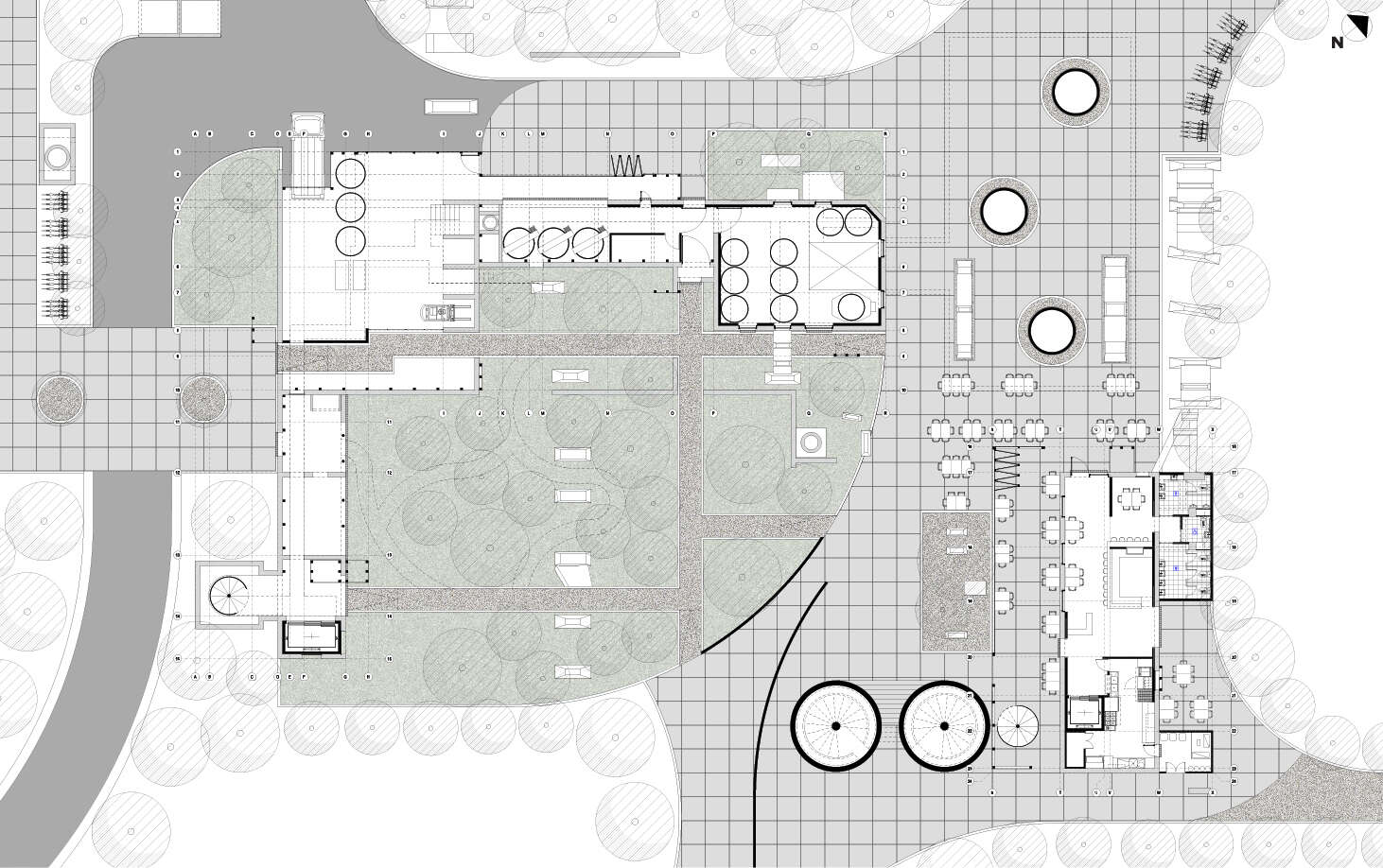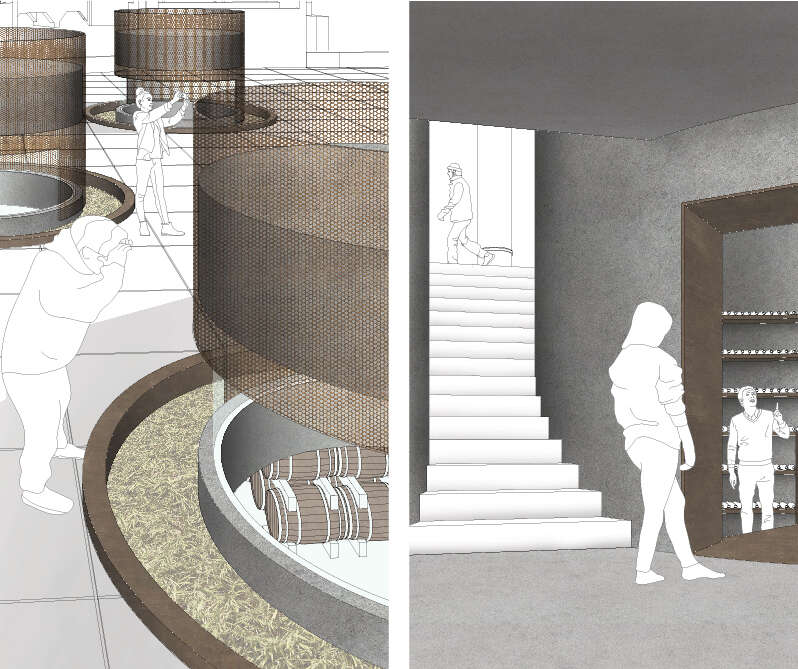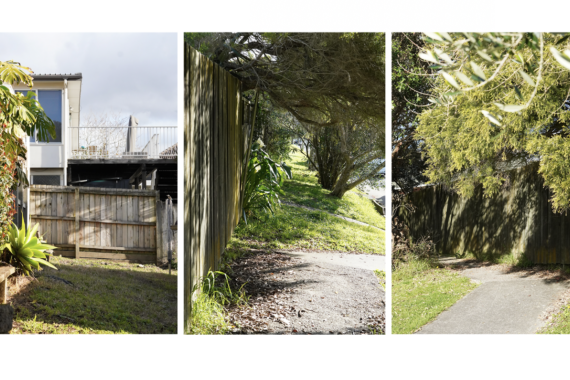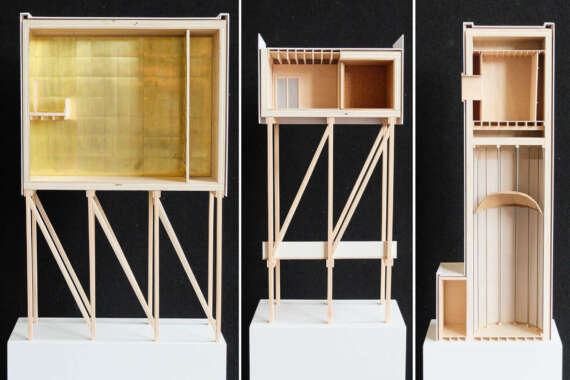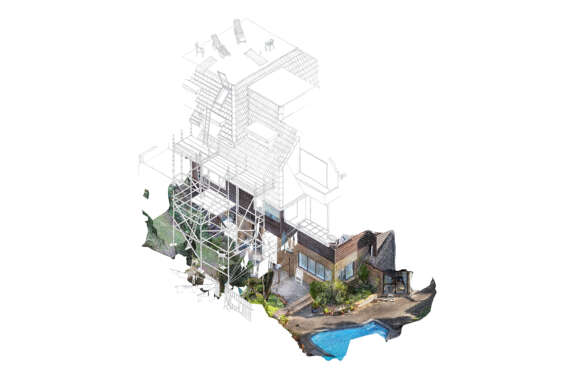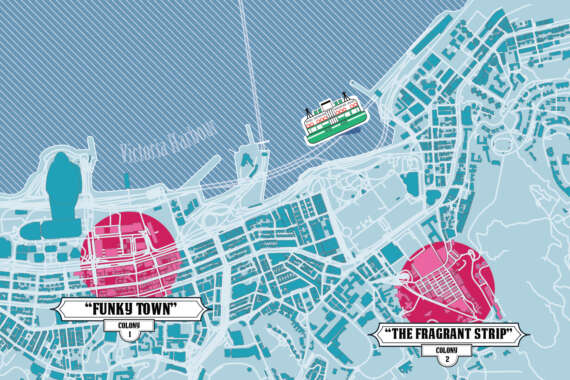Ruins to Riches - Adaption and Conservation
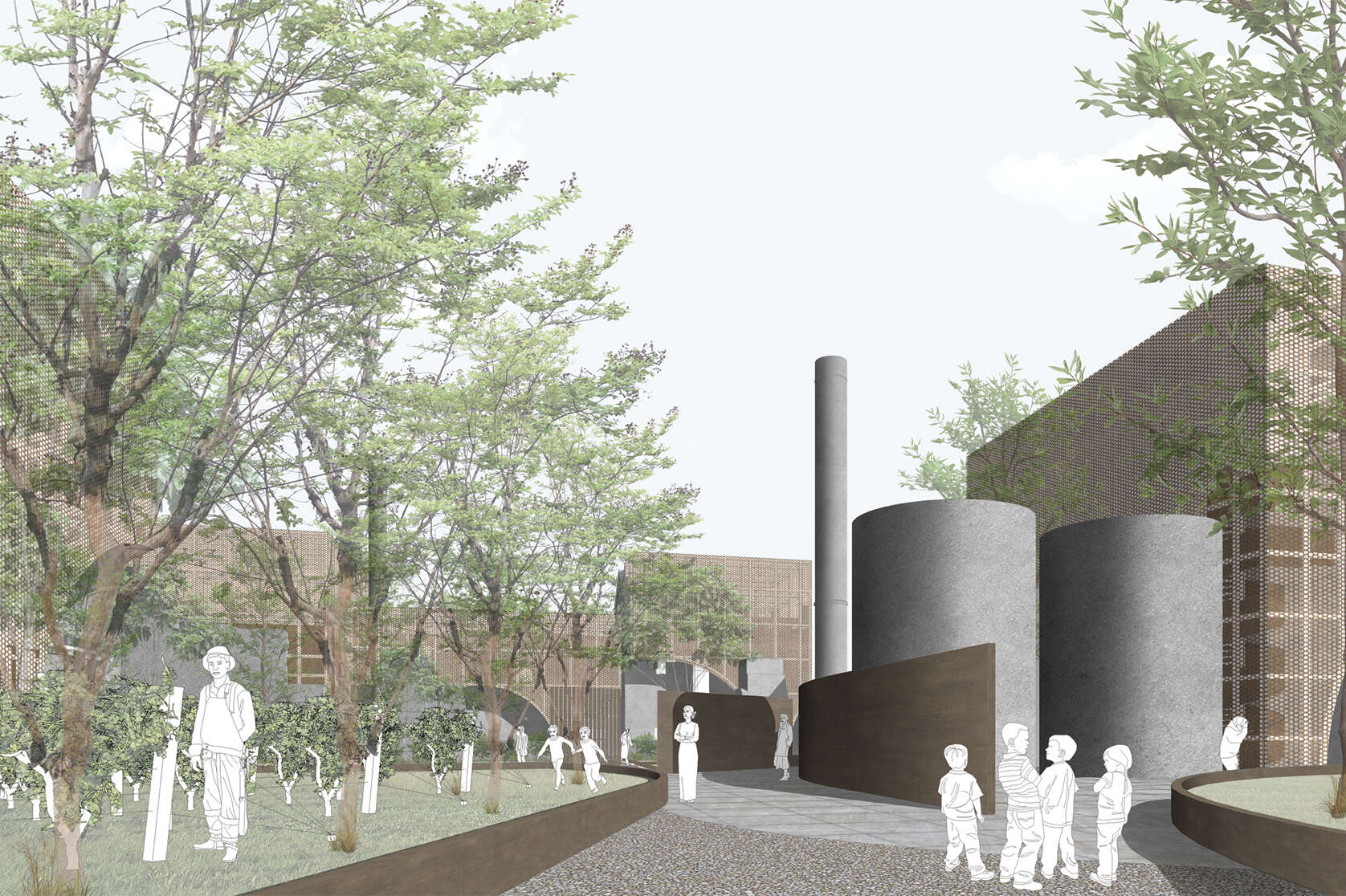
Architecture endures and withholds the philosophy of the societal movement that created them. History itself will survive, but the physical elements that pertain history, like most things, are temporal. Decay is inevitable and how we react to it is important, if left to ruins, the connection between character and historic importance begins to blur. To maintain these important values within architecture, and the archaeological sites they lie on, we need to invoke reactive approaches to adapt these structures to become compatible with their ever-changing surroundings and societies.







