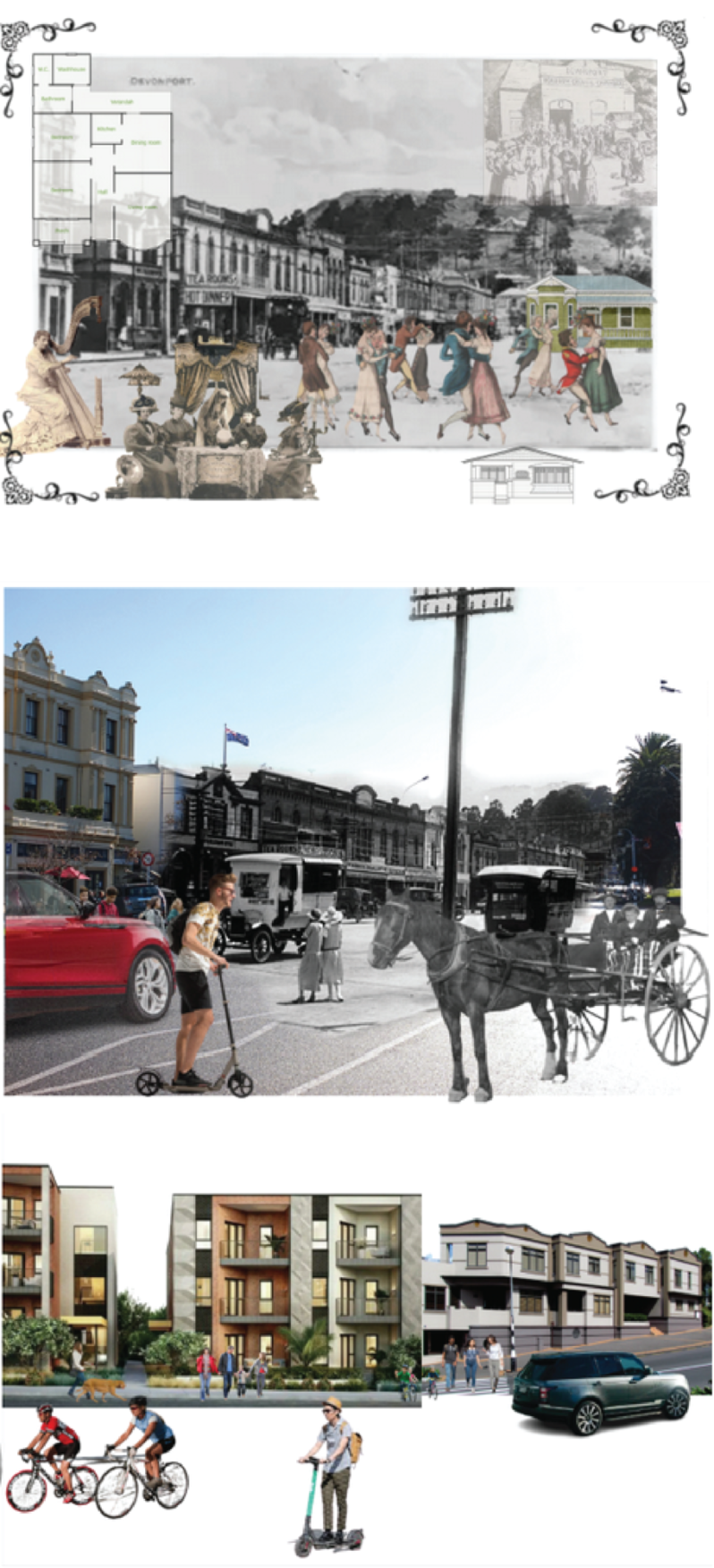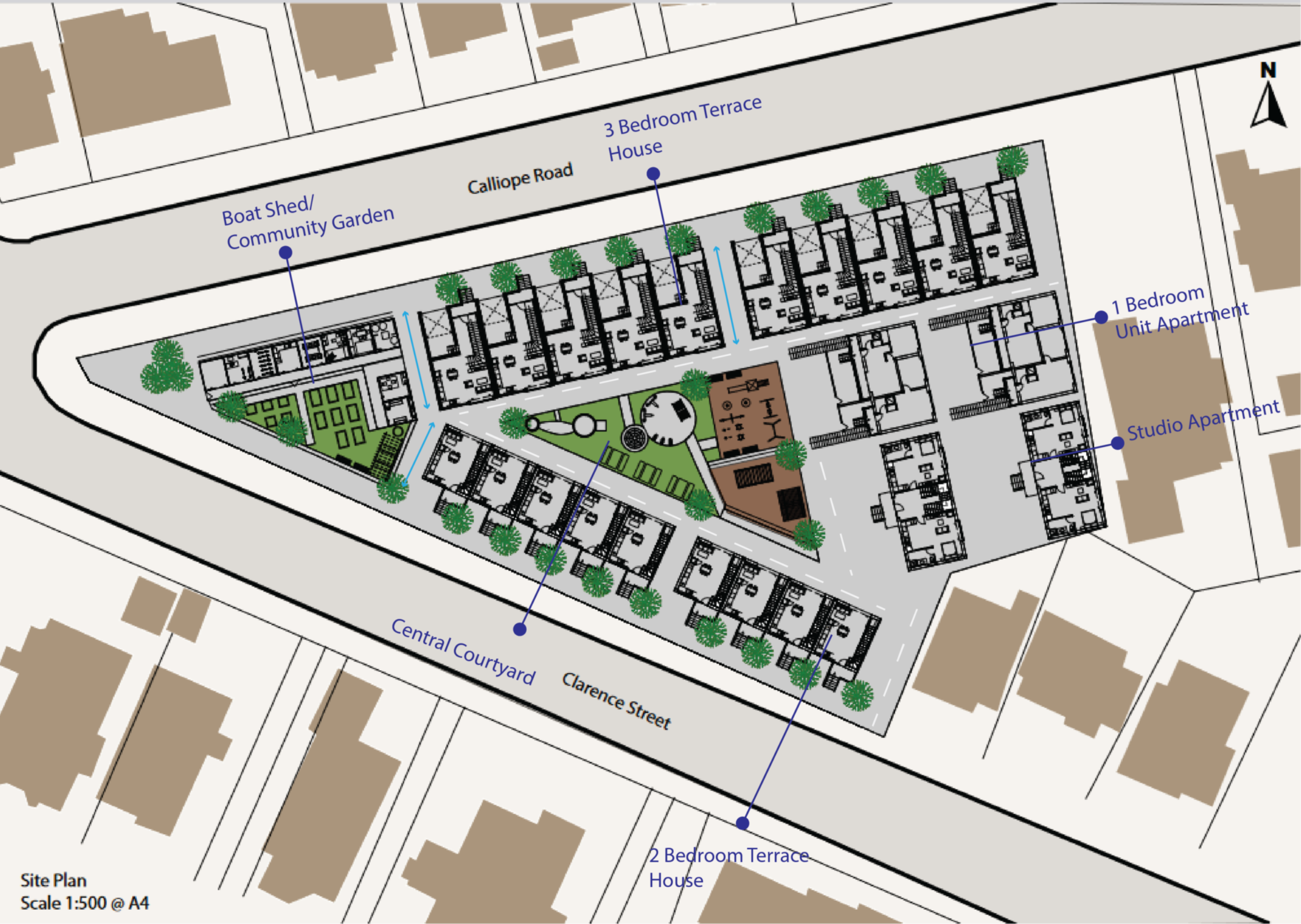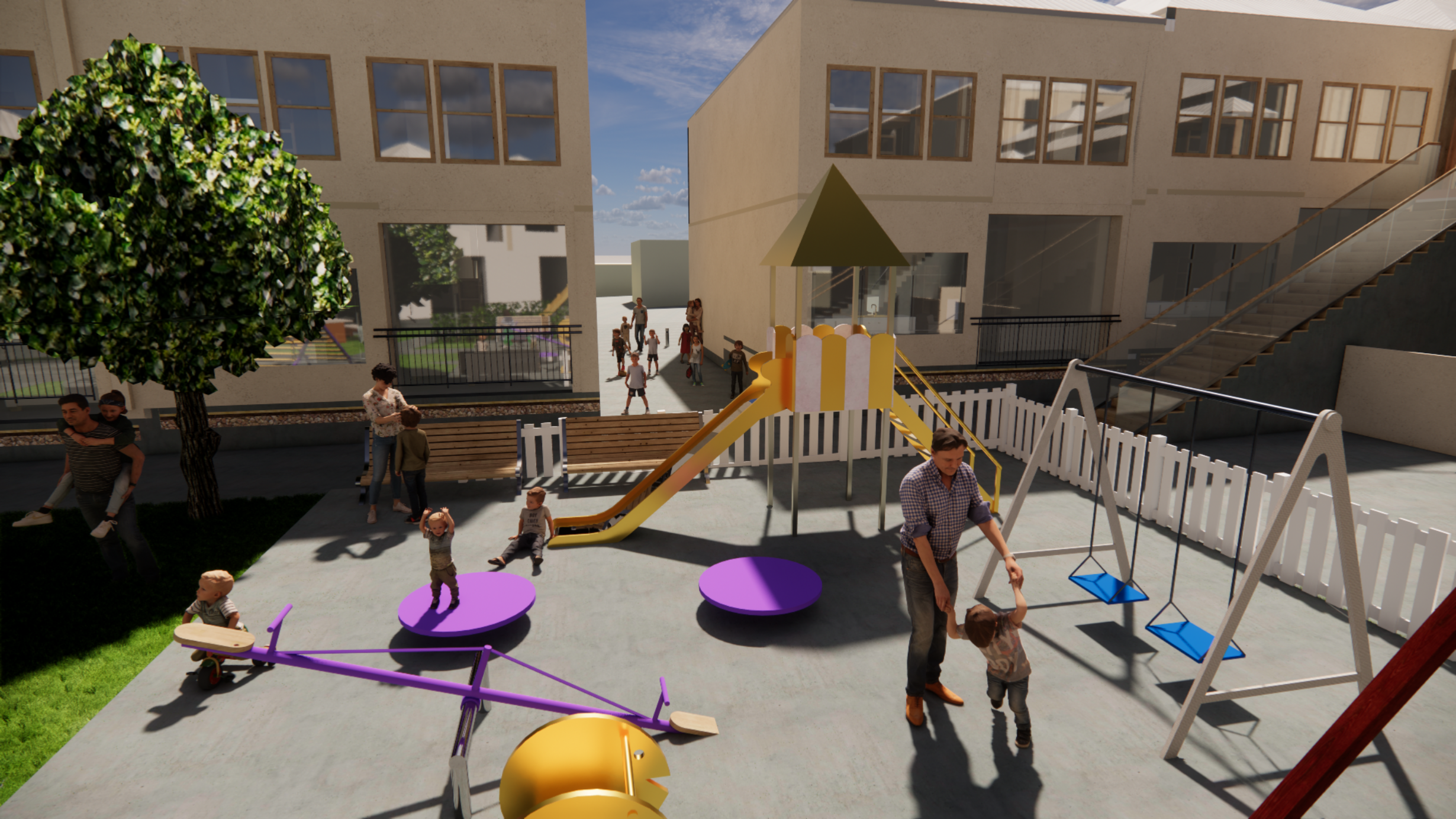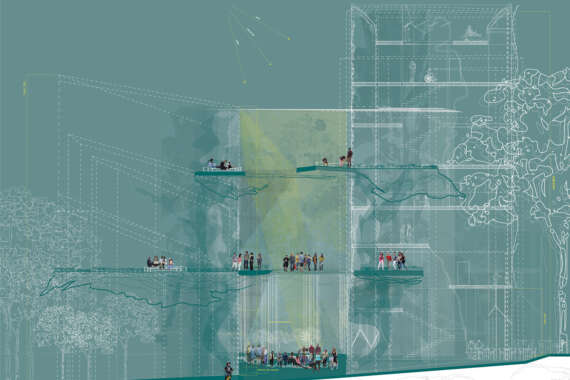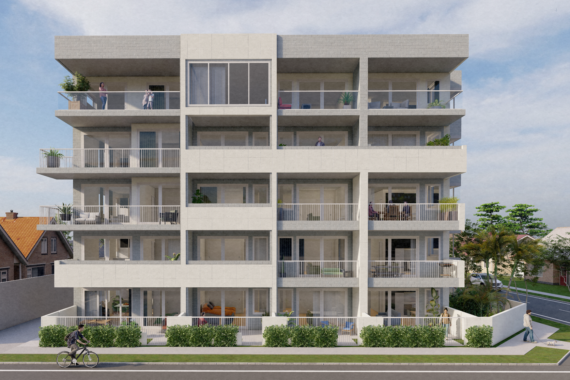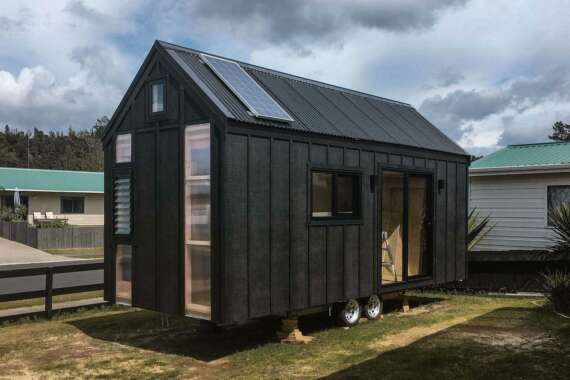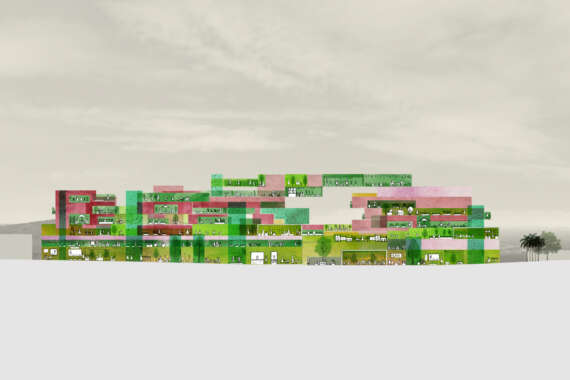Preserving the Past While Serving the Future: Integrating medium scale density housing development with historical charm and child friendly spaces in Devonport
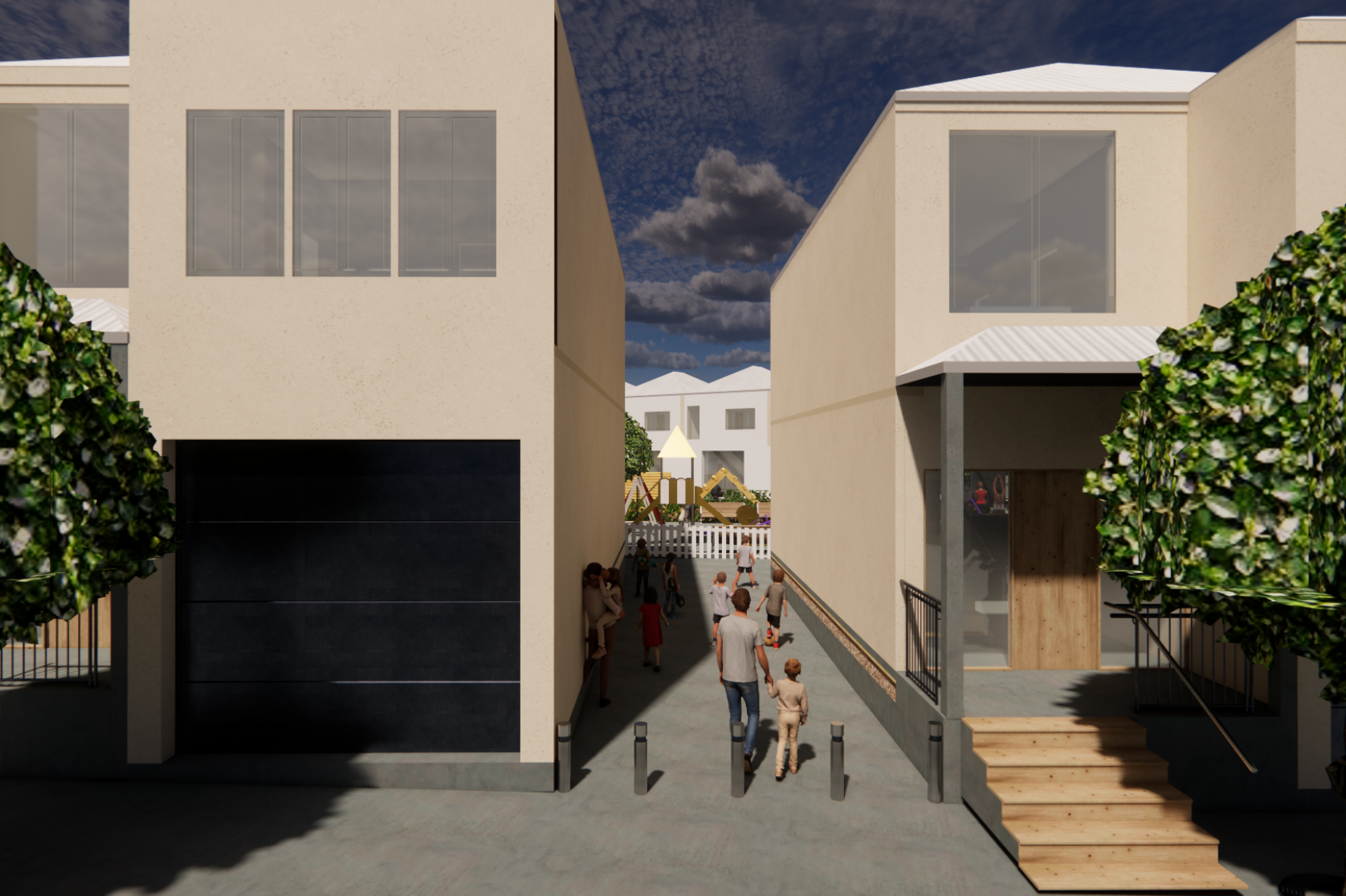
The housing crisis in Auckland, driven by rapid population growth and a shortage of affordable housing, presents significant challenges, particularly for middle-income families. This thesis explores how to balance urban intensification with preserving the local heritage, focusing on Devonport, a historic suburb with rich Māori and maritime history. Despite urban pressures, Devonport has maintained much of its architectural heritage. The research examines how new housing developments can integrate with this heritage, ensuring future growth does not erode the suburb’s historical character. The proposed design focuses on medium-scale intensification. This approach addresses Auckland's housing crisis by enhancing livability and fostering a sense of community, while preserving cultural and historical identity. The thesis proposes that sustainable urban growth can be achieved without sacrificing the heritage of established communities, offering a model for future housing solutions in Auckland.







