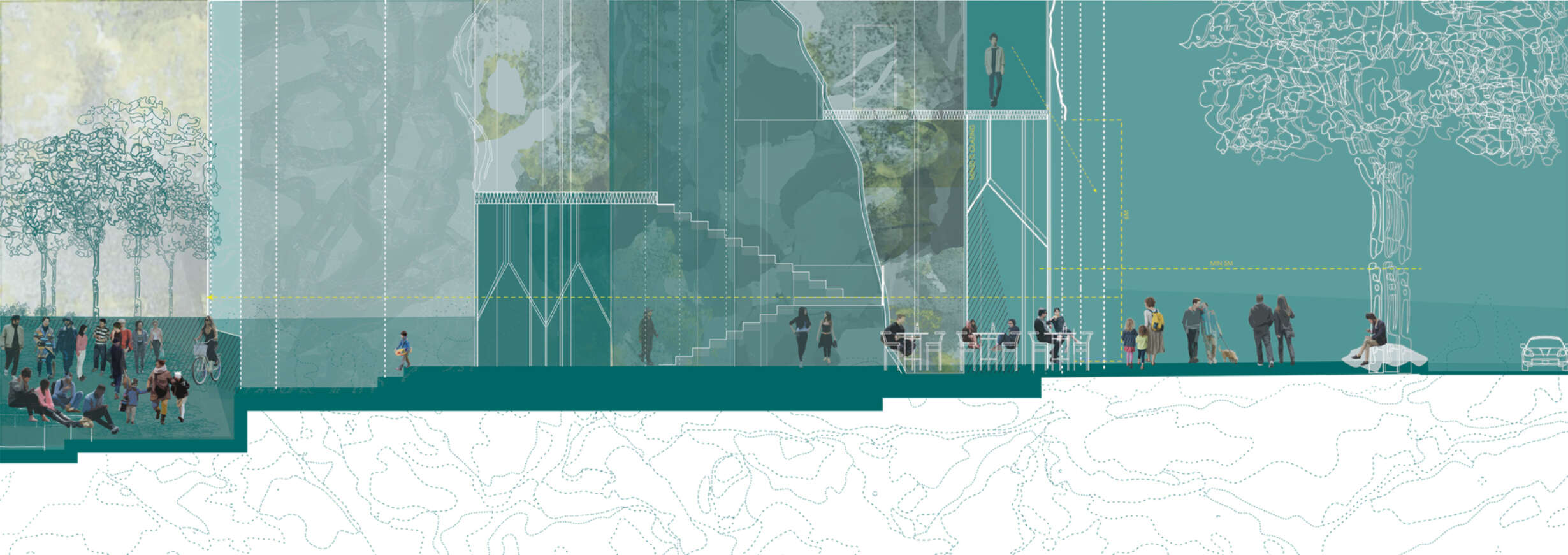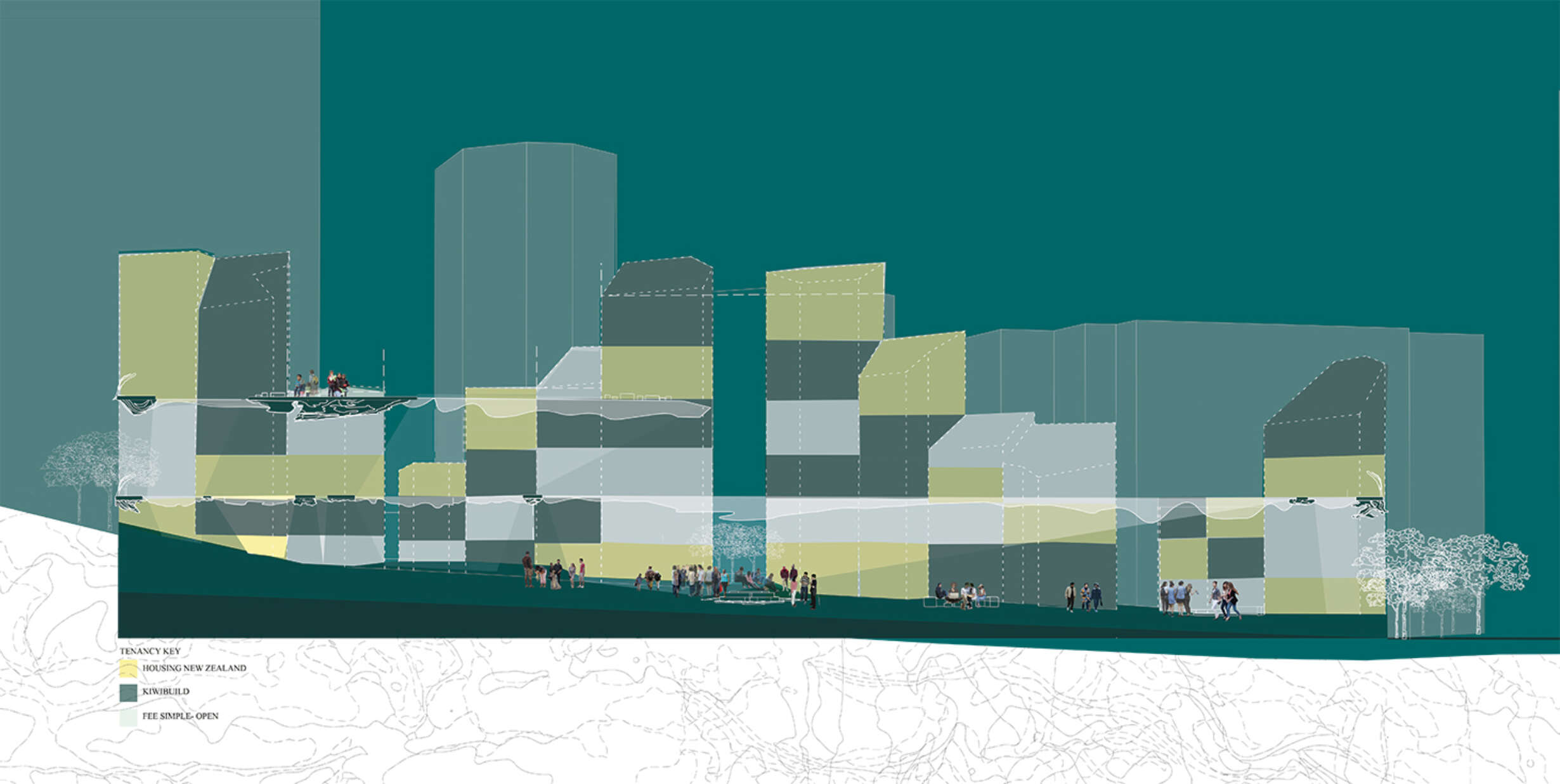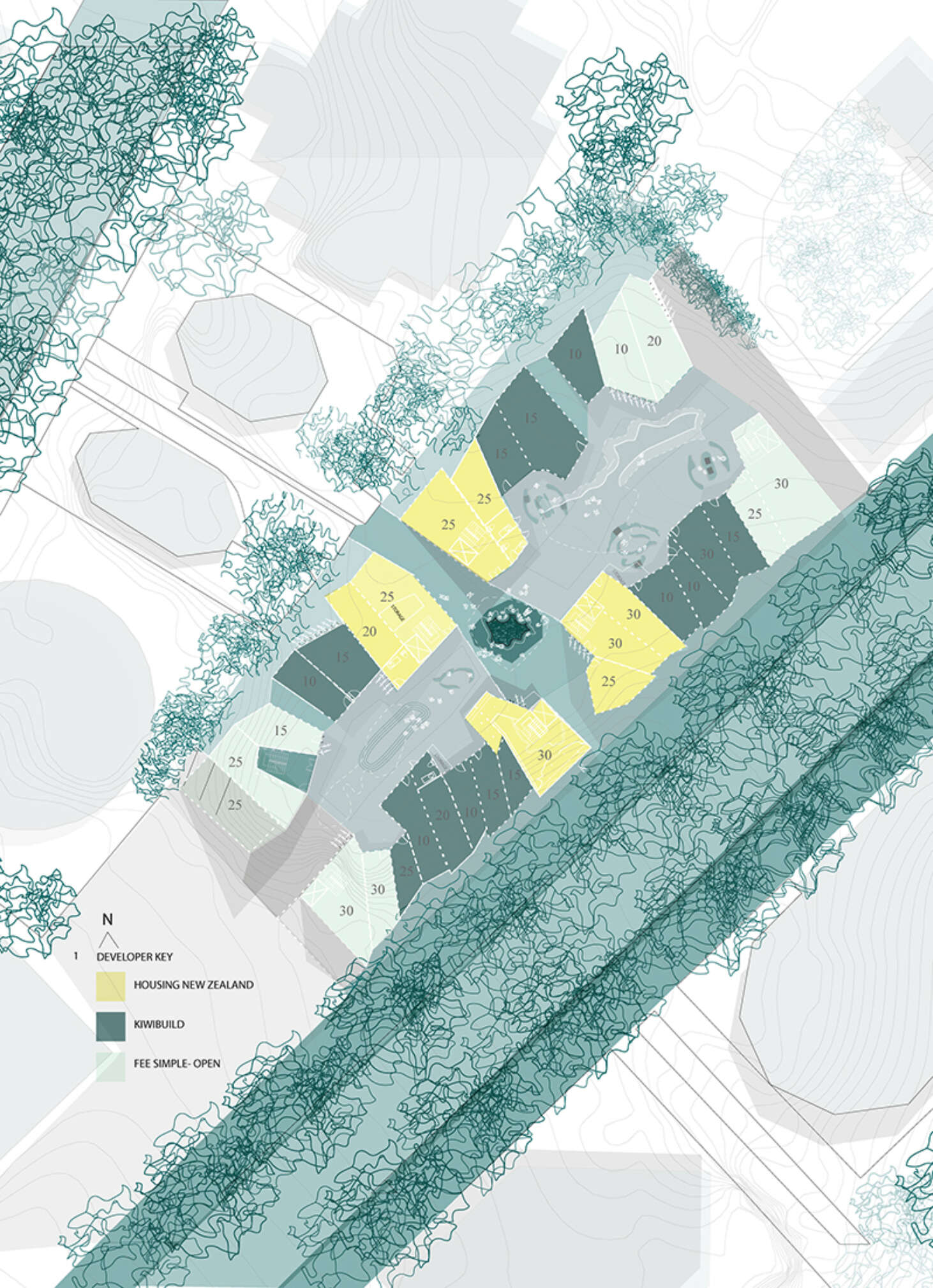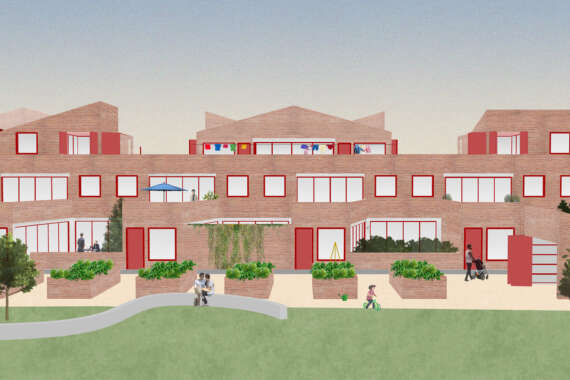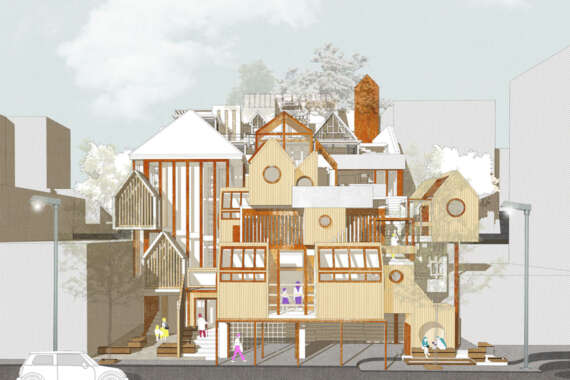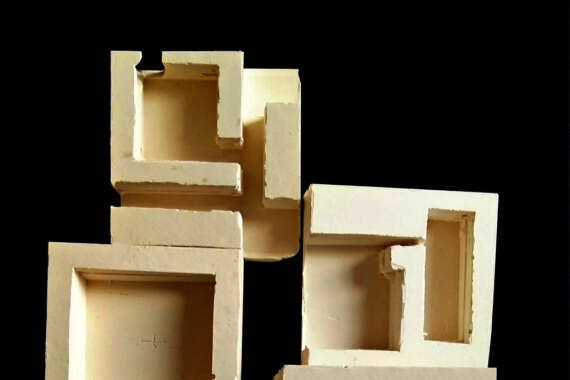Housing the Social: Testing Framework for an Urban community
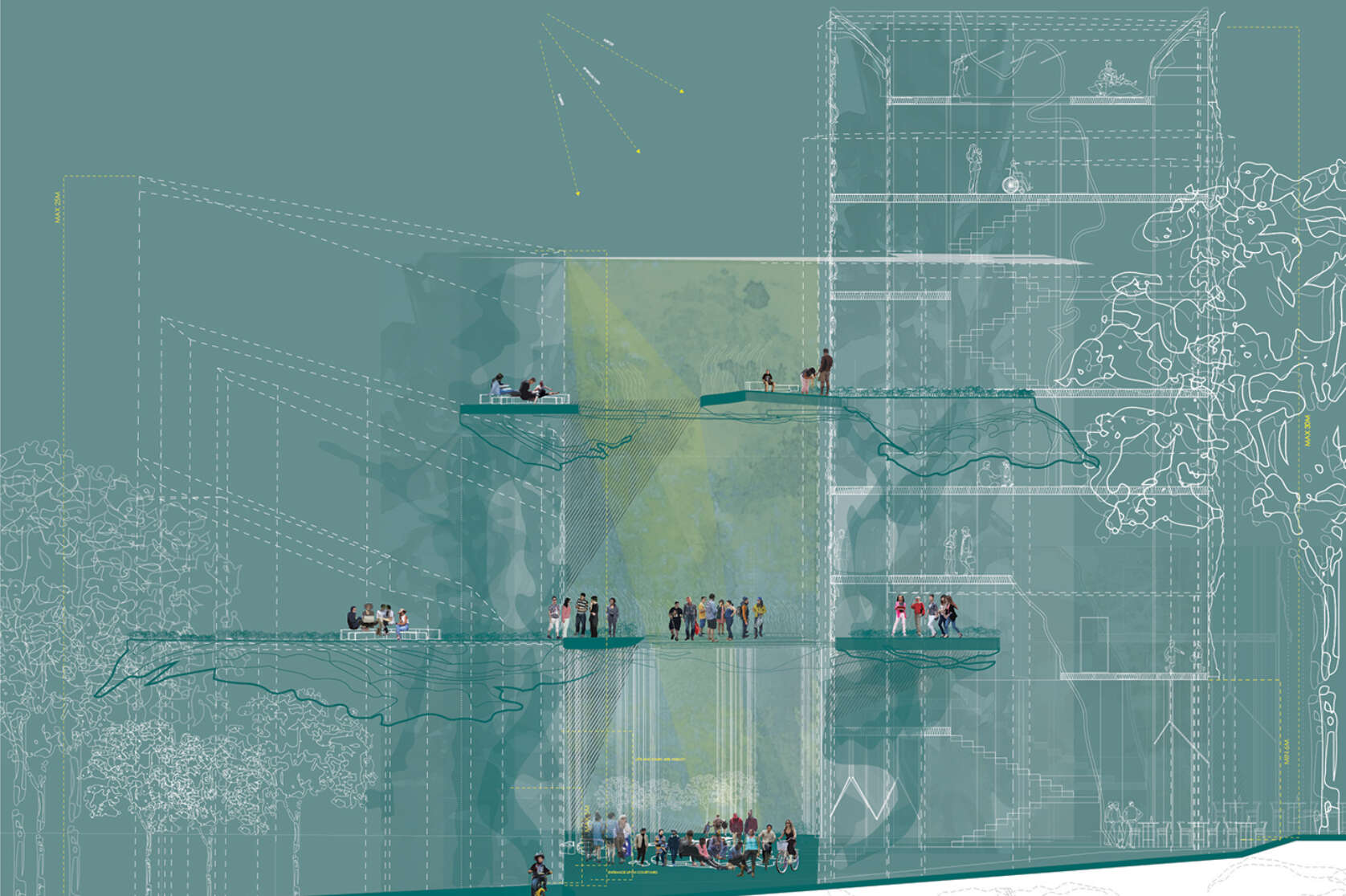
Housing pressures in favour of ‘quantity over quality’ canallow homogenisation of the built environment to prevail. Consequently, the humanness [1] of the urban environment can be overlooked. The social value of resulting architecture can be left subsidiary to political, economic and aesthetic factors.
This thesis therefore draws upon a social awareness in response to the current agenda for the re-development of 139 Greys Avenue.
This study proposes a design framework to facilitate the development of an urban community, within the context of mixed urban housing on Greys Ave and a focus on social cohesion, community resilience and heterogeneity in the urban fabric. The framework therefore seeks not to instruct or control aesthetic, but to allow for an ongoing social governance and vitality.
[1] Bernard Rudofsky, Architecture without architects: a short introd. to non-pedigreed architecture (London: Acad. Ed., 1981),







