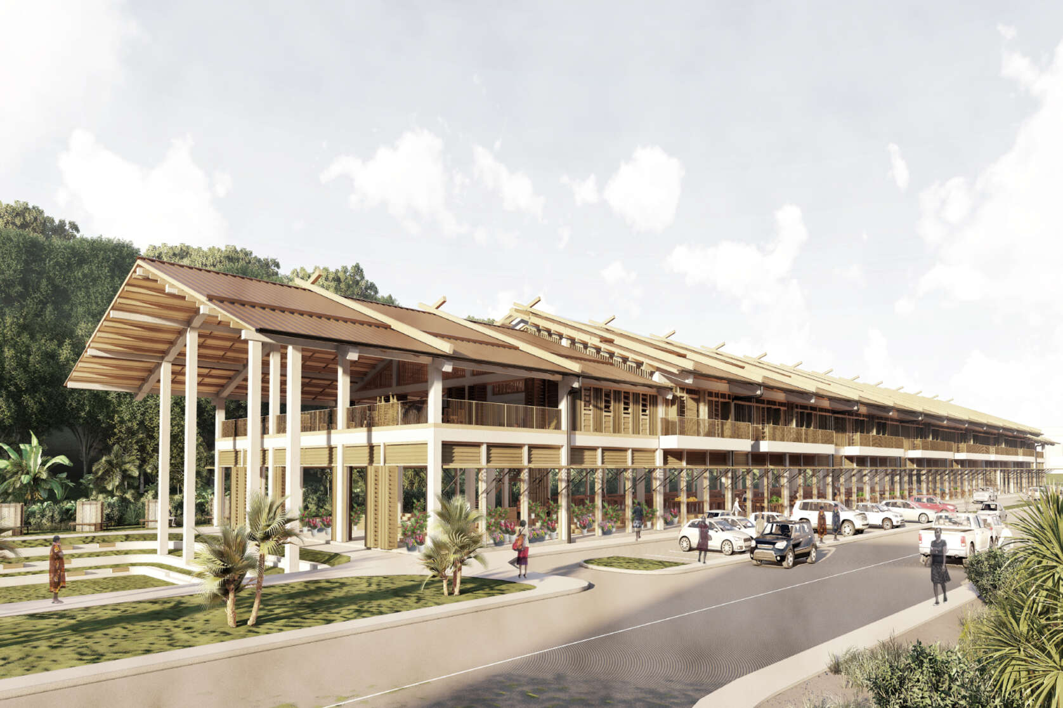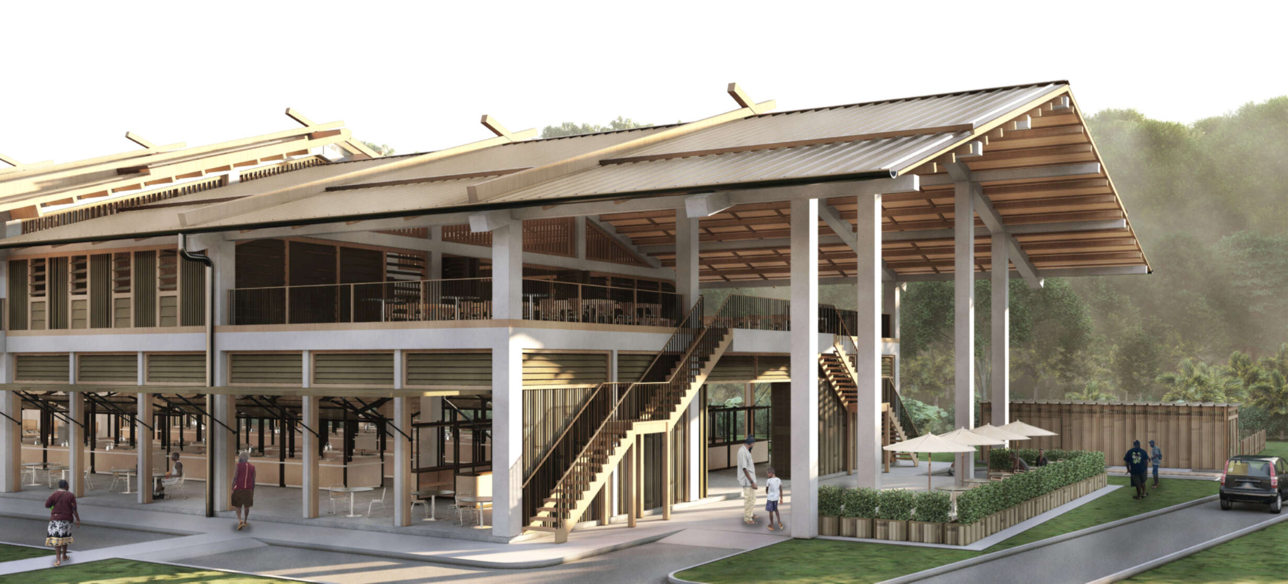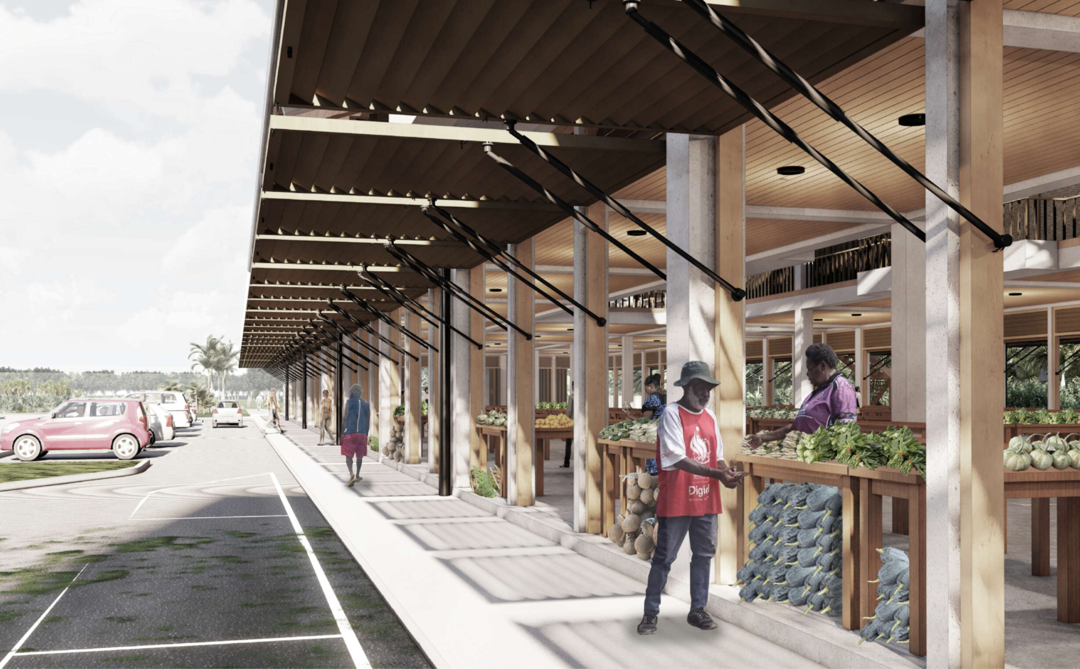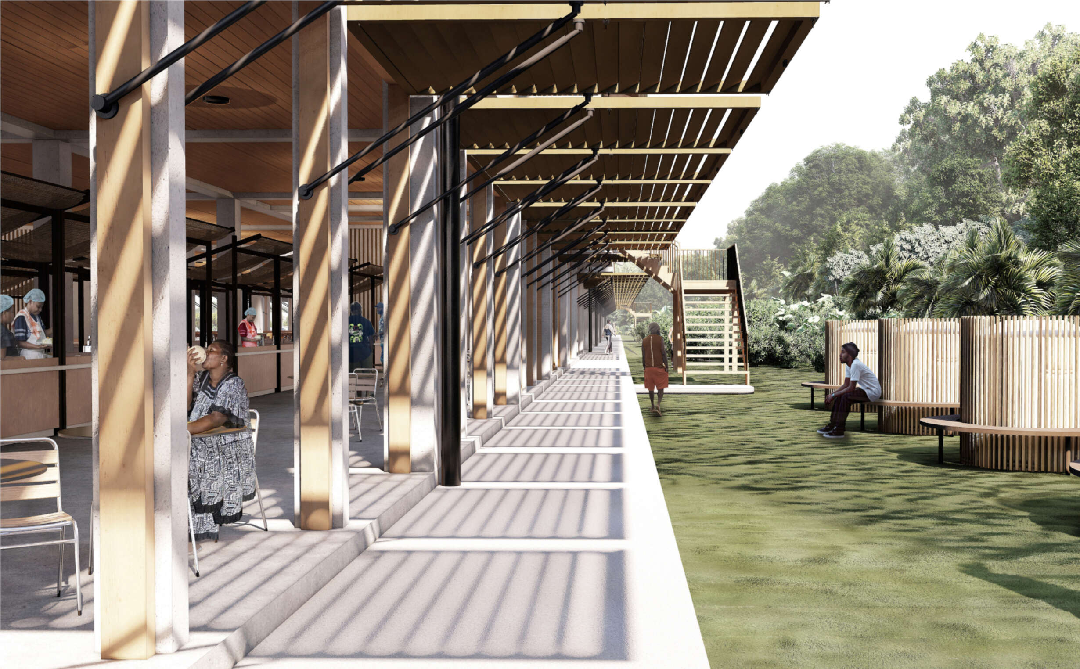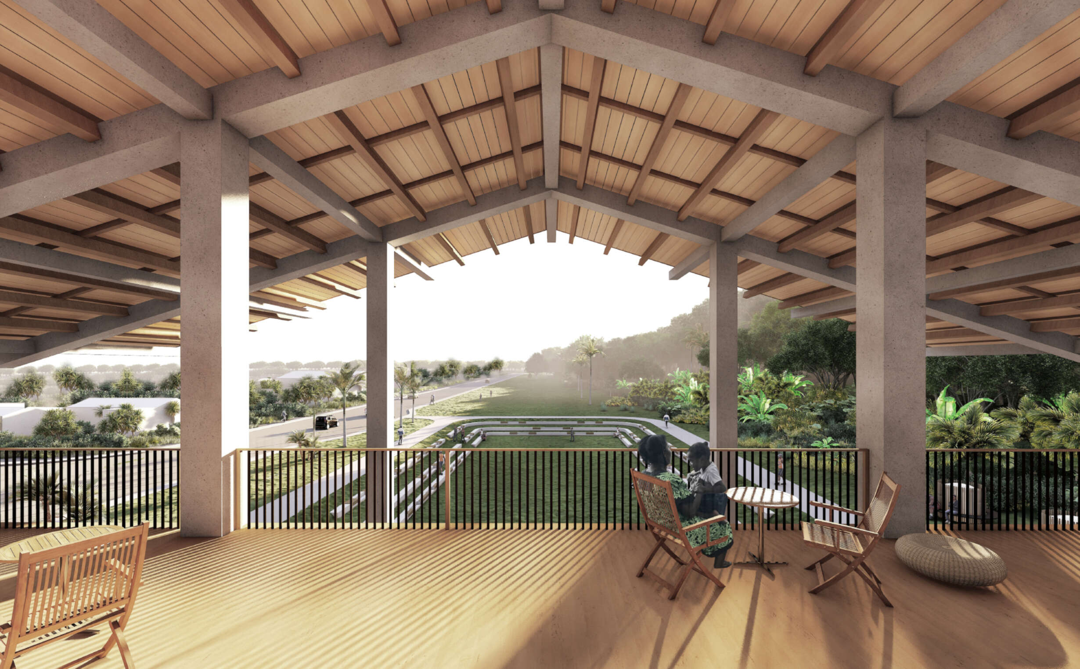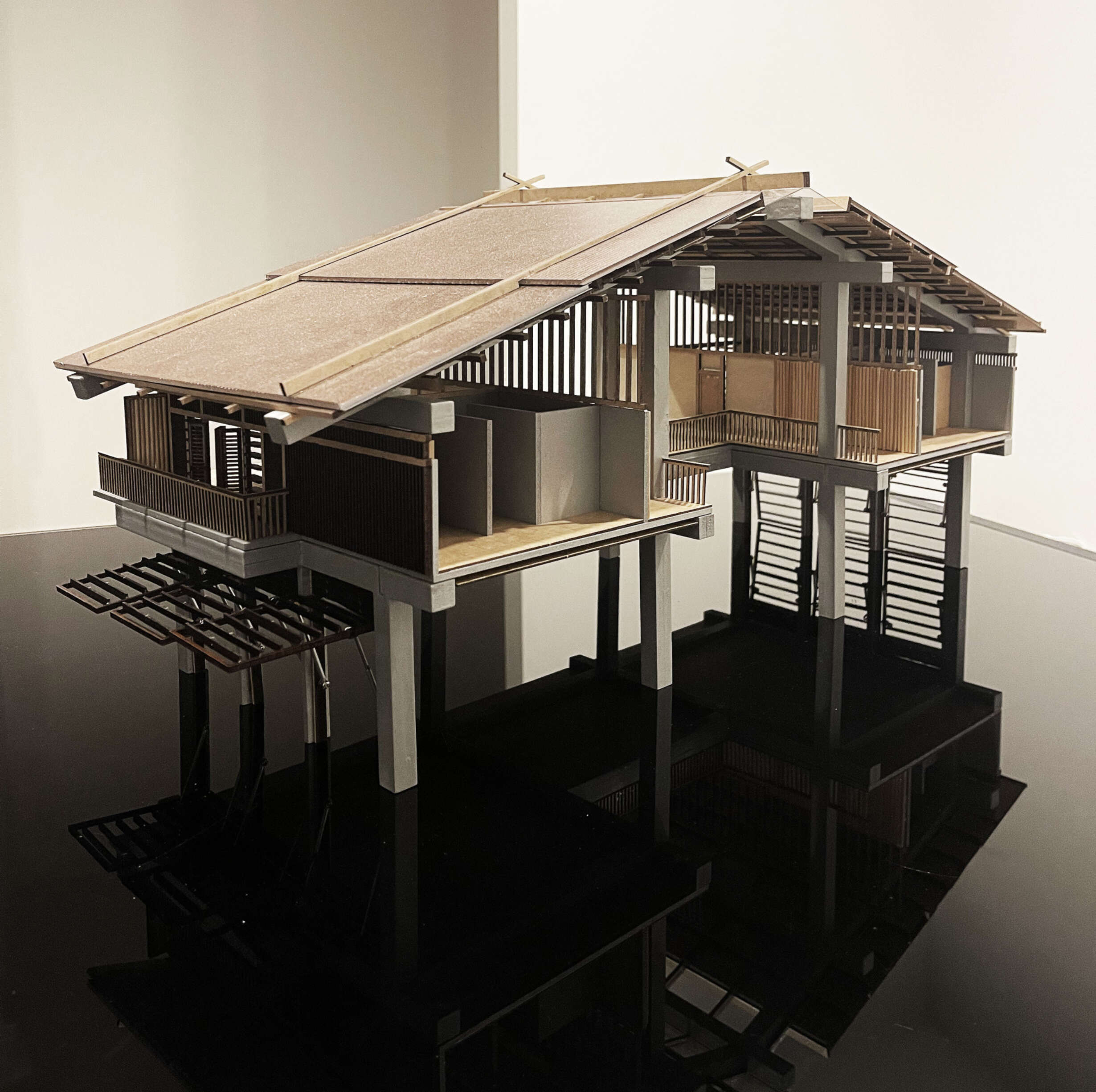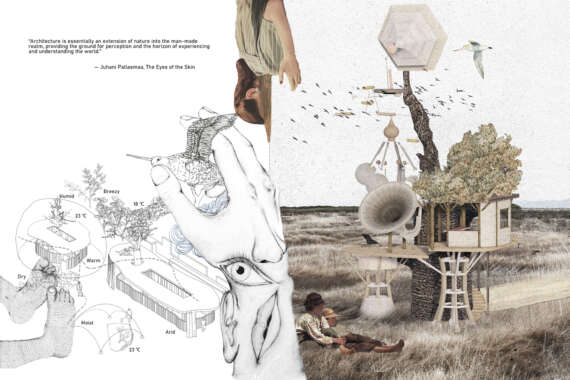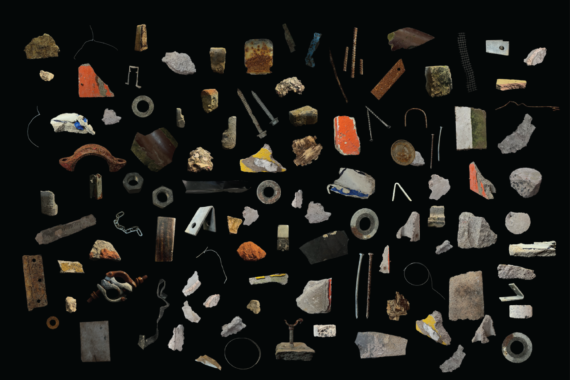Current marketplace architecture in Vanuatu lacks the ability to accommodate for the vendors overnighting on site due to high transportation costs. Despite its fundamental role in women’s lives, the absence of social considerations through the lens of a woman regarding safety, security, and comfort sees the Port Vila Central market neglecting opportunities to empower its users. Climatically, inadequate architectural considerations further exacerbate challenges as climate change induced natural hazards heavily associated with the country render women more vulnerable to the corresponding effects.
The UN Women’s Markets for Change (M4C) initiative was created in acknowledgement of these issues, as they aim to ensure that marketplaces in rural and urban areas in Vanuatu and other Melanesian countries are safe, inclusive, and non-discriminatory, promoting gender equality and women’s empowerment. Through providing financial and agricultural training, coupled with the aims of improving physical infrastructure, they strive to enhance the roles and influence of women market vendors.
Working in parallel with the aims of the M4C, this project demonstrates the potential of reforming these challenges through architecture by employing the practice of space appropriation, coupled with an influence of vernacular design principles hybridized with locally suitable and preferred materials. A new hybrid typology is proposed on a new site located more inland in relation to the current flood-prone port-side location. With a dramatic increase in size, it renders the market as an intersection of programmes, so it becomes an amalgamation of accommodation, educational facilities, and an upscaled market hall with beneficial amenities. The new market hopes to influence a new way of life for women vendors in Vanuatu.
