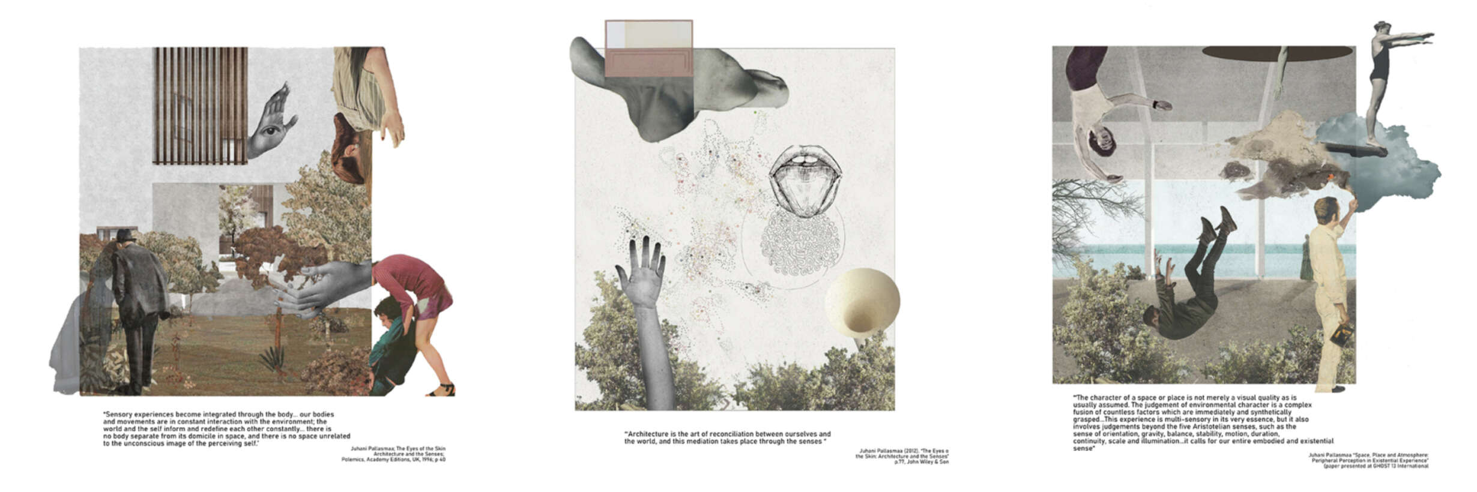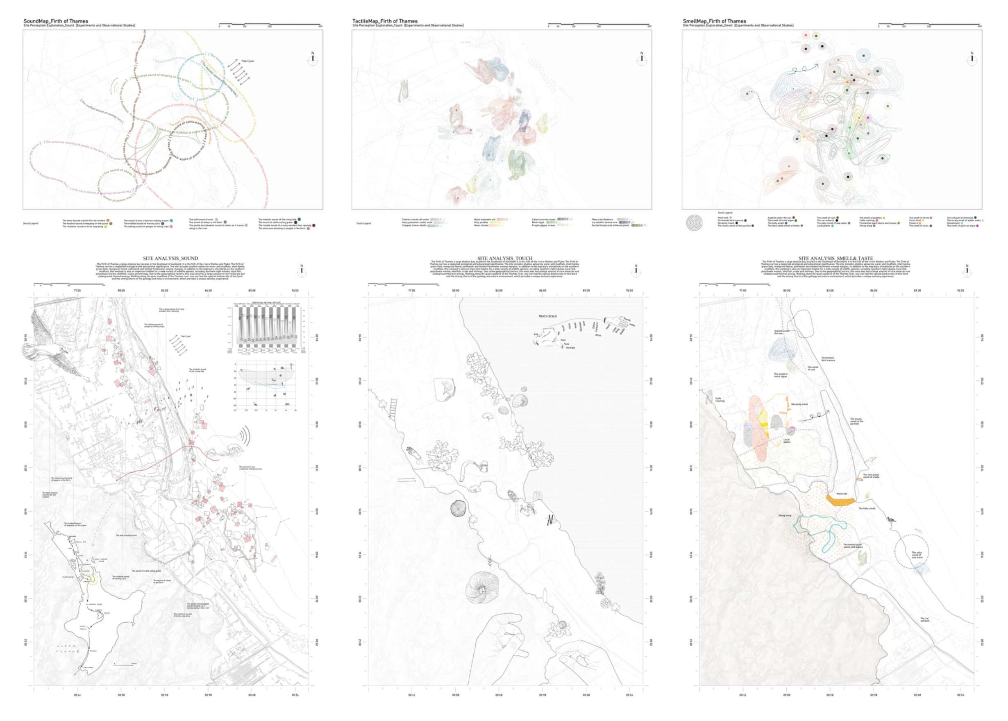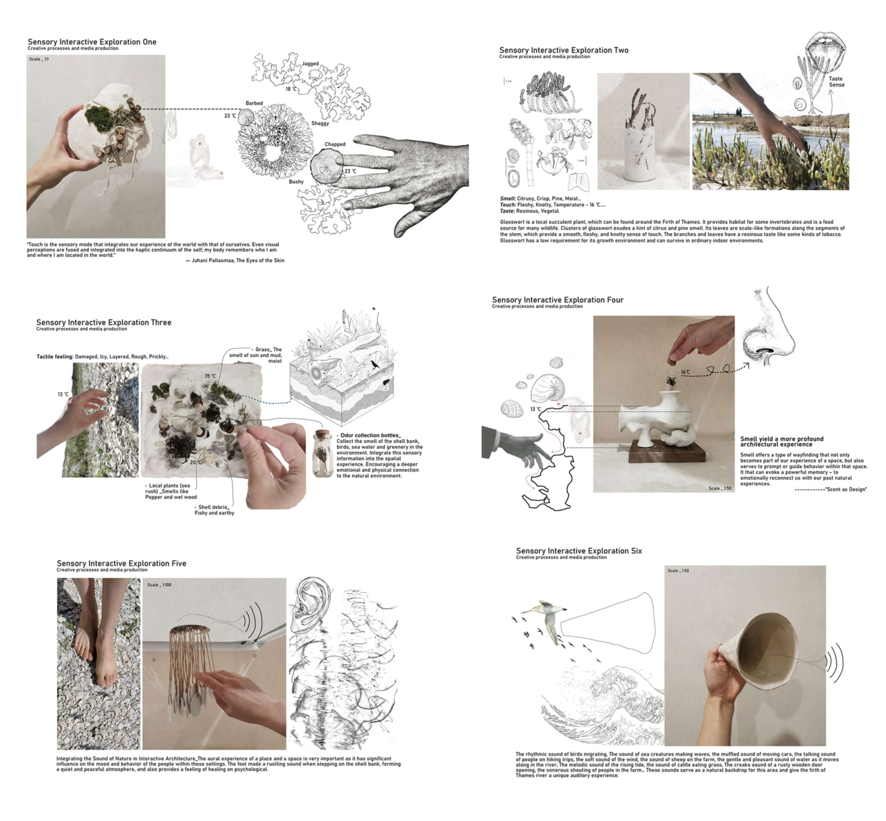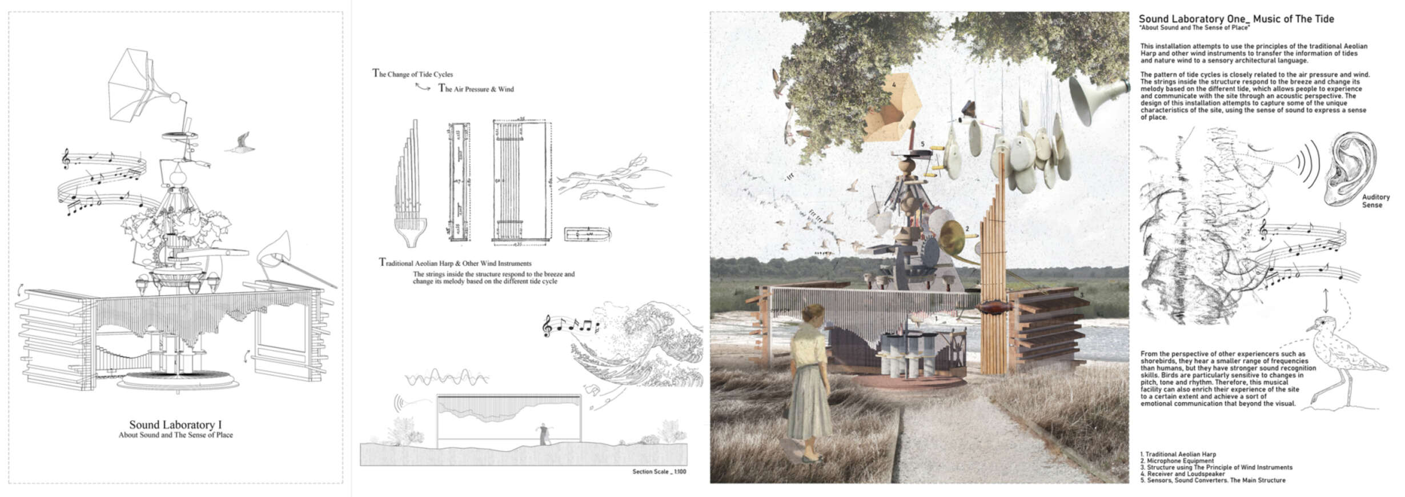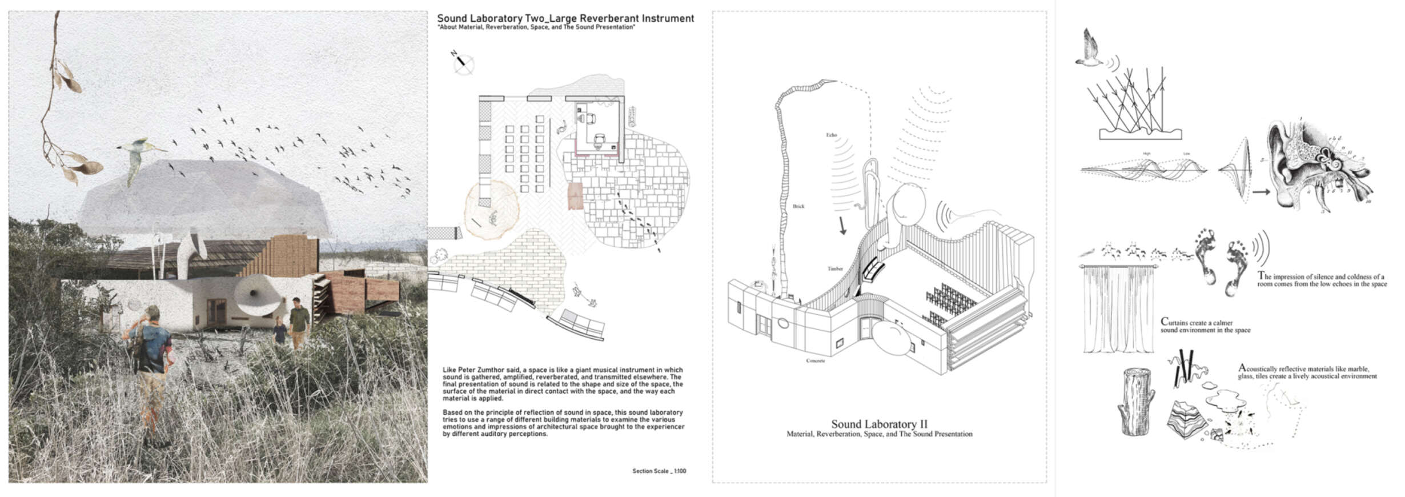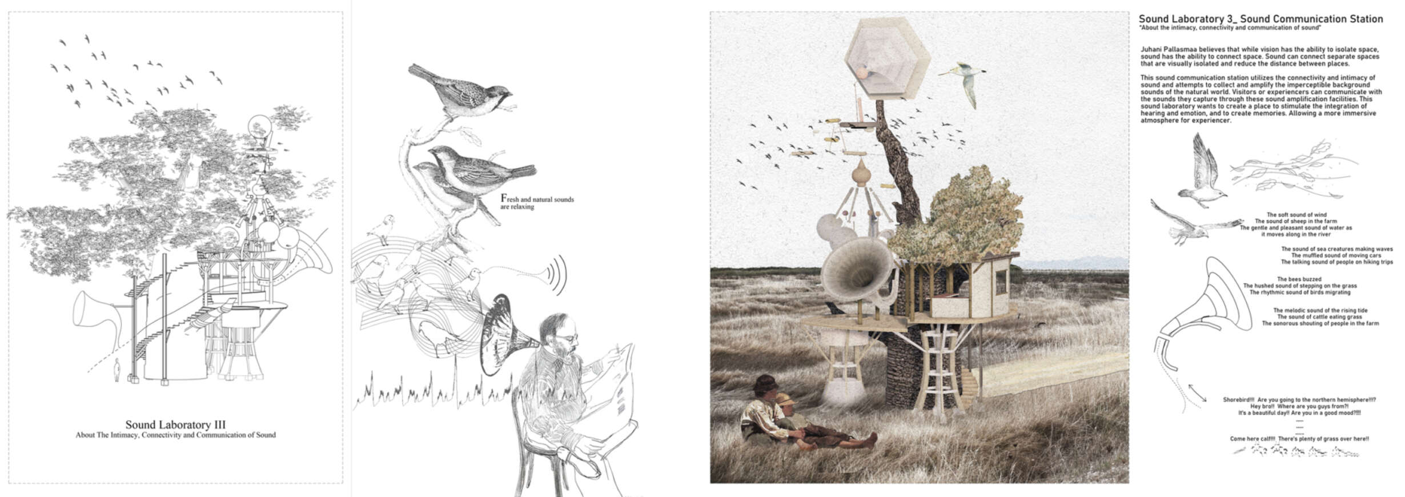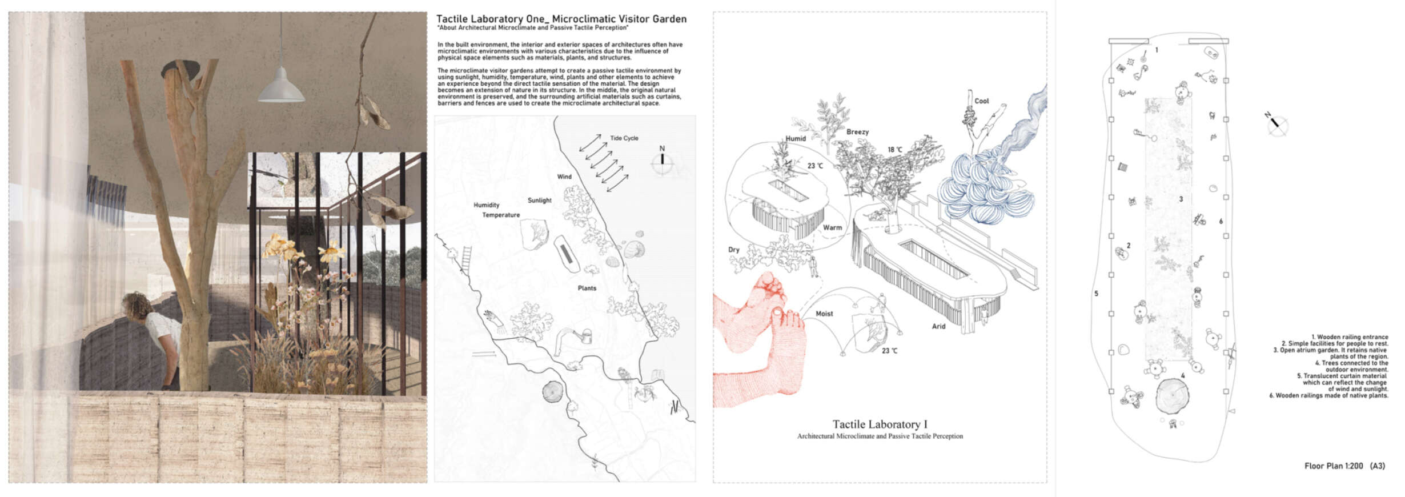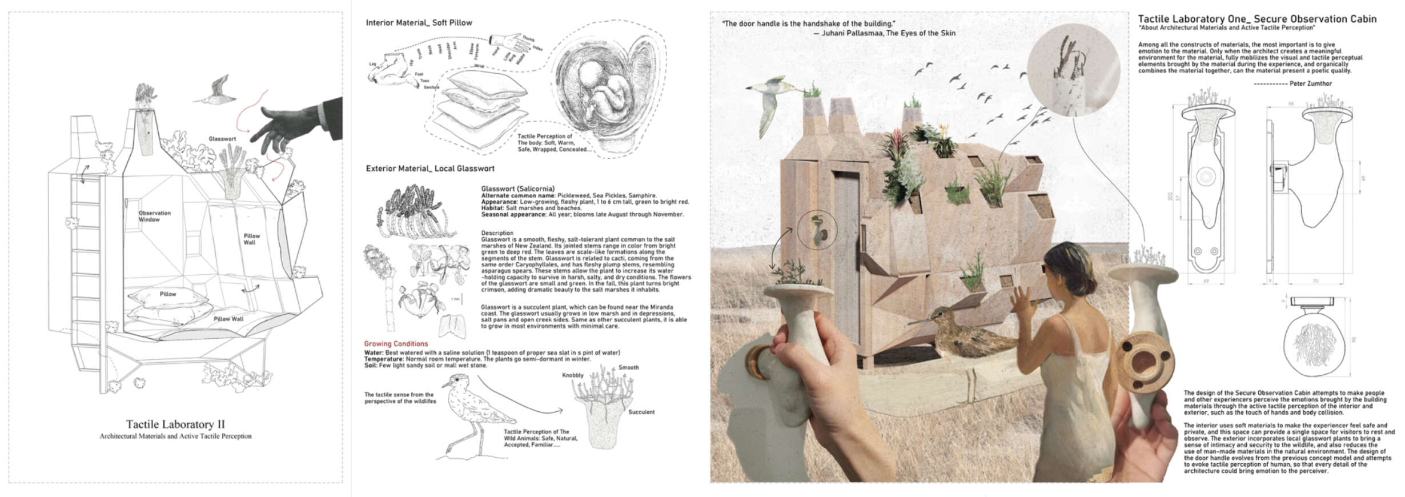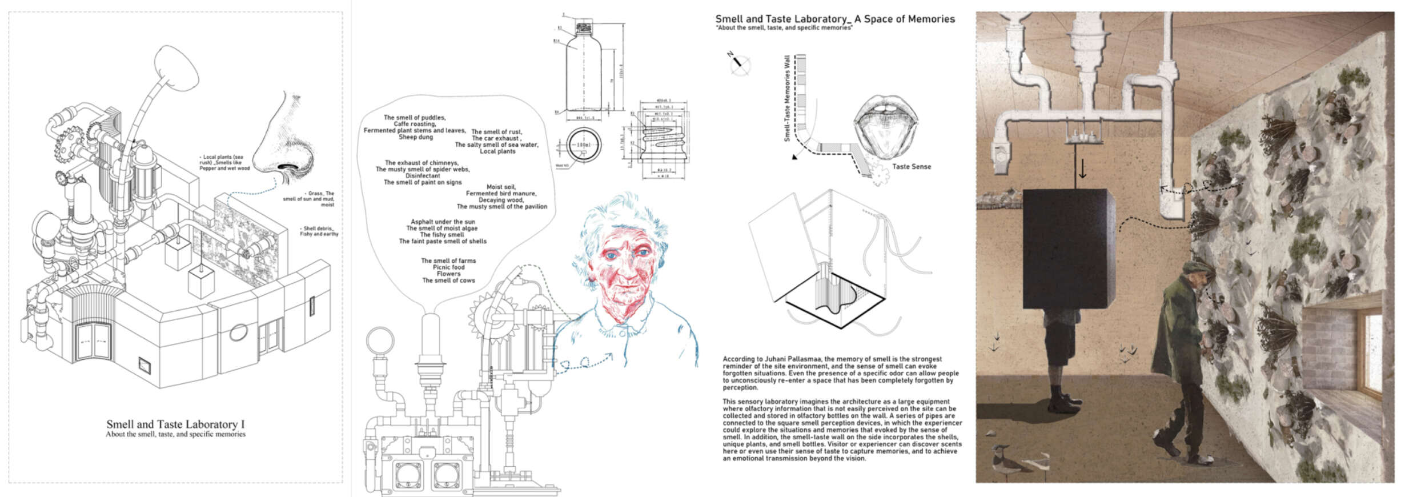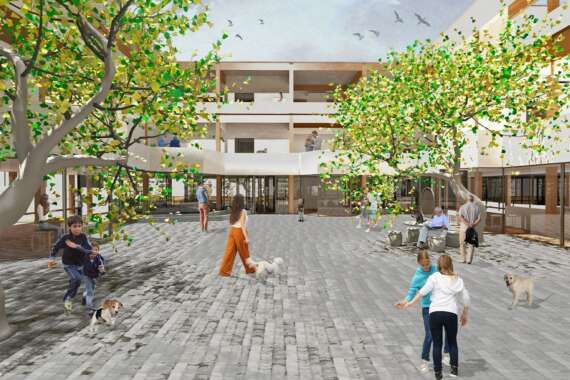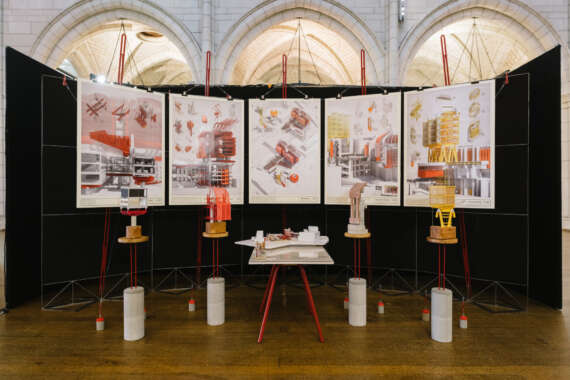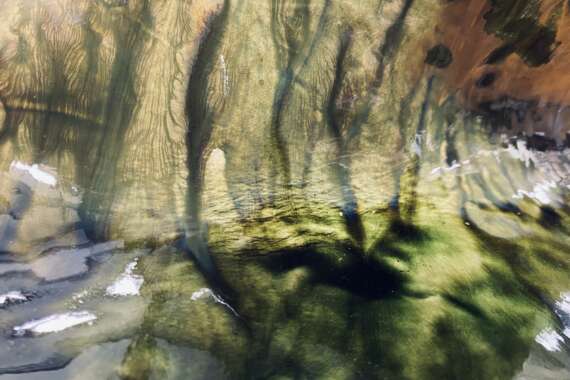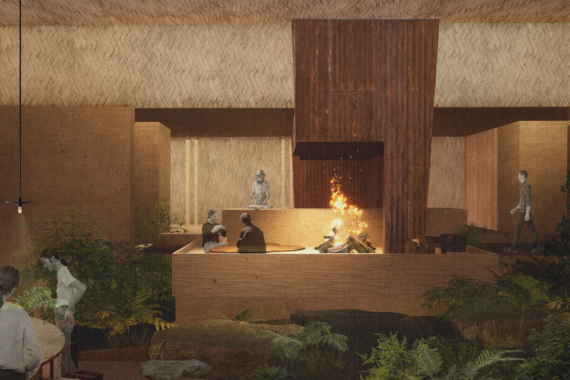The Study on The Perception and Experience in Architecture Based on Architectural Phenomenology: A Sensory Institute on The Firth of Thames River
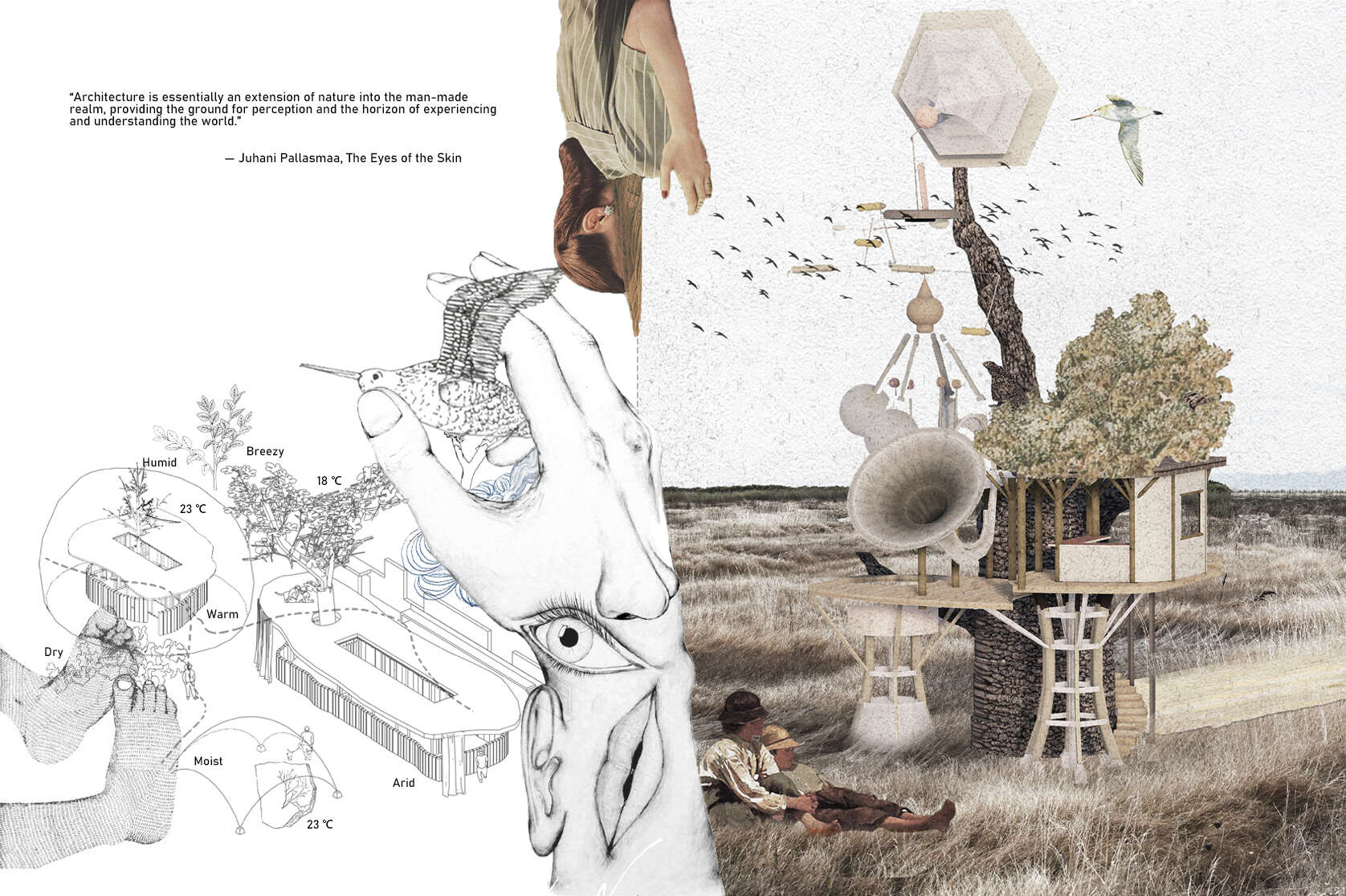
“Modernist design at large has housed the intellect and the eye, but it has left the body and the other senses, as well as our memories, imagination and dreams, homeless.”1
With the rise of various contemporary social media, the design of architecture has gradually been dominated by the visual aesthetic without much concern for other senses and the actual perception and experience of the users. However, the space occupied by the visual has suppressed the most crucial thing for us, which is the spatial experience that we are invited to.
Consequently, this thesis argues that phenomenology underpinnings are deeply rooted within the field of architectural design, and architecture has the responsibility to offer people places in which they can become aware of their bodies, of their own emotions and perceptions in the presence of nature.
[1] Pallasmaa, Juhani. The eyes of the skin: architecture and the senses. John Wiley & Sons, 2012.







