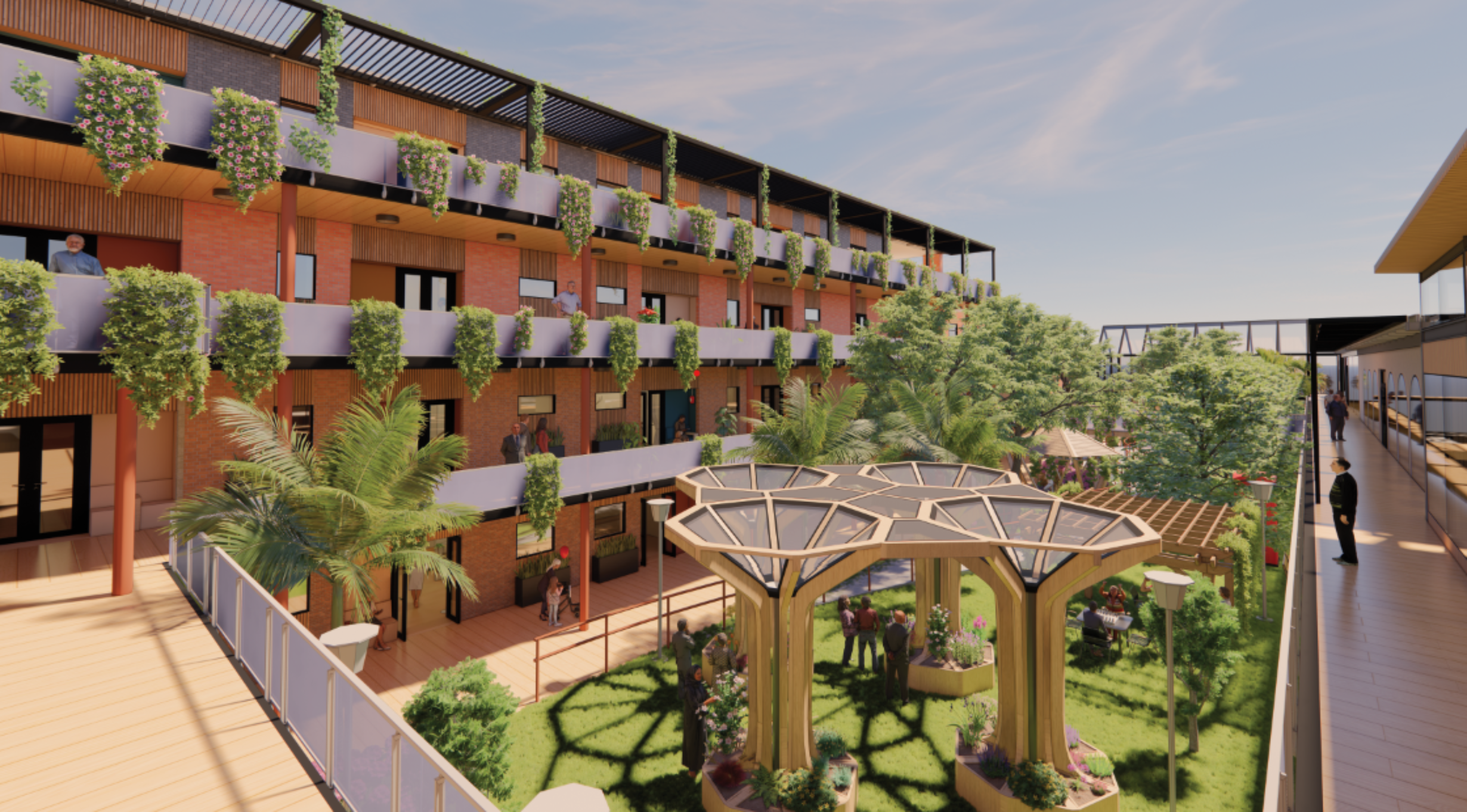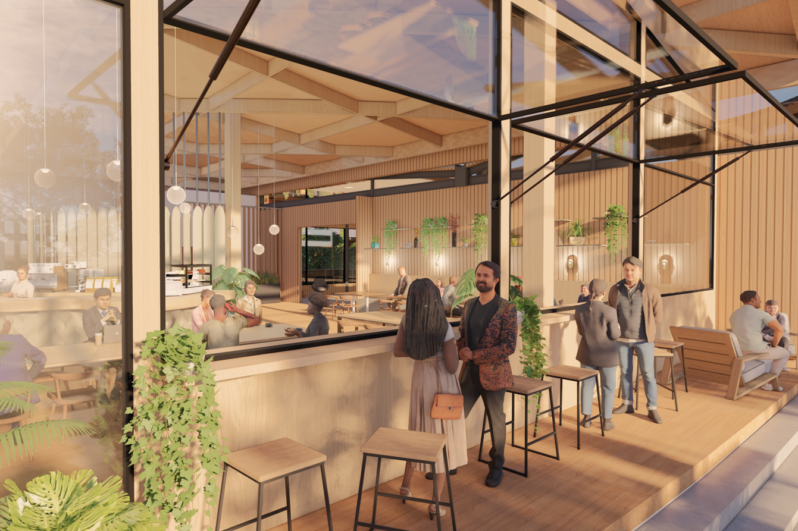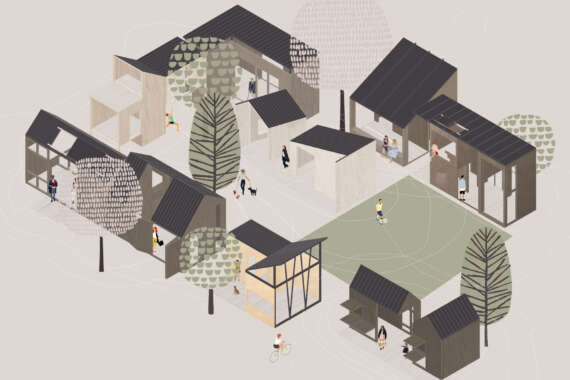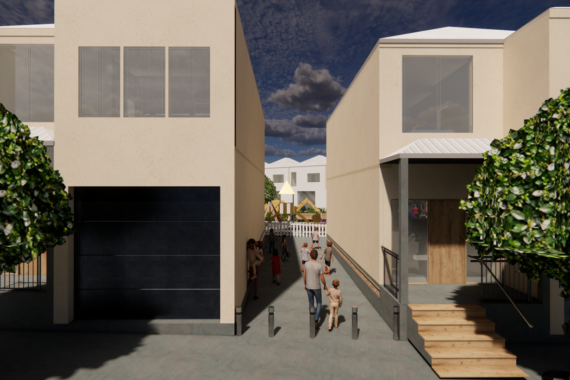Exploring the integration of a human-centred approach in dementia care

As New Zealand's elderly population grows, the demand for dementia care is increasing, highlighting the urgent need for more effective, compassionate approaches to care. This thesis explores the integration of a human-centred approach in dementia care, with a focus on how architectural design, coupled with therapeutic technique validation therapy and a touch of biophilic design, can enhance the quality of life and well-being of dementia patients.
A human-centred design emphasises the needs and experiences of people, aiming to create spaces that improve cognitive and emotional health. Simultaneously, validation therapy which is a relatively new and unconventional method that focuses on empathy, respect, and recognition of the patient's feelings and reality—has demonstrated improvements in emotional well-being and a decrease in distress for individuals with dementia.
This research investigates how the built environment, through elements such as spatial layout, material, lighting, and sensory stimulation, can support the principles of validation therapy. Through secondary data research methods, including literature review, architectural precedents and case studies of dementia care facilities, this study examines the impact of architectural design and therapeutic practices on patients' daily experiences.

















