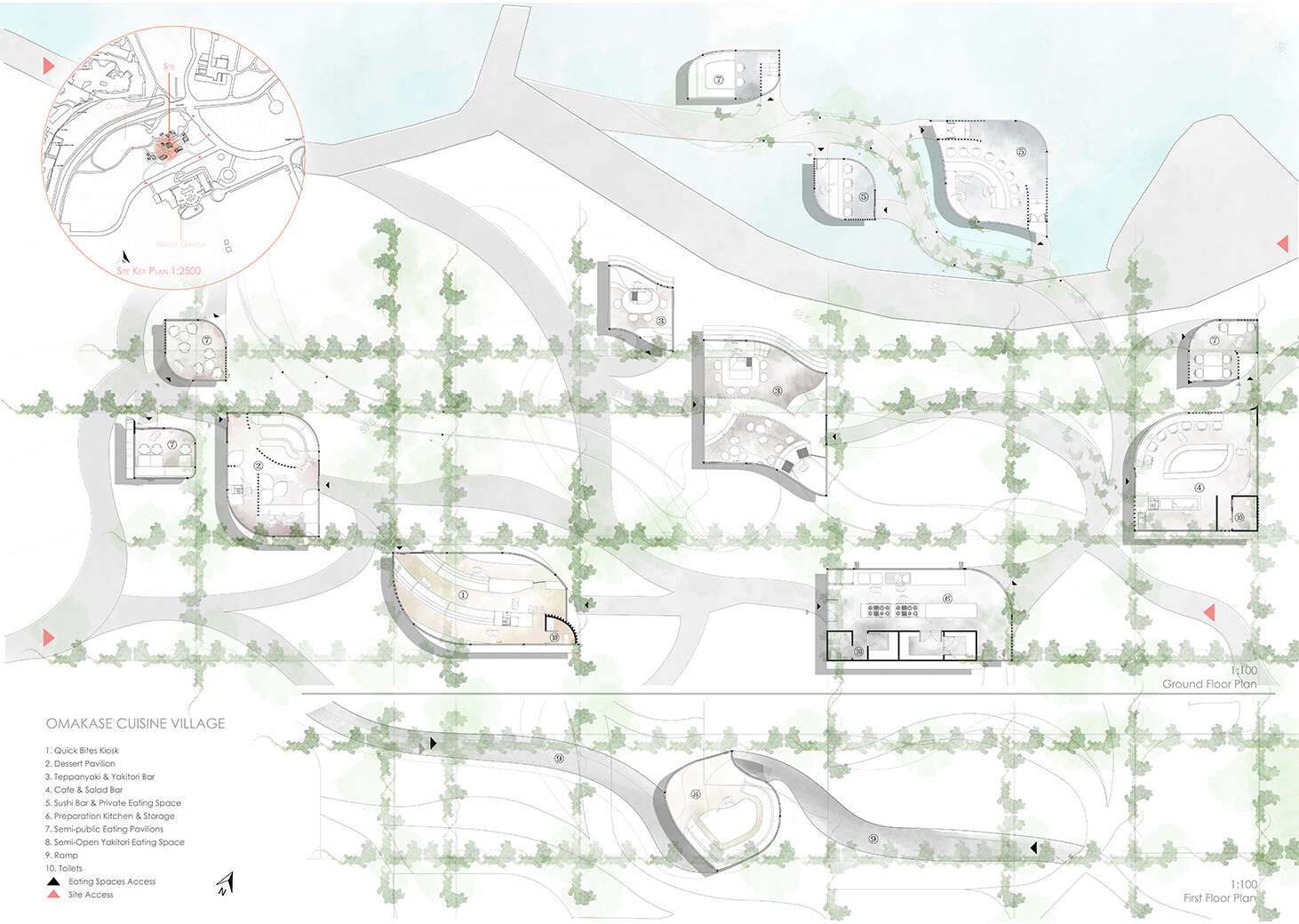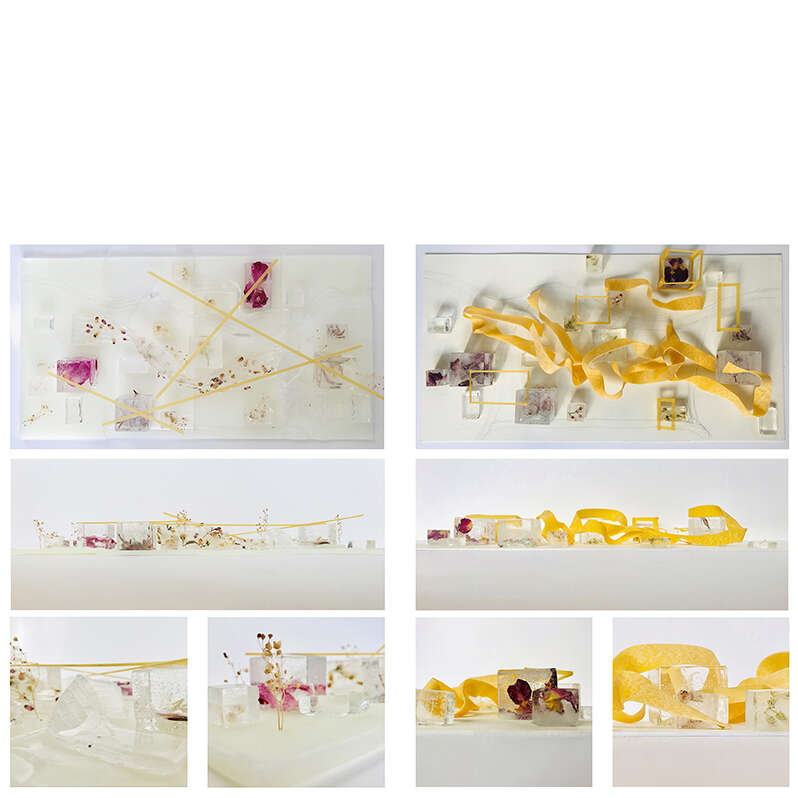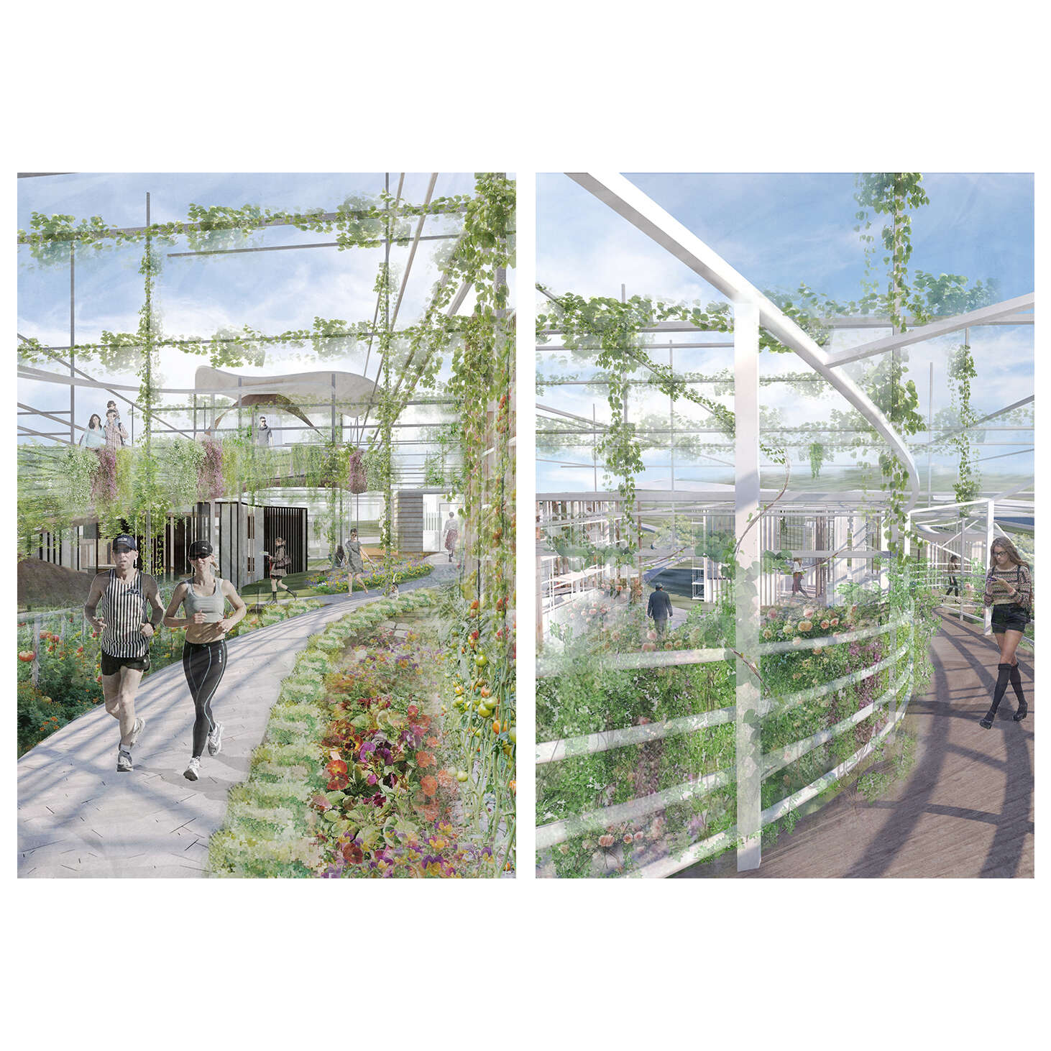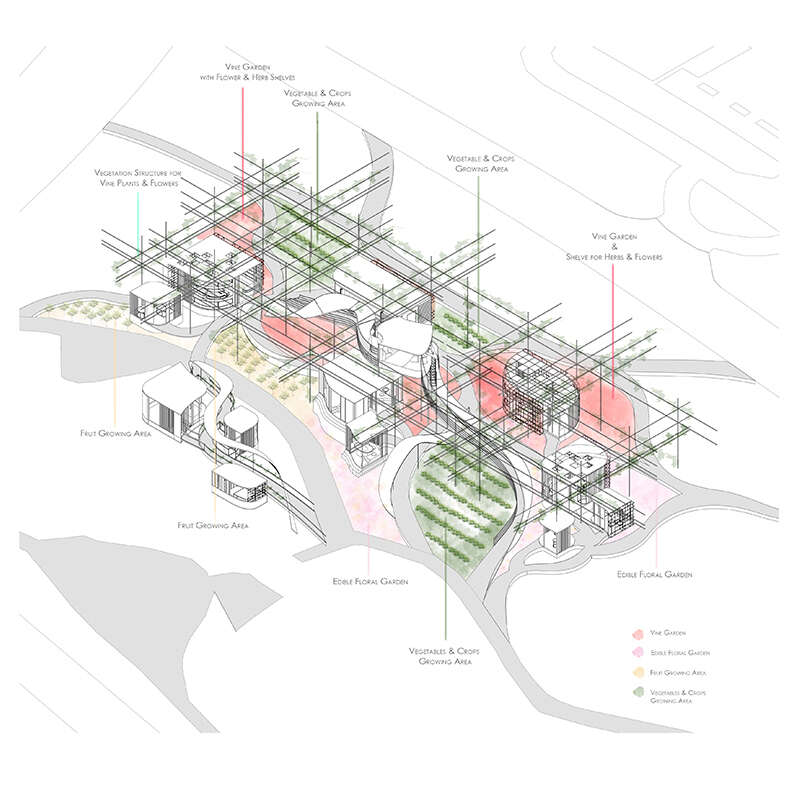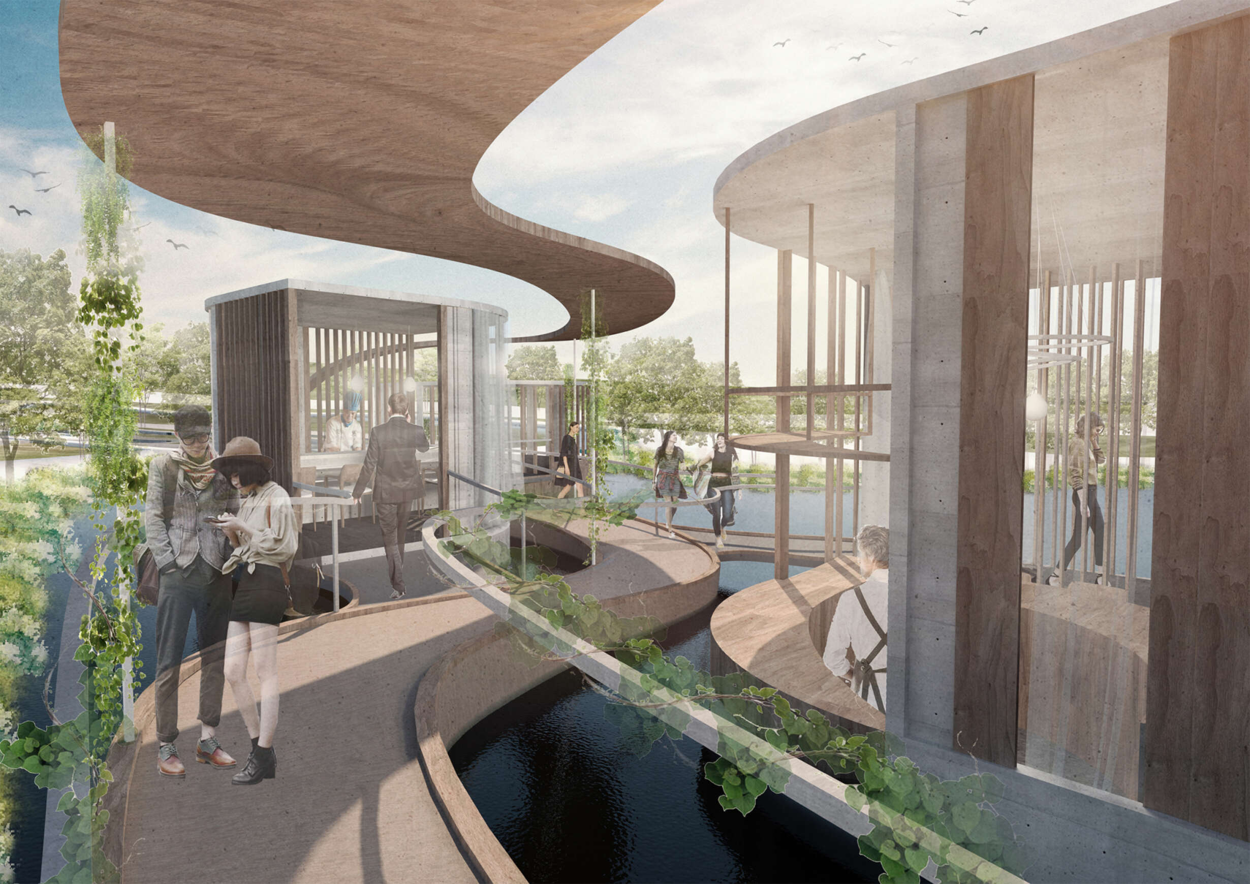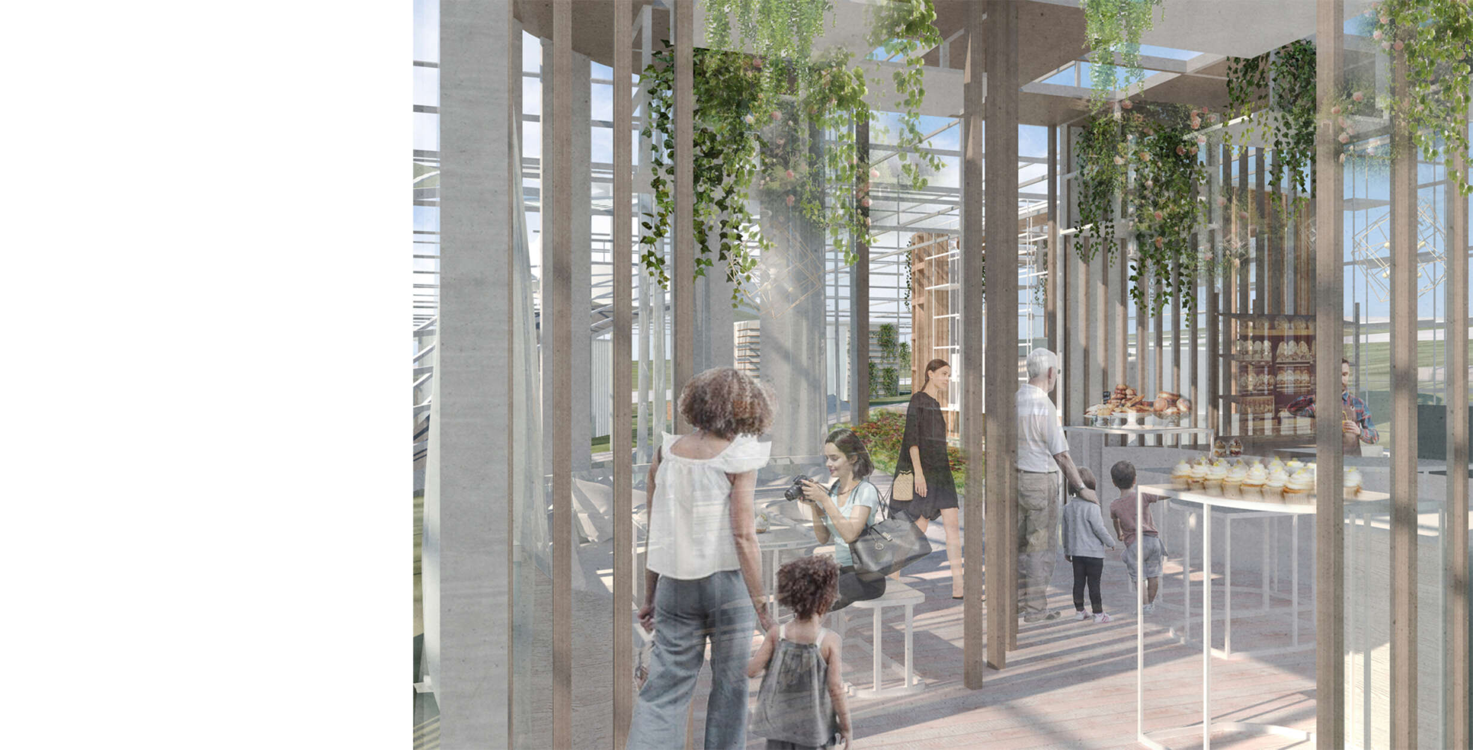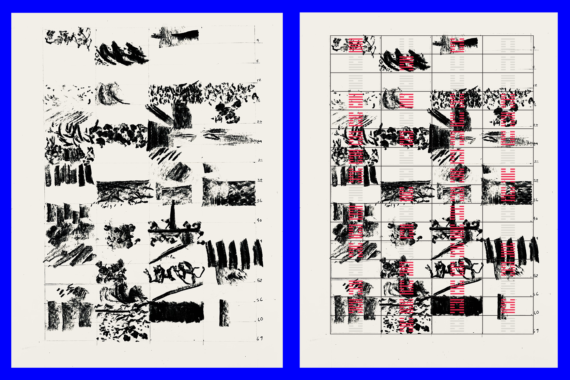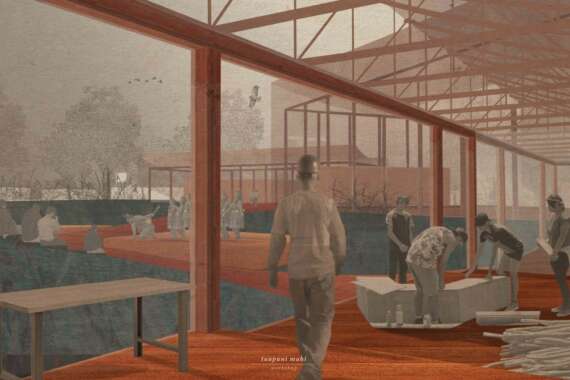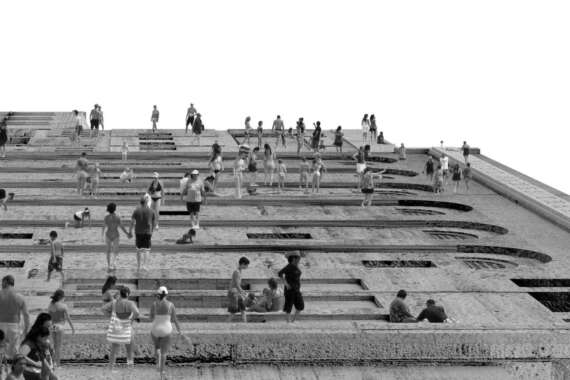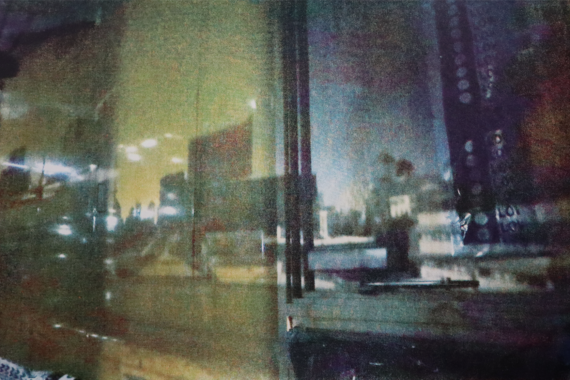CULINARY ART: DESIGN AS A RECIPE
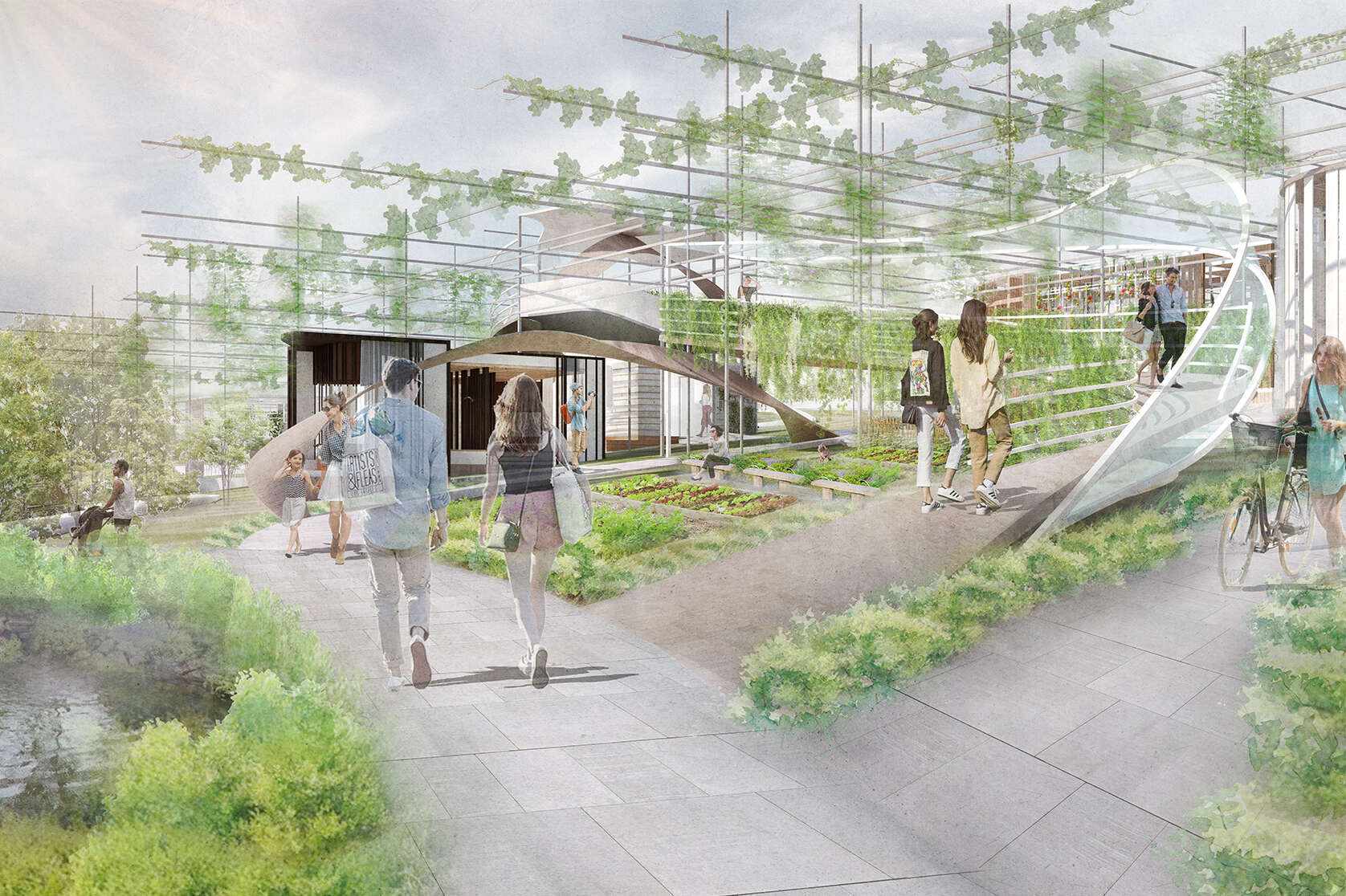
My passion for food is the inspiration behind this thesis. I have often considered the connection between food and architecture and how these two distinct disciplines can come together.
The thesis draws on ideas adopted from literature reviews and an exploration of iterative models. The connections between seasonal ingredients and food characteristics were investigated in tandem with spatial materiality, form and atmosphere to enhance the dining experience of patrons in various food spaces.
The thesis aims to demonstrate the feasibility of adopting culinary art presentations and principles as research and exploratory methodology to enhance dining experiences.








