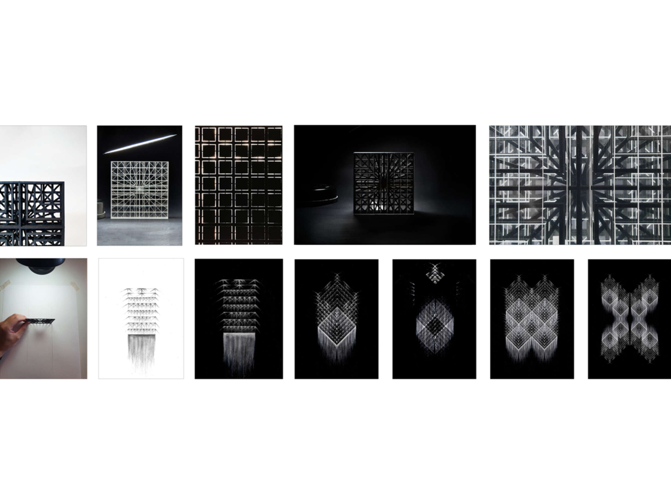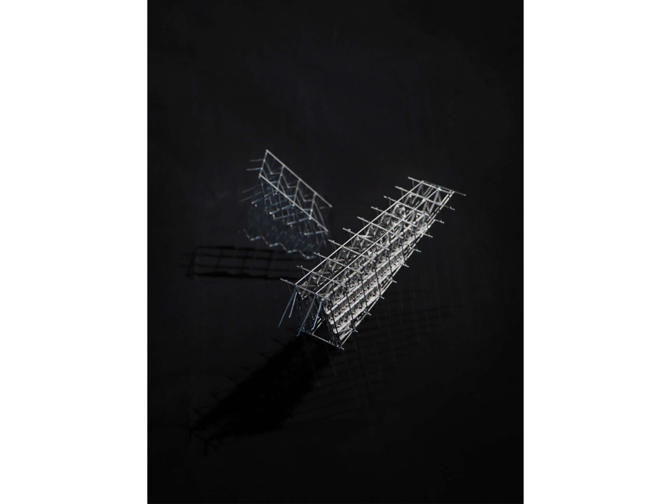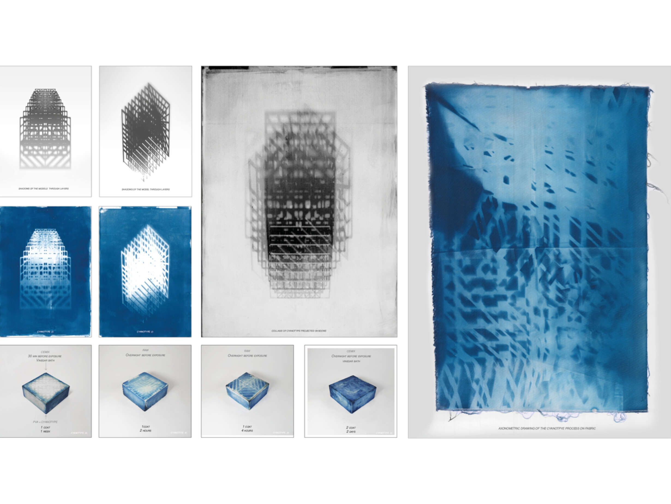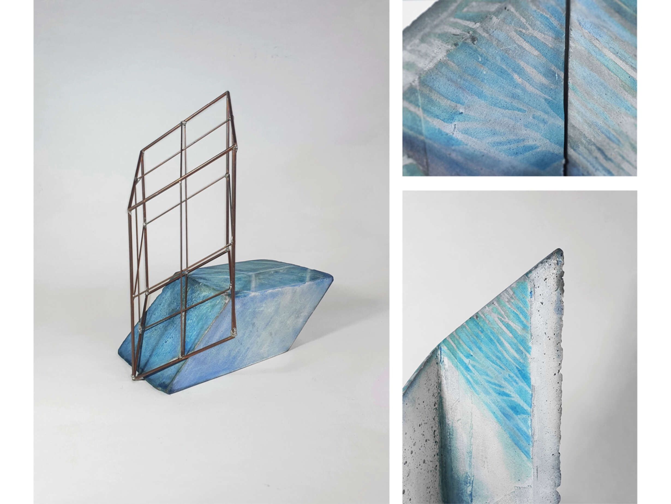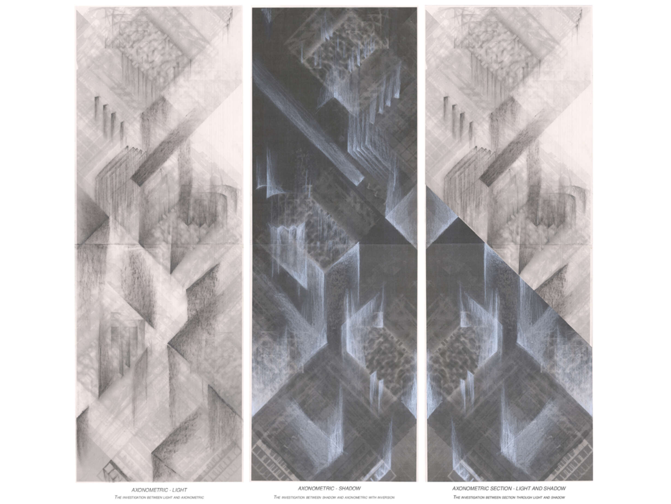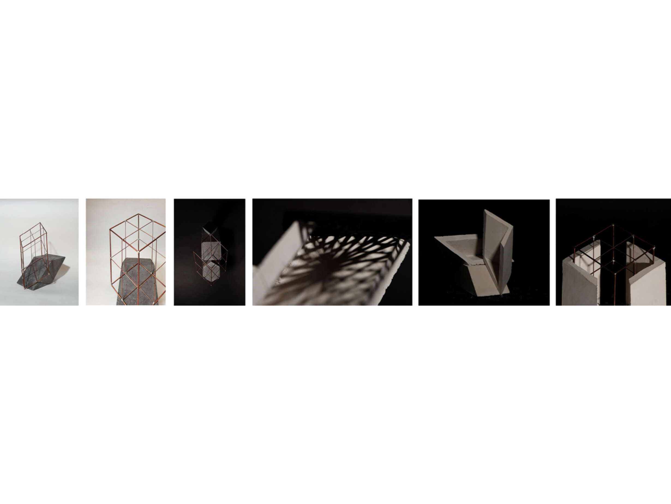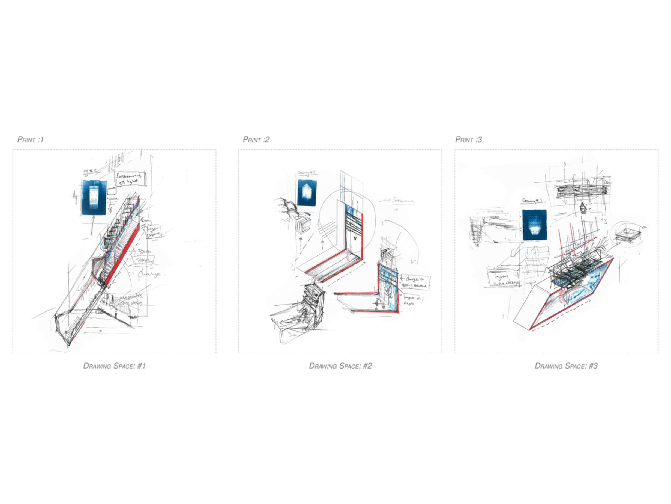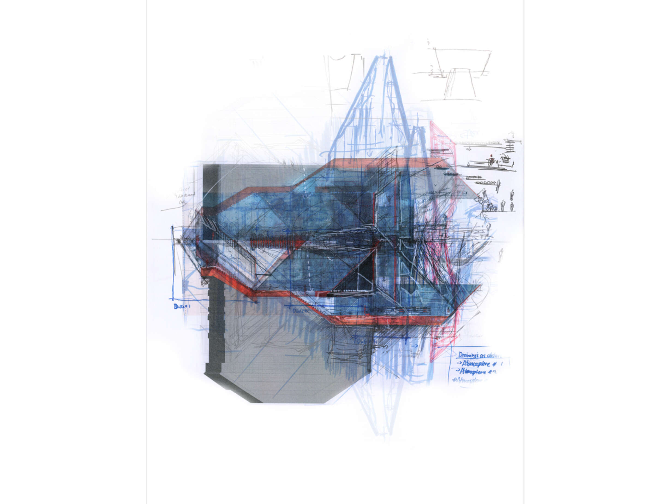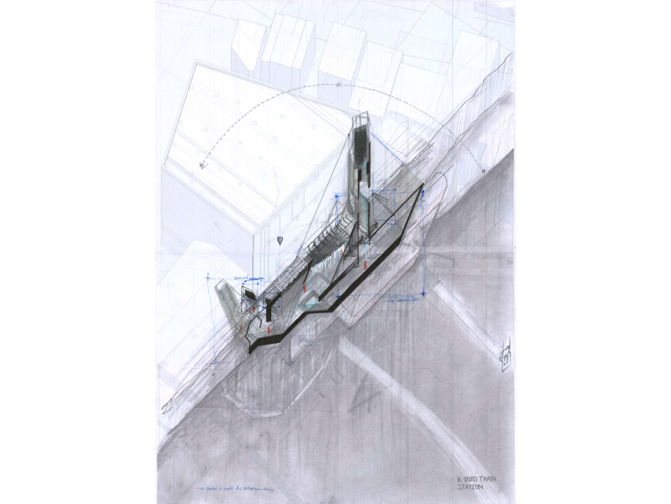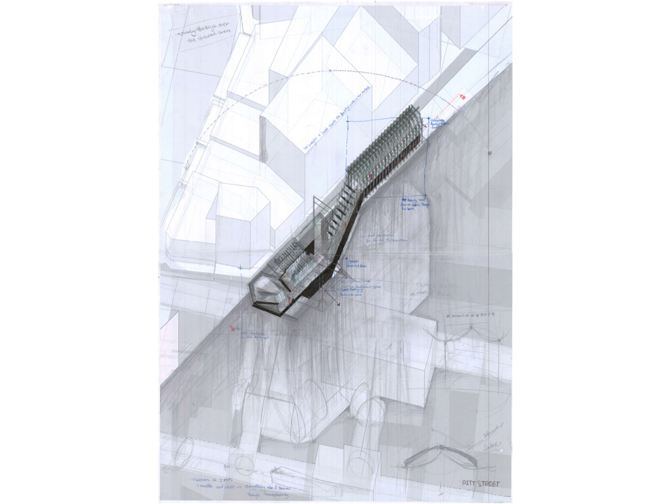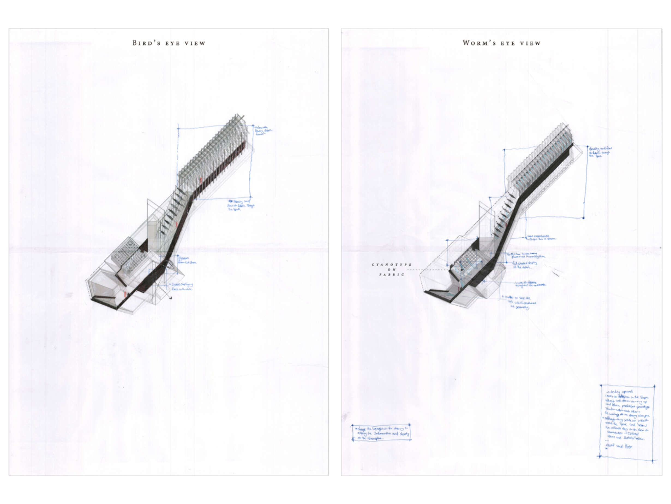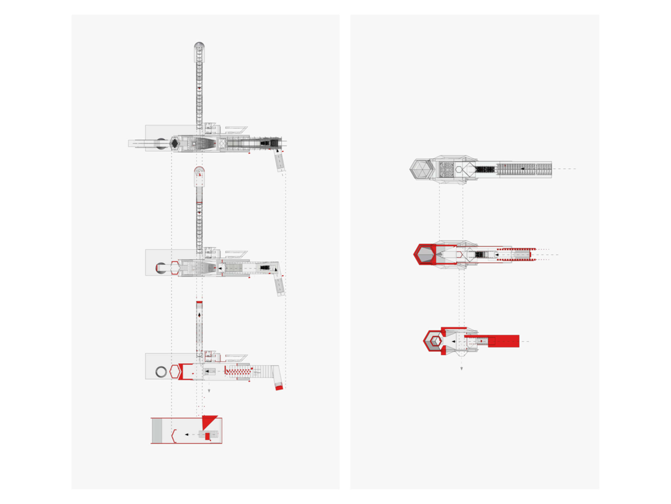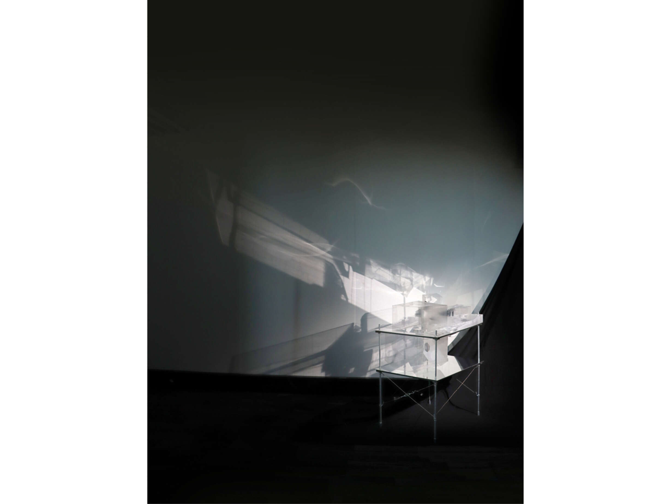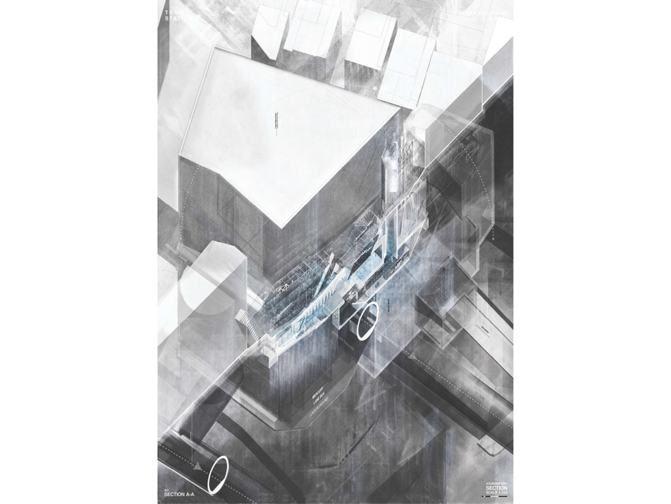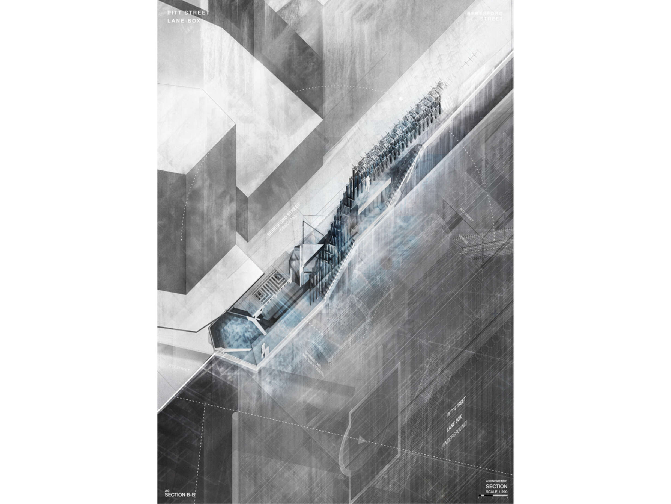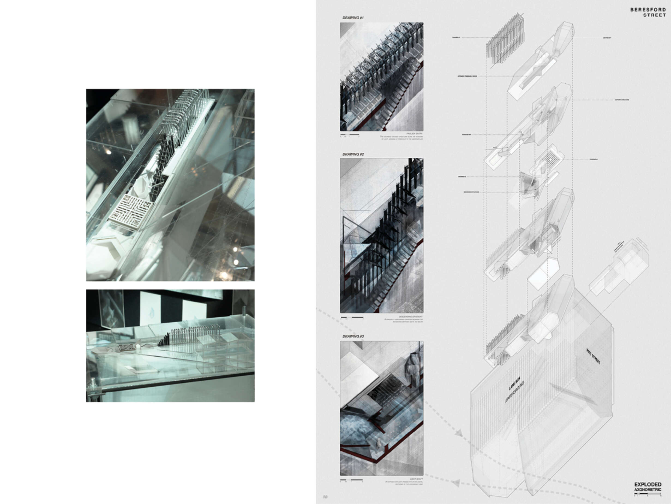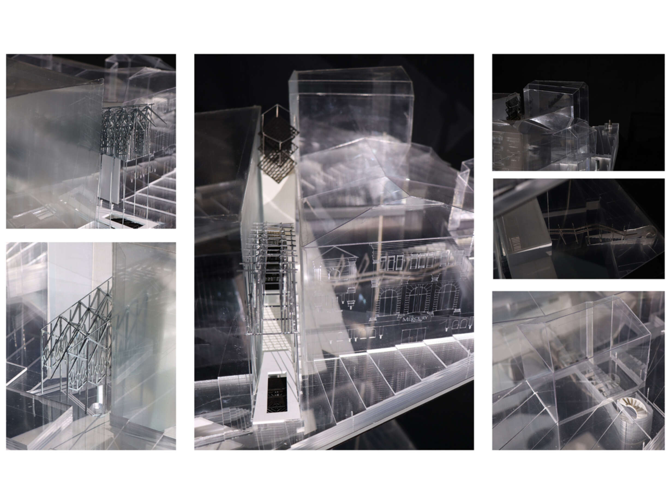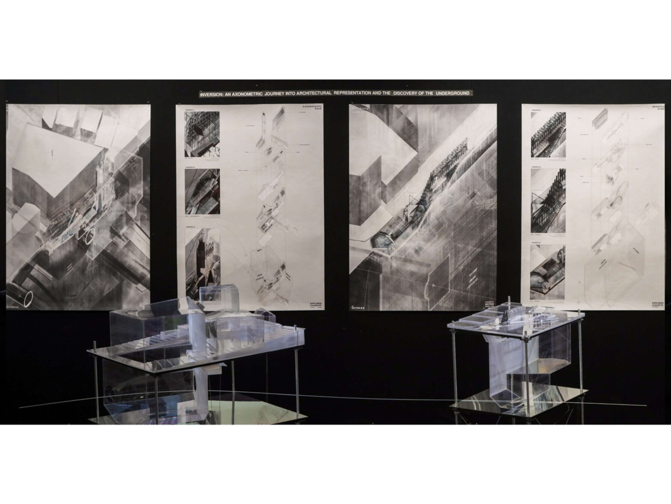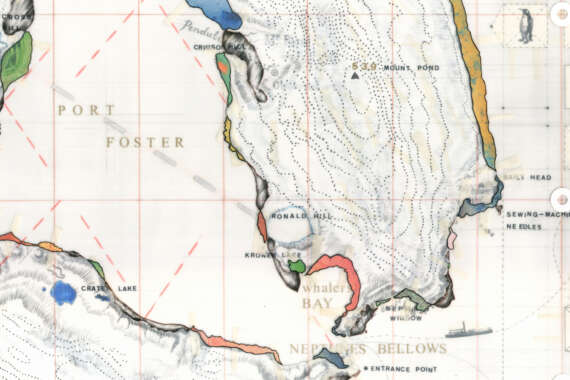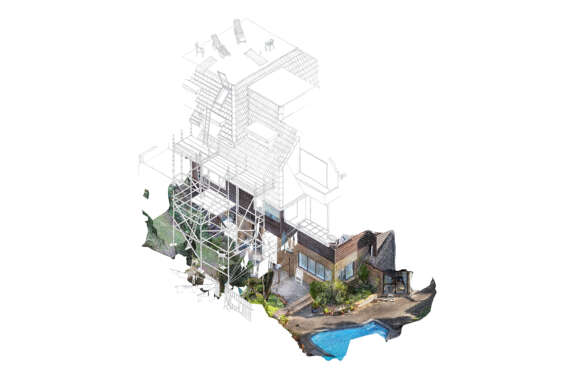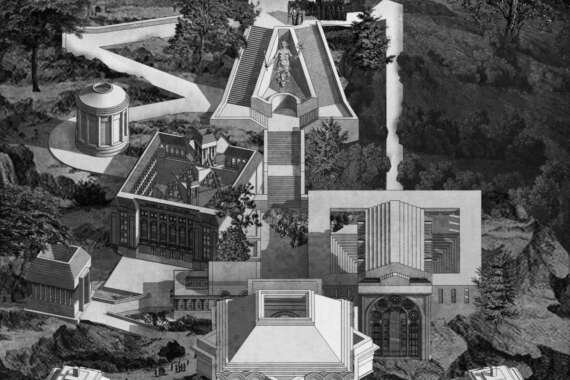INVERSION: An Axonometric Journey into Architectural Representation and the Discovery of the Underground

This thesis embarks on an axonometric journey through the concept of inversion, shedding light on the hidden underground spaces of the city. The project challenges the conventional axonometric drawing type, shifting its role from a representational tool into a dynamic design catalyst. Using the concept of inversion, three aspects foreground the investigation into the underground: above/below, light/darkness, and conceal/reveal. The project synthesises both qualitative and quantitative architectural information, exploring the atmospheric qualities of light and shadow and their play on our perception of spatial geometry. The use of cyanotype as a central medium transforms the architecture into a canvas of time through light and shadow, while axonometric drawings arise as an influential design tool, shaping tangible outcomes that mirror the conceptual themes of initial experiments. The resulting design integrates into Auckland's Karangahape Road City Rail Link Station and the Pitt Street Lane Box, offering slices of light and darkness as users transition between surface and subterranean spaces on a supplementary accessway through the urban labyrinth of the city.’







