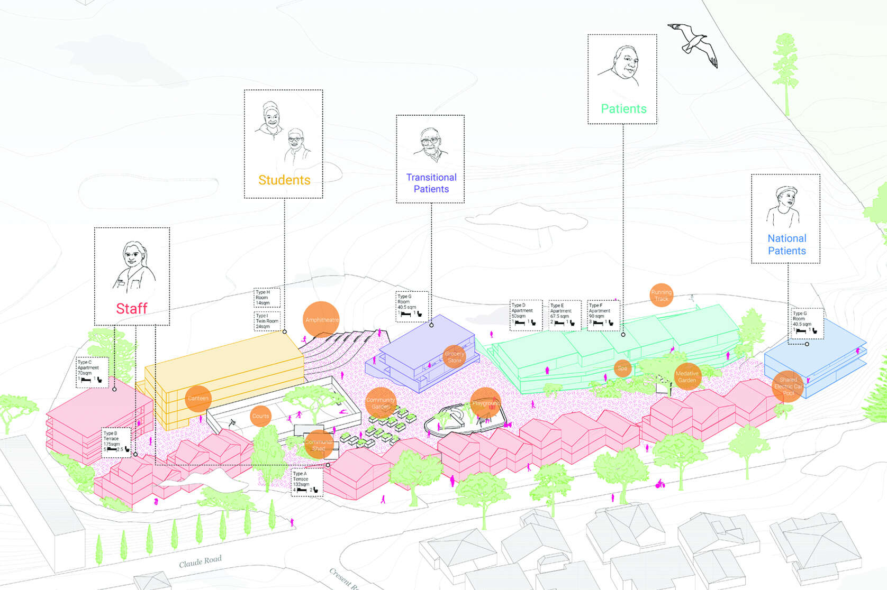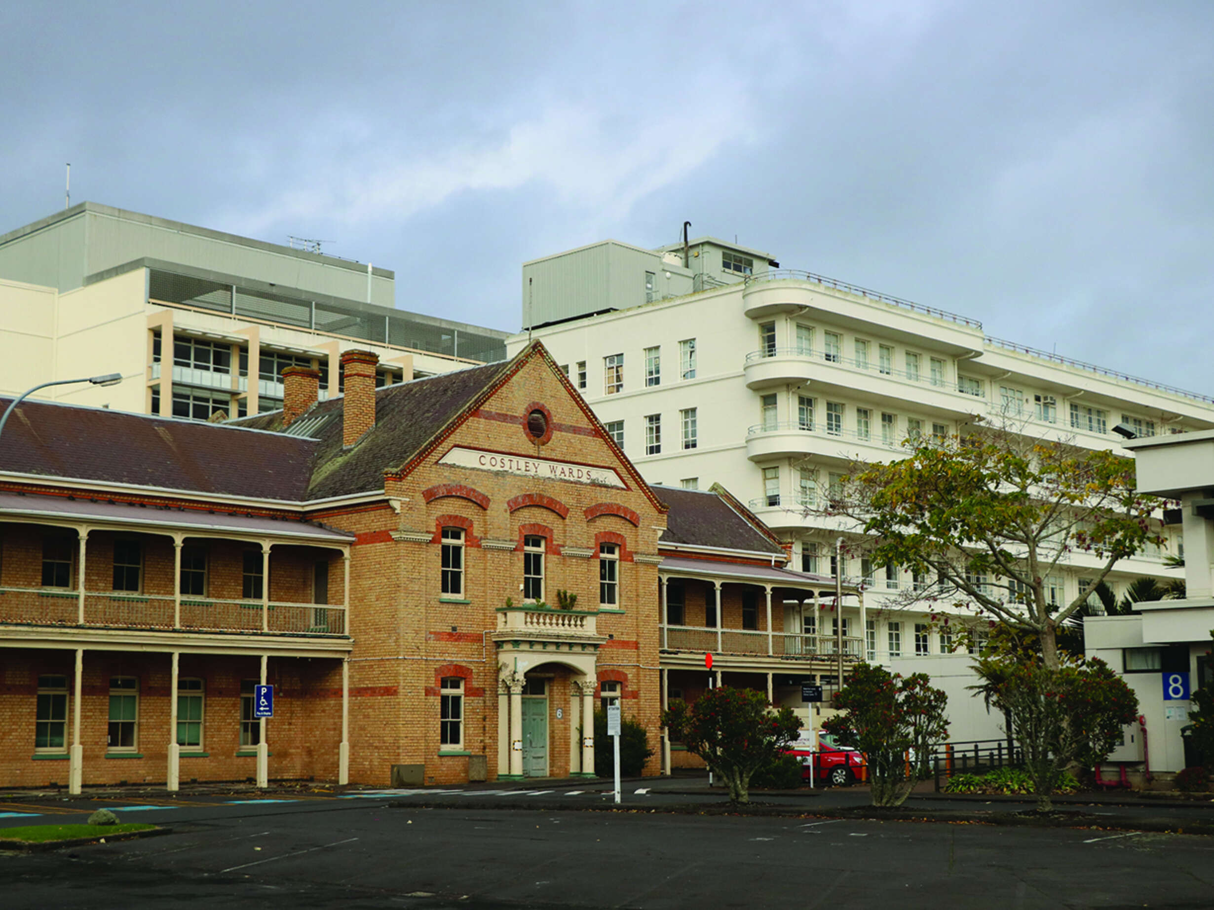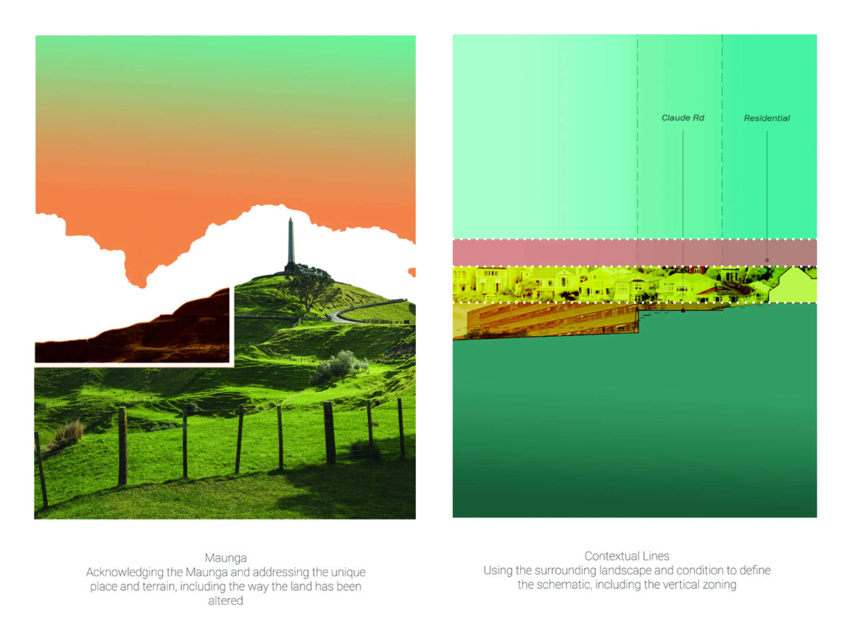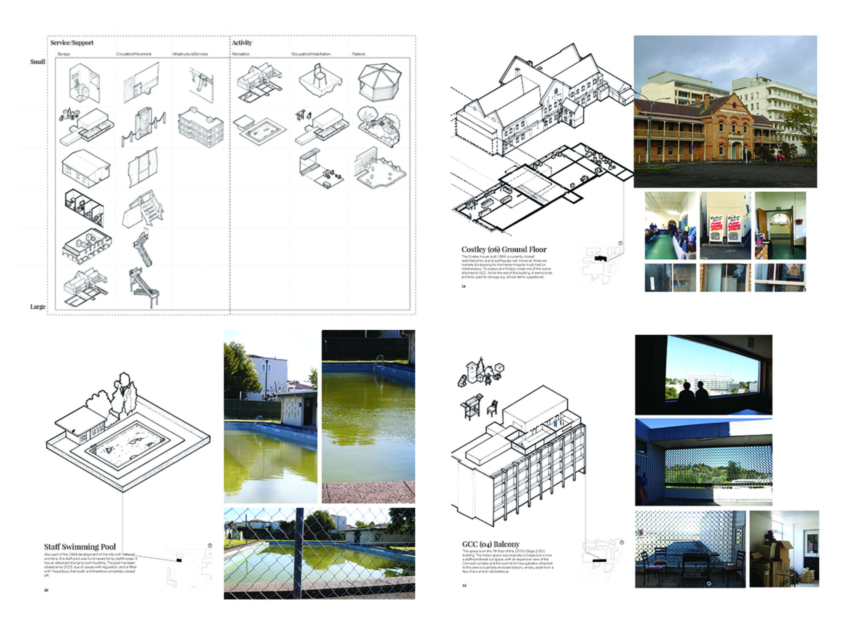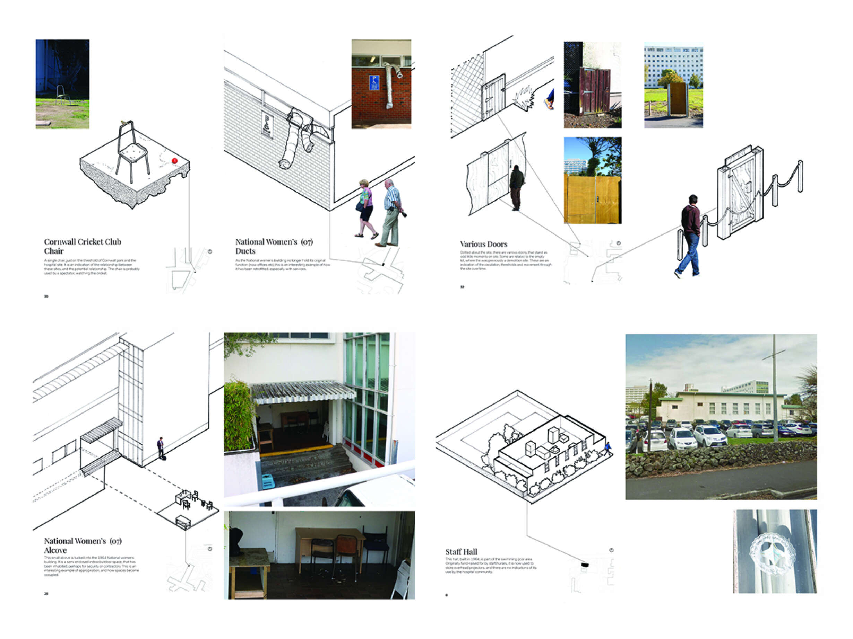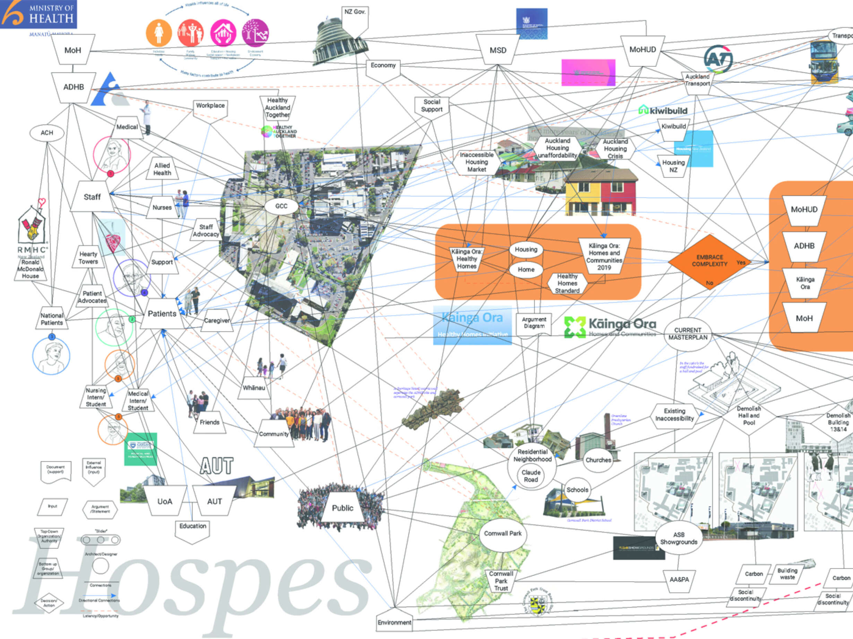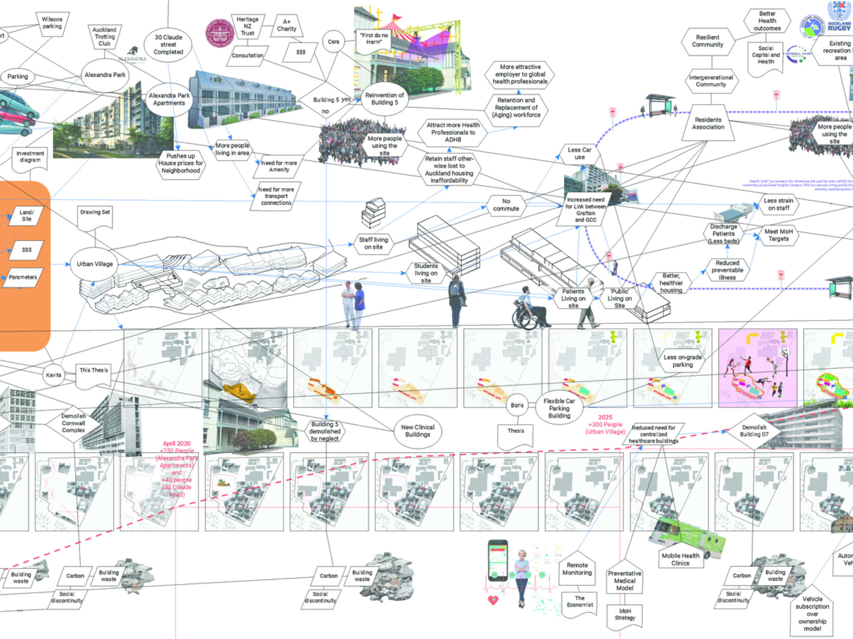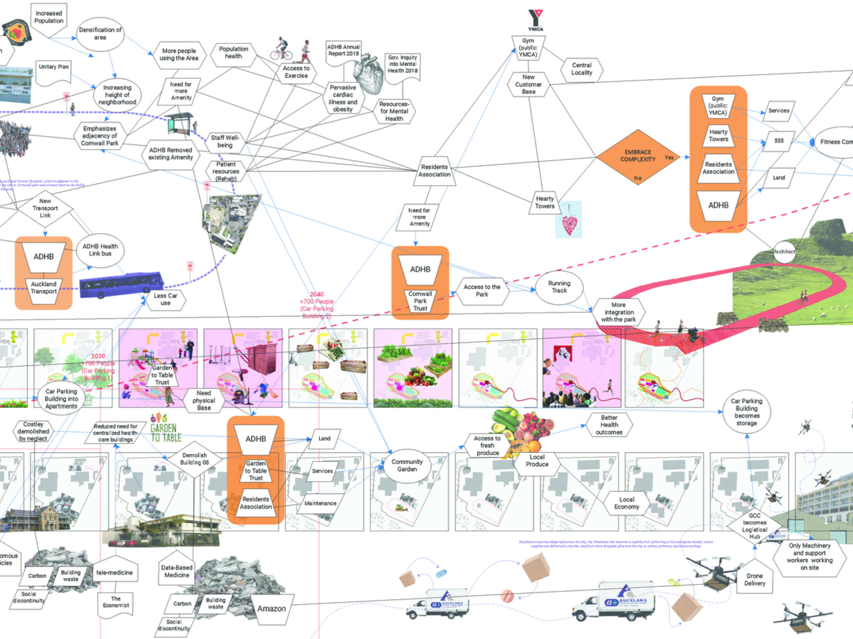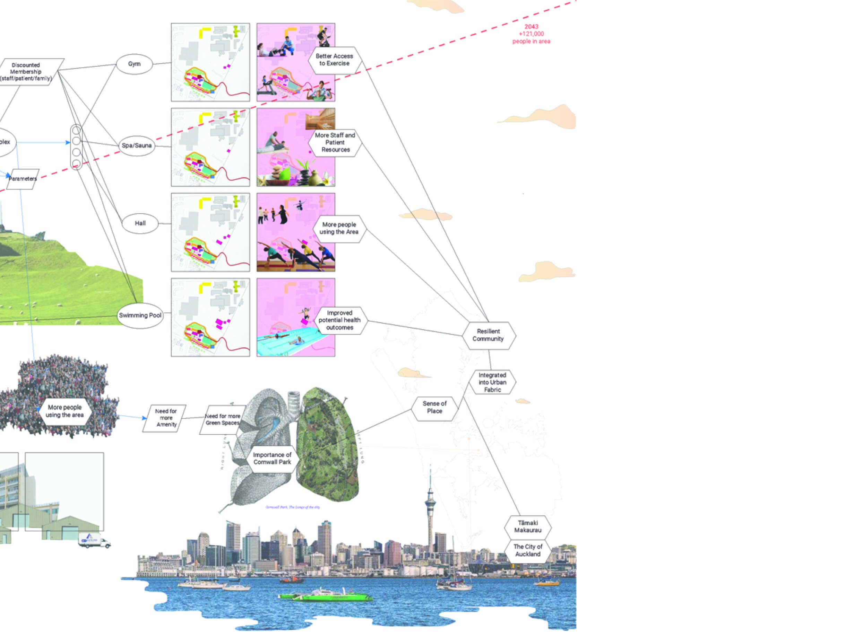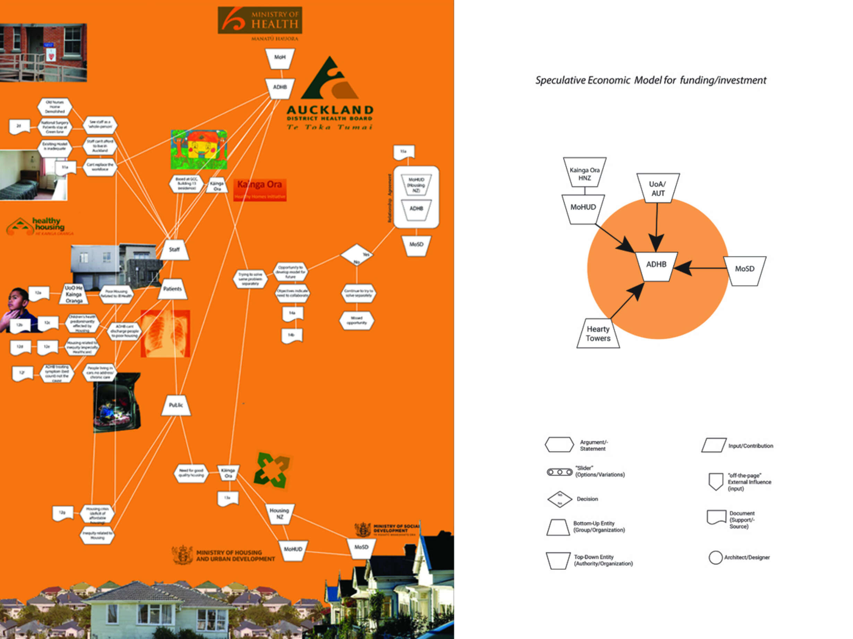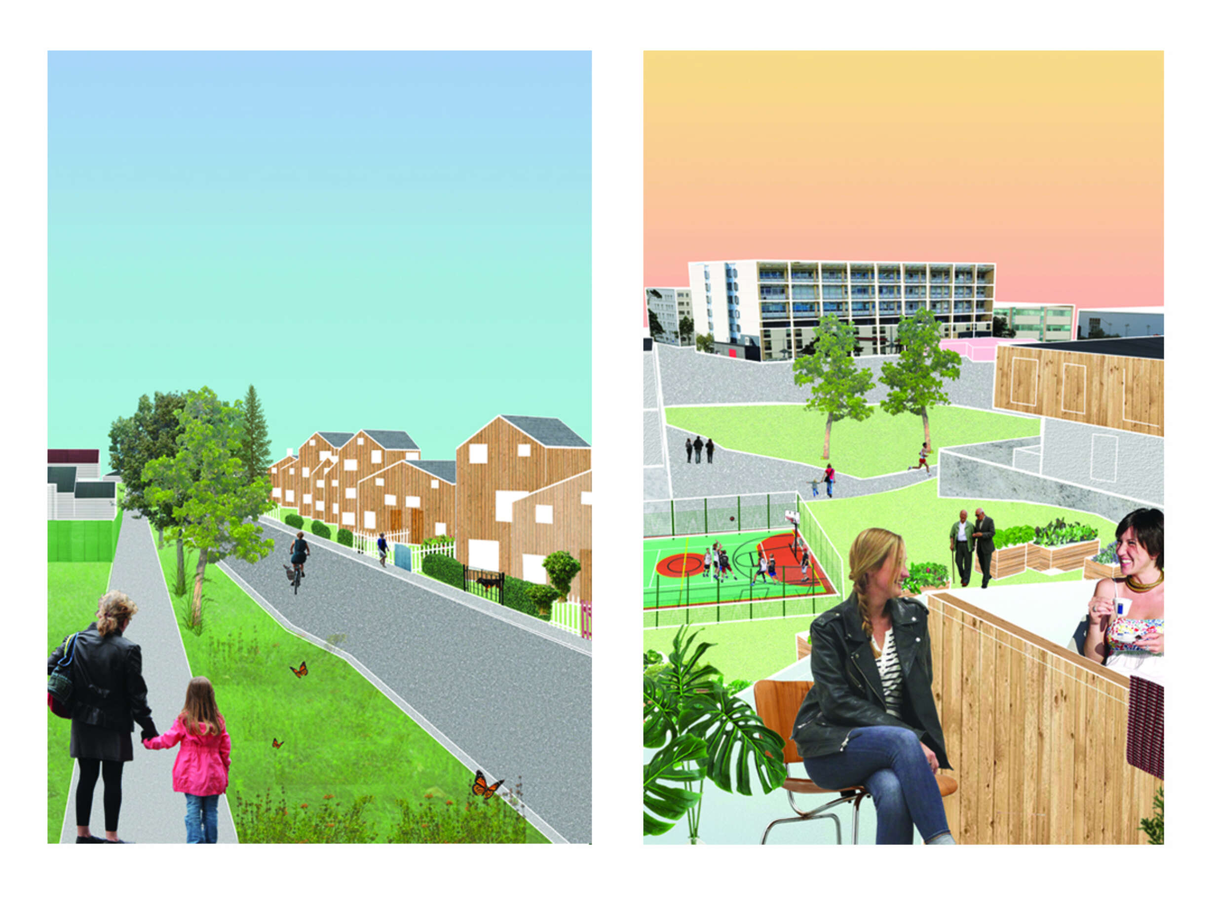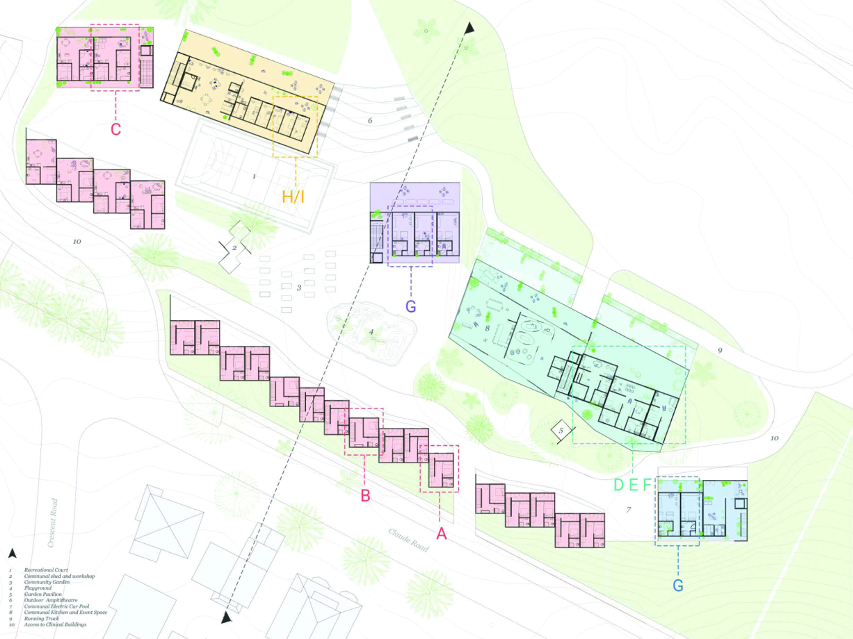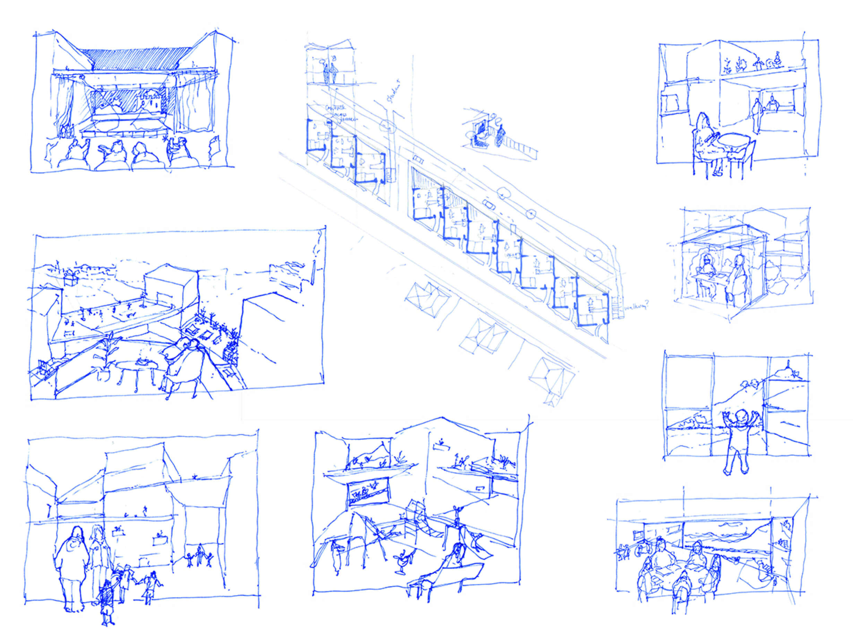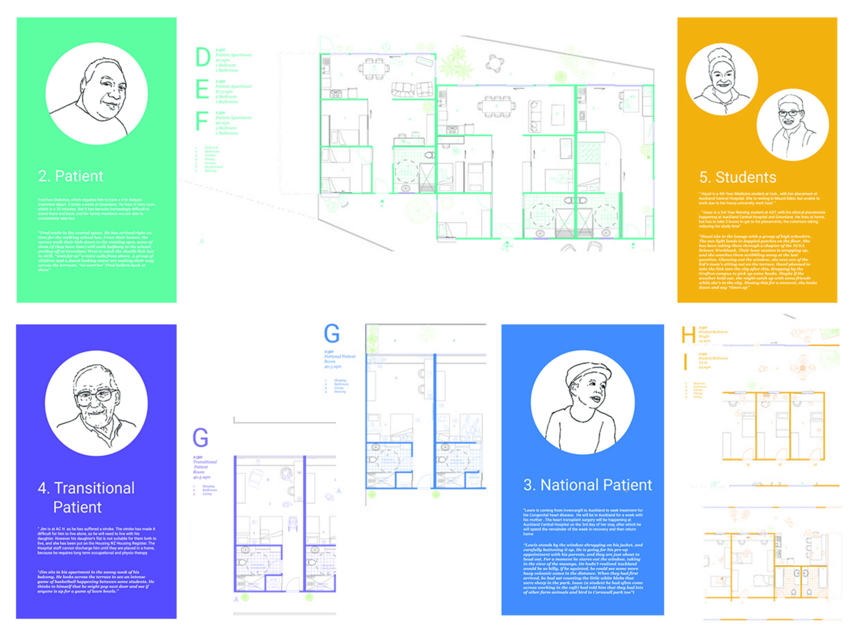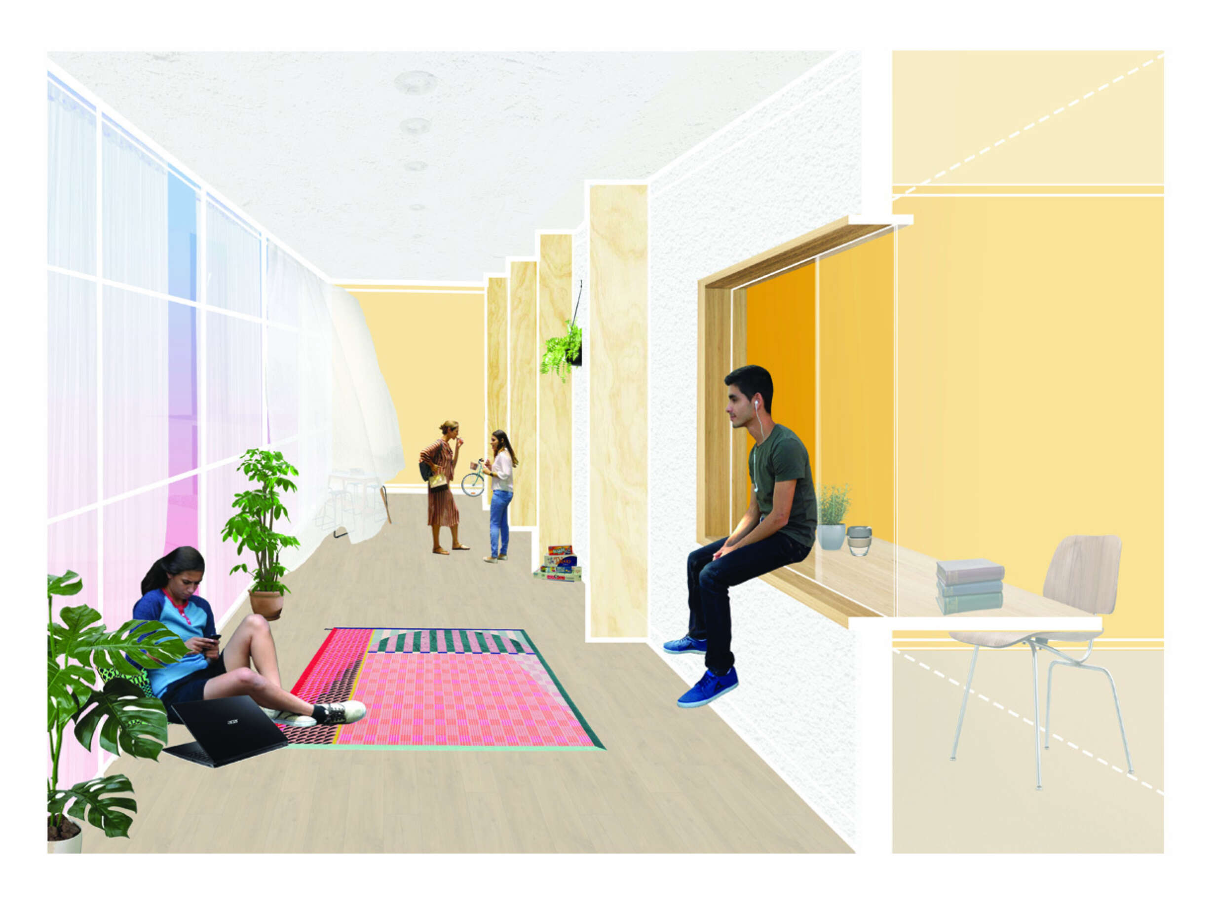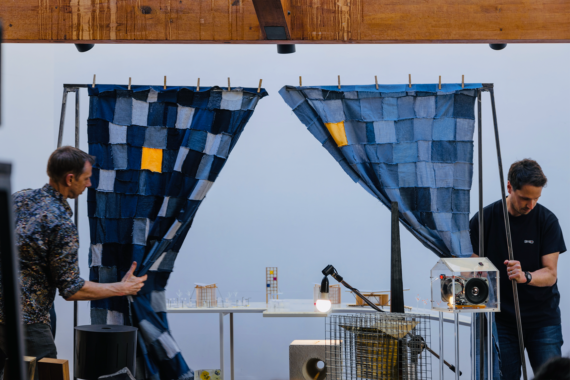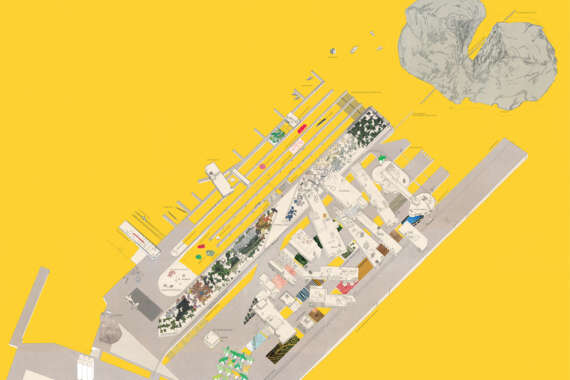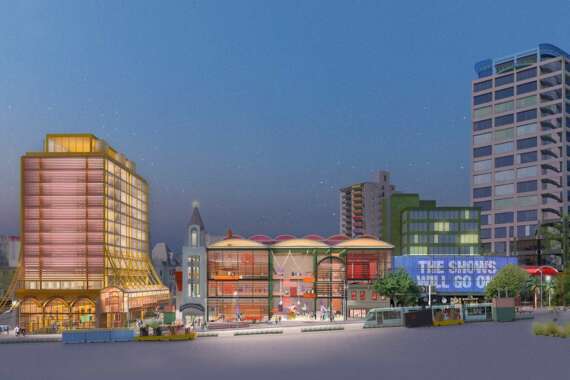As part of the Urban Pedagogy Lab, Kavita Sharma proposes the role of the architect is to navigate complexity, cultivating methods to act as a curator of relationships, as much as a designer of spaces.
Working in partnership with Ara Manawa, this position emerged through speculating on the future of the Greenlane Clinical Services Center, a significant hospital site with a complex history. Located on the isthmus of Tāmaki Makaurau Auckland, the inward looking hospital campus faces away from its largely residential neighbourhood, cut off from Cornwall Park and the tupuna maunga, Maungakiekie.
Since its inception the hospital has developed in an ad hoc manner. With healthcare issues ever increasing and densification of the neighbourhood happening at pace, new pressures emerge. Drawing on histories of approaches to complexity, combined with expanded architectural practices of ‘bottom up development’, Kavita acts as an interlocutor of possibility. New relationships are mapped across multiple government agencies, NGO’s, staff and neighbourhood groups to imagine increased agency and connection.
The issues are first distilled through a small scale case study; a currently closed on-site swimming pool, funded by staff and built for staff and community use, is re-invigorated by proposing new management scenarios through relationships with a neighbourhood gym and nearby school. This relational approach is then scaled up to tackle the challenging and entangled questions of workforce supply and patient accommodation. With new relationships mapped across multiple bodies to fund development, the proposal sees staff, university medical students, patients from remote locations and patients without homes all housed on the site, while providing increased amenity and opening new connections to the neighbourhood.
Working alongside her colleagues in the Lab and with Ara Manawa Kavita developed this highly detailed proposal and honed a capacity to communicate such complex scenarios is highly effective ways.
—Kathy Waghorn, supervisor
