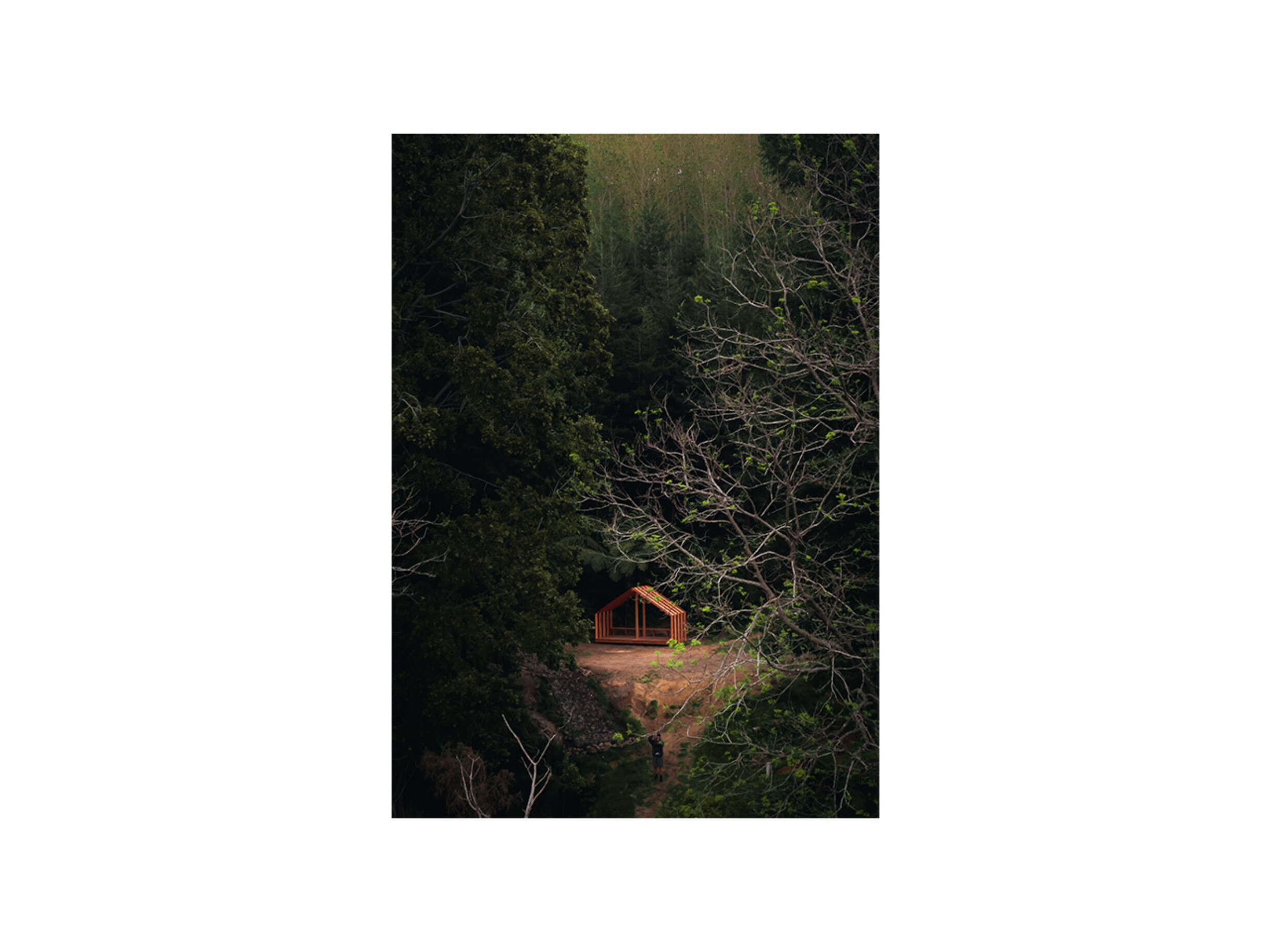We Can’t See the Wood for the Trees: Complexity and Contradiction in Aotearoa
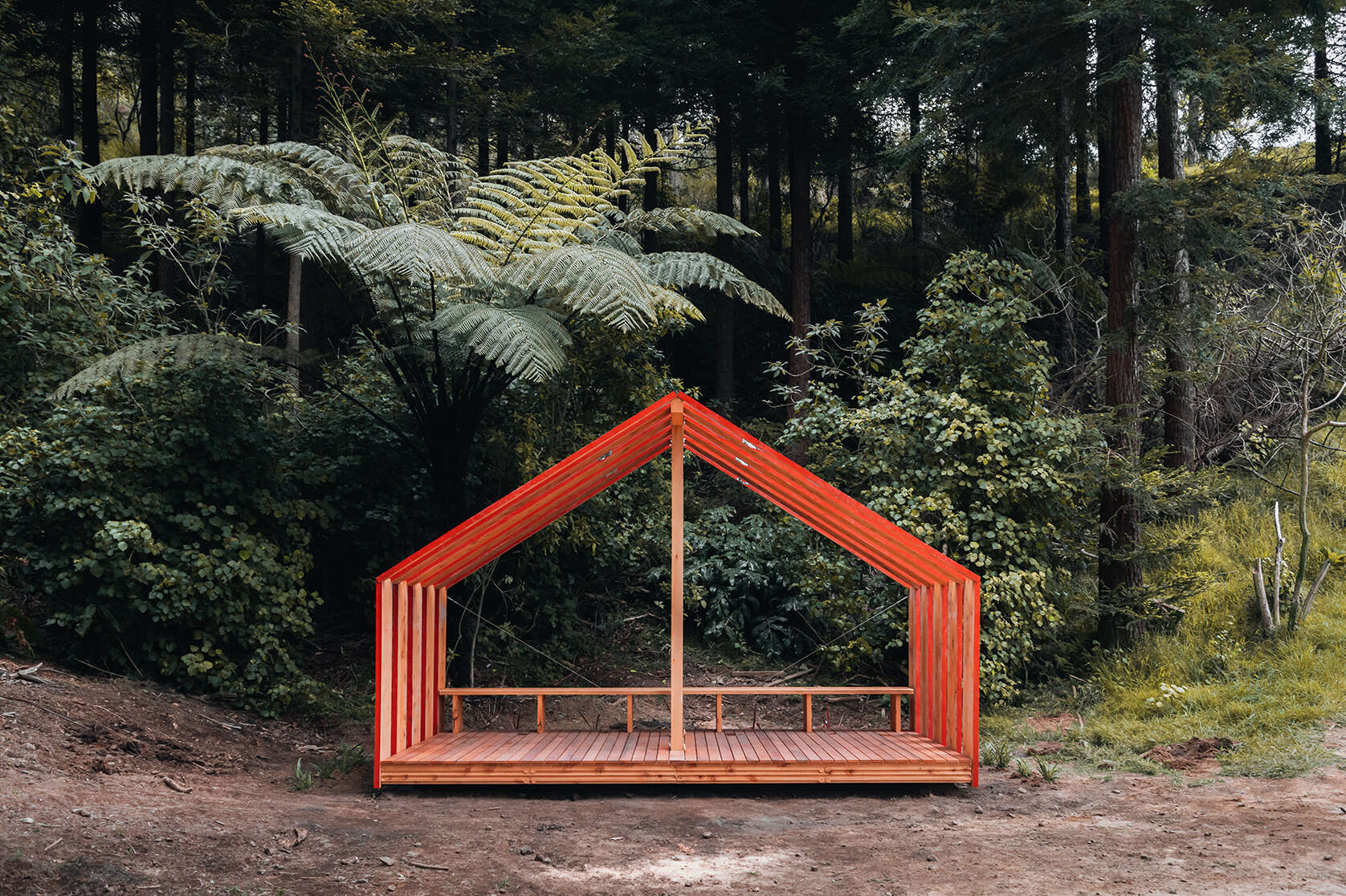
Integrating traditional Māori architectural technologies for contemporary timber architecture.






Integrating traditional Māori architectural technologies for contemporary timber architecture.
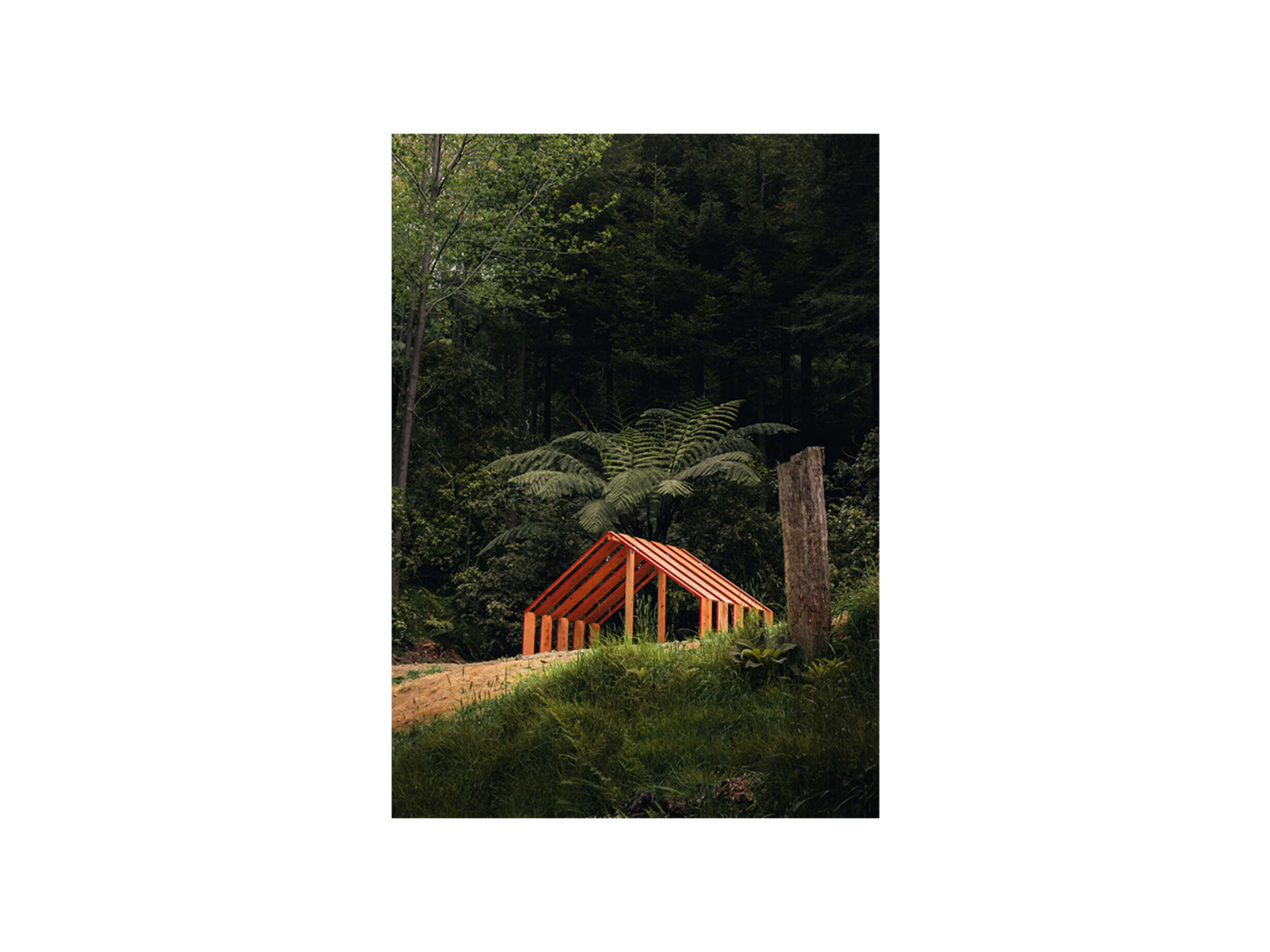
The thesis develops a traditional architectural technology, resulting in a clarified methodology that enables community resilience through accessible and economical construction. The project's critical enquiry focuses on the potential to craft structural and finishing timber elements offsite by utilising contemporary tooling instead of methods typically found on-site, thereby streamlining processes that otherwise impede progress. The conclusions drawn seek out a way of thinking that aligns itself with our cultural and socio-economic context. Through applied research and the celebration of traditional building practices, the project proposes the extension of traditional techniques into the present context, examining the role of architecture in economically and sustainably connecting people with their heritage.
My aim was to bring traditional building practices and contemporary processes together in a small-scale structure where people can experience their own or maybe someone else’s culture. During the build, a mountain biker came over to ask about the structure and so I explained how Māori post-tensioned meeting houses to establish structural stability. The small pavilion was the catalyst for this conversation that otherwise may not have happened and I think this is a very important aspect of the project.
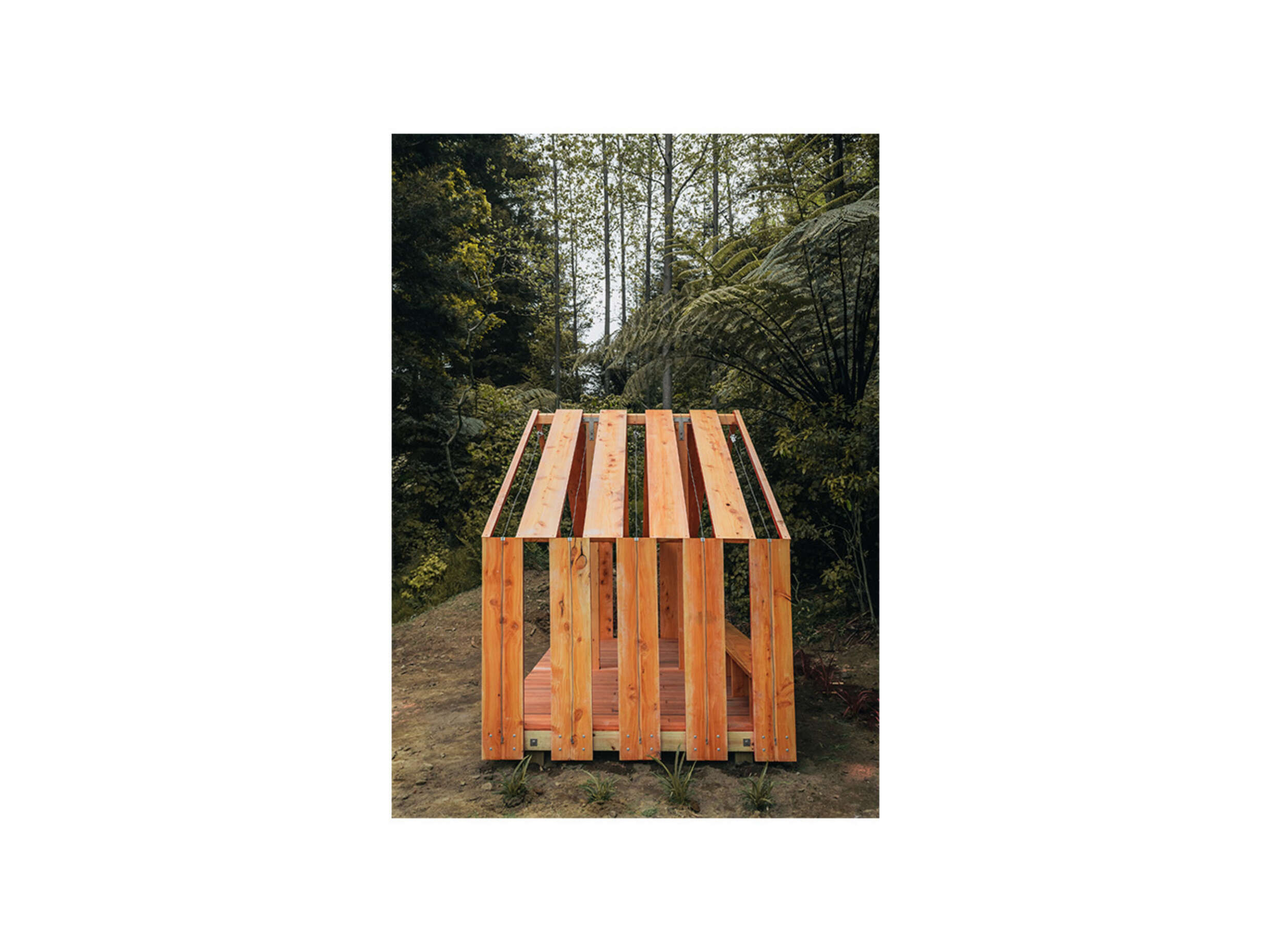
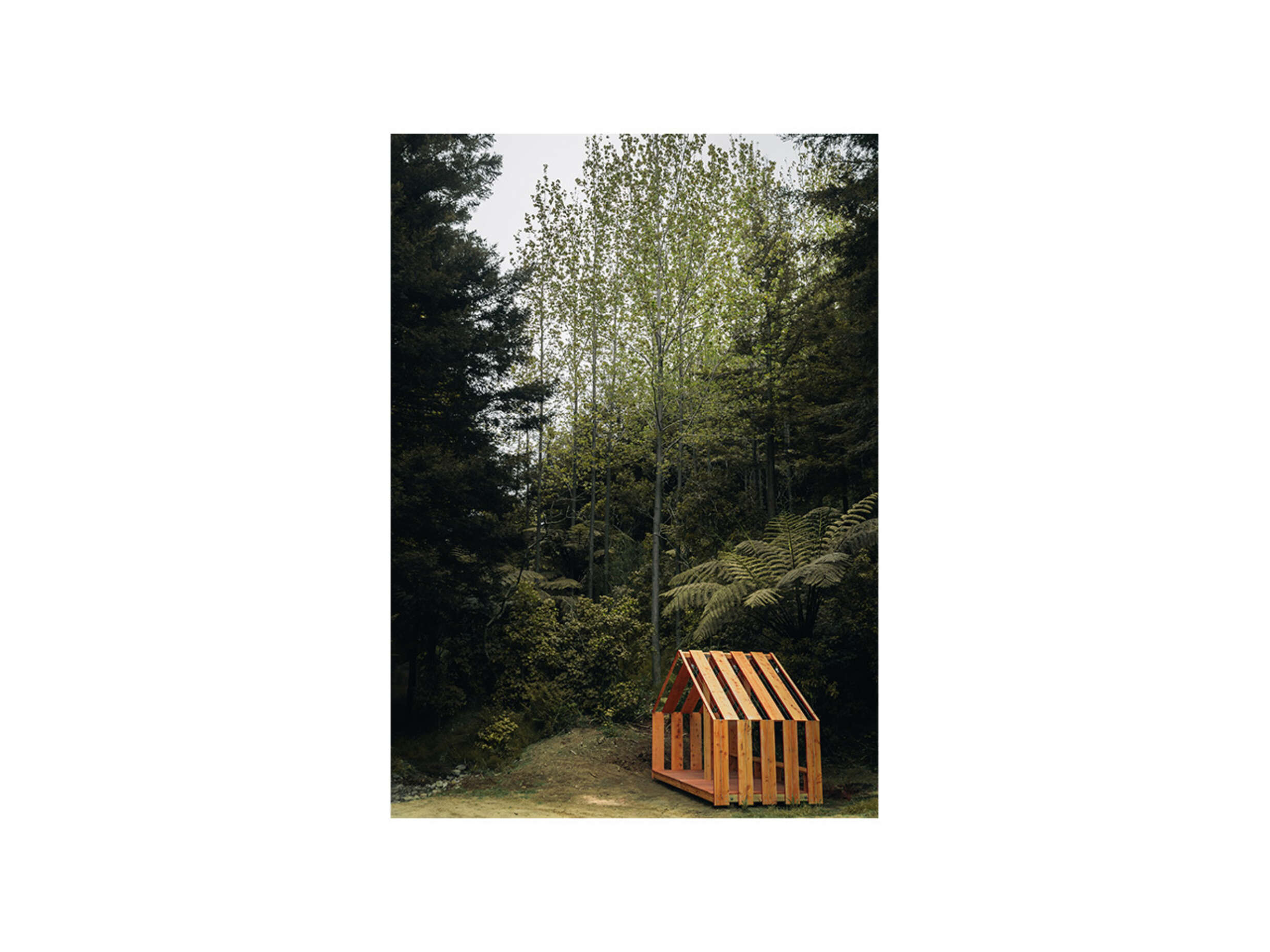
The design simply retains sunlight access and maintains visibility through the structure. Views are northeast towards the stream, and southeast to the water dam and trail exits. The seating facilitates both a quick stop and a long pause at this natural meeting place, where the trails converge.
The timber was non-silver-cultured, non-seasoned, unselected and ungraded, as a result, inconsistencies abounded. Based on this, I developed a system for accommodating dimensional and material tolerances. The design uses simple joints between relatively large members to help address the stability issues in the timber.
"The genius of the scheme is that the chunky nature of the design and its details can accommodate the material inconsistencies."
—Richard Goldie, supervisor
There are no long, straight bits in the design where the timber is of small sectional dimension, and I also had a network of tension elements that were used to keep the timber where it needed to be.
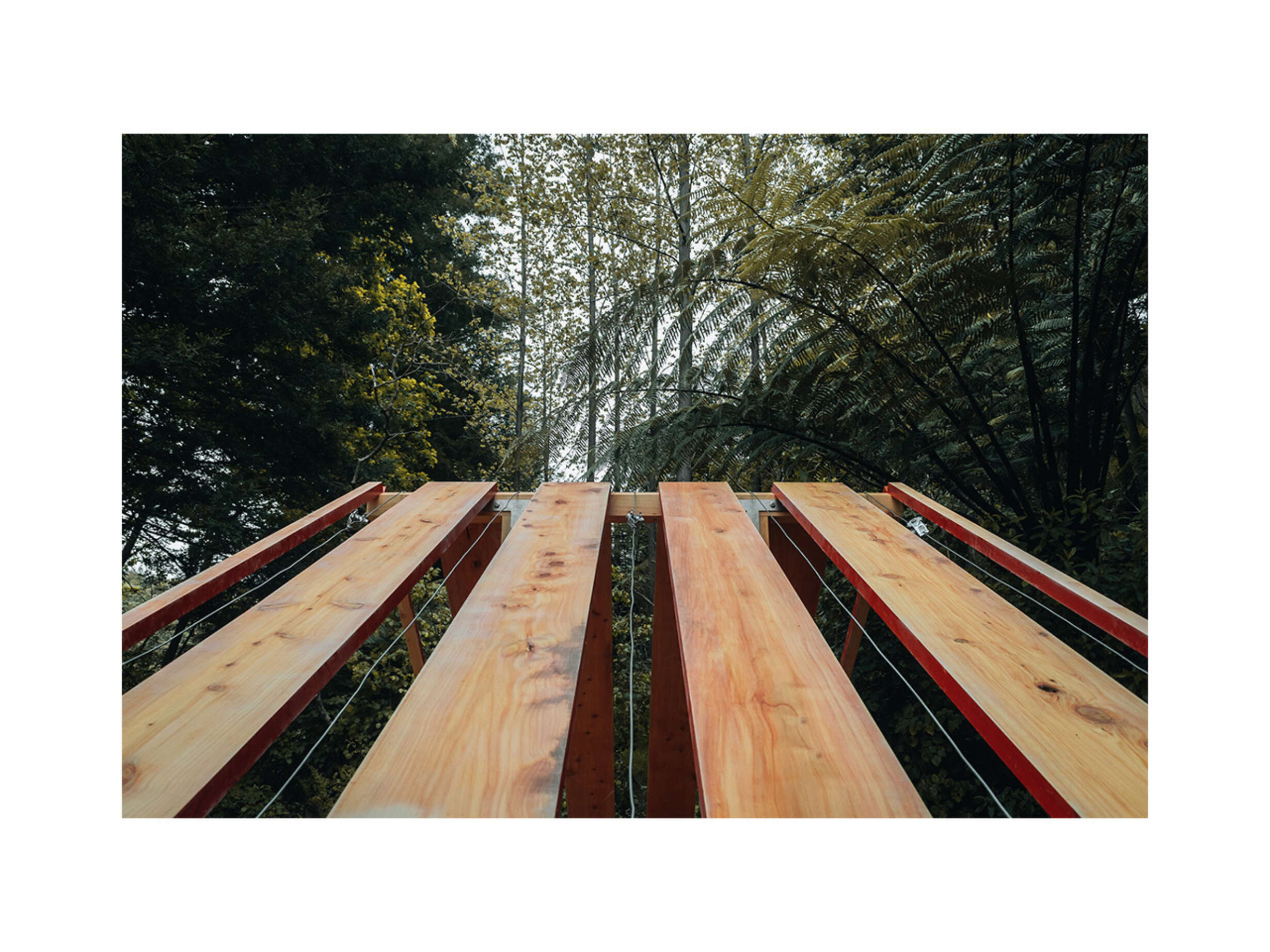
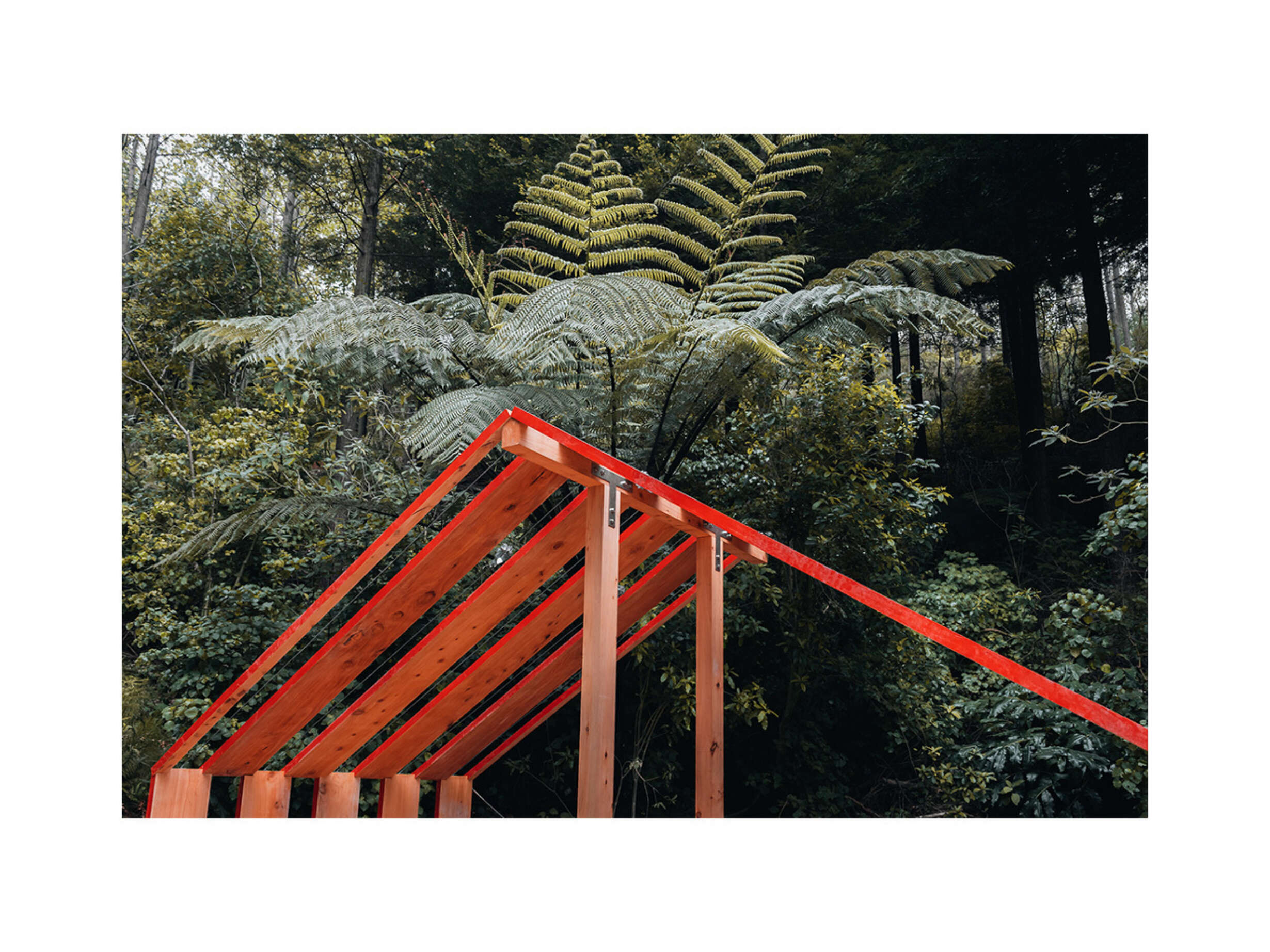
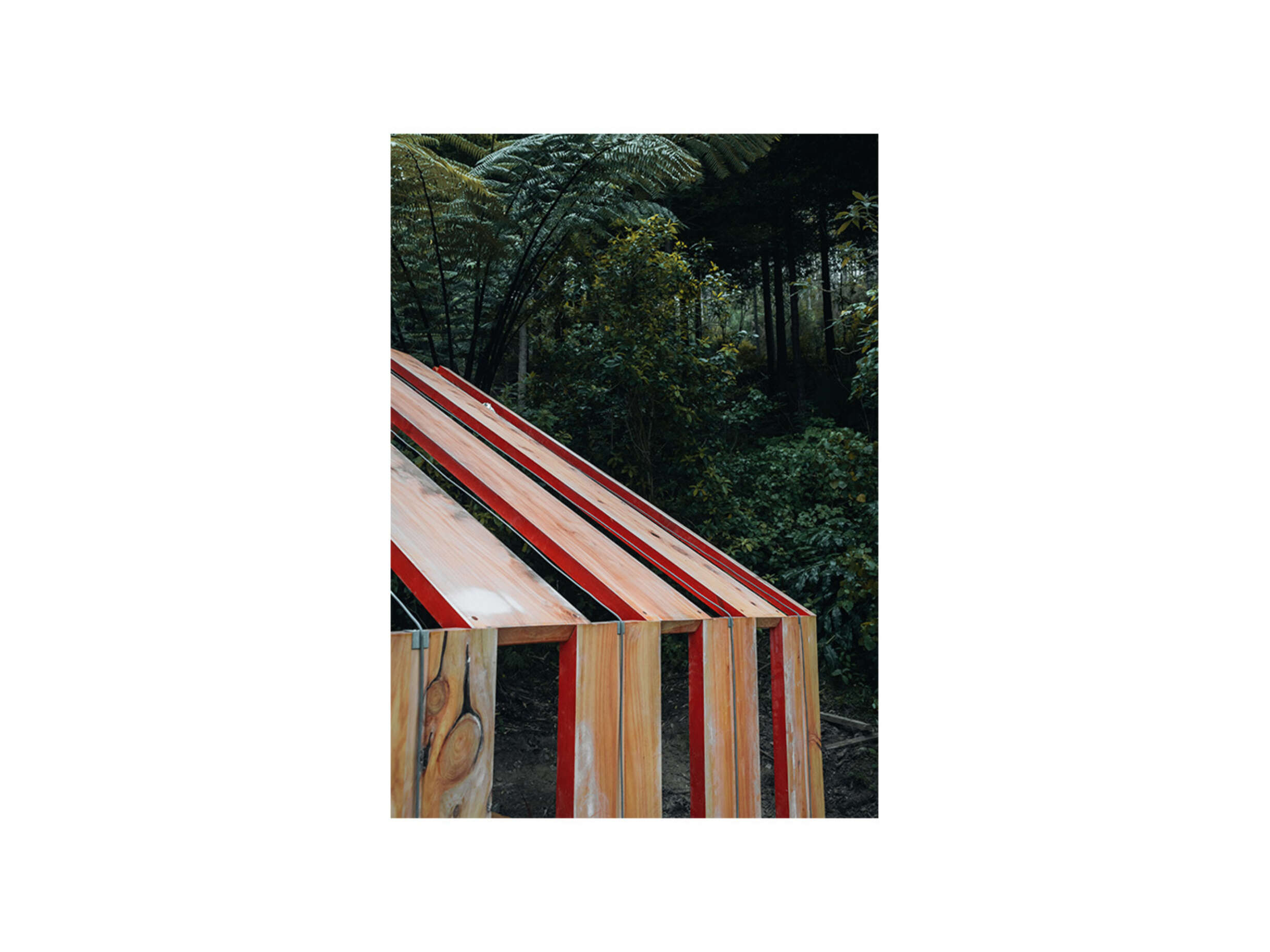
Current regulations requiring specific seismic resistance standards for buildings of assembly are affecting Māori. Iwi and hapū groups are confronting difficult choices regarding structurally renovating or rebuilding often-historic centrepieces to their lives. The options are complex and tied to many factors, but it seems likely that updated traditional technologies have a vital role in securing futures for these buildings.1
1. Treadwell, Jeremy. Tuia Te Whare: The Culture of Māori Architectural Technology, 2019, 307.
