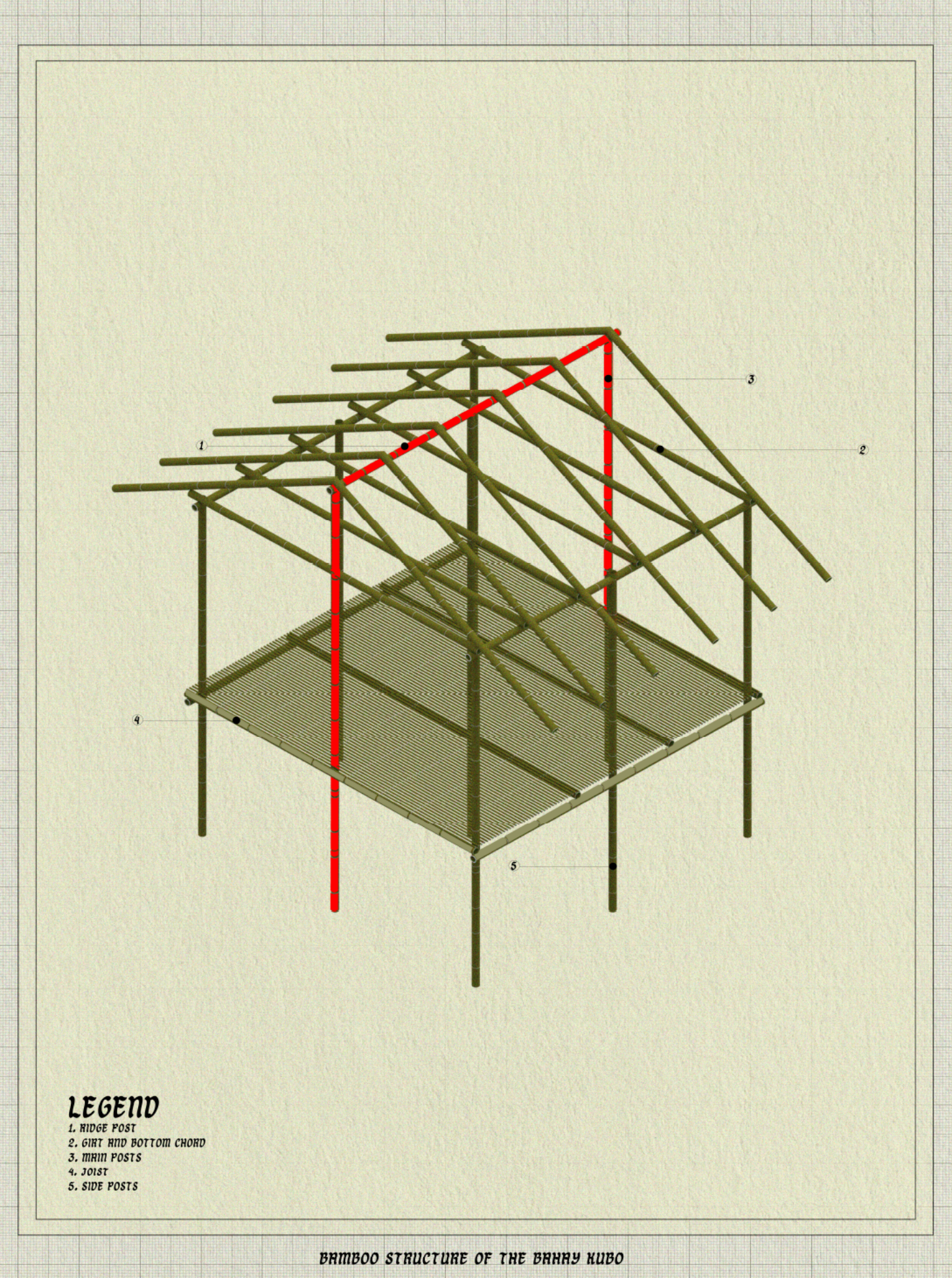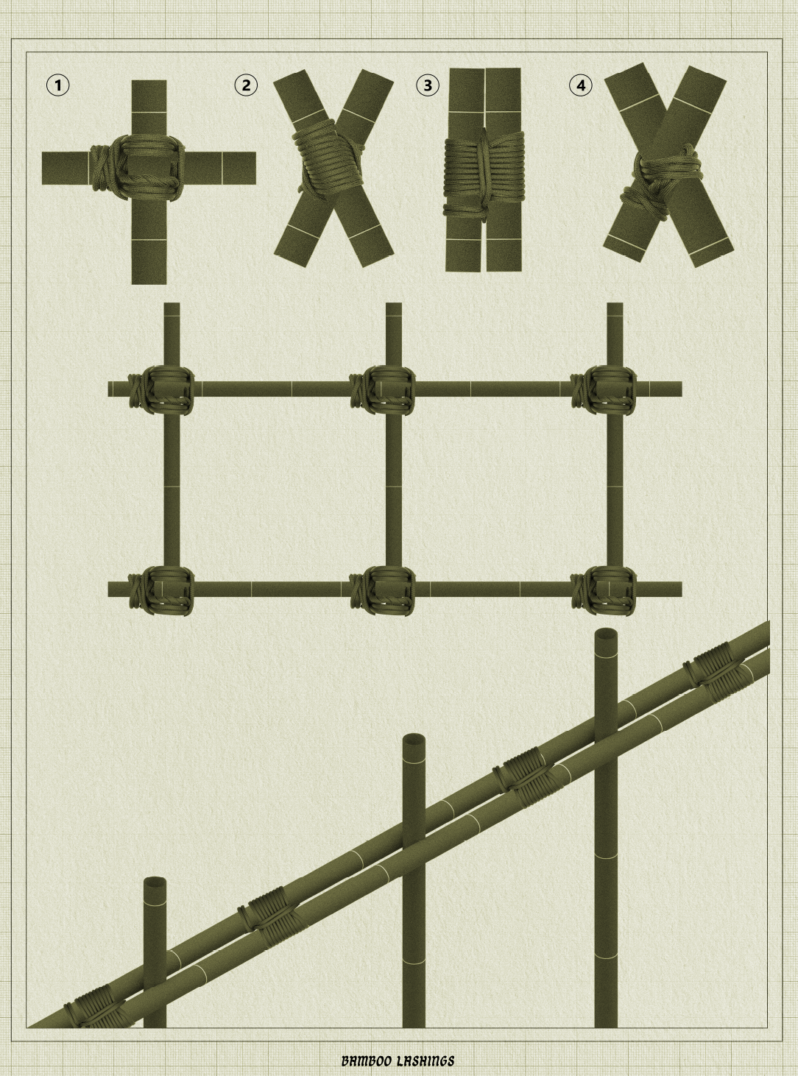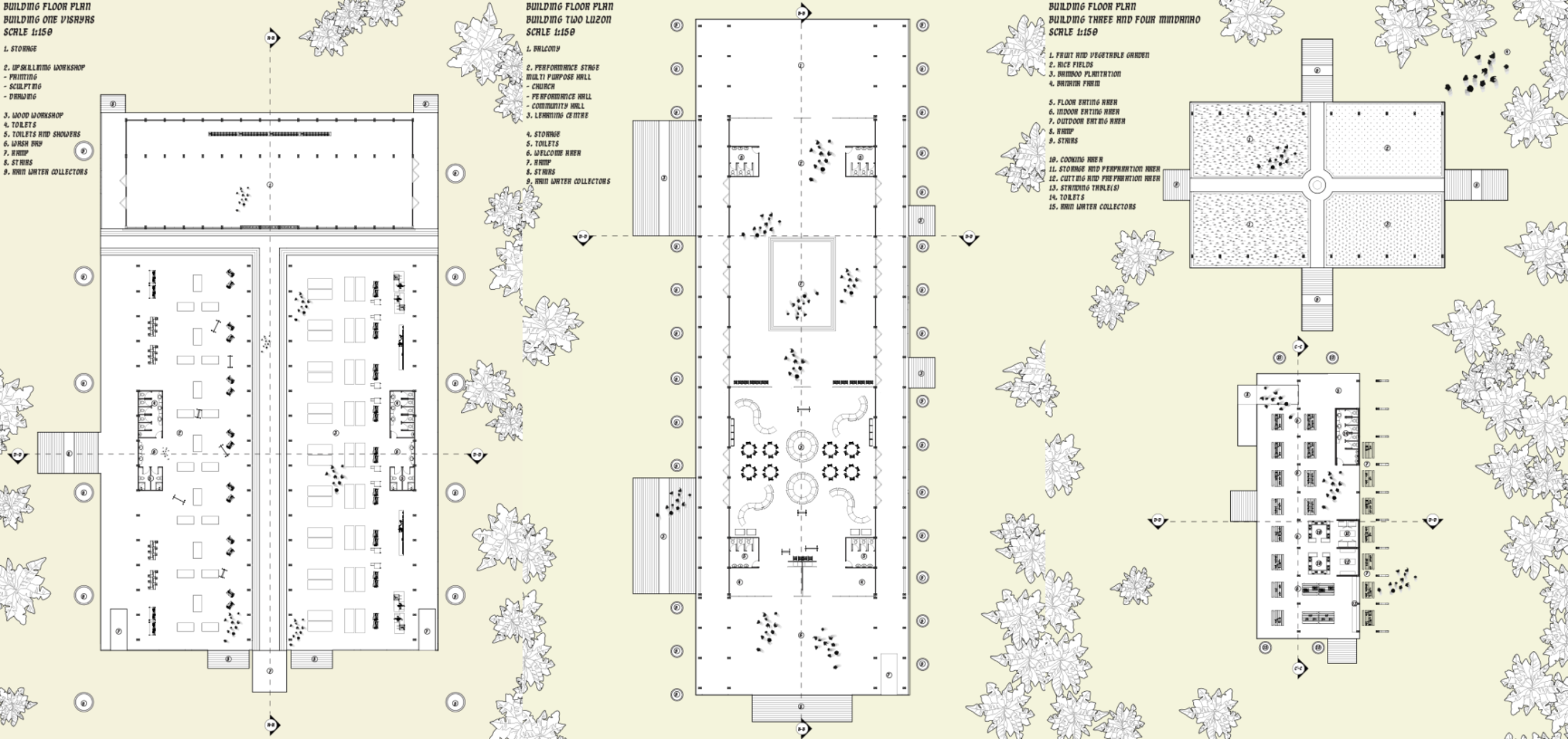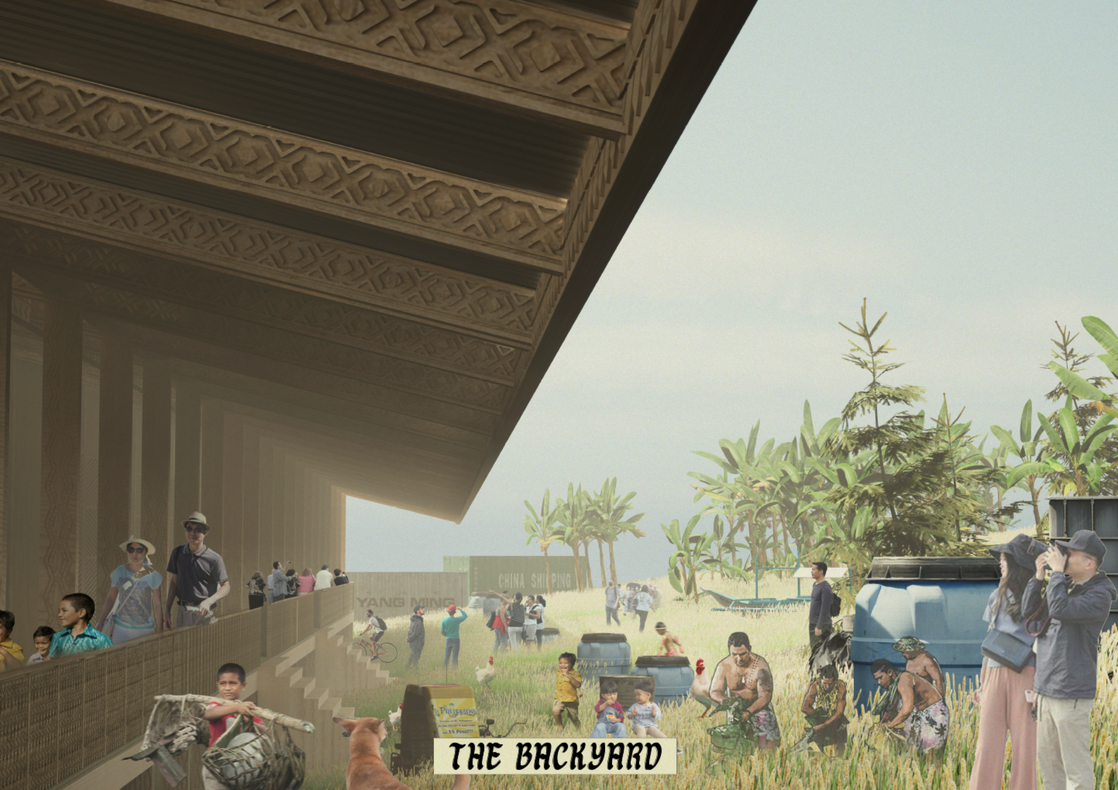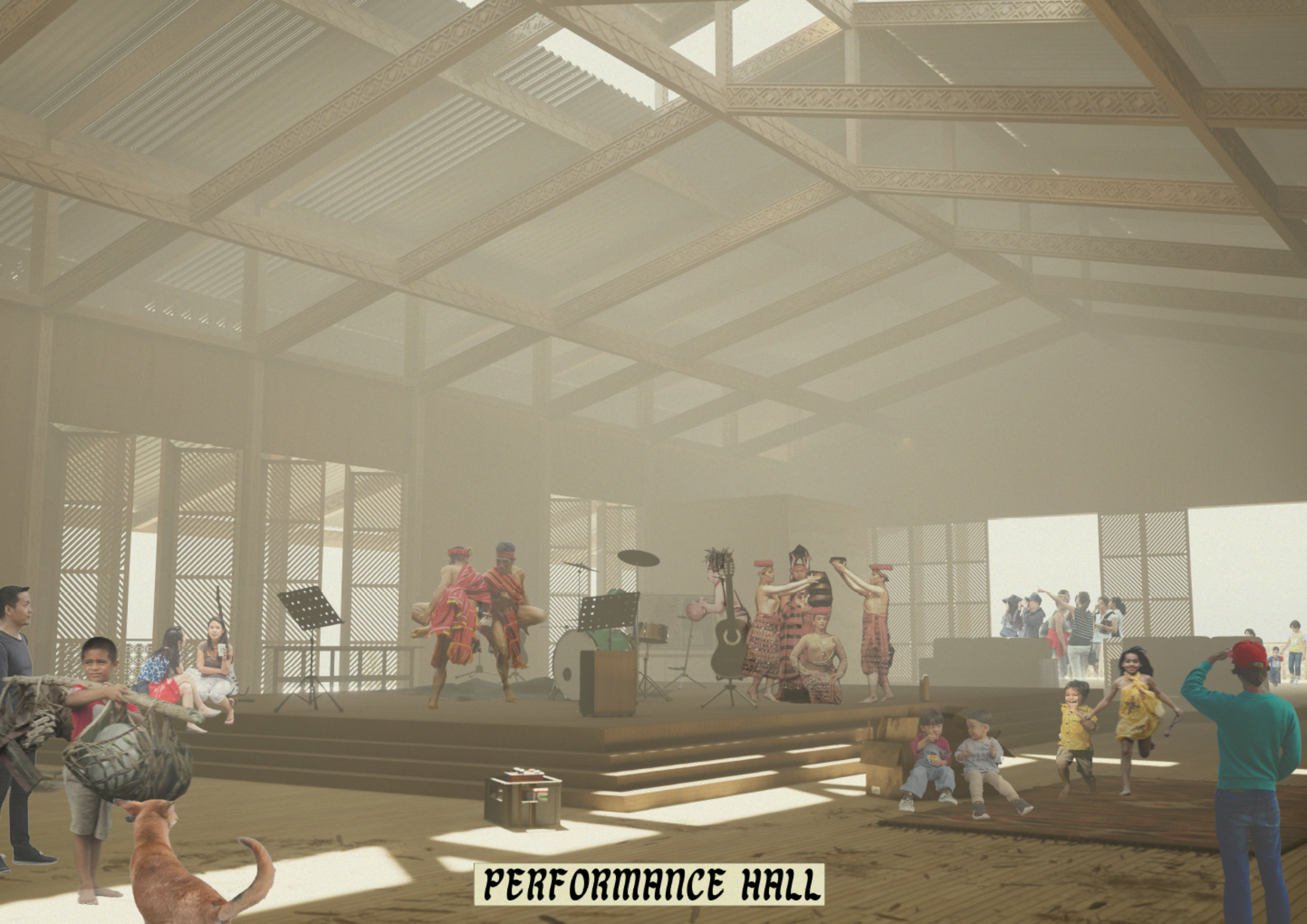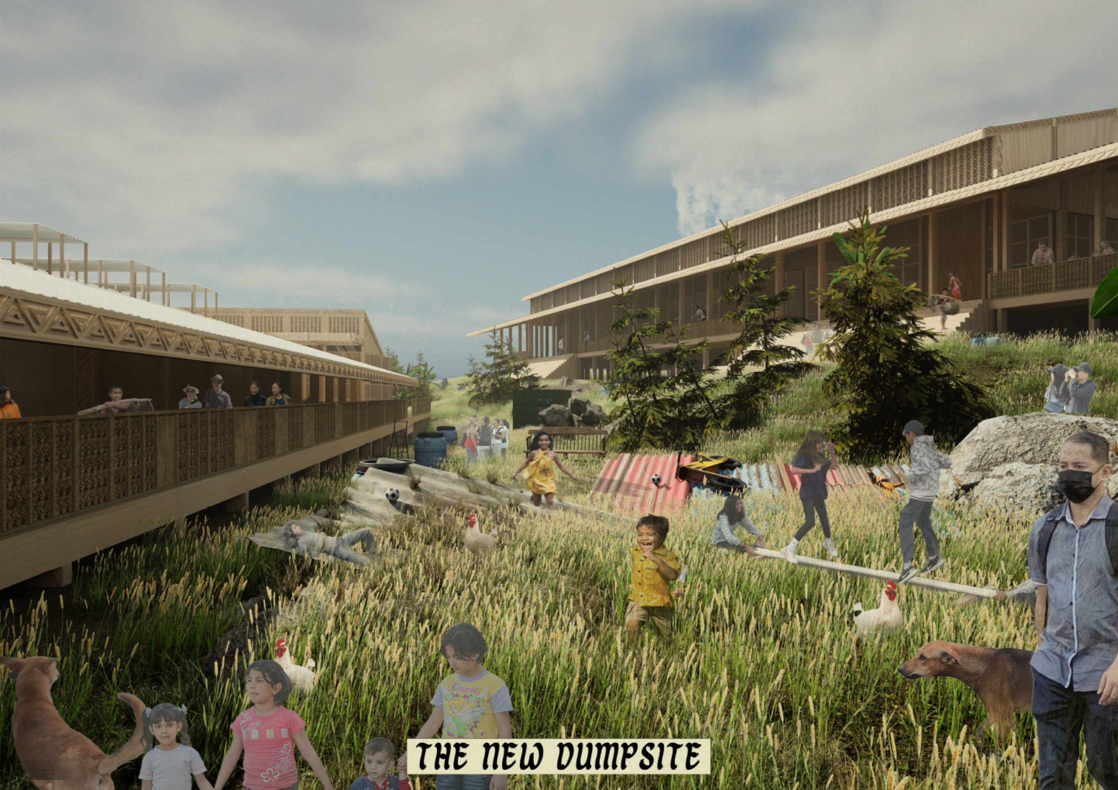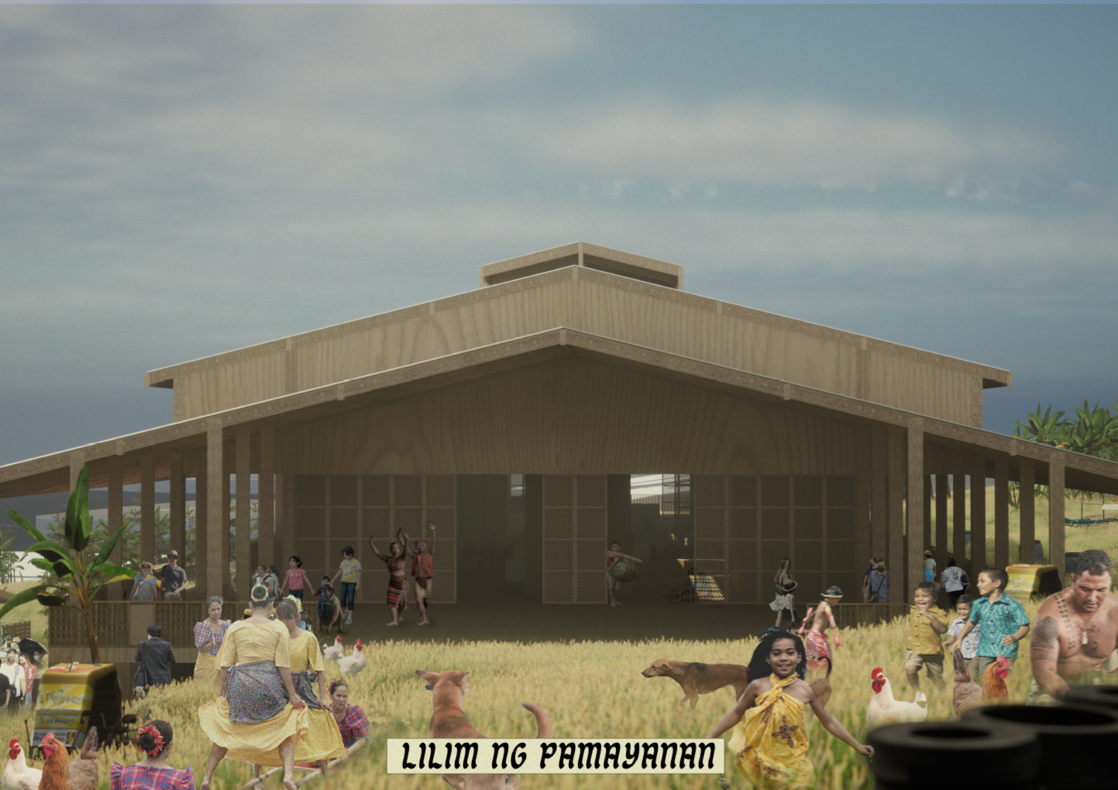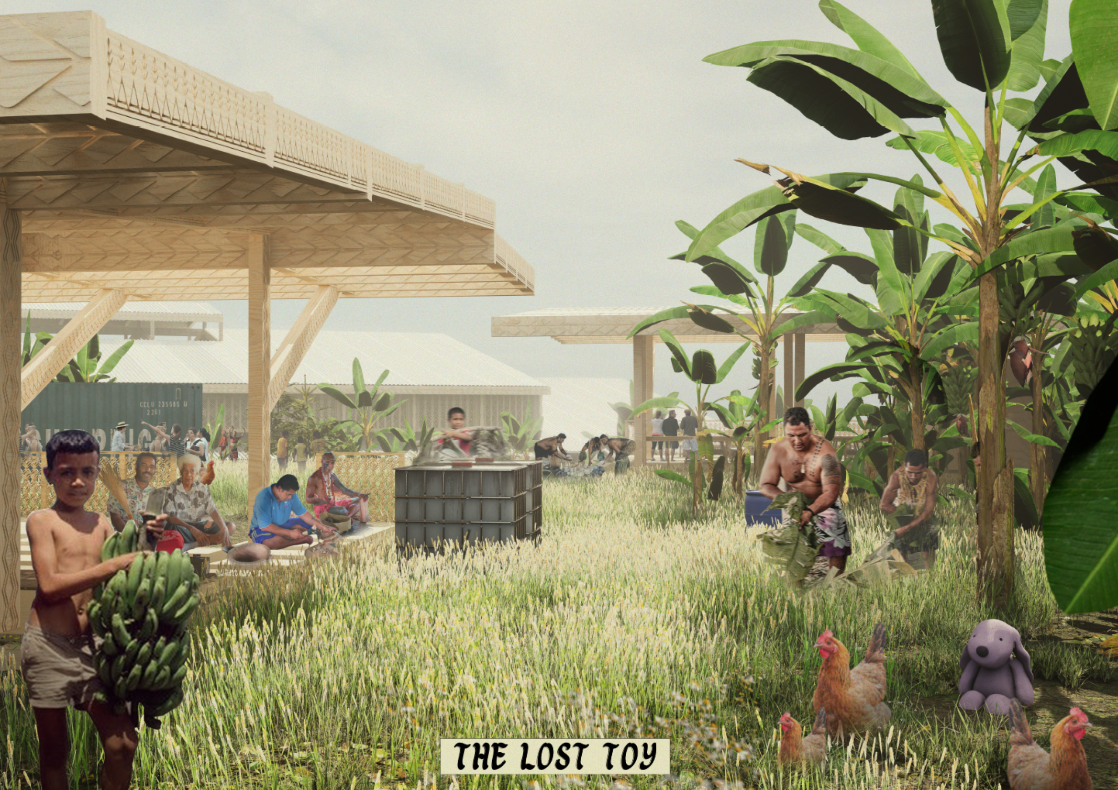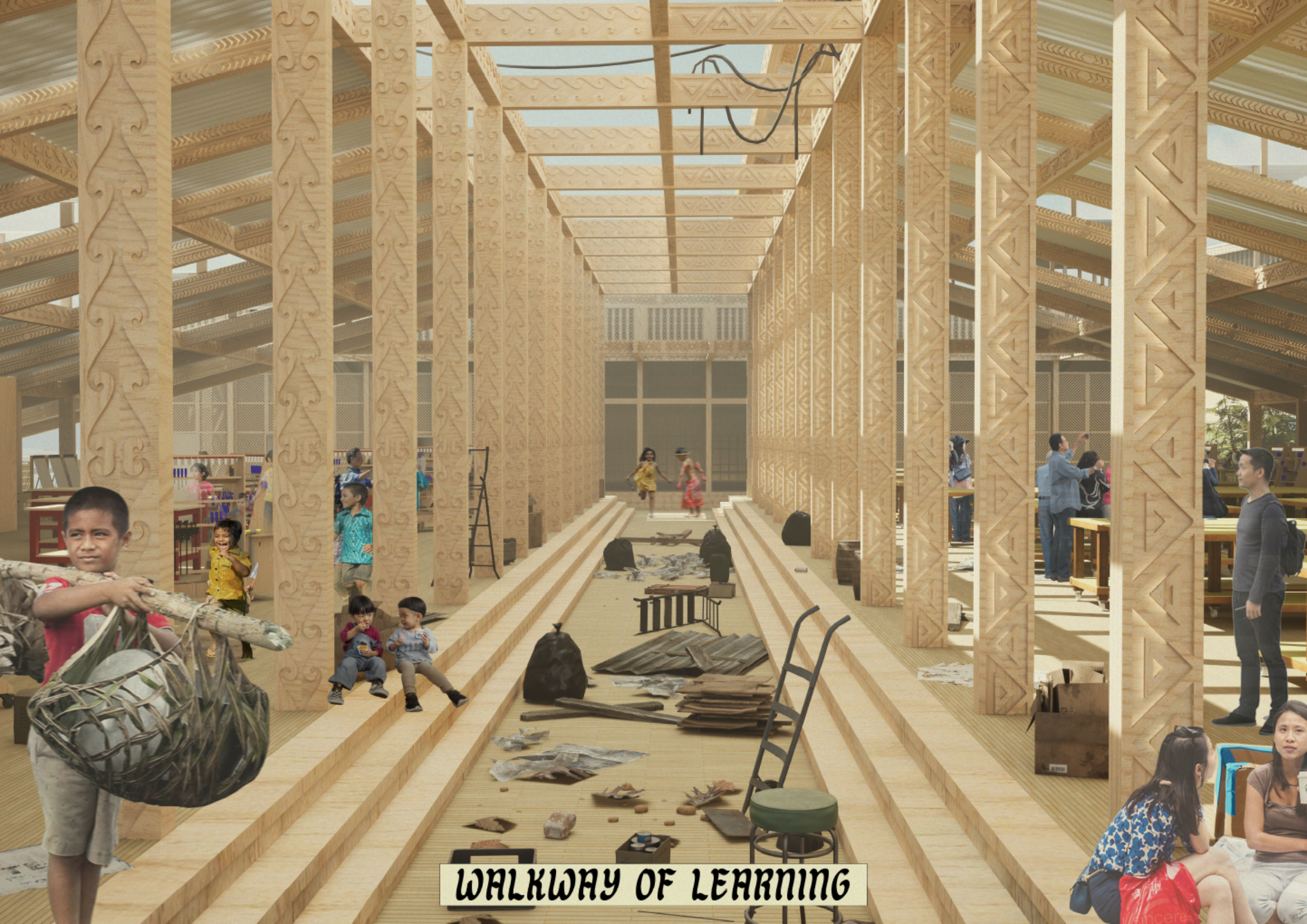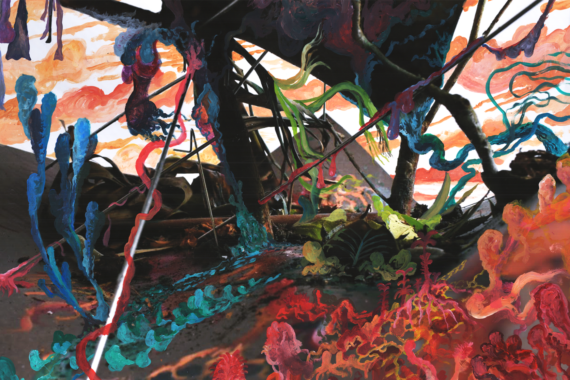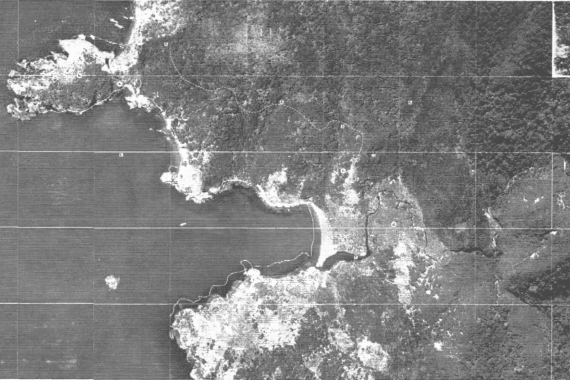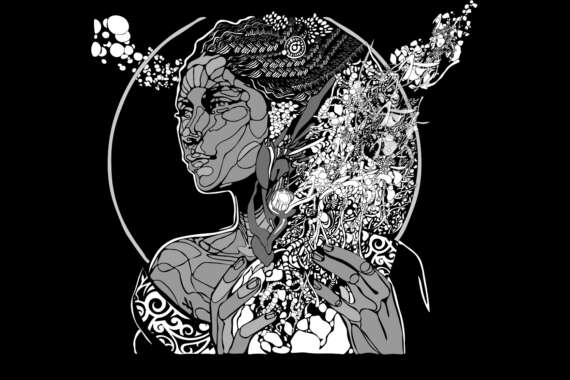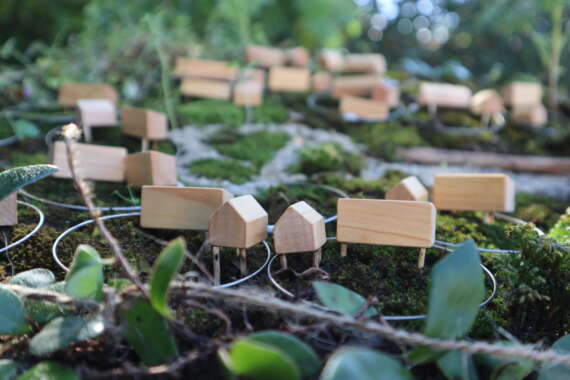Lilim ng Pamayanan - An architectural response to finding the true Filipino identity through architecture and humanitarianism
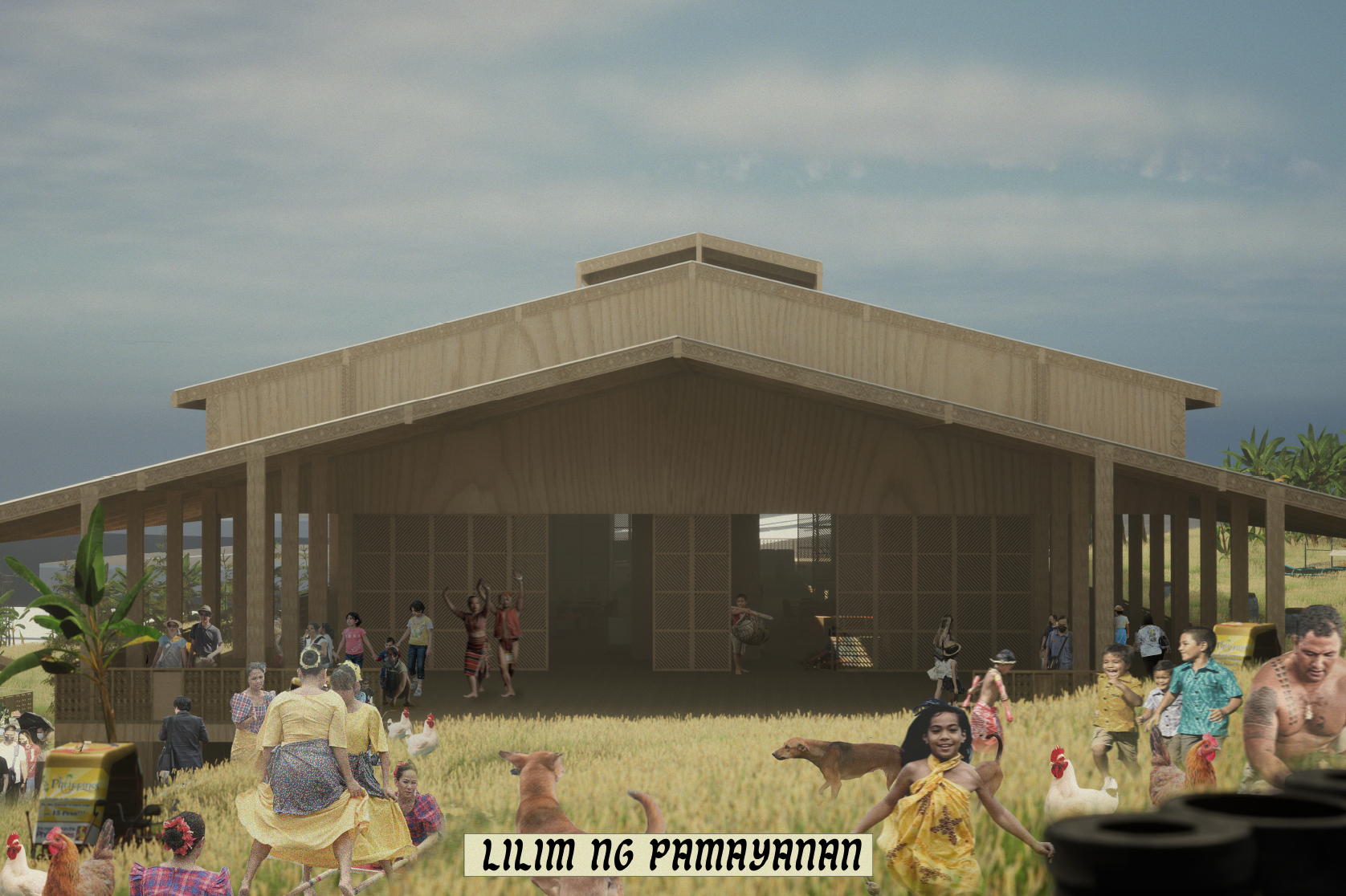
Lilim ng Pamayanan emerges as an architectural ode to resilience and cultural revival, nestled in the heart of Smokey Mountains—a community that once found its identity in the shadows of a notorious dumpsite. This transformative endeavor seeks to rewrite the narrative of this space, offering not just shelter but a beacon of hope and renewal. Inspired by the intricate tapestry of Filipino culture, the architecture draws from the wisdom of the Bahay Kubo, using locally sourced materials and tribal-inspired tattoos on post and beams. It's more than a structure; it's an embodiment of second chances, community empowerment, and the enduring spirit of the Filipino people.
As we venture into the architectural landscape of Lilim ng Pamayanan, we find a testament to sustainability and adaptive reuse. The design ethos extends beyond the mere construction of buildings—it's a conscious choice to transform, repurpose, and breathe life into a space once marred by the echoes of its tumultuous past. Locally sourced materials become the brushstrokes on this canvas of renewal, with the corrugated iron roofs and wooden post-and-beams bearing not only the weight of shelter but the imprints of tribal tattoos, each telling a story of resilience and cultural identity. In this architectural symphony, Lilim ng Pamayanan invites us to witness the fusion of tradition and innovation, where the very essence of Filipino heritage becomes the cornerstone of a brighter tomorrow.








