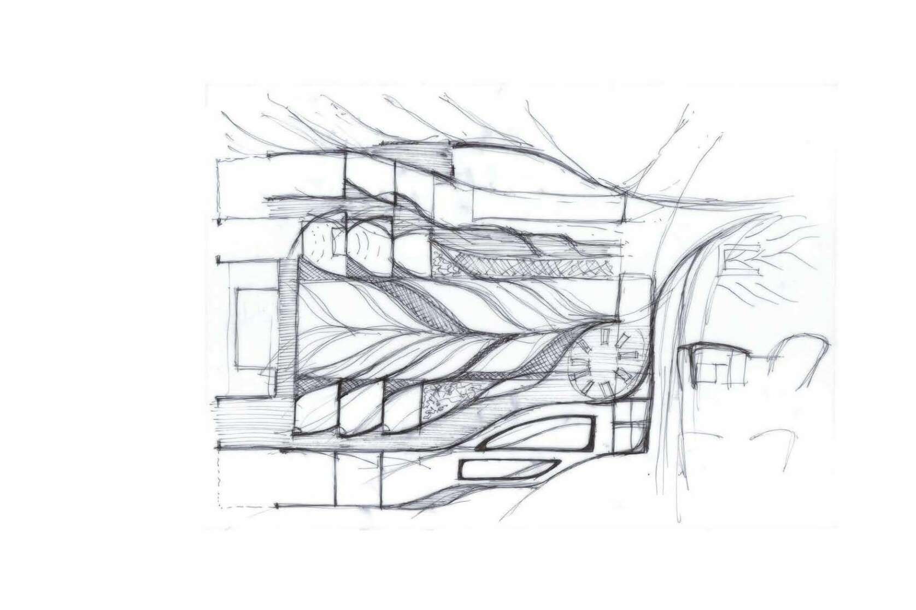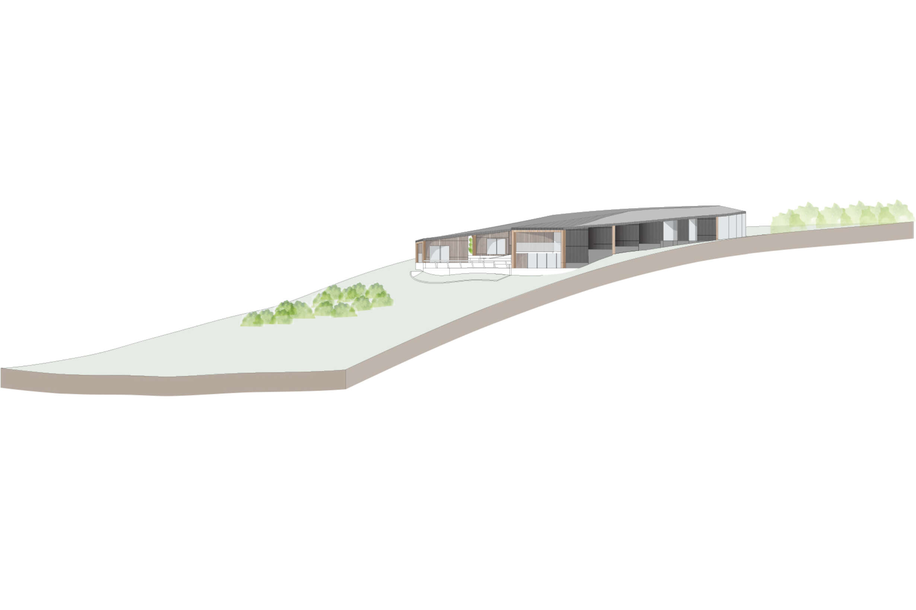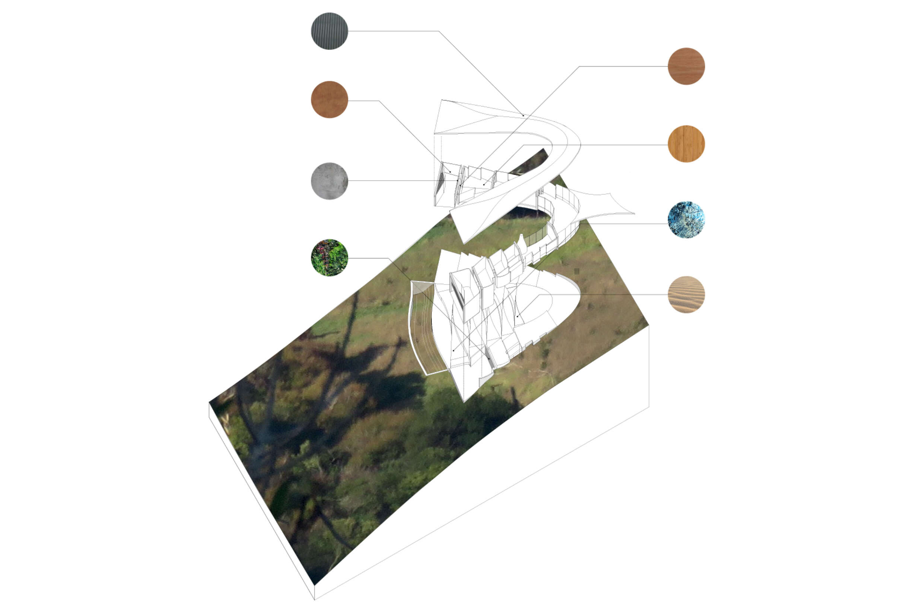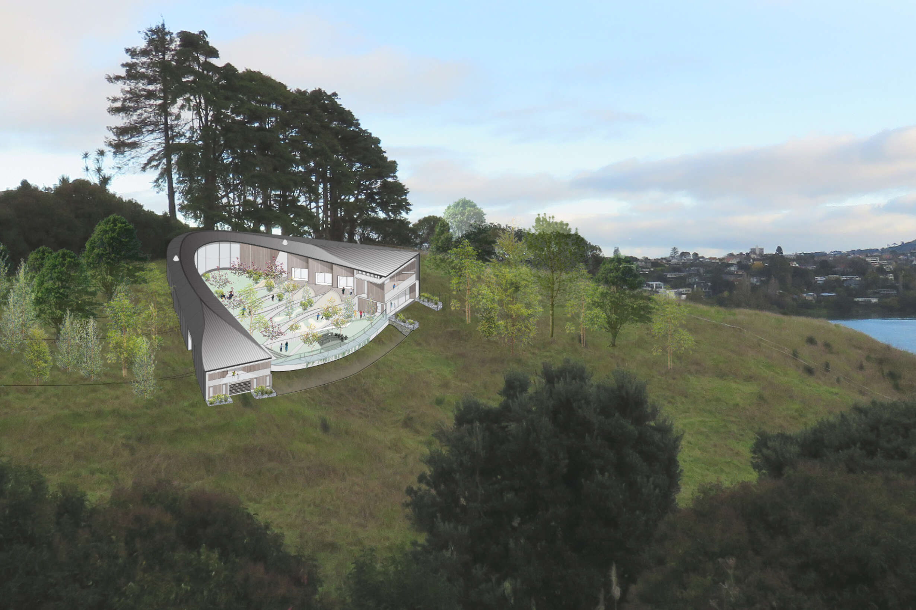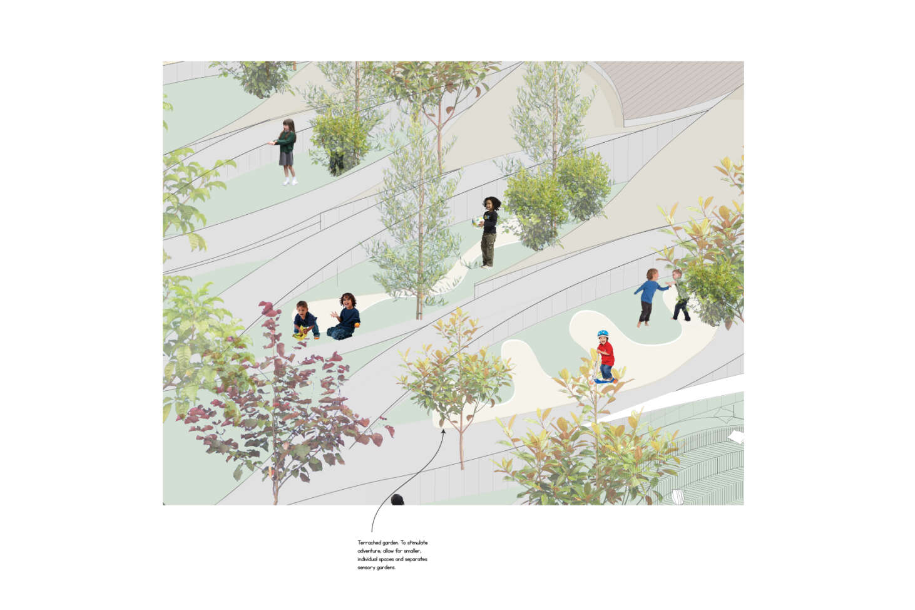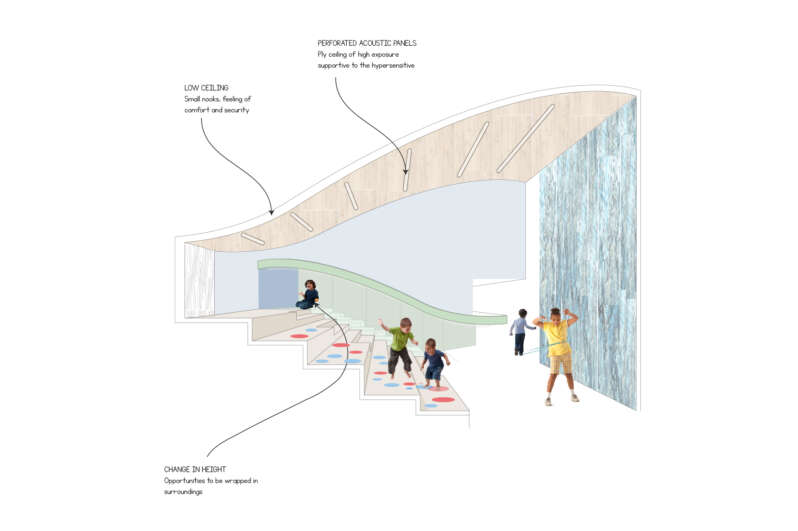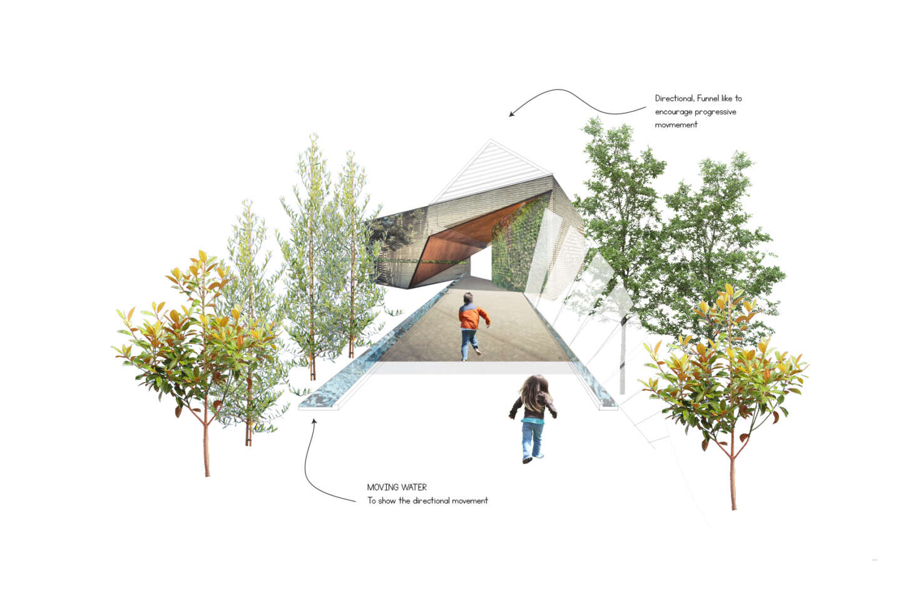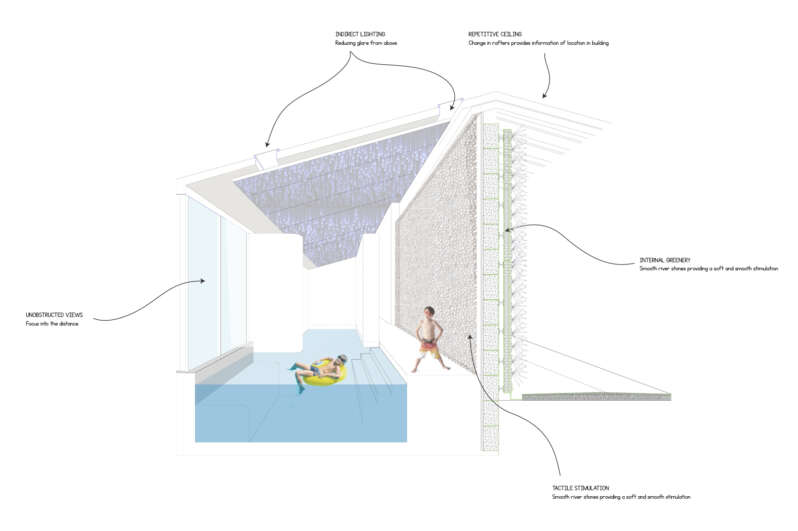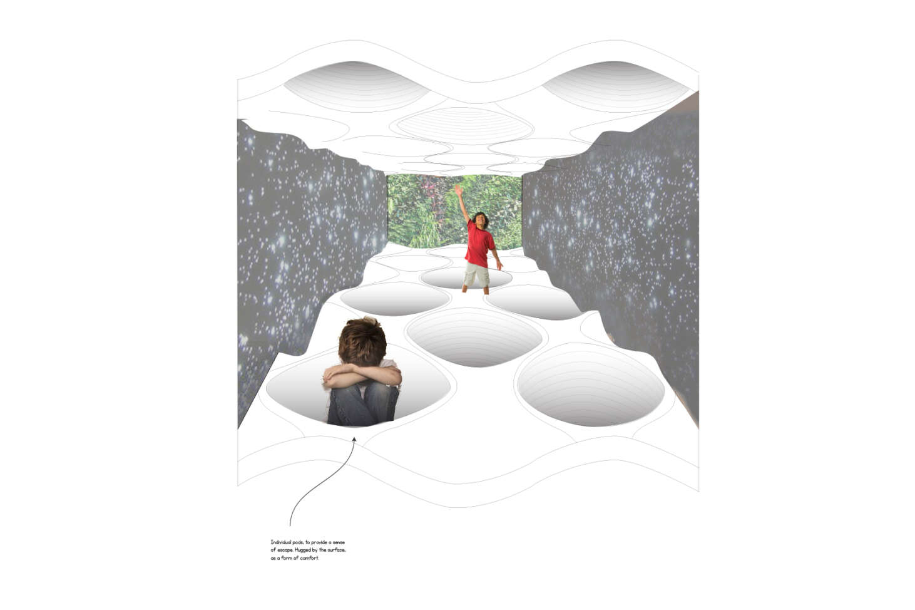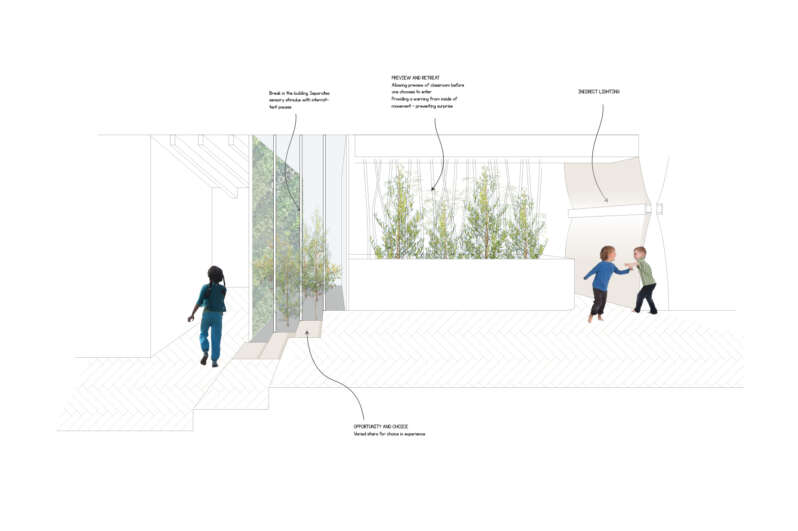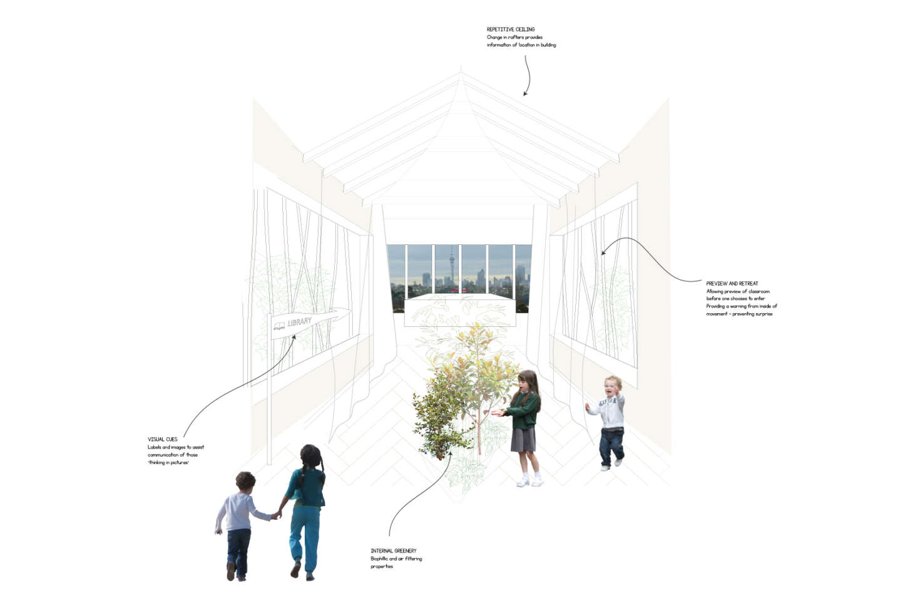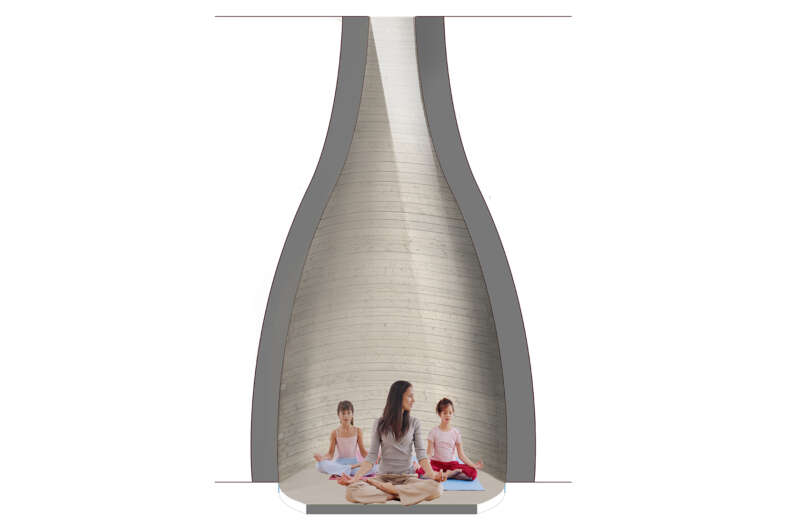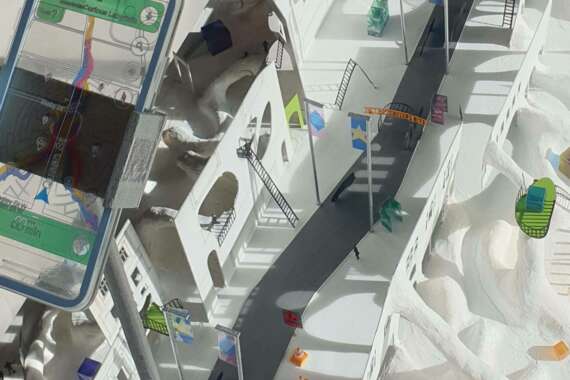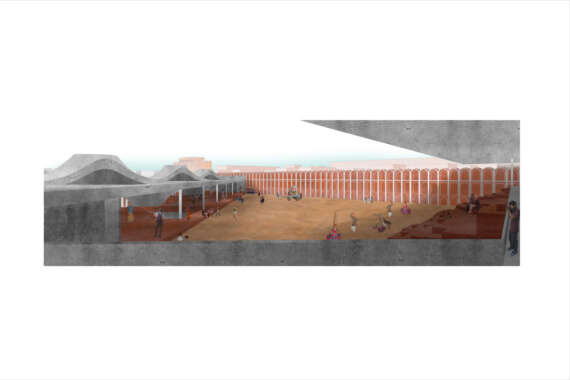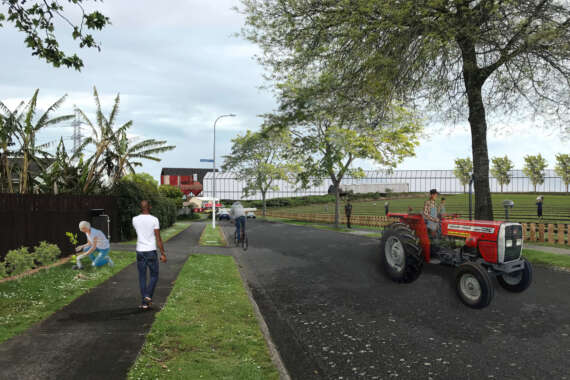The provision of a hybrid architecture and housing sanctuary looks to progress children with autism through education, community and retreat, offering a celebration life with purpose and dignity.
On the cusp of a demographic boom, the school accommodates the specific and varied symptomatic needs of children, seeking the opportunity to both free a child’s sensory network of unnecessary traffic and sensory overload from the surrounding environment.
Hugging the grassy slopes above the Ōrākei Basin, a relationship is extended to the nearby St Joseph’s School, where ‘The Missing Link’ acts as a transition towards integration into the greater community.
In this thesis, the journey towards a symbiotic relationship between behaviour, environment and architecture is explored, creating an architecture that stimulates those fleeting moments of calm where children can communicate, respond, learn and interact, and having them last a little bit longer.
Approaching architecture through a different lense, this thesis has involved stepping into another field. The design has been developed by combining architectural application with involved research into the medical field, an understanding of ancient wisdom and applying this knowledge to a modern day epidemic. Publications and guidelines from architects, scientists and practitioners working in the field of design for Autism alongside interviews of parents, carers and a principal of Autistic children as a primary source of knowledge.
