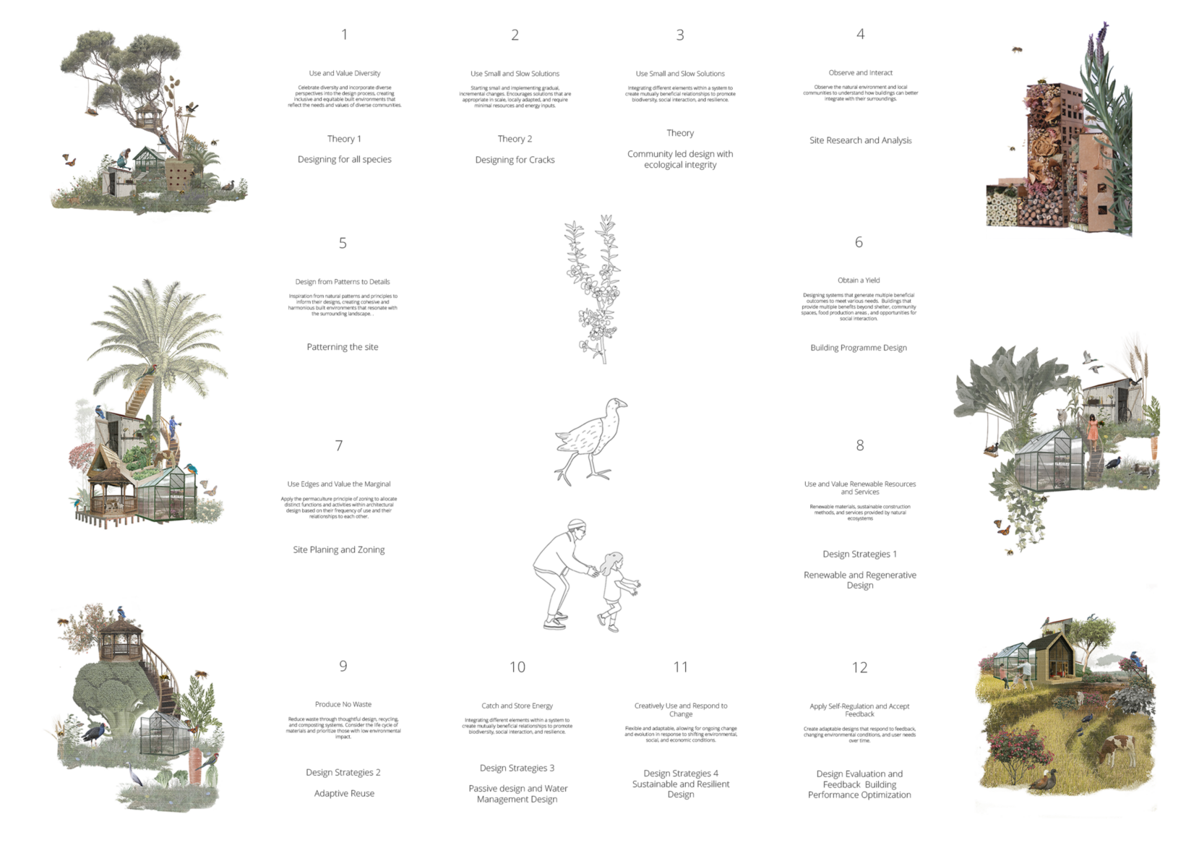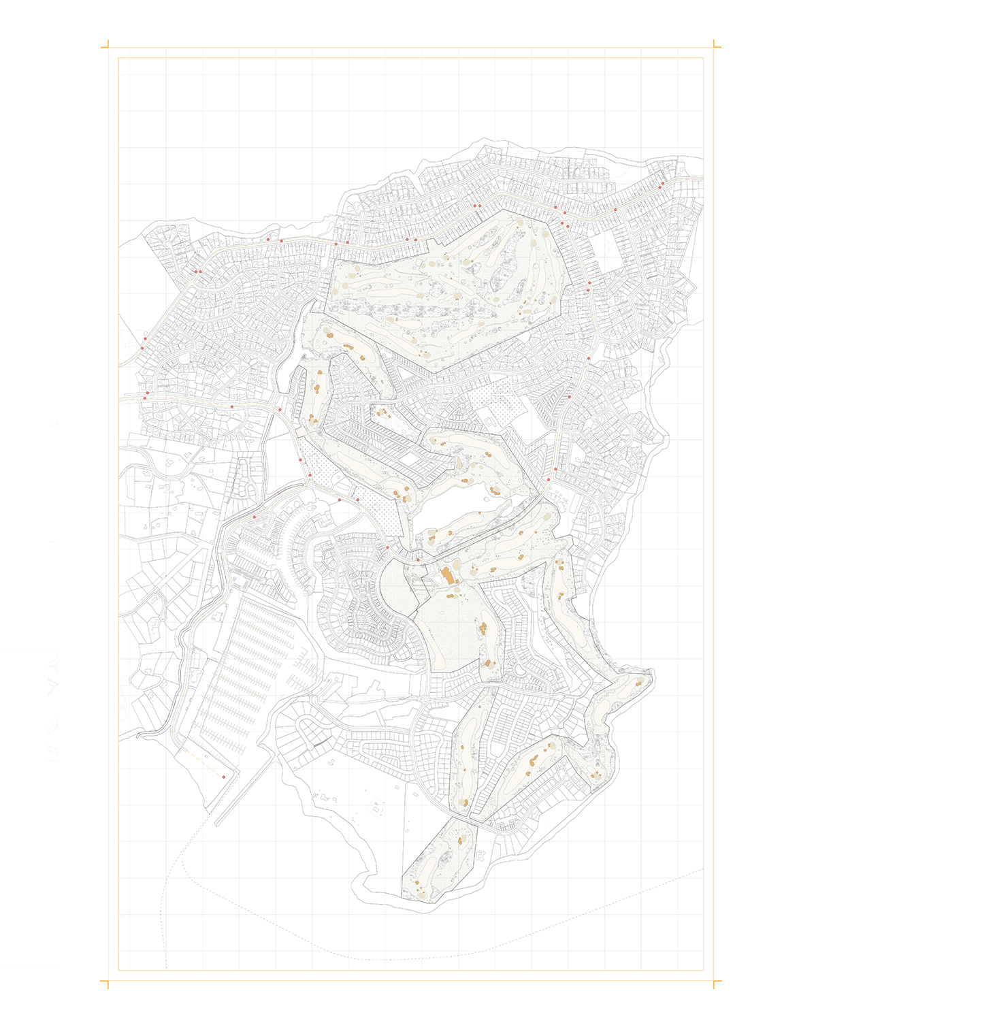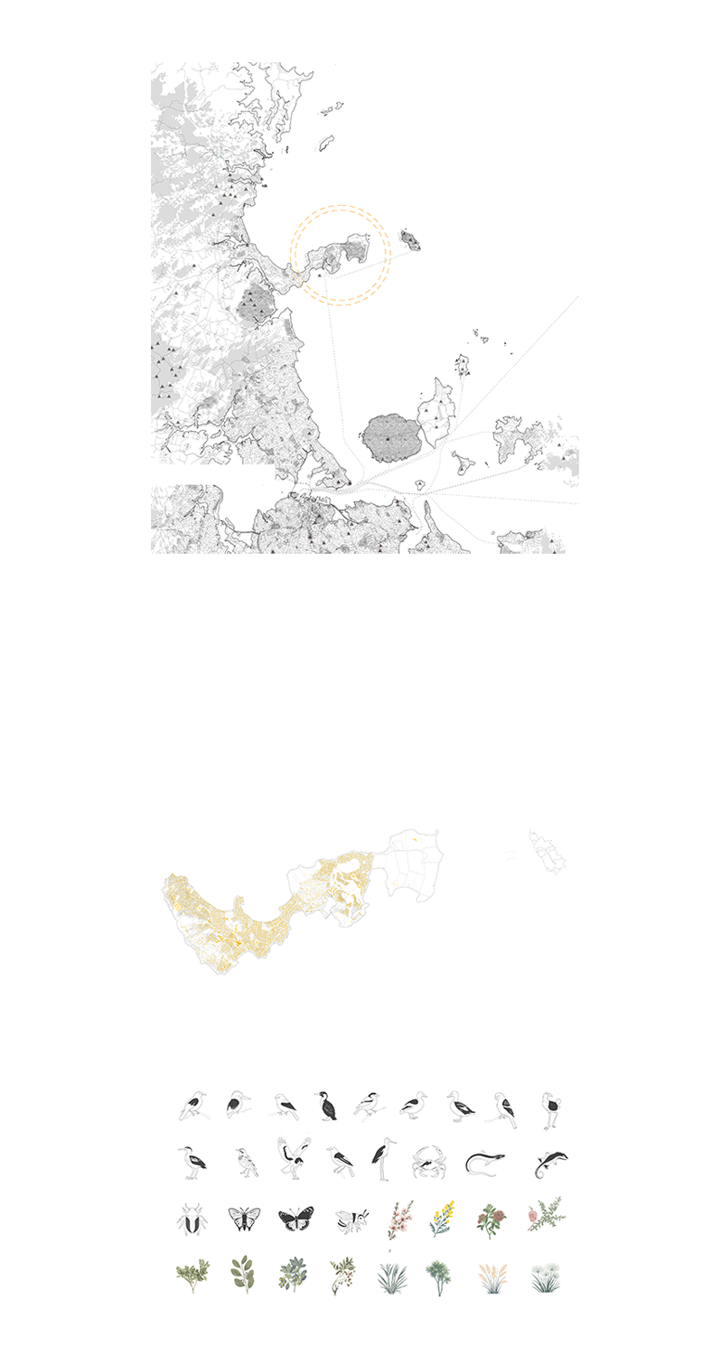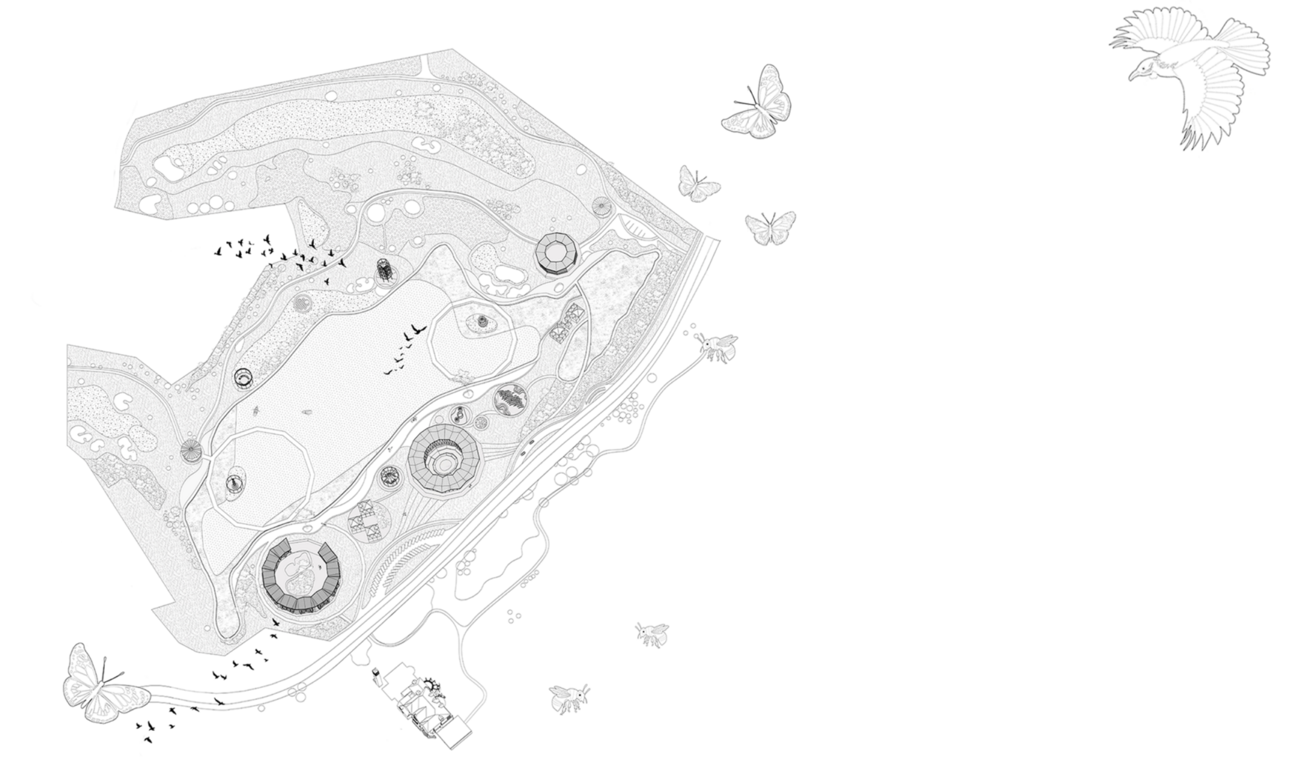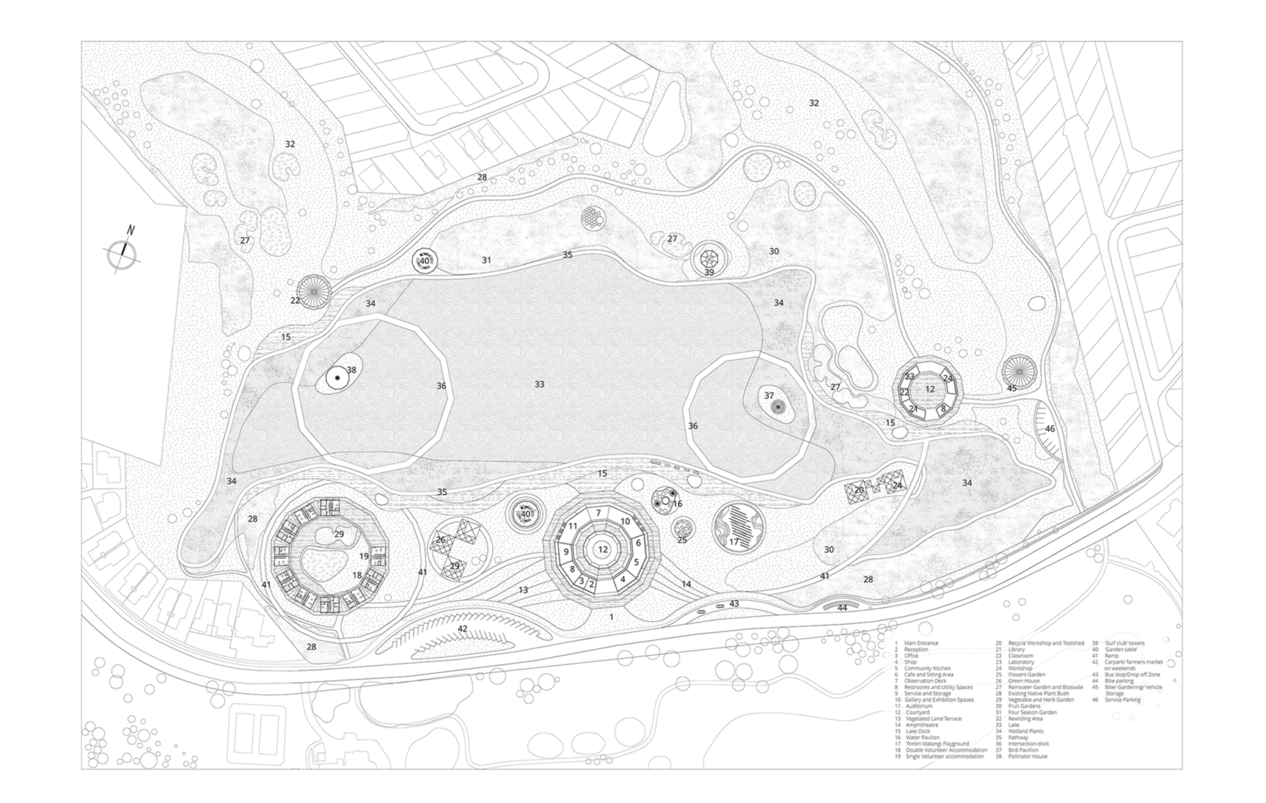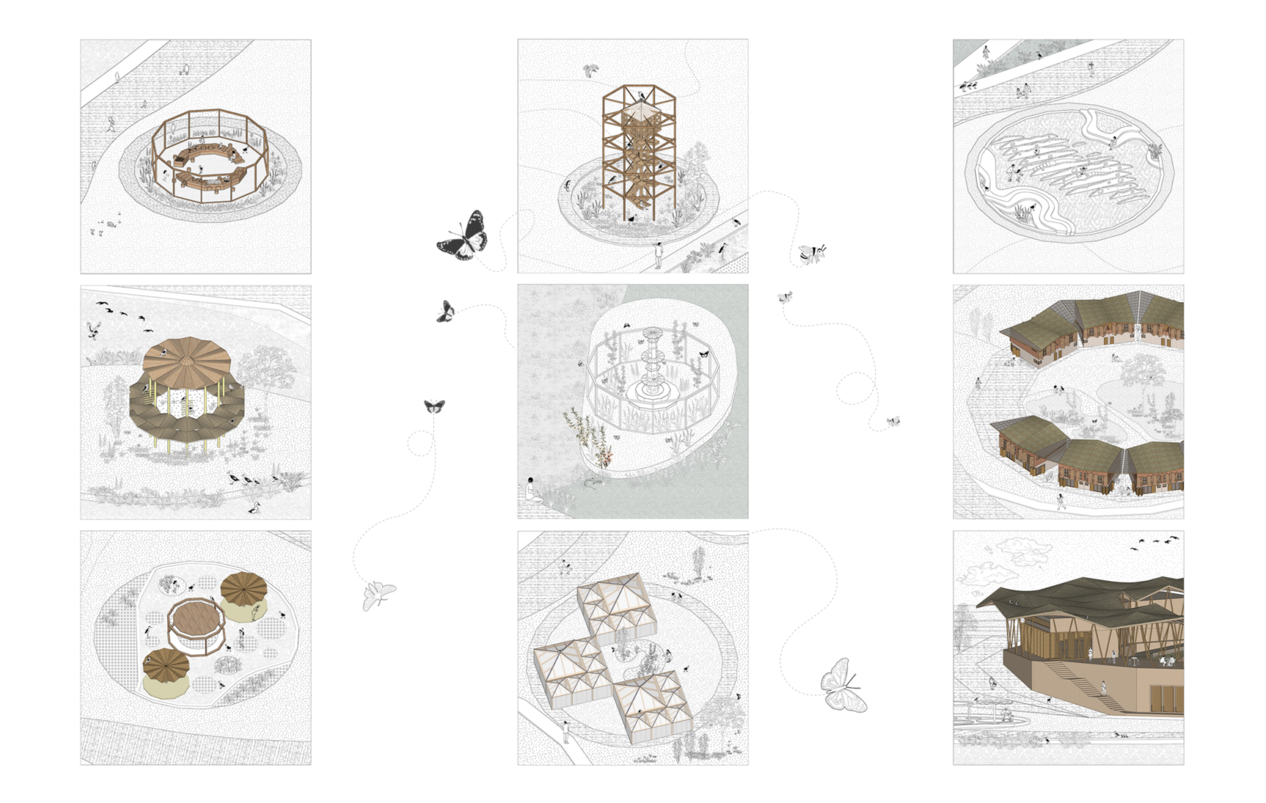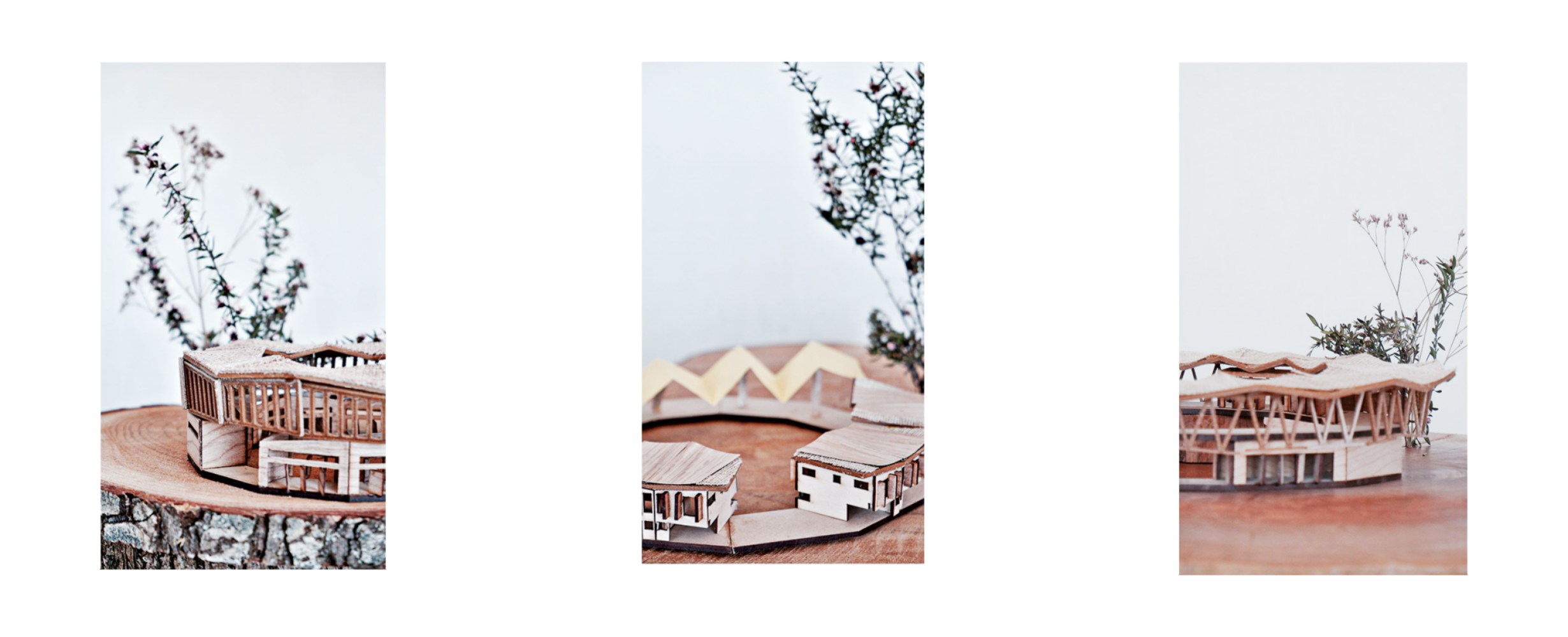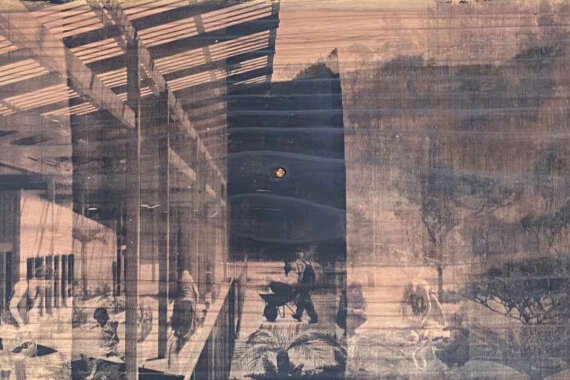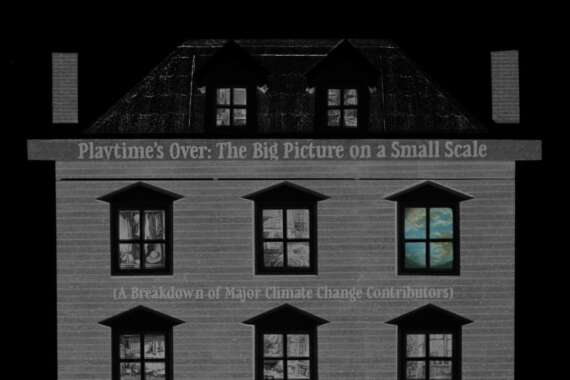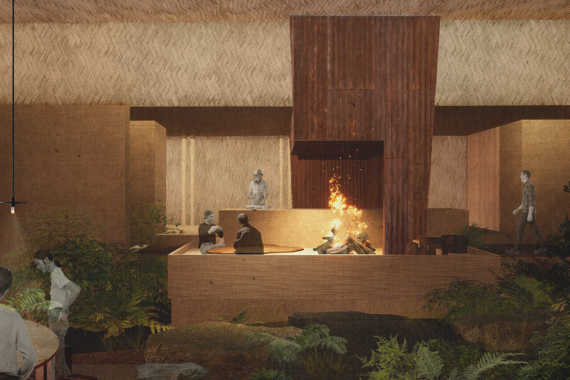Sowing the Tea Tree : A Metaphor for Reimagining Architecture through the Lens of Permaculture
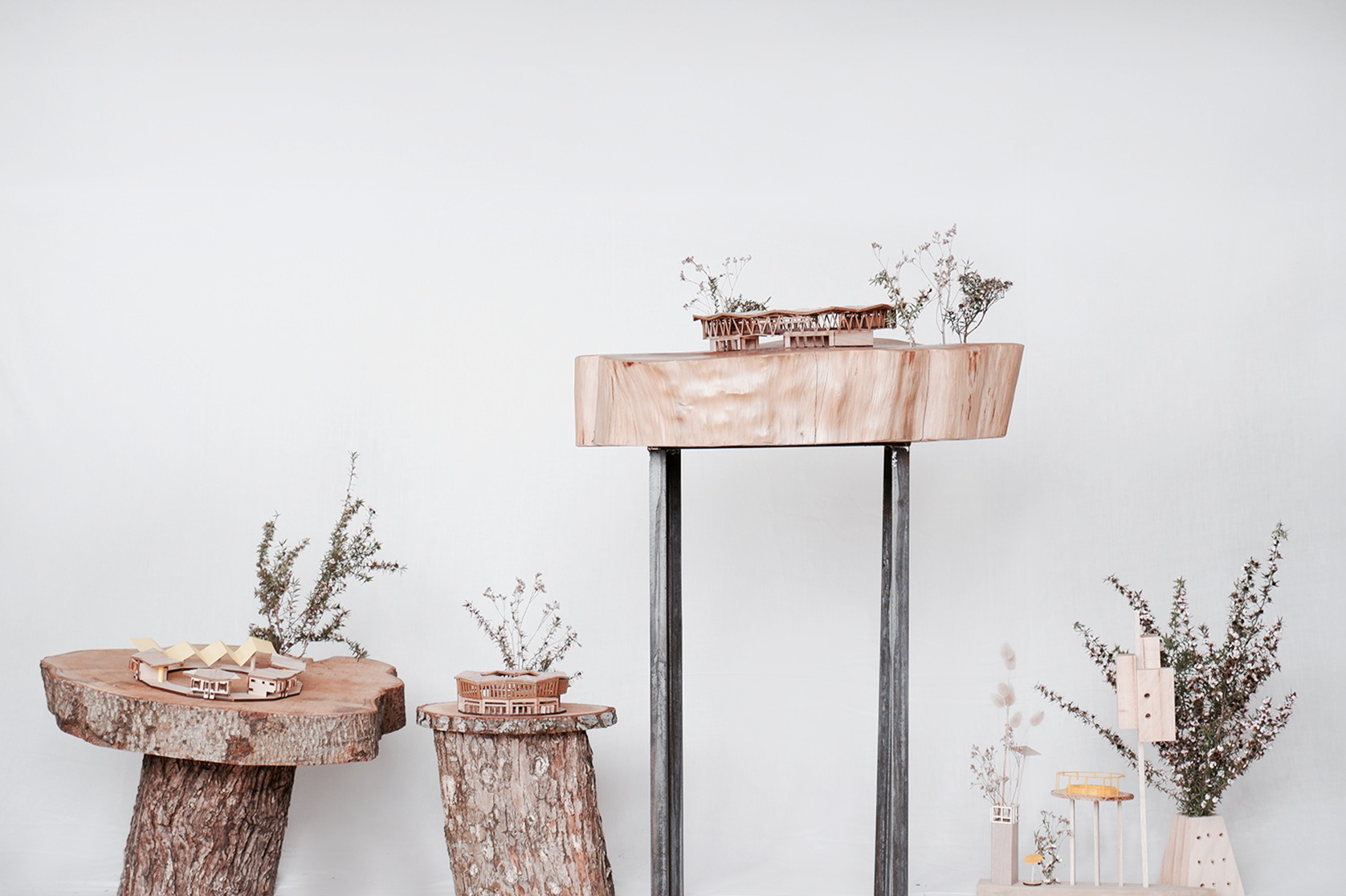
As the world confronts escalating environmental crises, food insecurity and community fragmentation, the need for sustainable solutions has never been more urgent. Permaculture, an ecological design philosophy rooted in natural patterns, offers a holistic framework for creating self-sustaining ecosystems. While traditionally applied to agriculture, permaculture's core principles hold potential for broader applications, particularly in architectural design.
This thesis investigates how the twelve principles of permaculture can be reinterpreted into architecture. Permaculture's regenerative approach to land use can inform the creation of spaces beyond ecological sustainability and actively contribute to environmental restoration. Each principle is dissected and translated into architectural methodologies that support integrating natural systems and can be adapted at various scales.







