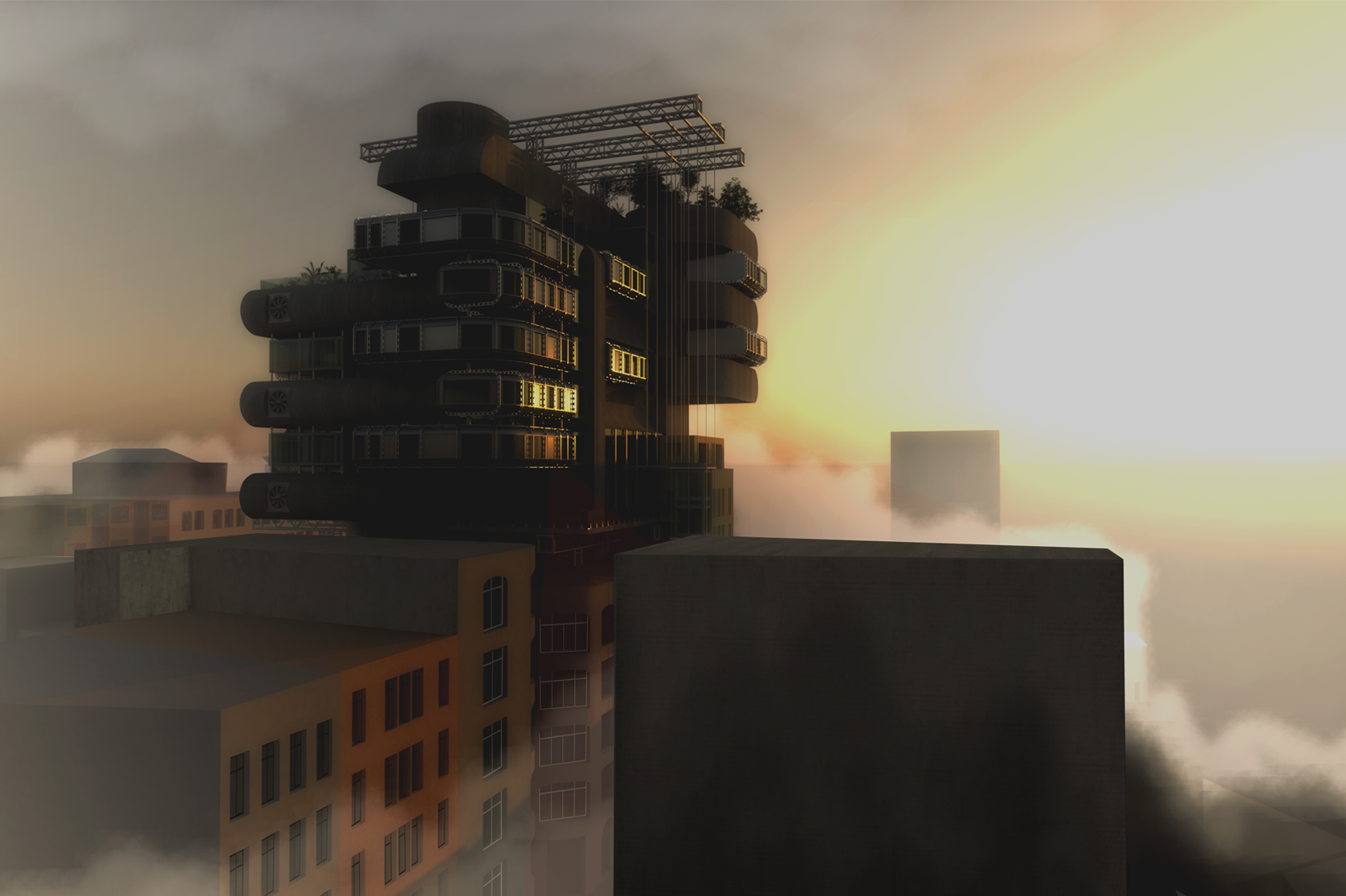Skyline isolation

Designing a flexible and adaptive MIQ facility for Auckland's skyline






Designing a flexible and adaptive MIQ facility for Auckland's skyline
The intention of this thesis was to analyse and understand the intentions and outcomes of the futurist movement of the 1960s, to assist and inform the design of a new alternative city scheme in the Auckland CBD. This responds to the increasing issues society faces such as the current COVID-19 pandemic, the housing crisis, and rapidly increasing global warming. In a radically changing world, it is essential to evaluate and explore techniques and methods which were implemented in the past to help address these issues.
The primary questions the research answered were, what were the key influences and current events of the time that informed the ideologies of the early futurists? Why was the futurist movement important and influential? And how can techniques and ideologies from the early futurists be employed in the design of our future cities?
This has been explored through the creation of architectural media and through the production of drawings, digital art, and sculptures. By continually critiquing and evaluating works throughout the process, a comprehensive understanding of how the pieces respond to the research, and push design theories was attained. Architectural media can provide a way to materialise and physically understand the theories and concepts which are being explored, to develop a proposal that responds effectively to the design research and project intent.
The research helped understand how the early futurists were fascinated by mass production, advanced technologies, and consumerism, which led to the attempt to decentralise and liberate the public with provocative imagery and architectural design. This was essential during the 1960s as society was overdue for liberation post-World War II. The movement paved the way for pushing exaggerated designs to encourage thought and reflection.
In today’s society, the response to the design of our city varies significantly from past methods, and a dominant approach would aid in ensuring compliance and adding a sense of transparency to the city. The scheme inhabits the empty space of the Auckland CBD skyline and uses existing buildings as foundations for oversized concrete structures, which provide housing and adequate social distancing design. The new city is legislated as a necessity to reduce the catastrophic effects of worldwide pandemics.