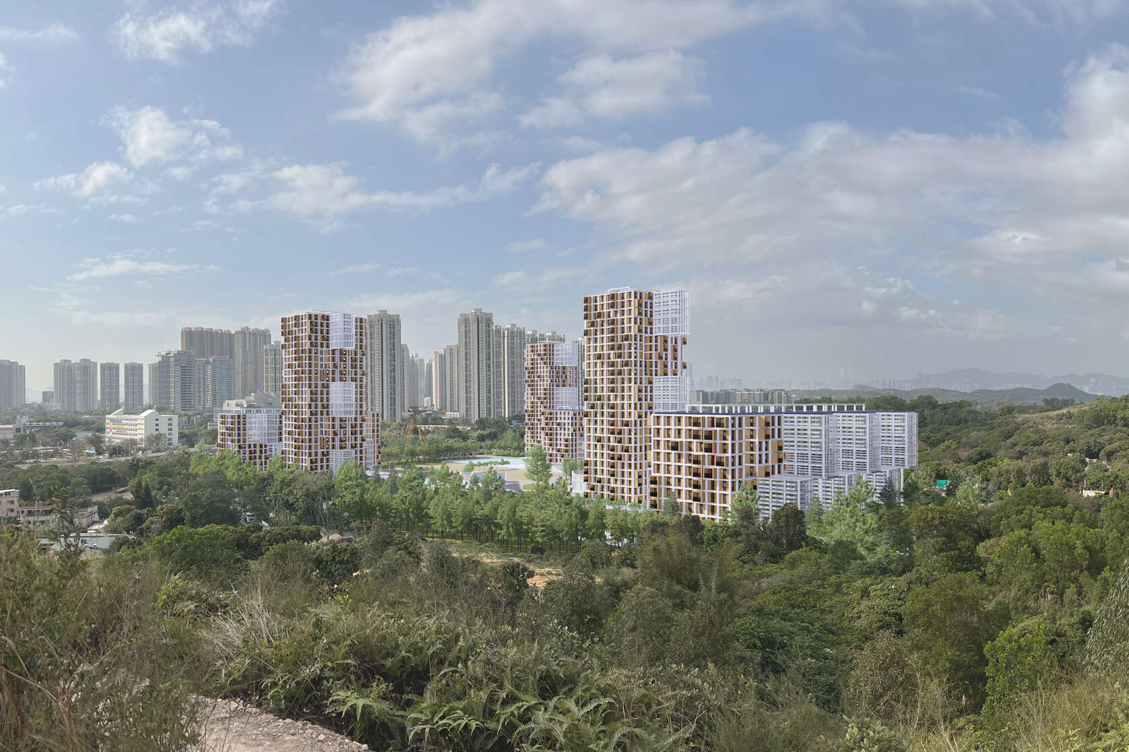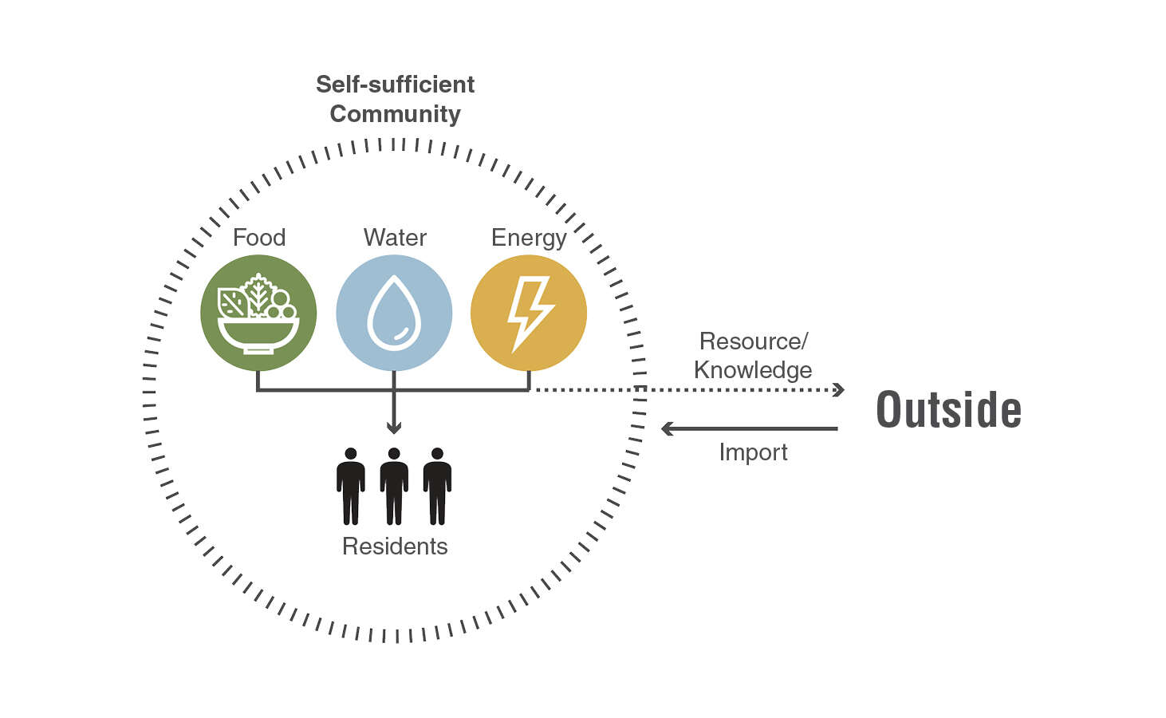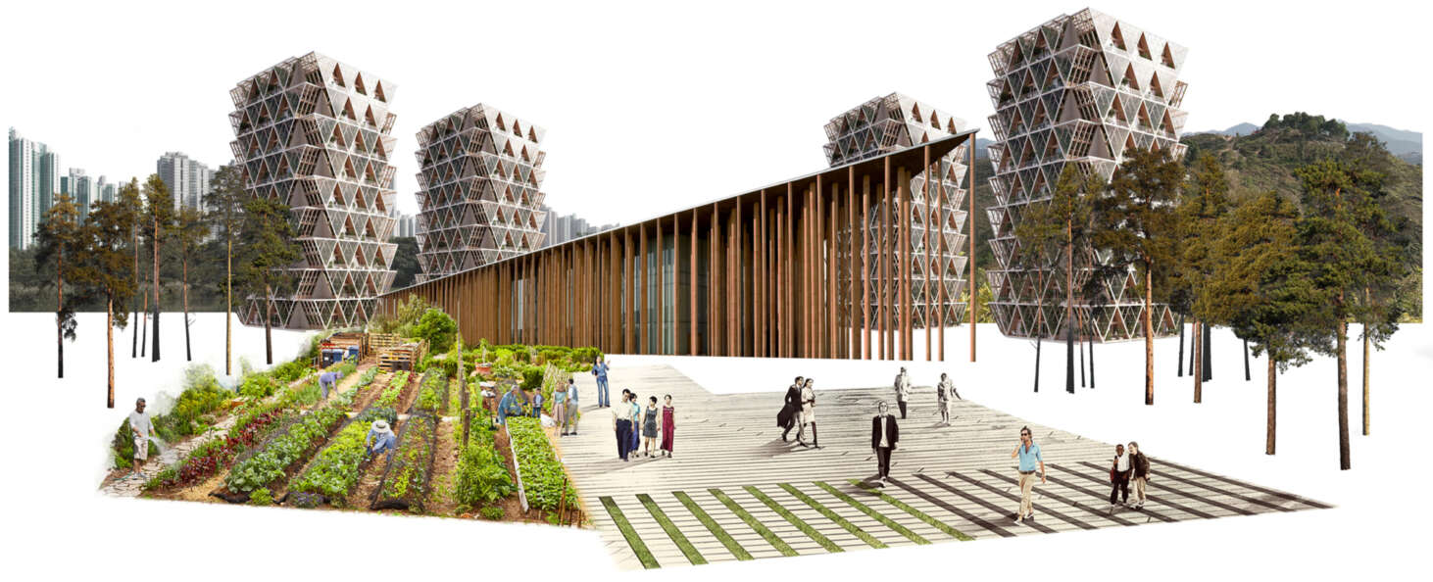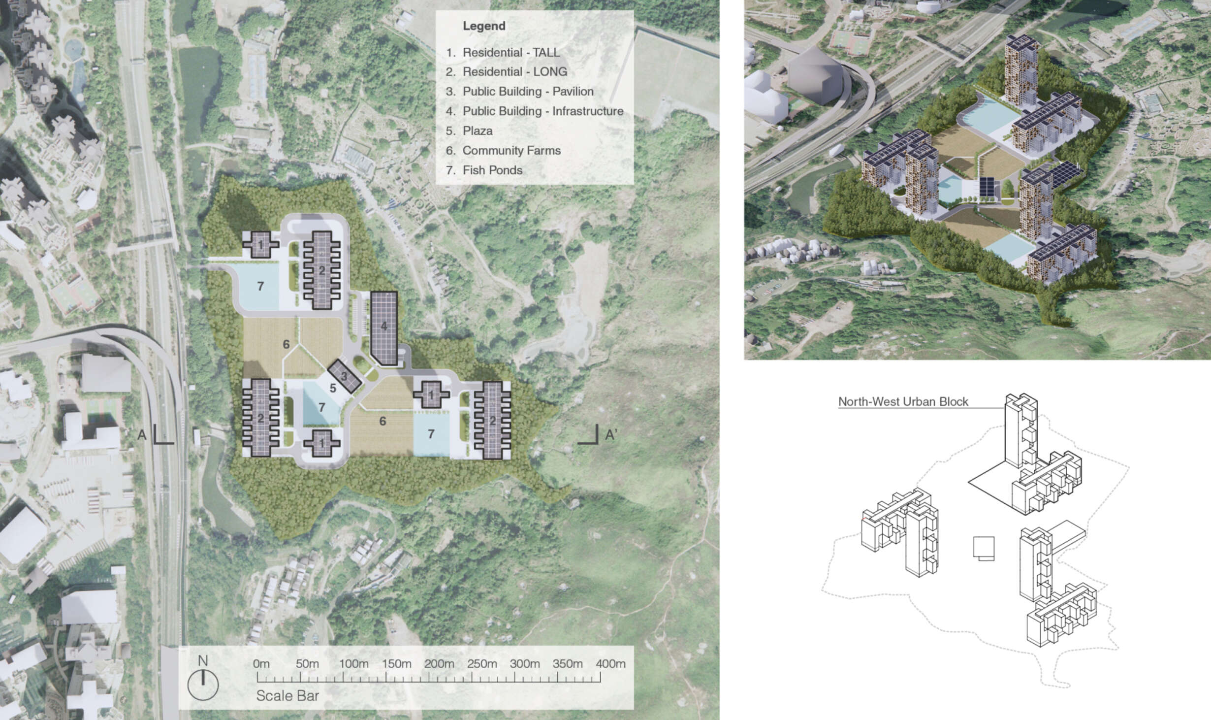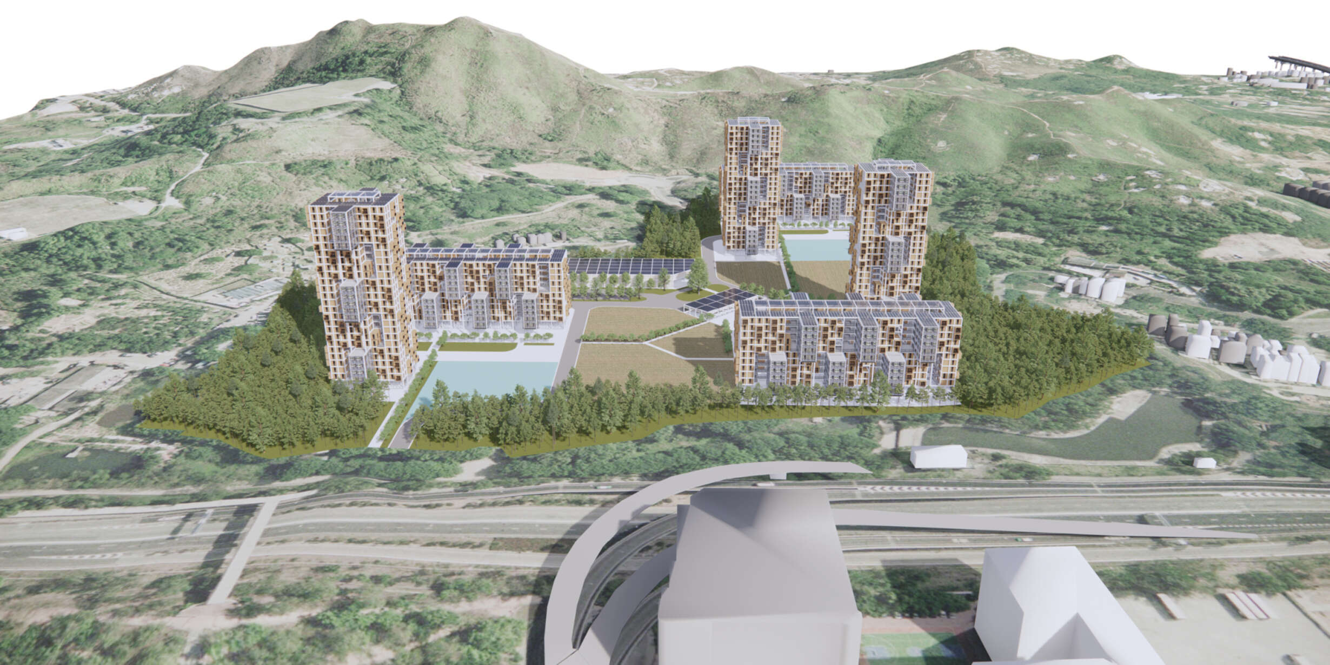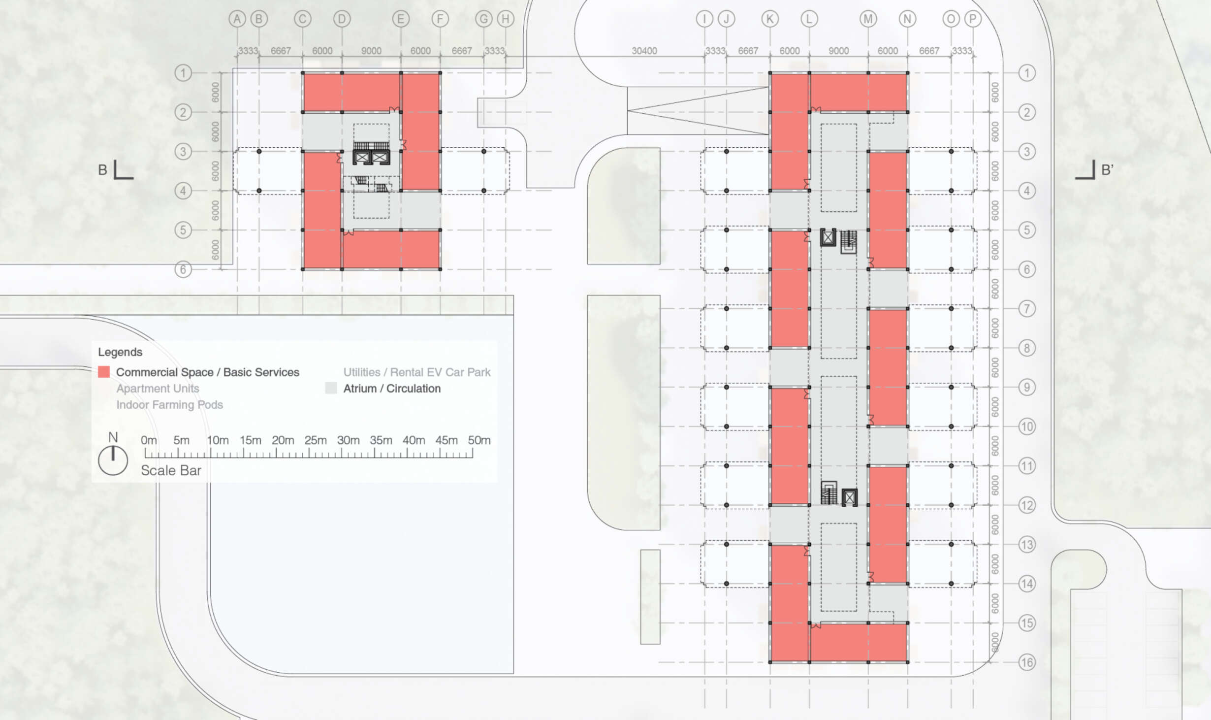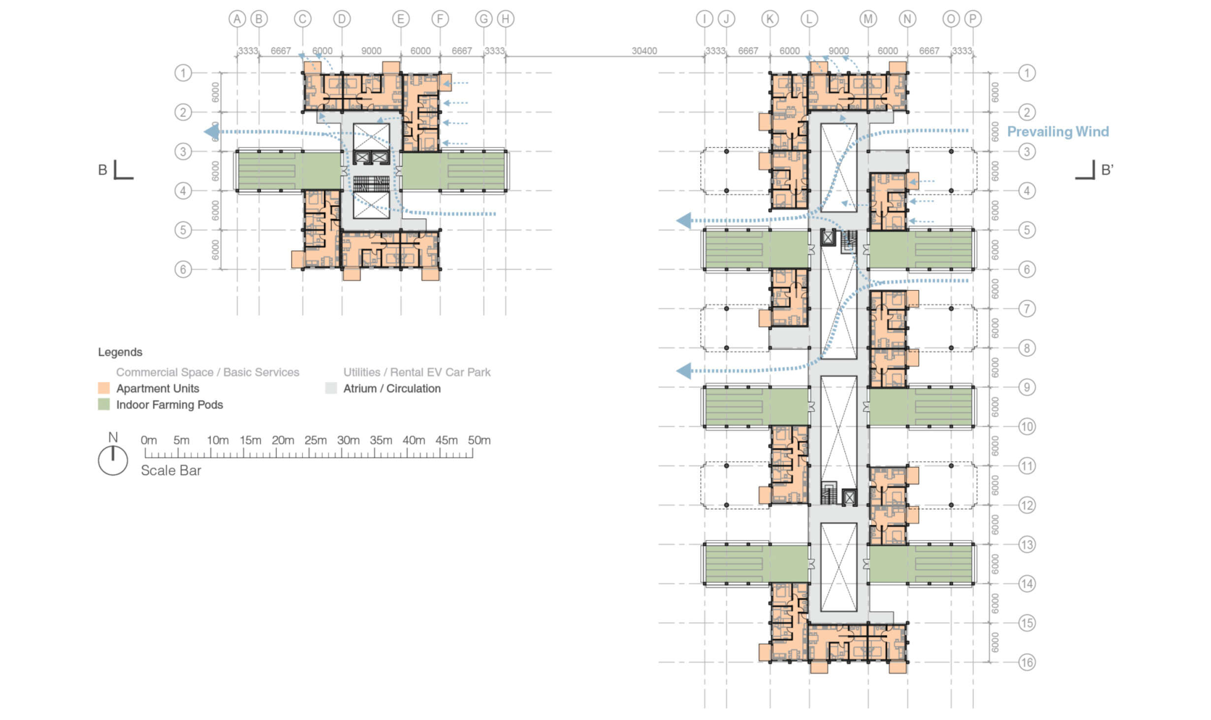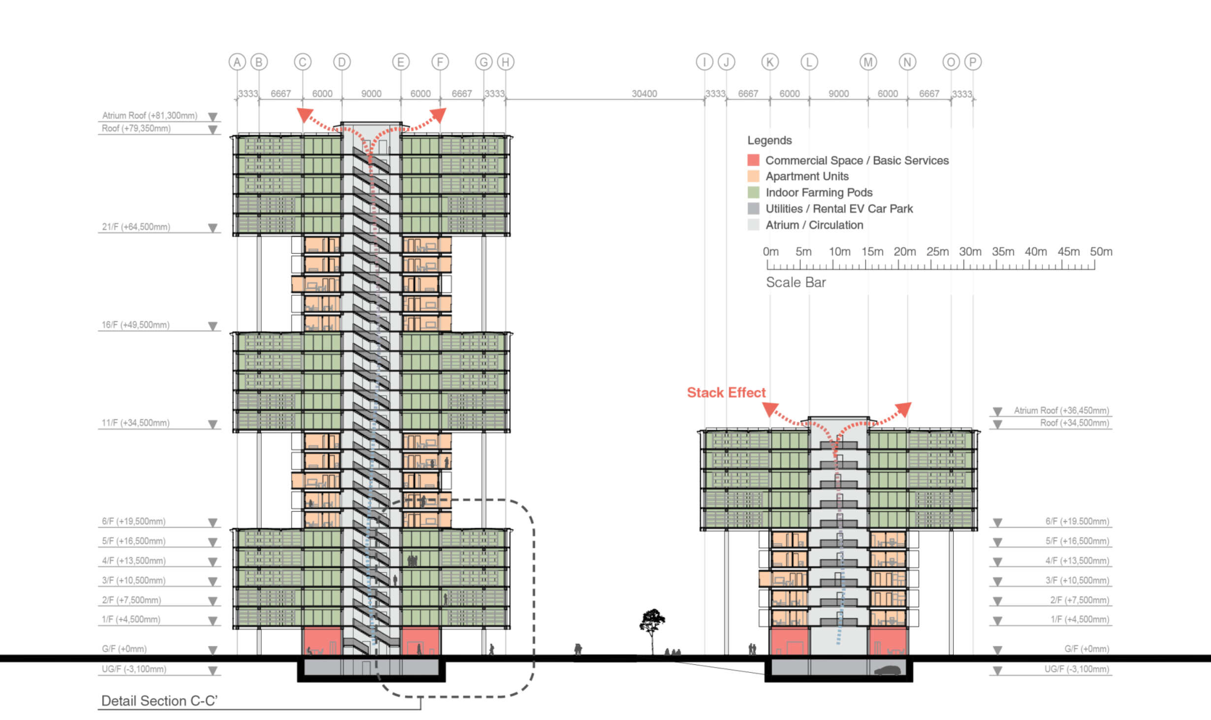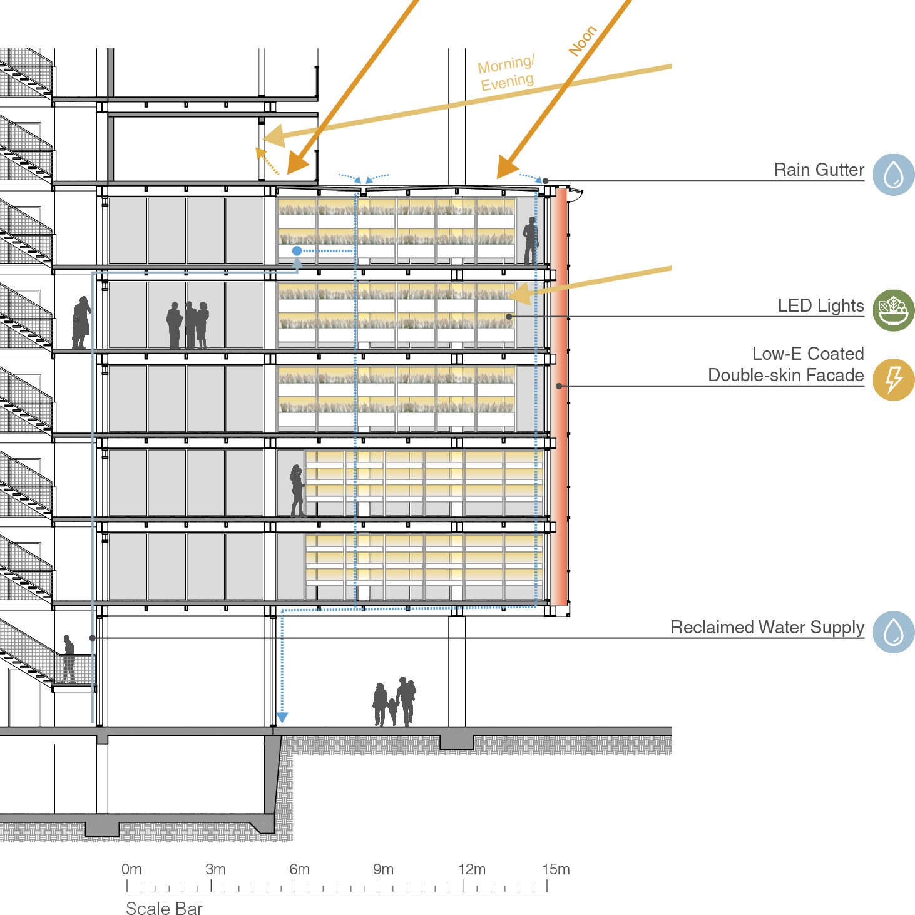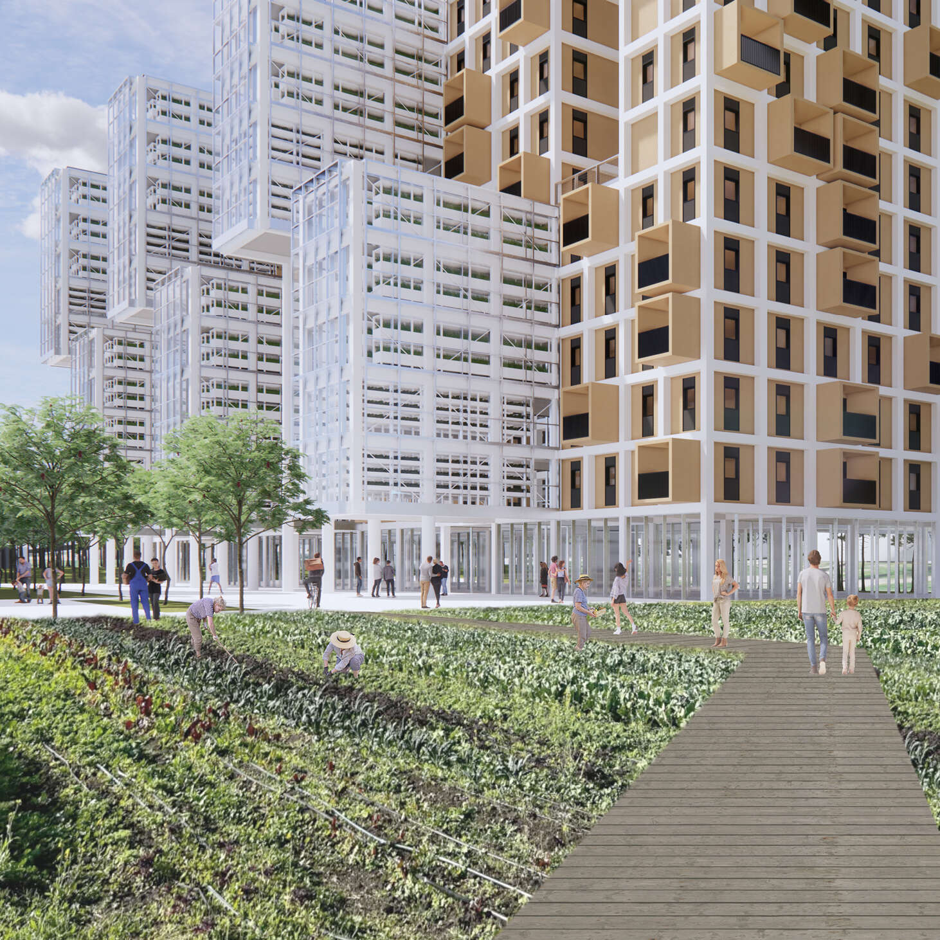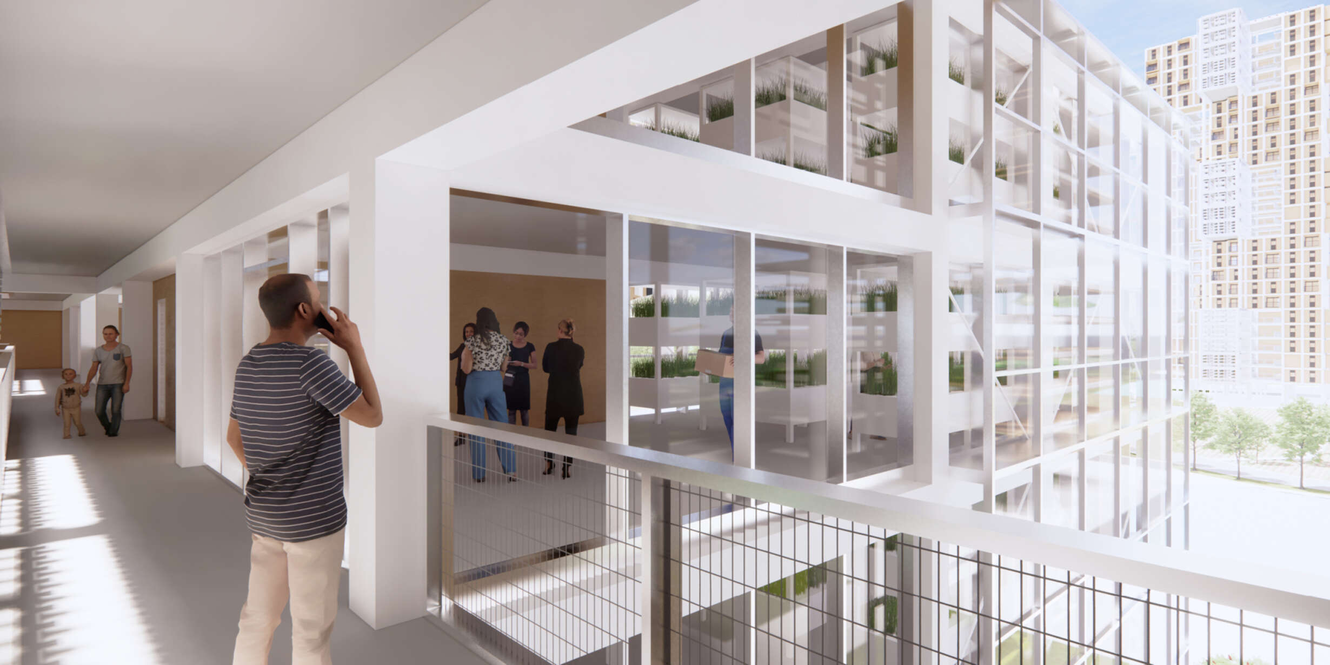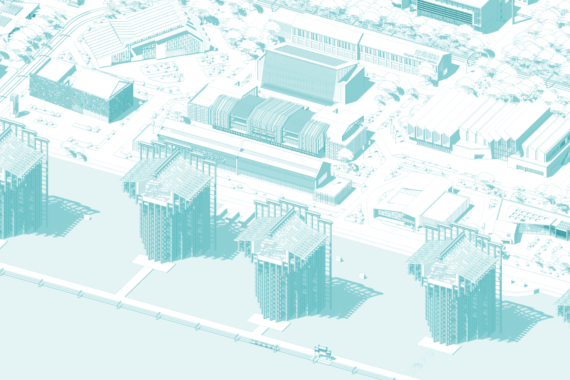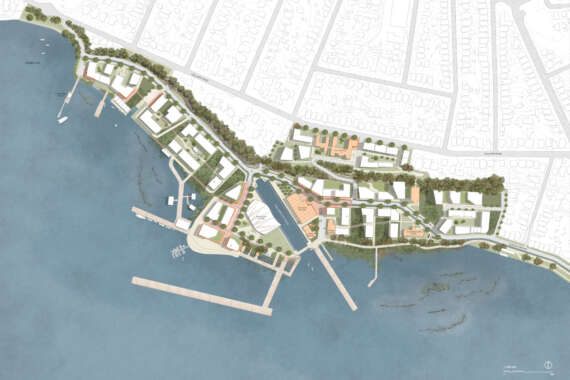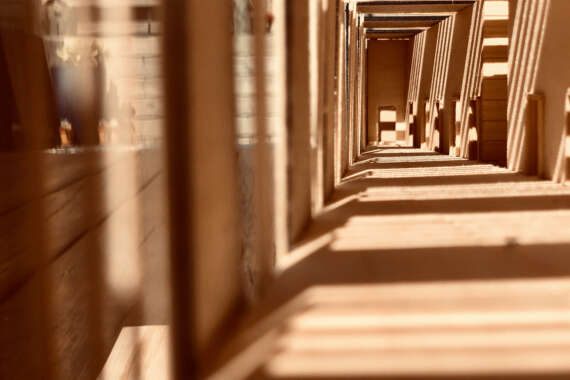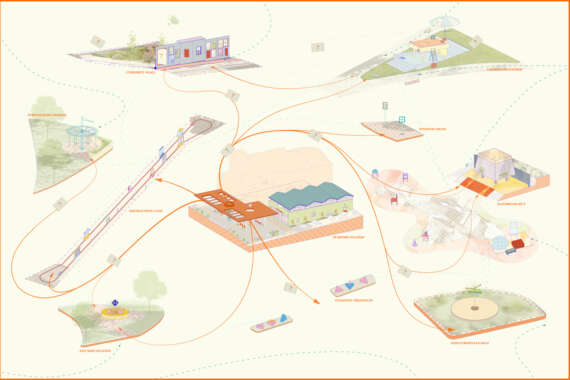Modern society functions like a complex machine, with individuals serving different roles to efficiently allocate resources as per their needs. According to the British Ecological Society this model that generated a disconnection between humans and resources, has brought a convenient lifestyle but also resulted in challenges towards the sustainability and resilience of our society. Self-sufficient living, a model where living and resources are integrated, is explored in this thesis as an alternative to the ‘disconnected model’. Many historical examples, such as medieval villages and Māori Pa, have demonstrated the possibility of self-sufficient living. However, these examples are no longer directly applicable due to the change in context and lifestyle.
Hong Kong, the densest city in the world, is used as the representation of the modern context for researching self-sufficiency in this thesis. Basic needs: food, water, and energy, are identified as the essential elements in sustaining the daily operations of a modern society. Along with the basic needs elements, the research is conducted by analysing the context and sites, statistics of local production and consumption, and precedents. A design response is then formed based on this analysis. This includes a town model designed at the urban and architectural scales, which preserves the high-dense characteristics of Hong Kong while delivering a more self-sufficient lifestyle. The design outcome reflects the feasibility of a self-sufficient model in Hong Kong and similar contexts.
