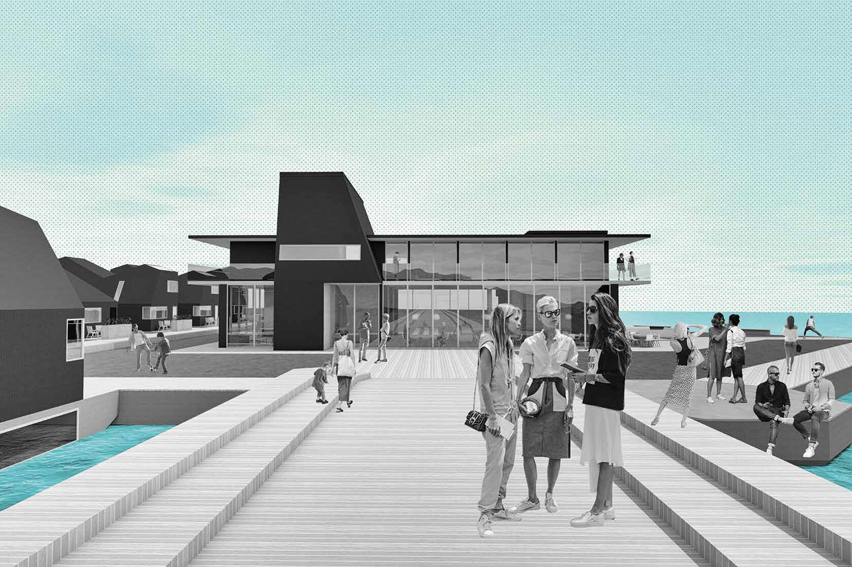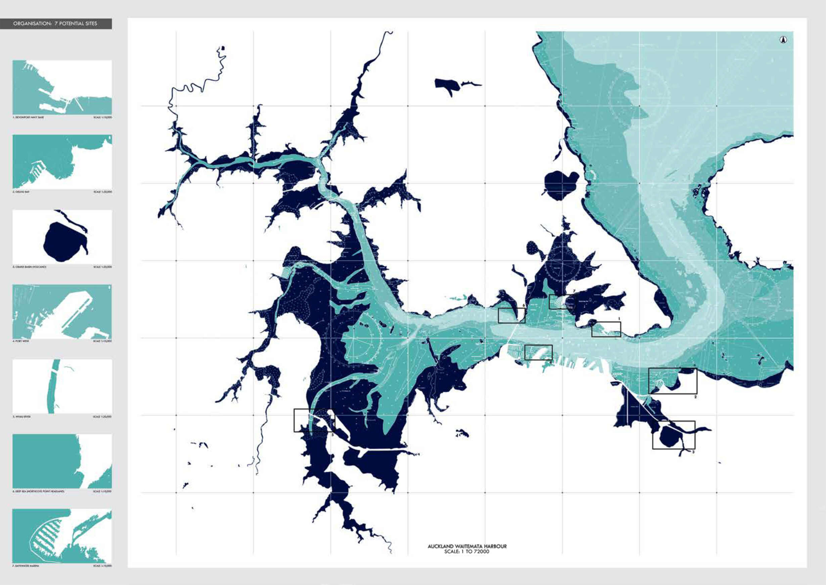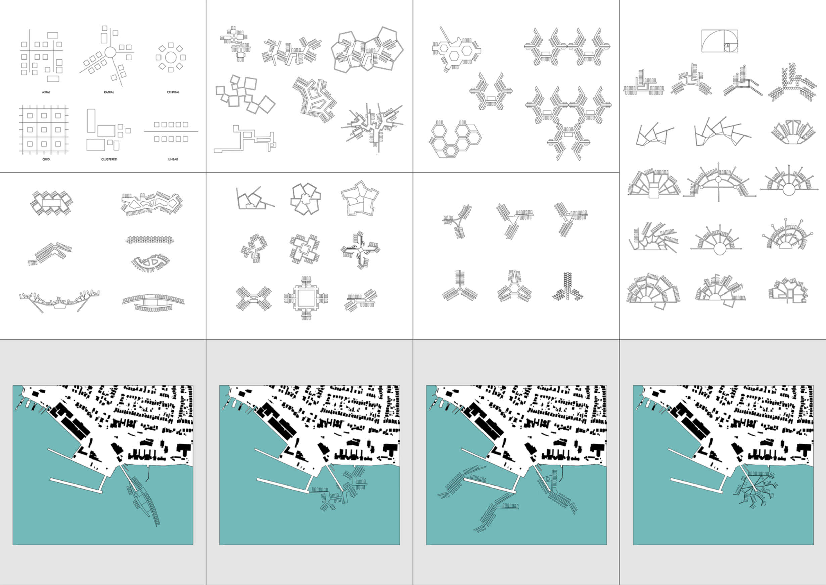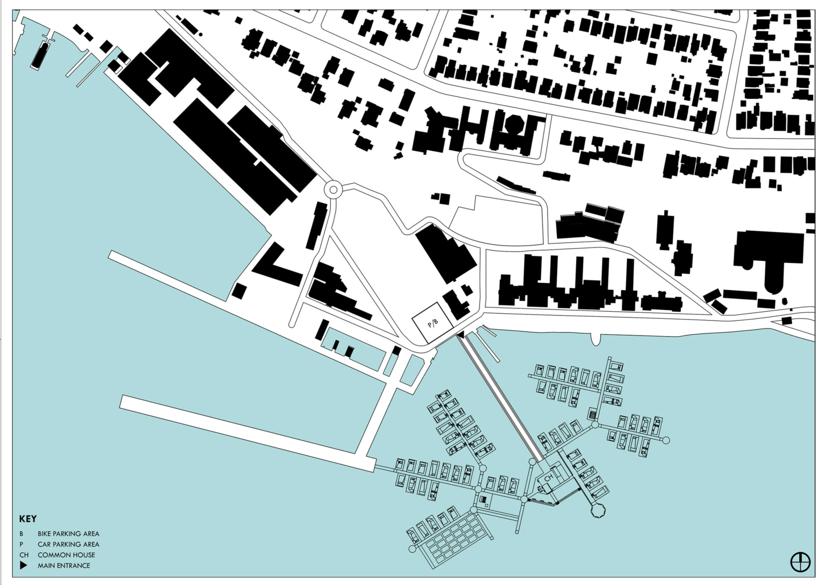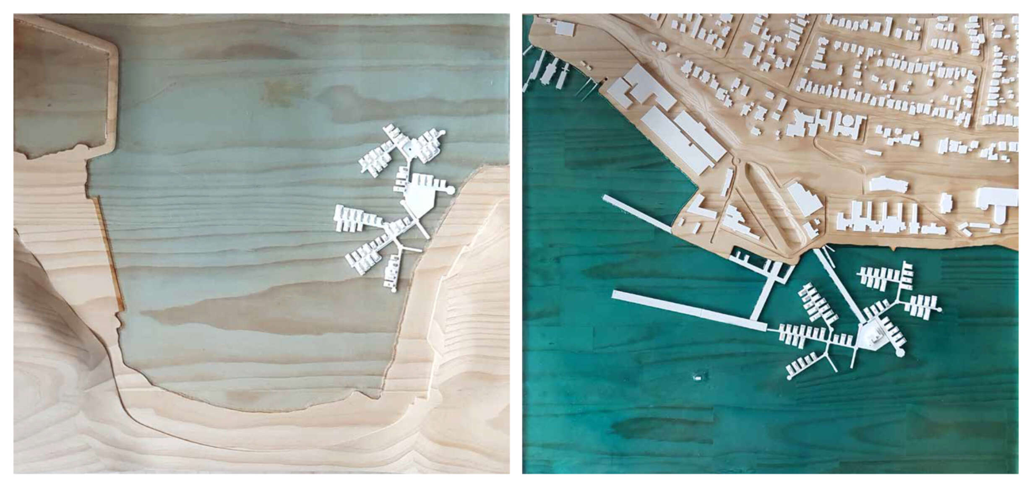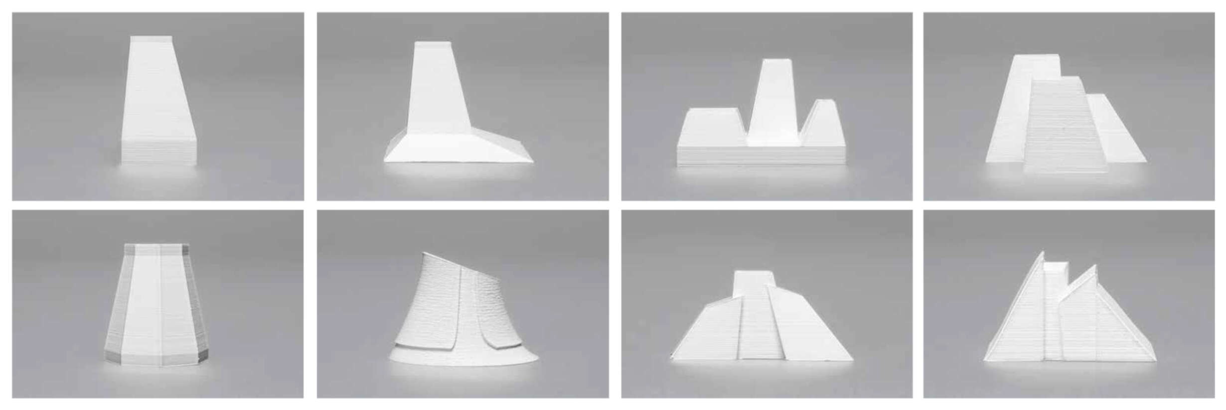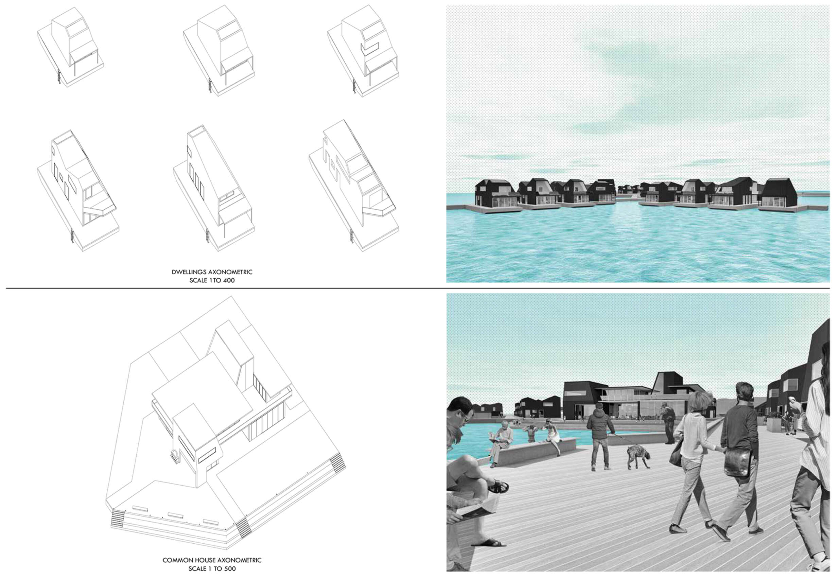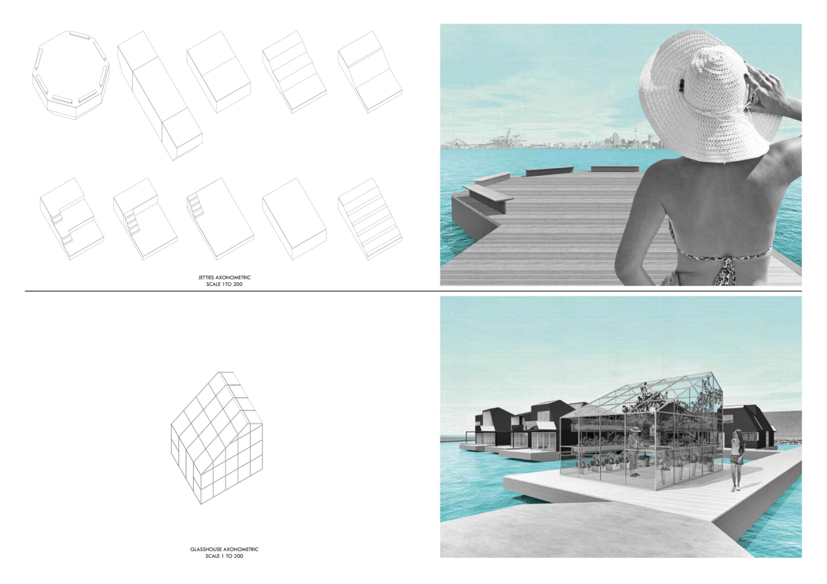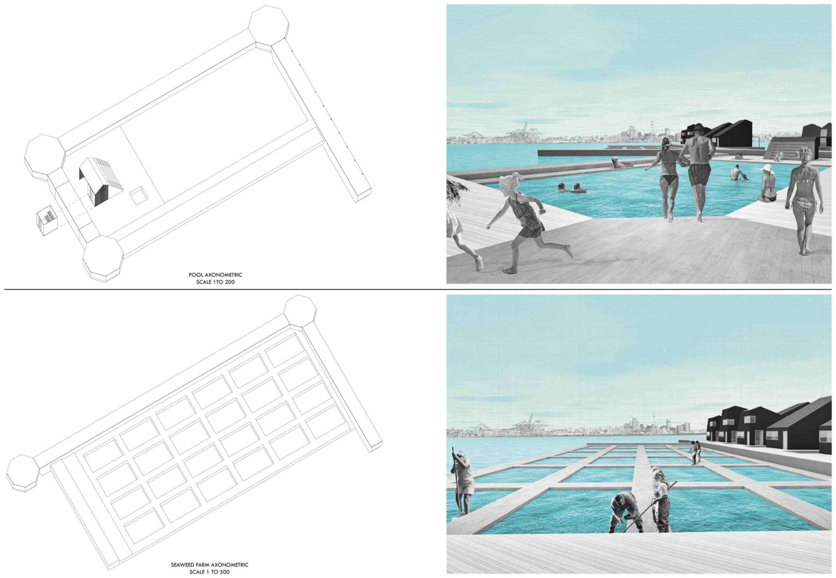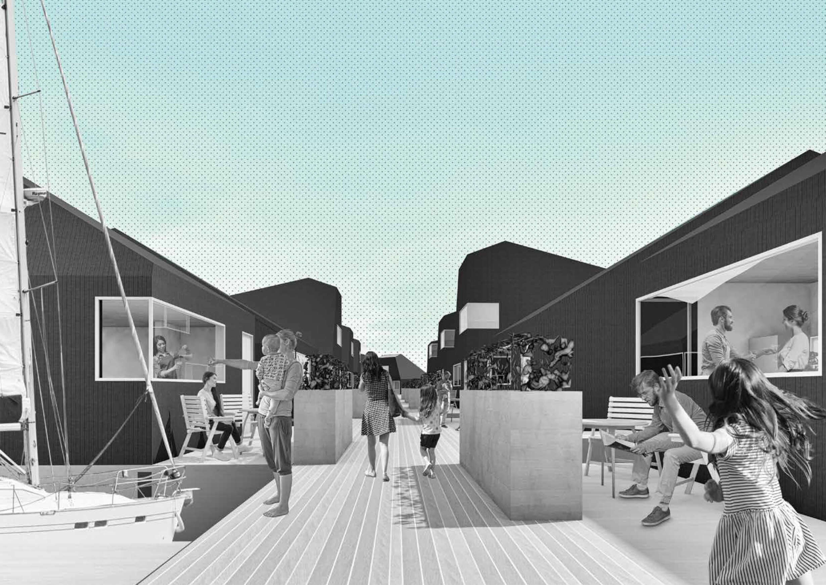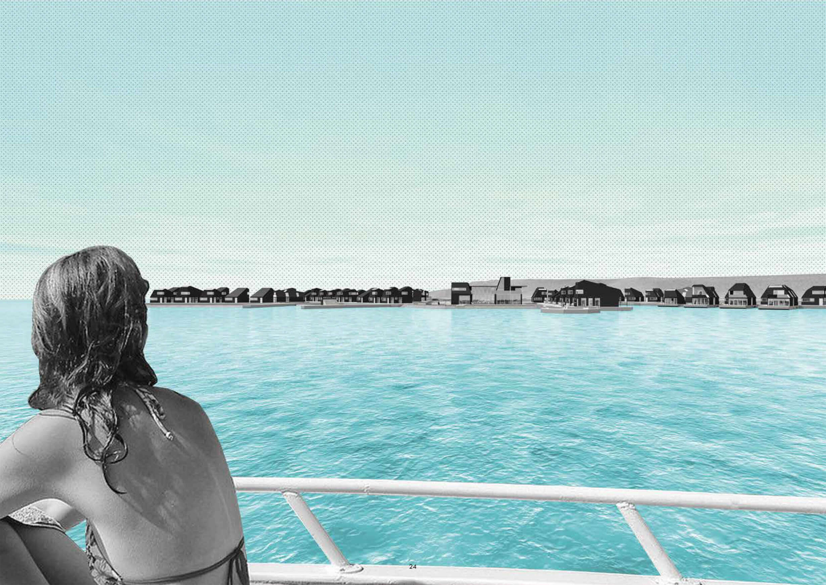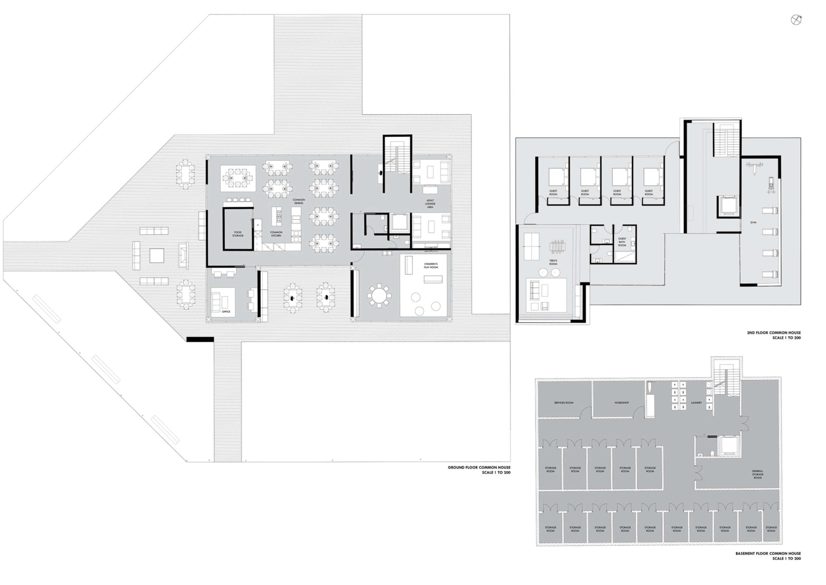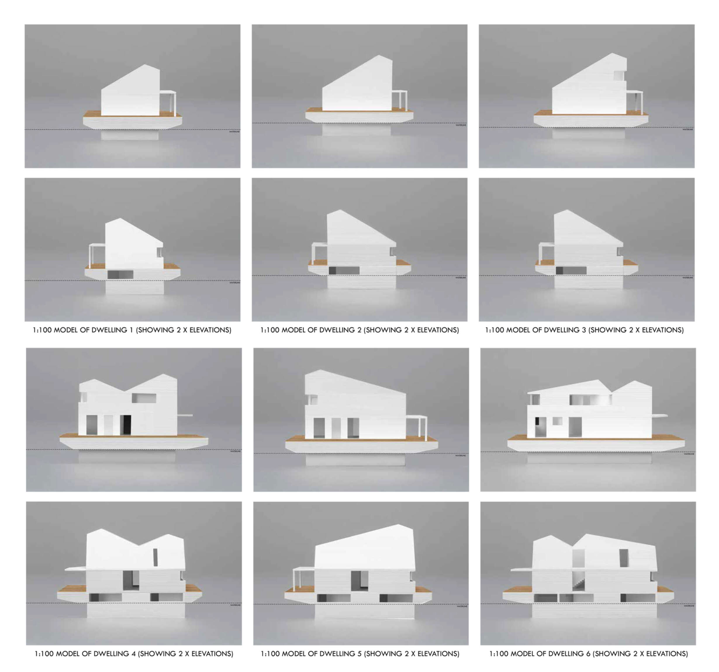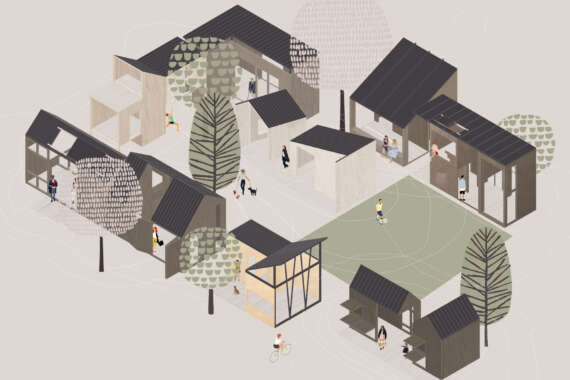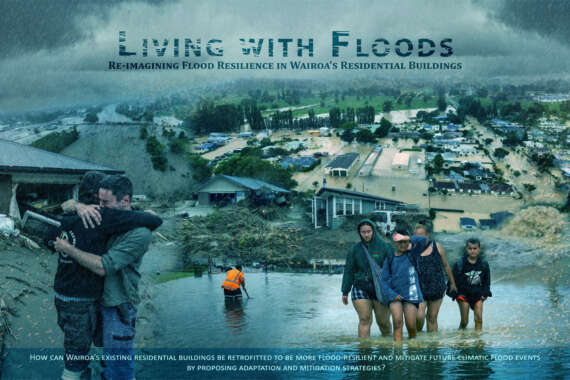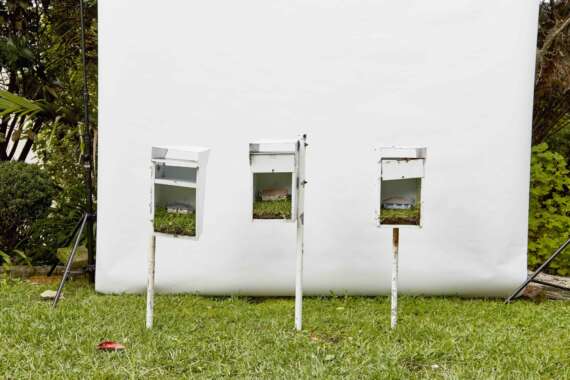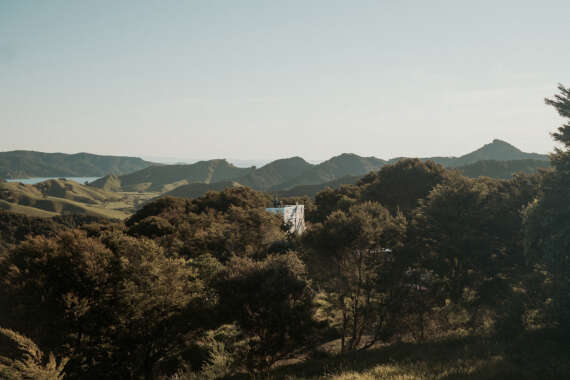Theoretical and conceptual findings conclude with a design proposition towards a new water-based architecture of sharing, social interaction, and openness – a demonstration of community living - and one which is unique to Waitemata Harbour.
Drawing on the writings of Richard Toy and context theory, the design of this new Auckland Waitemata Harbour water-based dwelling co-housing community, and its interconnected jetty landscape, has been based on a sympathetic response to the context of Waitemata Harbour. This thesis attempts to integrate the site with Waitemata Harbour by responding to the surrounding volcanic landscape.
The scheme is made of components which can be relocated and are adaptable to change and growth. The design encourages its residents to walk through a pedestrian jetty, through an assortment of linked dwellings and social spaces, all anchored by a central common house. The carefully organised jetty offers a variety of promenades throughout the site and access to both large and more intimately scaled spaces. These spaces allow social interaction and strong integration with the water and the outdoors, while the communal common house is the social hub and heart of the community. It is a horizontal, non-hierarchical village of linked spaces where people can meet, share activities, and be closer to nature. This proposal is a place which invites and draws together both visitors and the water dwelling community to meet with water and architecture.
