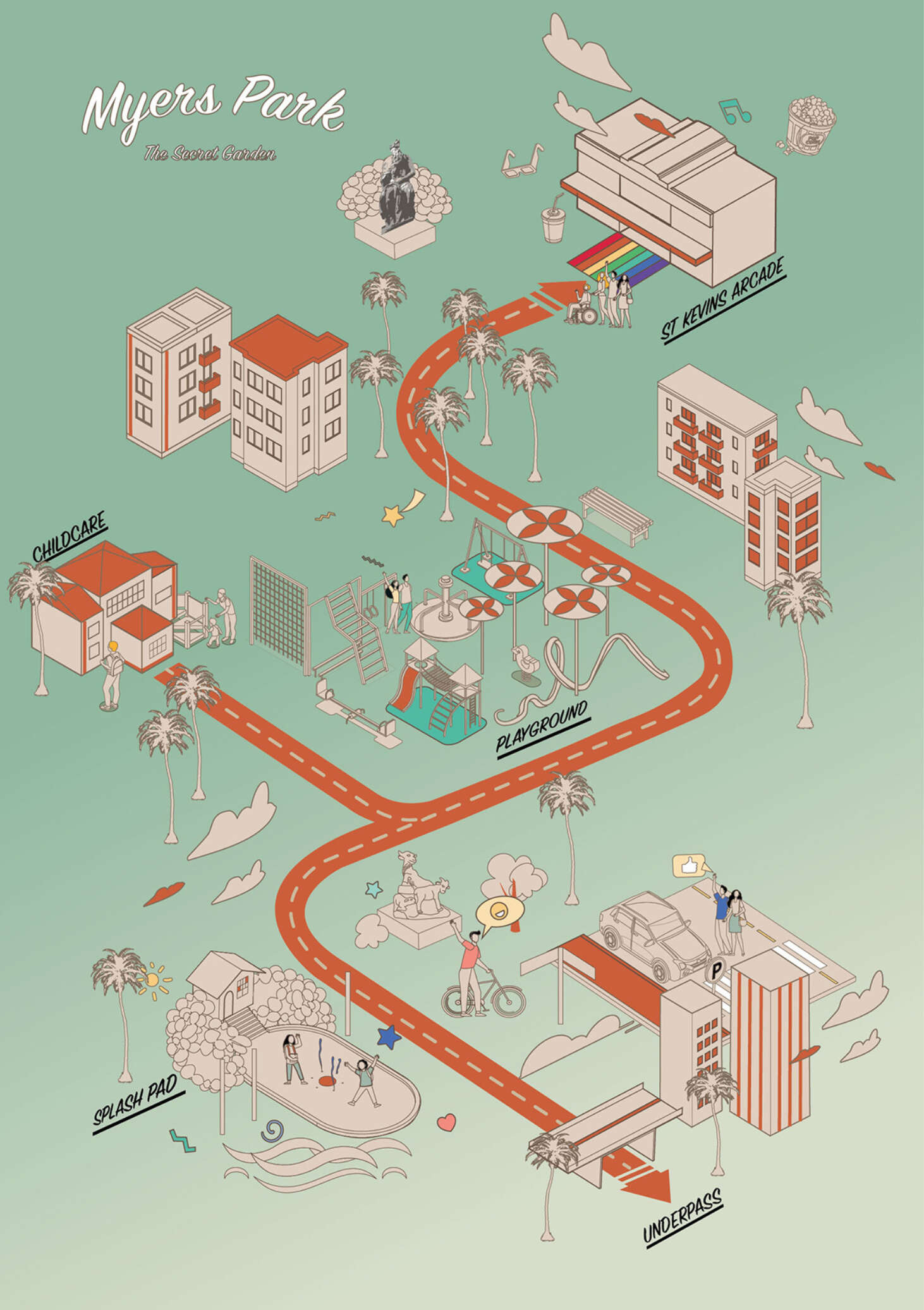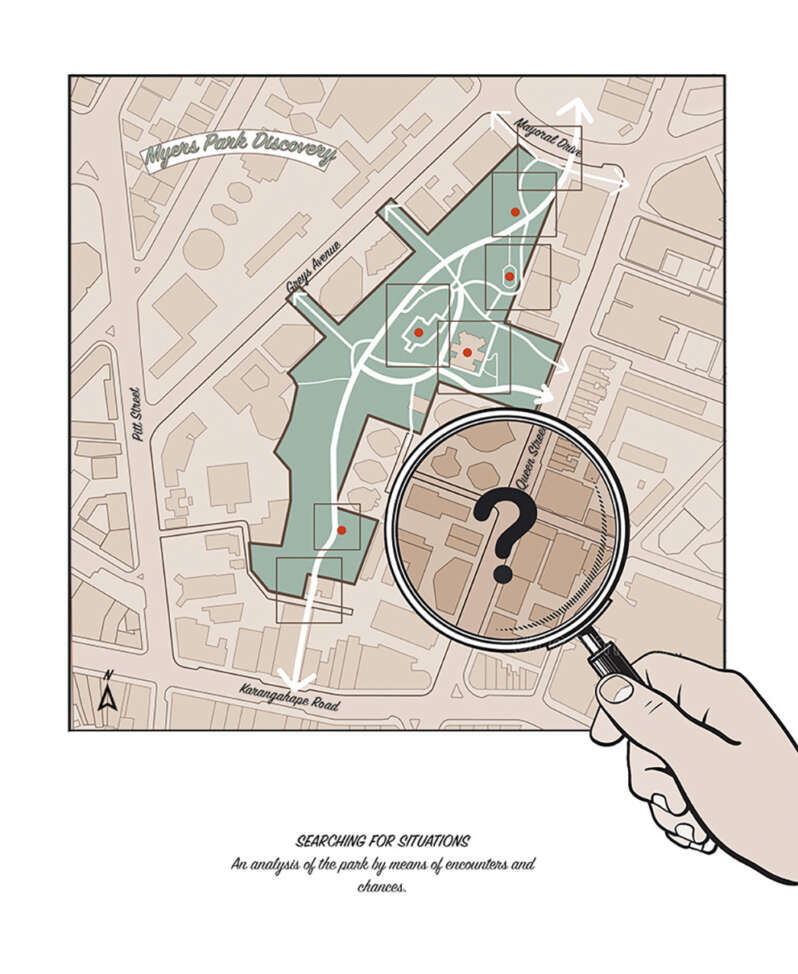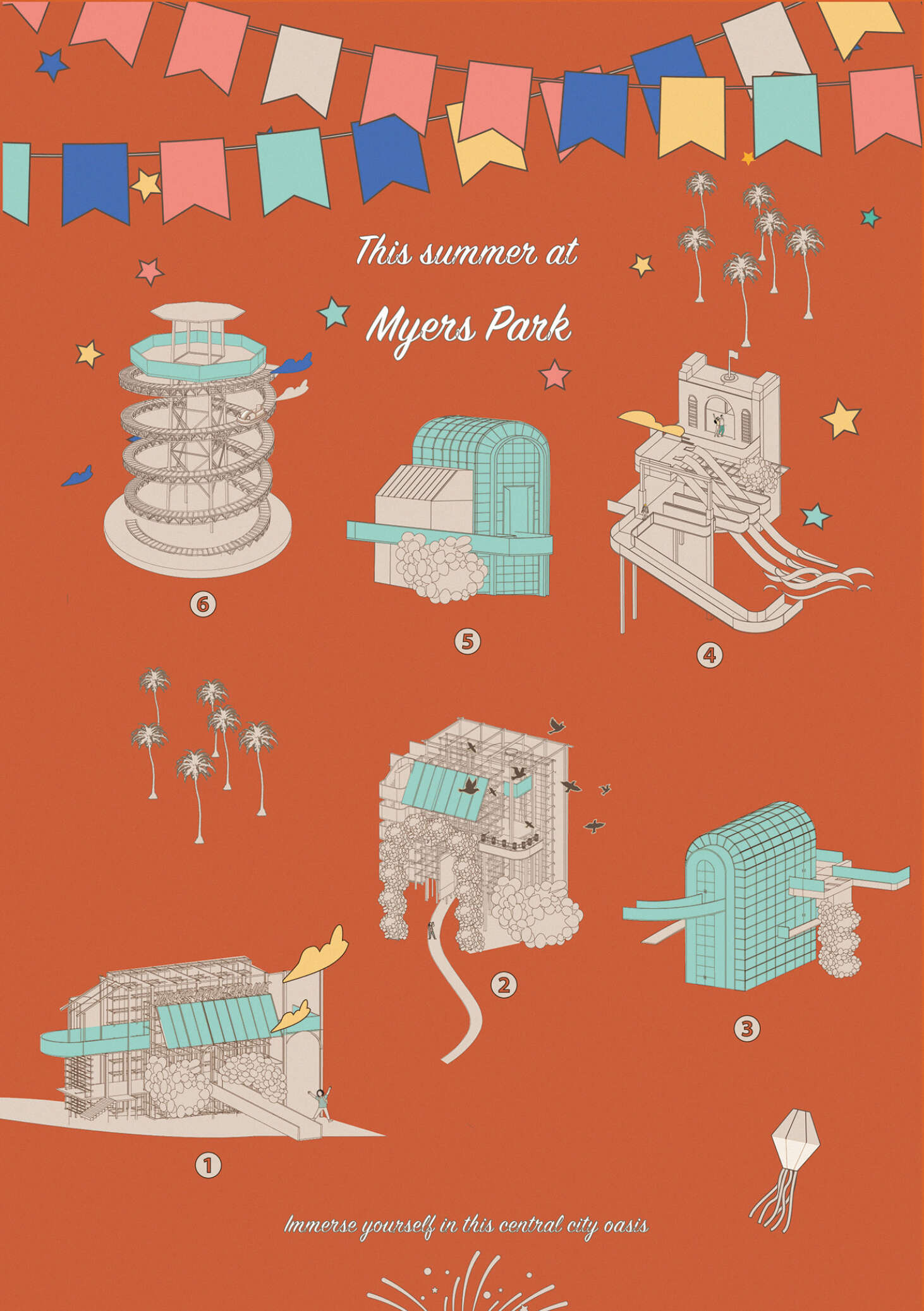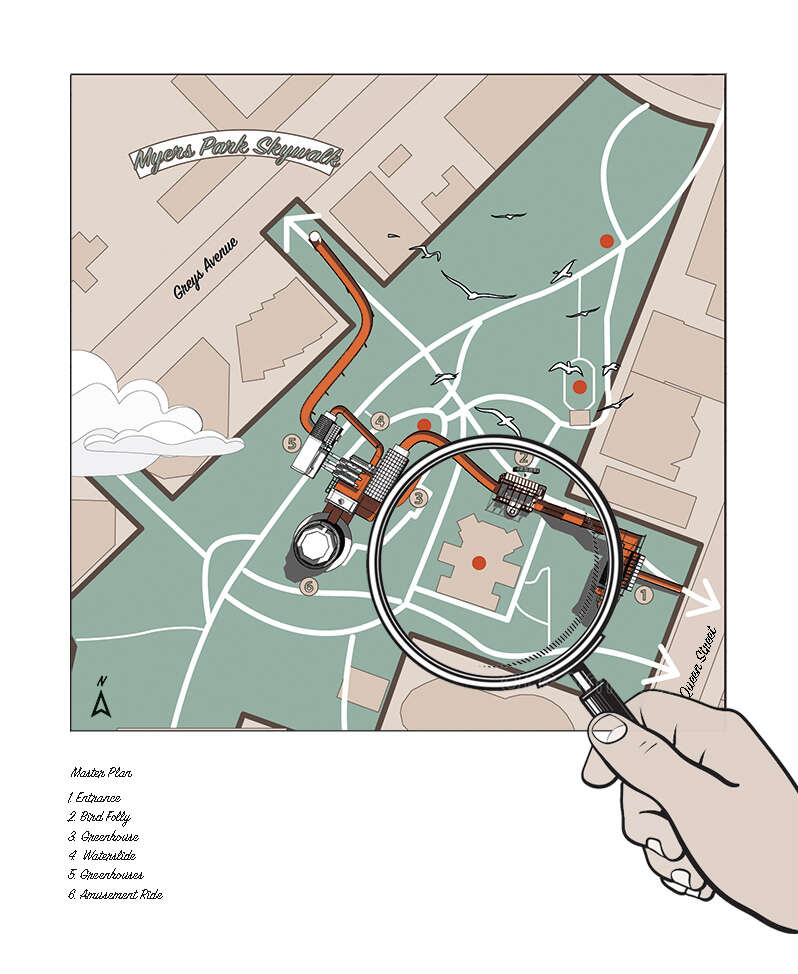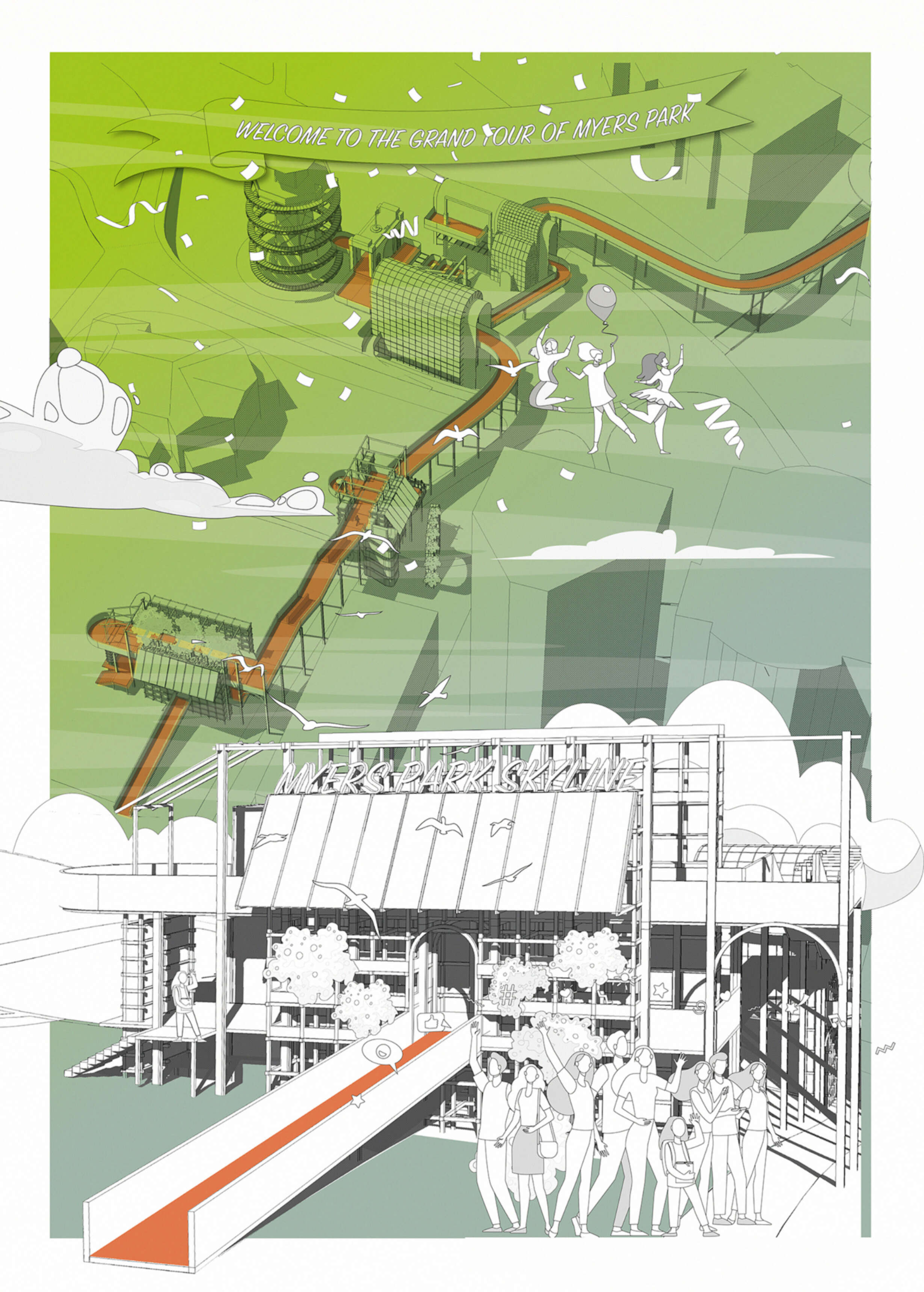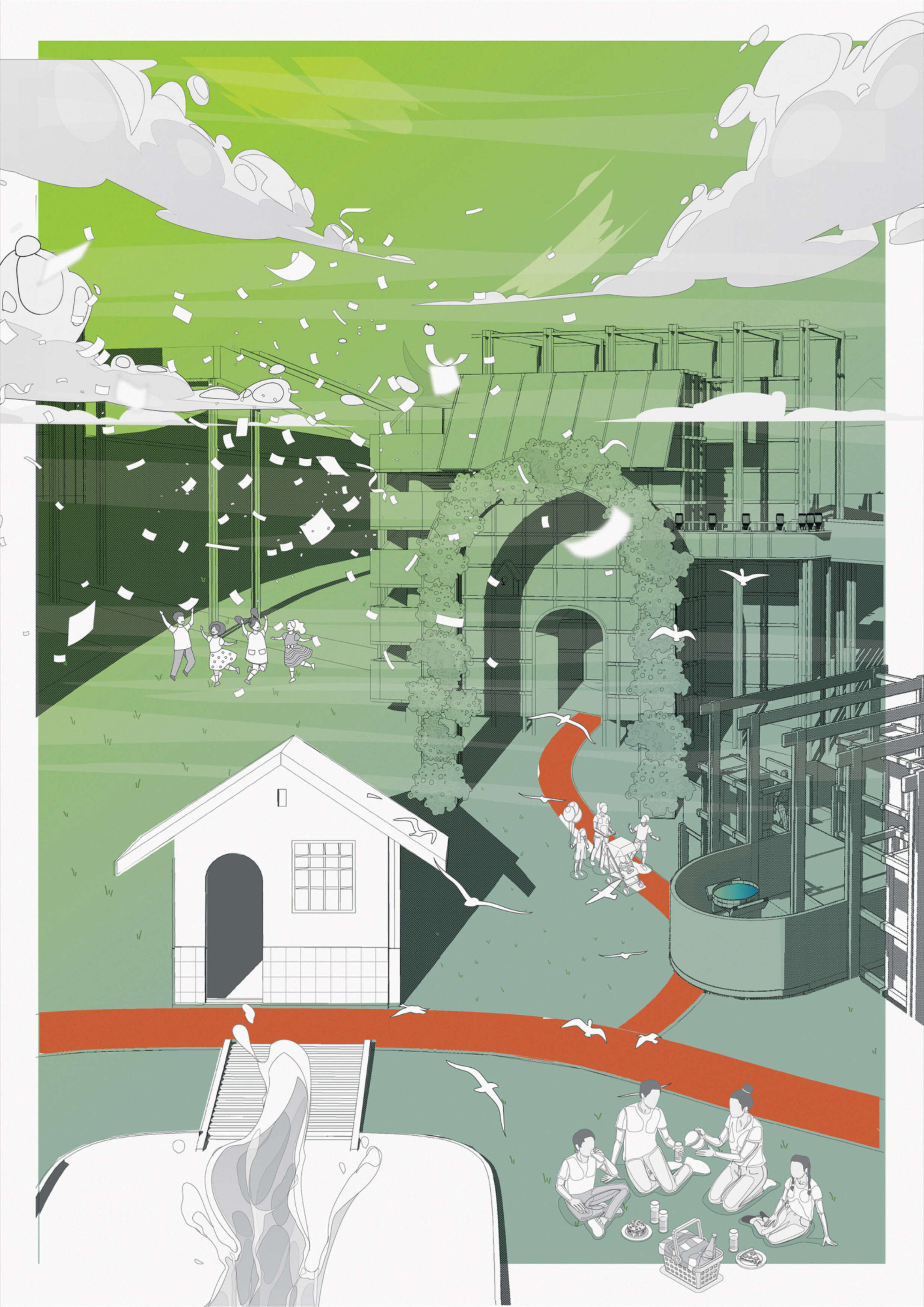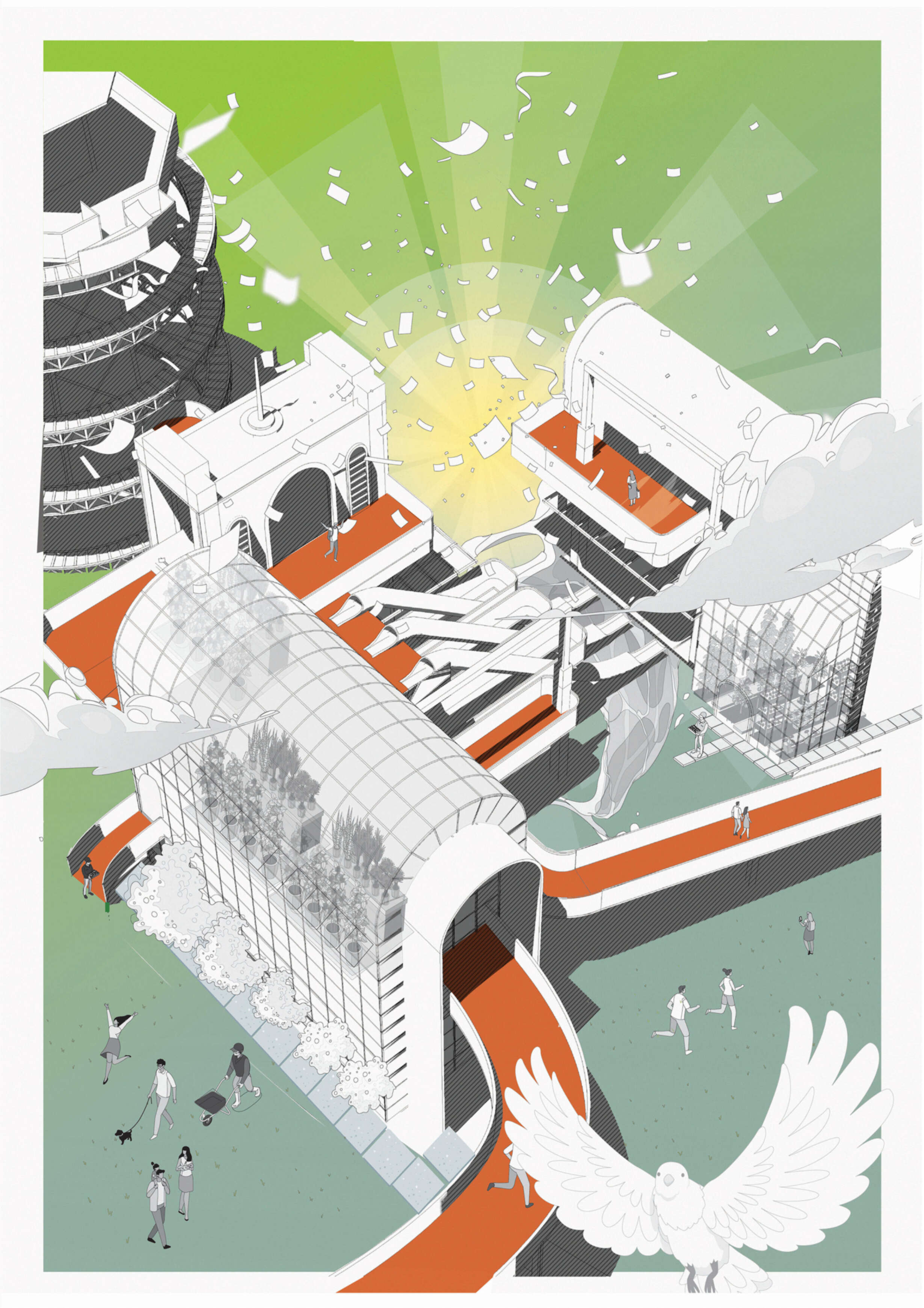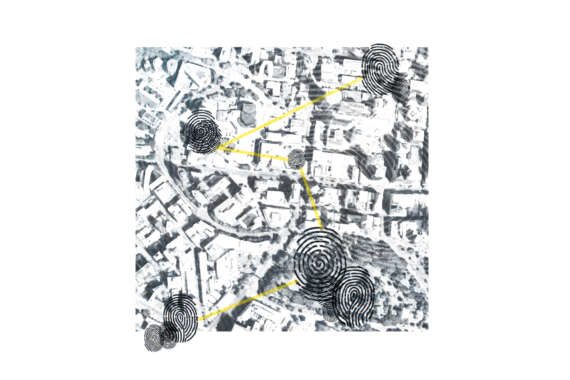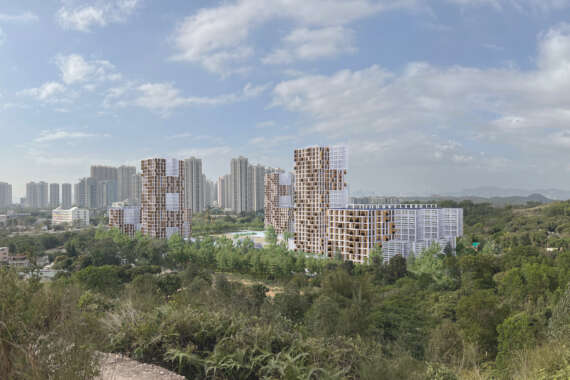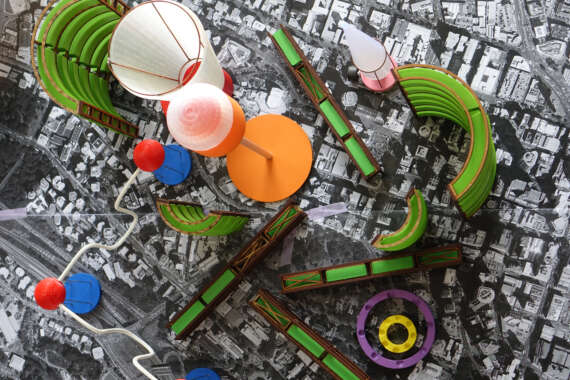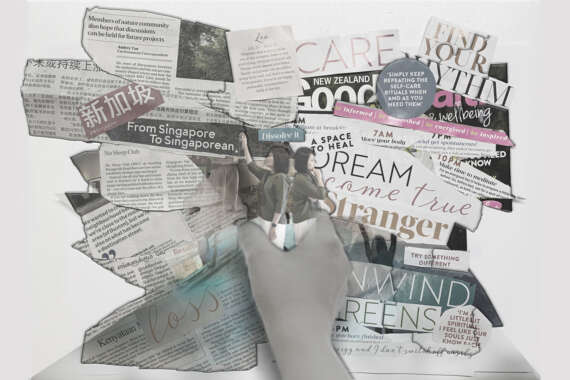Rethinking Myers Park as an Urban Open System
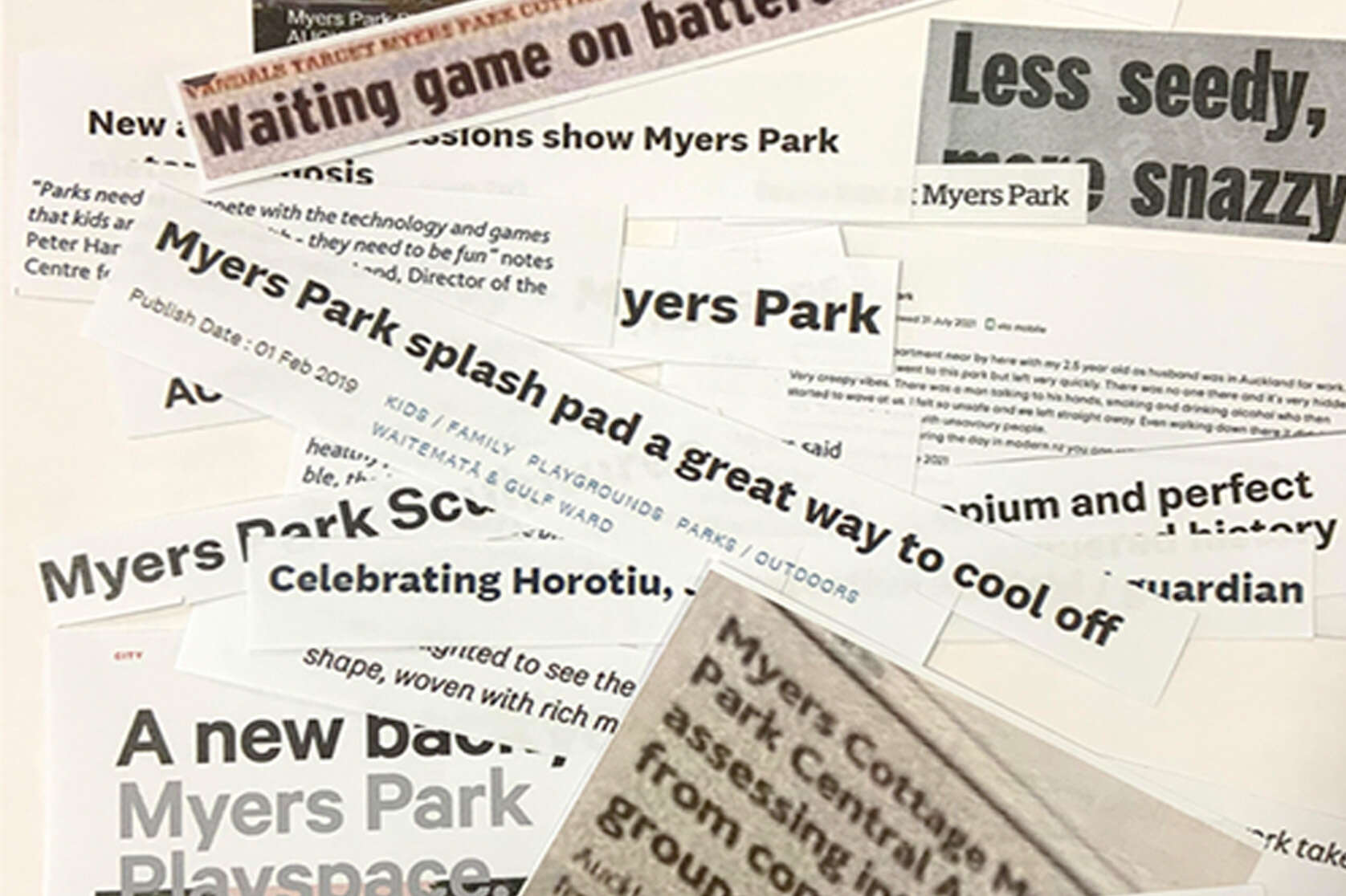
By criticising spatial overdetermination, this research advocates collective open-endedness and indeterminacy, rethinking contemporary urban parks as an open composite infrastructural system crucial for the whole ecosystem, including people’s social, physiological, and psychological well-being. Public space can foster forces that link and liberate people from an increasingly alienated and fragmented living condition driven by market forces that marginalise all non-consumerist practices and places. This research attempts to understand the urban park as an active realm capable of nurturing meaningful connections by providing a framework through which new conditions of users’ participation can be created.







