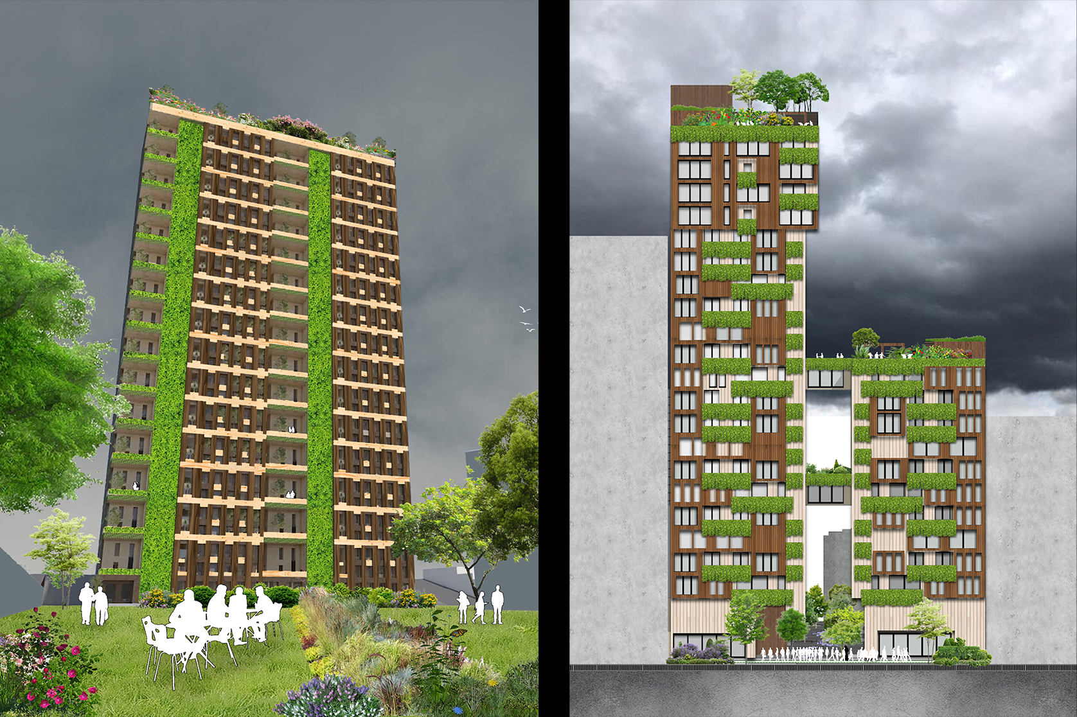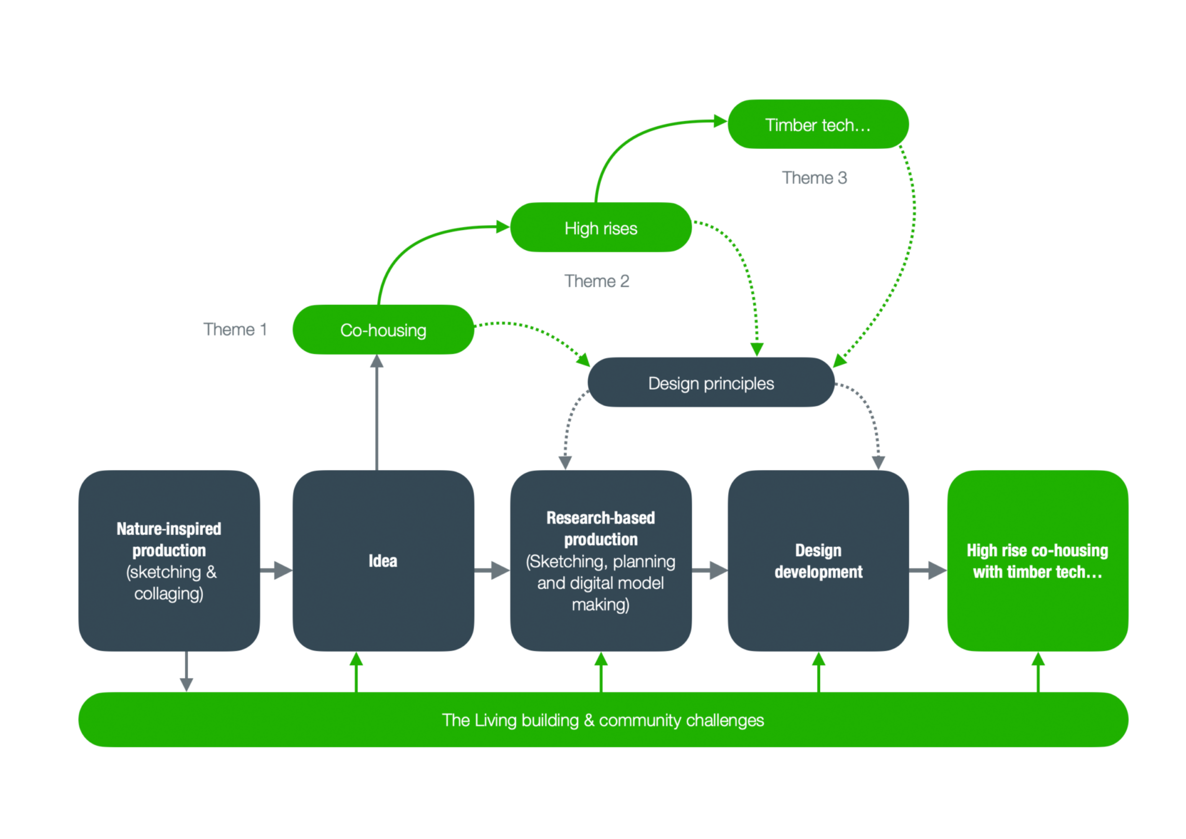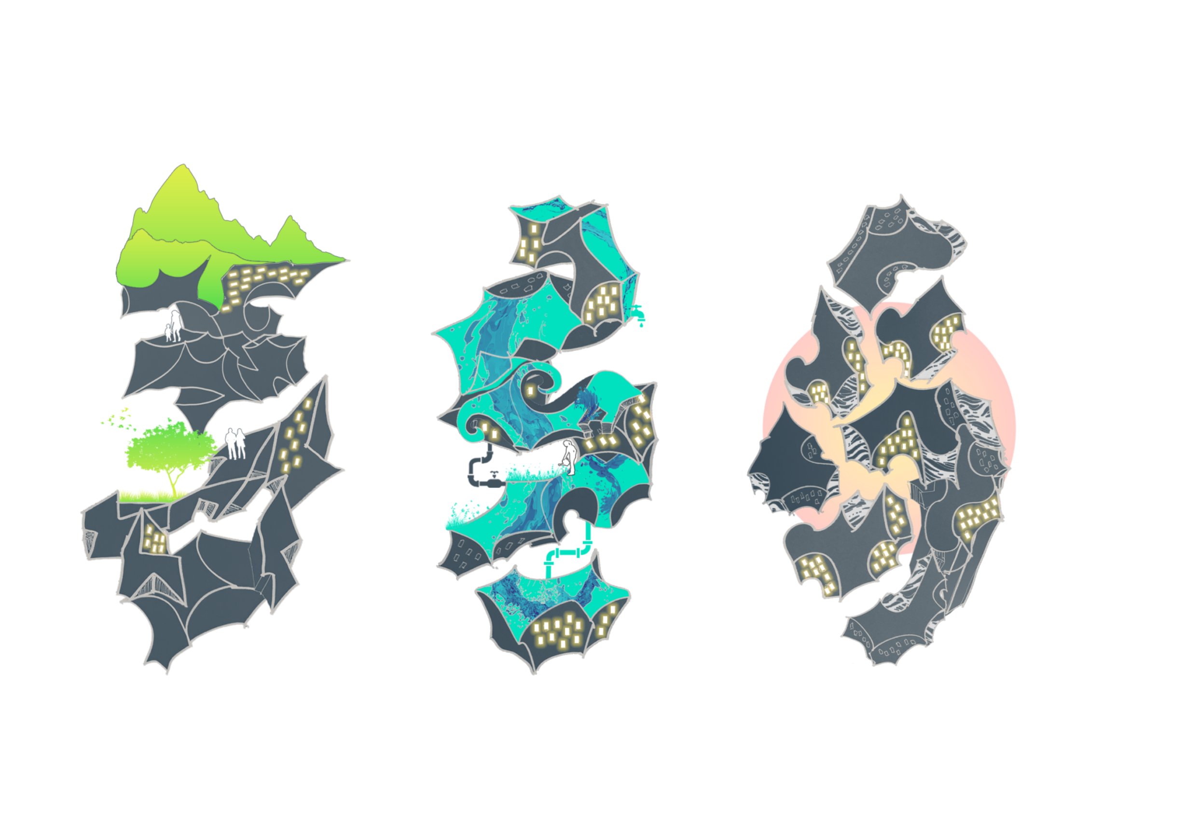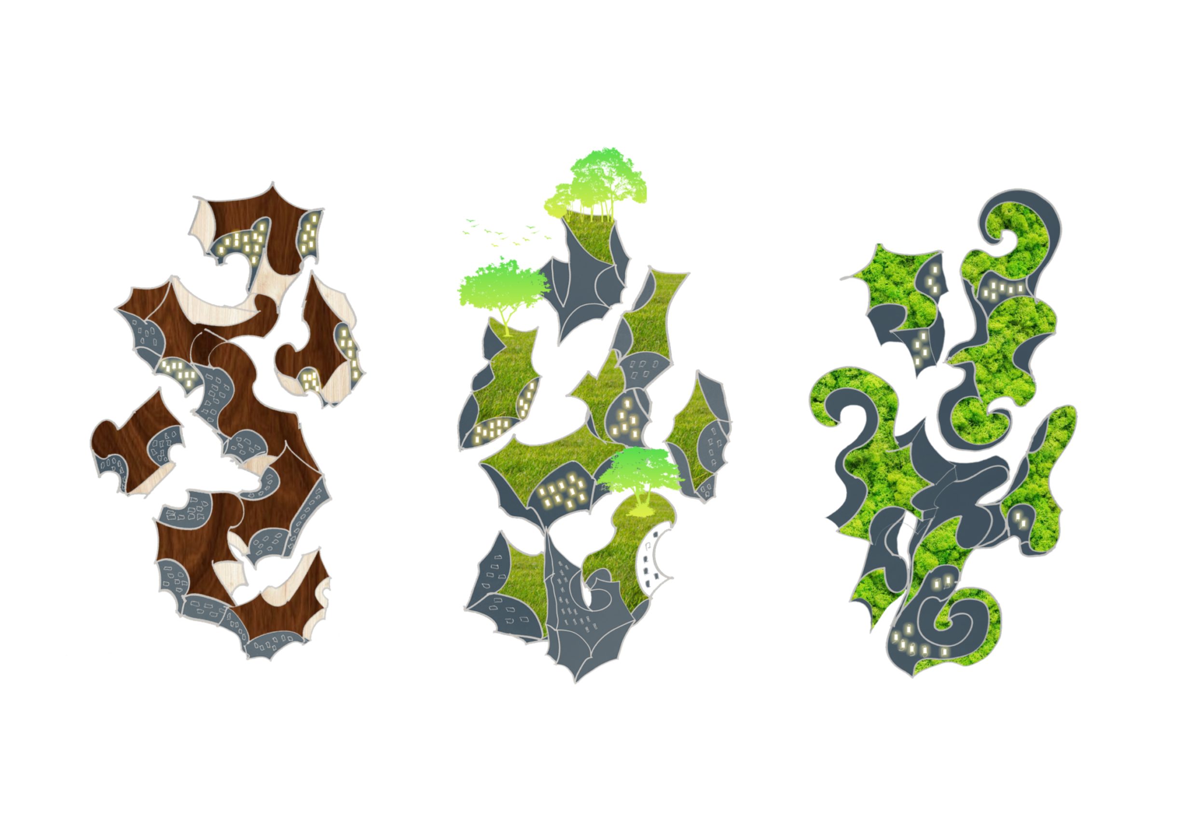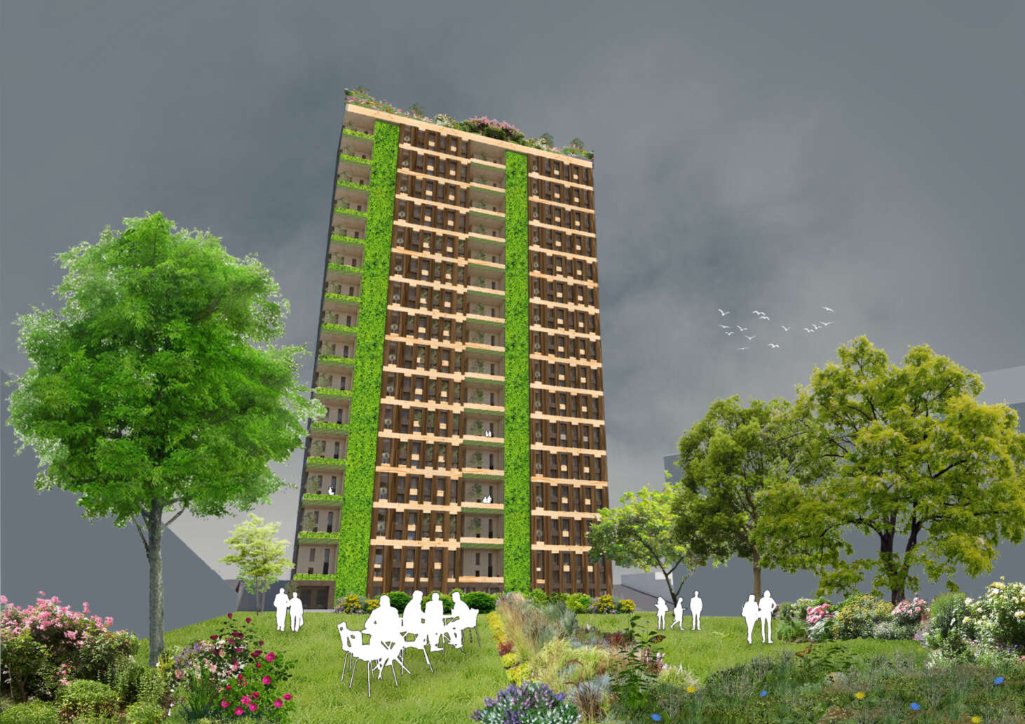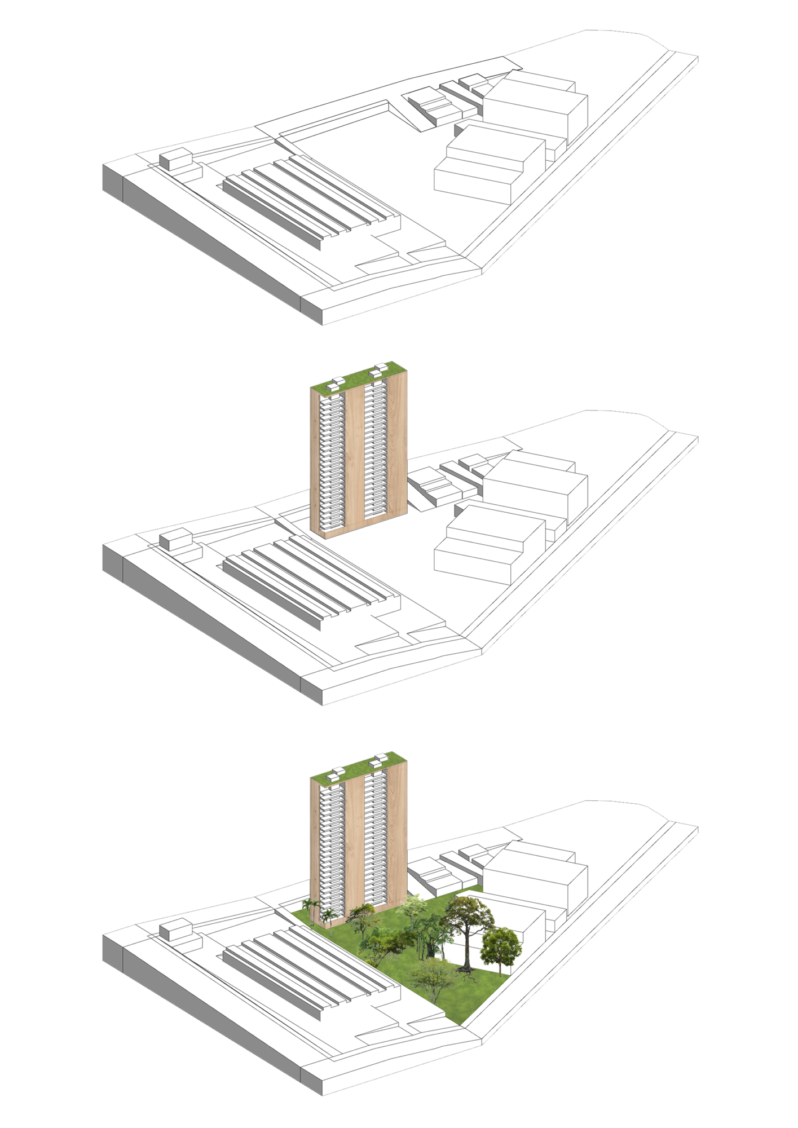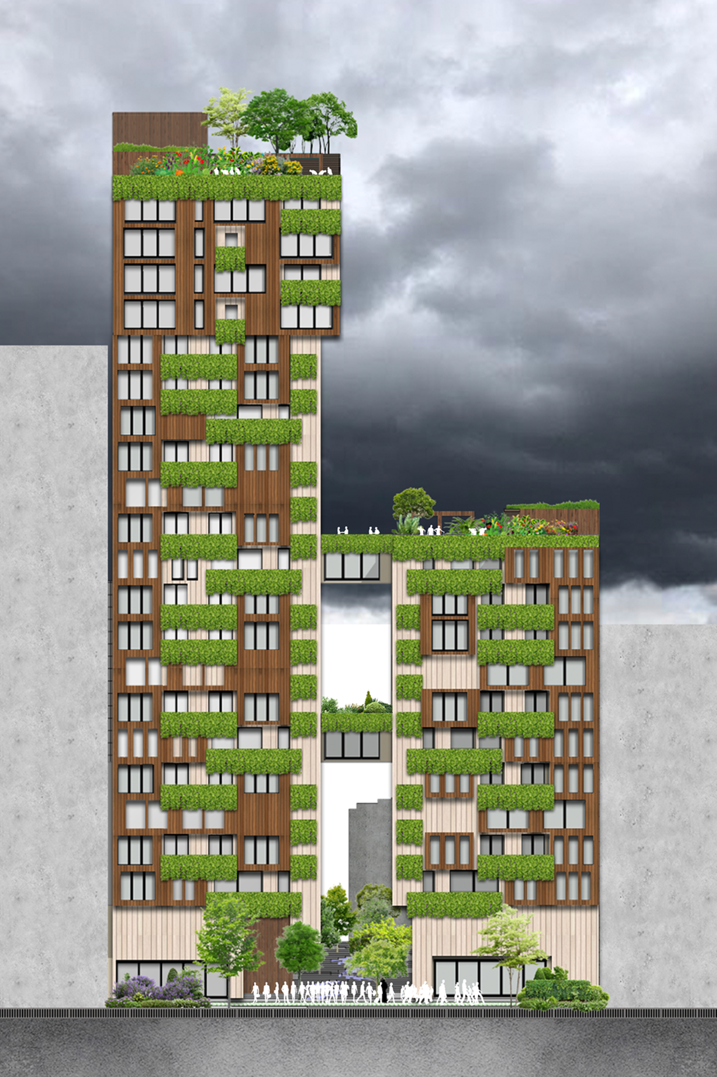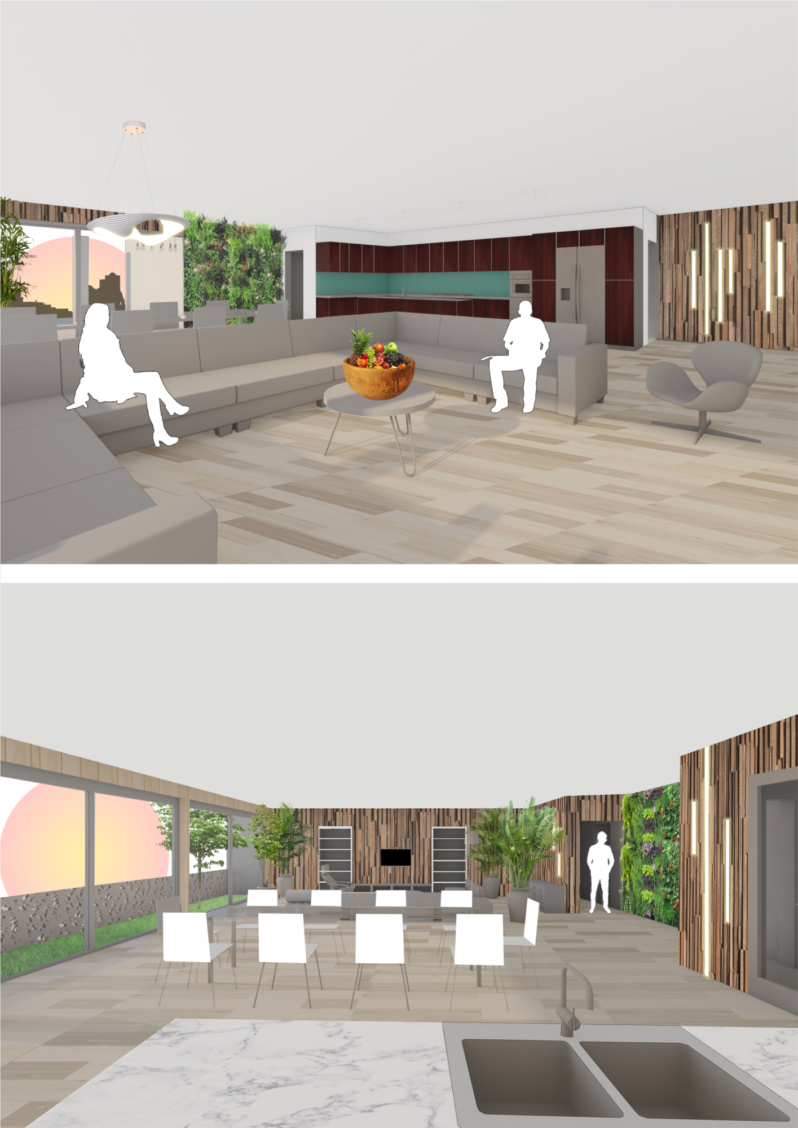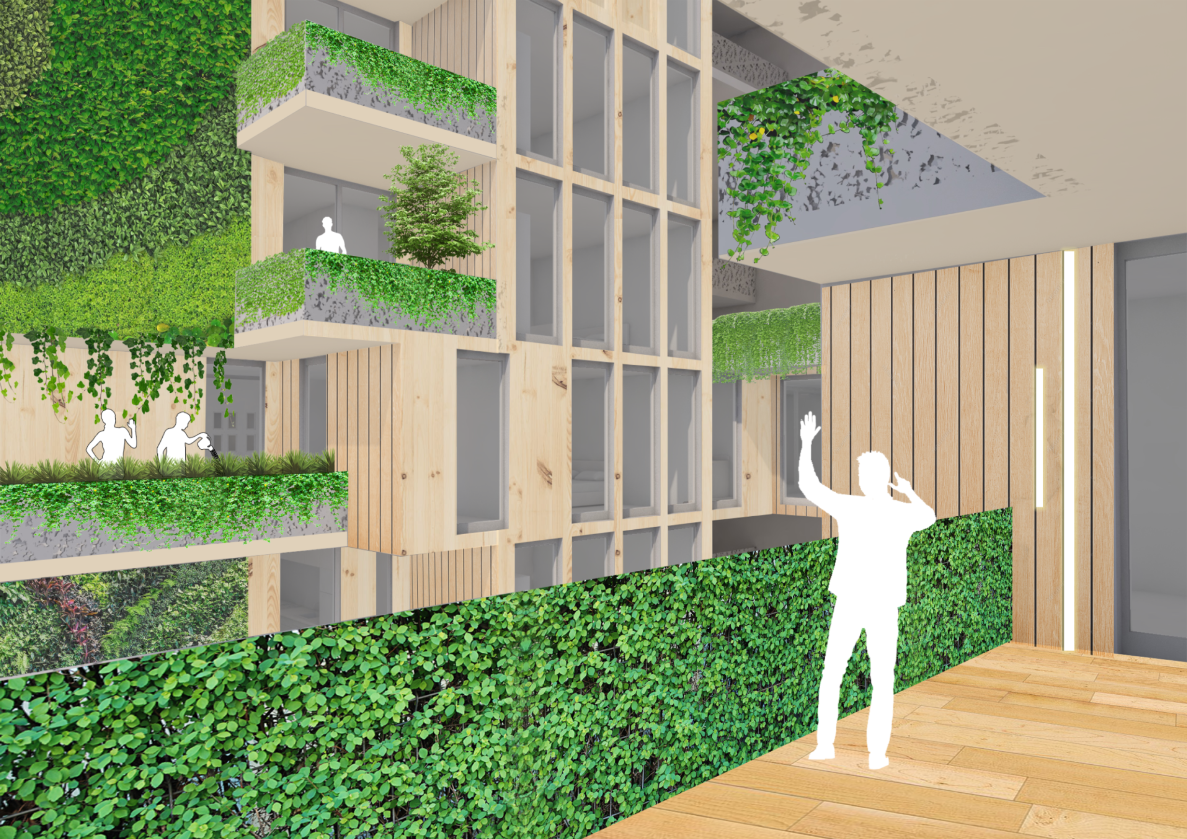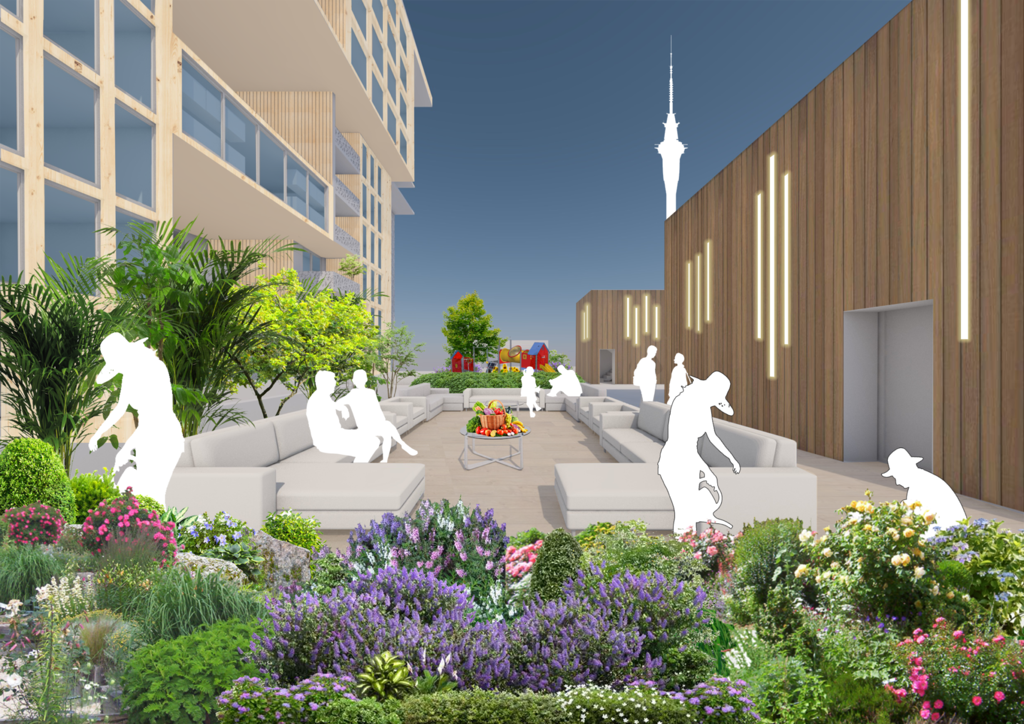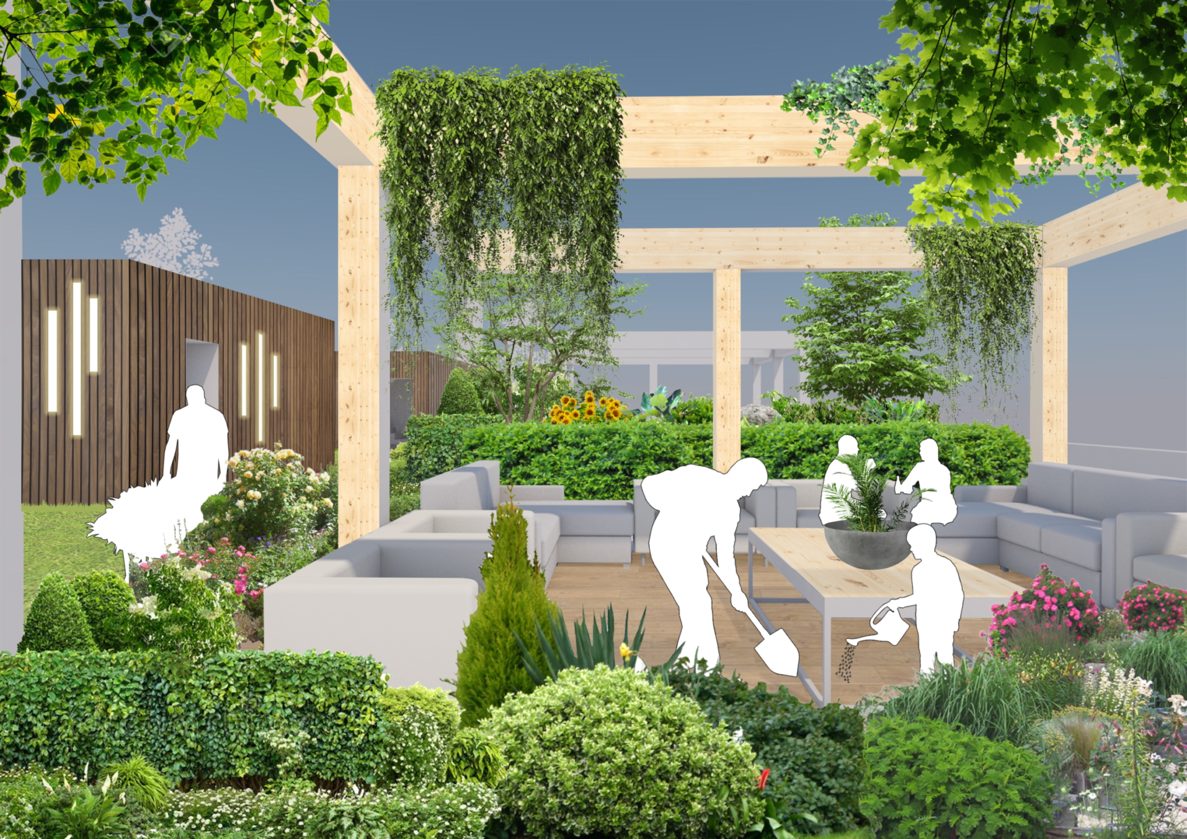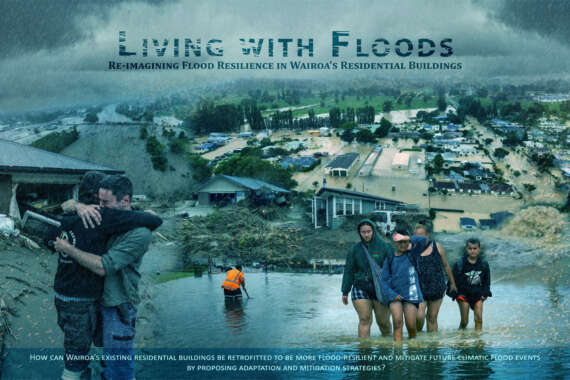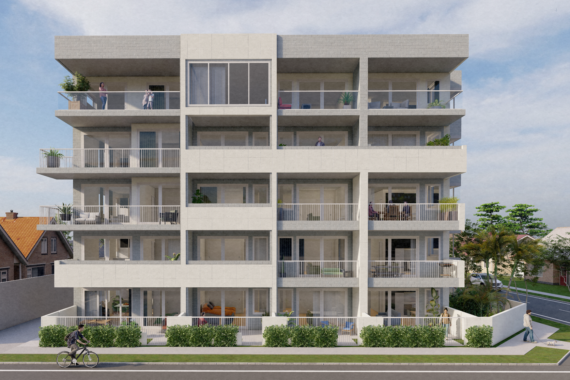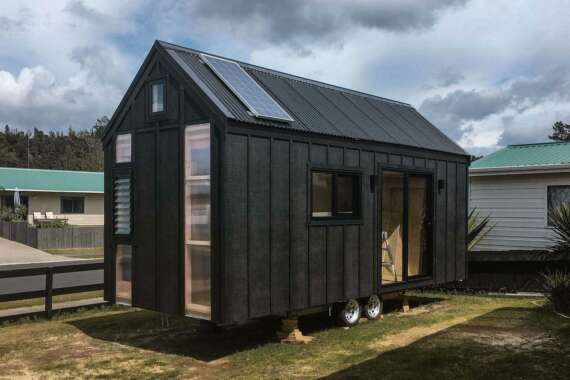"HOW CAN ARCHITECTURE FIGHT CLIMATE CHANGE BY HOUSING AUCKLAND’S GROWING POPULATION?” We live in a time of ecological imbalance partly decided by how much carbon our buildings emit into the atmosphere. The architectural industry looks to nature for new architectural solutions and inspirations to meet sustainability and economic demands. According to Auckland Council, the city's urban layout will grow as more people come from overseas. Without a sustainable housing proposal, the council's plan to house new residents endangers human health, wildlife and New Zealand's significant ecosystems. As the population grows, so will the area of urbanisation, pushing the natural environment towards the point of no return. The architecture industry has attempted to build net-zero housing but depends on high carbon-emitting building materials such as concrete and steel. New Zealand has access to timber, one of the most sustainable building materials globally. Yet, the industry is failing to create a sustainable future for the growing population by using building technologies and design processes that contribute to the global problem of climate change.
