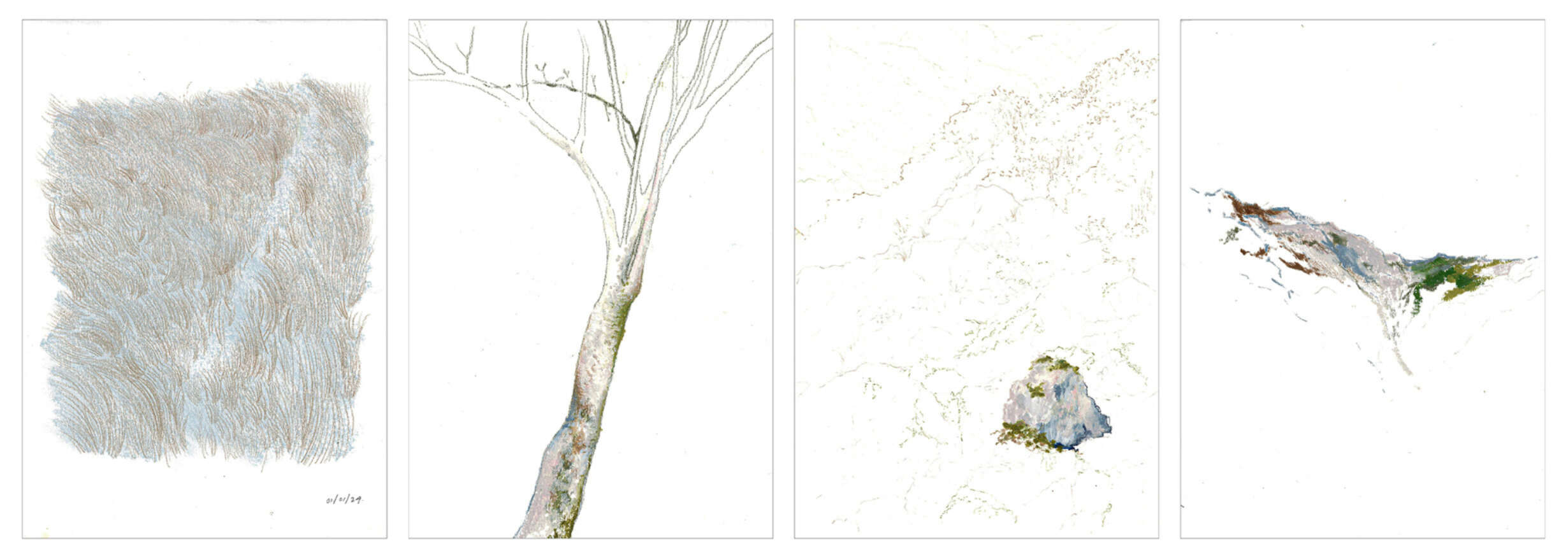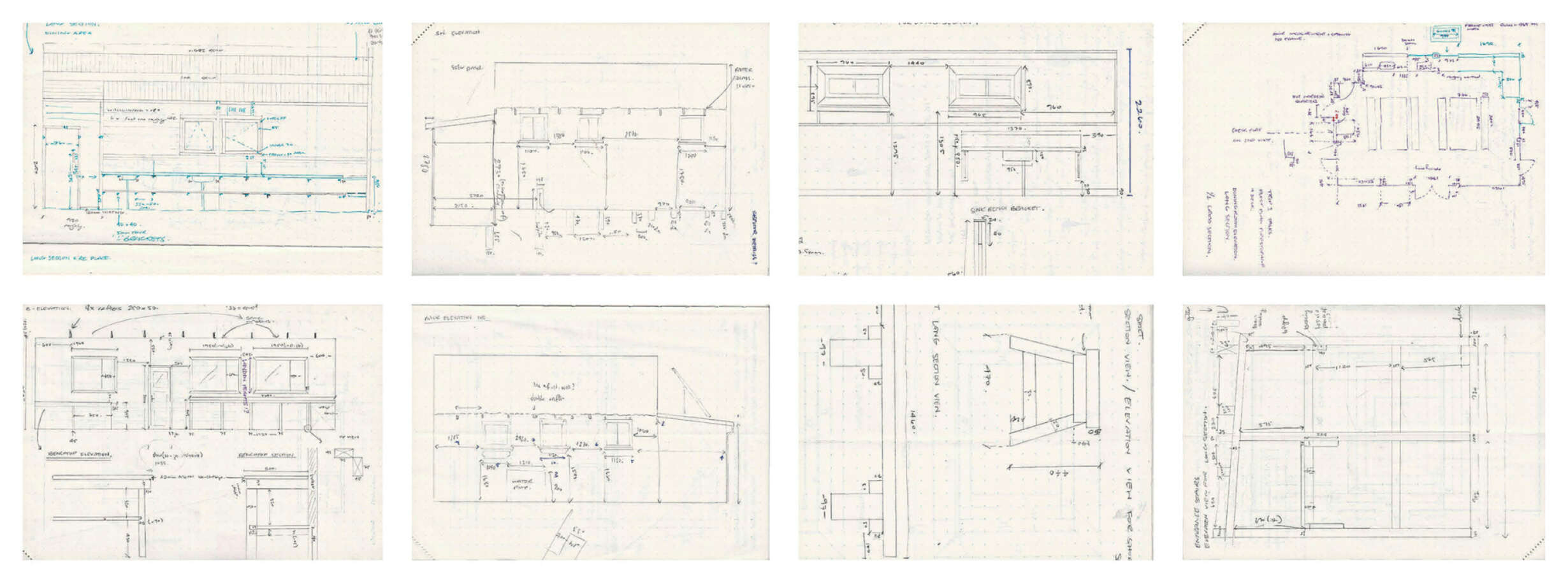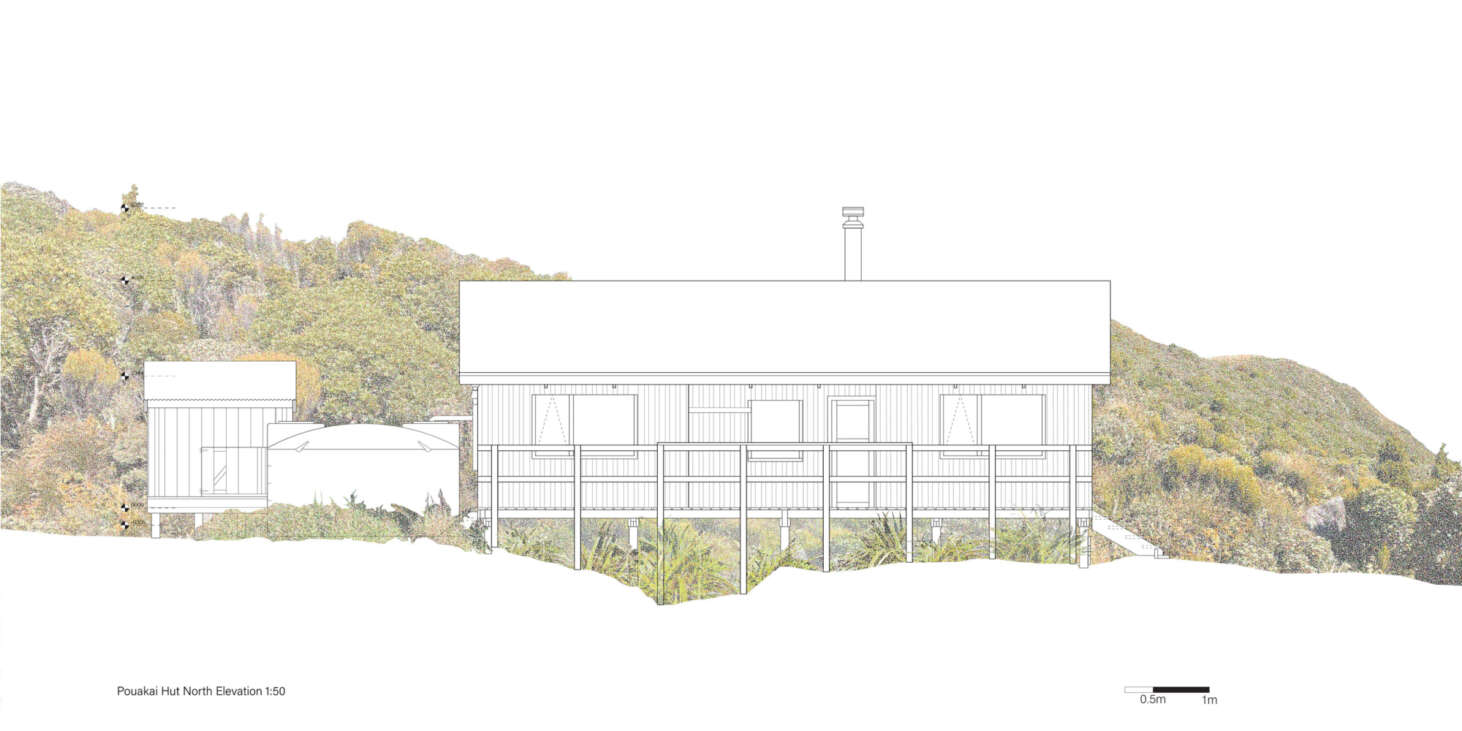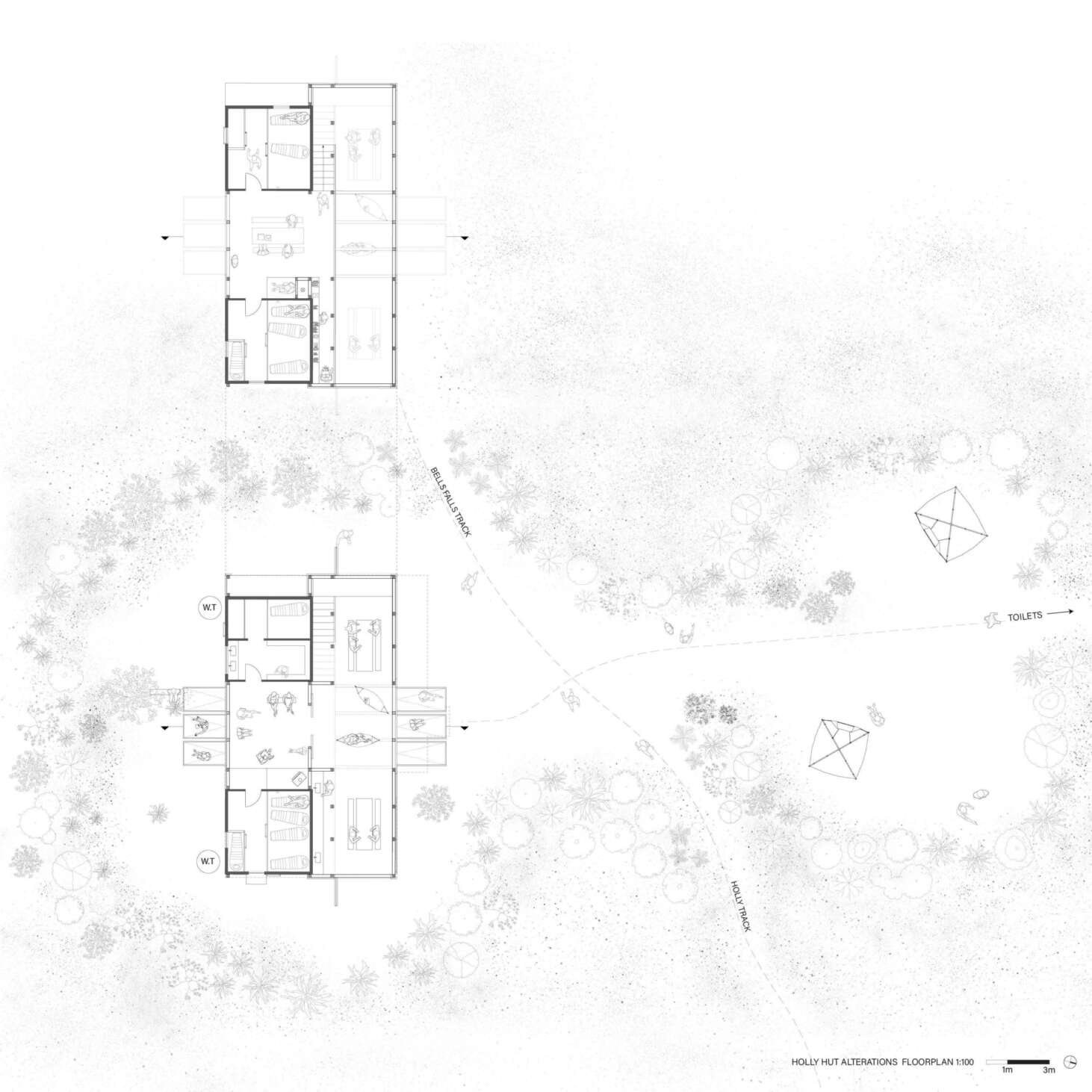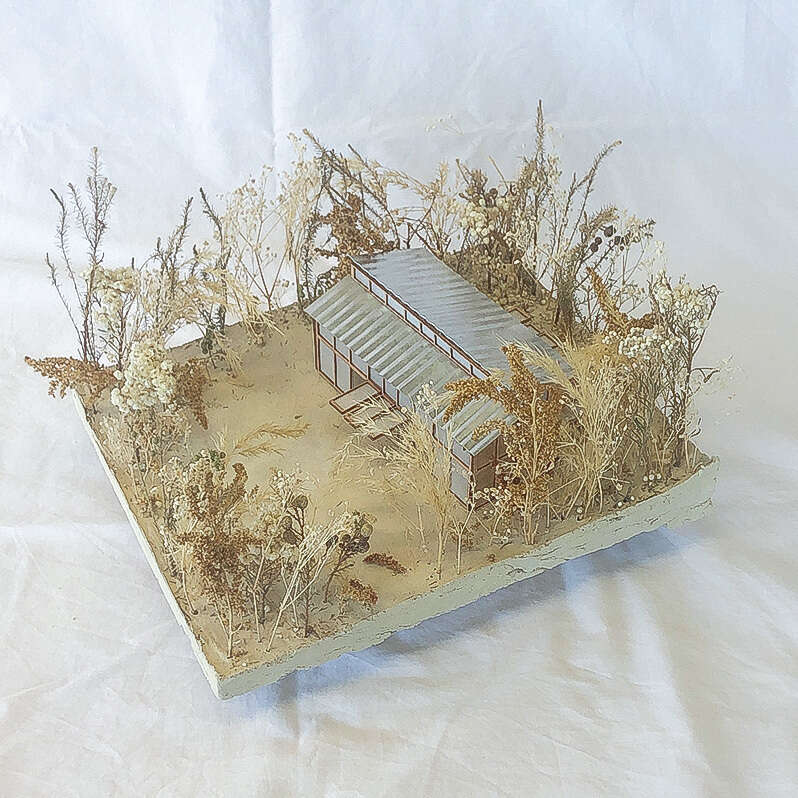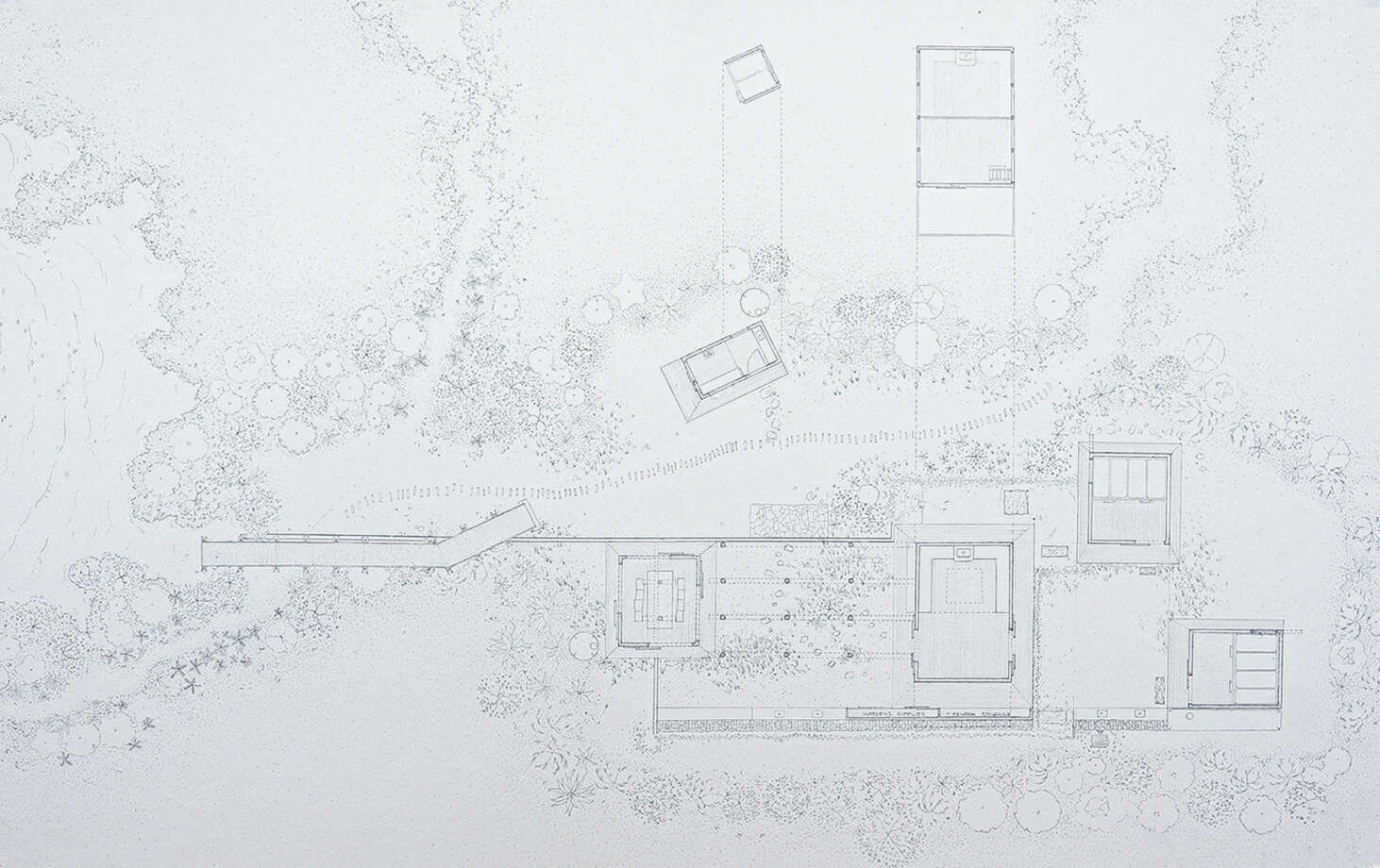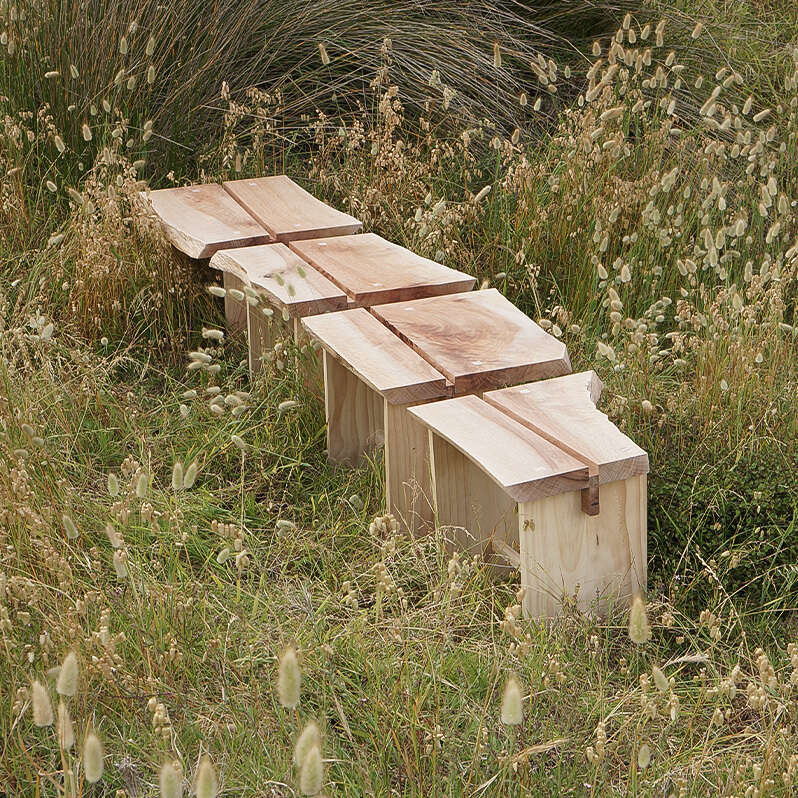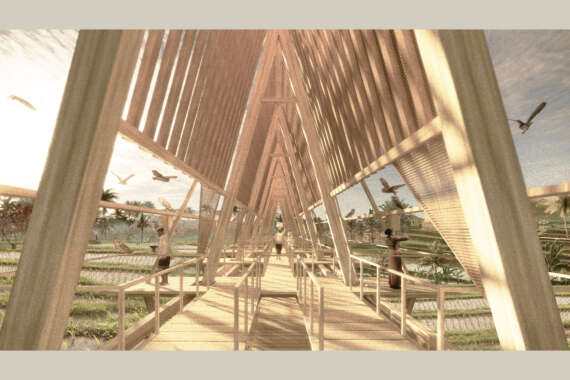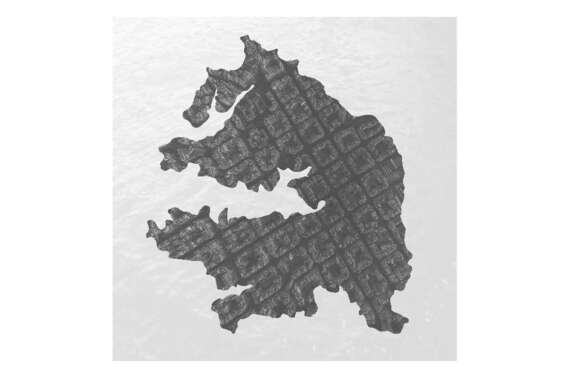Our Stories Begin with the Trees
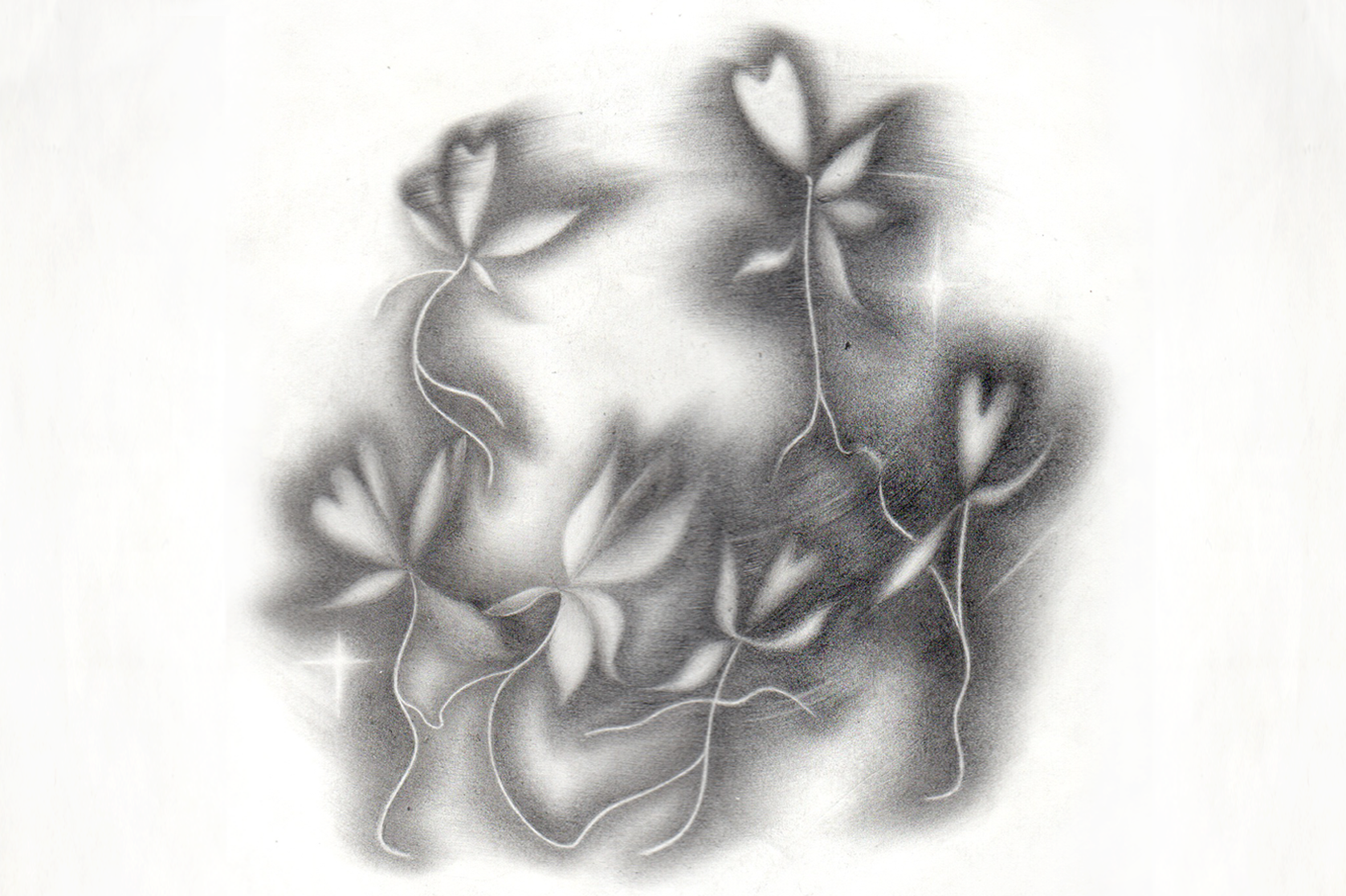
Landscapes are cultural constructs and topographical realities; however, in Aotearoa/New Zealand, there is yet a legislative framework protecting both the cultural and natural heritage values of our landscapes. Consequently, few places exist where people, culture and indigenous ecology coexist. Although legislative change can directly impact landscape transformation, culture evolves dynamically, allowing it to influence present conservation outcomes. Architecture, as a product of culture, can express shifting landscape perceptions.
Guided by the word 'purakau' (story), which is built upon the word 'rakau' (tree), this thesis examines how architecture can connect the cultural and natural heritage values of Mt. Taranaki and, in doing so, support landscape conservation in the region. Alterations are proposed for four existing Department of Conservation(DOC) huts within Egmont National Park. Their spatial strategies are then synthesised into a final design for the former Lake Dive site, which acts as a new protocol for DOC huts on Mt. Taranaki.







