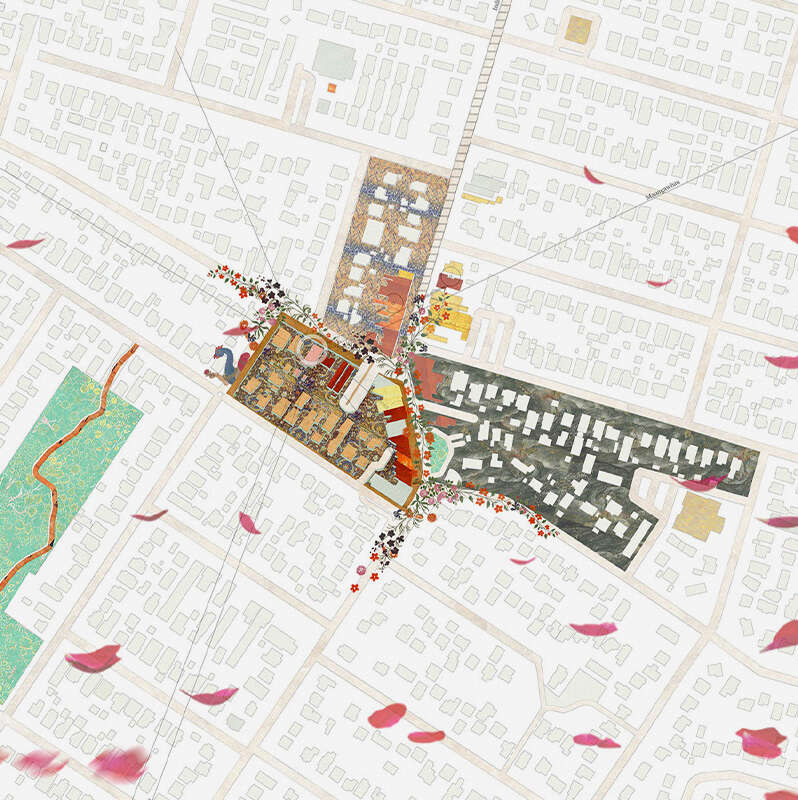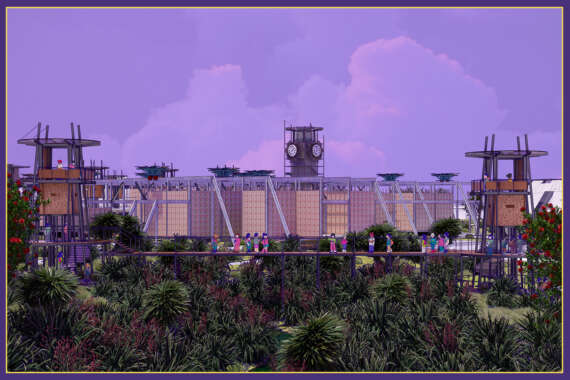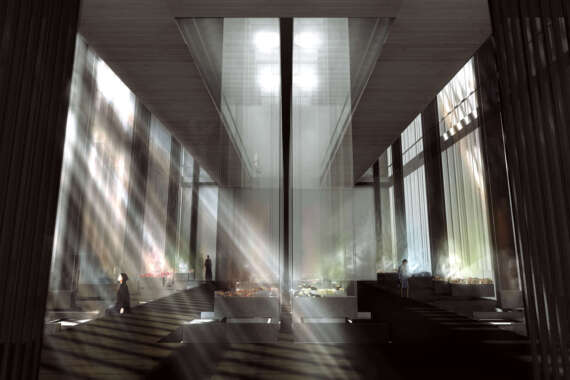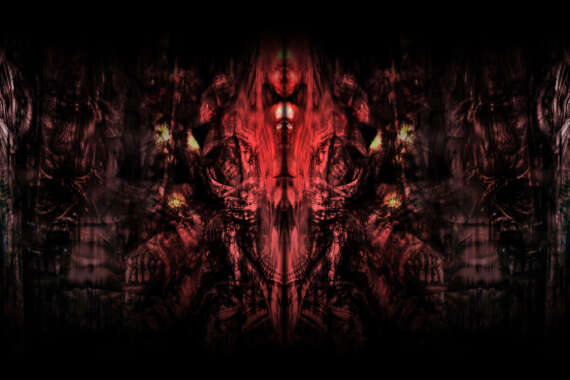Monsters In Architecture: A Quest for the Architectural Representation of South Asian Migration in Aotearoa
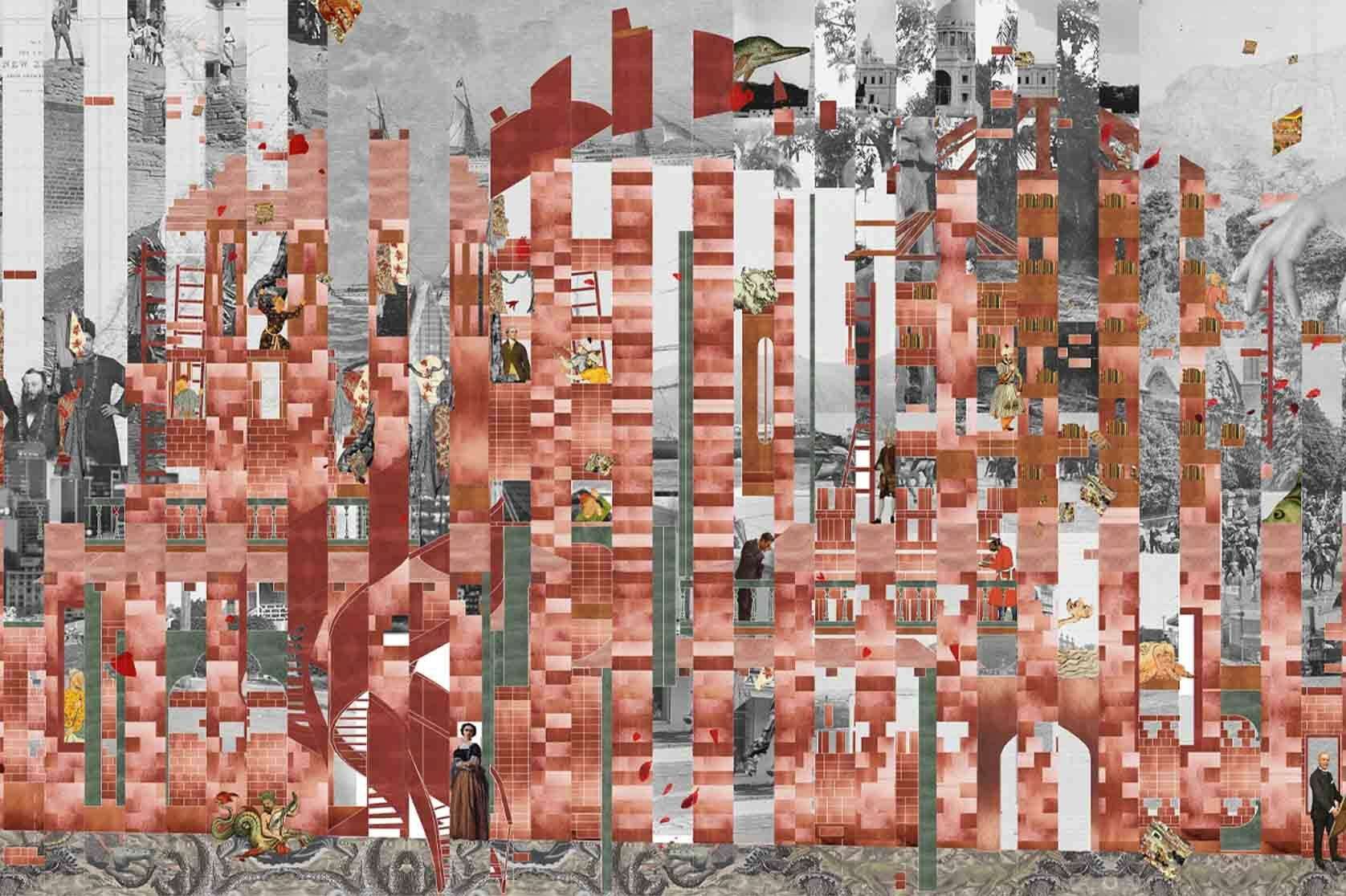
Aotearoa has not always been the land of inclusivity that it represents today. The history of New Zealand's immigration policies and attitudes towards the South Asian community is a highly controversial chapter in Aotearoa's history. The narratives and presence of early South Asian immigrants have been trivialised and dismissed within local historical texts. This manipulation links to the existence of several problematic immigration policies, particularly New Zealand's 'White Policy' and the formation of the White New Zealand League. Such policies and actions have served as purposeful means of erasing the South Asian presence in Aotearoa's history.








