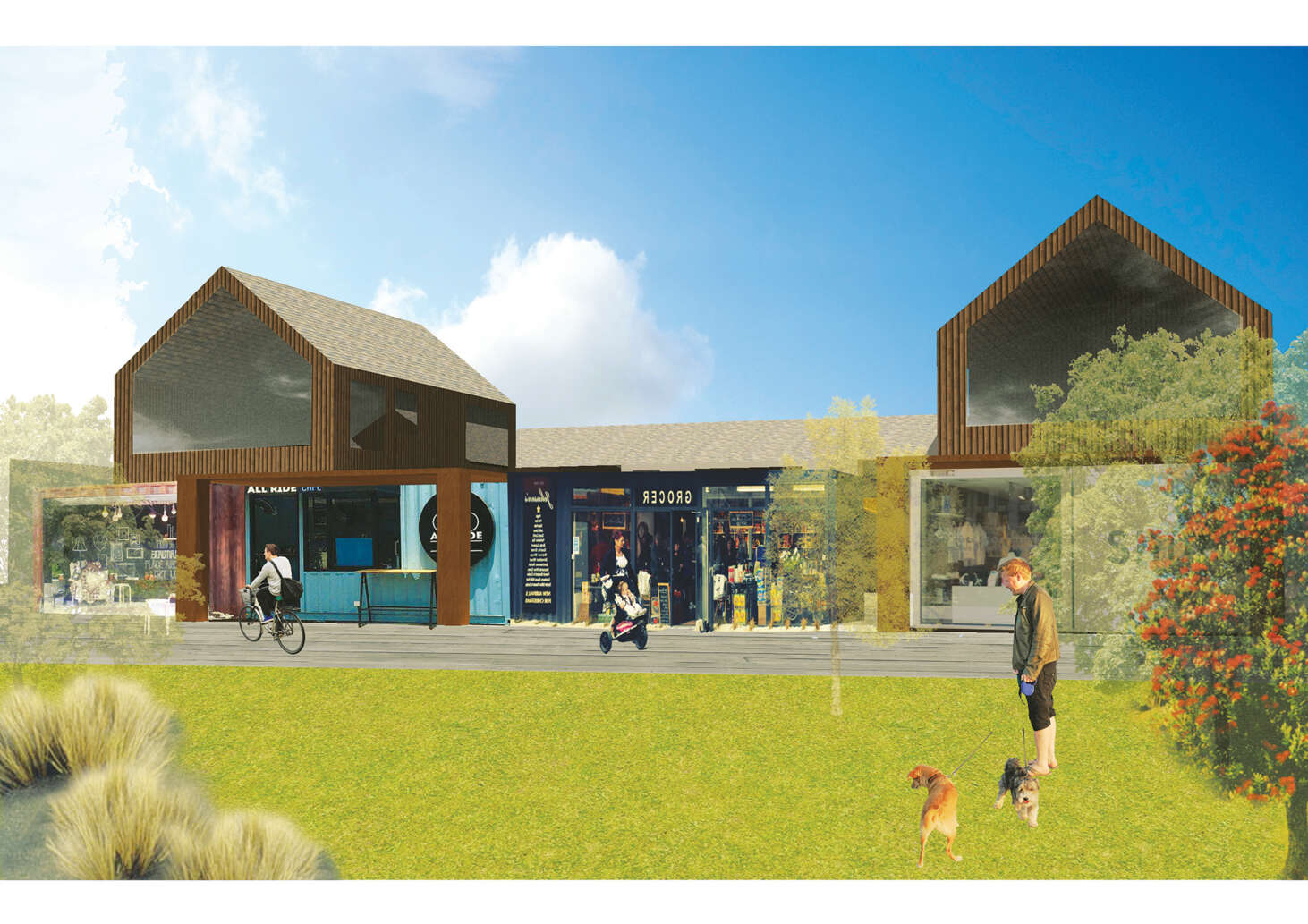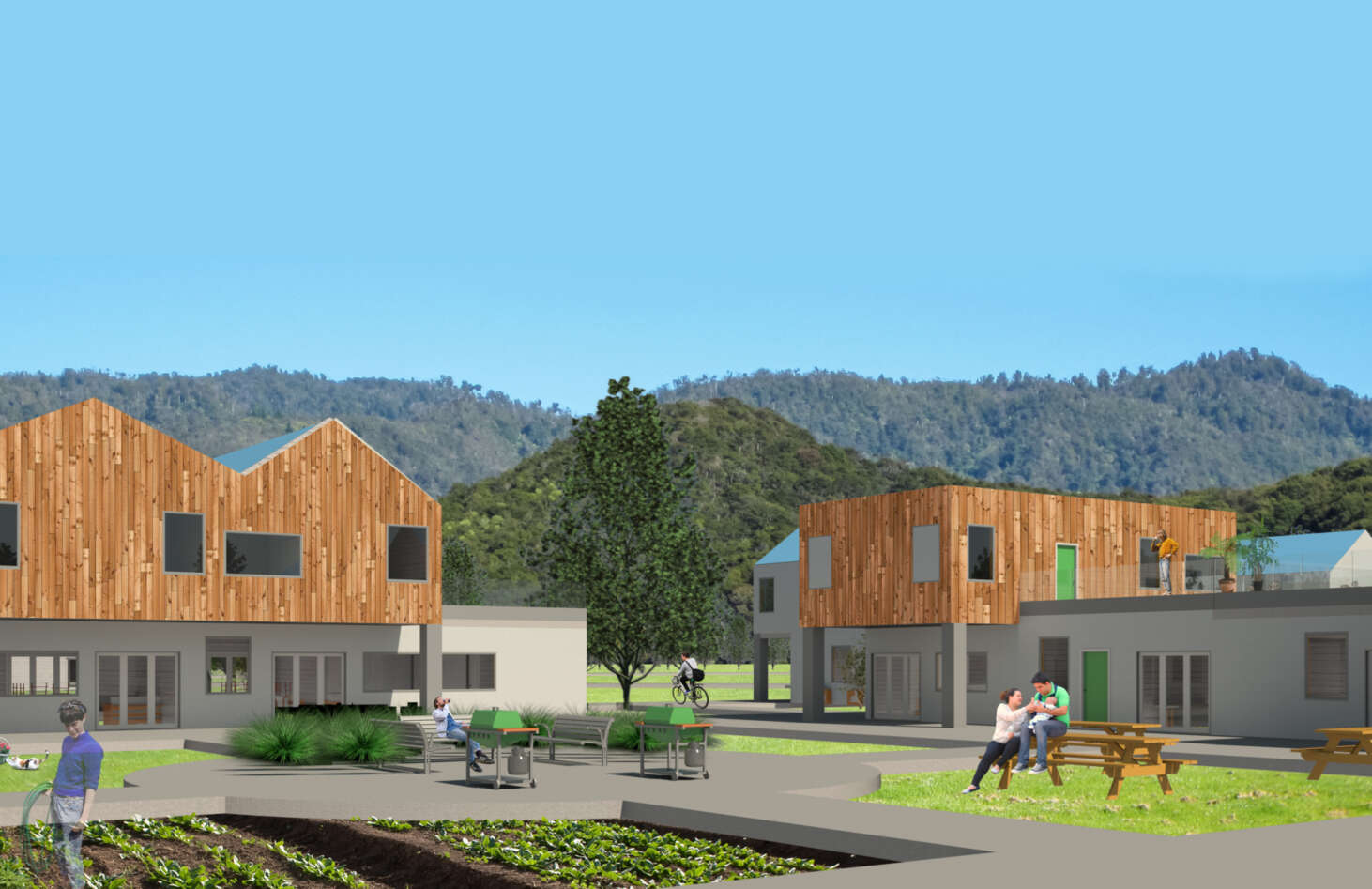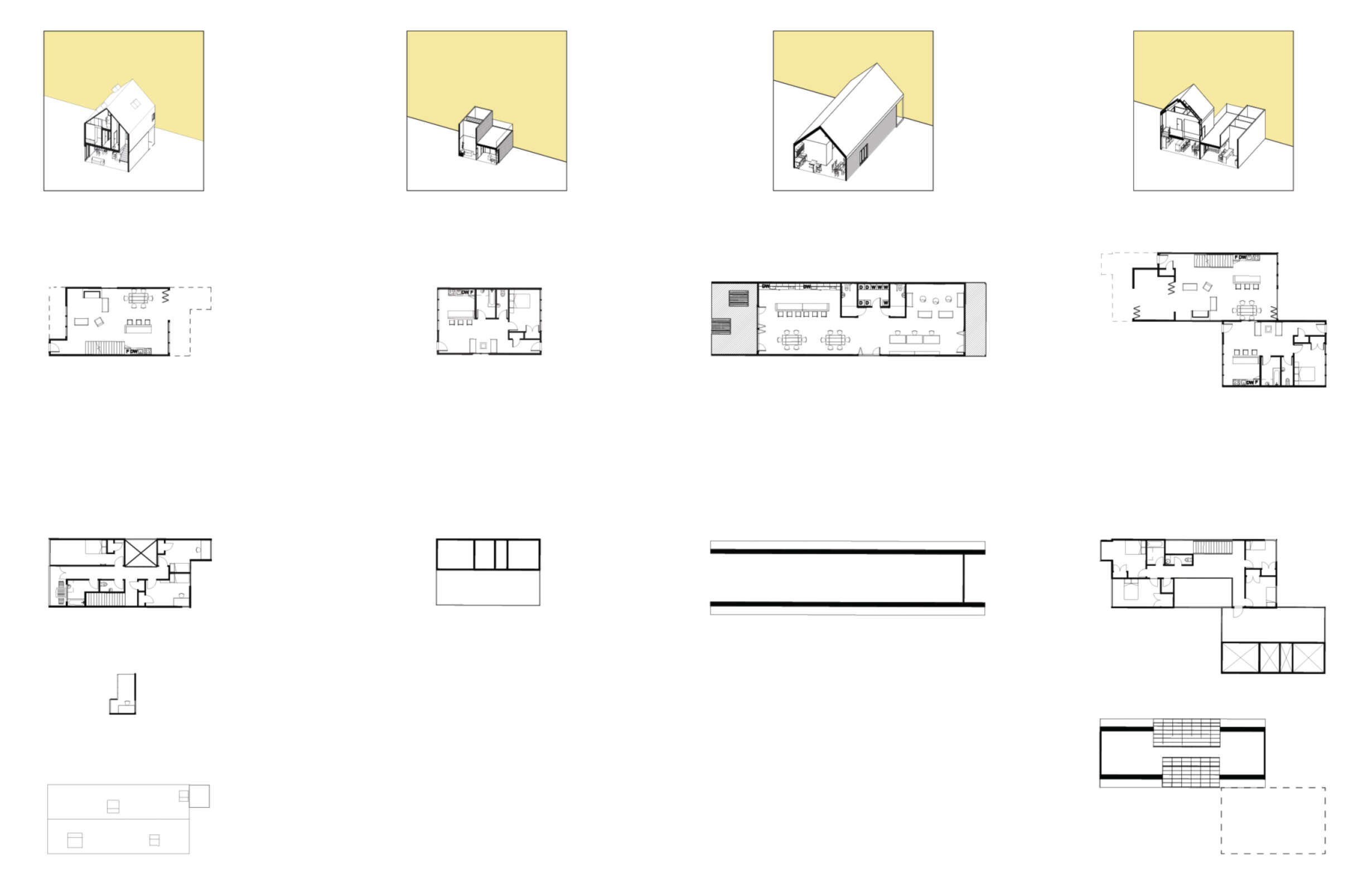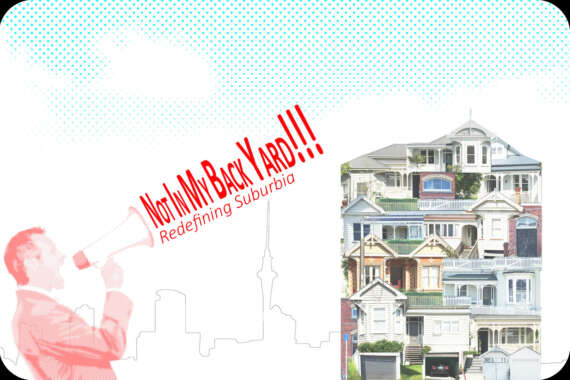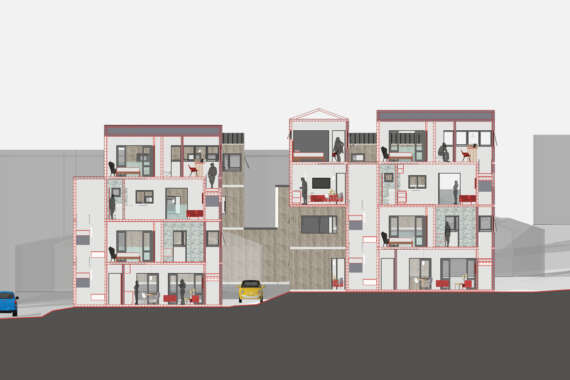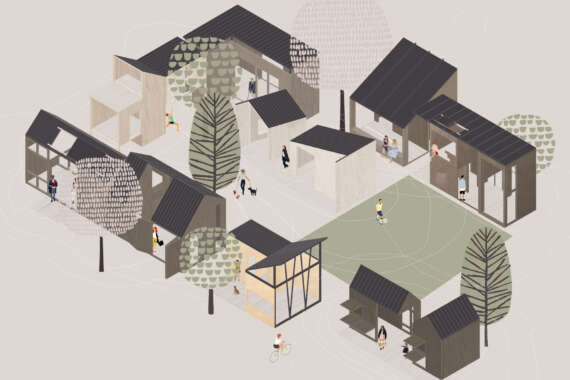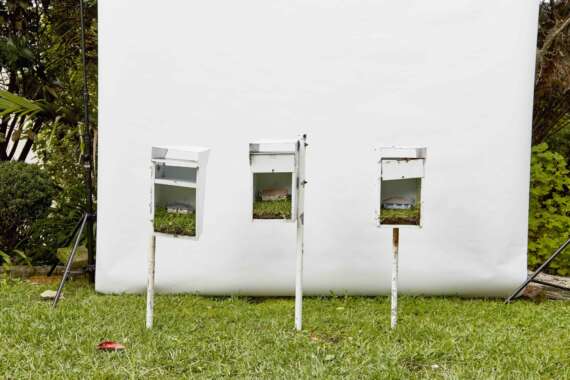Landscapes of Desire: Designing for Equitable Access to the Gentrifying Tasman Coastline
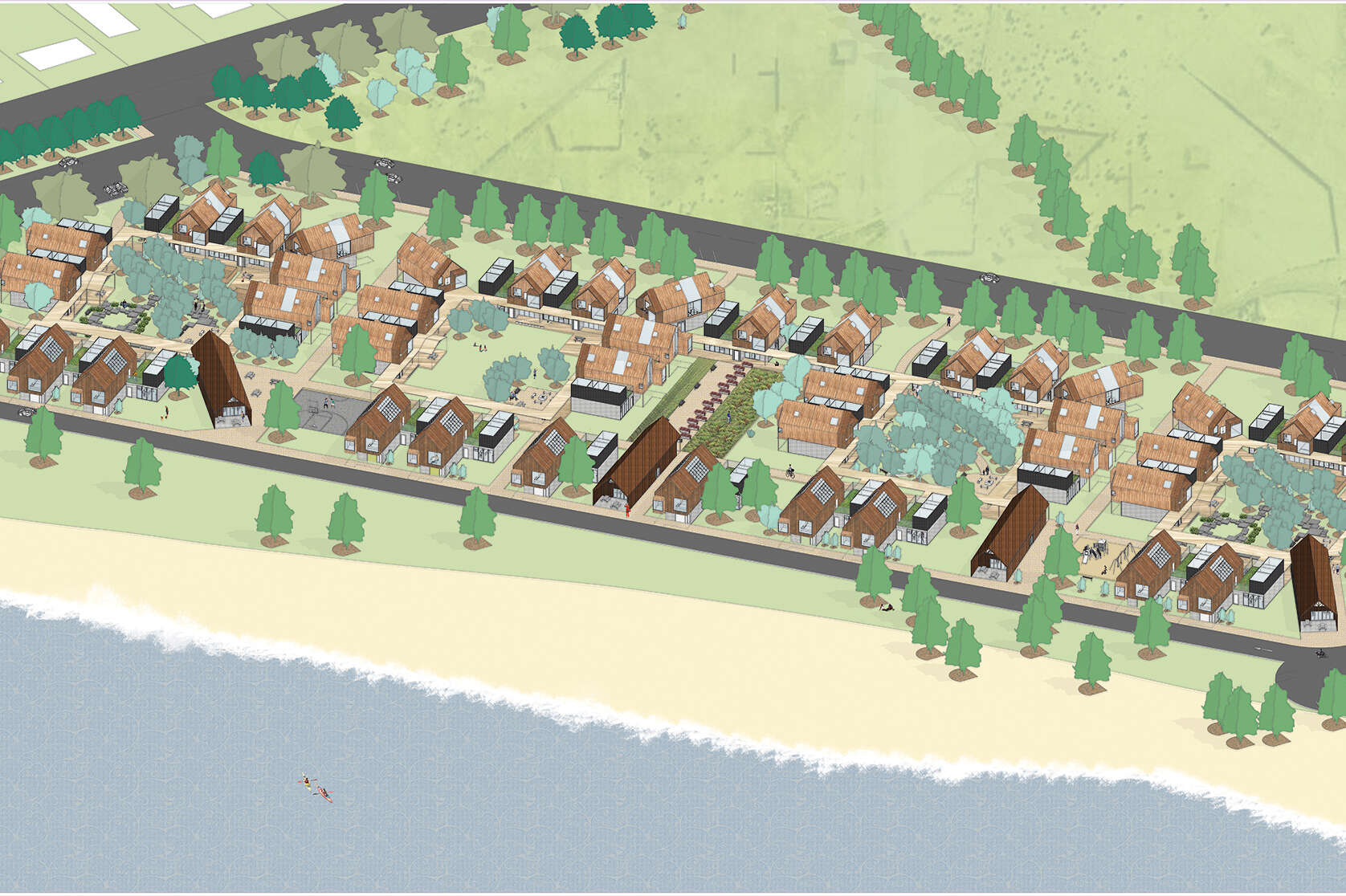
The desire to visit and live in New Zealand’s coastal landscapes is causing an increase of property prices in areas like the Tasman District (Freeman & Cheyne, 2008). Median sale prices in town centres including Motueka near half a million, which raises the question of how residents are to access these spaces with a median wage of only $19,500 p.a. (Residential Sales Price, 2017). This thesis takes the case study of Marahau, a village 30 minutes’ drive from Motueka, and at the start of the Tasman District’s greatest draw: the Abel Tasman National Park. This proposal contends that with increased care in future design for Marahau, the village could act as a satellite for Motueka, supporting long term residents, tourists, and seasonal workers alike. Hence, the newly designed Marahau would alleviate current pressures on Motueka, as well as ensure positive outcomes for the whole community should any gentrification occur. In this way, this thesis aims to create a design that fosters equal access for all to the coastline. I argue that for any gentrification to have a positive effect for existing residents as well as incoming gentrifiers, a flexible housing model that is suitable to the needs of both long term residents and short term users needs to be implemented.








