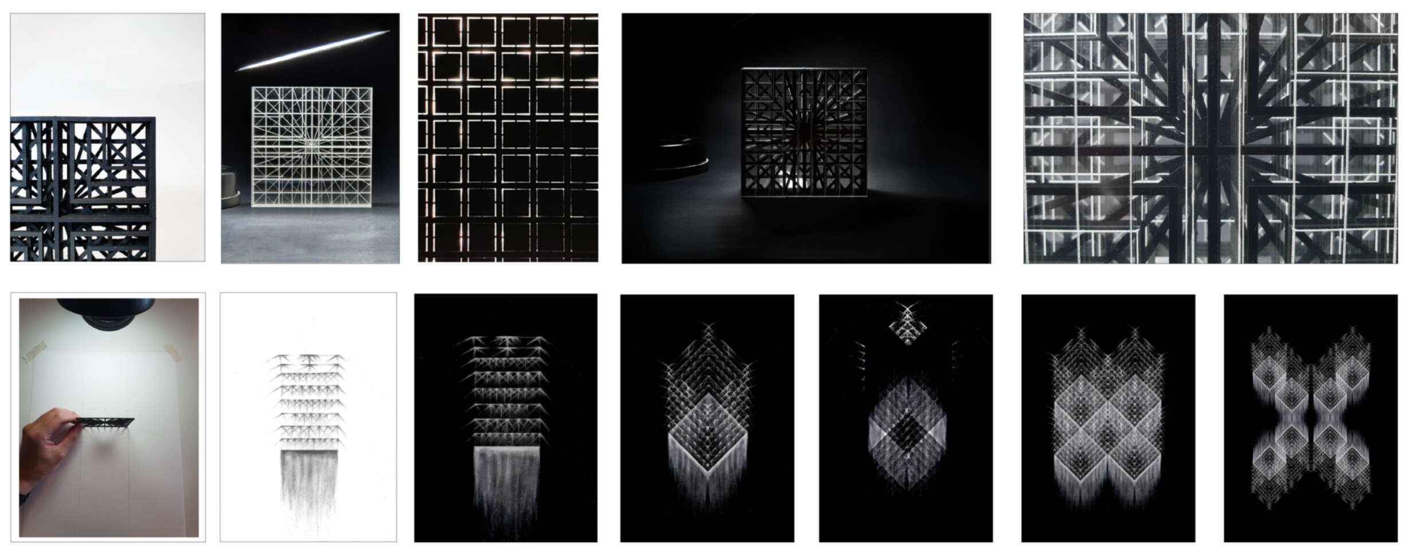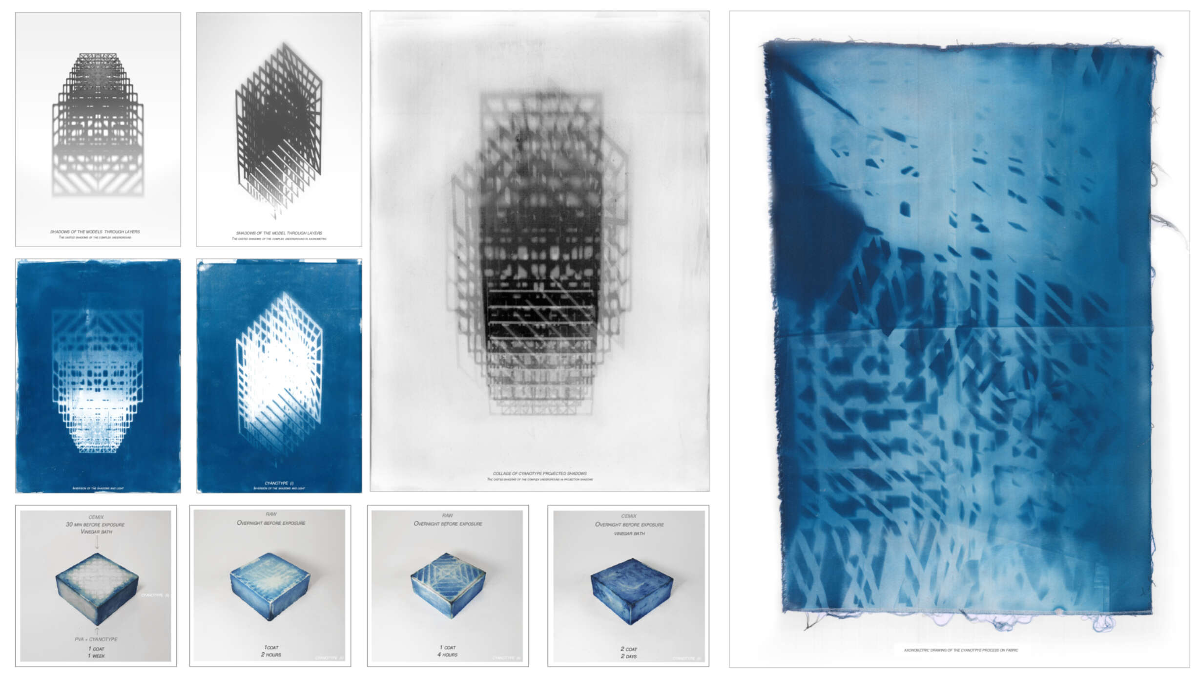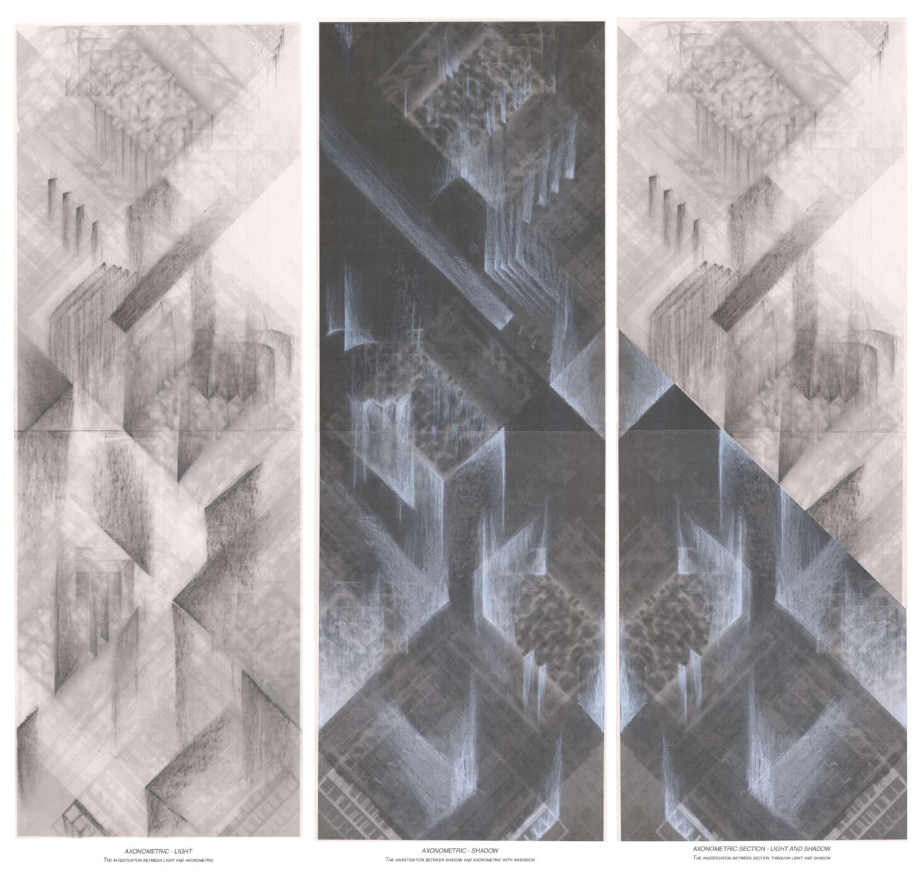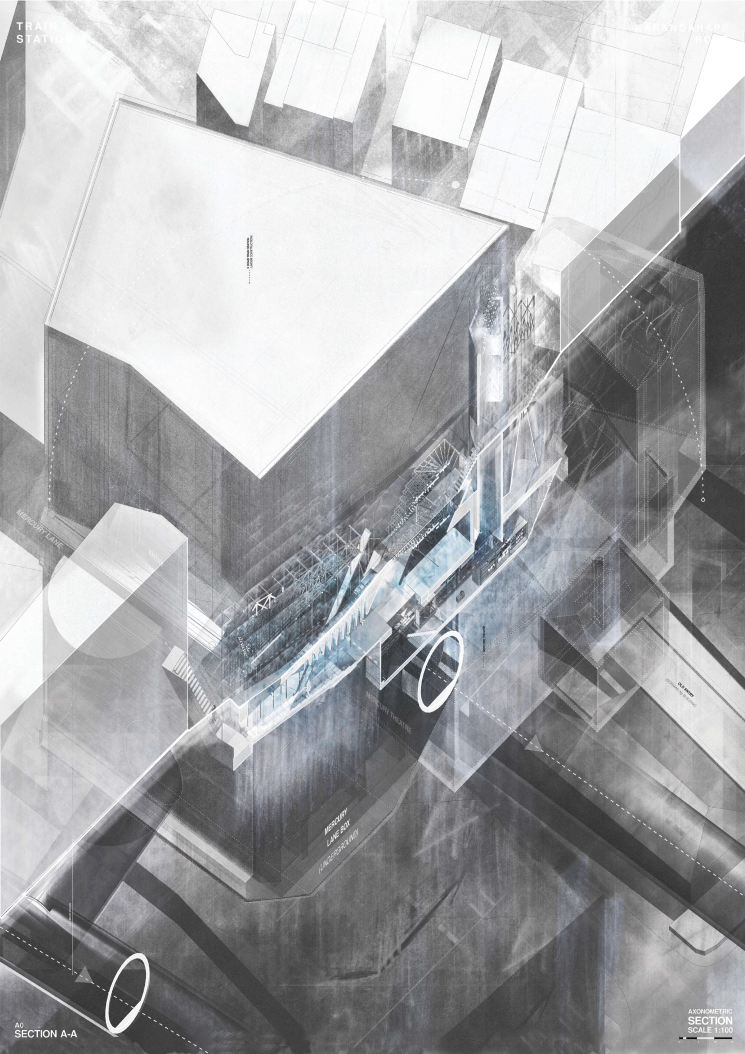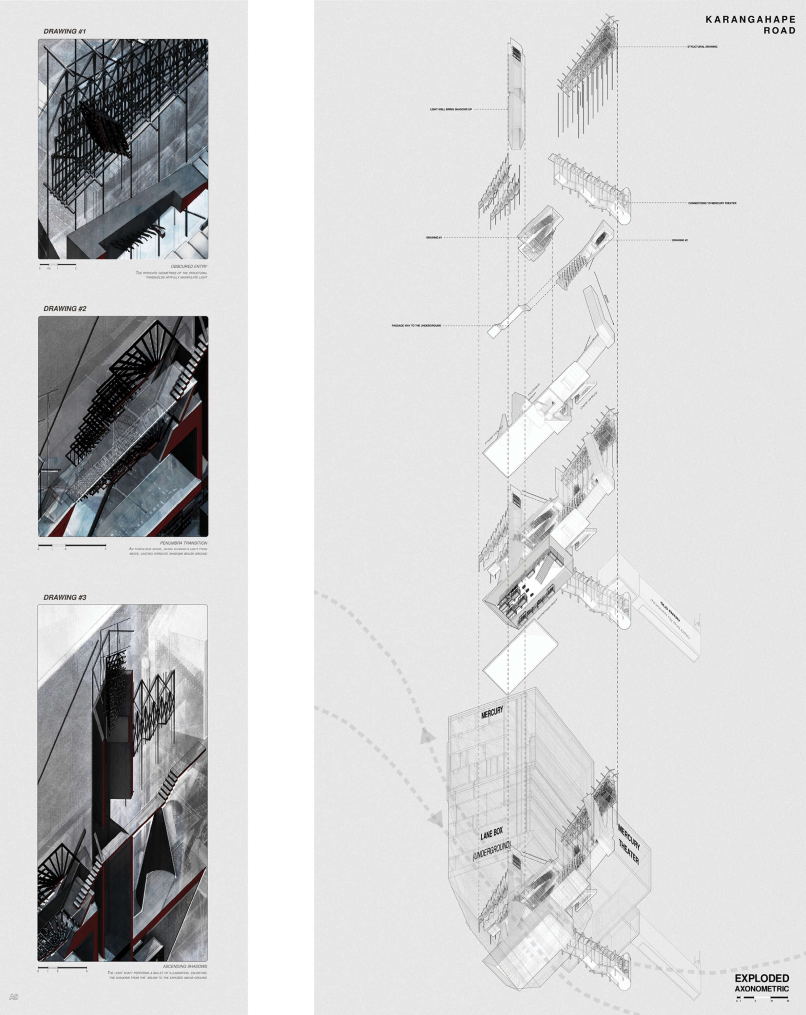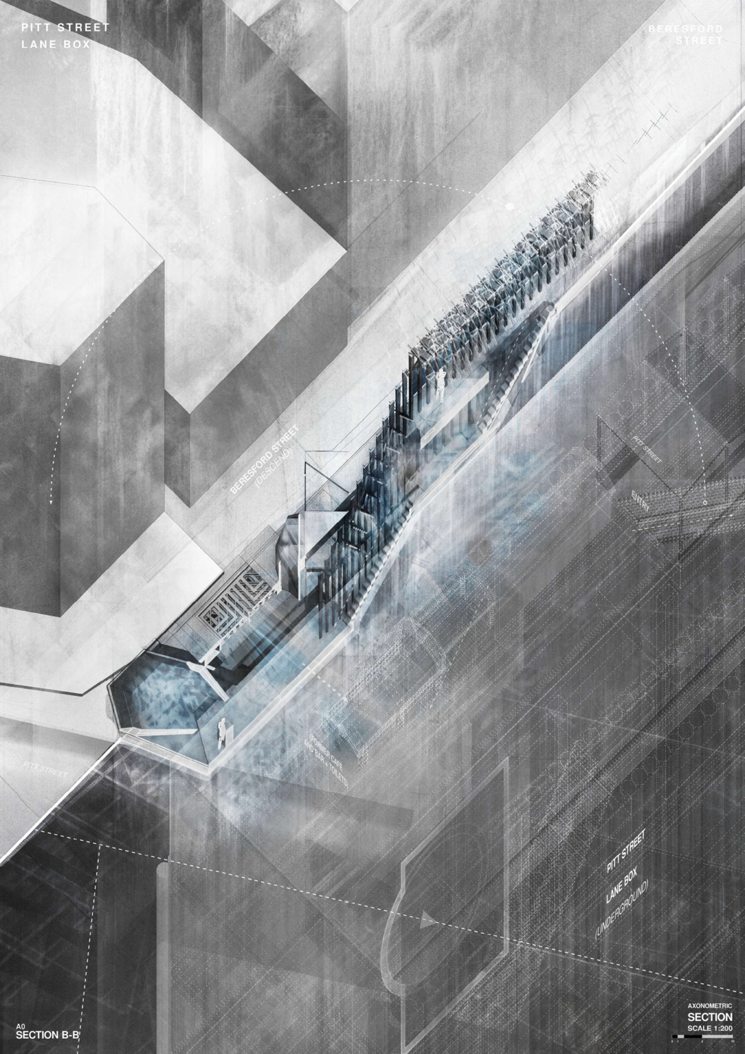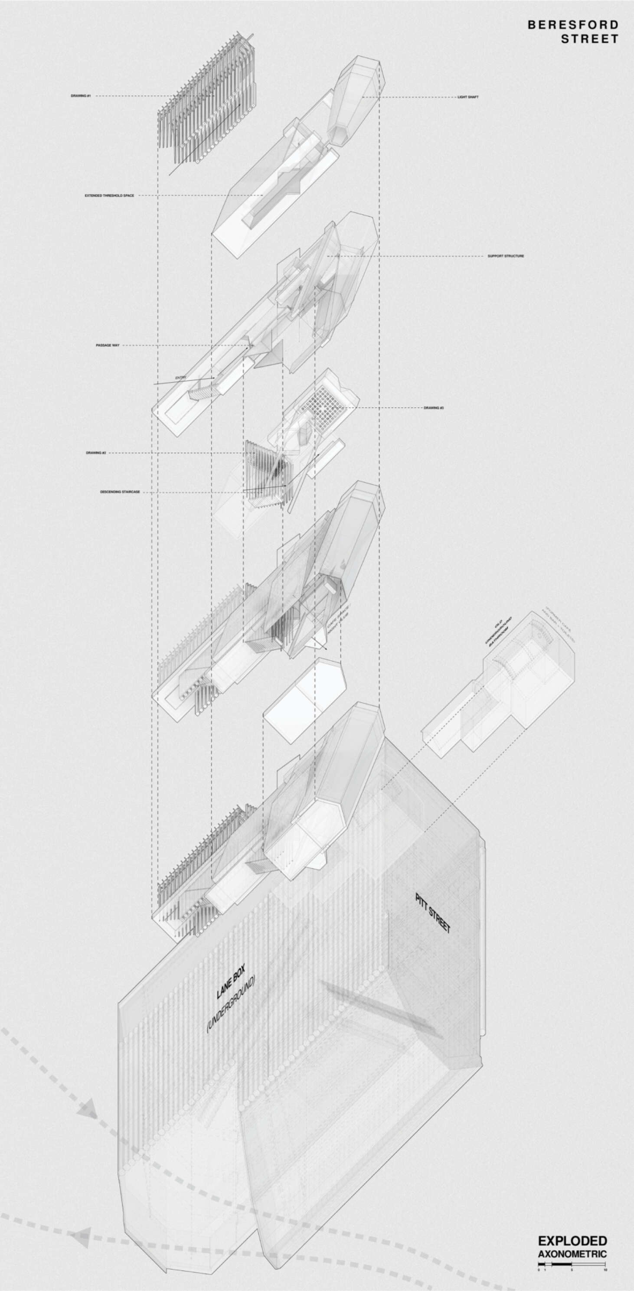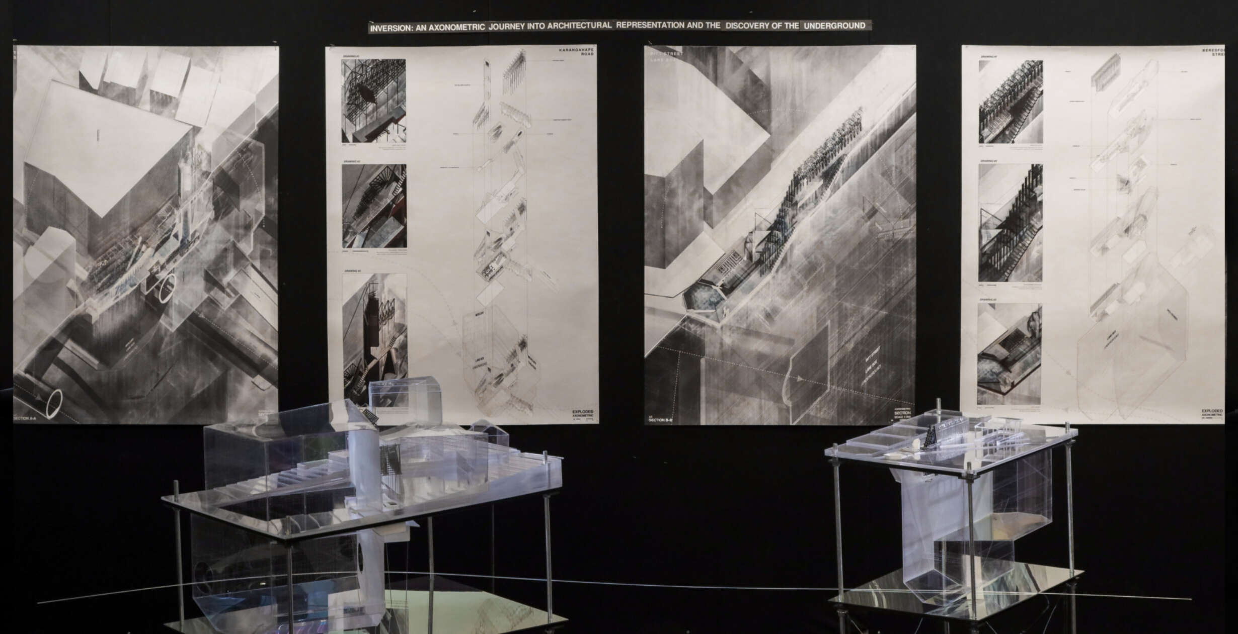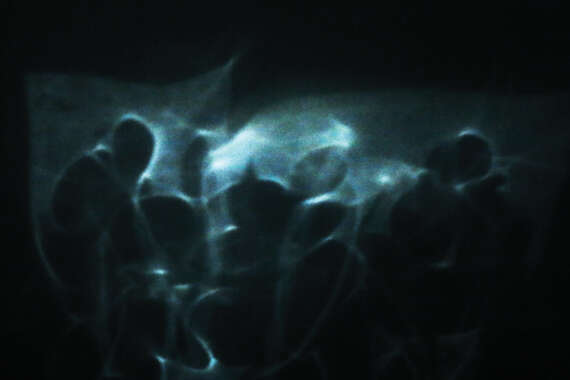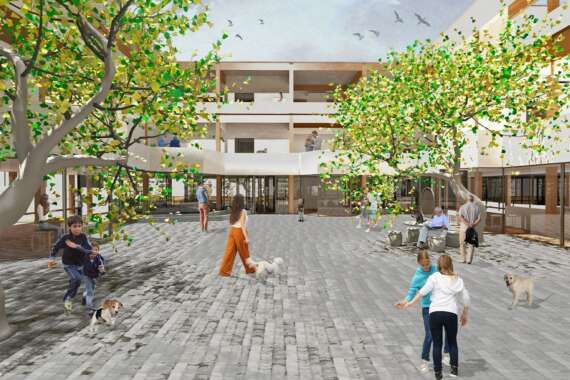INVERSION : An Axonometric Journey into Architectural Representation and the Discovery of the Underground
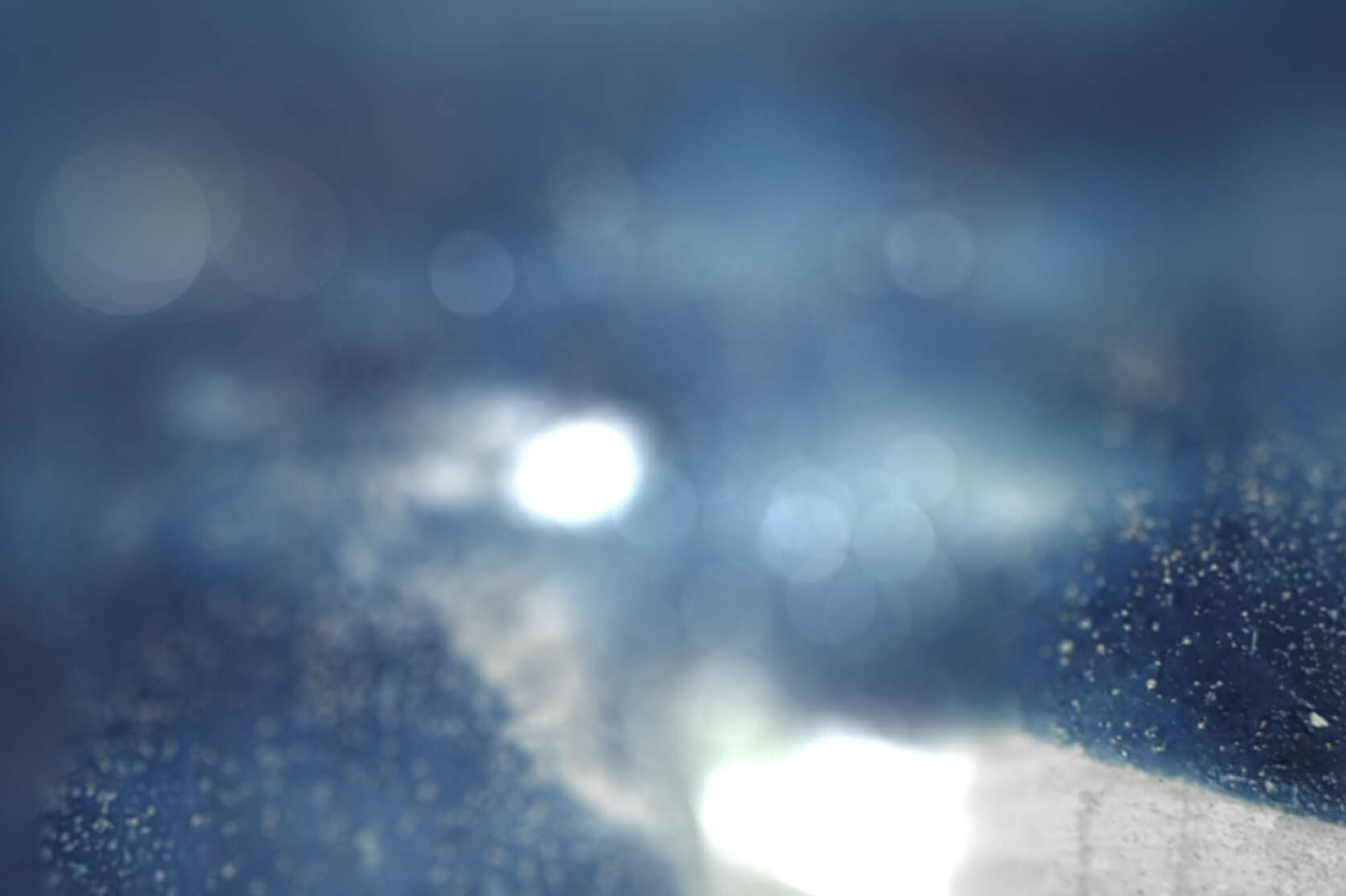
Architectural representation plays a crucial role in transforming abstract concepts and ideas into spatial notions by examining the role of inversion to reconsider architectural expression - challenging approaches to create a deeper understanding of spatial relationships and inherent qualities.
This thesis seeks to investigate architectural representation using the concept of inversion; the objective is to explore possibilities and analyse the potential effects of how these methods of approach might impact our understanding and interpretation of architecture. The core of the research focuses on the complexities of the underground space, often an obscured space that aids the functions of the architecture above. Employing the concept of inversion and using axonometric drawing as a design method, the aim is to shed light on the hidden underground spaces and spatial characteristics. By exploring the subterranean world through the lens of inversion, the research hopes to better understand the spatial qualities and their potential implications for our design methodologies.







