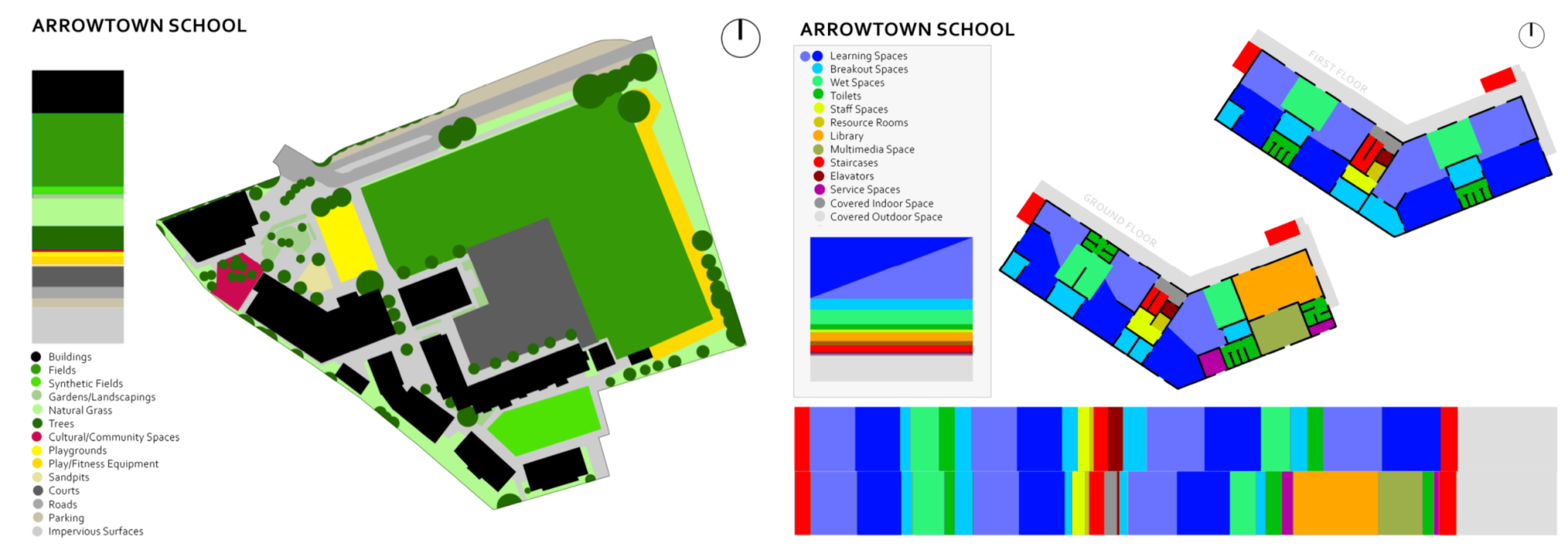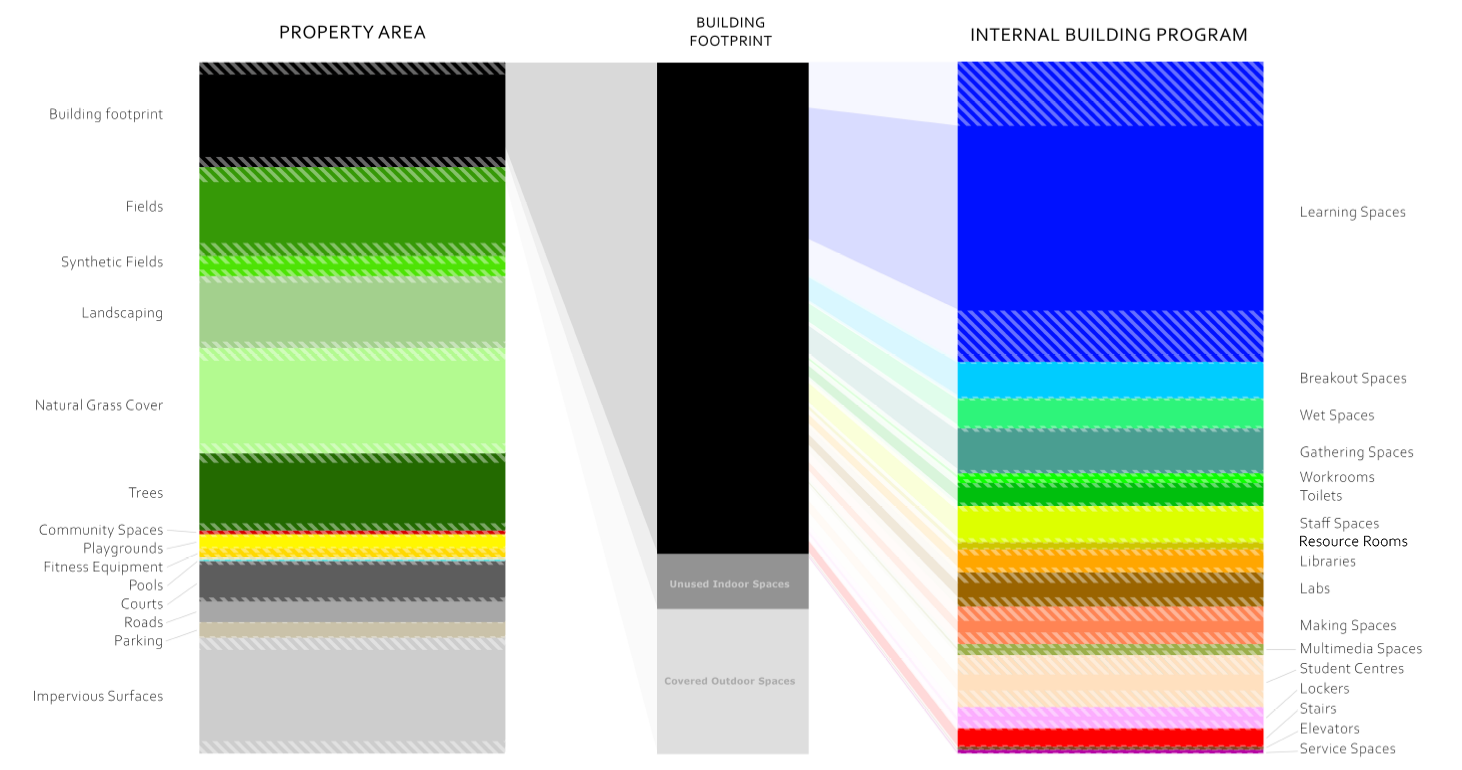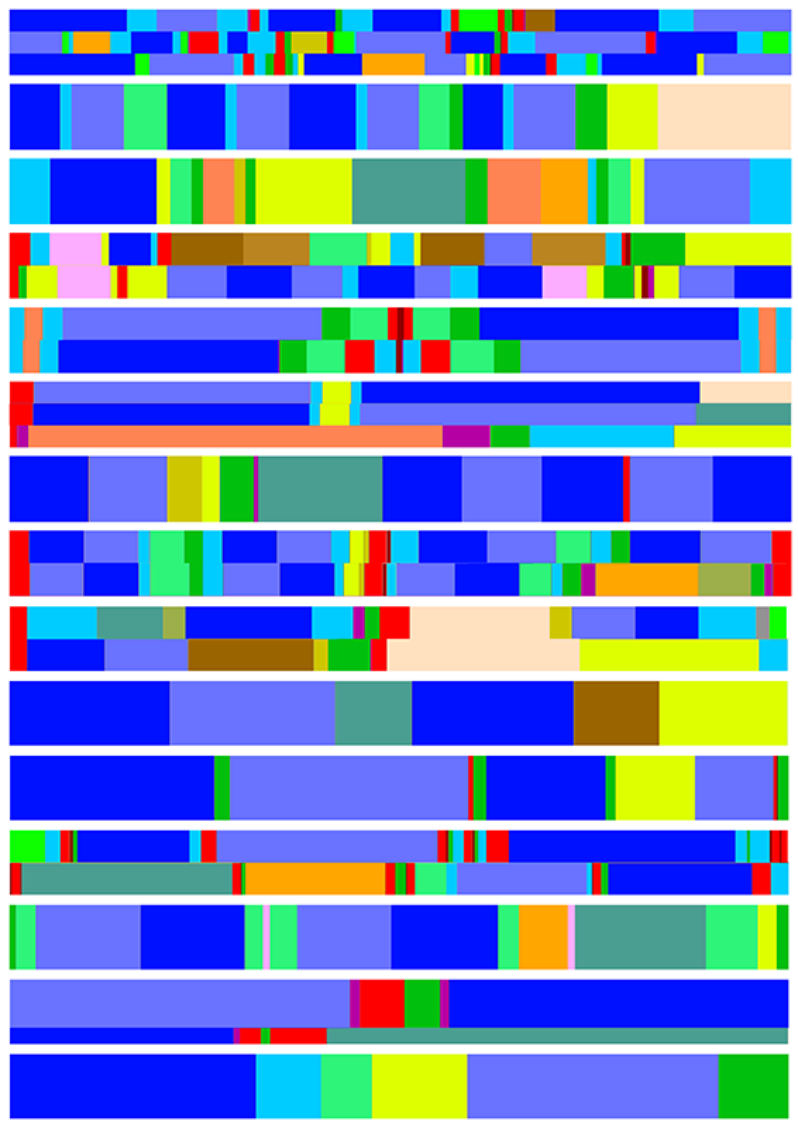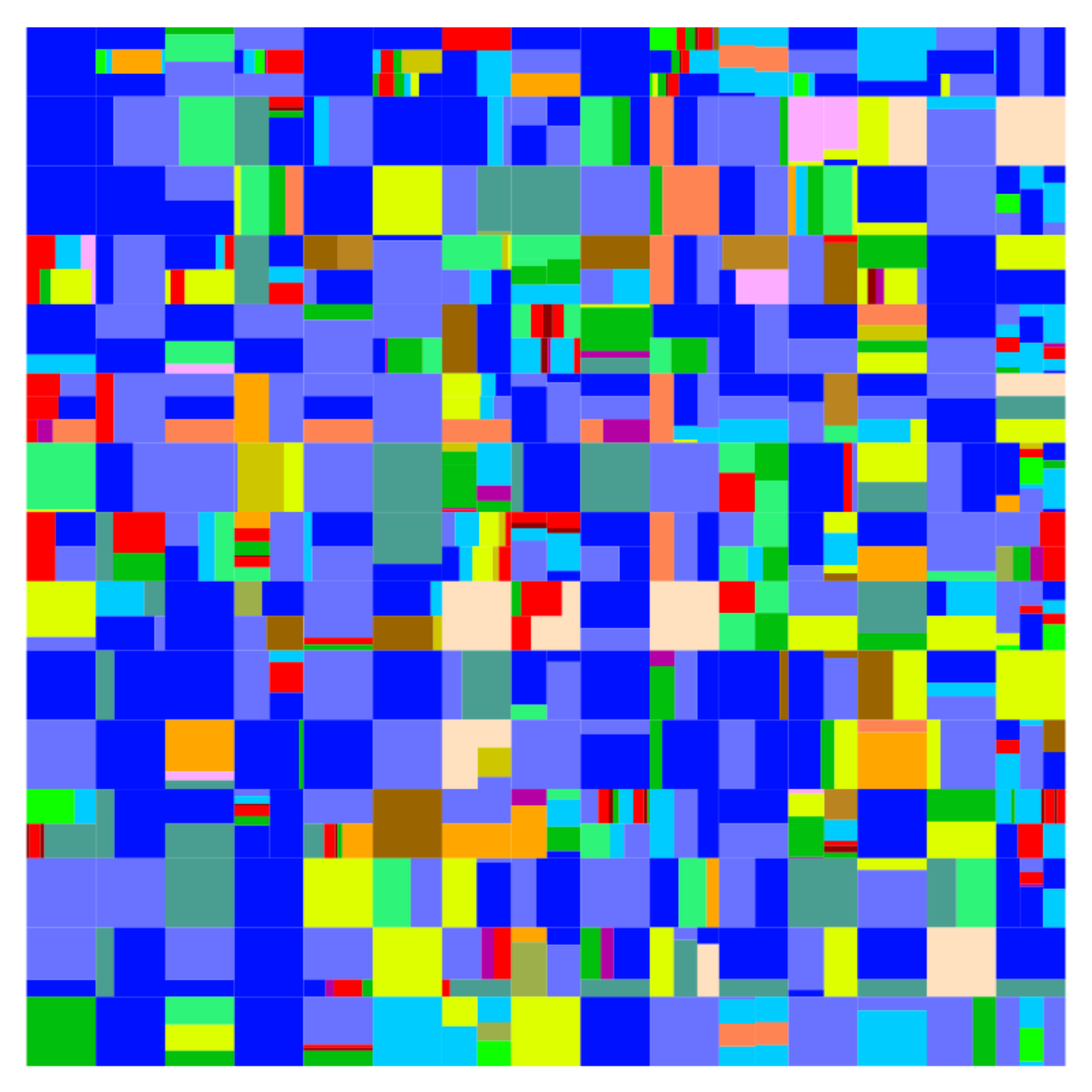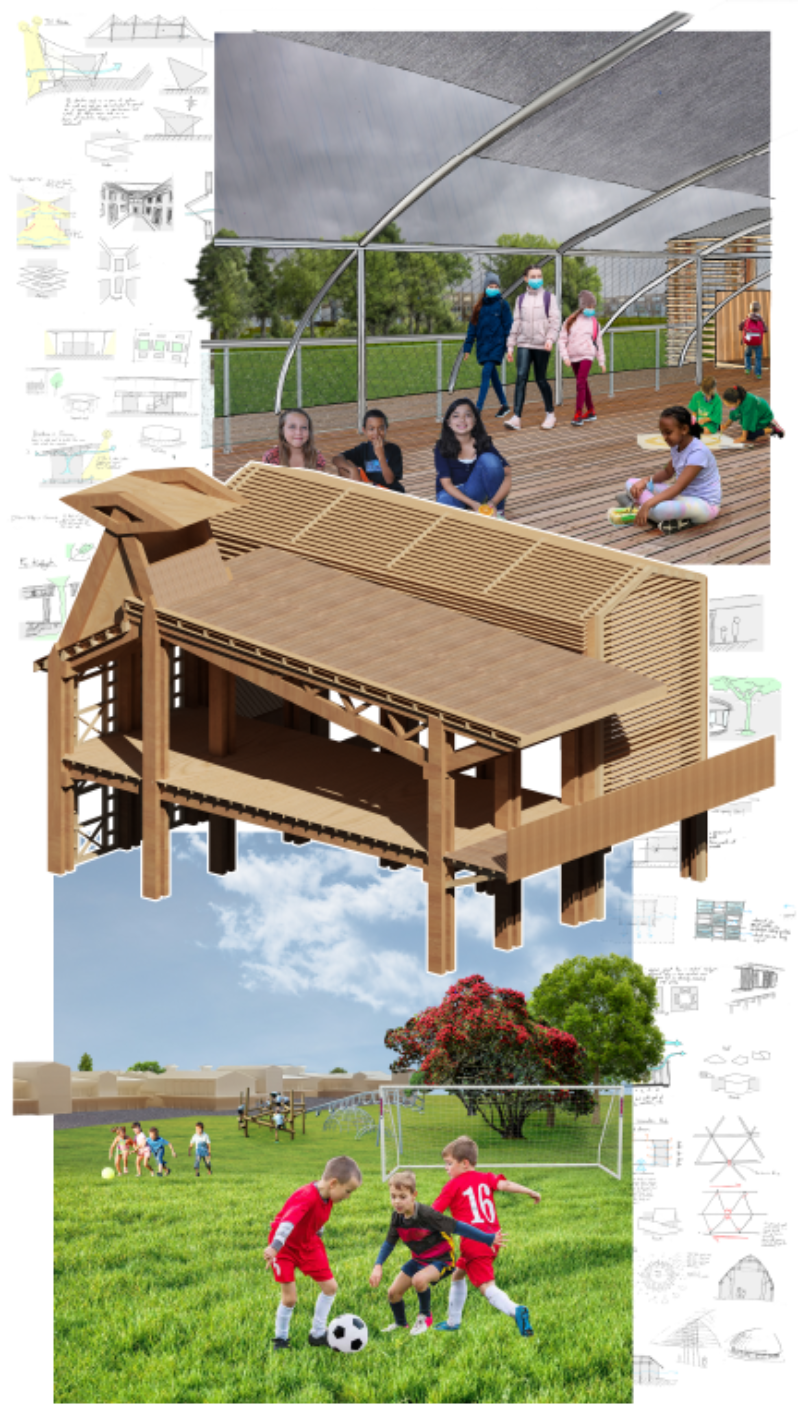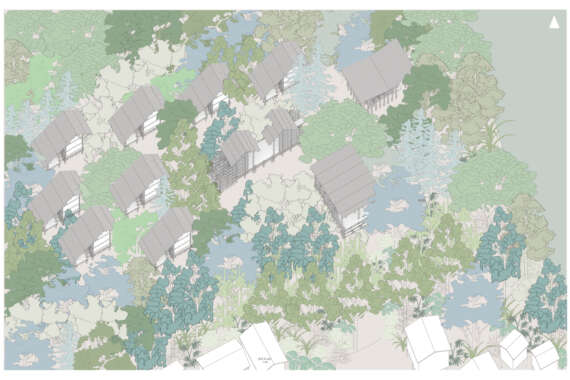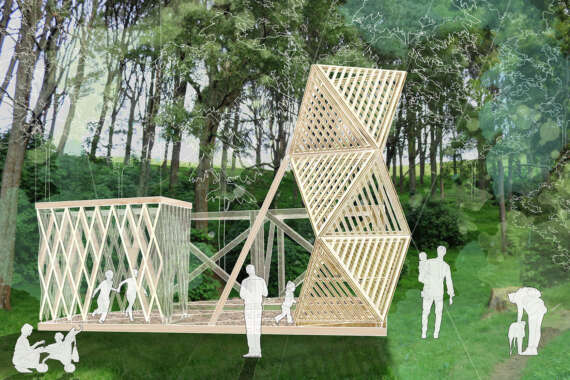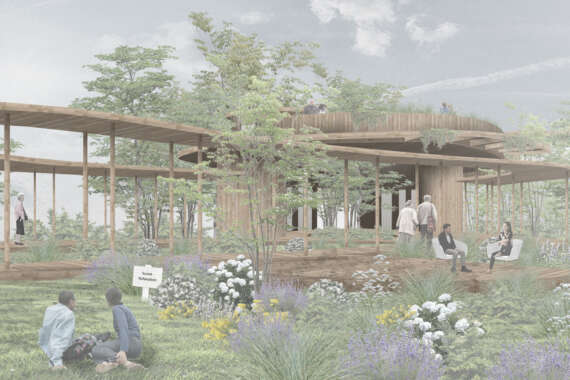Education vs Regulation: Expanding the Architect’s Role in the Design of Modern Learning Environments
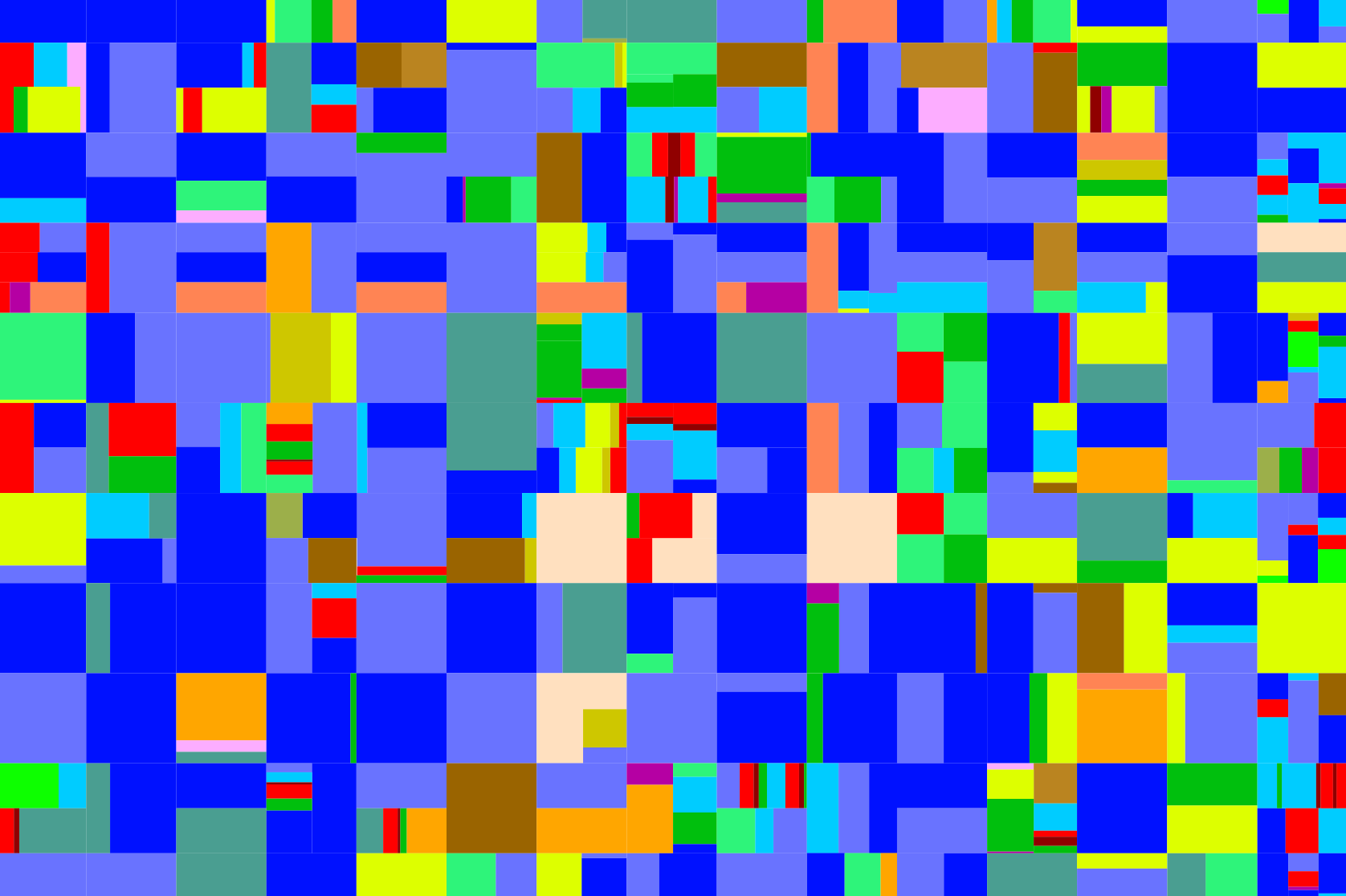
Modern Learning Environment. A term that increasingly has negative connotations in the public consciousness and yet is still championed by the New Zealand Ministry of Education. This thesis explores the history of school design to demonstrate how Modern Learning Environments (MLE) are necessary in our schools, yet the Ministry’s regulations have led to poor implementation and a negative perception of MLE principles. This thesis expands the role of the architect in the design of schools to supplant these regulations, demonstrating alternate methods of achieving quality learning environments to those used by the Ministry of Education.







