"DIY it's in our DNA": an exploration of the intimacy between design and construction
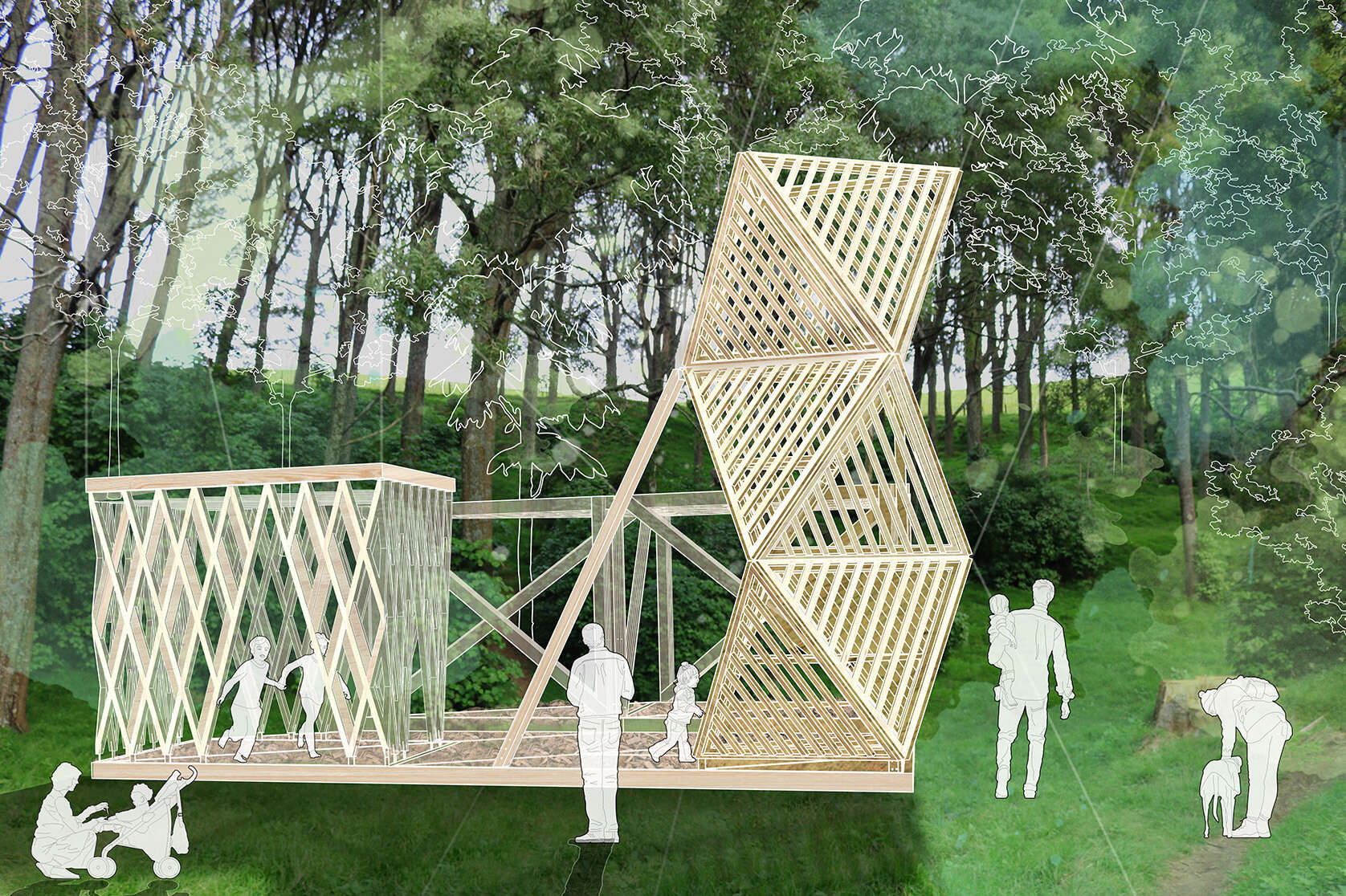
This thesis explores the intimacy between design and construction.






This thesis explores the intimacy between design and construction.
This thesis explores the intimacy between design and construction.
Currently, architectural education teaches us via a theory-heavy programme. This is due to the semester-ised nature of the university calendar and health and safety constraints which restrict construction’s potential within the degree’s syllabus. As a result, a lot of intangibles such as clearance, tolerances, processes and so on are absent from our knowledge. Through a 1:1 design and build project, I sought to empower myself within future discussions surrounding construction and how design gets realised.
Local schools approached the client, Summerhill Charitable Trust, raising their need for a space to address the diminishing local rural knowledge due to increased urbanisation in the Papamoa Region. As a result, Joshua Crandall, Chaoran Qiu and I designed and are constructing a collection of structures to satisfy this need.
Summerhill Charitable Trust is a working farm and forestry. Their main priority is to grow exotic alternatives to pine. The trust also provides other community amenities such as public walking and BMX trails and hosts regular orienteering events. In a forestry environment, the lowest 6m of limbs are trimmed from the trees to clear more valuable timber from the thickest section of the tree. This creates a monumental disconnect between the small school-aged children and the flora and fauna they are meant to study, dwarfing them in the environment. My structure sets out to correct this issue, a tower intended to raise children vertically within the environment.
When designing with fruition in mind, I focused on designing a system, striving for simplicity to eliminate complexity. The final structure stands at 5m tall and is made of 18 prefabricated Isosceles Triangle frames. These smaller triangular elements allowed me to break up the overall mass into replicable elements that were easier to construct and assemble myself. The filling of the frames is determined by need, with the majority forming a barrier that encapsulates the children safely at height. Children climb through space via a series of four horizontal nets that recreate the experience of climbing up a tree as they get closer to the foliage above.
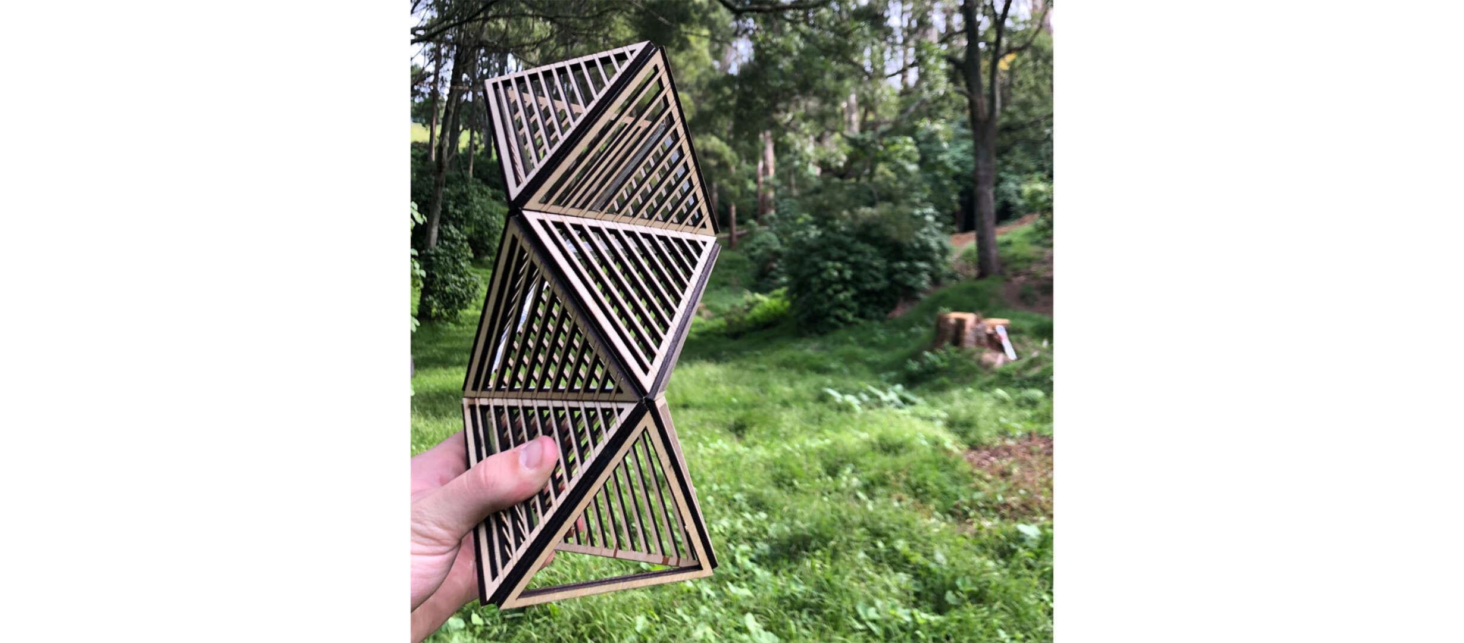
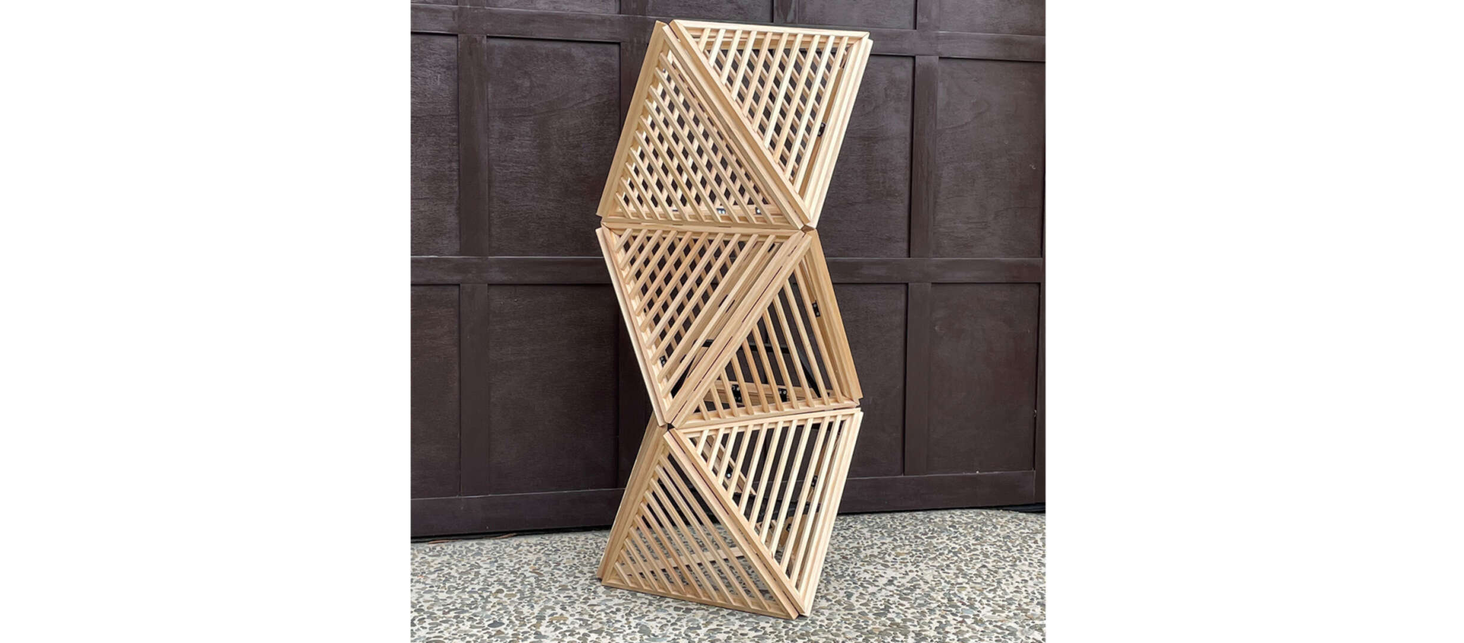
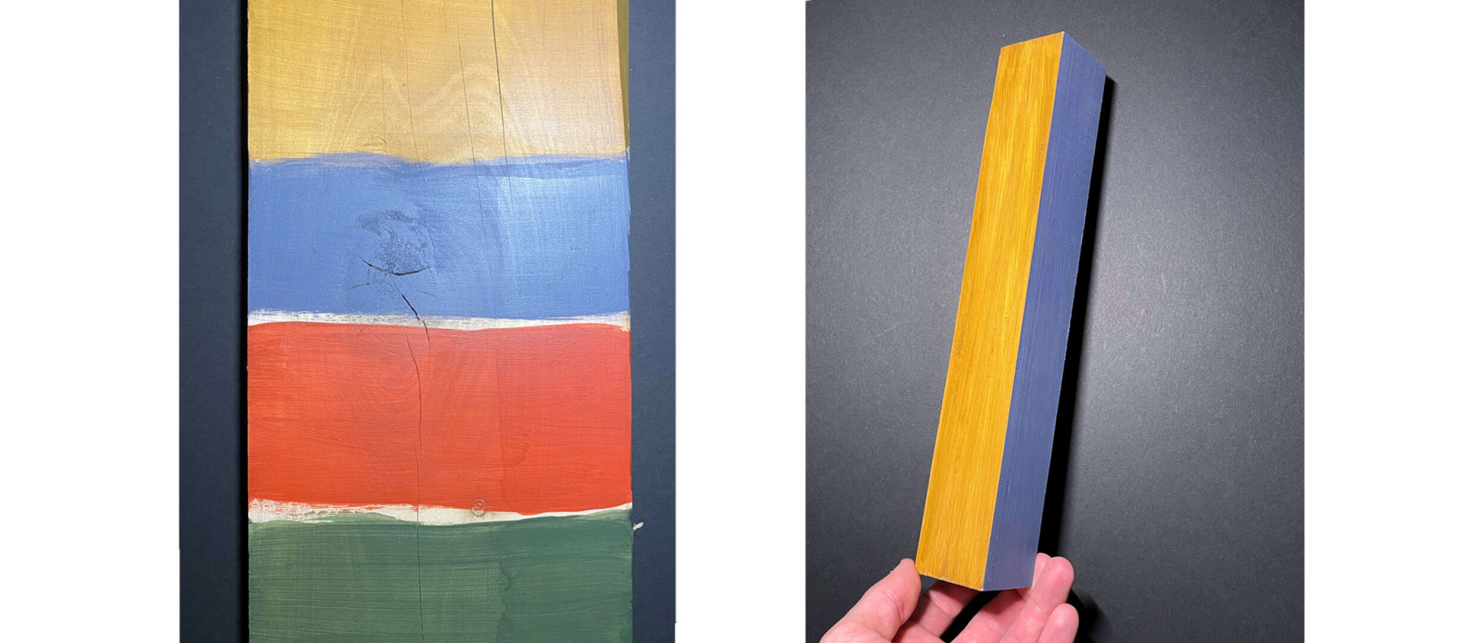
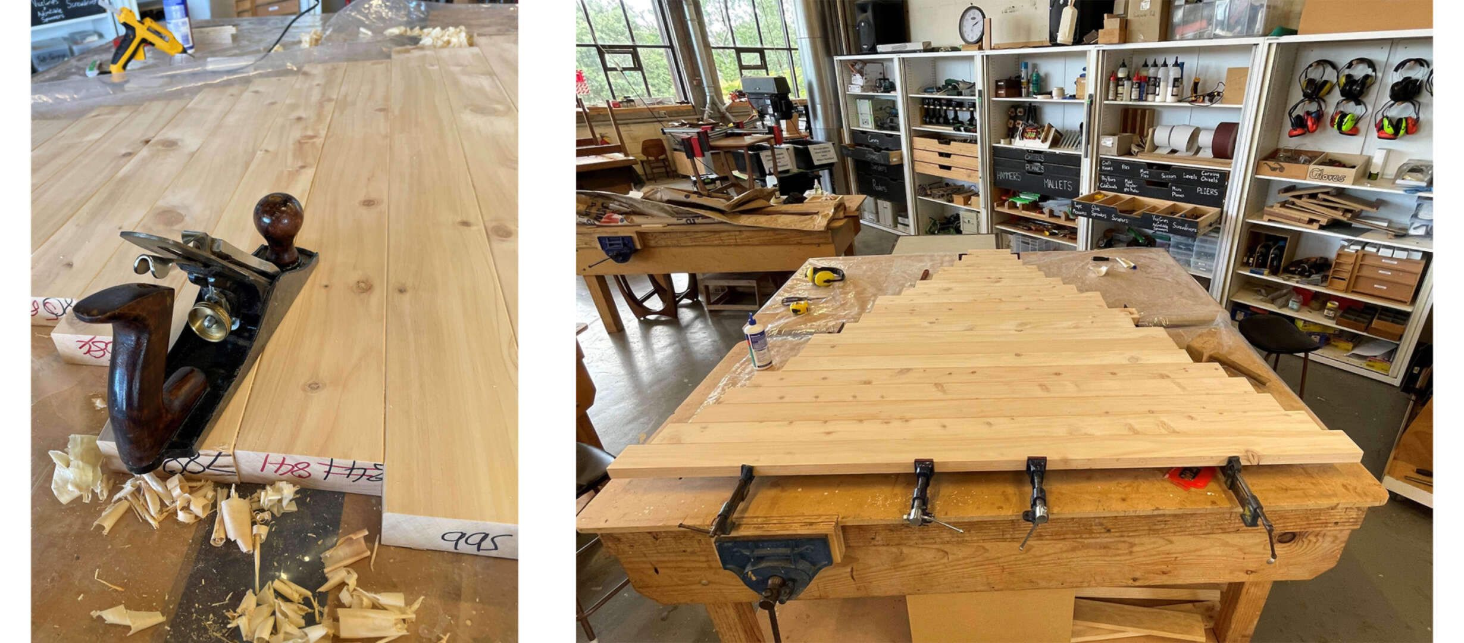
NB: Due to Covid-19 restrictions, the structure’s construction was delayed, with completion expected in March 2022. Progress updates can be found on my Instagram (find above).