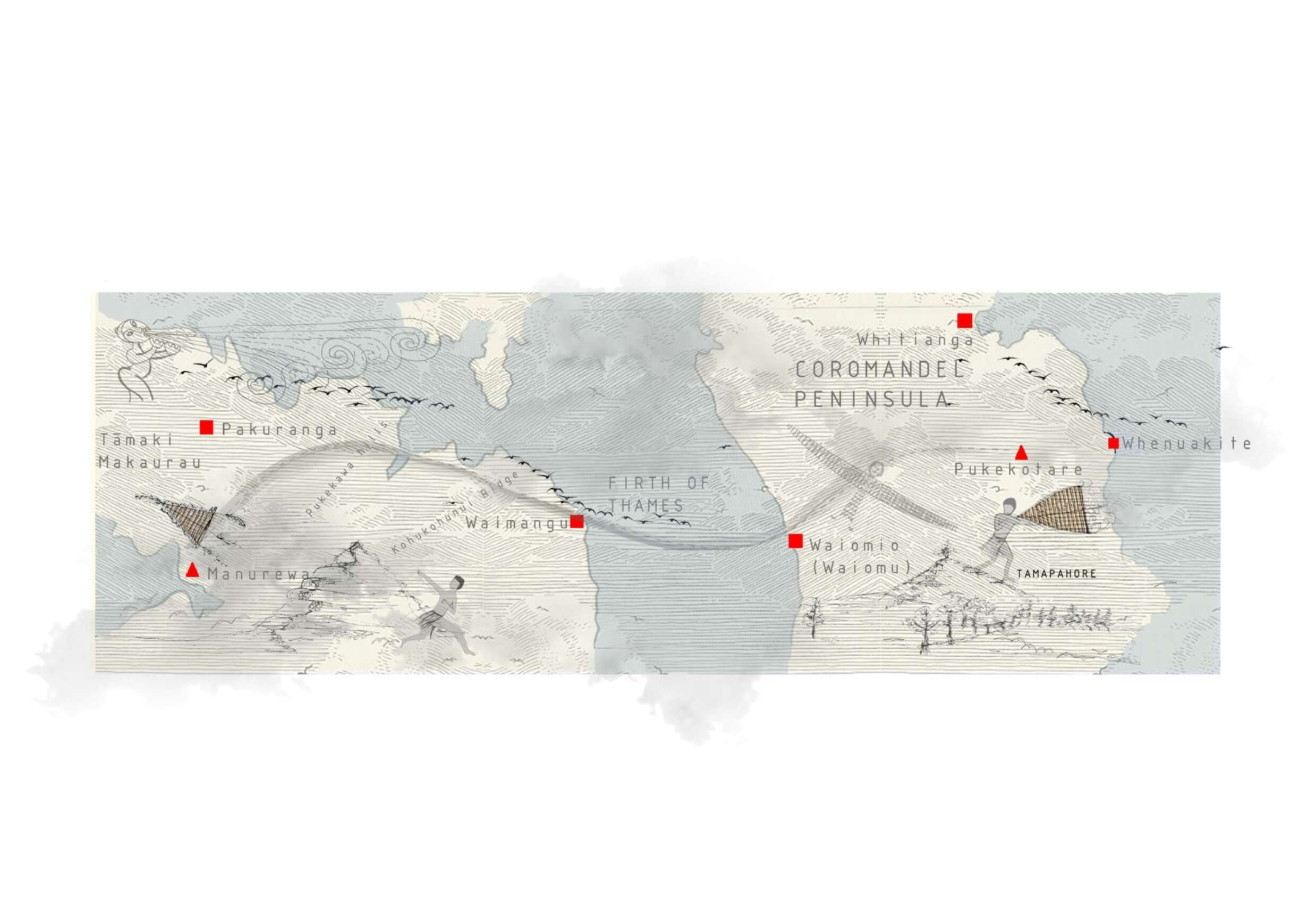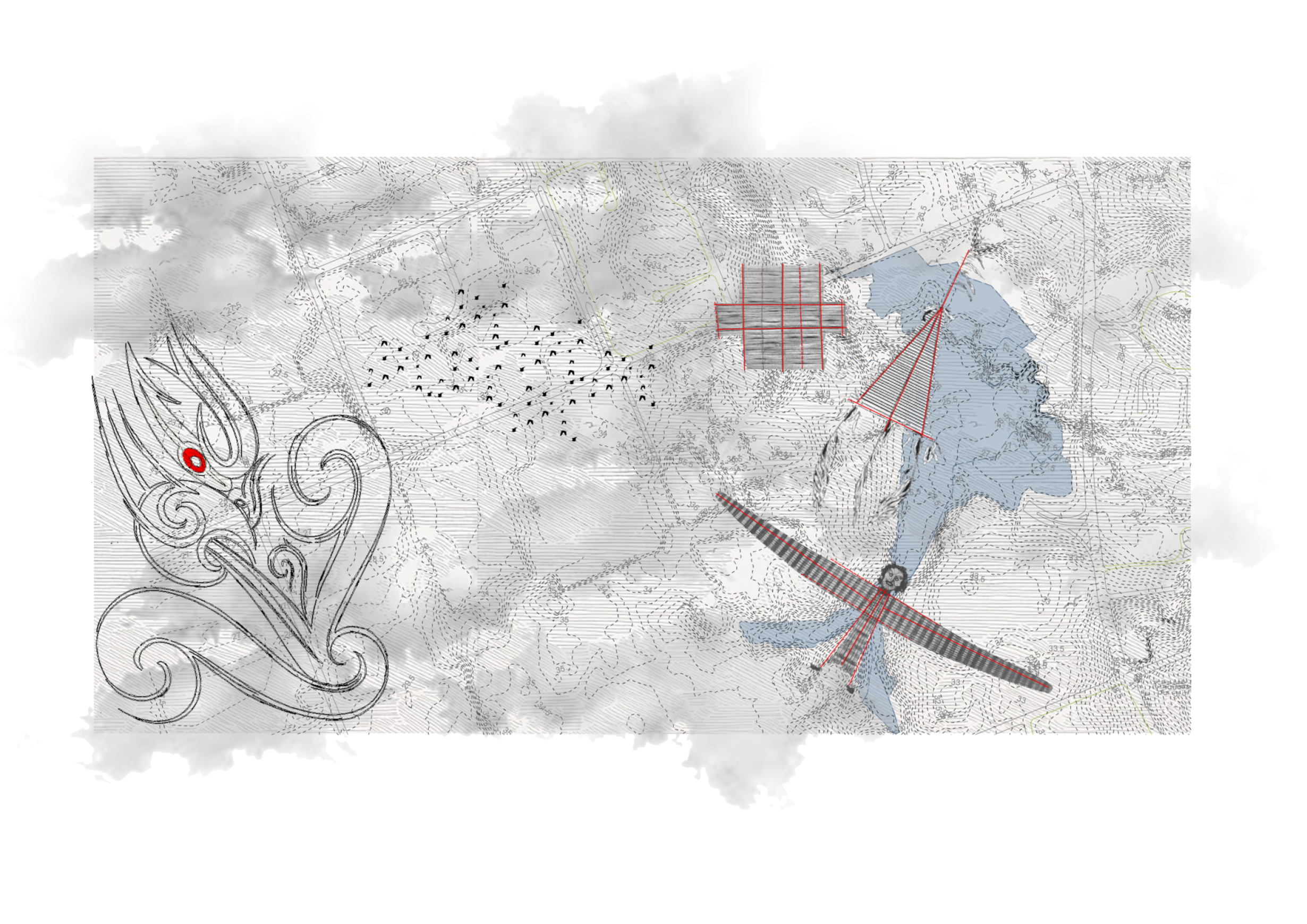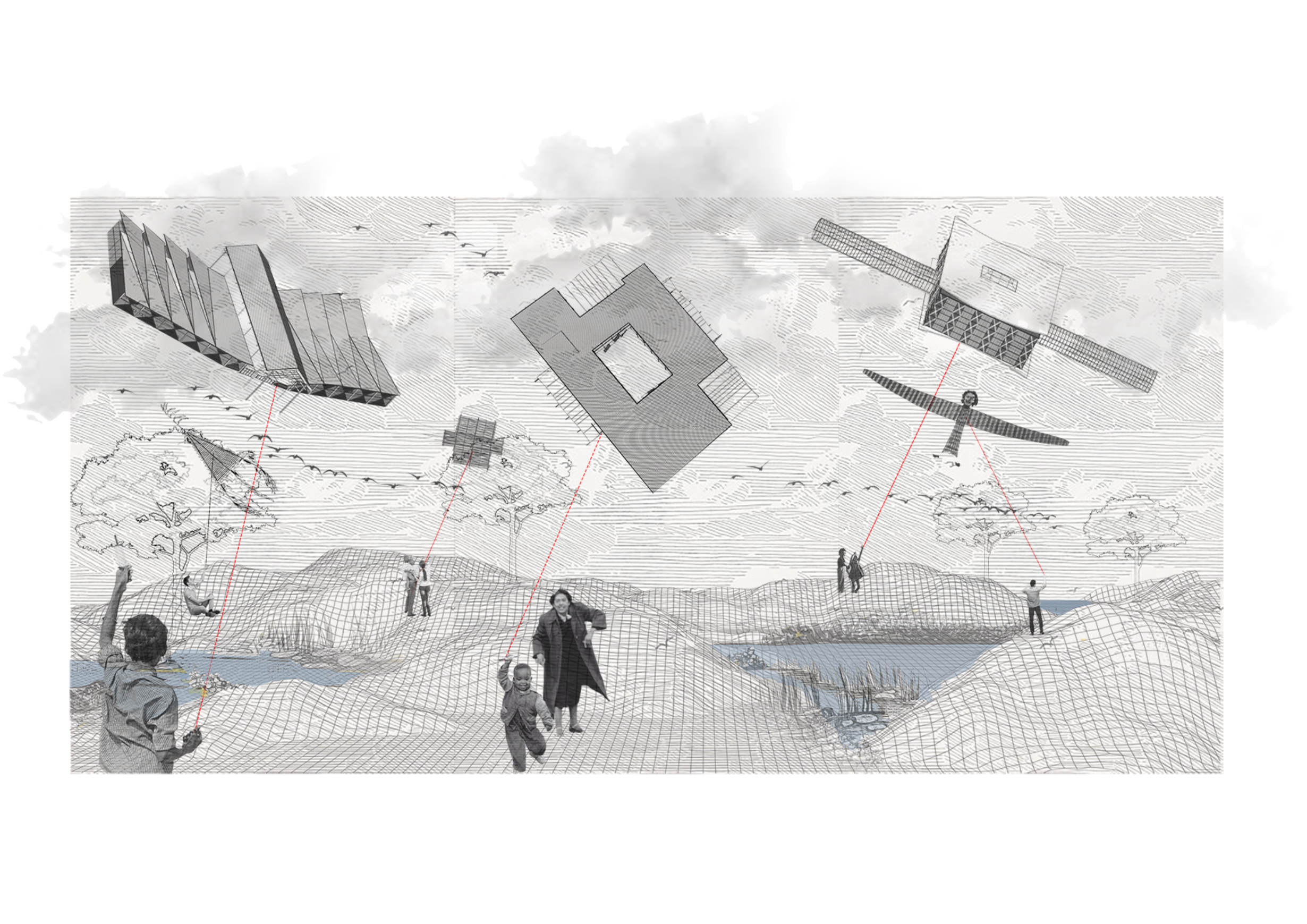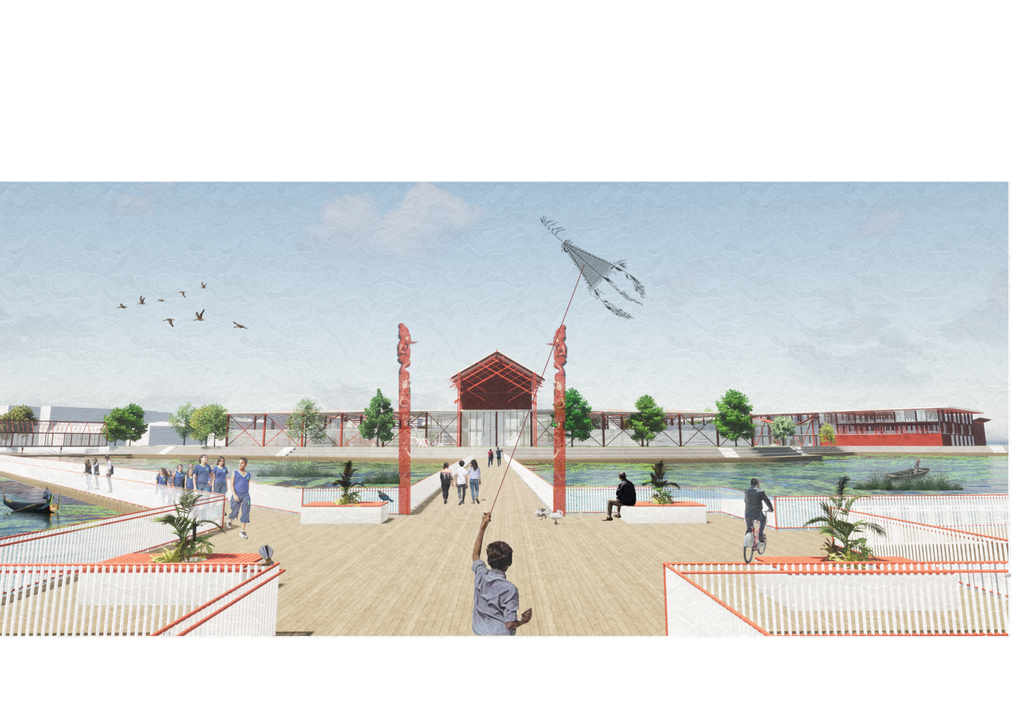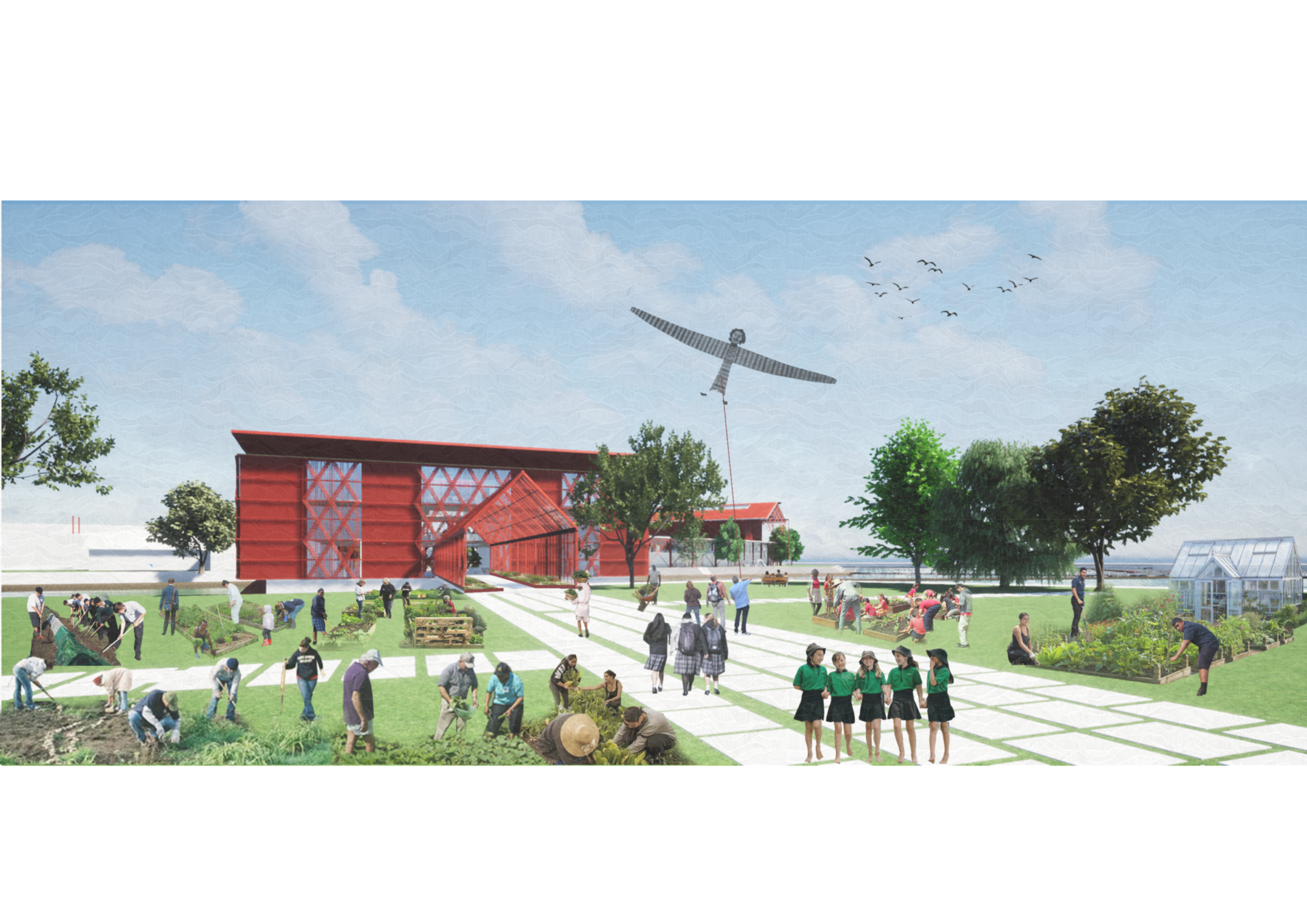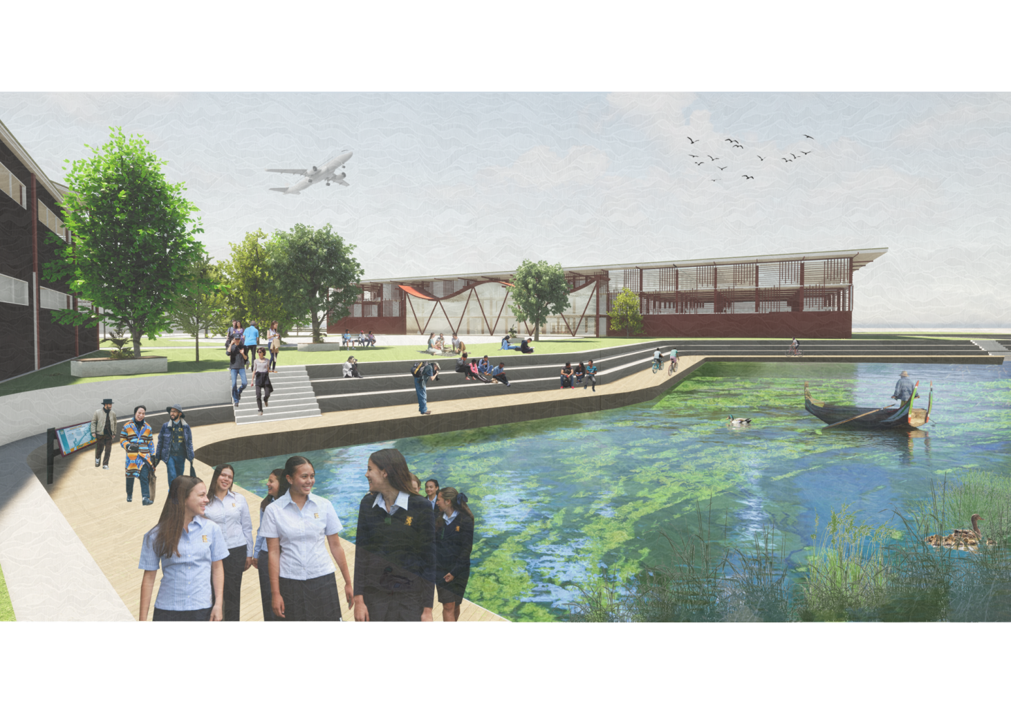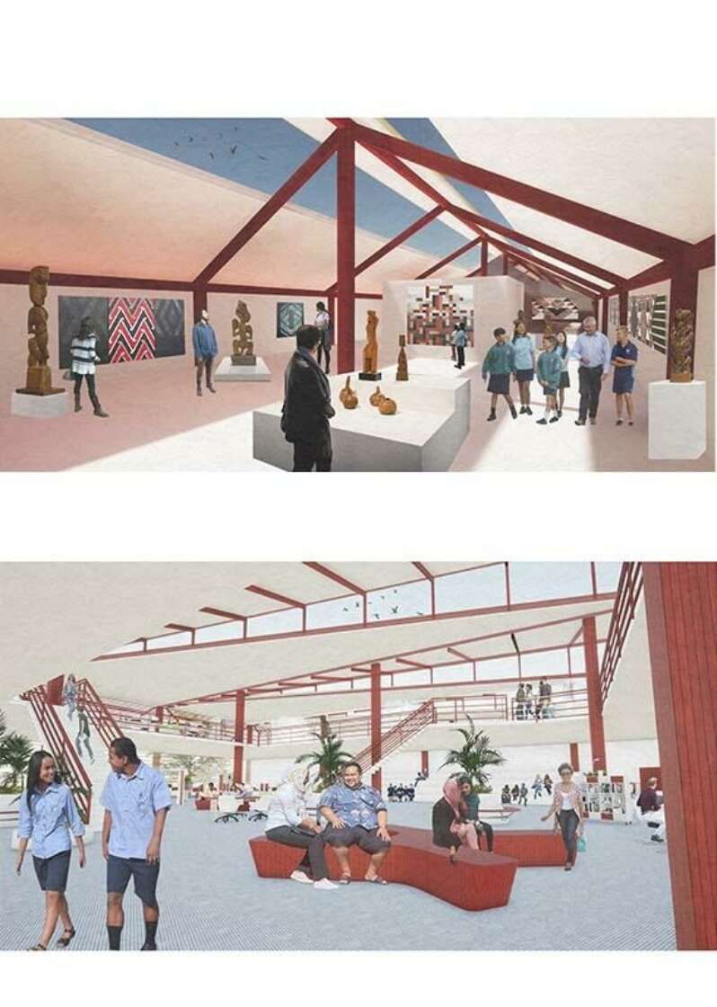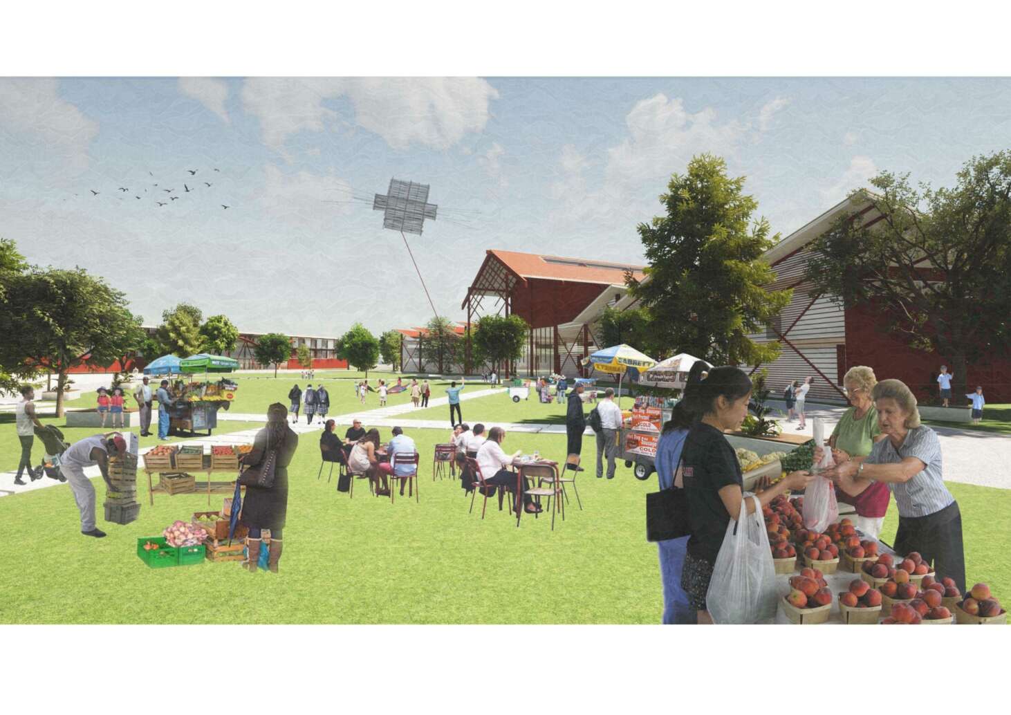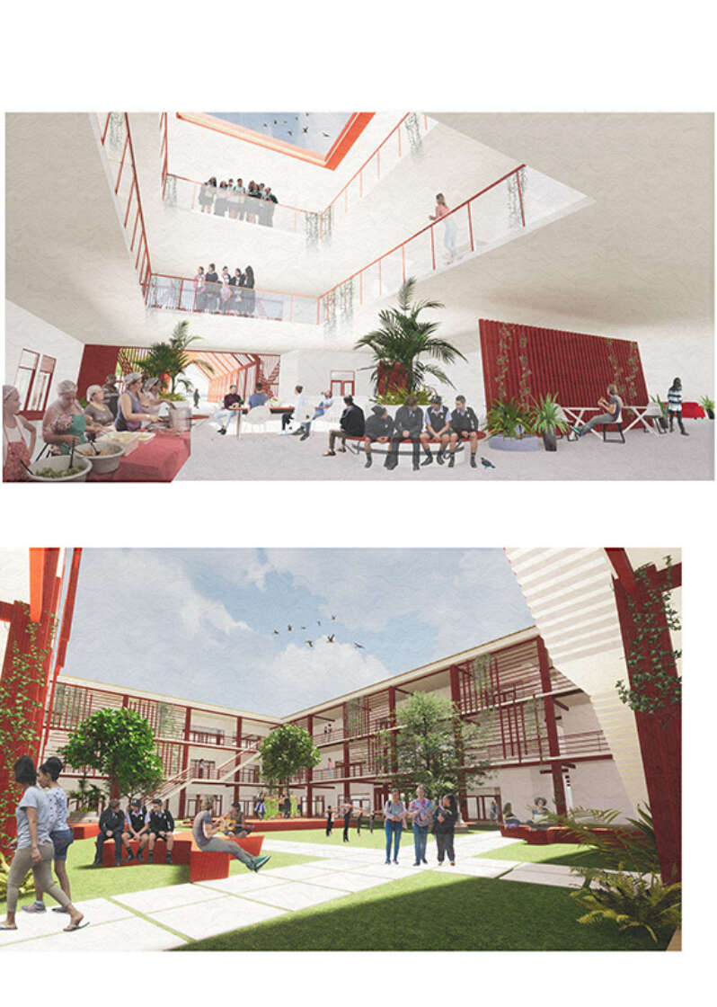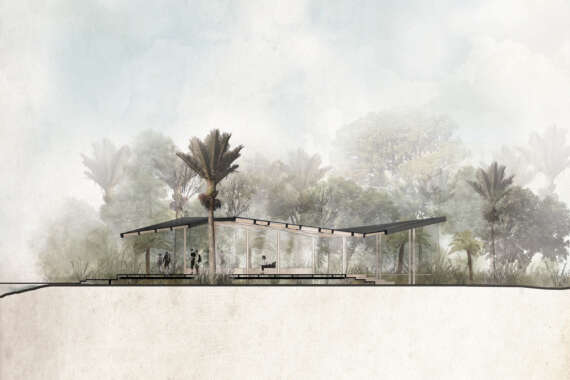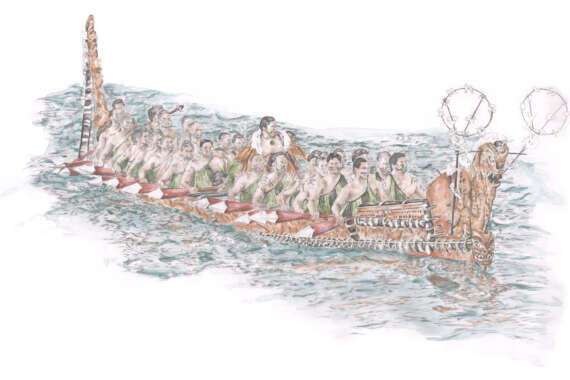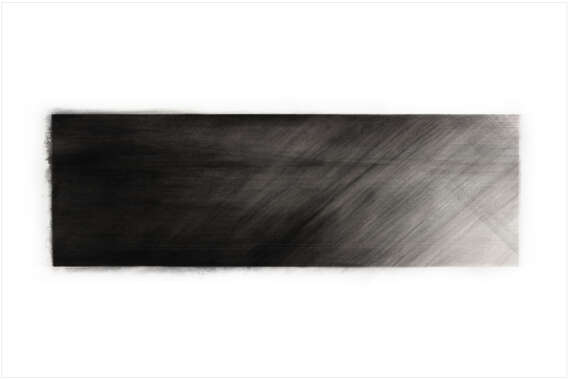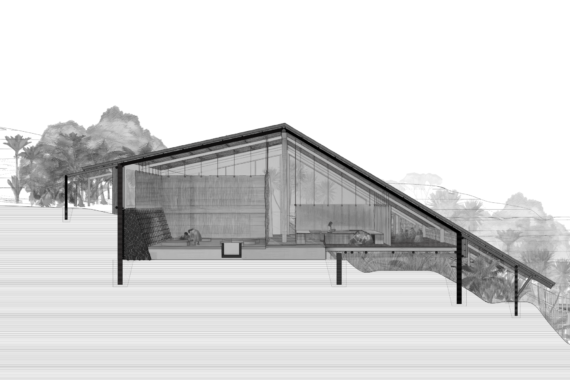Community, Education and Architecture: Ngā Kete Mātauranga as an architectural framework for a school as a community hub
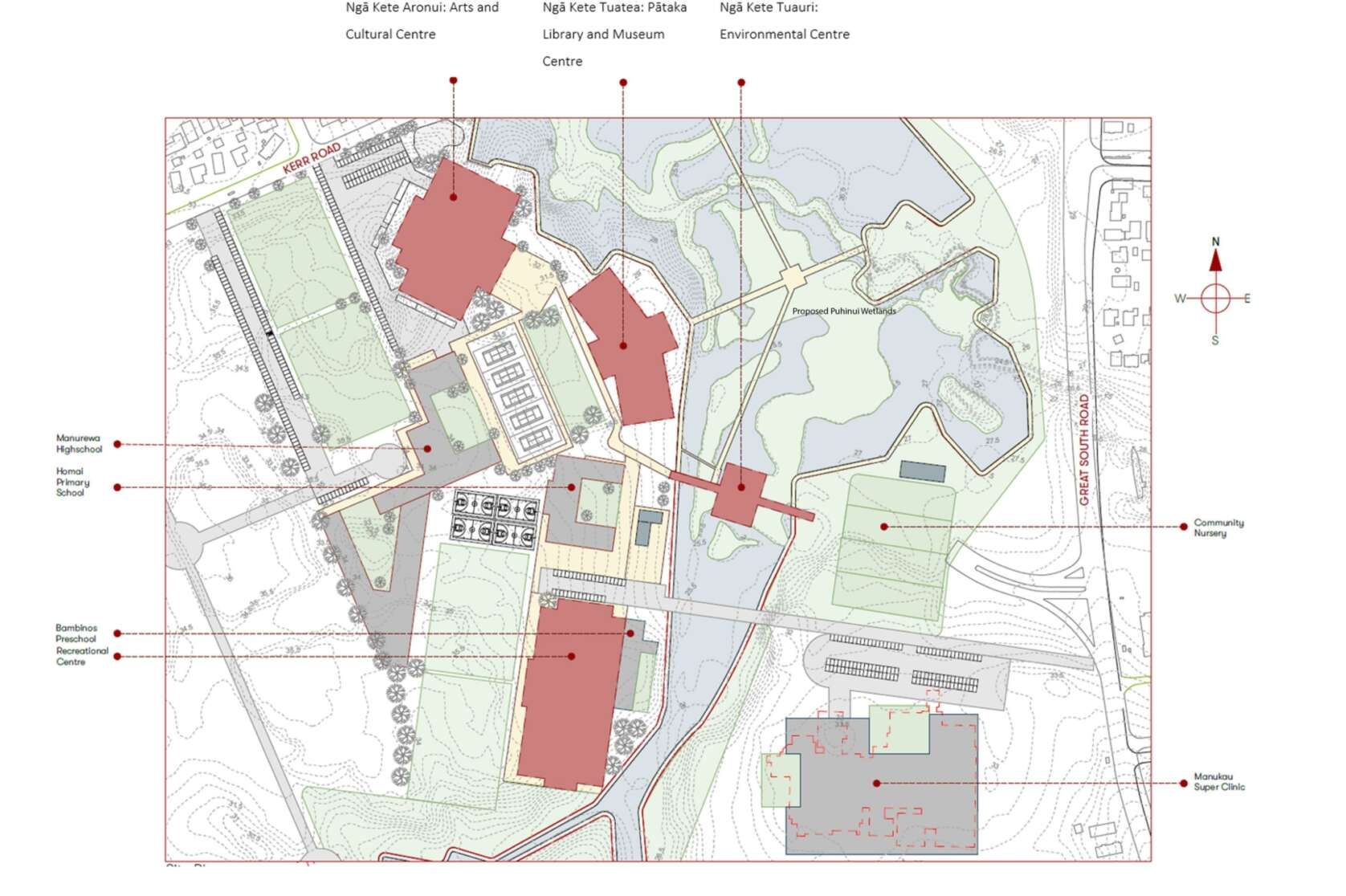
The schooling system in Aotearoa has redefined individualism driven by national standards, markets, and privatisation, often resulting in a cycle of poverty due to hierarchies of knowledge. This cycle is highly evident in low socio-economic areas, which often consist of a high proportion of Māori and Pacific students. Consequently, we have an educational system that is more suitable for privileged students.
Can a school as a community hub be a system that positively influences students, family and local communities quality of life?
Knowledge should not be limited to the institution but continuously spread and implemented through whānau and hapori. This thesis will analyze how architecture can strengthen this framework and connect an educational facility and its community. In this project, Manurewa High School, Homai Primary School and Bambinos Early Childhood Centre will be redesigned and relocated in a community hub model inspired by Ngā Kete O Te Wānanga as a guide. This framework aims to encourage creative learning, cultural celebration, community engagement through dialogue whilst decreasing urban sprawl.







