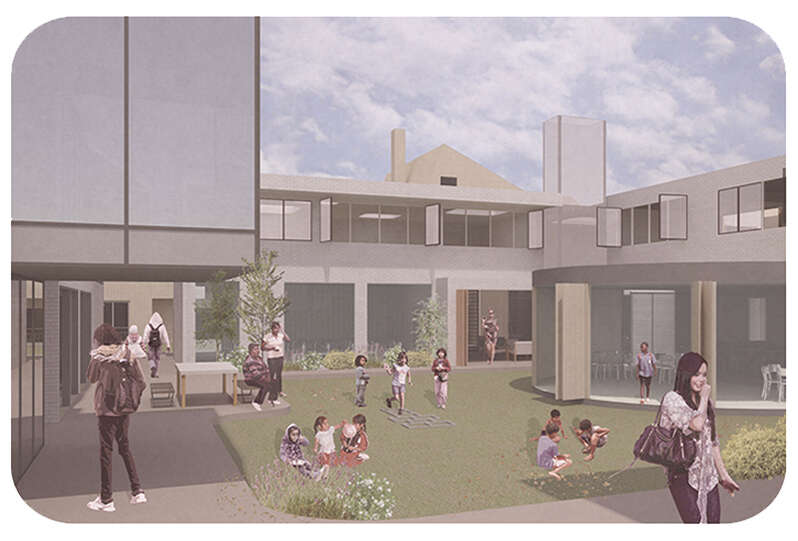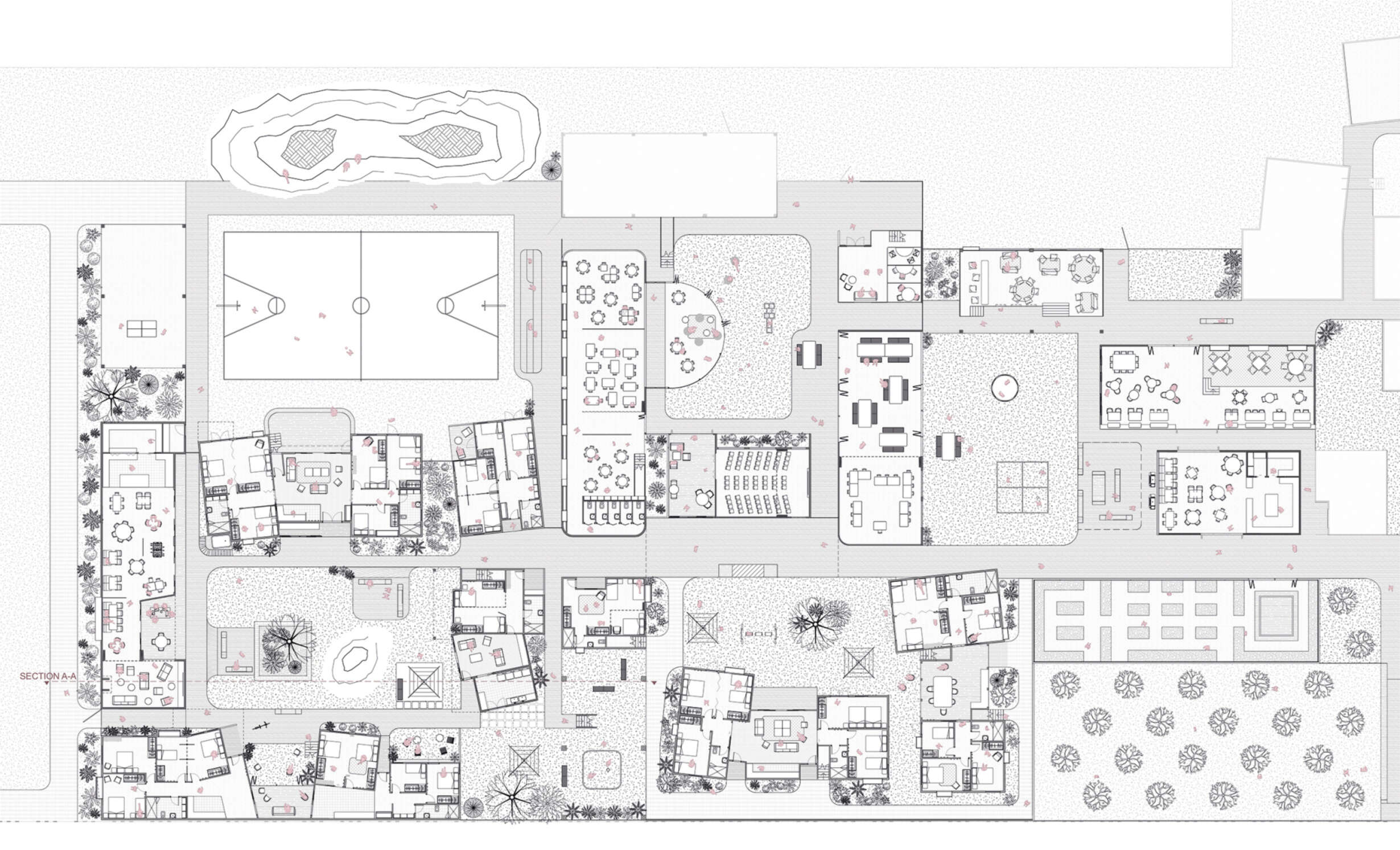A Moment In-Between
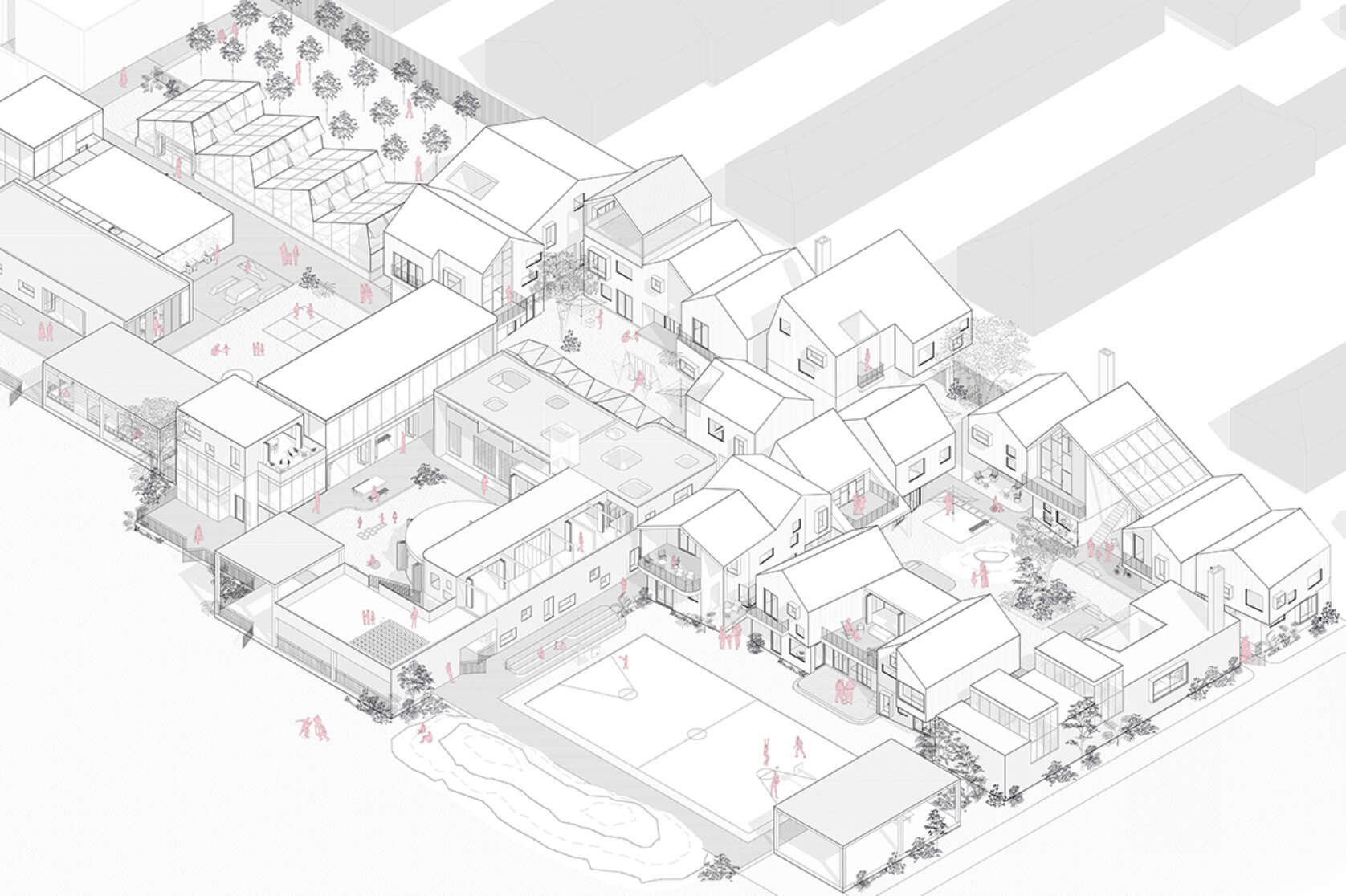
This thesis explores the role of architecture in a refugee resettlement centre located in Tāmaki Makaurau, Auckland.






This thesis explores the role of architecture in a refugee resettlement centre located in Tāmaki Makaurau, Auckland.

As wars, political unrest and social struggles threaten the lives of individuals, the world is experiencing the largest refugee crisis to date, and 21.3 million individuals[1] officially hold refugee status, with nowhere to call home and no safe place to go. They remain in a state of flux, awaiting resettlement and the promise of a brighter future in a resettlement nation. New Zealand is one of few nations that provides an acclimatisation process for incoming refugees. Over the course of six weeks refugees are guided through aspects such as health care, learning the English language and general day-to-day life in New Zealand.
[1] "Figures at a Glance." UNHCR News. Accessed June 21, 2016. http://www.unhcr.org/figures-at-a-glance.html.
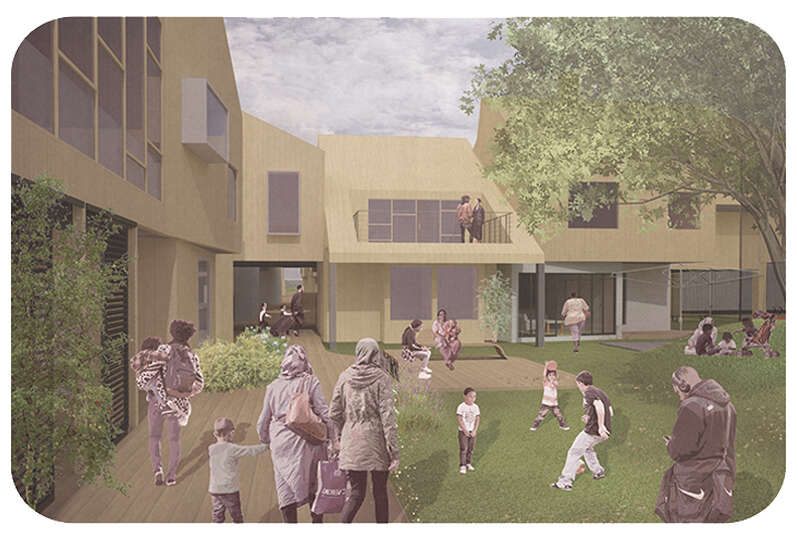
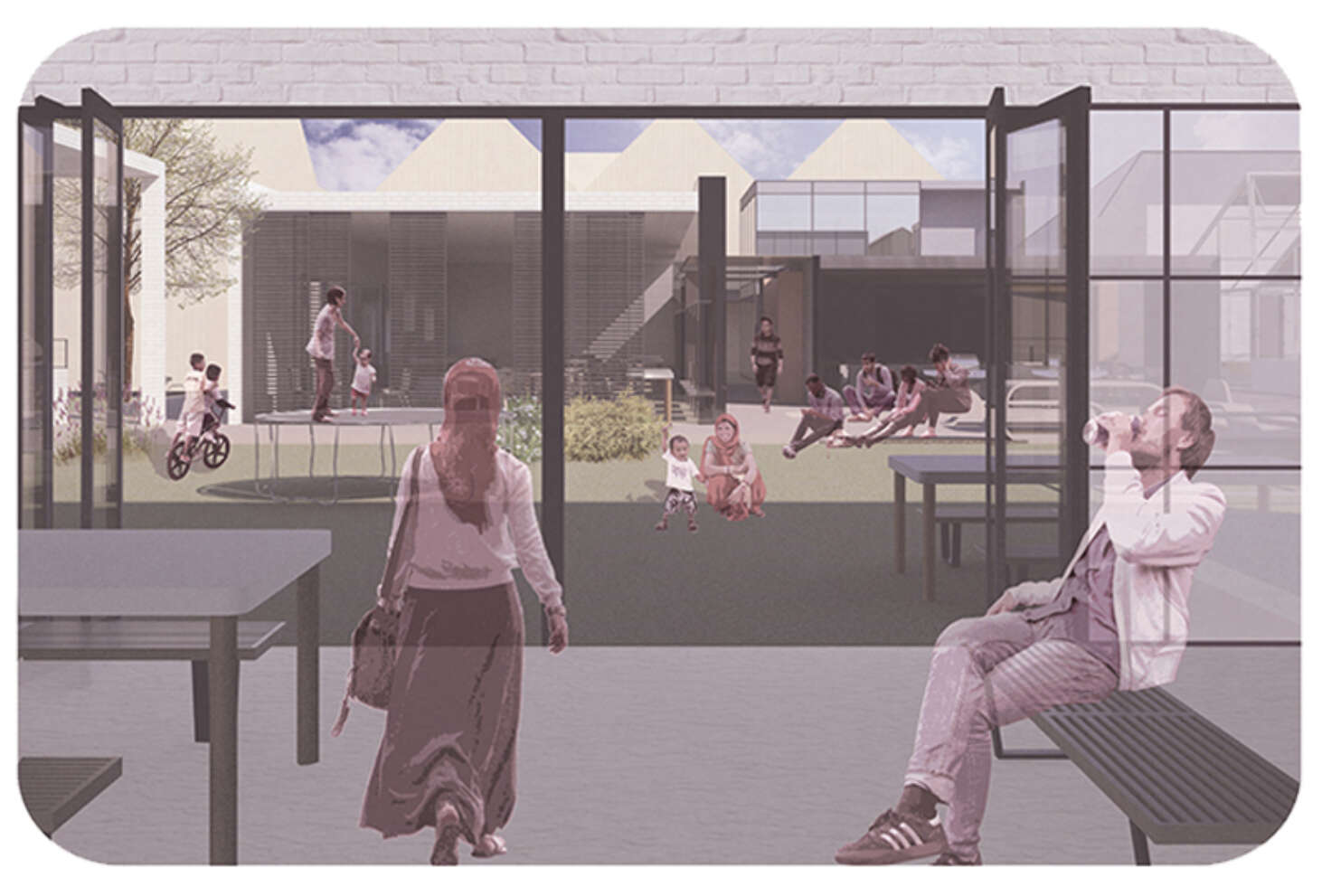
The Māngere Refugee Resettlement Centre (MRRC) is a repurposed WW2 military facility with inadequate amenities to facilitate a comprehensive transition to a new home. The centre rejects connection to the site, climate, surrounding community and the required use of the facility. The lack of architectural distinction between varying programmes leads to a disordered spatial arrangement. The existing barracks expose a sense of institutional control where individuals are treated as numbers rather than unique beings. The uniform, homogenous dorm rooms with allocated barracks for eating, living, playing and learning imply order and strict regulation, a planning strategy commonly employed in spaces such as hospitals, penitentiaries or correctional facilities.
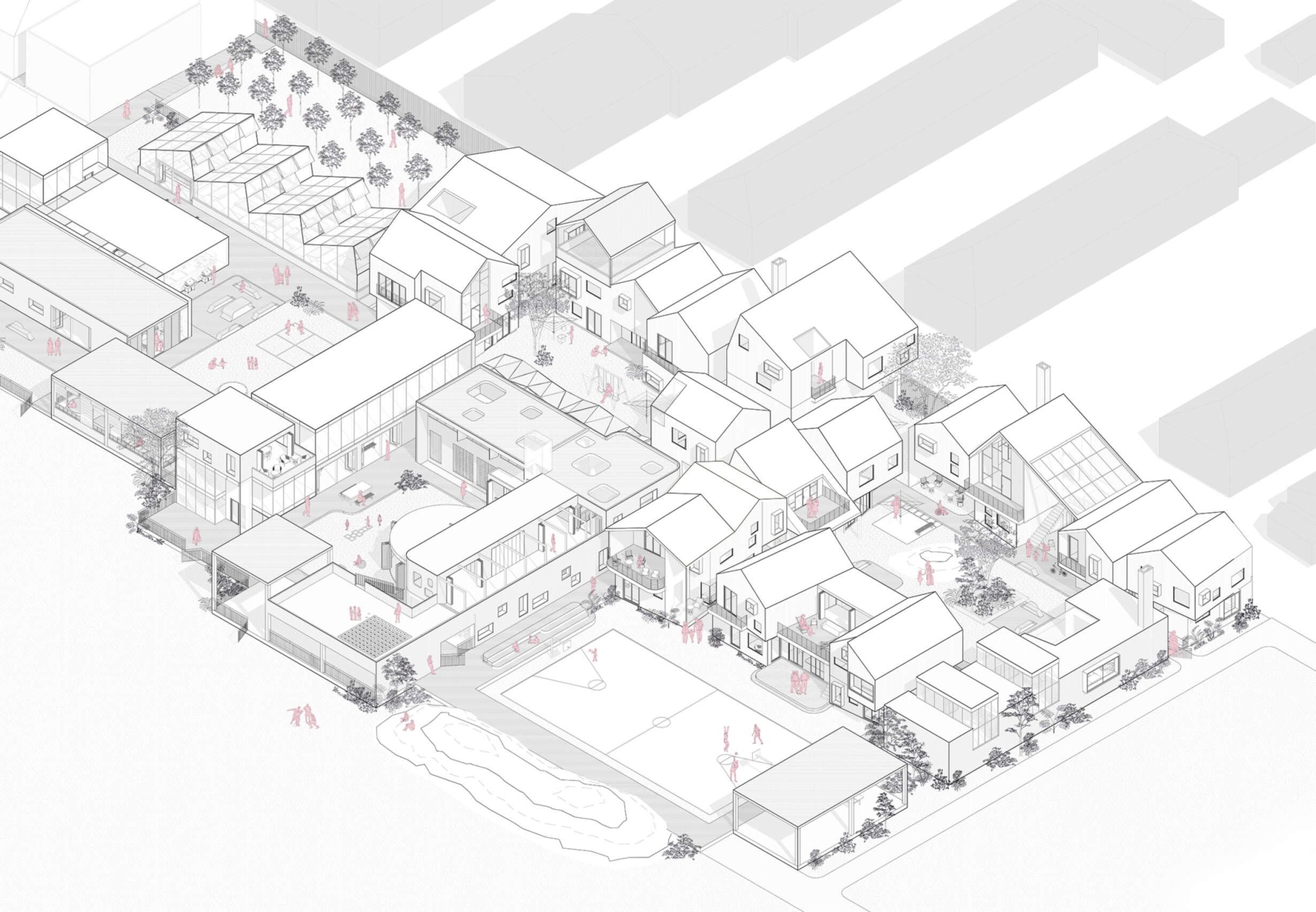

The few weeks at the resettlement centre mark a transient experience as refugees leave behind tumultuous lives and look forward to a better future in New Zealand. This thesis proposes a new design language to aid spatial arrangement, wayfinding, and organisation of the decentralised, dispersed programme of the site. The proposition explores a sensitive architectural strategy responding to climate, site, neighbourhood and programme.
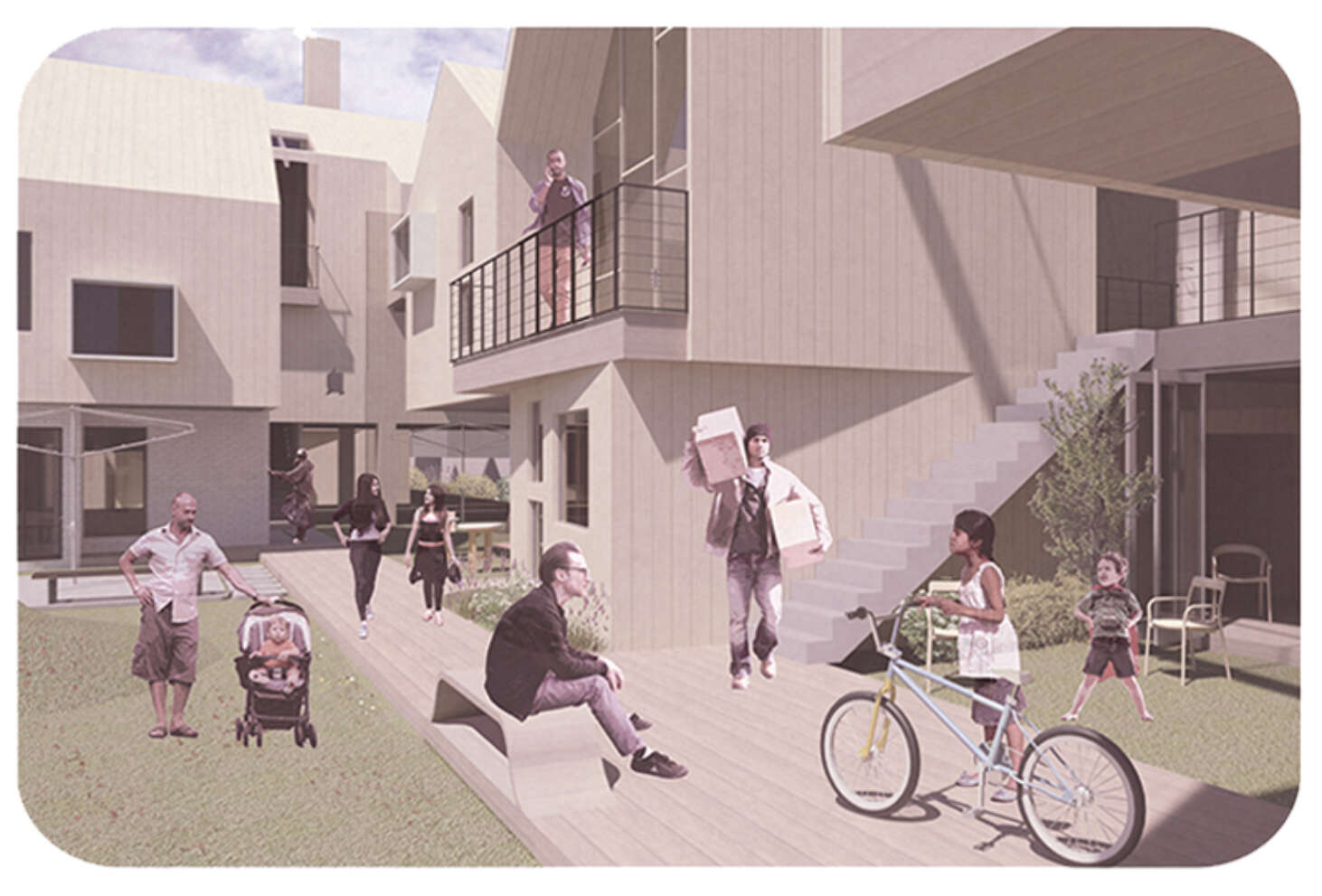
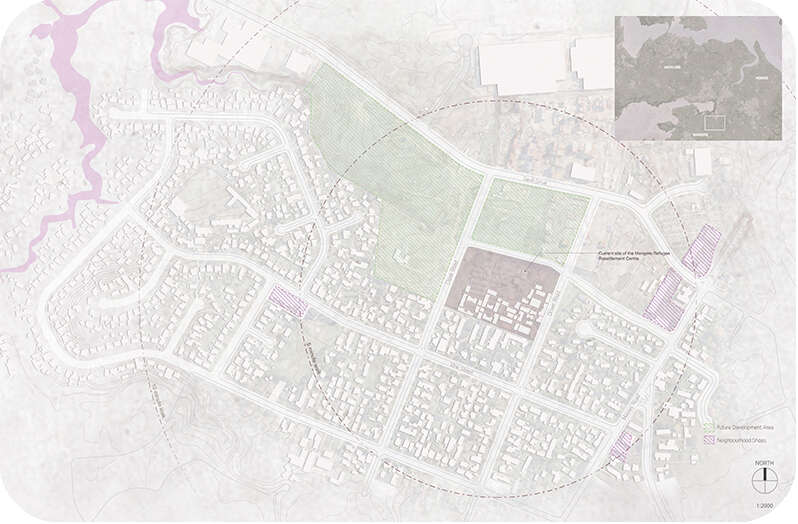
Through the themes of The Contained, The Assembled, and The Traverse, this thesis explores varying levels of private, communal and public spaces where interaction with the local community is encouraged. The final proposition is a space which, rather than promoting feelings of authority and surveillance, evokes notions of acceptance, safety, a sense of belonging, and functions as a threshold for uniting New Zealand’s new residents with the local community.
