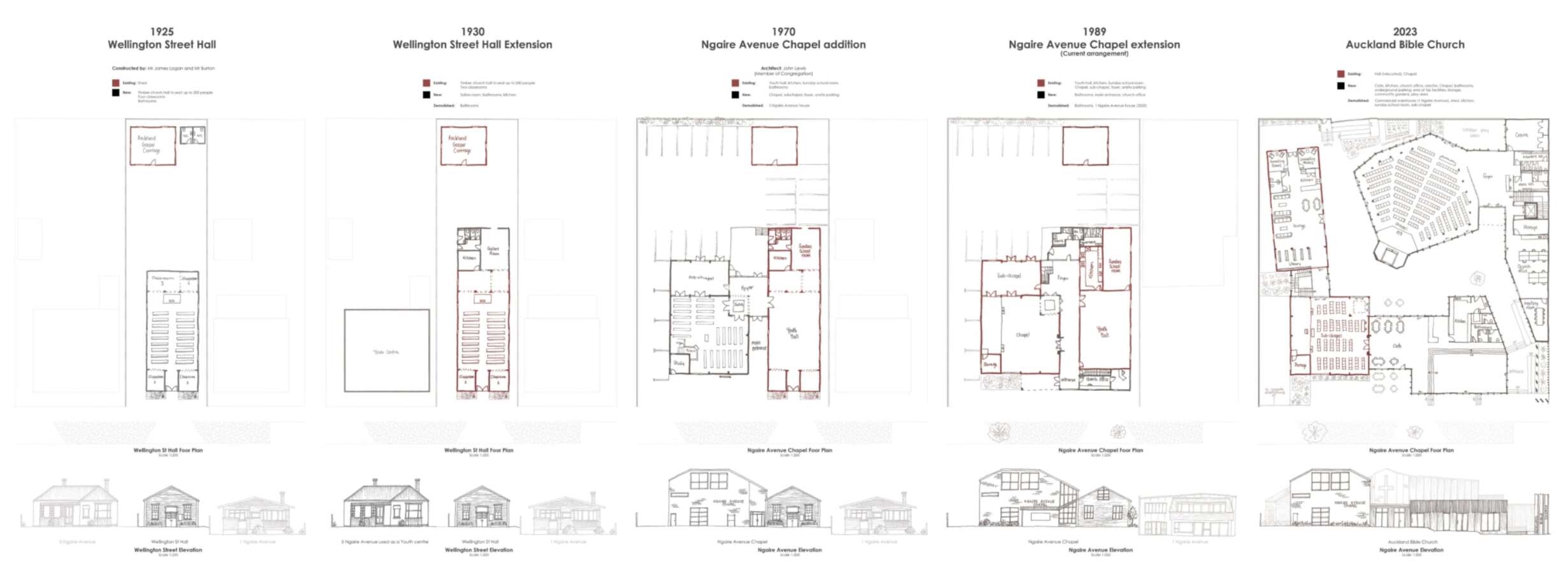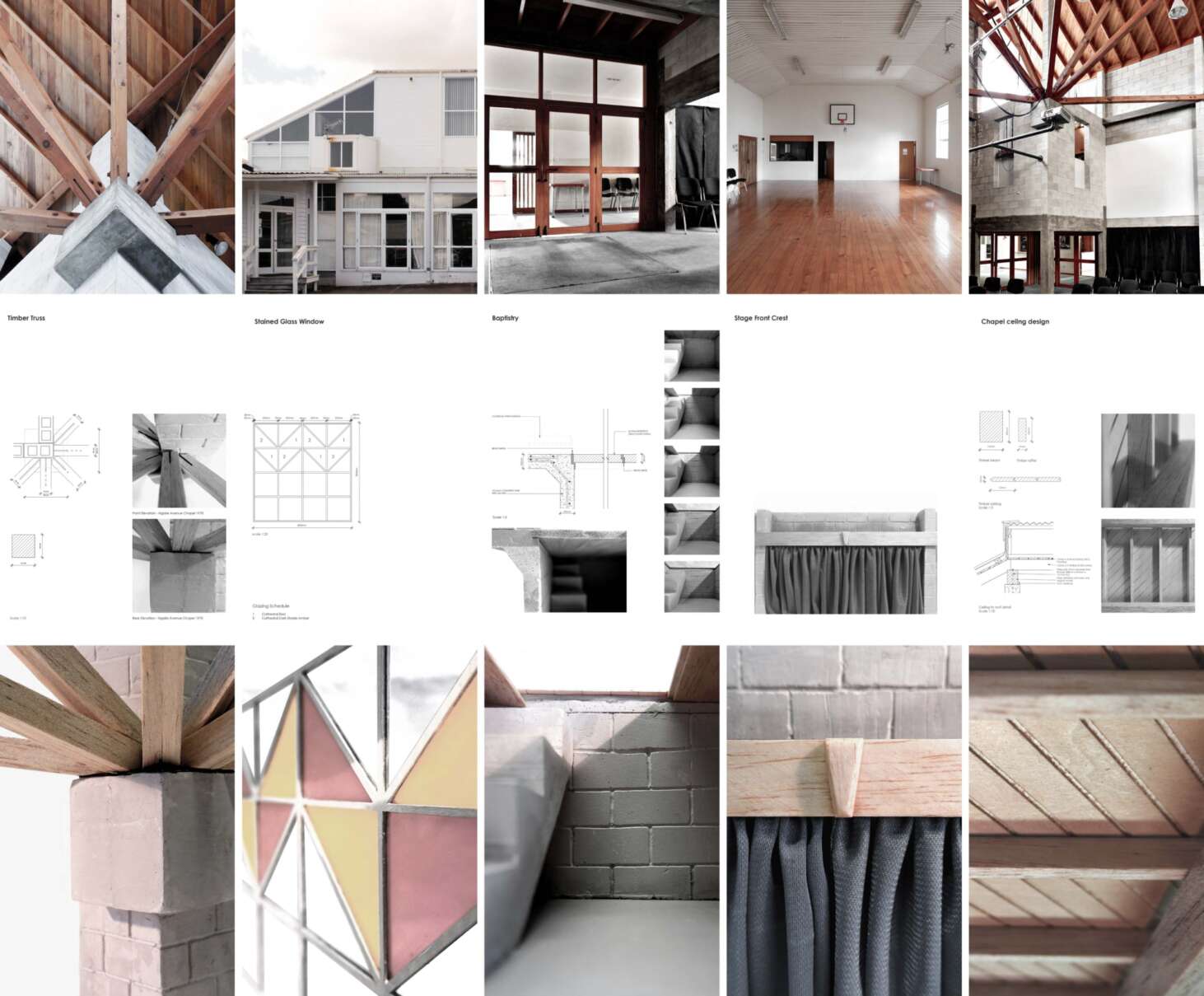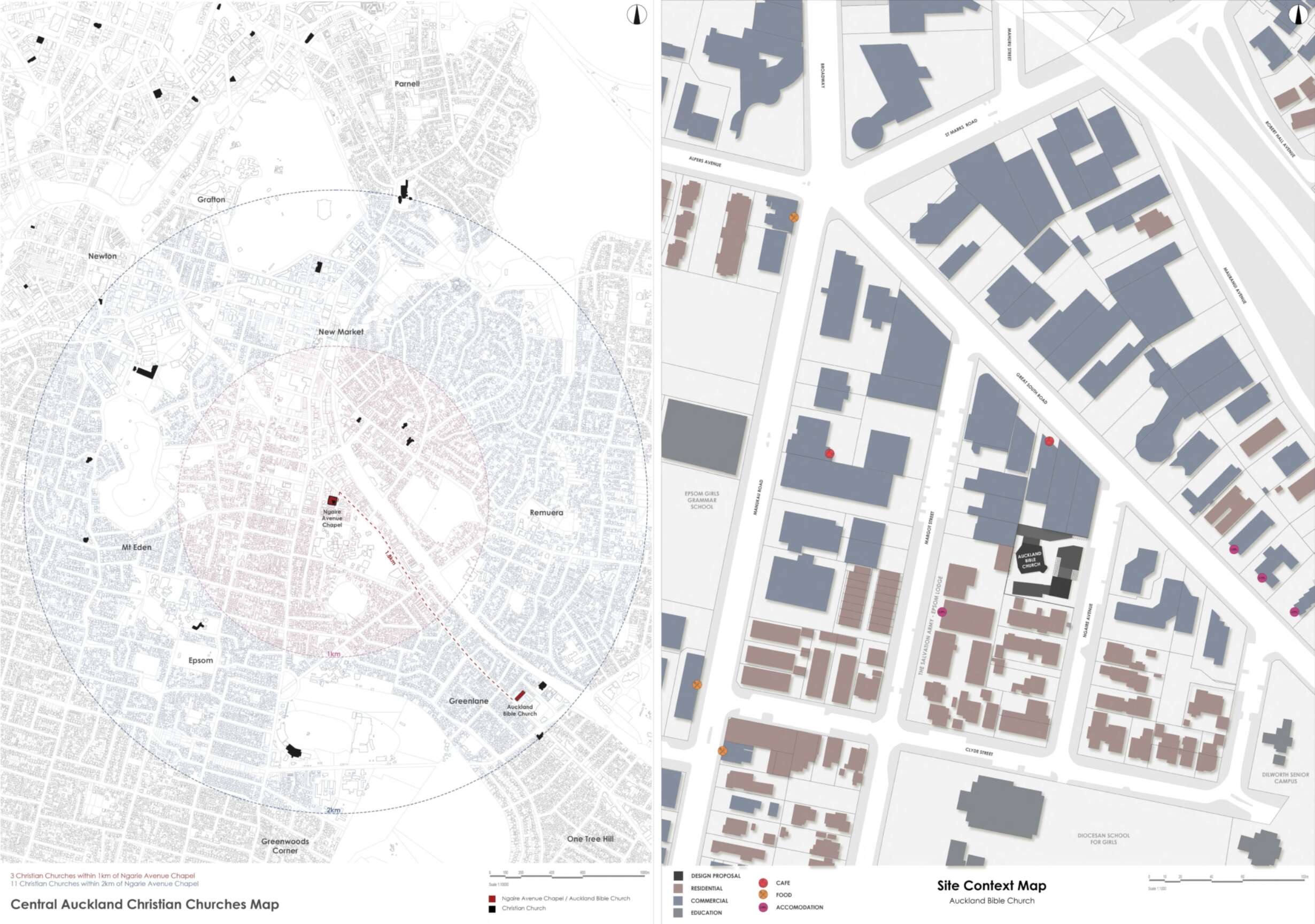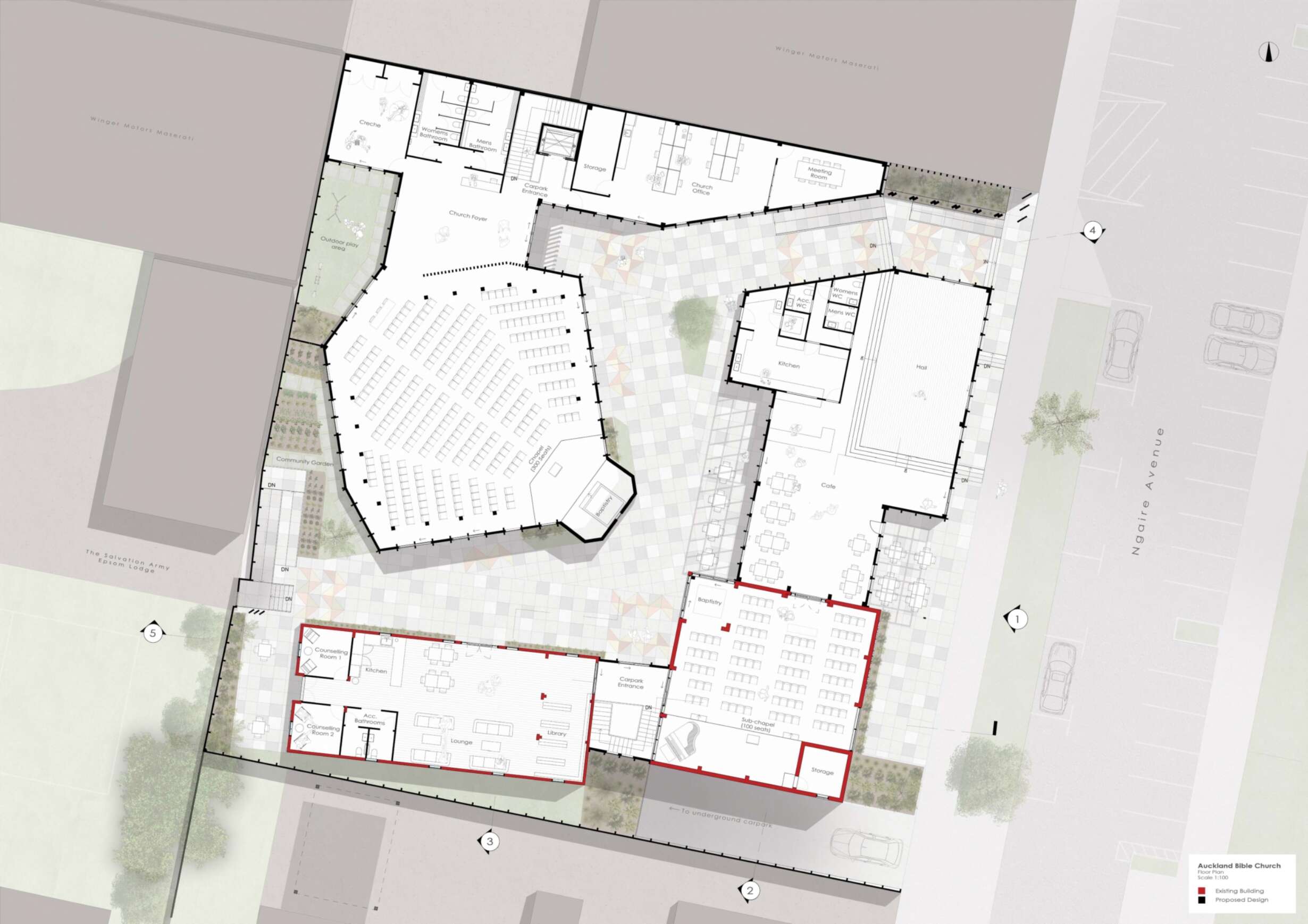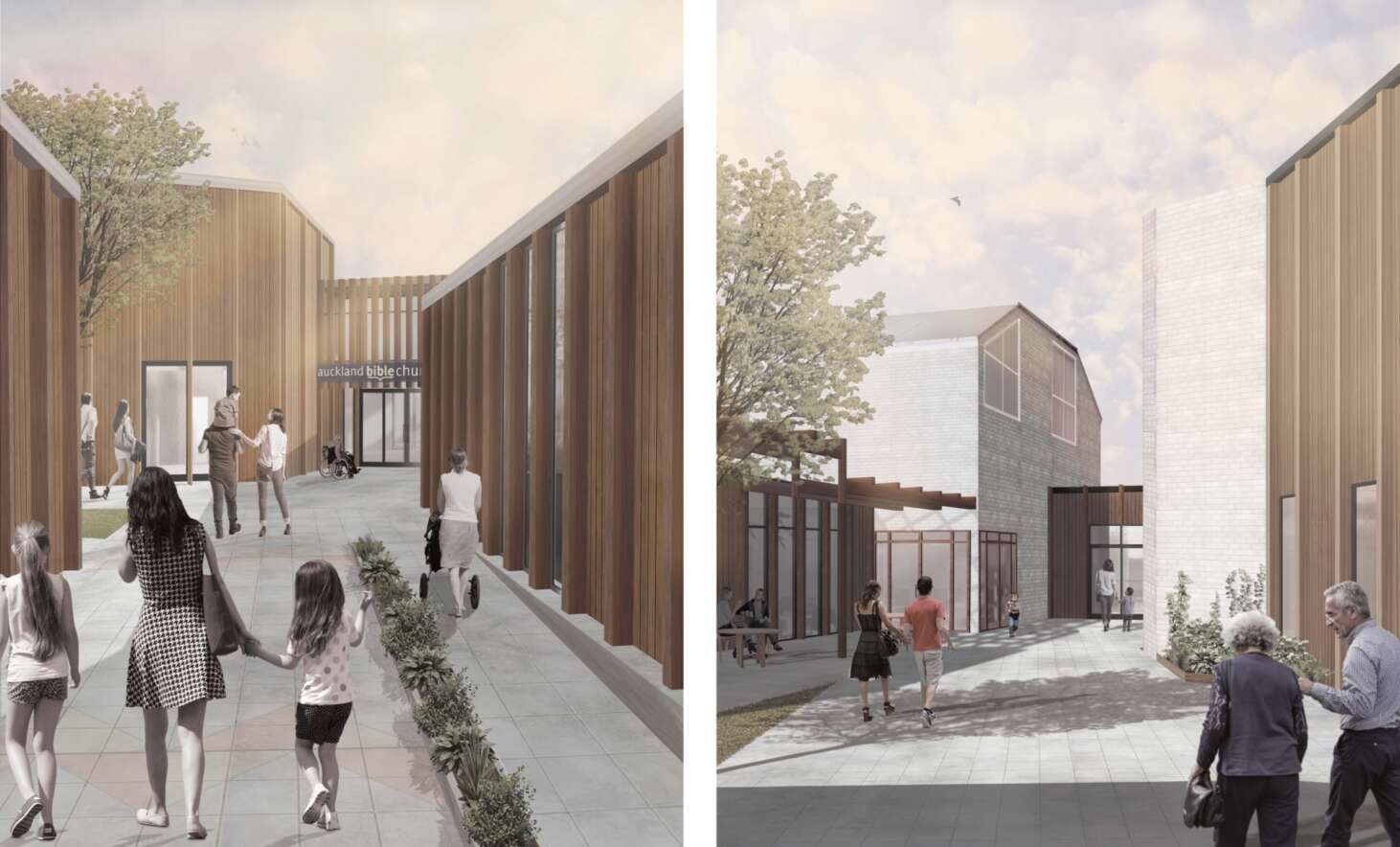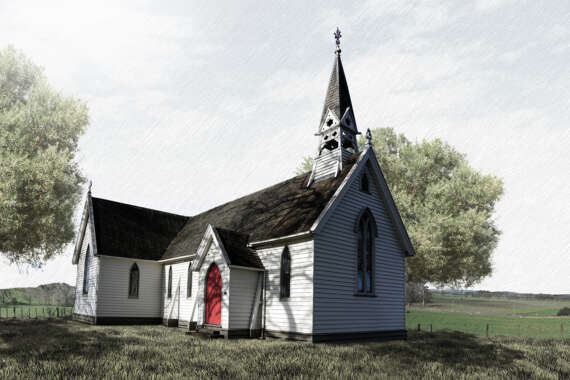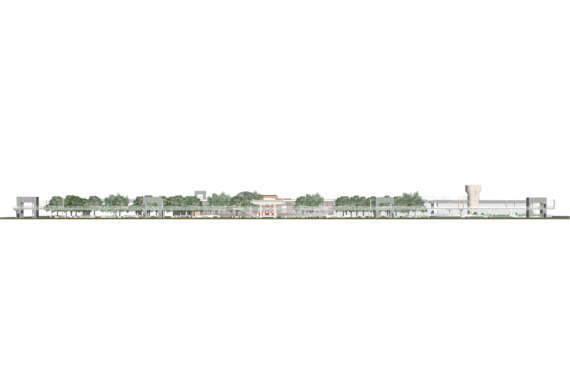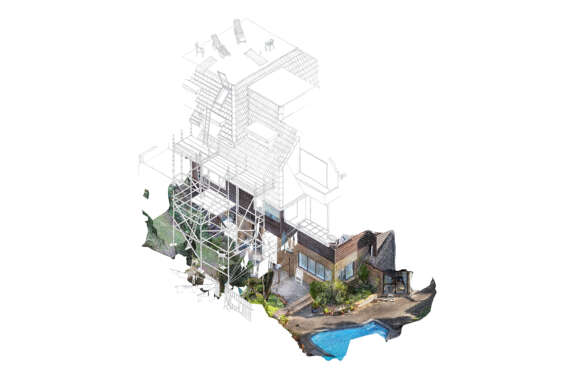Urban Vessels: The redevelopment of Ngaire Avenue Chapel
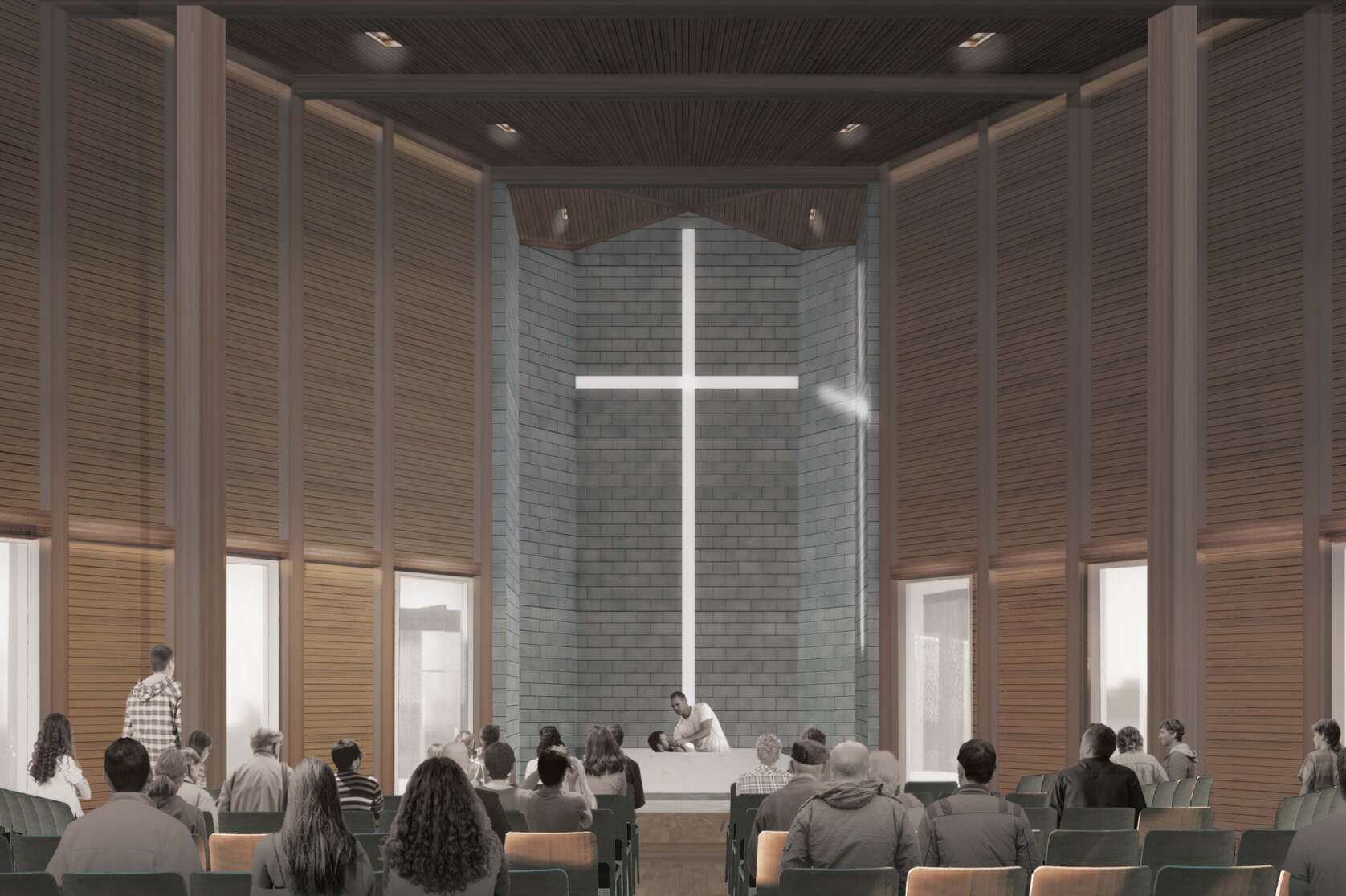
New Christian communities typically start as small congregations meeting in domestic or temporary places. As they grow and ministries begin, their architecture adapts to serve the evolving requirements of the community while recalling its origins.
This thesis aims to promote a buildable scheme for Auckland Bible Church while acting as a case study for other urban churches looking to expand.







