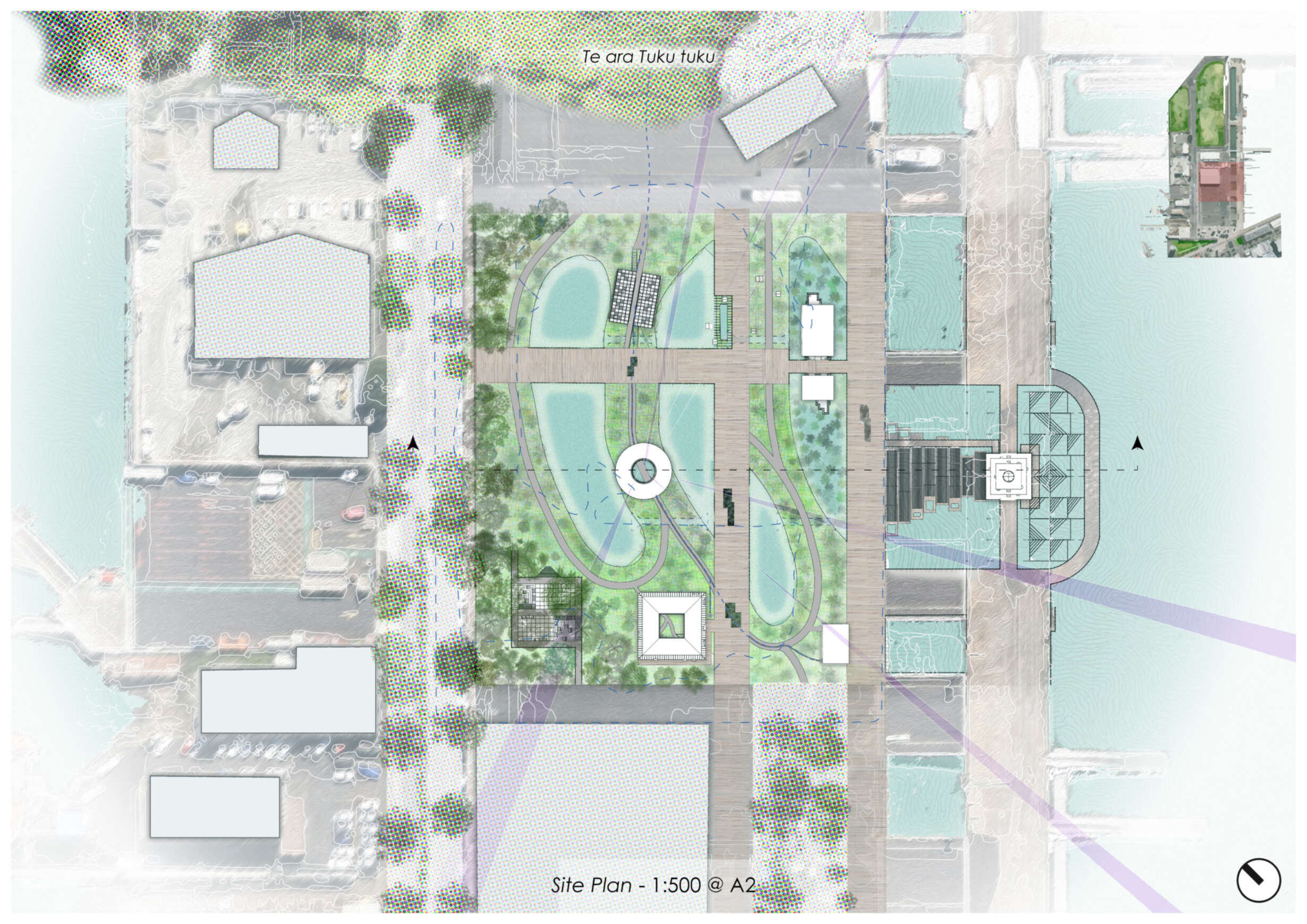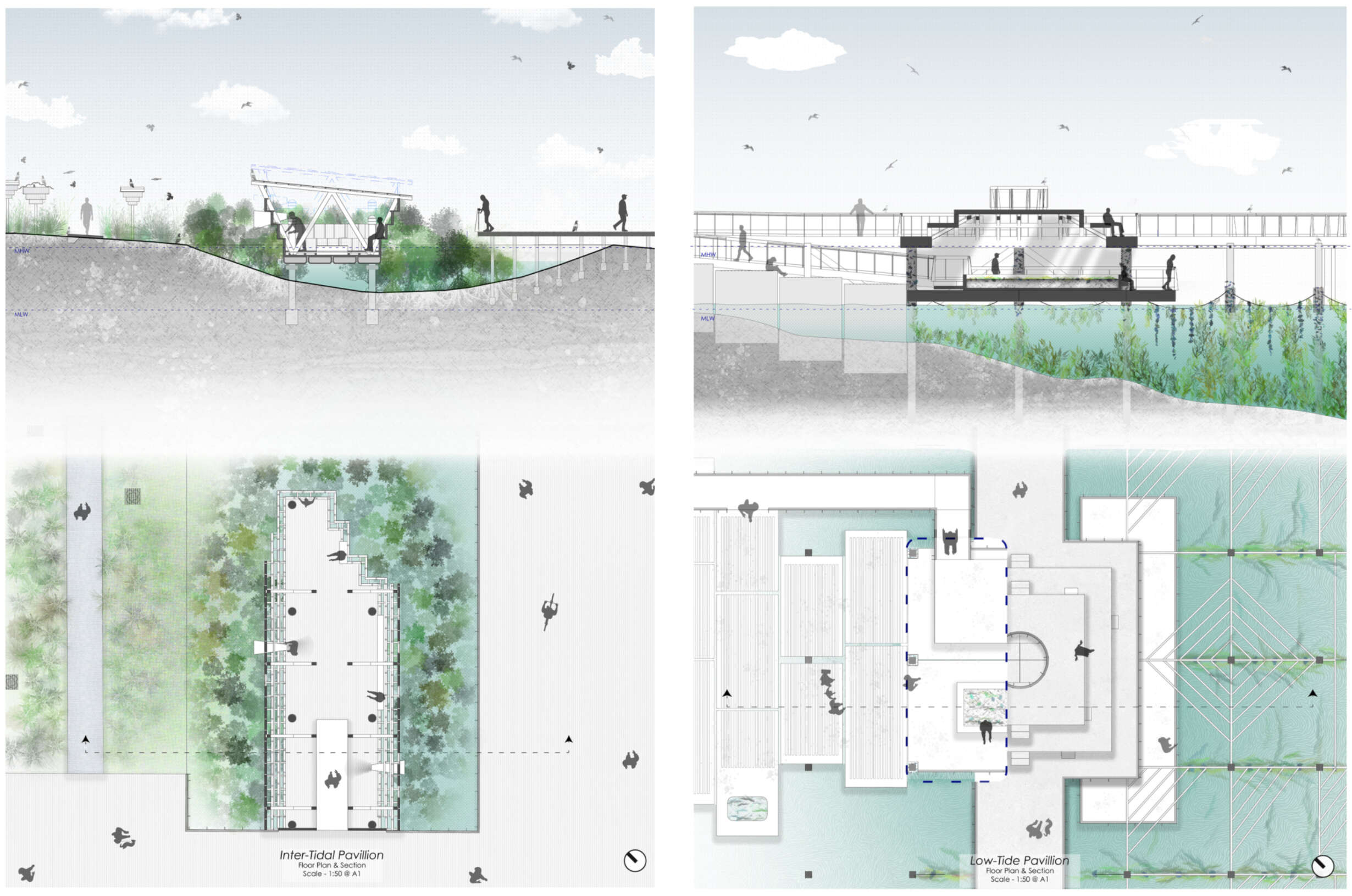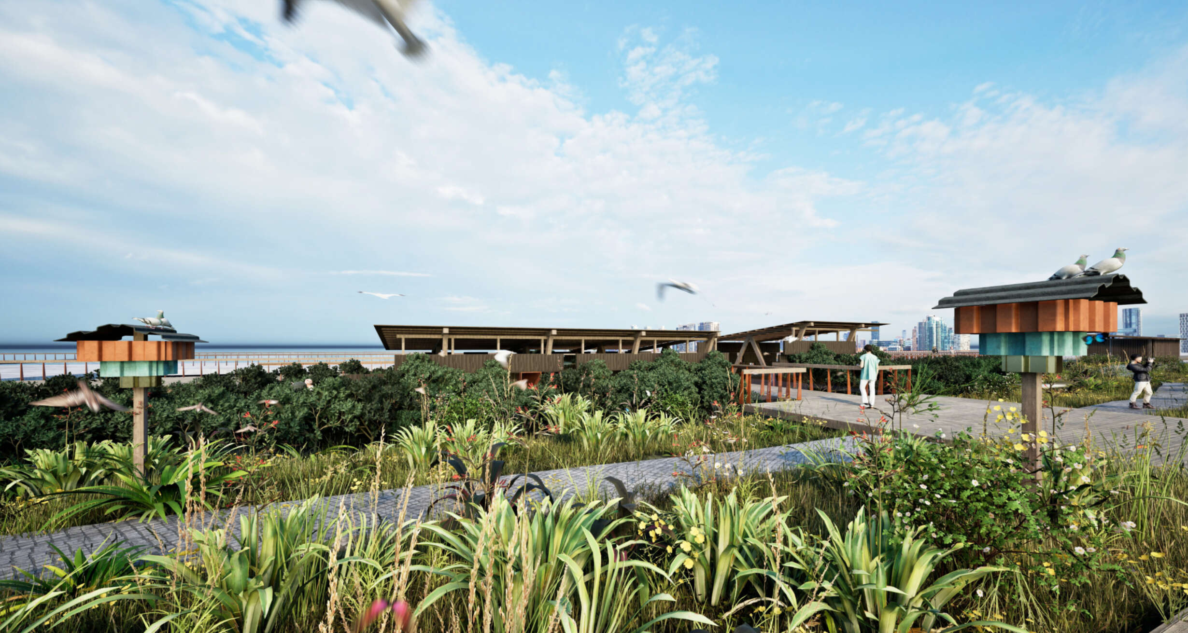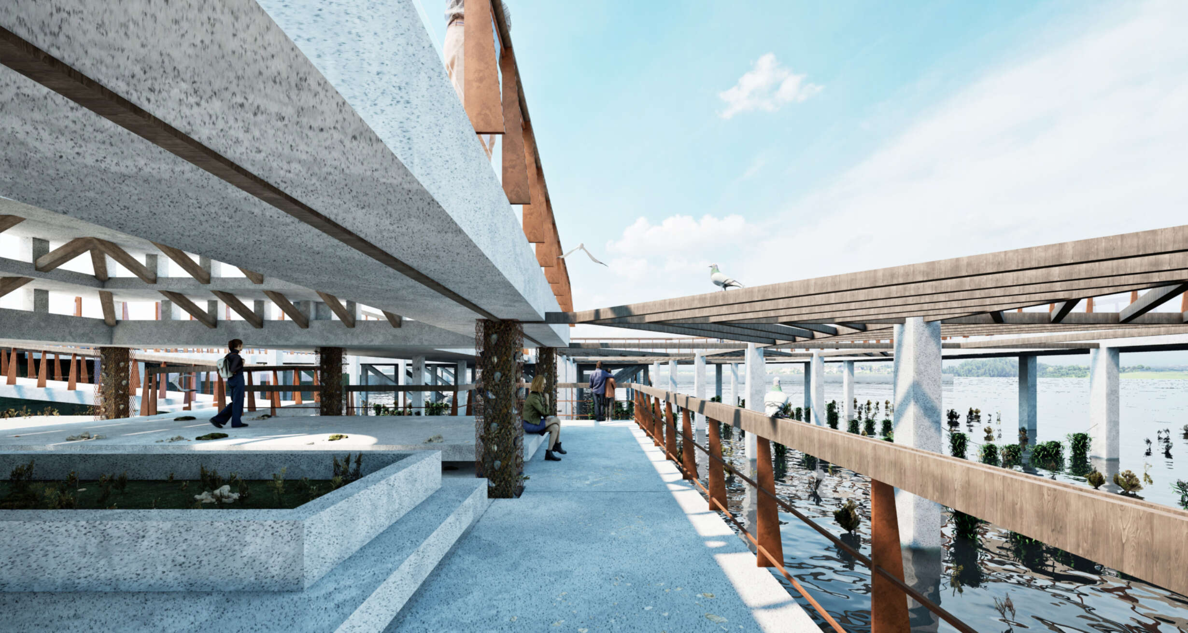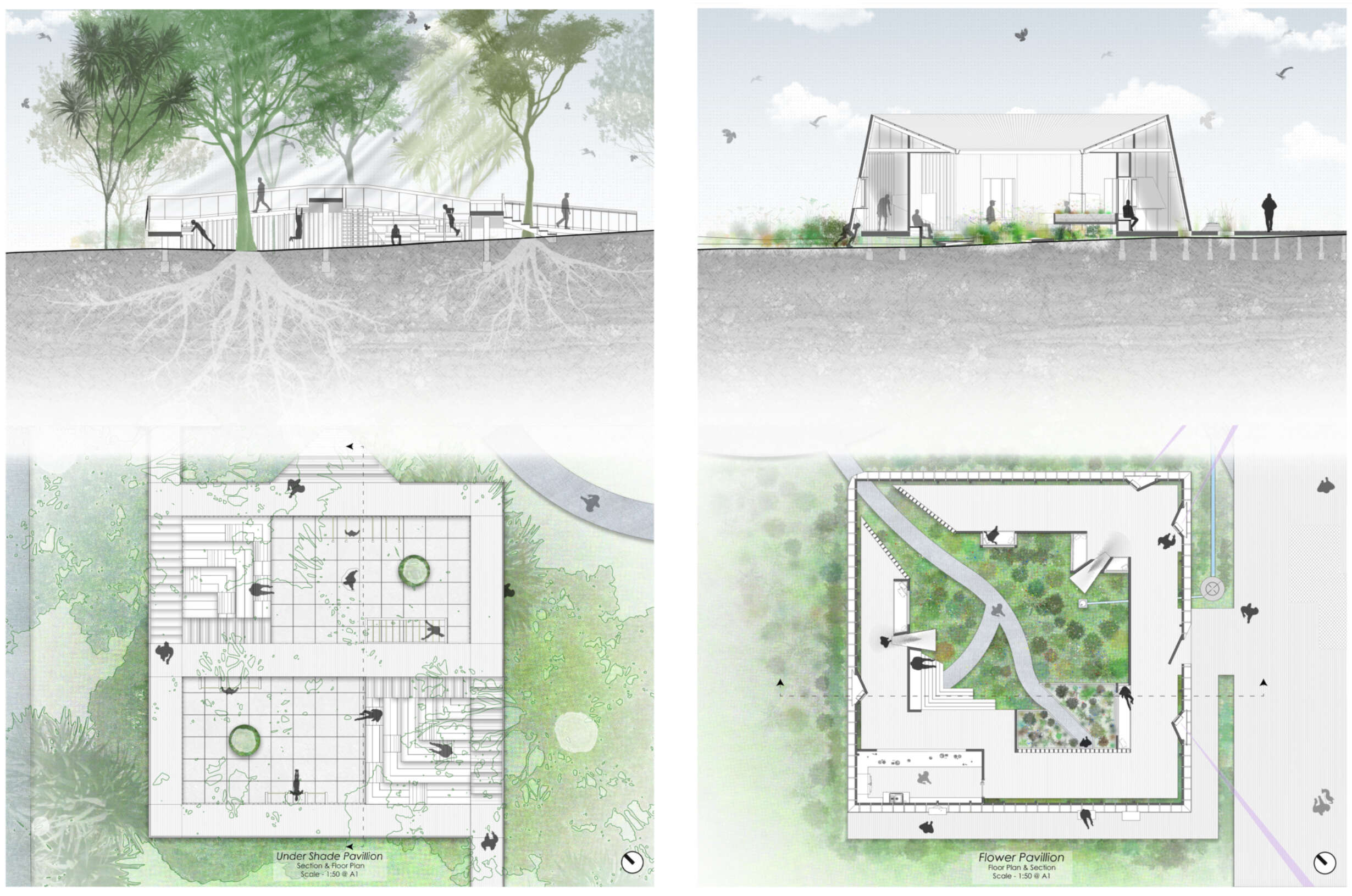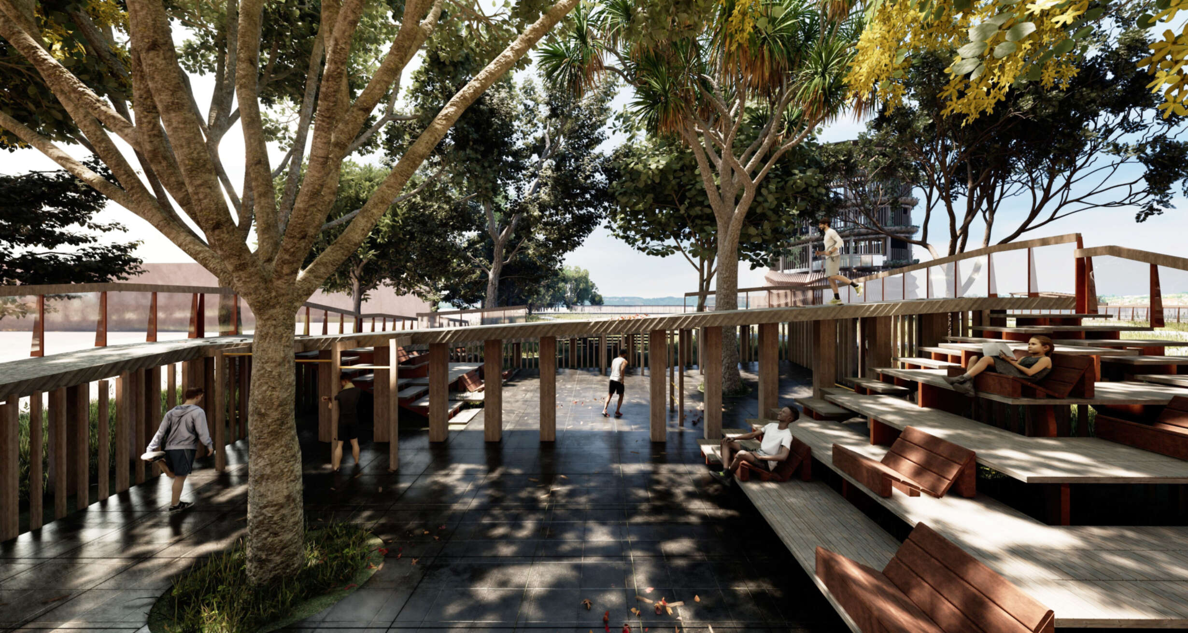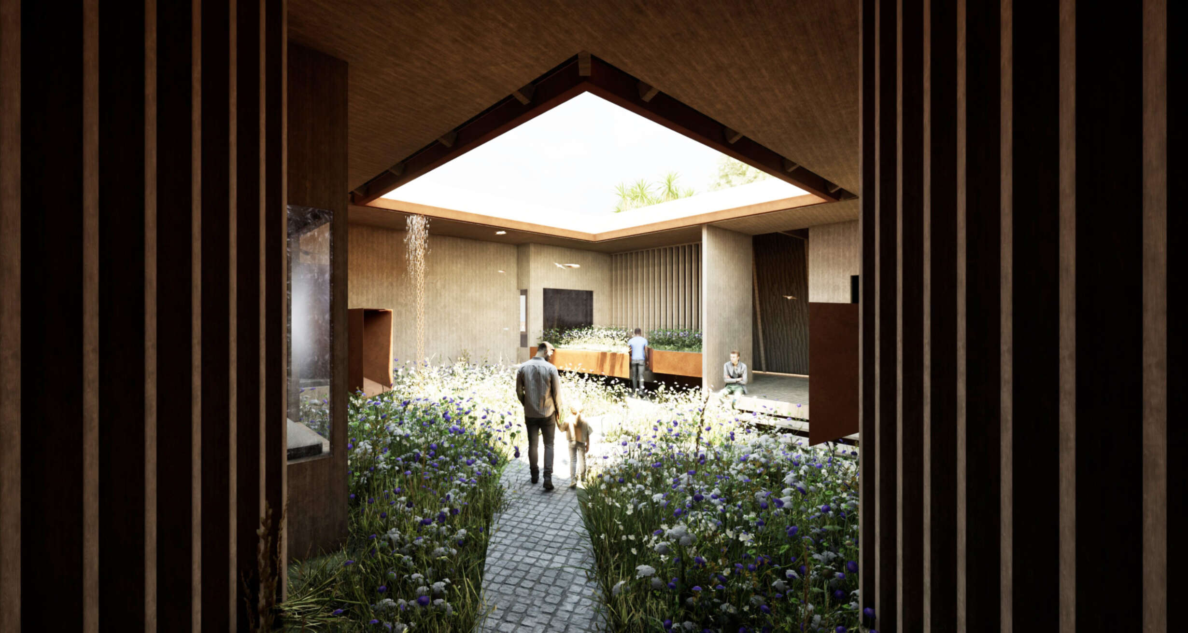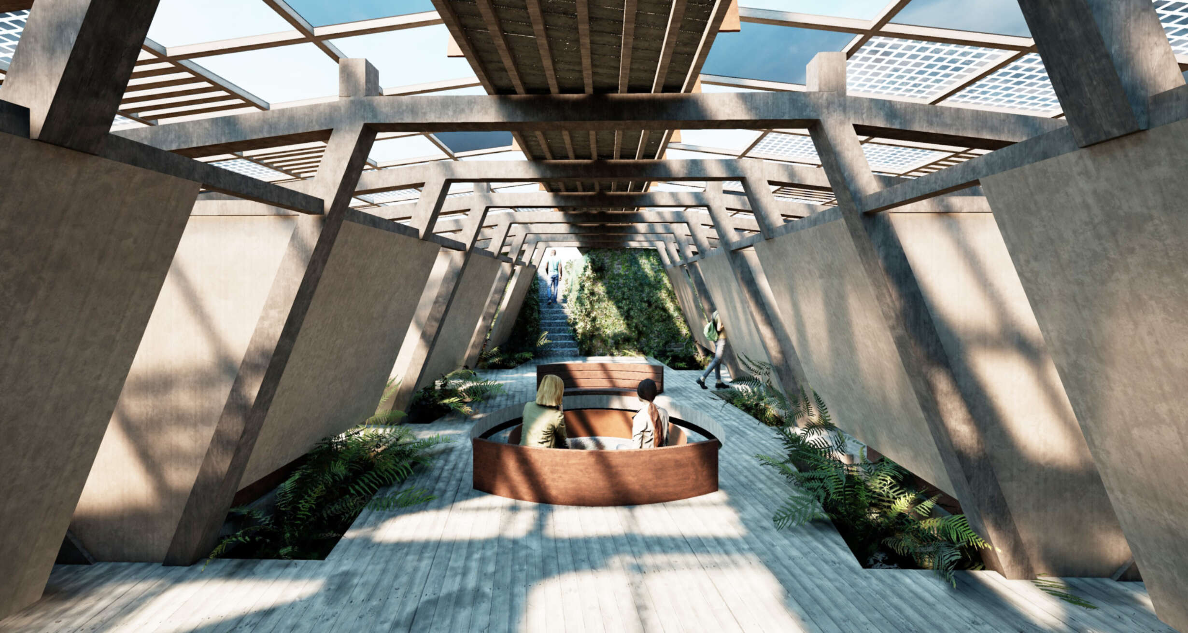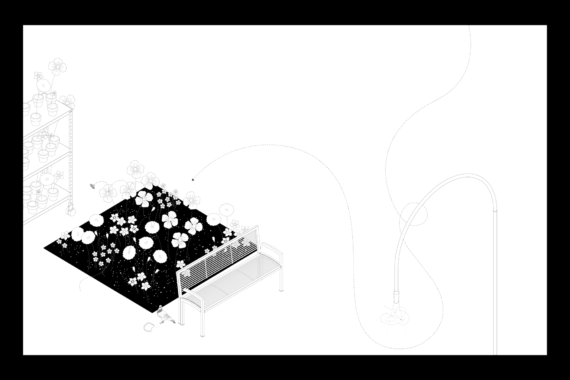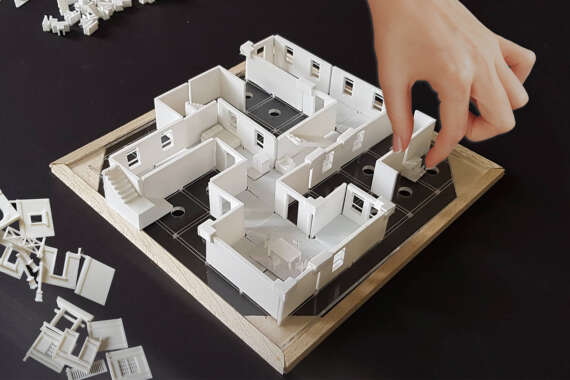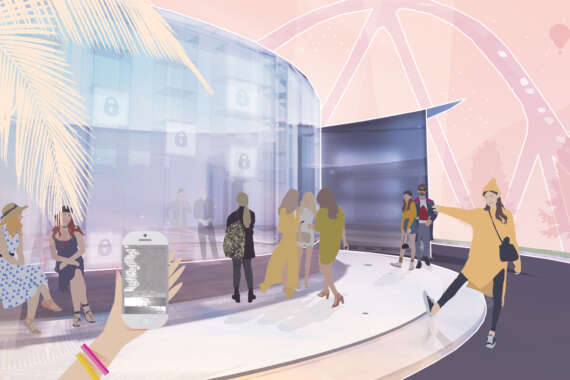Manifestation of Green: The Search for a Harmonious Architecture through the integration of plants.
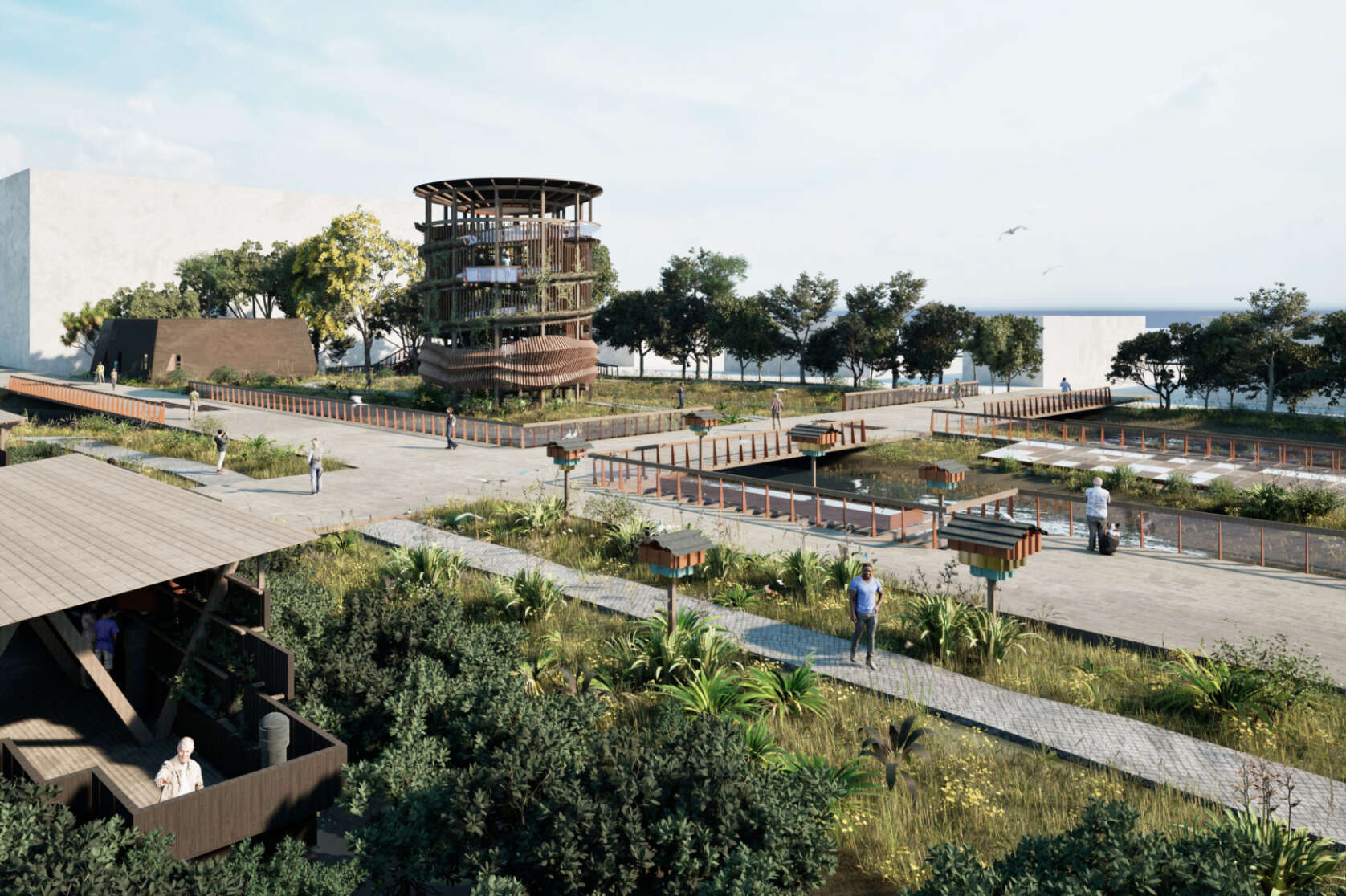
In the present world, nature has been degraded and overlooked in the name of industrialization. Today, the relationship between humans and technology is unbreakable, but at the cost of our connection to nature. It has become a fact that the increased interaction with technology has directly weakened our relationship with nature. Many groups of Indigenous people lived in harmony with nature and supported each other’s existence without exploiting its resources. This bond between humans and nature is embedded psychologically within us and passed down through several generations, so being around plants helps us with mental well-being.
Green architecture is a thriving concept today, and incorporating plants plays a big role. A common practice within ‘Green Architecture today has narrowed down to a singular plane, such as green facades, walls, and roofs used in buildings irrespective of their Typology. Even though this is a step towards bringing plants into buildings, it is unnatural, and there is still a clear boundary between them. Architecture like greenhouses and winter gardens, as well as landscape projects such as parks and green corridors, directly introduce green spaces into the urban environment and can attract the public. However, their focus is primarily on plants, or they are more landscape-oriented, lacking architectural elements.







