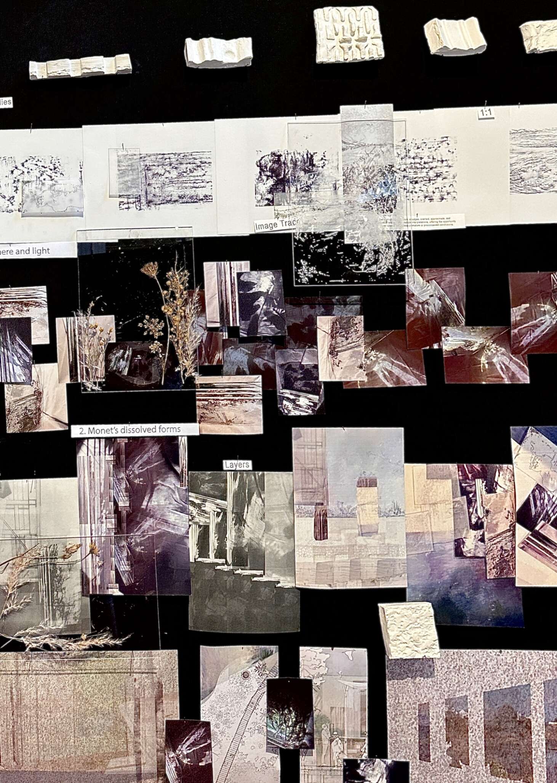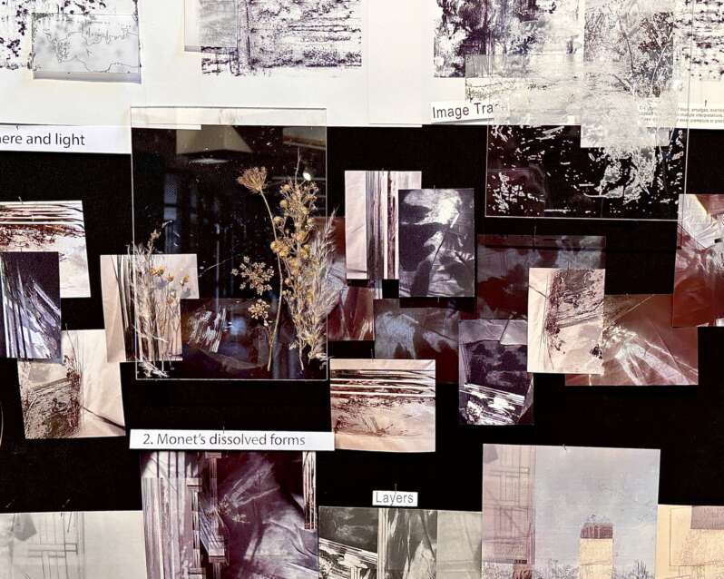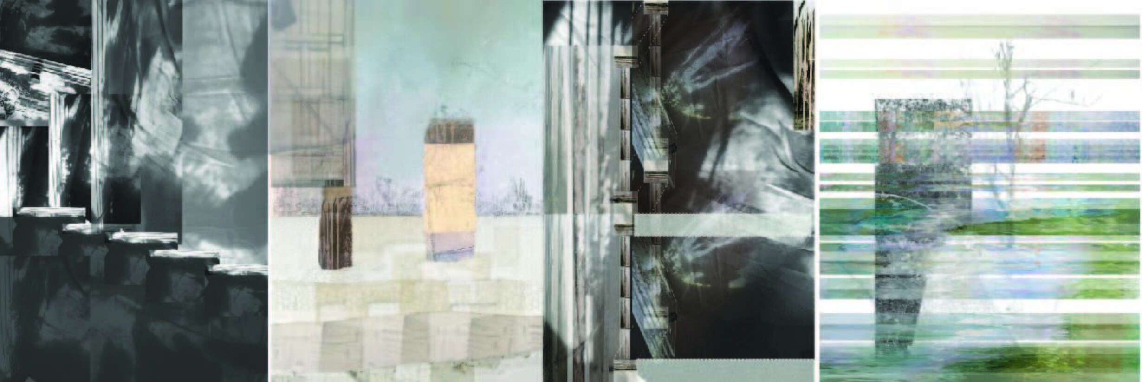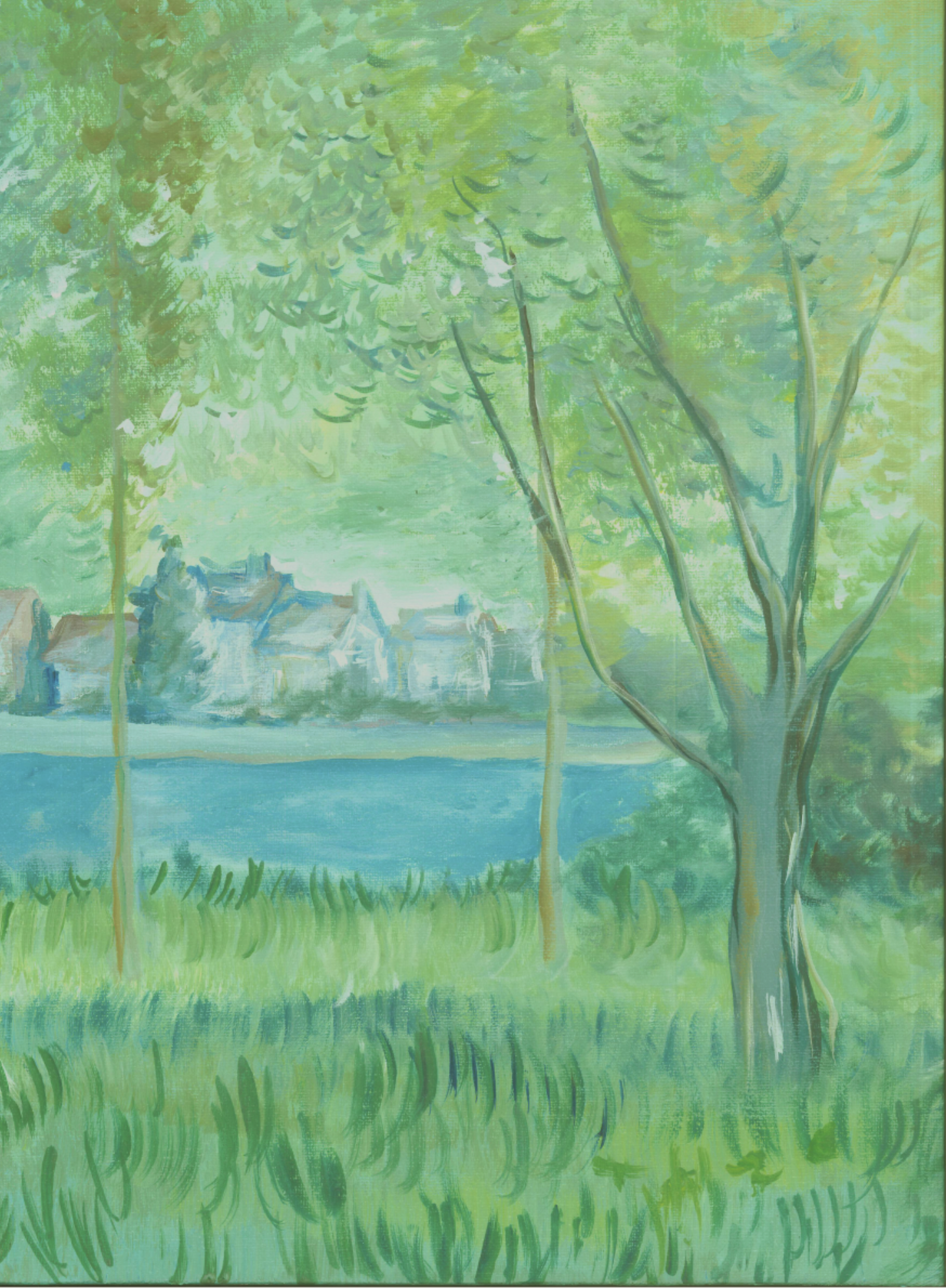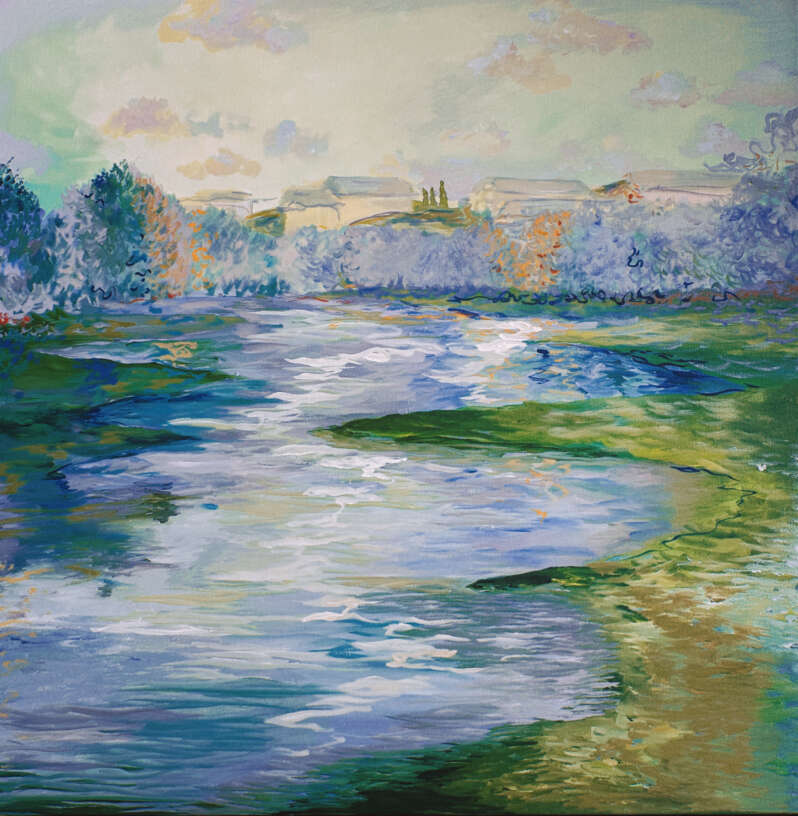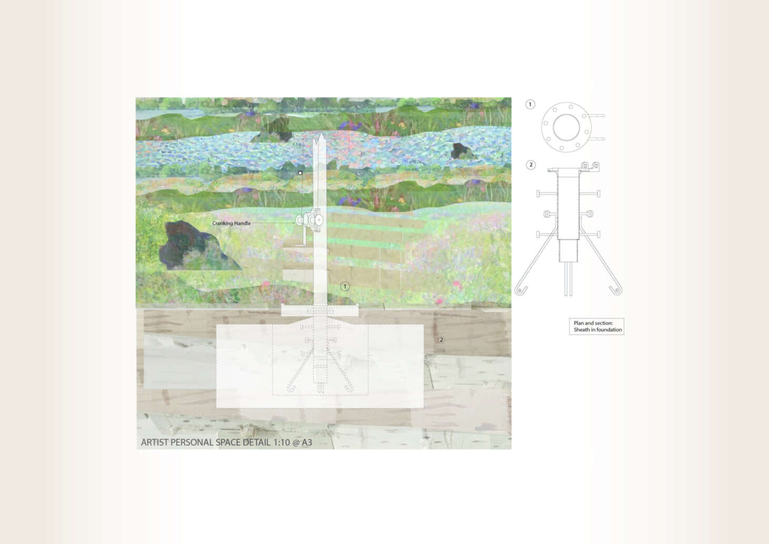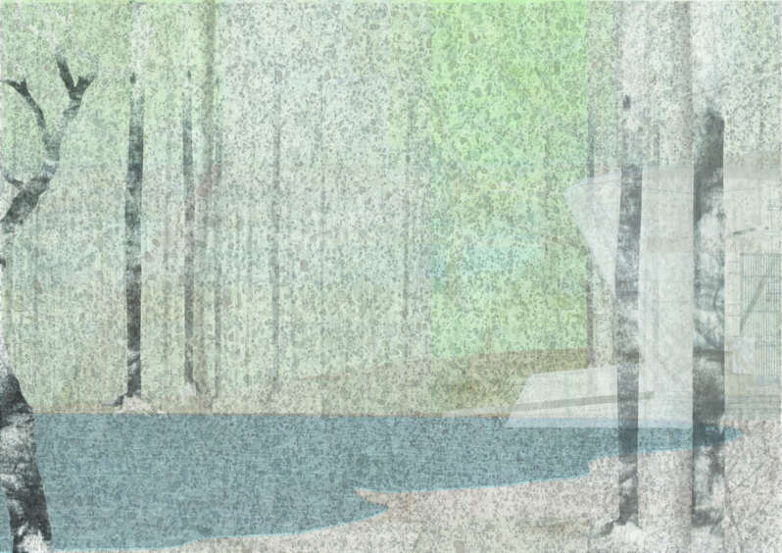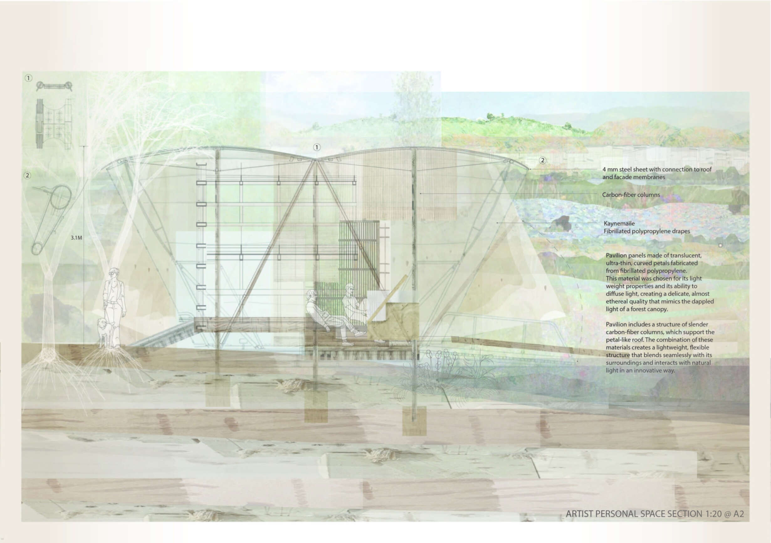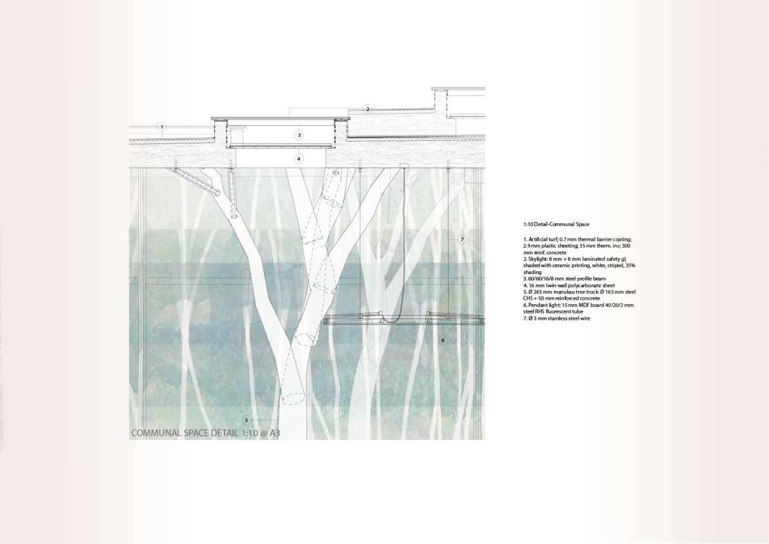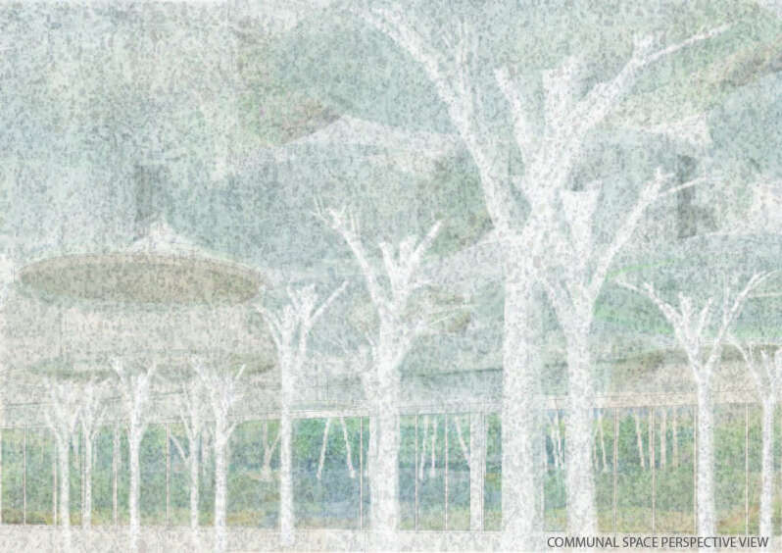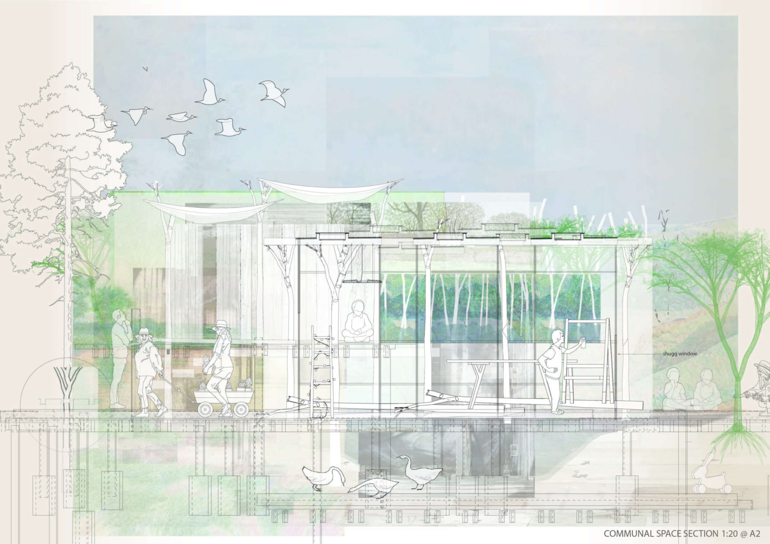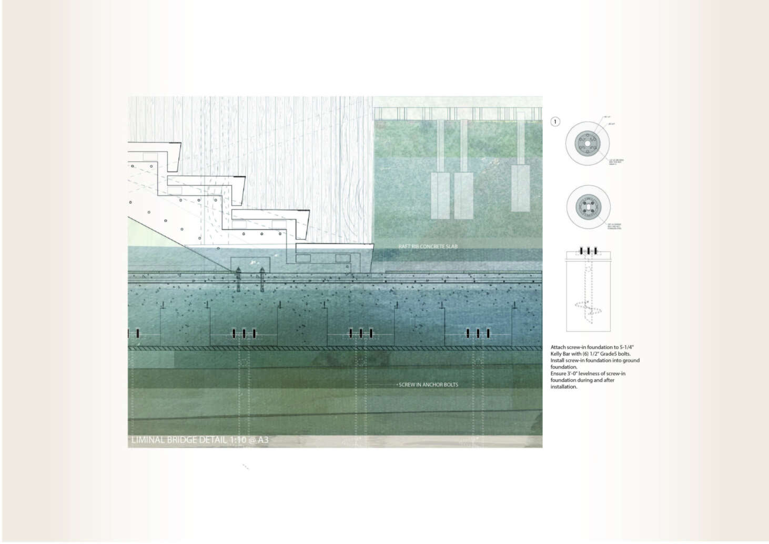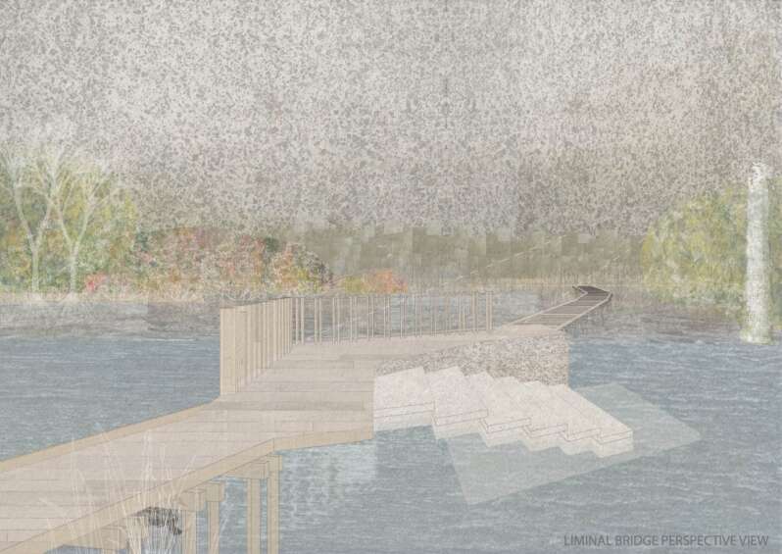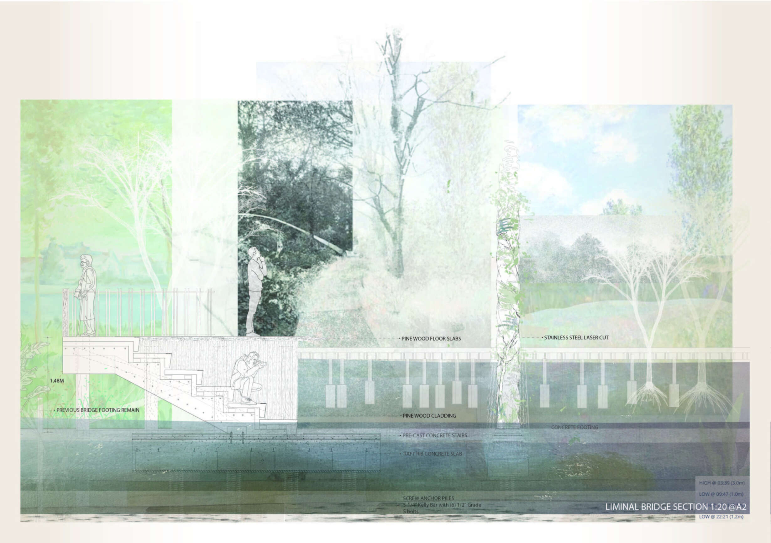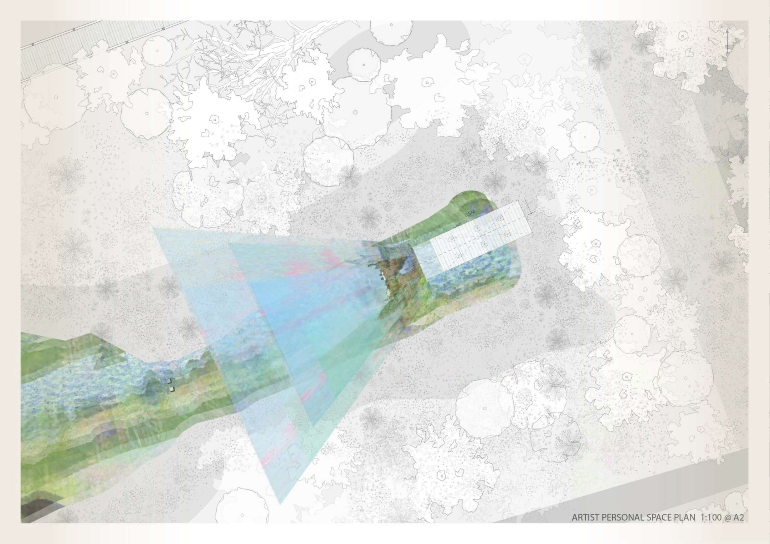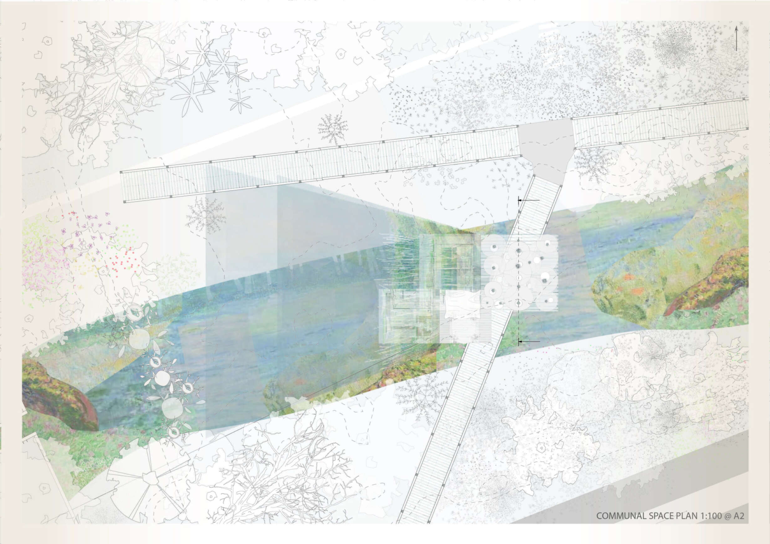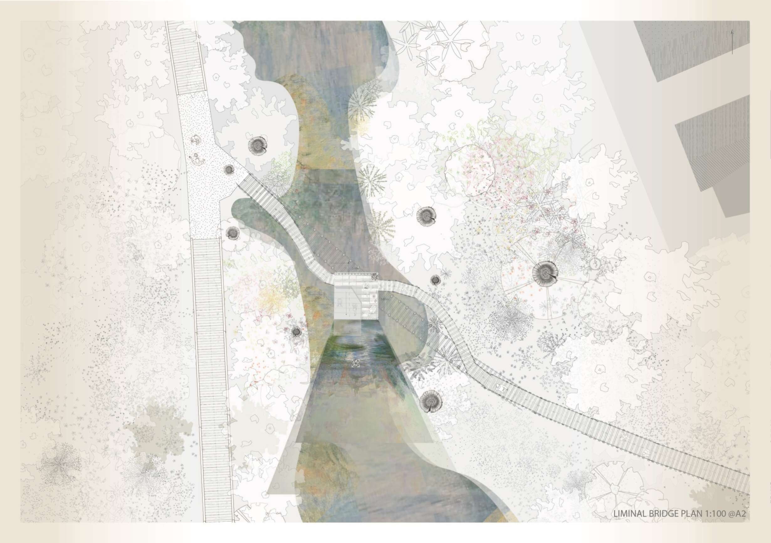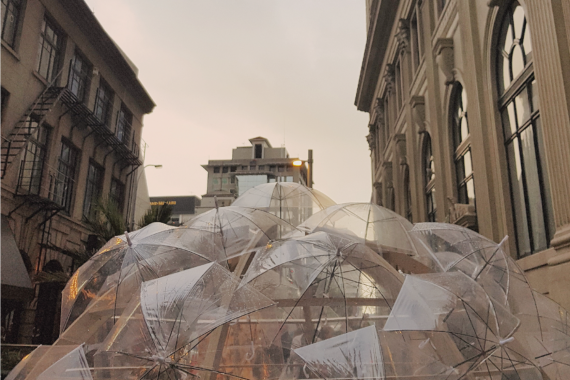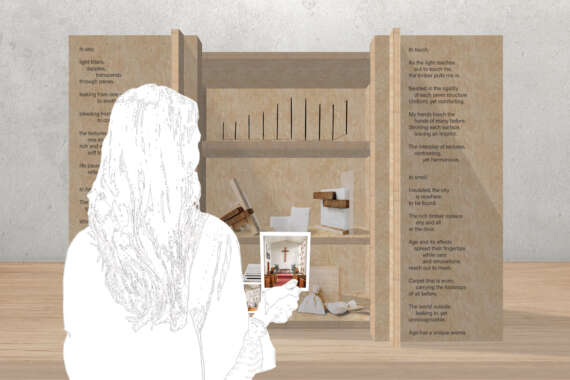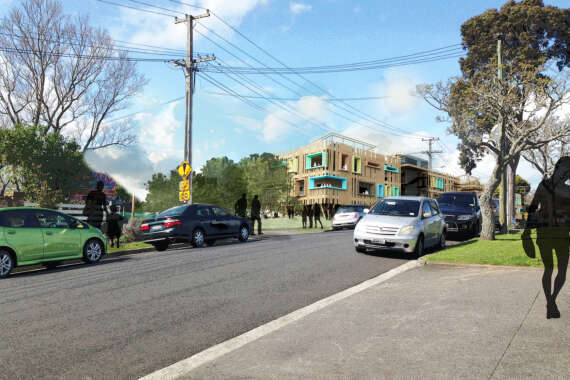Liminality: Between Movement and Pause

This inquiry reflects a deep curiosity about how some techniques used in the practice of art, and in particular Monet's (1840-1926) brushstrokes to achieve dissolution of form can translate into architectural design processes. it asks, "how do iterative drawing methods, influenced by the paintings of Claude Monet, assist in the architectural exploration of enigmatic themes, such as liminal?."
Architectural methodology has involved a combination of reading theories and personal repeated experience of the site. The abstract processes of drawing and making model recordings enabled the extraction of spatial analogies, interpreted from literacy readings such as Carols Burns "On Site: Architectural Preoccupations”(1991). It also looks at prioritising qualitative architectural aims within any brief, and whether the methods developed from art practices can be applied to design processes that engage with abstract, often ambiguous concepts.
Specifically, this project uses ‘liminality’ as a test case for the processes developed during the experimental phases of the research. Liminality can be understood to embody transitions, thresholds, and states of in-betweenness, and offers a complex challenge for architectural representation and design.
Considering the field is heavily oriented around drawing processes and the impact of Monet to architecture, especially in his technique such as loose brushstrokes, layering of transparency and 'in plein air' painting. While the concept of liminality is briefly touched upon, academic texts such as Liminal Landscapes : Travel, Experience and Spaces in-Between written by Hazel Andrews and Robert Les is used in my research, it remains significant in this thesis, representing transitional spaces that are both physical and imaginary. I believe that these spaces reflect Monet's painting techniques, particularly his absence of defined lines, using strokes of colour to suggest boundaries and transitions rather than explicitly delineating them.
The project has emerged from several overlapping journeys within the selected landscape, with the brief for the test design project established from the desire to paint ‘en plein air’ and to share the small wetland with others.








