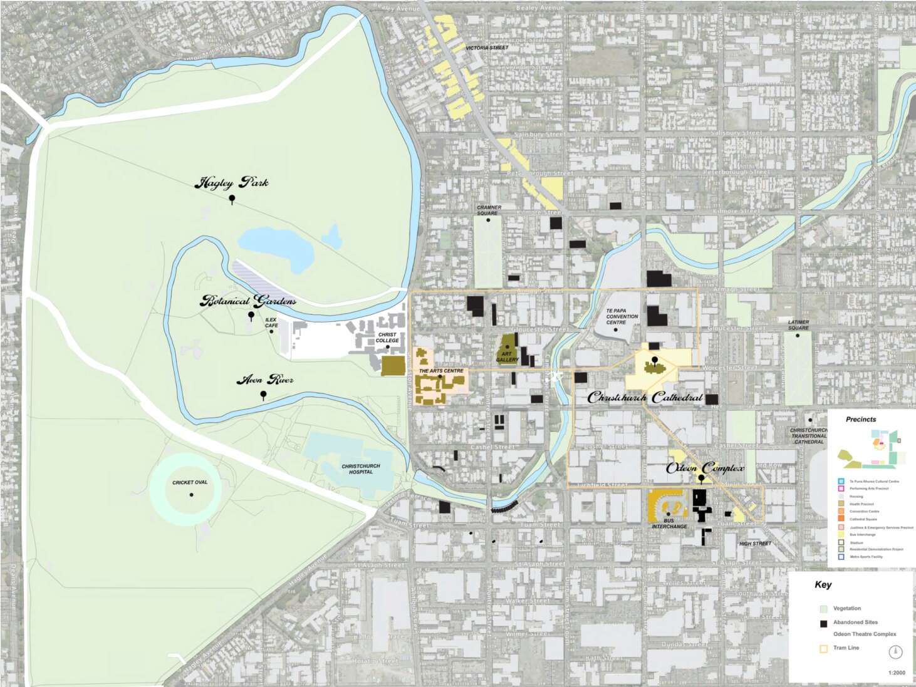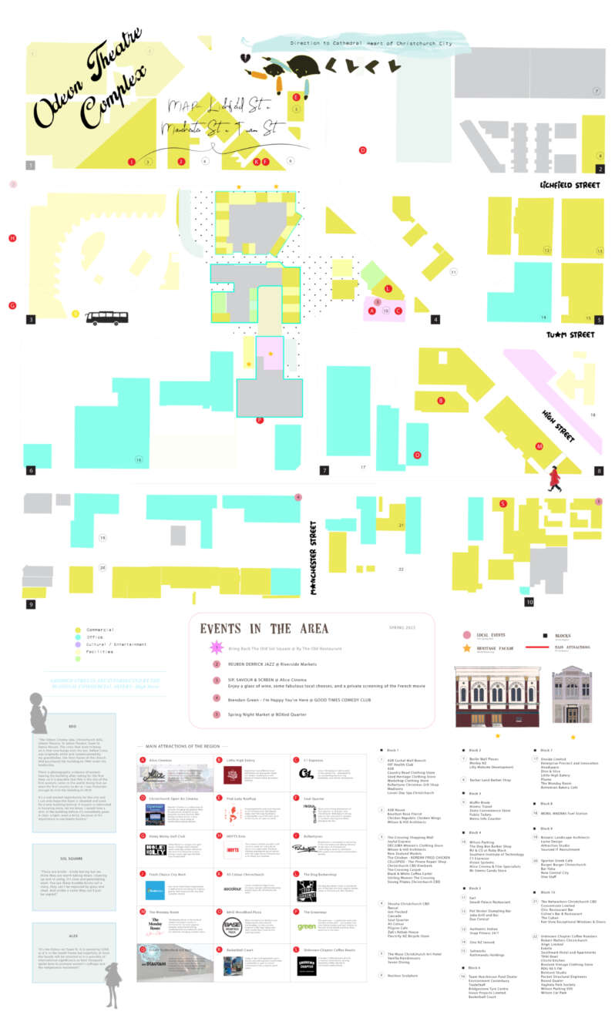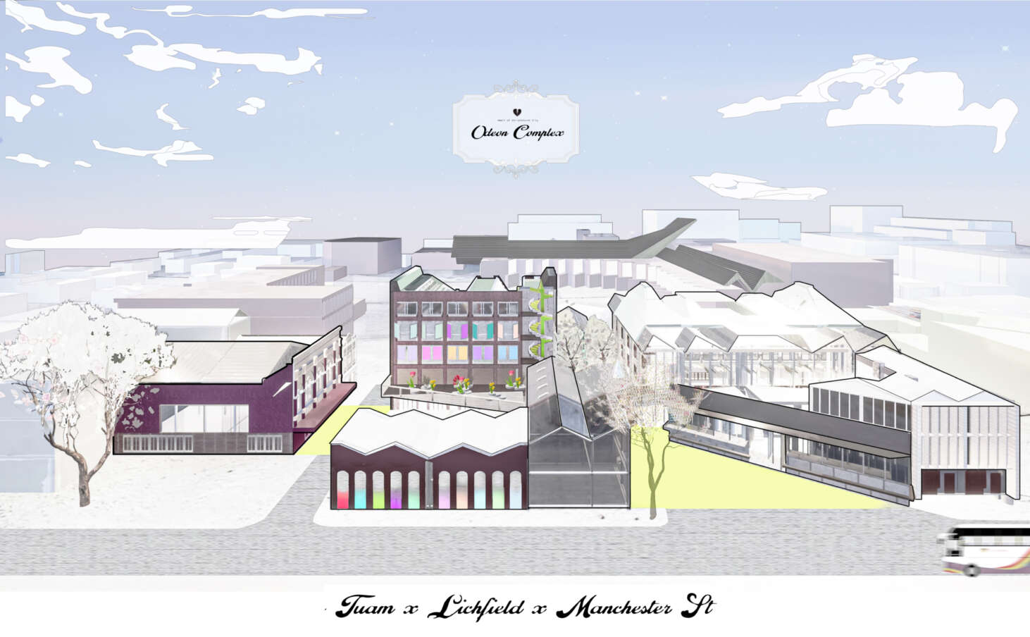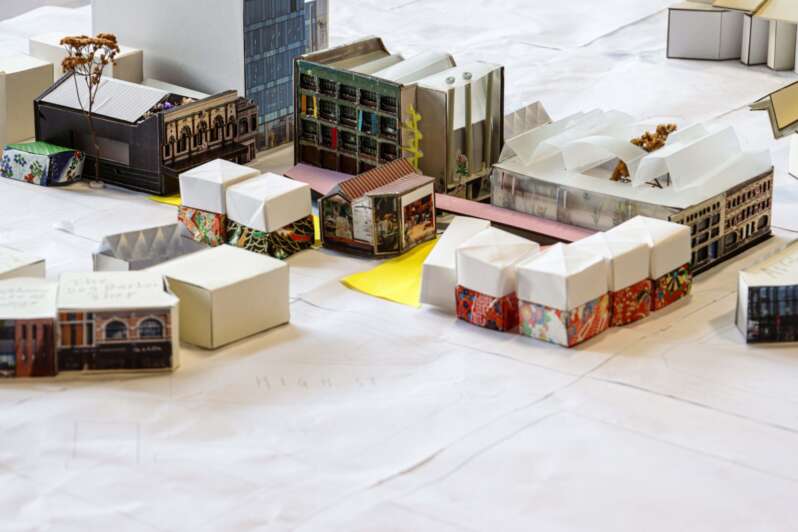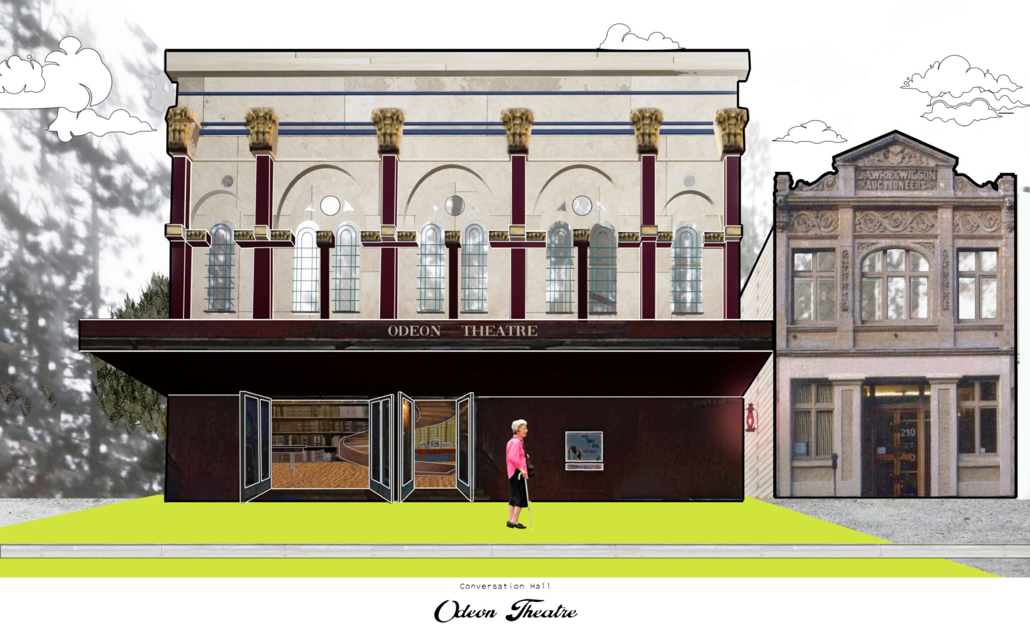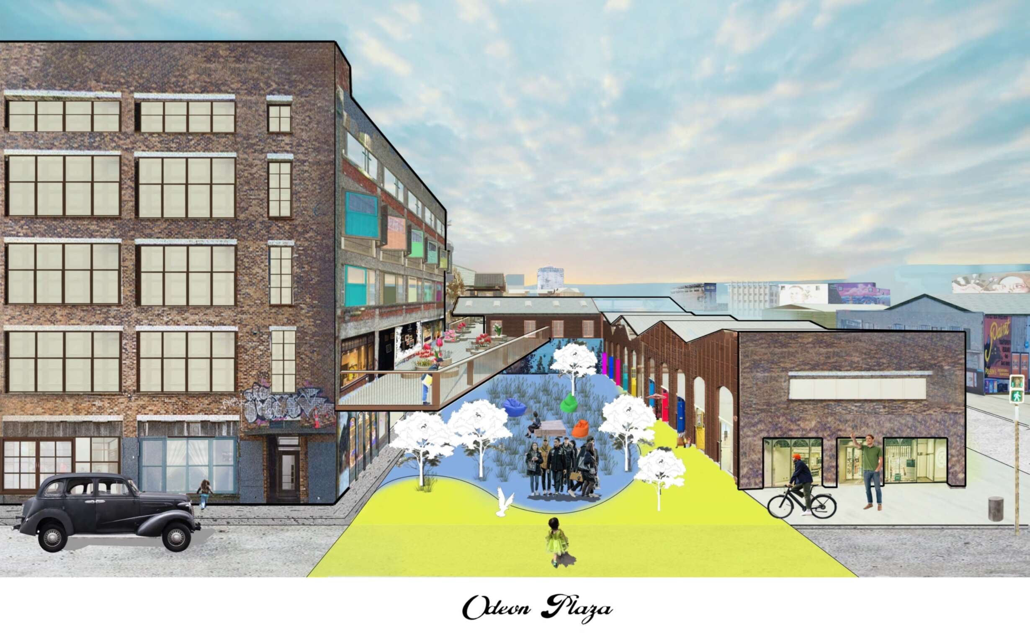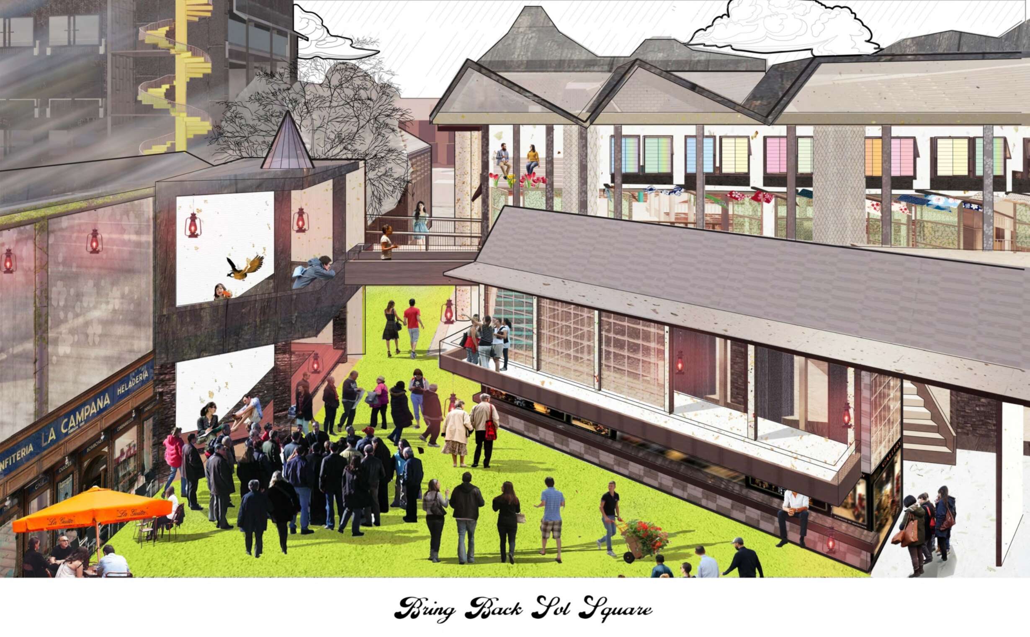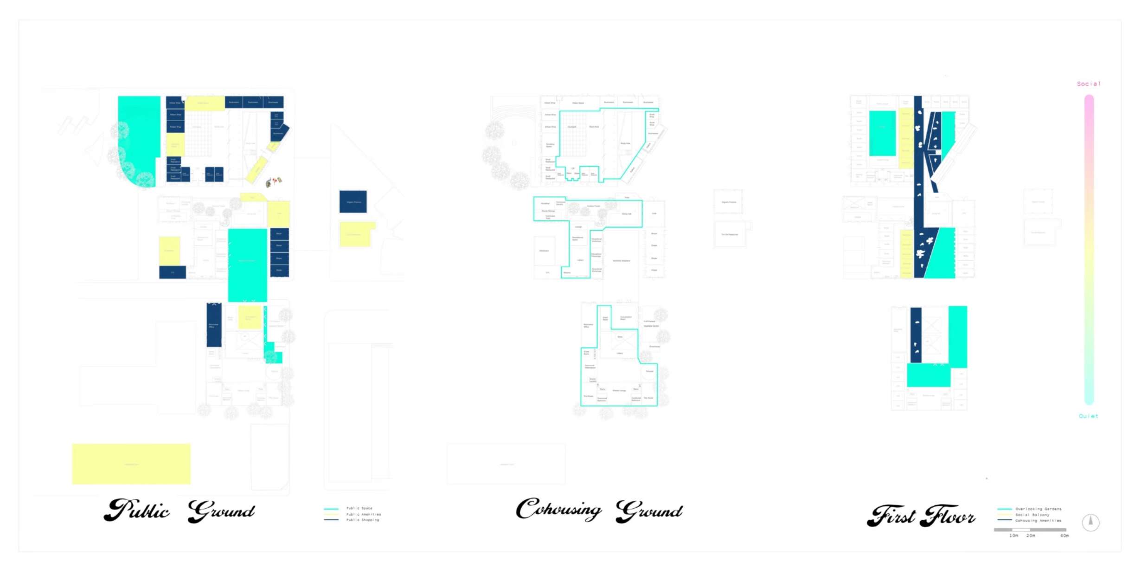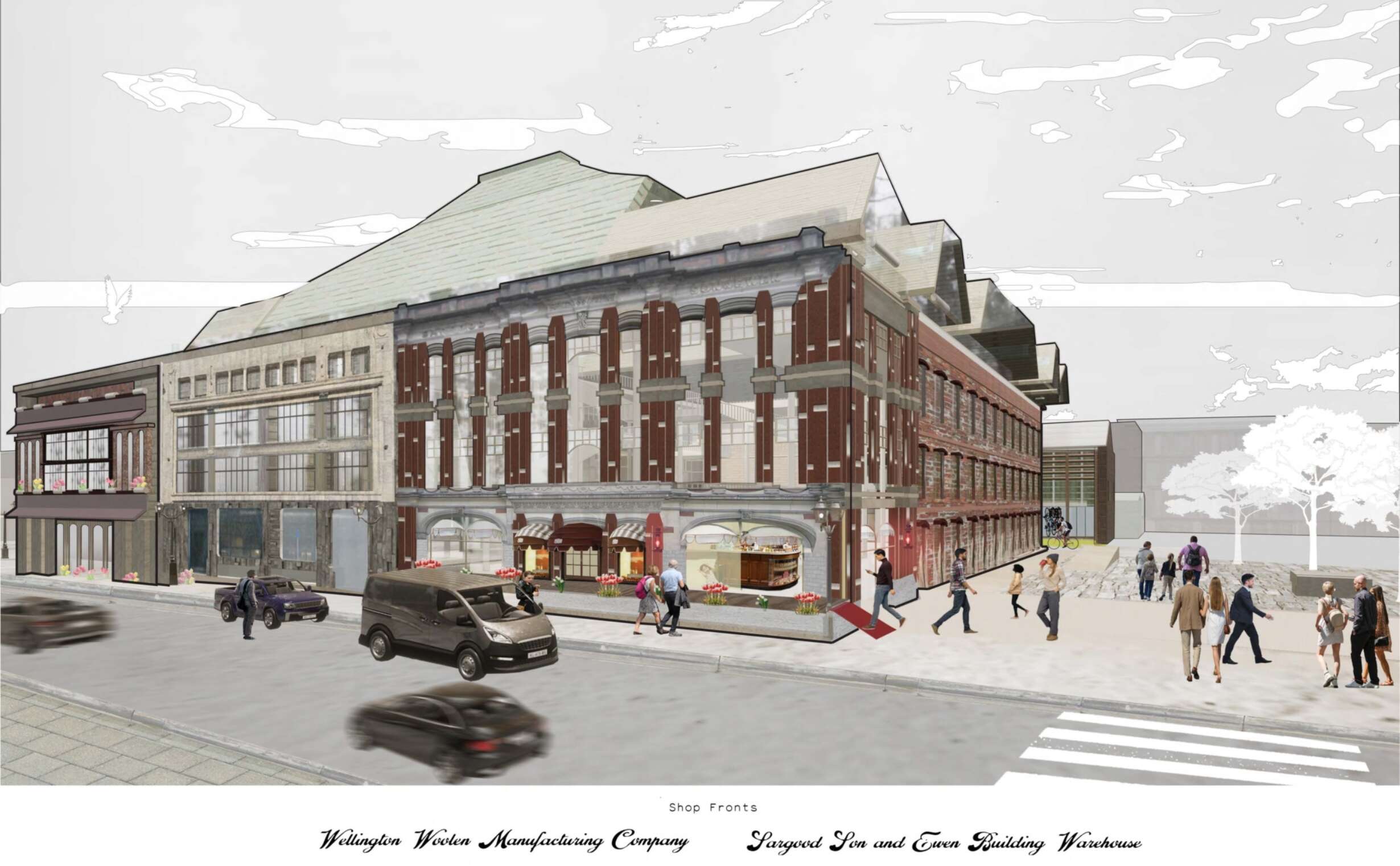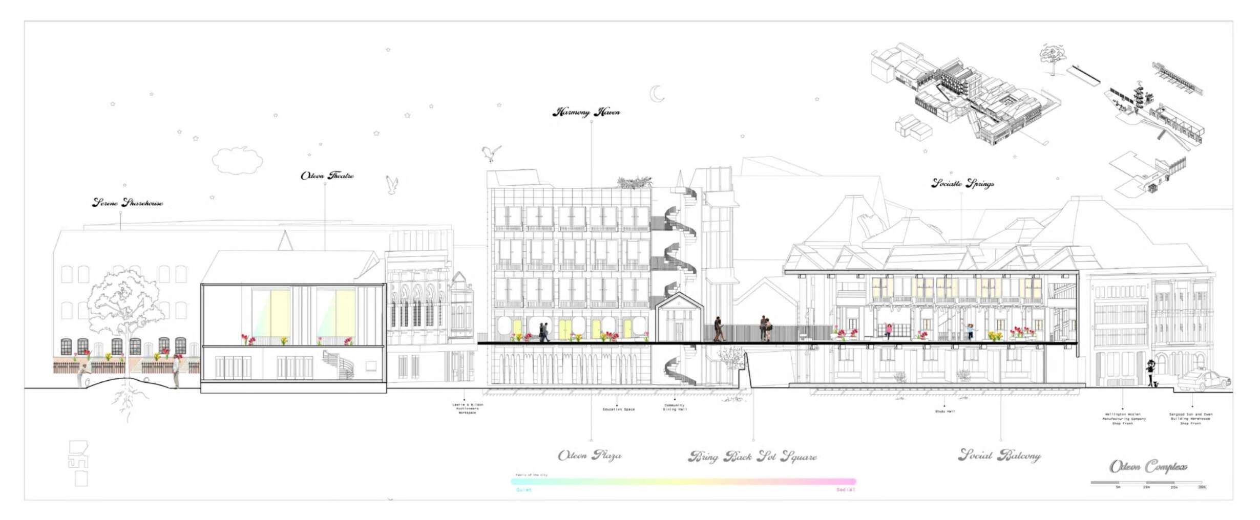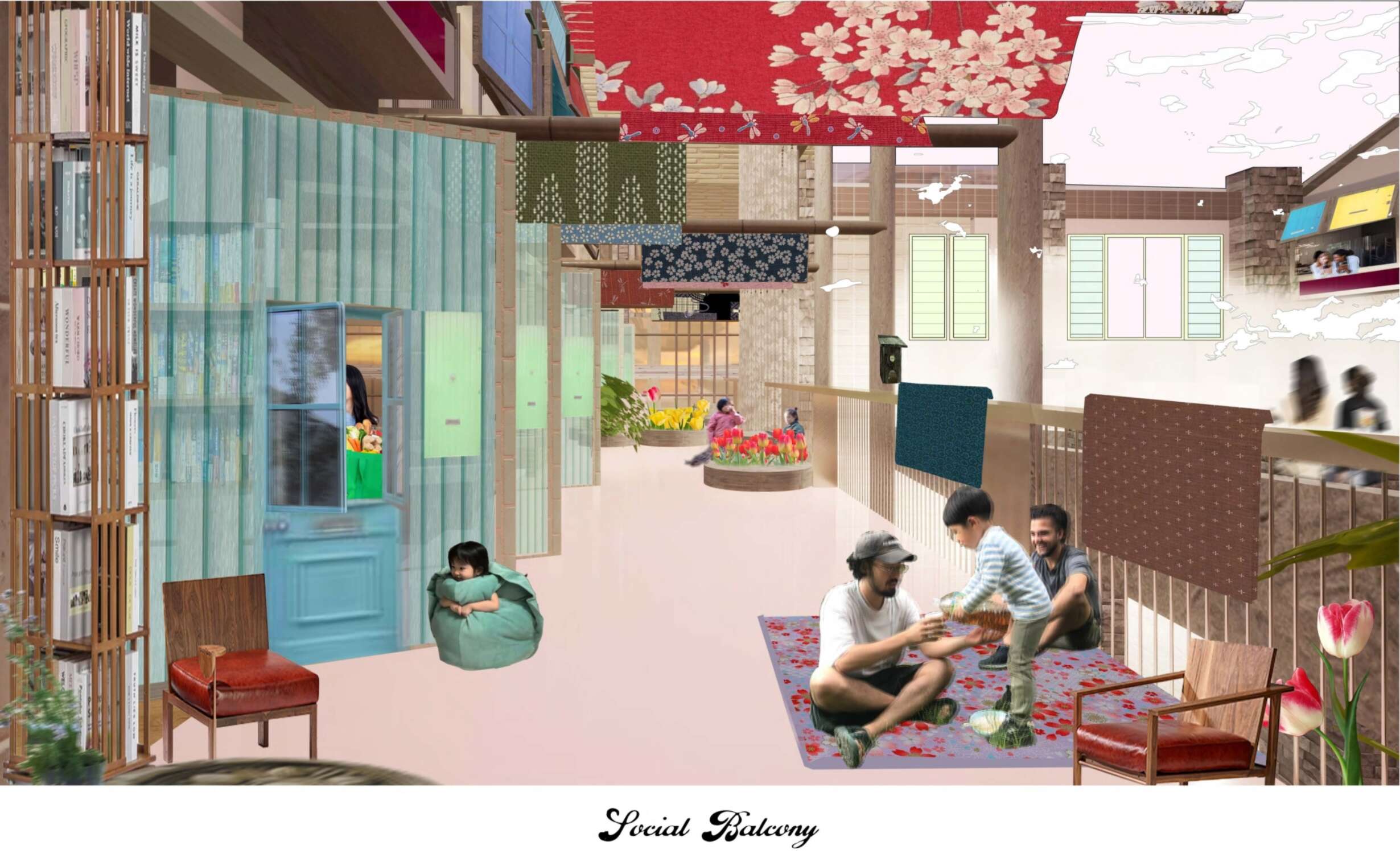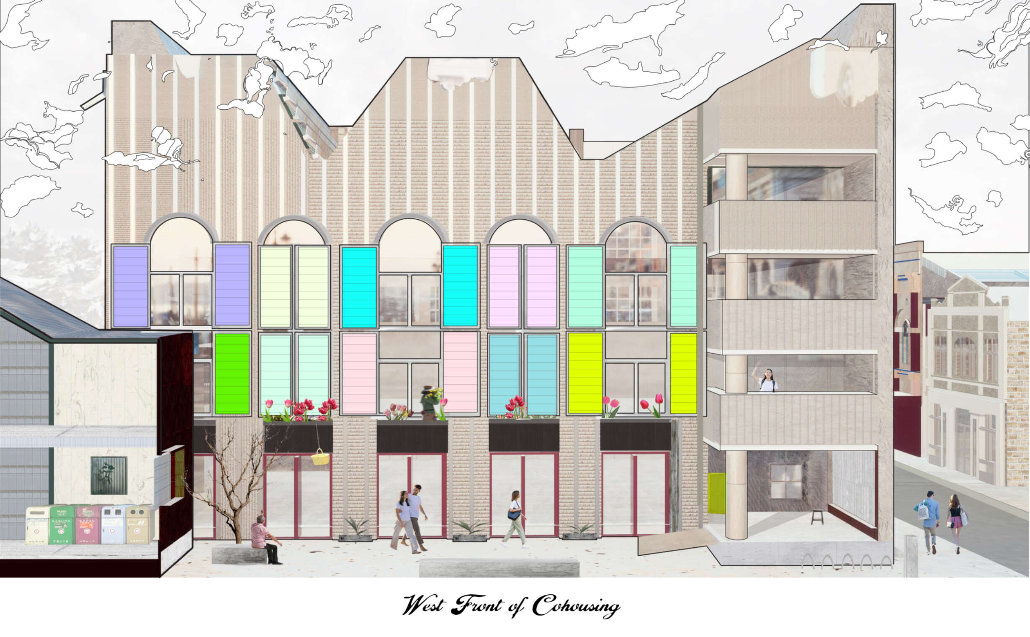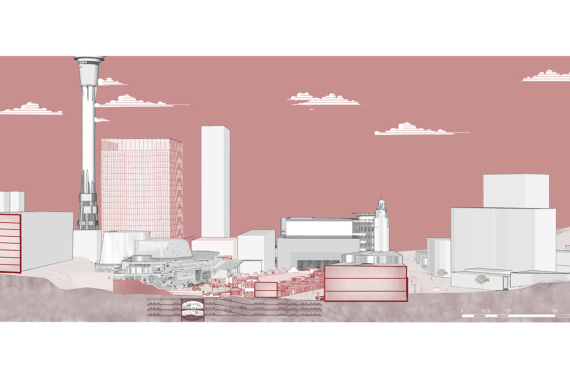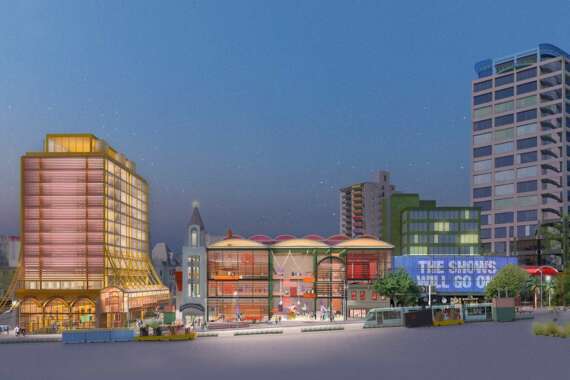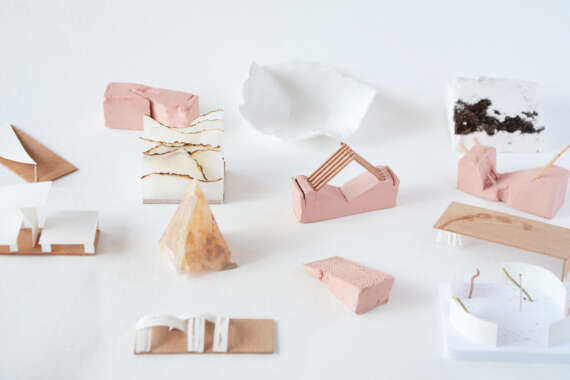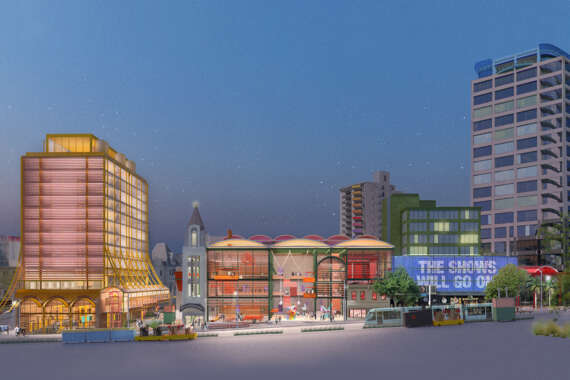Housing a Different Christchurch Rebuild
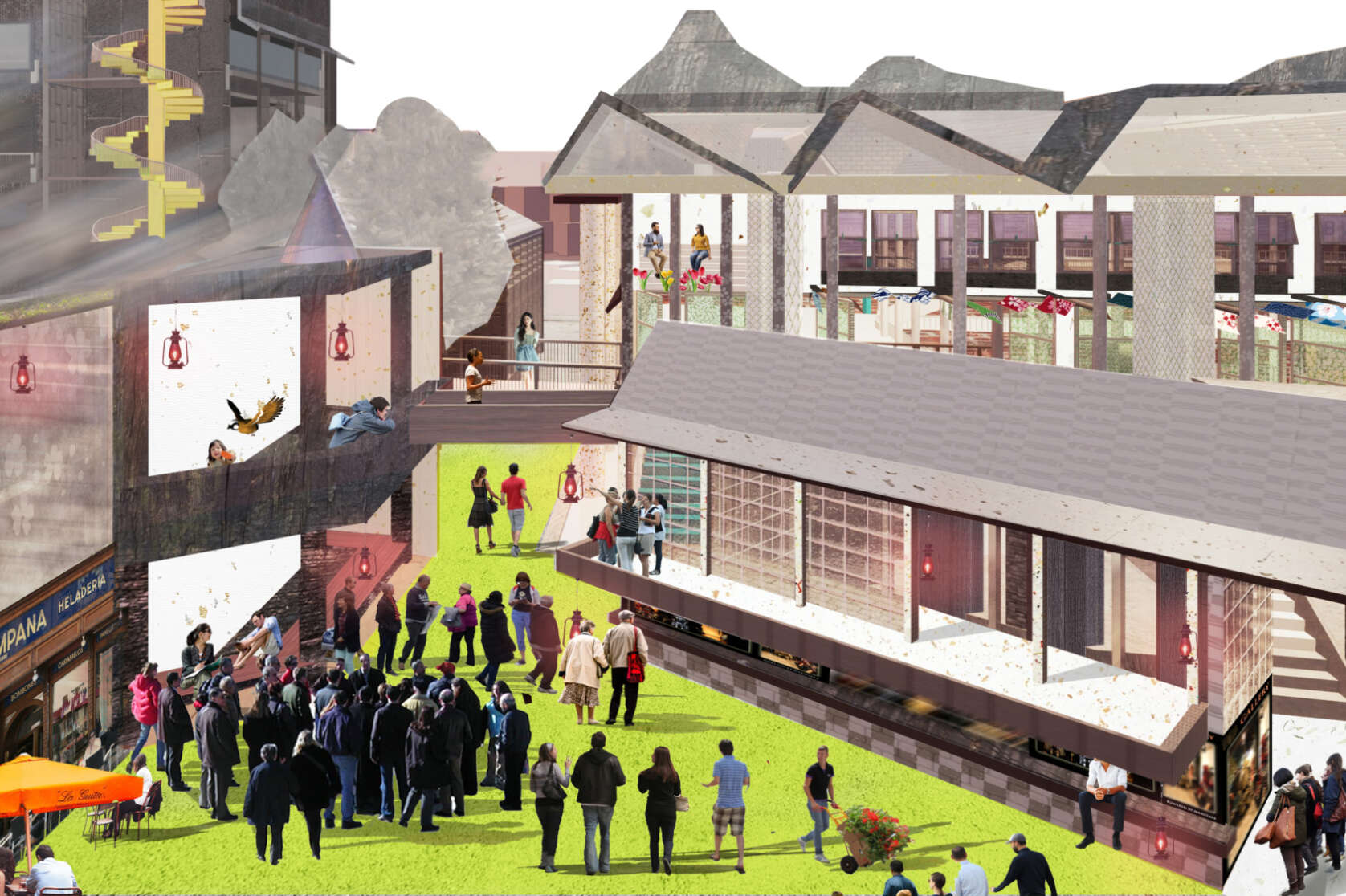
Despite being more than a decade, the heart of the Christchurch city today is still saturated with vacant buildings, empty parking lots and abandoned heritage buildings. This extensive damage of the earthquakes to the civic and private property has torn up the communities once there, and now it remains eerily empty.
Currently, the housing rebuild blueprint calls for more profit driven projects. It is of huge interest to developers to build more high density housing with commercial space on the ground floor. Young professionals, families and elder residents are seeking specifically for more alternative and community focused developments.
While we acknowledge all the increased demands for housing in the city, the heart of the city is a public space with commercial centres, heritage and office units. We need to be building to integrate the public sphere there.







