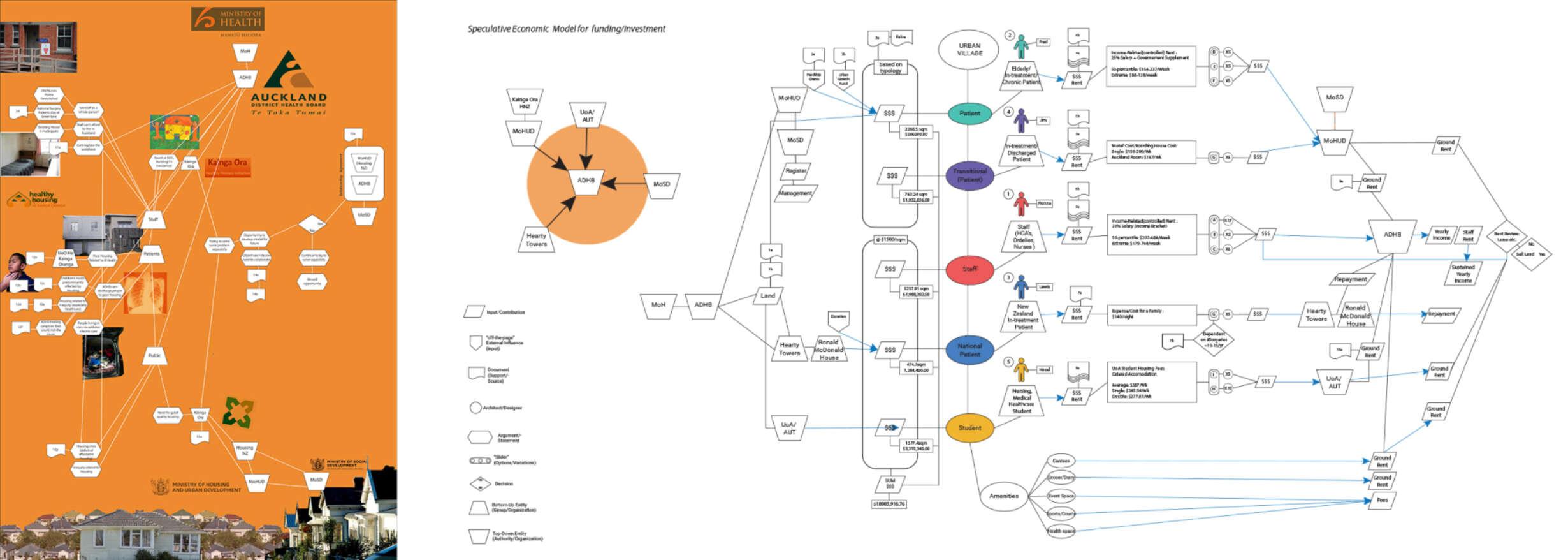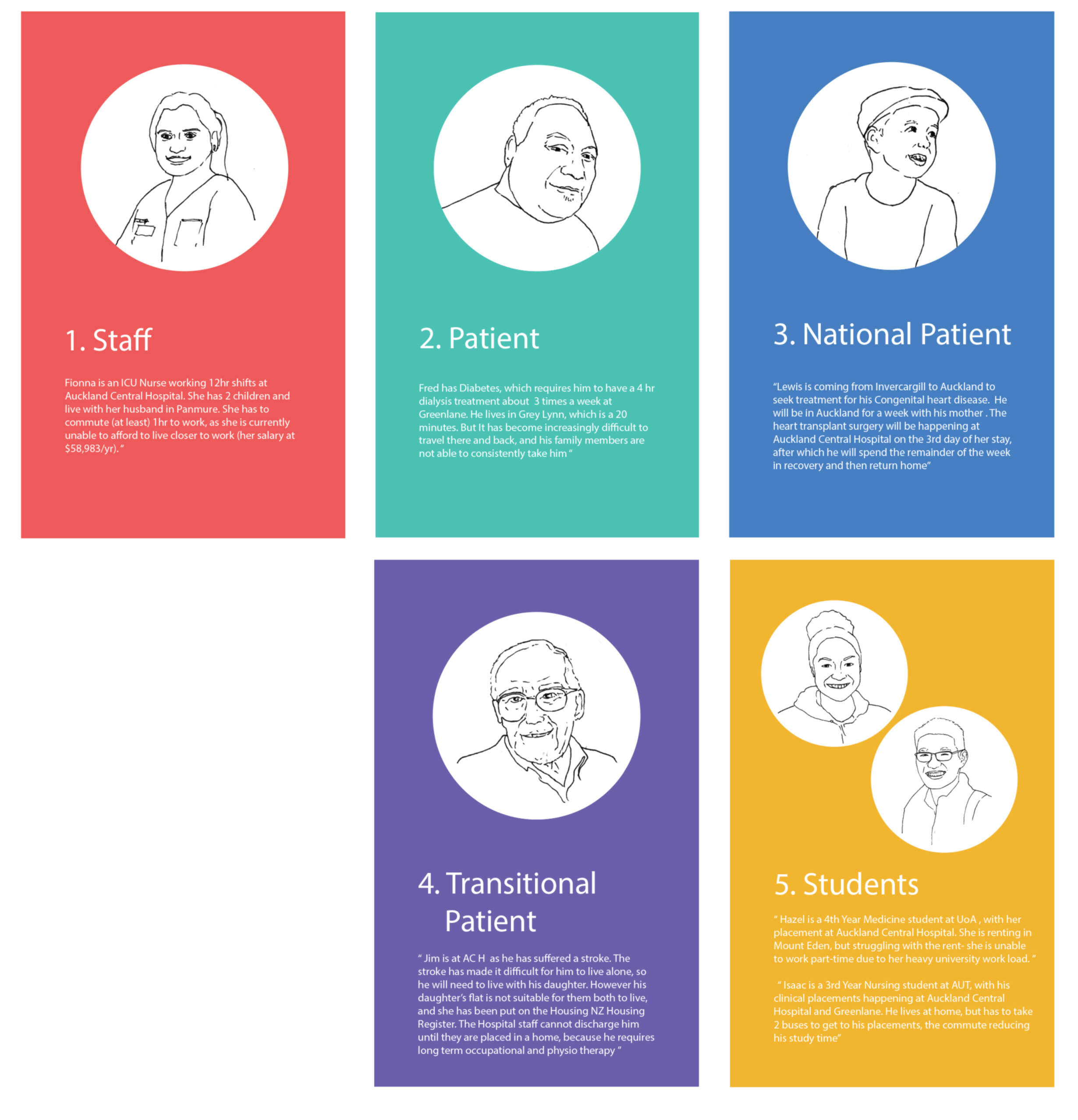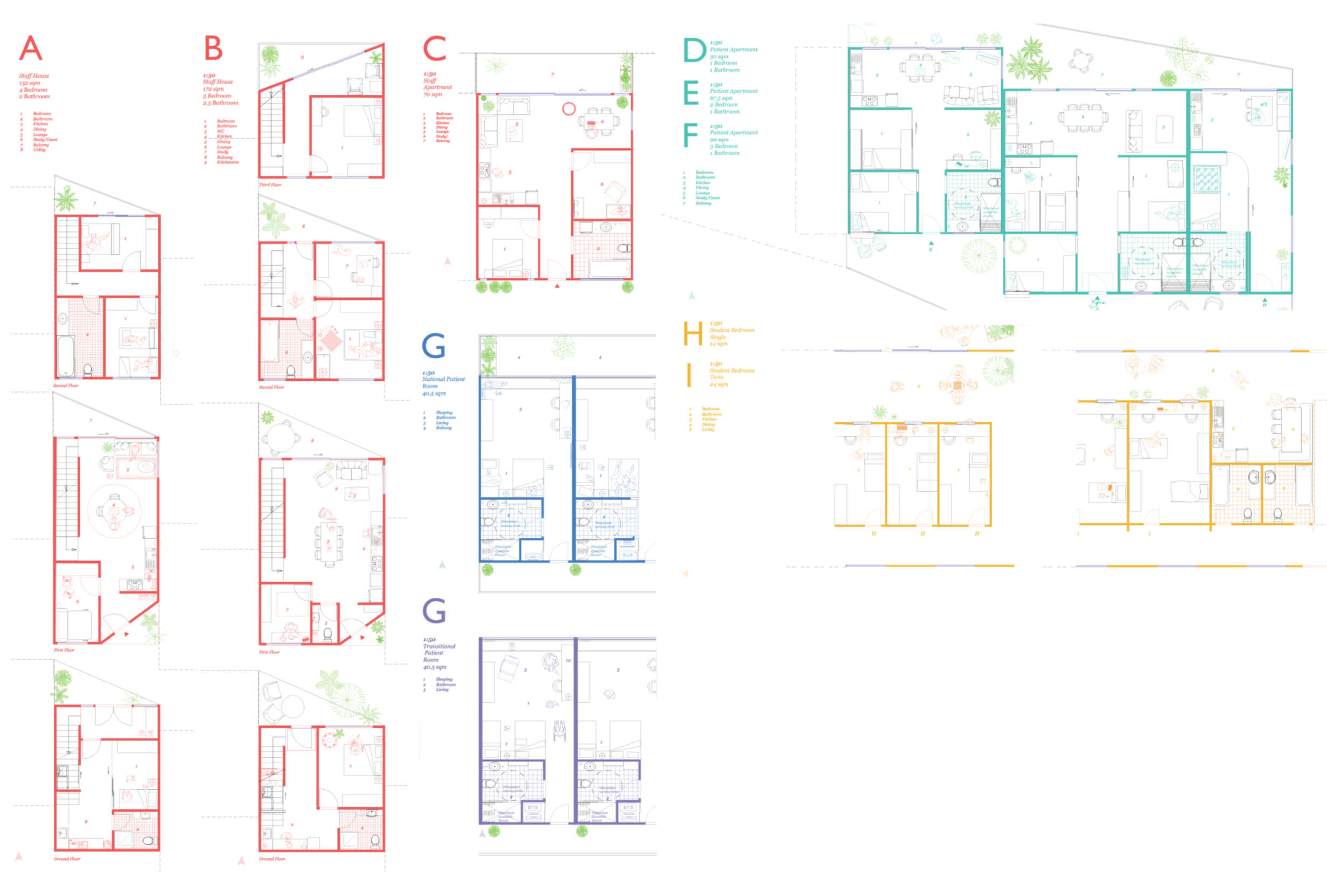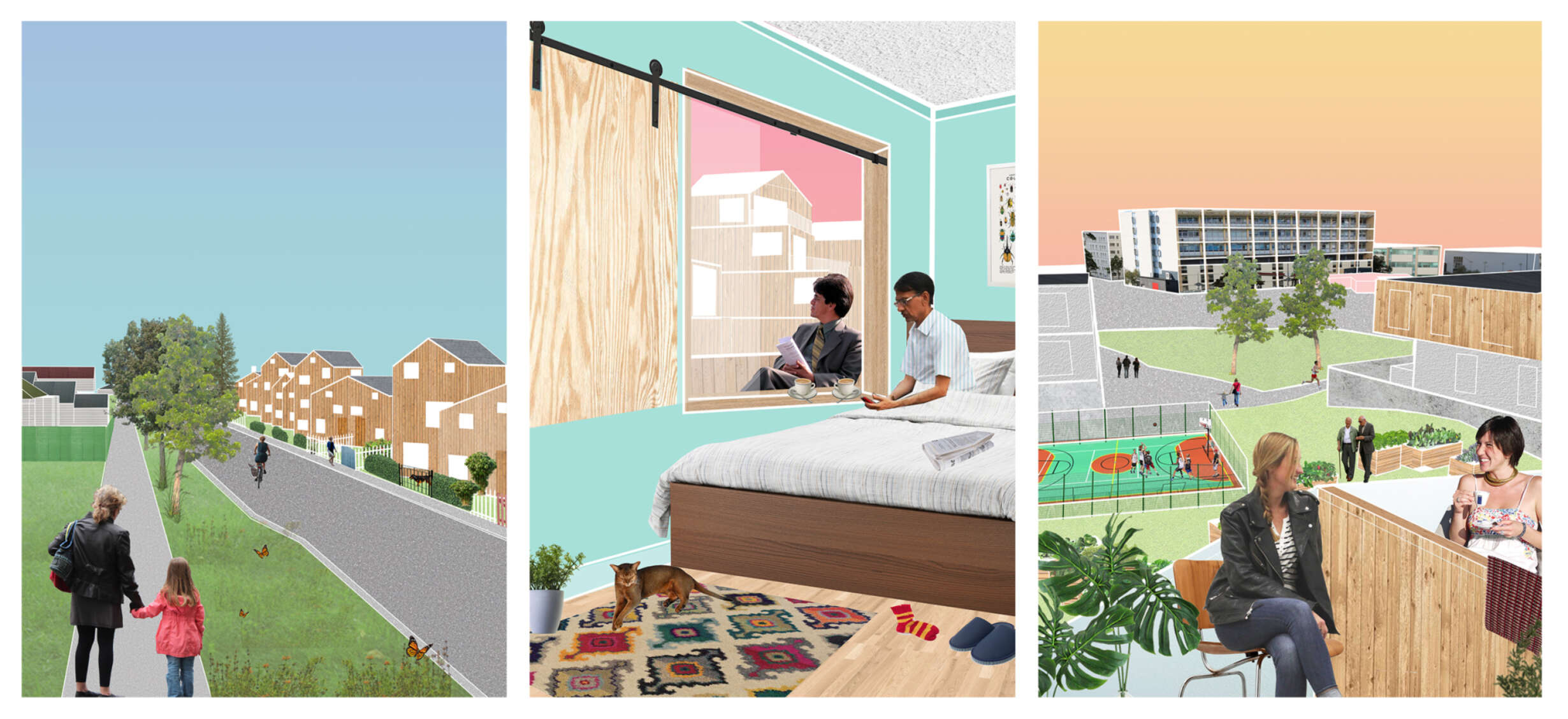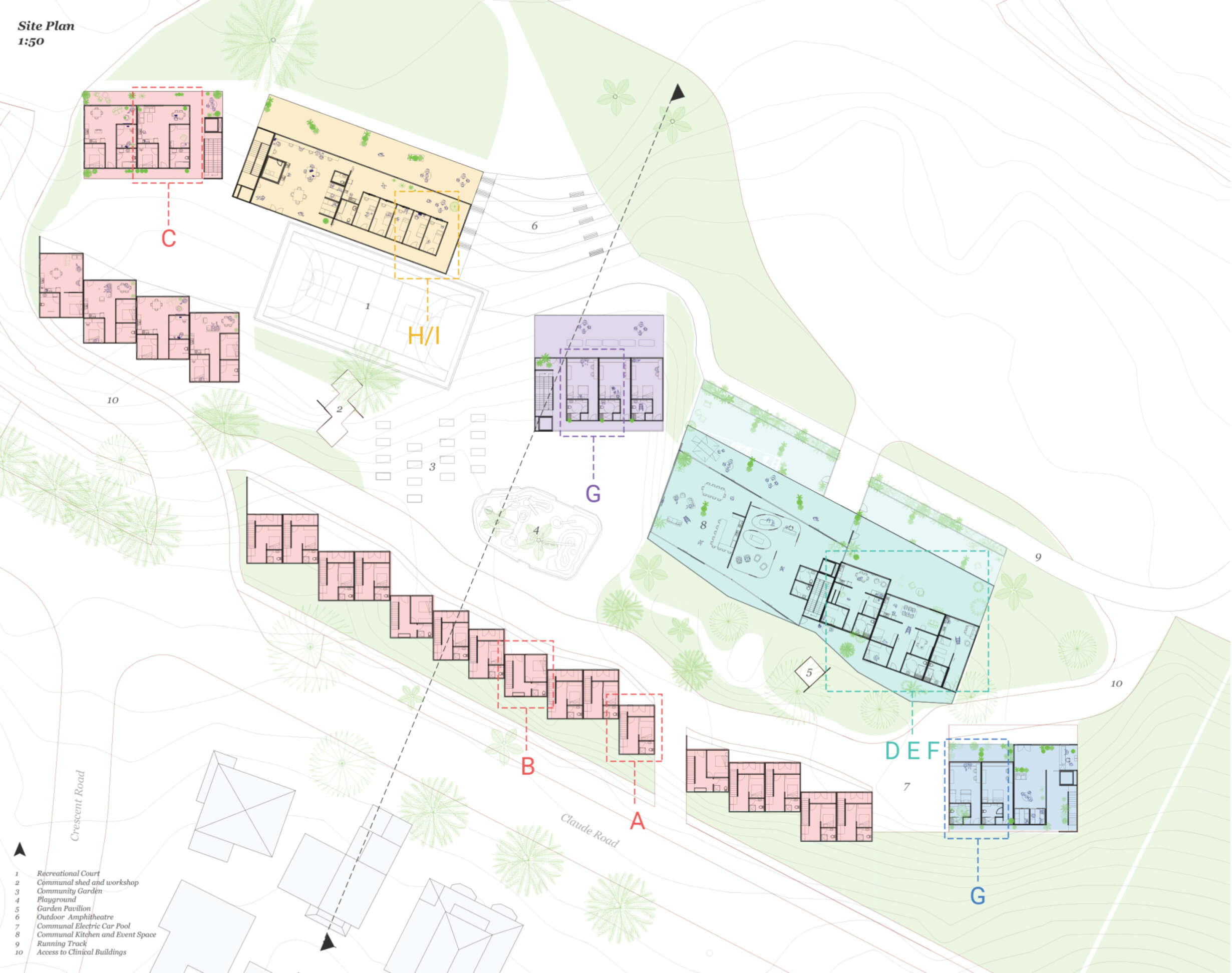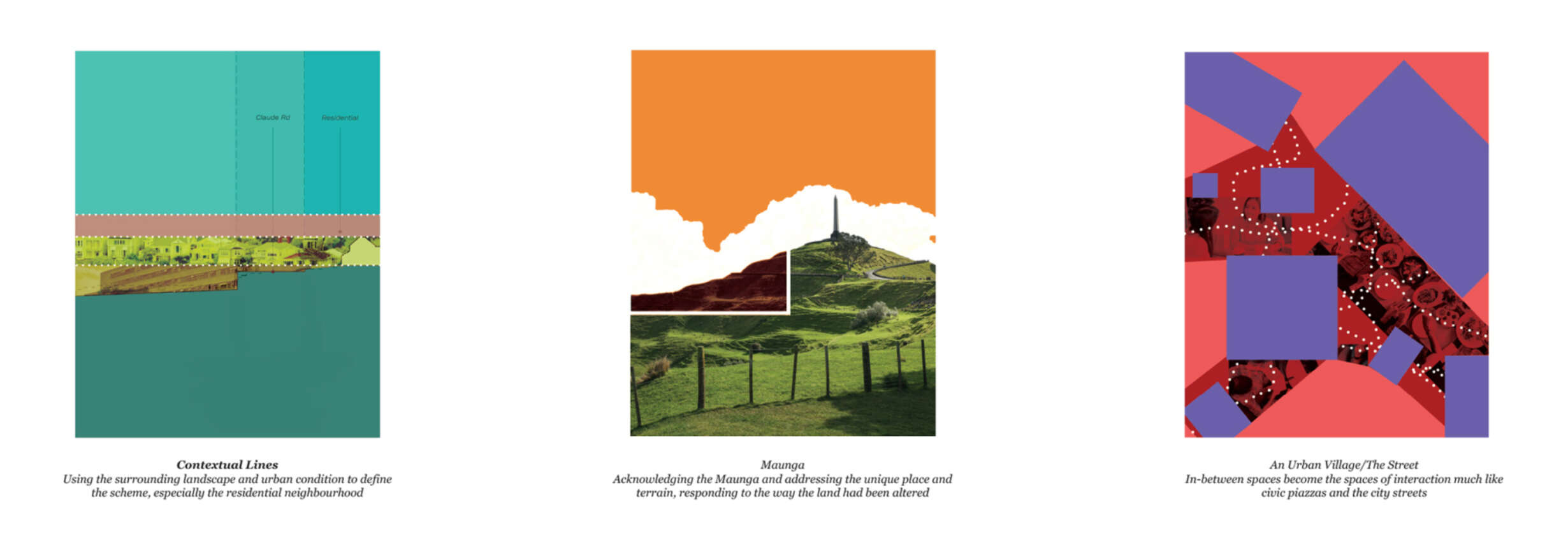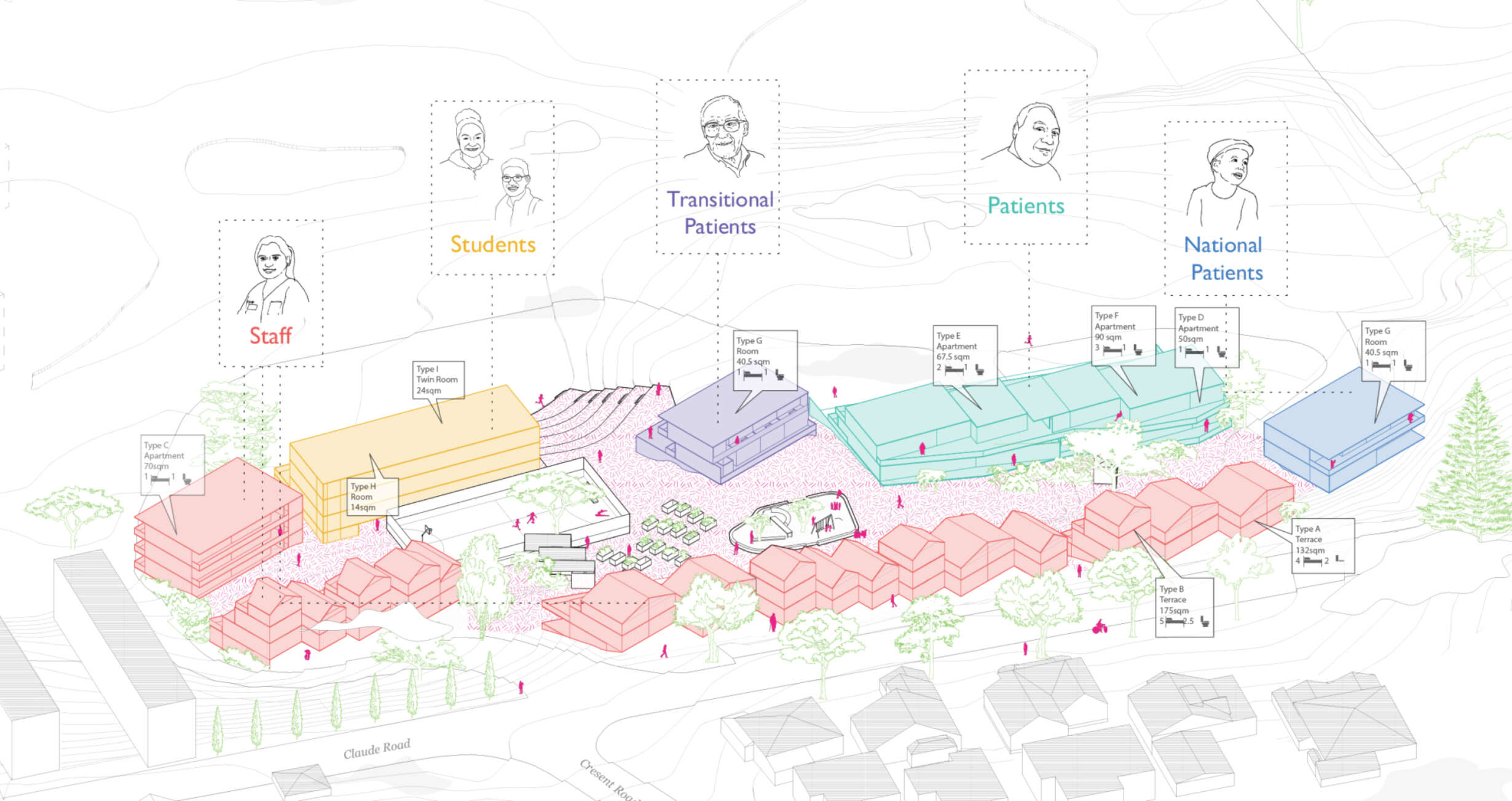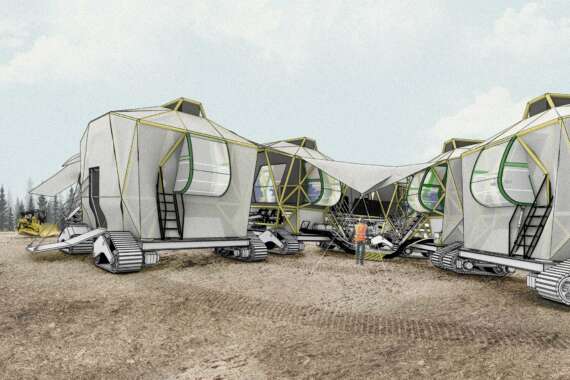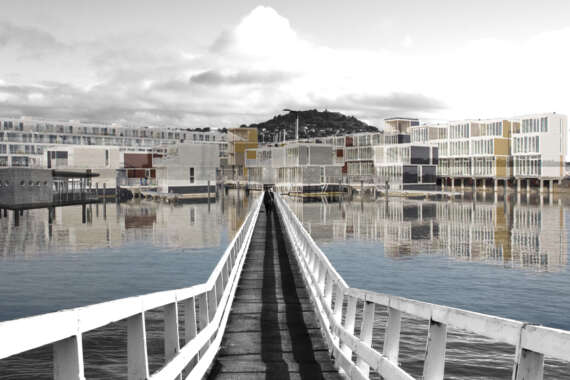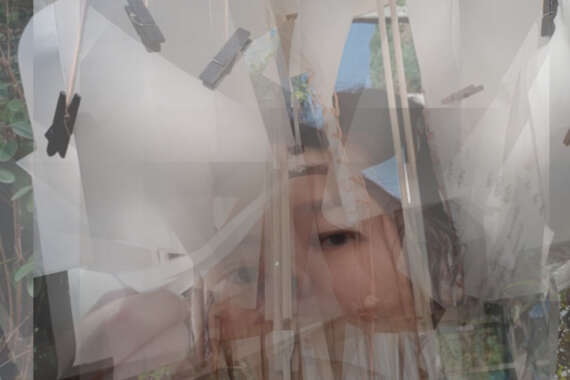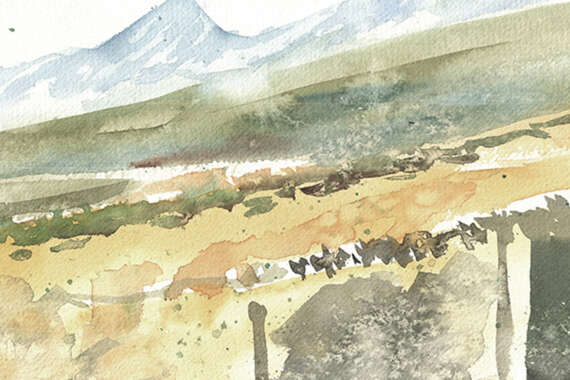Hospes: A curatorial approach to complexity in the city
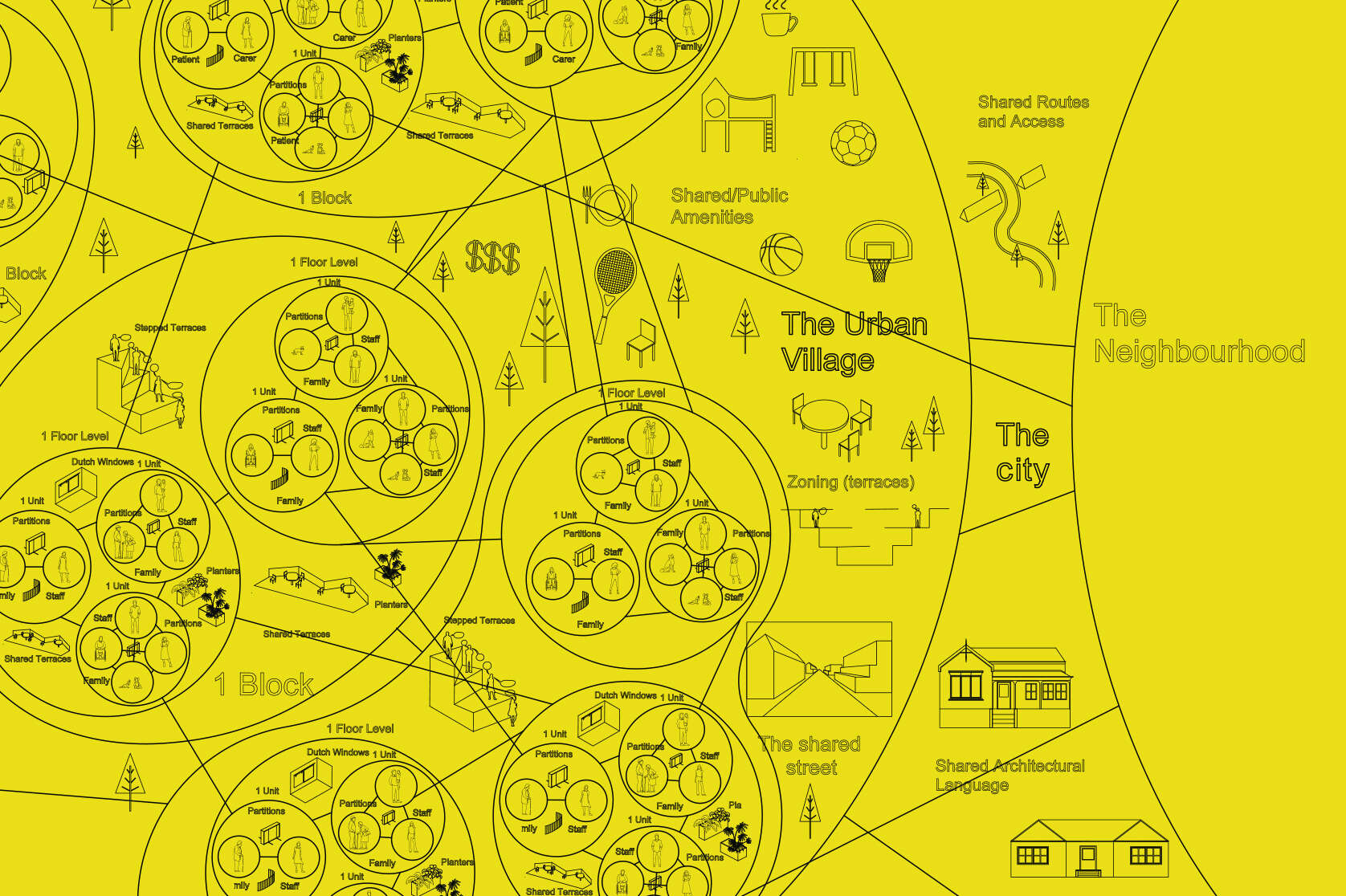
This thesis, as part of the Urban Pedagogy Lab, investigates how to design within a complex city. Collaborating with the Auckland District Health Board, this thesis develops a methodology for speculating the future of the Greenlane Clinical Centre.
Located at the centre of the Auckland isthmus, the site is encompassed by various urban artefacts: an imposing civic park and significant maunga, a prominent racecourse and showgrounds, and a low-rise residential neighbourhood. For decades this site has developed in an ad hoc, 'top-down' manner, collecting a myriad of problems which affect staff and patients daily. The site operates as an insular modernist campus, confined by District Health Board boundaries and at an impasse with its issues. It is a bubble separated from the urban realm, floating in space.








