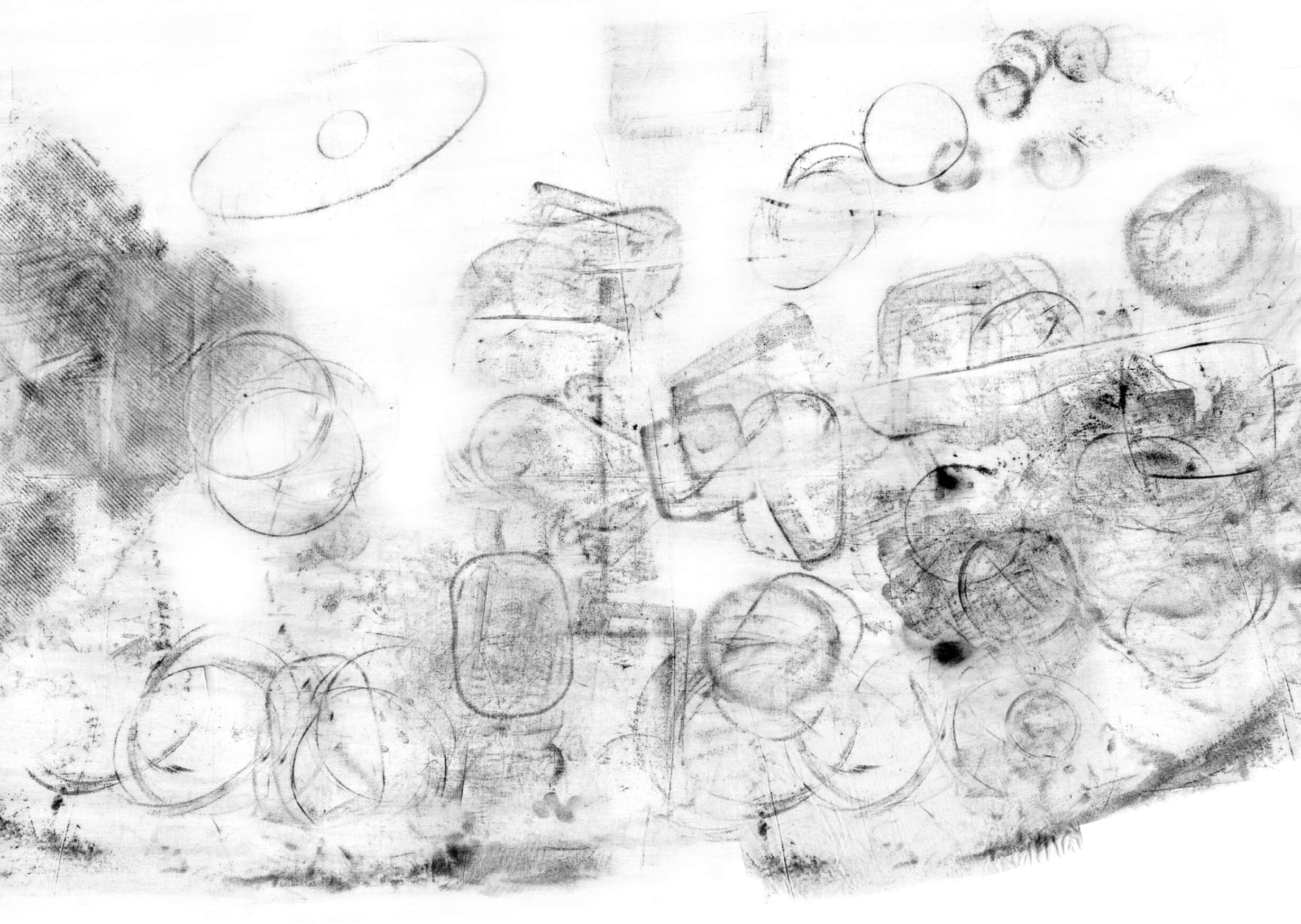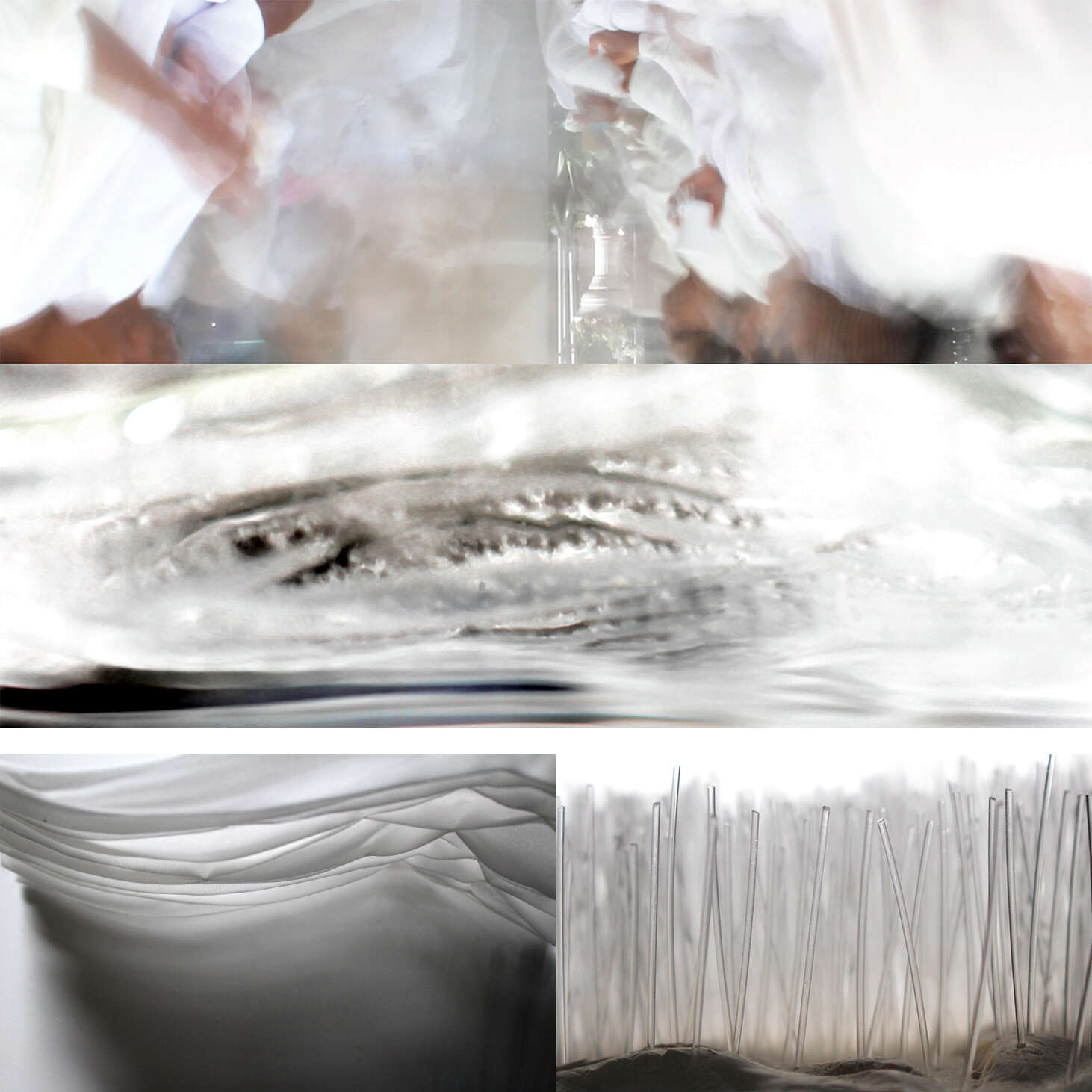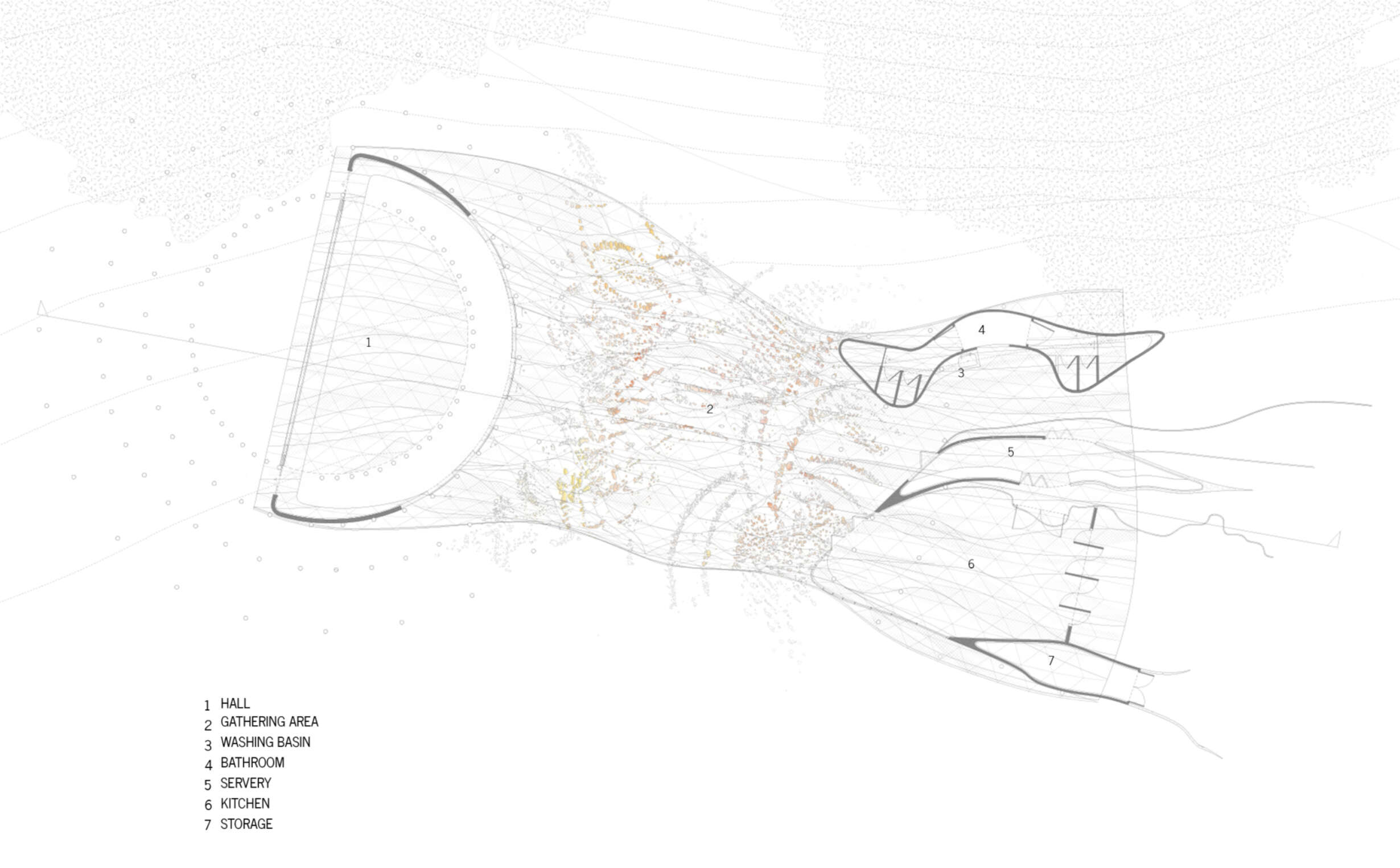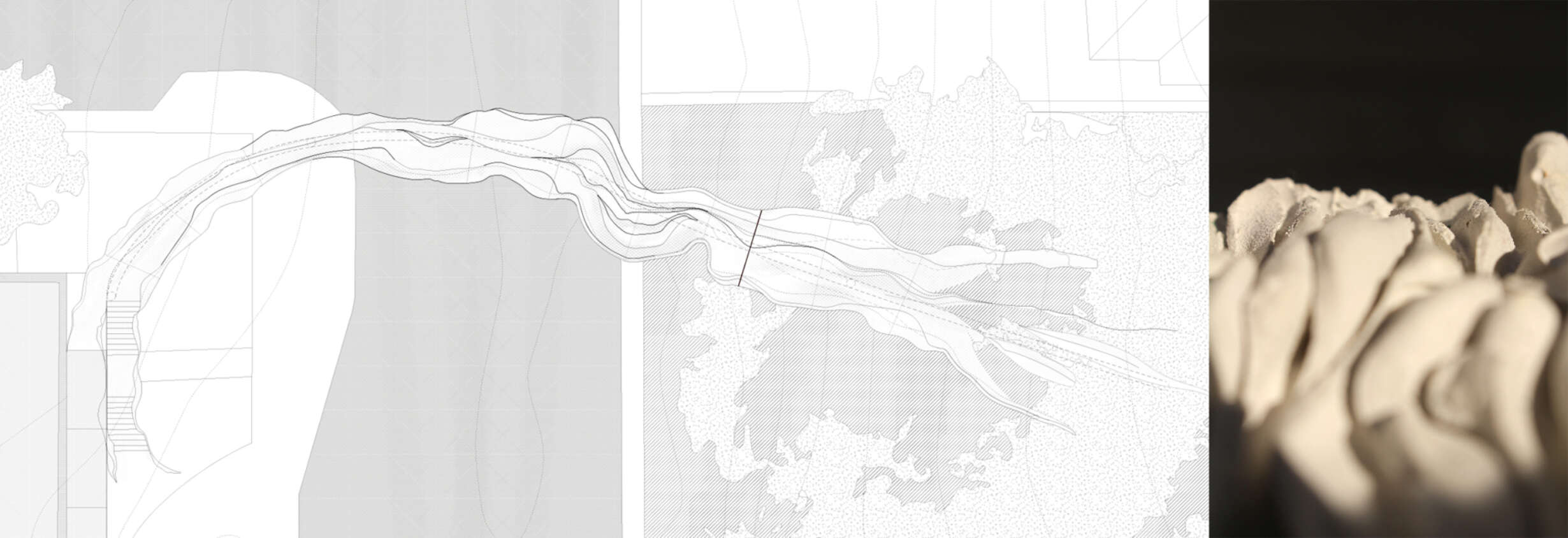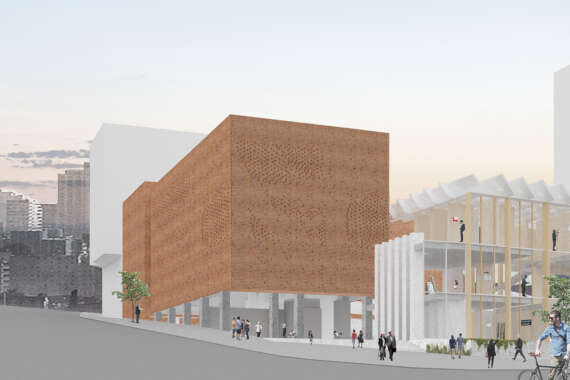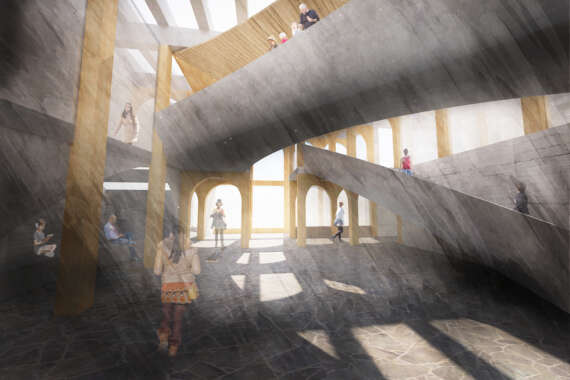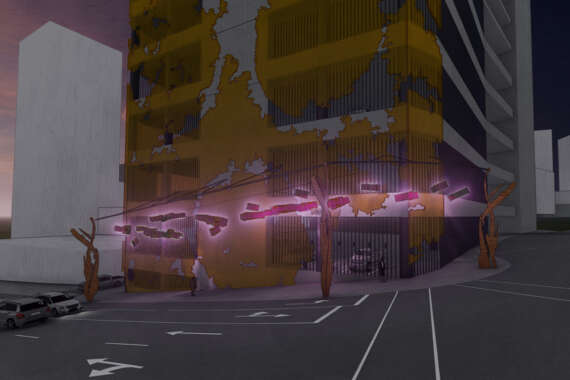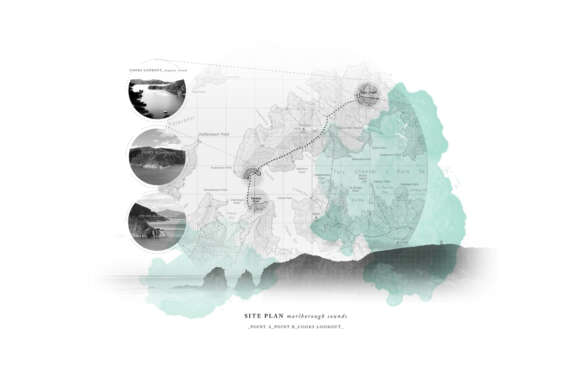Drawing Inhabitation
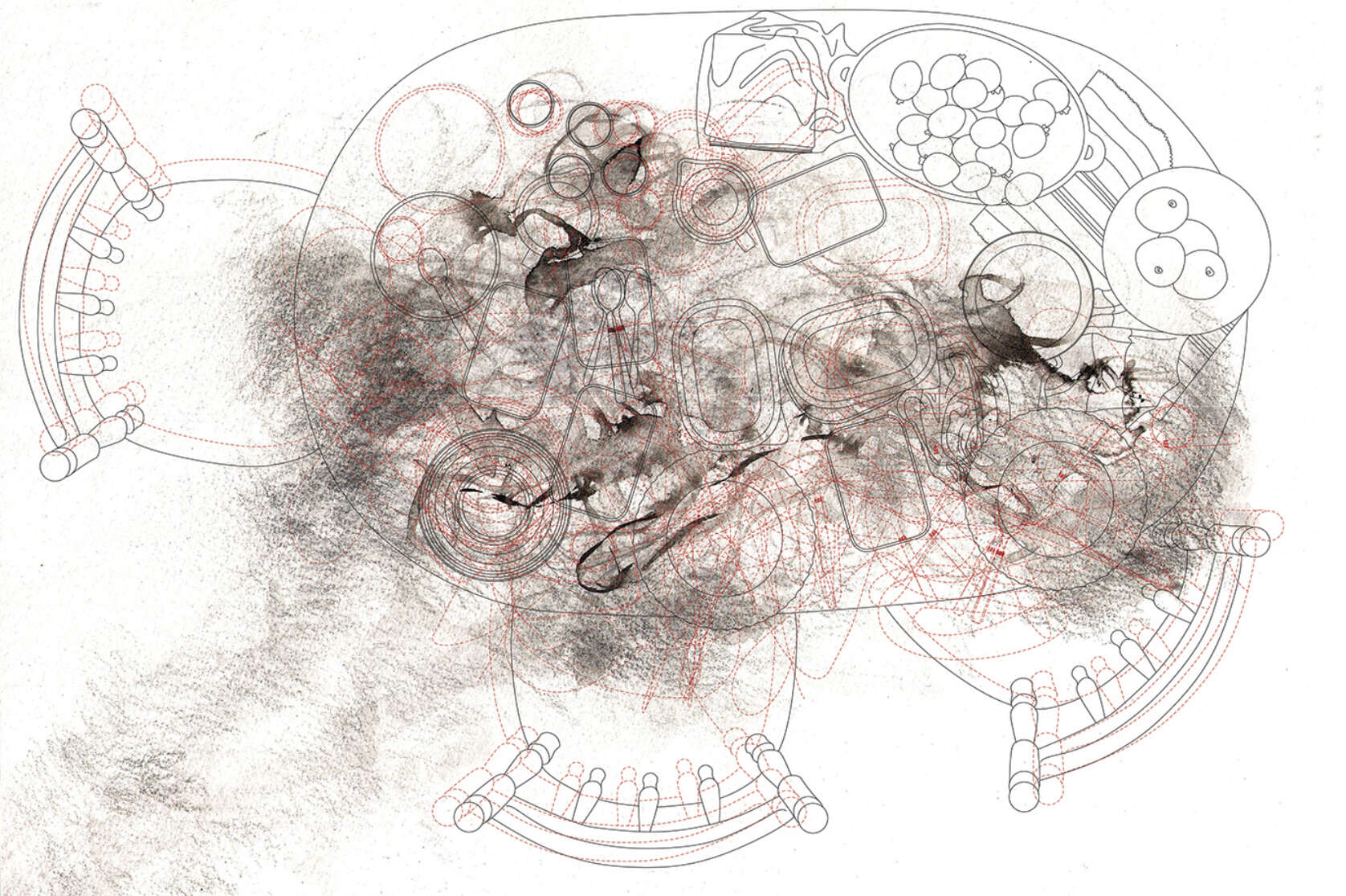
Investigating the marks of activity, the traces of time and the flow of intensities, this thesis seeks to capture the liveliness of social bodies, and proposes the development of an architectural character based on the record and history of activity and occupation.
This design thesis begins with inhabitation. Observation, participation in, and recording the gatherings of the Sri Lankan Buddhist community informs the design of a community pavilion, which then feeds back into inhabitation, giving community rituals a sense of importance and becoming conducive to the experience. This is a kind of Post Occupancy Evaluation, however not through deploying what is typically a quantitative or data gathering method. Rather the atmospheric, aesthetic and immersive qualities of the events are valued over the measured and rational as a driver for design.







