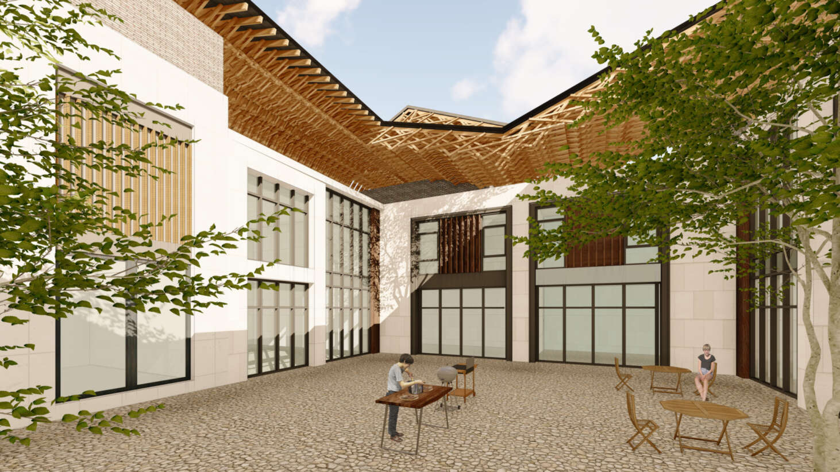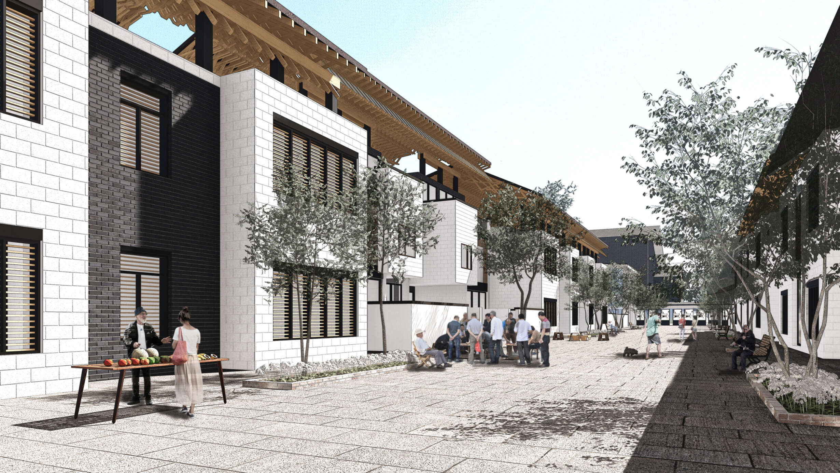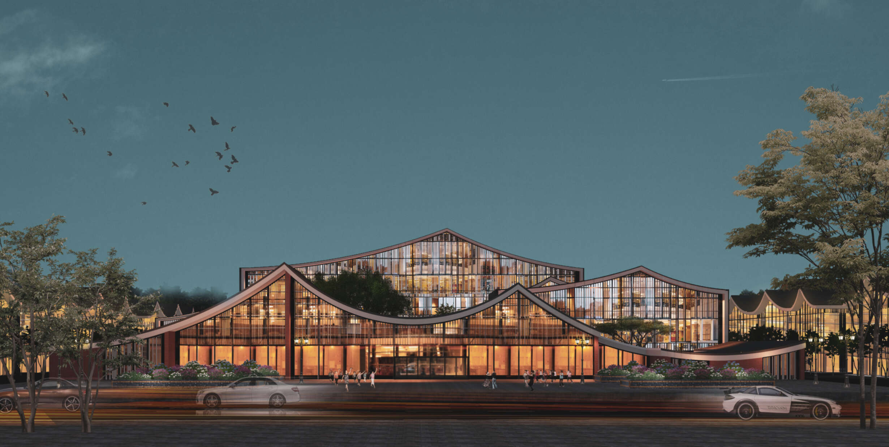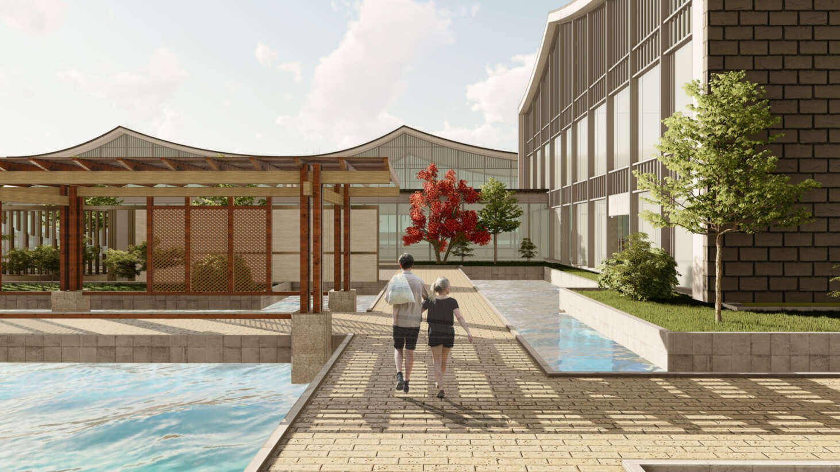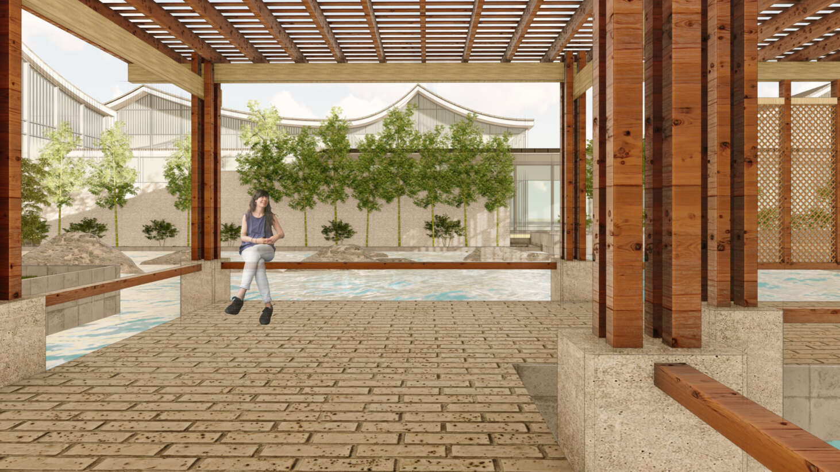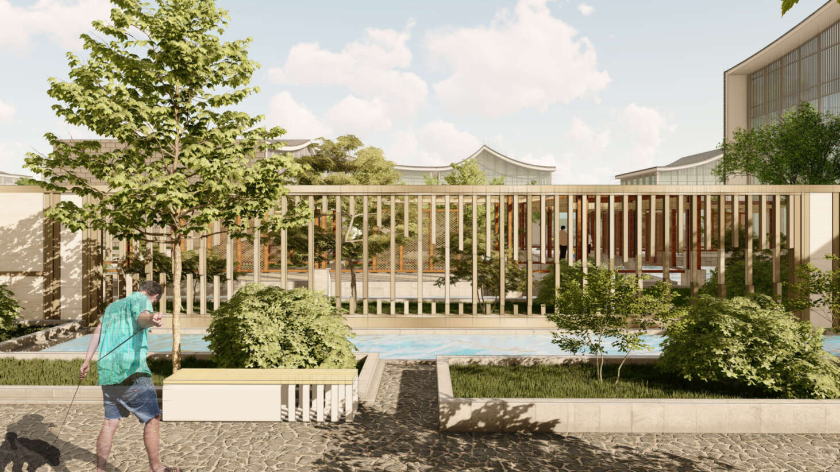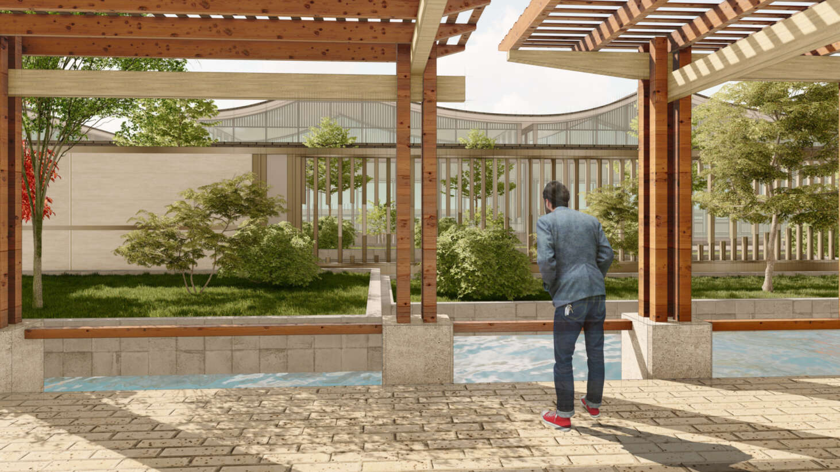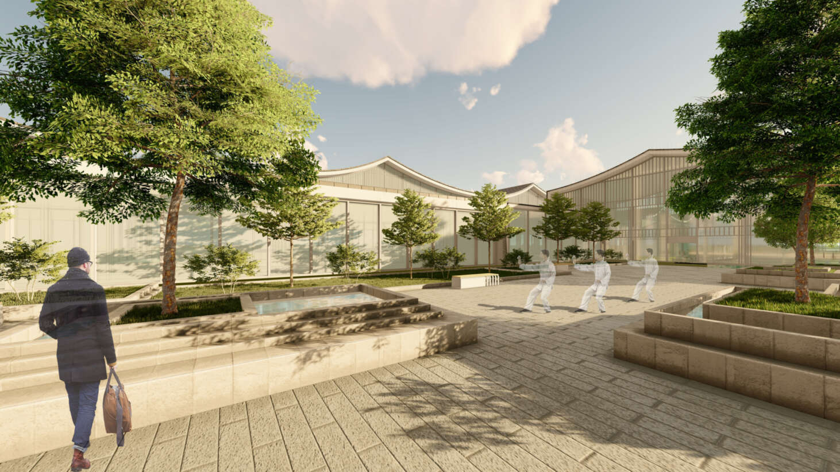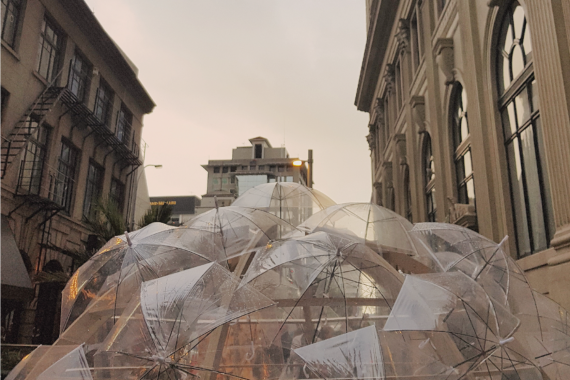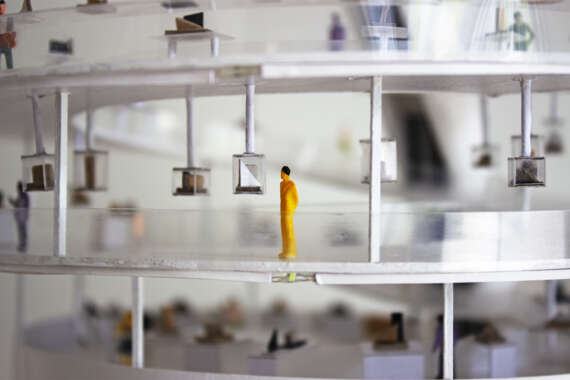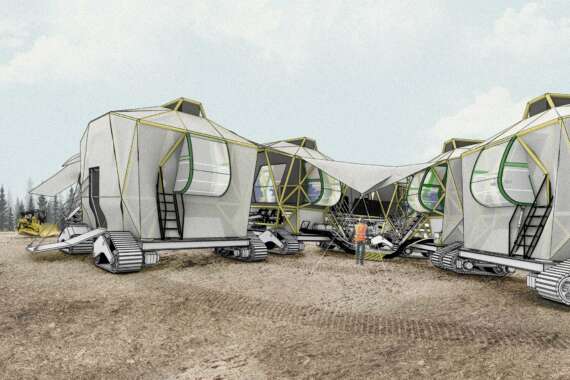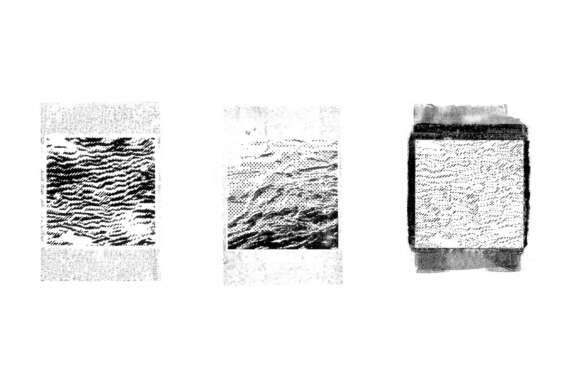Combine traditional culture and modern architecture: new chinese residence and public space
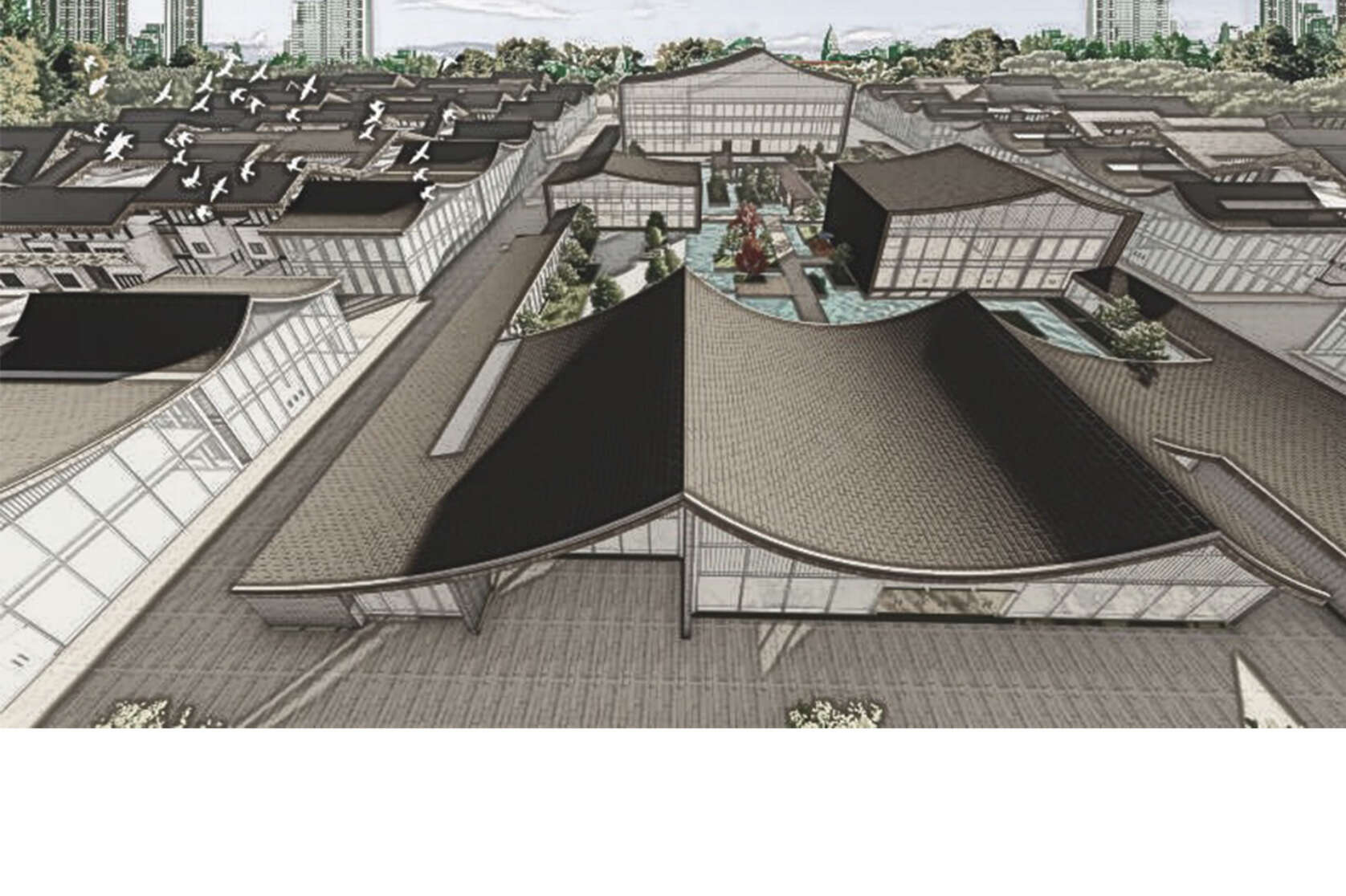
China's 'reform and opening-up' (Opening of China) has seen an influx of foreign cultures introduced into the country, including concepts of architectural design. As a result, Chinese architecture has developed dramatically.
This shift led to the demise of many buildings with traditional Chinese cultural characteristics. Fortunately, in recent years, more designers have realised the importance of traditional culture and have begun integrating it into modern architectural design. However, as Chinese architects began creating distinctive local buildings, they encountered the problem of the privatisation of the public spaces attached to existing buildings.







