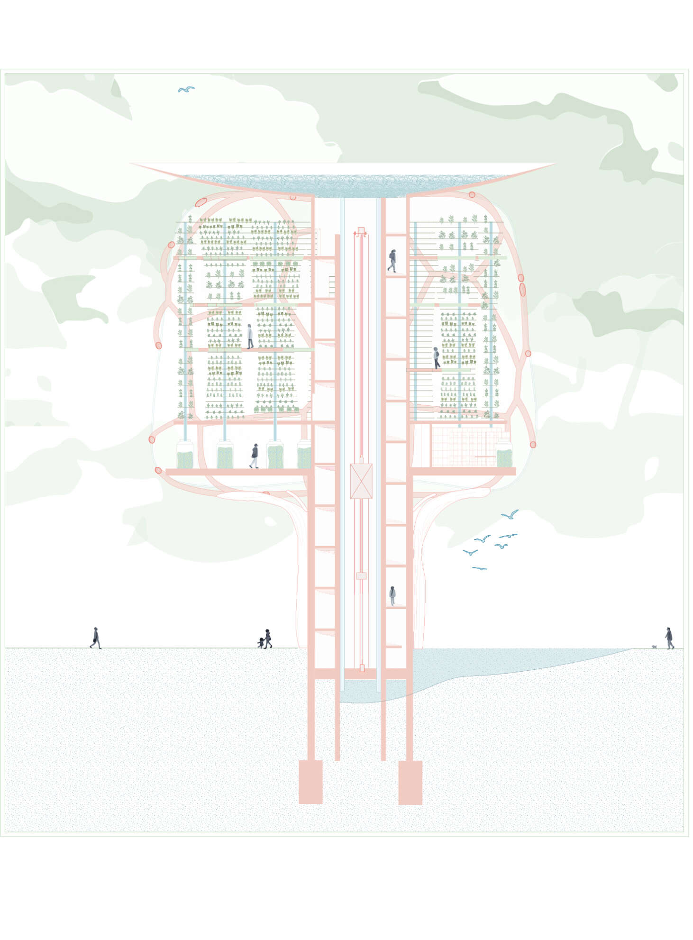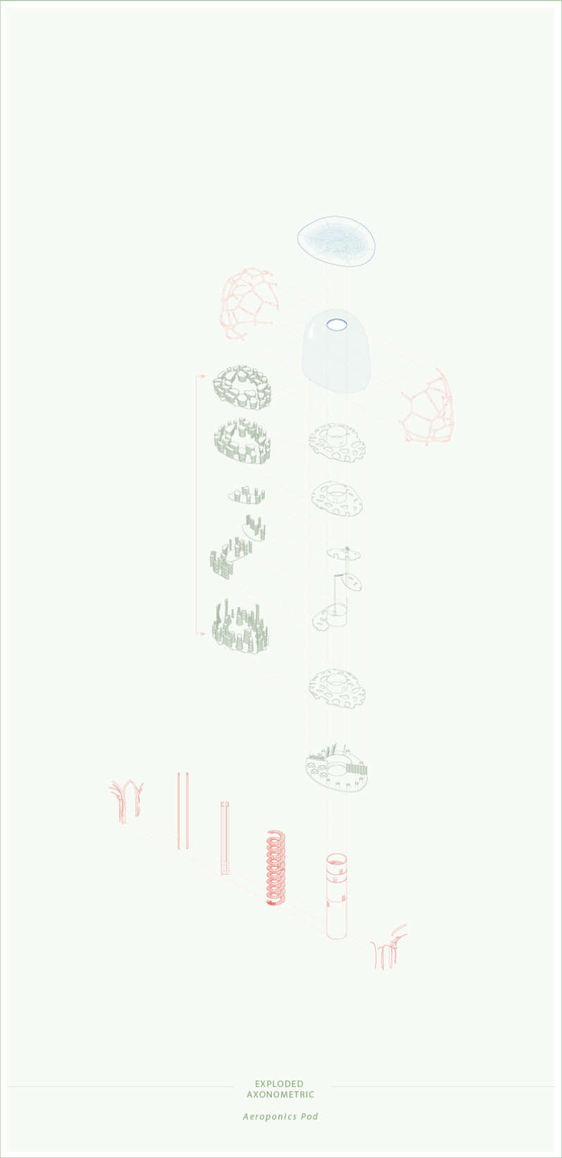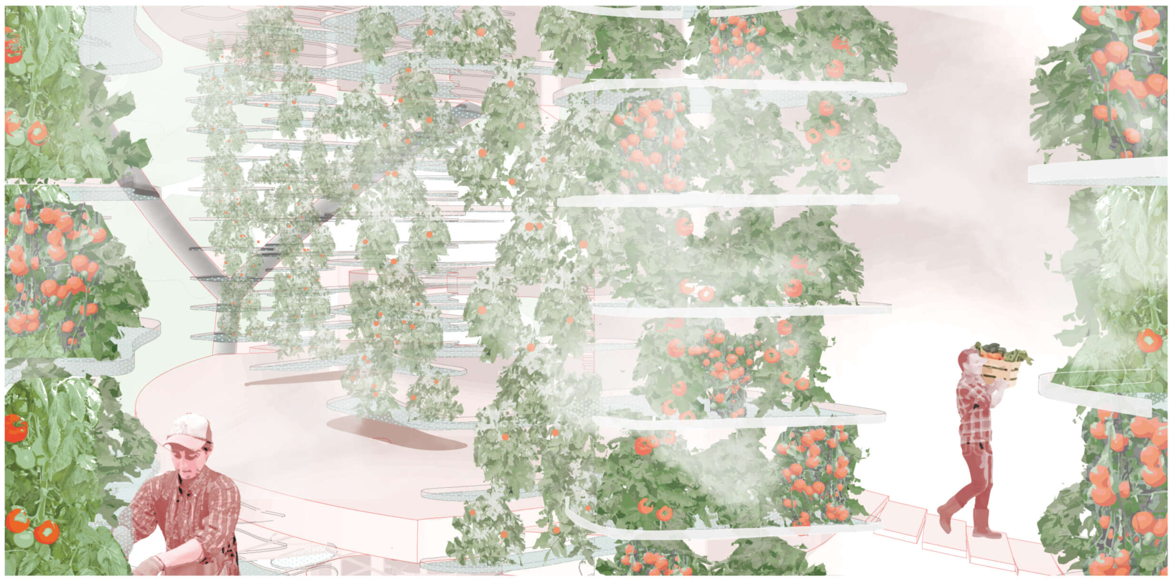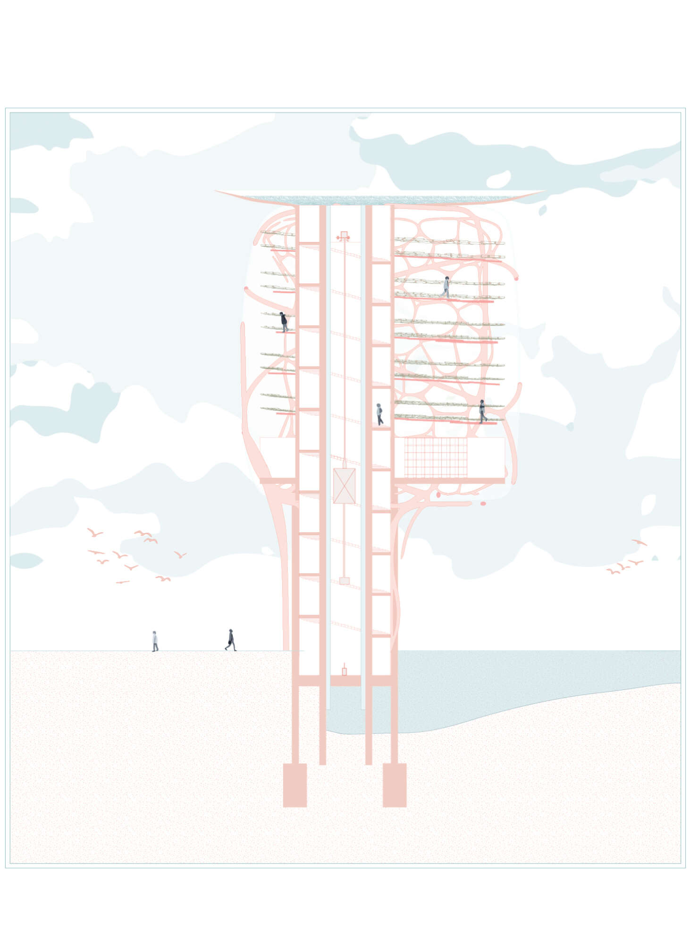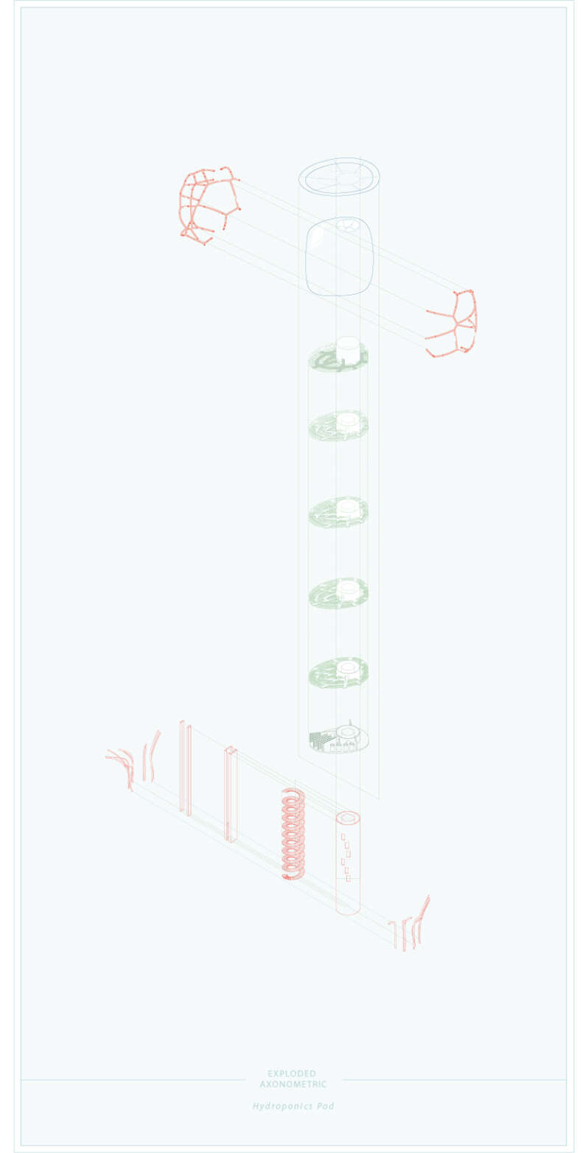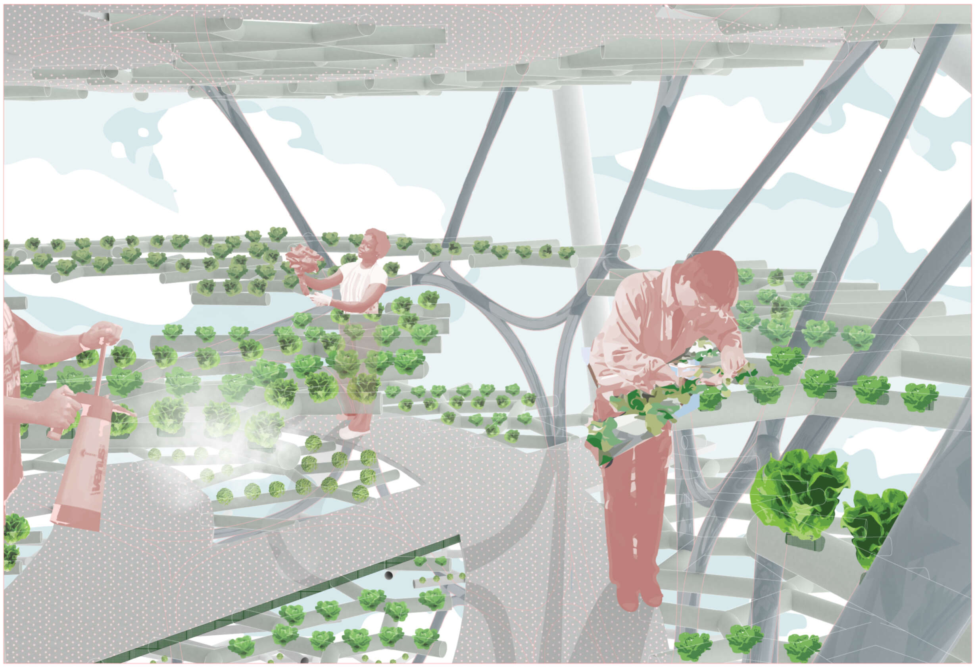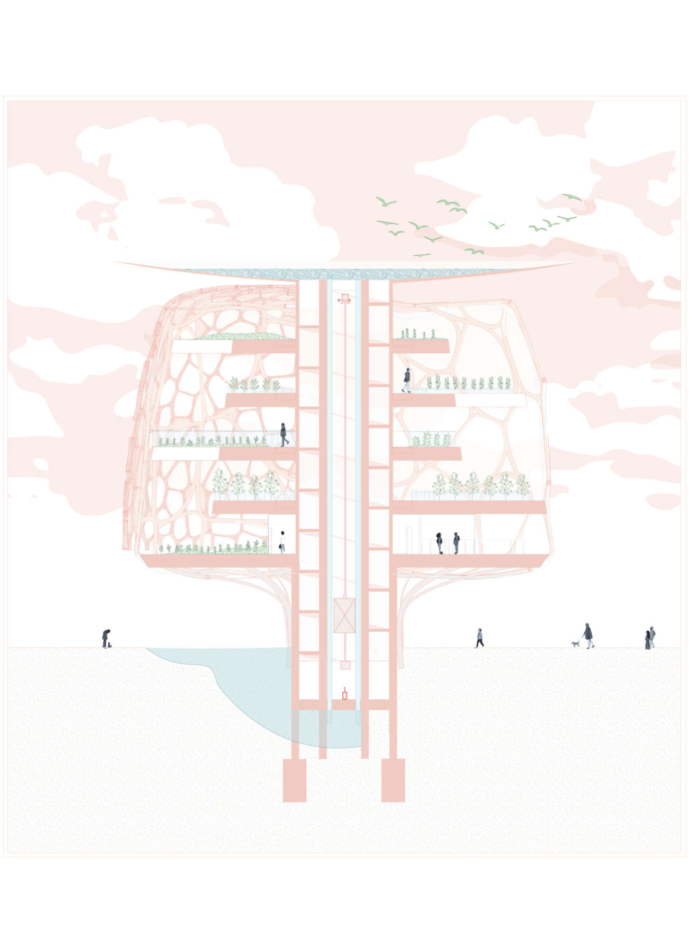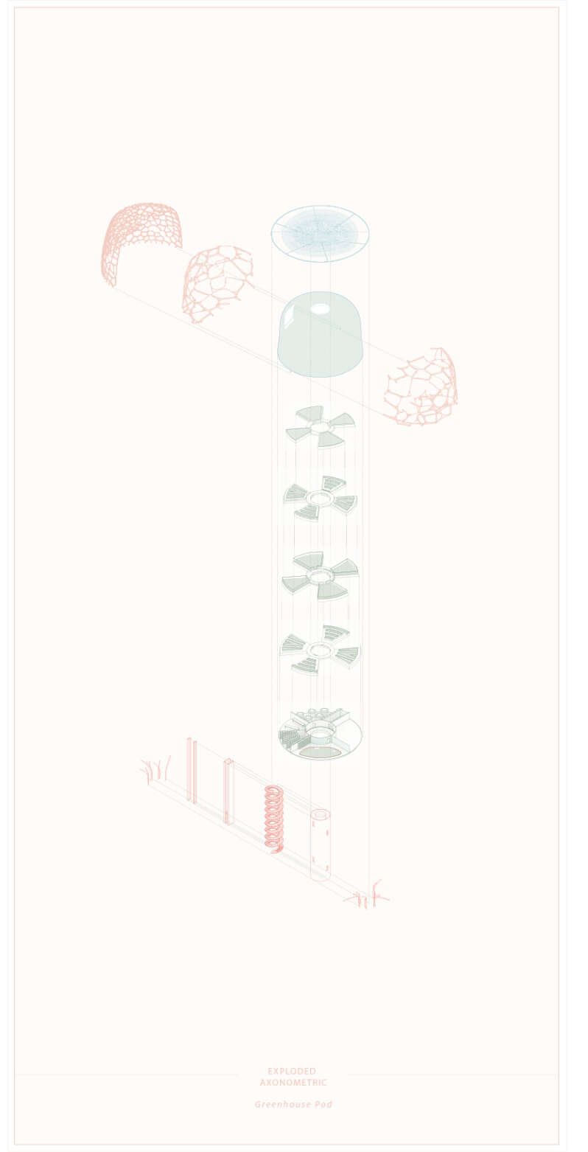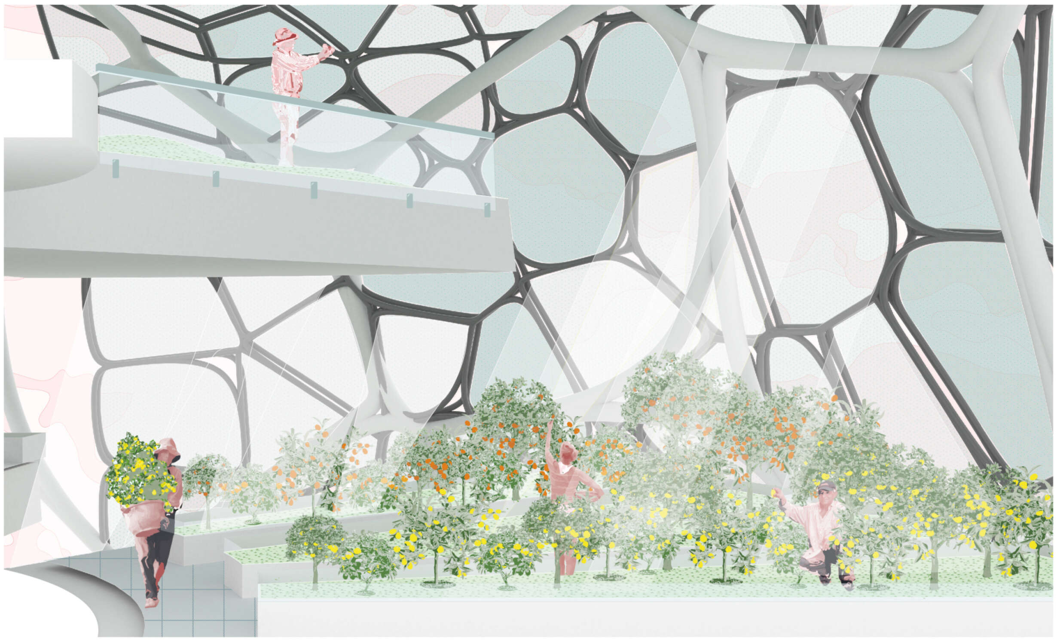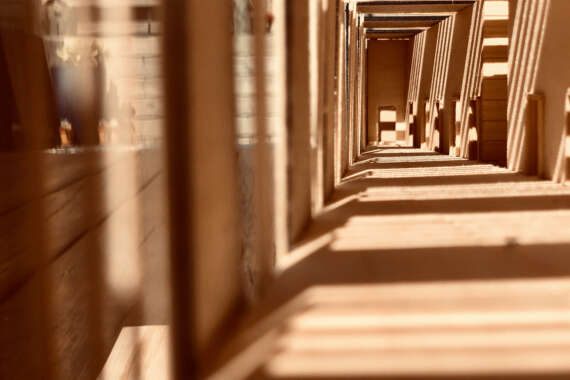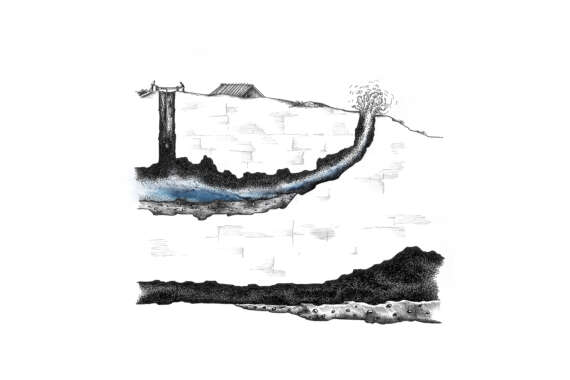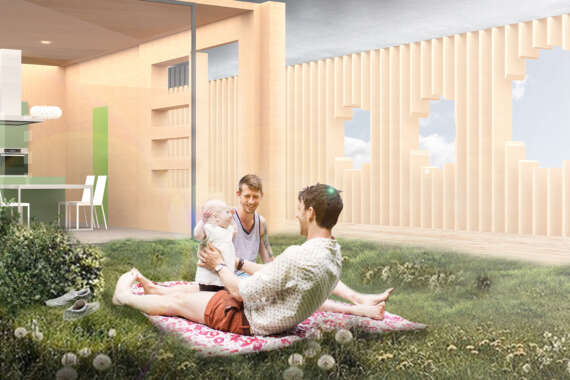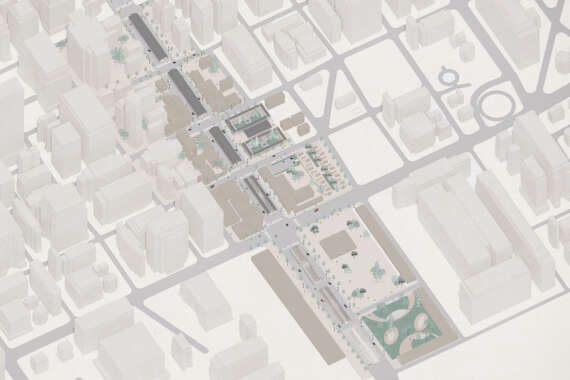Arable Architecture: Cultivating a New Food System
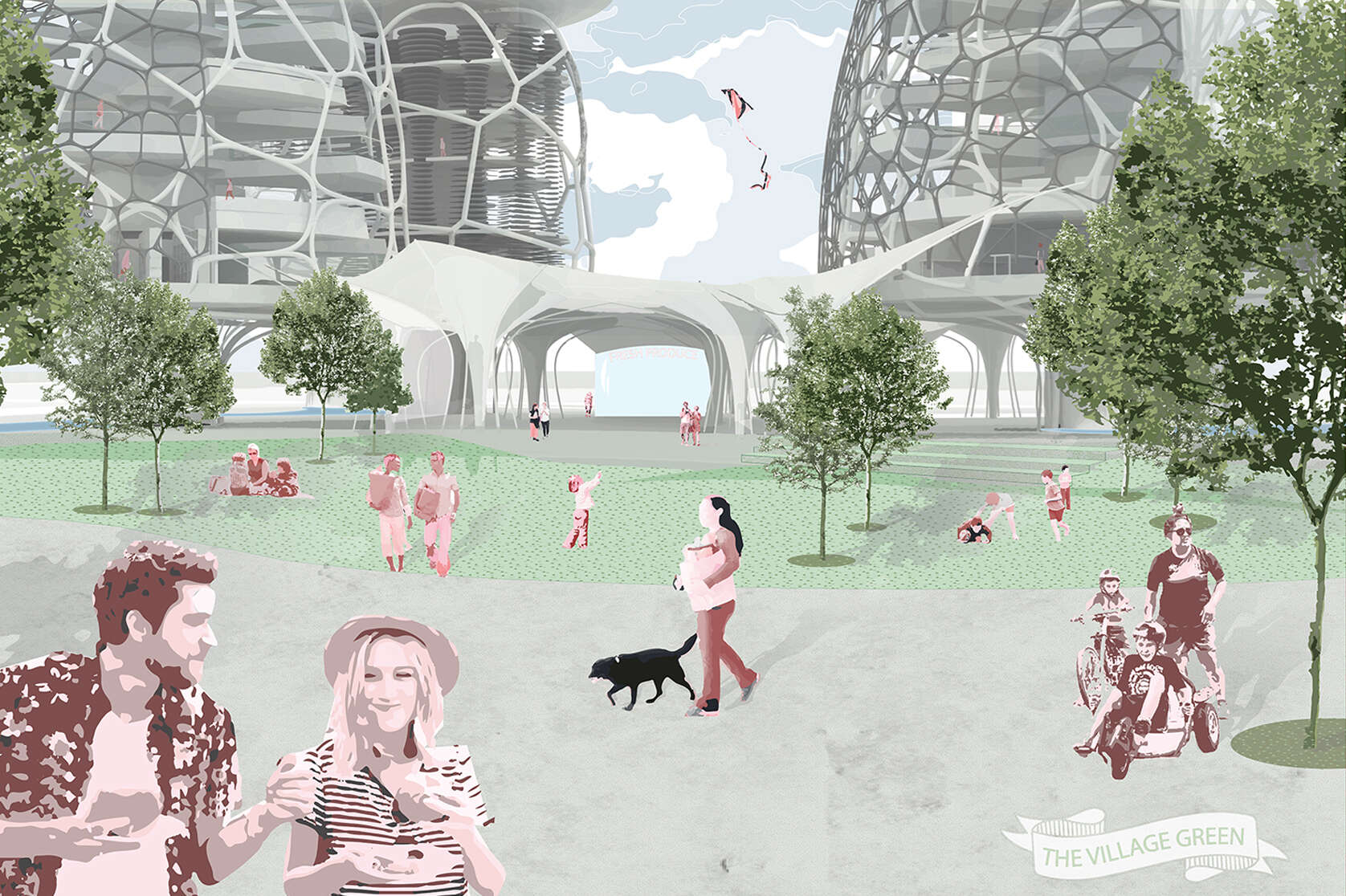
Food is a critical part of everybody’s day-to-day life. Our built environment is organised around the production, distribution, storage, preparation, serving, eating, and disposal of the sustenance we consume.
This thesis explores the connection between architecture, urban agriculture and community engagement, by interpreting the possibilities of vertical farming, and how that can nurture the community towards healthier lifestyles and provide continual food security. This thesis proposes that architecture can act as a catalyst in providing a reliable and sustainable food source for the community of South Auckland, while engaging the community to learn about agriculture and food, and ultimately influence a shift in the way food is viewed by the community.







